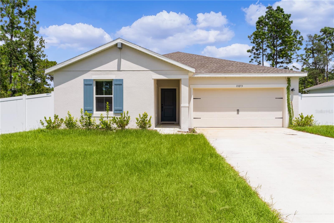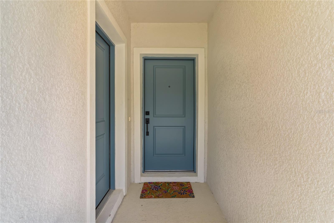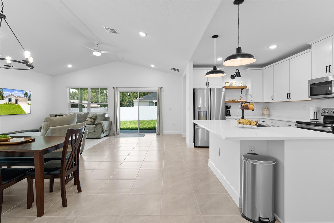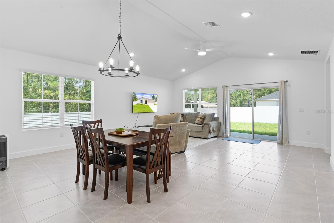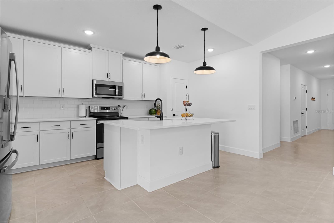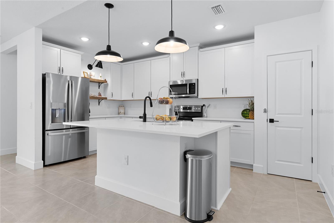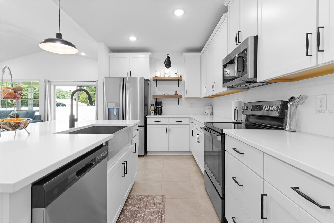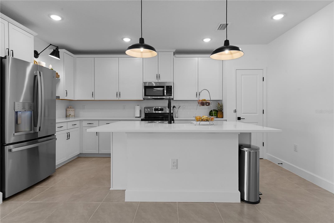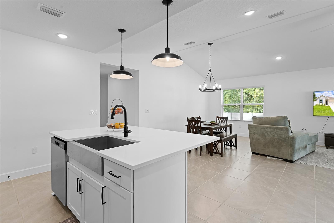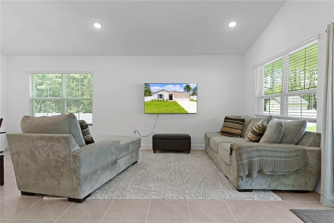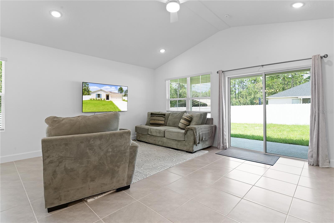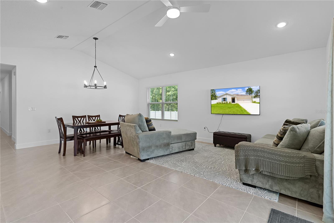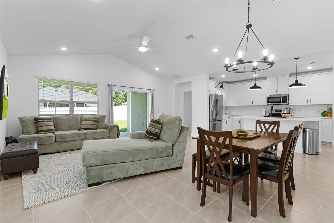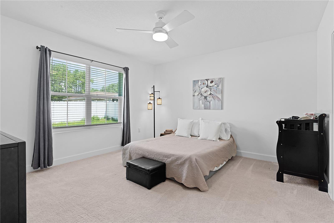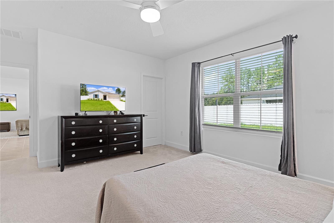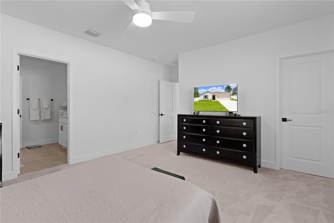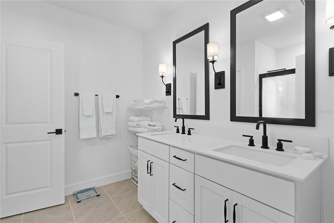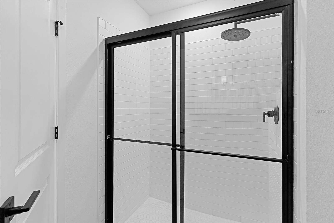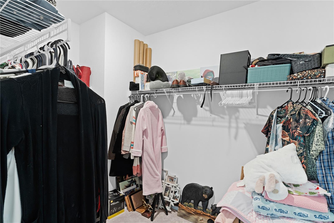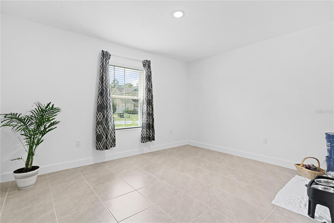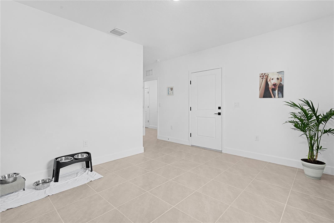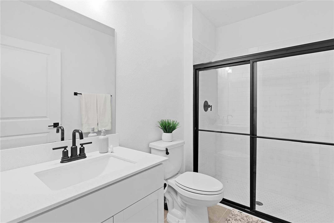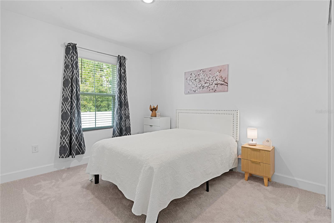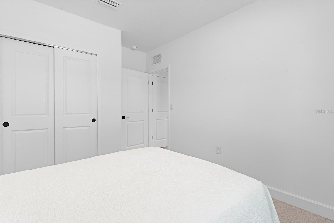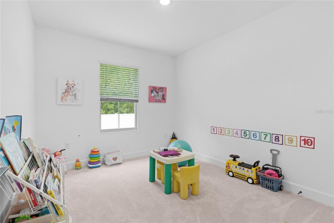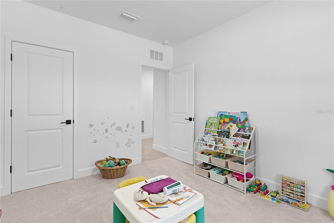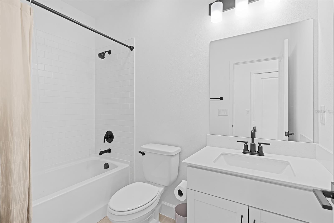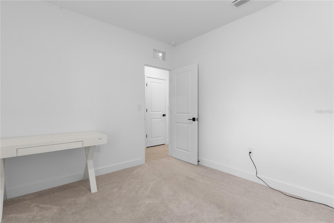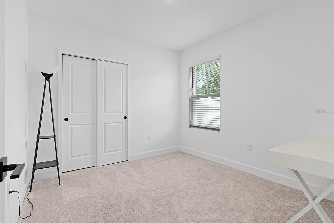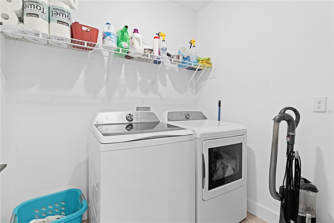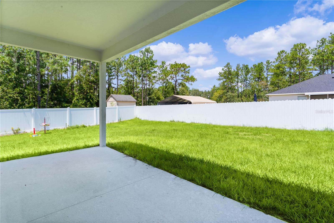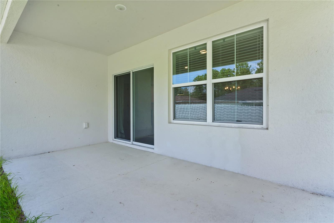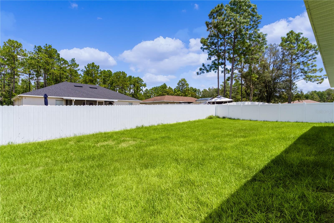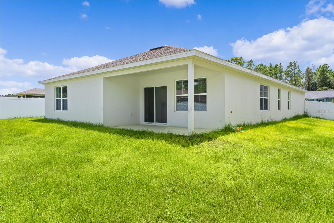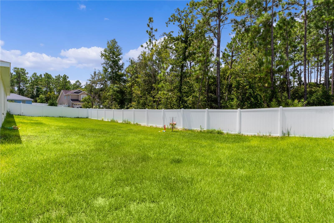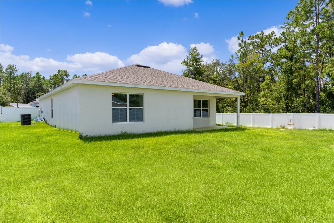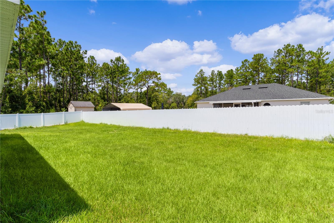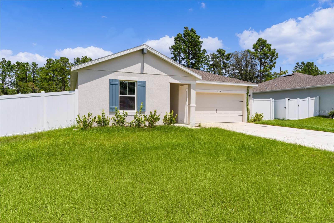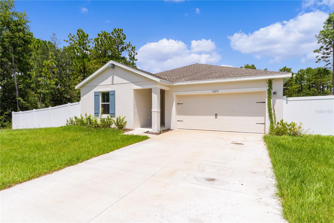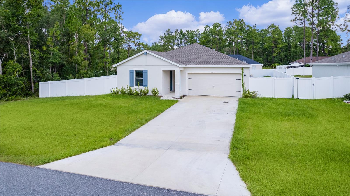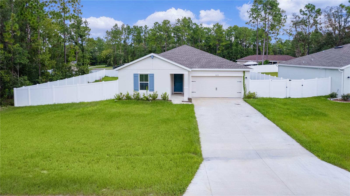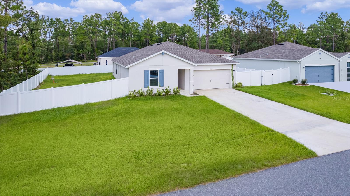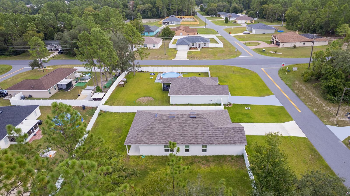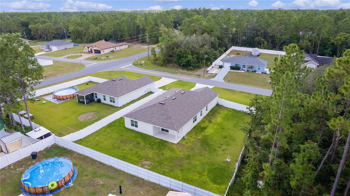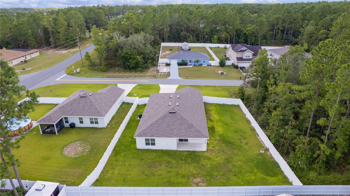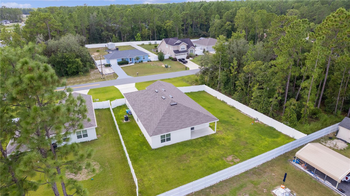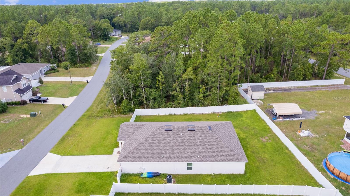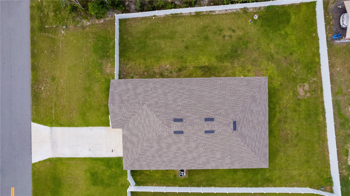13273 73rd Avenue Road, OCALA, FL 34473
Property Photos
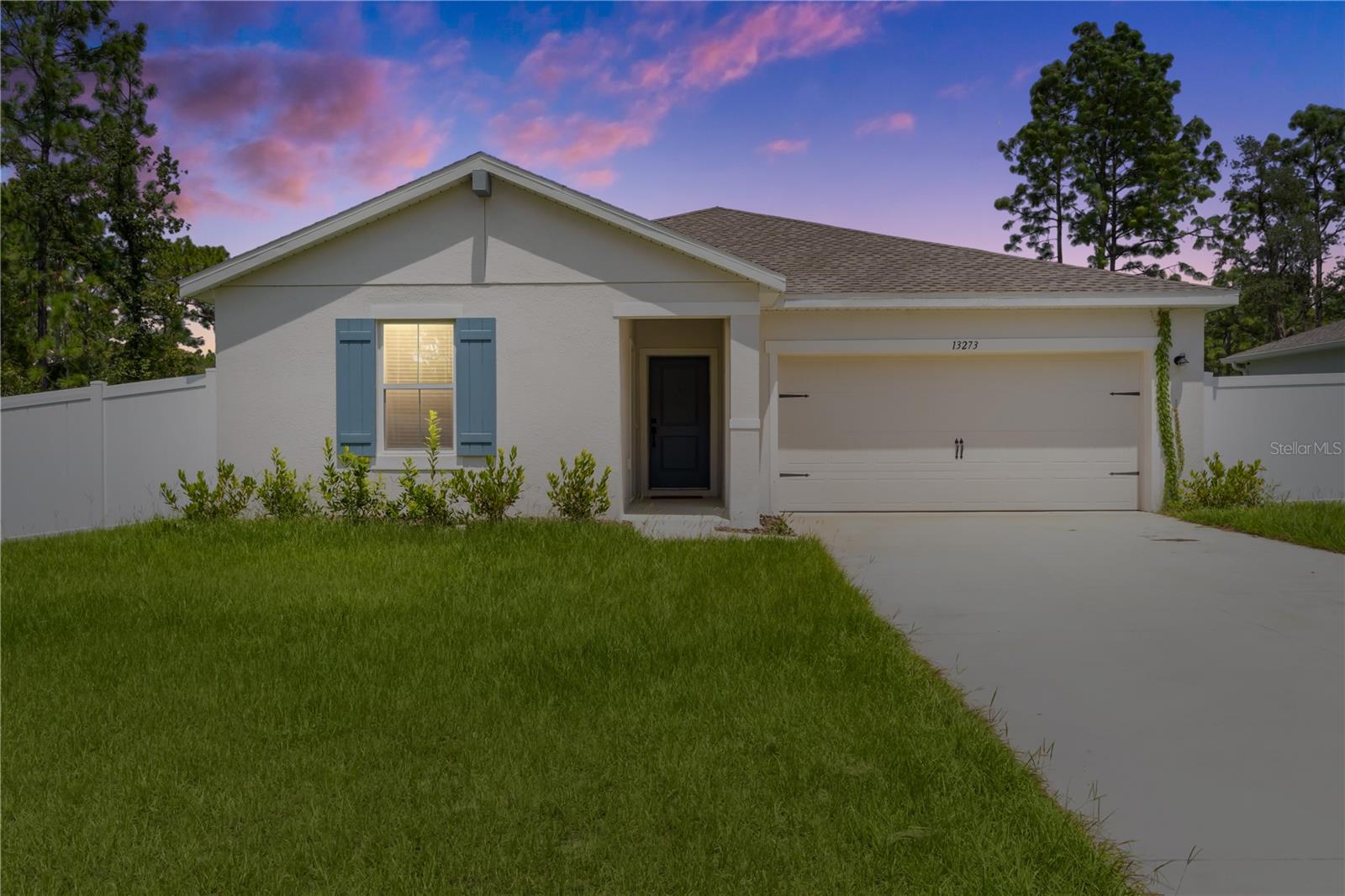
Would you like to sell your home before you purchase this one?
Priced at Only: $360,000
For more Information Call:
Address: 13273 73rd Avenue Road, OCALA, FL 34473
Property Location and Similar Properties
- MLS#: G5086008 ( Residential )
- Street Address: 13273 73rd Avenue Road
- Viewed: 11
- Price: $360,000
- Price sqft: $133
- Waterfront: No
- Year Built: 2023
- Bldg sqft: 2714
- Bedrooms: 4
- Total Baths: 3
- Full Baths: 3
- Garage / Parking Spaces: 2
- Days On Market: 93
- Additional Information
- Geolocation: 29.0302 / -82.2408
- County: MARION
- City: OCALA
- Zipcode: 34473
- Subdivision: Marion Oaks Un 10
- Elementary School: Marion Oaks Elementary School
- Middle School: Horizon Academy/Mar Oaks
- High School: West Port High School
- Provided by: RE/MAX PREMIER REALTY
- Contact: Denise Beserock
- 352-461-0800
- DMCA Notice
-
DescriptionWOW!! Welcome to your NEW DREAM HOME in gorgeous Marion Oaks. As soon as you embark on the home, you will notice two front door entryways. One is the main entrance to the home and the second to the left is the separate entrance into your PRIVATE MOTHER IN LAW SUITE which features a SPACIOUS GREAT ROOM perfect for an additional living room and already plumbed to add a kitchen/kitchenette, a private bathroom and private bedroom ideal for an in law/extended family or to use as a rental. This (4 bedroom with den) or 5 bedroom, 3 bathroom, 2 car garage home is in a great central location! This luxurious OPEN CONCEPT home is an entertainer's dream featured vaulted ceilings in it's combined living room, dining room and kitchen with large island. Upgraded finishes throughout the home include stainless steel appliances, top of the line bright Quartz countertops, single basin kitchen sink and designer tile bathrooms and blinds throughout the home. The primary retreat features a spacious walk in closet, dual sink vanities and a stunning glass enclosed shower. Guest Bedroom 1 is off the entryway leading into the living room (pictured as a playroom). Guest bedroom 2 is down a separate hallway and is pictured as an office space. The adjacent guest bathroom features an under mounted sink in the vanity and a tiled tub/shower combo. The primary bedroom is situated in the rear of the home just beyond the kitchen and boasts a beautiful double vanity sink, glass enclosed shower and separate water closet. The walk in closet has ample room for additional storage. Don't forget the covered back patio perfect for grilling or spending time with family and friends in your COMPLETELY FENCED private back and side yard with plenty of room for a pool. You will fall in love with this modern, light and bright, open layout floor plan. Scheduled your private showing today!
Payment Calculator
- Principal & Interest -
- Property Tax $
- Home Insurance $
- HOA Fees $
- Monthly -
Features
Building and Construction
- Covered Spaces: 0.00
- Exterior Features: Sliding Doors
- Flooring: Carpet, Tile
- Living Area: 2095.00
- Roof: Shingle
Property Information
- Property Condition: Completed
Land Information
- Lot Features: Oversized Lot, Paved
School Information
- High School: West Port High School
- Middle School: Horizon Academy/Mar Oaks
- School Elementary: Marion Oaks Elementary School
Garage and Parking
- Garage Spaces: 2.00
- Open Parking Spaces: 0.00
Eco-Communities
- Water Source: Public
Utilities
- Carport Spaces: 0.00
- Cooling: Central Air
- Heating: Central, Electric
- Pets Allowed: Yes
- Sewer: Septic Tank
- Utilities: BB/HS Internet Available, Cable Available, Electricity Connected
Finance and Tax Information
- Home Owners Association Fee: 0.00
- Insurance Expense: 0.00
- Net Operating Income: 0.00
- Other Expense: 0.00
- Tax Year: 2023
Other Features
- Appliances: Dishwasher, Disposal, Dryer, Electric Water Heater, Microwave, Range, Refrigerator, Washer
- Country: US
- Interior Features: Cathedral Ceiling(s), Ceiling Fans(s), High Ceilings, Living Room/Dining Room Combo, Open Floorplan, Split Bedroom, Stone Counters, Tray Ceiling(s), Walk-In Closet(s)
- Legal Description: SEC 07 TWP 17 RGE 21 PLAT BOOK O PAGE 194 MARION OAKS UNIT 10 BLK 951 LOT 11
- Levels: One
- Area Major: 34473 - Ocala
- Occupant Type: Owner
- Parcel Number: 8010-0951-11
- Views: 11
- Zoning Code: R1
Nearby Subdivisions
Aspire At Marion Oaks
Ctry Estate Buffington Add
Huntington Ridge
Marion Oak
Marion Oak Un 5
Marion Oaks
Marion Oaks 01
Marion Oaks 02
Marion Oaks 03
Marion Oaks 04
Marion Oaks 05
Marion Oaks 06
Marion Oaks 10
Marion Oaks 4
Marion Oaks North
Marion Oaks South
Marion Oaks Un 01
Marion Oaks Un 02
Marion Oaks Un 03
Marion Oaks Un 04
Marion Oaks Un 05
Marion Oaks Un 06
Marion Oaks Un 07
Marion Oaks Un 09
Marion Oaks Un 1
Marion Oaks Un 10
Marion Oaks Un 11
Marion Oaks Un 12
Marion Oaks Un 2
Marion Oaks Un 3
Marion Oaks Un 4
Marion Oaks Un 6
Marion Oaks Un 7
Marion Oaks Un 9
Marion Oaks Un Eight First Rep
Marion Oaks Un Eleven
Marion Oaks Un Five
Marion Oaks Un Four
Marion Oaks Un Four Sub
Marion Oaks Un Nine
Marion Oaks Un One
Marion Oaks Un Seven
Marion Oaks Un Six
Marion Oaks Un Ten
Marion Oaks Un Three
Marion Oaks Un Twelve
Ocala Estate
Ocala Waterway Estate
Shady Road Acres
Shady Road Farmspedro Ranches
Summerglen
Summerglen Ph 02
Summerglen Ph 03
Summerglen Ph 04
Summerglen Ph 05
Summerglen Ph 6a
Summerglen Ph I
Summerglen Phase 6a
Summerglenn Ph I
Timberridge
Turning Pointe Estate
Waterways Estates

- Marie McLaughlin
- CENTURY 21 Alliance Realty
- Your Real Estate Resource
- Mobile: 727.858.7569
- sellingrealestate2@gmail.com

