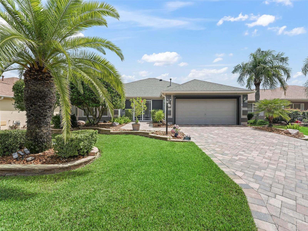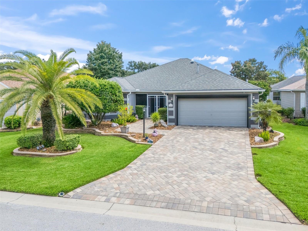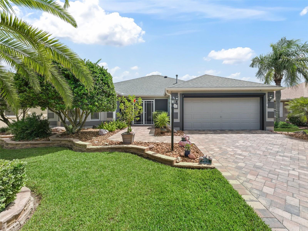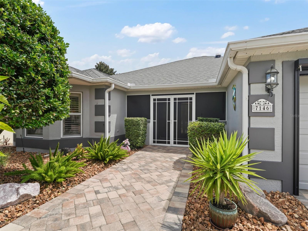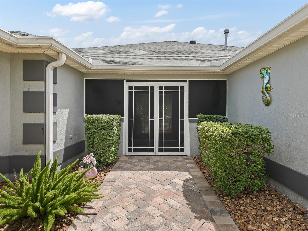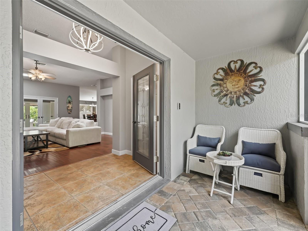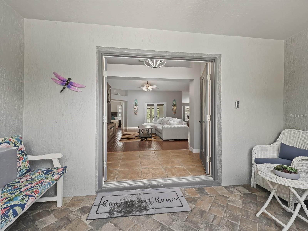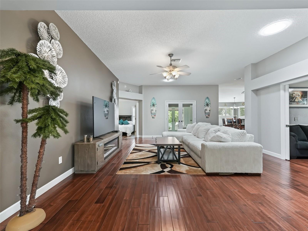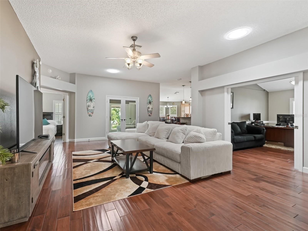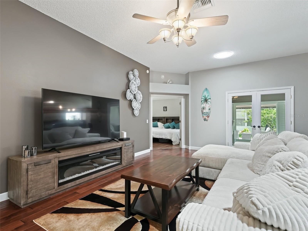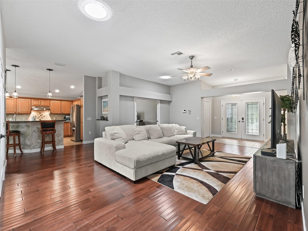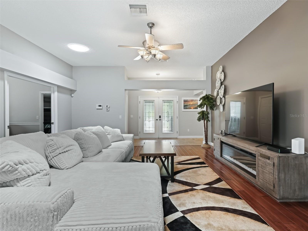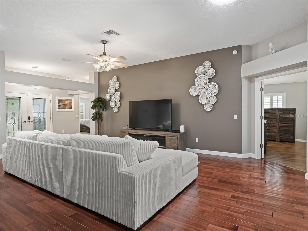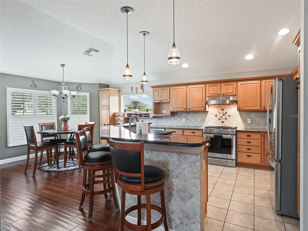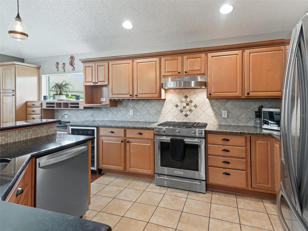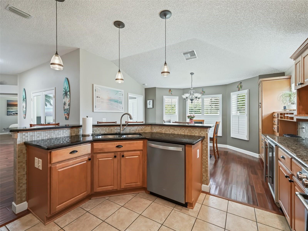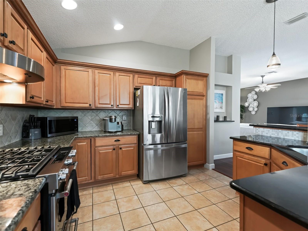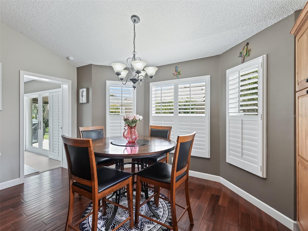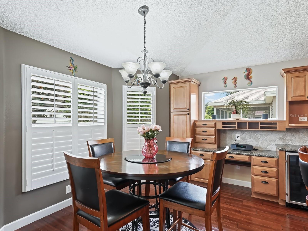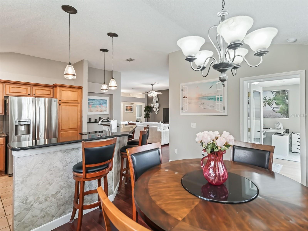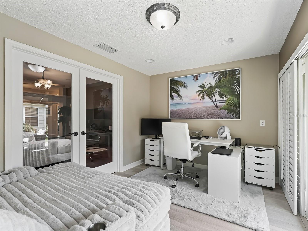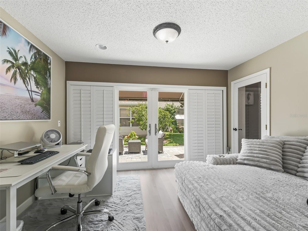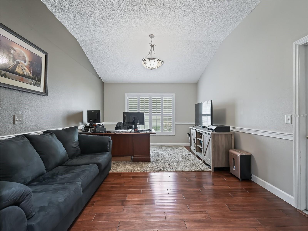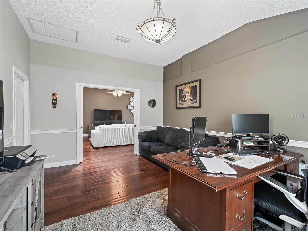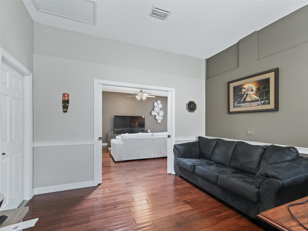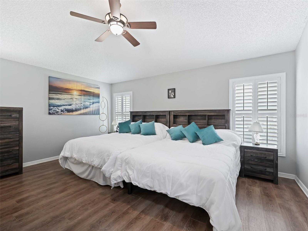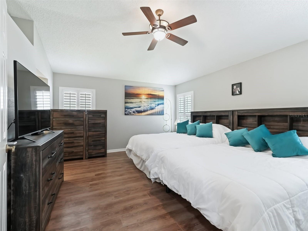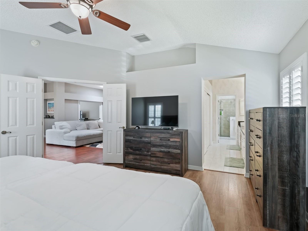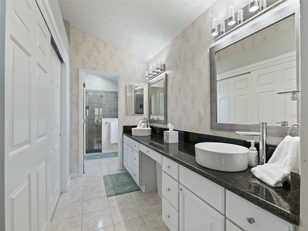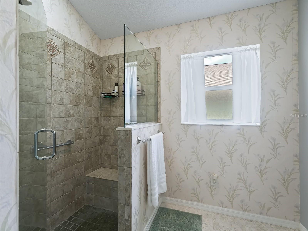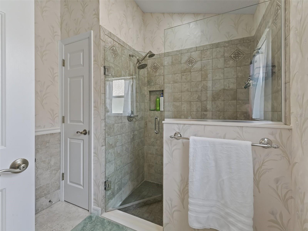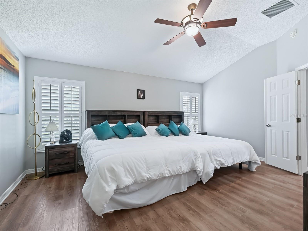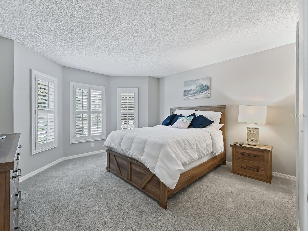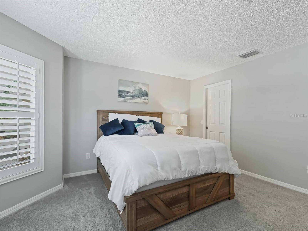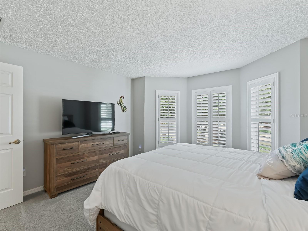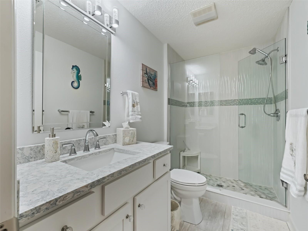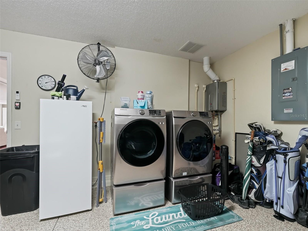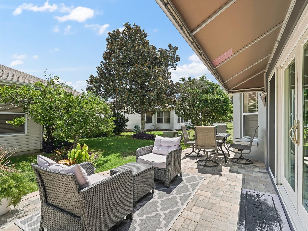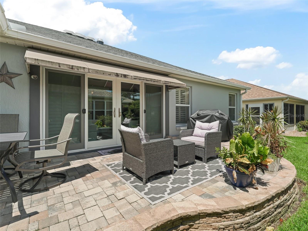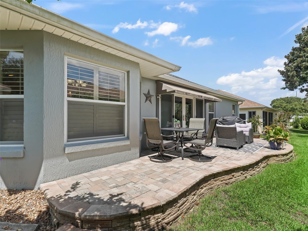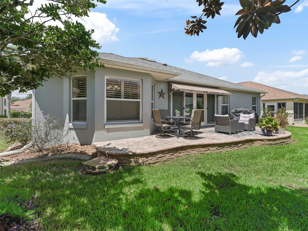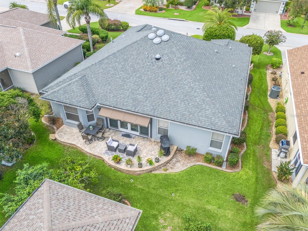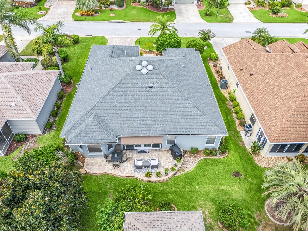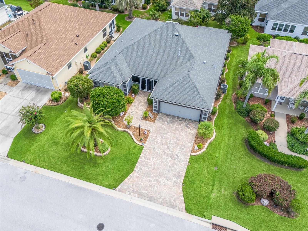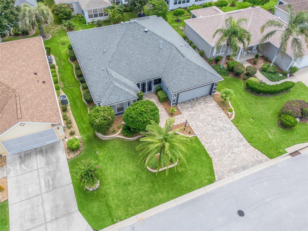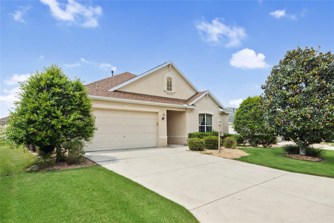7146 173rd Arlington Loop, THE VILLAGES, FL 32162
Property Photos
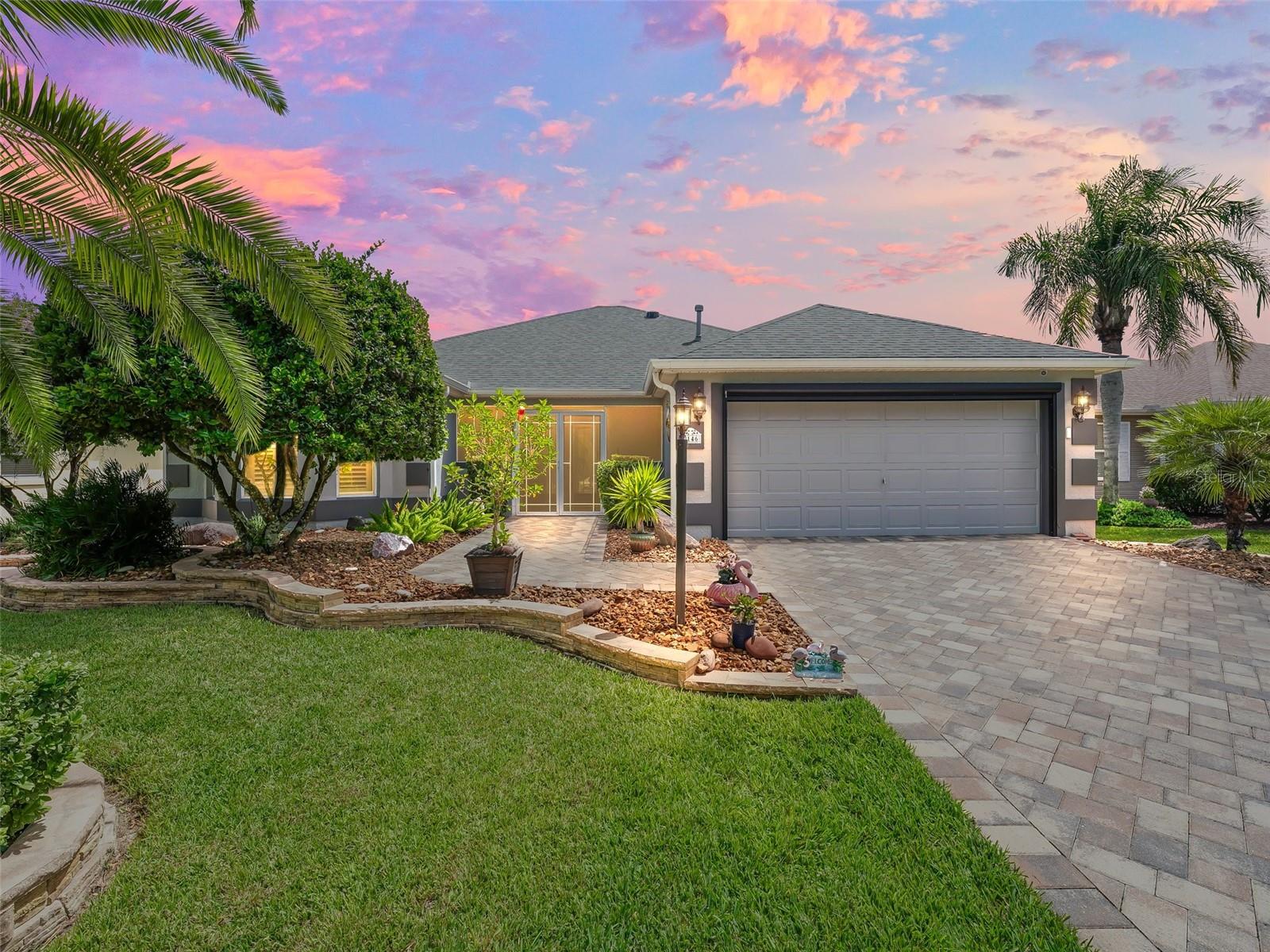
Would you like to sell your home before you purchase this one?
Priced at Only: $429,000
For more Information Call:
Address: 7146 173rd Arlington Loop, THE VILLAGES, FL 32162
Property Location and Similar Properties
- MLS#: G5086212 ( Residential )
- Street Address: 7146 173rd Arlington Loop
- Viewed: 5
- Price: $429,000
- Price sqft: $153
- Waterfront: No
- Year Built: 2003
- Bldg sqft: 2796
- Bedrooms: 3
- Total Baths: 2
- Full Baths: 2
- Garage / Parking Spaces: 2
- Days On Market: 115
- Additional Information
- Geolocation: 28.9691 / -82.0365
- County: SUMTER
- City: THE VILLAGES
- Zipcode: 32162
- Subdivision: The Villages
- Provided by: RE/MAX PREMIER REALTY
- Contact: Tammy Freilich
- 352-461-0800
- DMCA Notice
-
DescriptionWelcome to this stunning "Grand Ficus" concrete block stucco home with elegant exterior stone accents and a charming screened in front porch. As you arrive, youre greeted by a paver drive/walkway and beautifully raised landscaping beds that add to the homes already beautiful curb appeal. Enter through leaded glass double doors to the spacious foyer with a convenient closet that sets the tone for the homes thoughtful design. The 10 foot vaulted ceilings create an airy, open atmosphere throughout the main living space. This is a 3 bedroom, 2 bath home, one of which is a versatile room without a closet, and perfect for use as a den or an office. Engineered hardwood flooring flows through the main living areas, complemented by architectural ledges that add a touch of character. The kitchen is a chefs dream, featuring stone countertops, a full stainless steel appliance package with a gas range, a stylish tiled backsplash, and a custom hood above the range. Pendant lights illuminate the breakfast bar, which is accented with a tiled front. An eating area off the kitchen offers dining space, and a unique tower cabinetry design with a desk and the window above brings in extra natural light. The inclusion of a wine cooler adds a luxurious touch. The master suite is a true retreat, accessible through double doors. It includes a spacious walk in closet, a linen closet, and a beautifully appointed bathroom with stone countertops, above counter sinks, a walk in shower, and upgraded faucets and fixtures. On the guest side of the home, youll find a large bedroom with a charming bumped out bay window, and a stunning renovated bathroom featuring a beautiful walk in, tiled shower and gorgeous stone countertops! A large hall closet, equipped with washer/dryer hookups, adds extra convenience. The third room, equipped with double pocket doors, is ideally suited for an office or flex space. In addition, the Florida room, accessed through French doors, offers year around climate control and can serve as another office, living area or exercise room. This home offers many options and is filled with beautifully upgraded fixtures and thoughtful details. Additional upgrades include Plantation Shutters, Solar Tubes, a Brinks Camera System, Surge Protection, On Demand Hot Water Heater, an Automatic Screen Garage Door, and a lovely rear Paver Patio. Dont miss the opportunity to make this exceptional property your new home! Schedule your private viewing now. Ask for the list of items that will be conveyed with the home.
Payment Calculator
- Principal & Interest -
- Property Tax $
- Home Insurance $
- HOA Fees $
- Monthly -
Features
Building and Construction
- Builder Model: Grand Ficus
- Covered Spaces: 0.00
- Exterior Features: Irrigation System, Lighting
- Flooring: Carpet, Hardwood, Tile, Vinyl
- Living Area: 1962.00
- Roof: Shingle
Property Information
- Property Condition: Completed
Land Information
- Lot Features: Near Golf Course, Paved
Garage and Parking
- Garage Spaces: 2.00
- Open Parking Spaces: 0.00
Eco-Communities
- Water Source: Public
Utilities
- Carport Spaces: 0.00
- Cooling: Central Air
- Heating: Gas
- Pets Allowed: Yes
- Sewer: Public Sewer
- Utilities: Electricity Connected, Natural Gas Connected, Public, Sewer Connected, Water Connected
Amenities
- Association Amenities: Clubhouse, Fence Restrictions, Golf Course, Pickleball Court(s), Pool, Recreation Facilities
Finance and Tax Information
- Home Owners Association Fee: 0.00
- Insurance Expense: 0.00
- Net Operating Income: 0.00
- Other Expense: 0.00
- Tax Year: 2023
Other Features
- Appliances: Dishwasher, Disposal, Dryer, Exhaust Fan, Gas Water Heater, Range, Range Hood, Refrigerator, Tankless Water Heater, Washer, Wine Refrigerator
- Country: US
- Interior Features: Built-in Features, Cathedral Ceiling(s), Ceiling Fans(s), Eat-in Kitchen, High Ceilings, Skylight(s), Solid Surface Counters, Split Bedroom, Stone Counters, Thermostat, Vaulted Ceiling(s), Walk-In Closet(s), Window Treatments
- Legal Description: SEC 32 TWP 17 RGE 23 PLAT BOOK 007 PAGE 075 VILLAGES OF MARION - UNIT 62 LOT 97
- Levels: One
- Area Major: 32162 - Lady Lake/The Villages
- Occupant Type: Owner
- Parcel Number: 6762-097-000
- Possession: Close of Escrow
- Style: Florida
- Zoning Code: PUD
Similar Properties
Nearby Subdivisions
Courtyard Villas
Marion Sunnyside Villas
Marion Vlgs Un 66
Not On List
Not On The List
Springdale East
Sumter Vlgs
The Villages
The Villages Pinecrest Villas
The Villages Village Of Hadle
The Villages Of Sumter
The Villages Of Sumter Hampton
The Villages Of Sumter Mangrov
The Villages Of Sumter Villa L
Villa Of Seneca
Village Of Summerhill
Village Of Sumter
Villages
Villages Of Duval
Villages Of Marion
Villages Of Marion Ivystone Vi
Villages Of Sumter
Villages Of Sumter Villa La C
Villages Of Sumter Amberjack V
Villages Of Sumter Anita Villa
Villages Of Sumter Apalachee V
Villages Of Sumter Broyhill Vi
Villages Of Sumter Cherry Hill
Villages Of Sumter Cherry Vale
Villages Of Sumter Cottages At
Villages Of Sumter Double Palm
Villages Of Sumter Grovewood V
Villages Of Sumter Hampton Vil
Villages Of Sumter Hialeah Vil
Villages Of Sumter Holly Hillv
Villages Of Sumter Kaylee Vill
Villages Of Sumter Keystone Vi
Villages Of Sumter Montbrook V
Villages Of Sumter Mount Pleas
Villages Of Sumter Newport Vil
Villages Of Sumter Oleander Vi
Villages Of Sumter Rosedale Vi
Villages Of Sumter Southern St
Villages Of Sumter Villa Alexa
Villages Of Sumter Villa De Le
Villages Of Sumter Villa Del C
Villages Of Sumter Villa Escan
Villages Of Sumter Villa La Cr
Villages Of Sumter Villa San L
Villages Of Sumter Villa St Si
Villages Of Sumter Villa Valdo
Villages Of Sumter Virginia Vi
Villages Of Sumter Windermerev
Villages Sumter
Villagesmarion 61
Villagesmarion Greenwood Vls
Villagesmarion Quail Rdg Vill
Villagesmarion Un 44
Villagesmarion Un 45
Villagesmarion Un 48
Villagesmarion Un 50
Villagesmarion Un 57
Villagesmarion Un 59
Villagesmarion Un 61
Villagesmarion Un 62
Villagesmarion Un 63
Villagesmarion Un 65
Villagesmarion Villasbromley
Villagesmarion Vlssunnyside
Villagesmarion Waverly Villas
Villagessumter
Villagessumter Un 115
Villagessumter Un 31
Villasmerry Oak
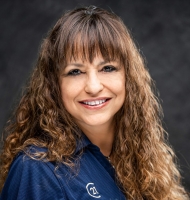
- Marie McLaughlin
- CENTURY 21 Alliance Realty
- Your Real Estate Resource
- Mobile: 727.858.7569
- sellingrealestate2@gmail.com

