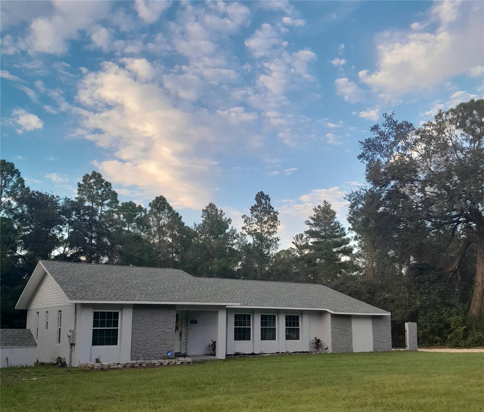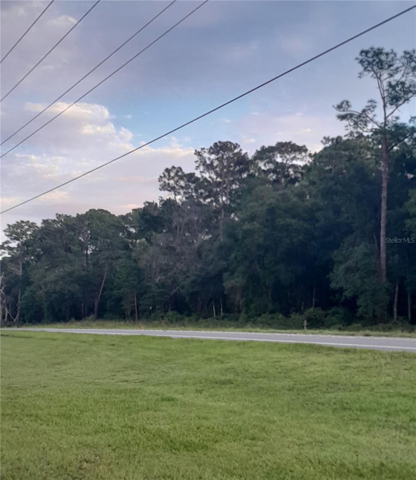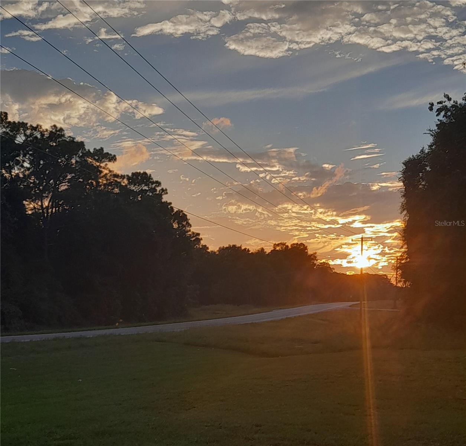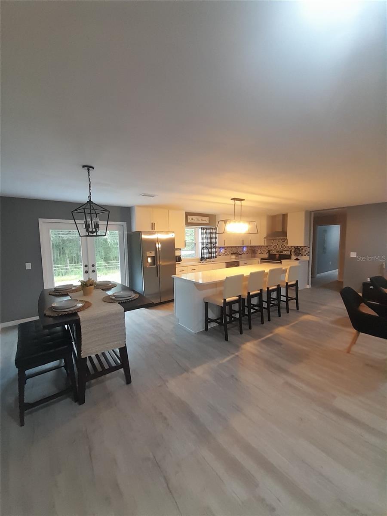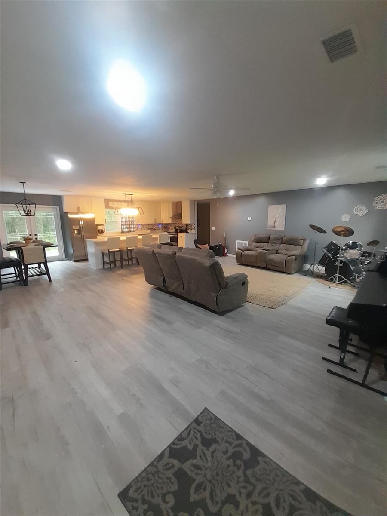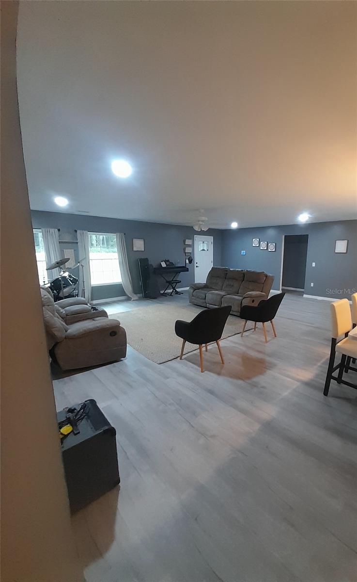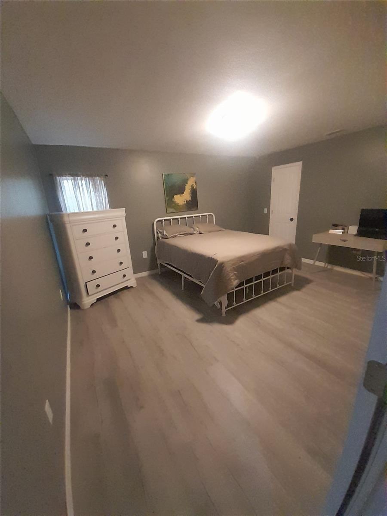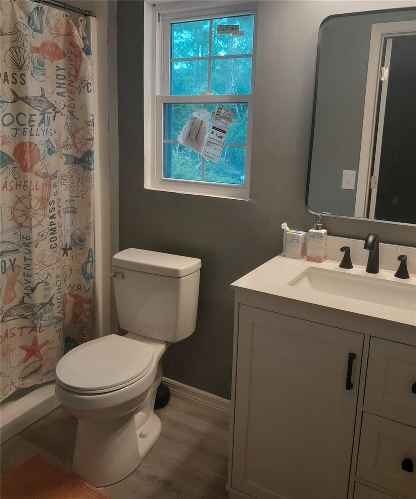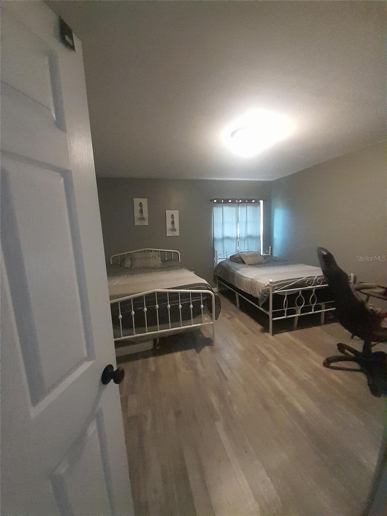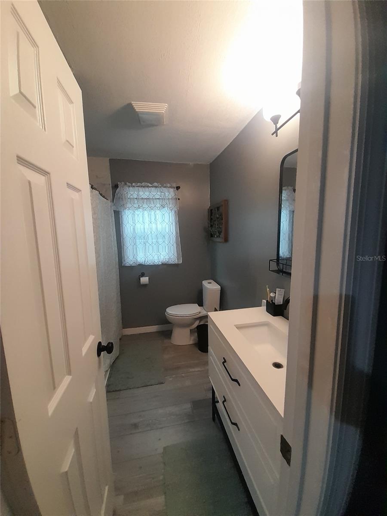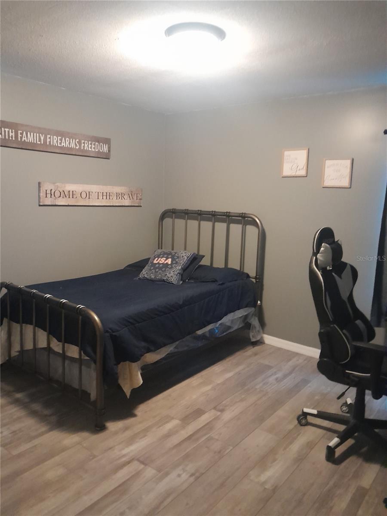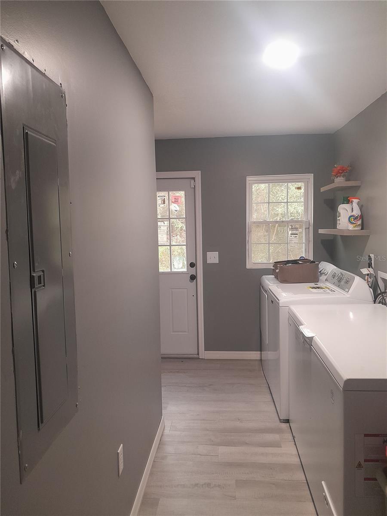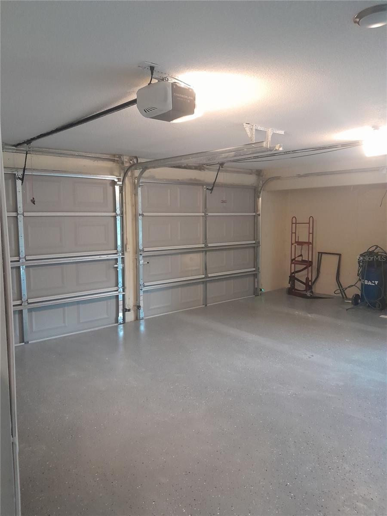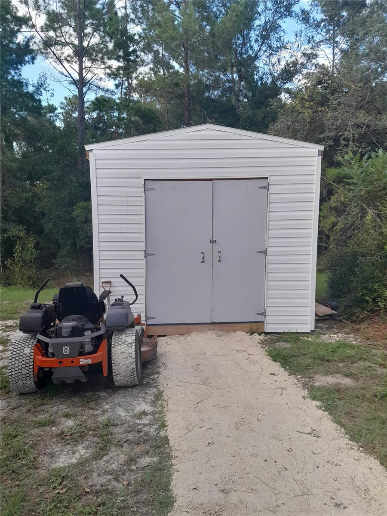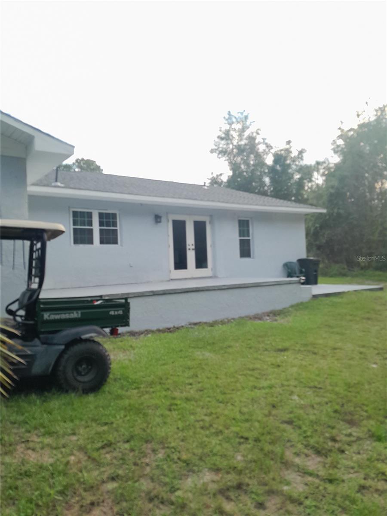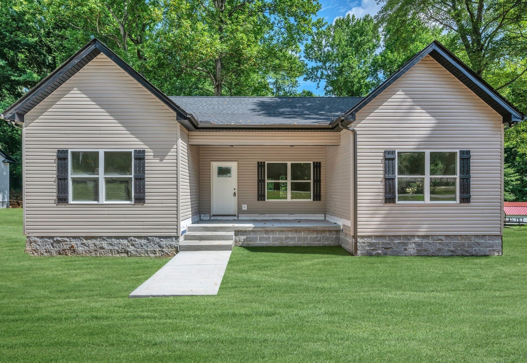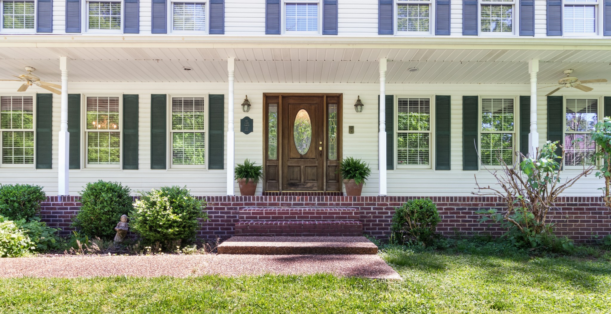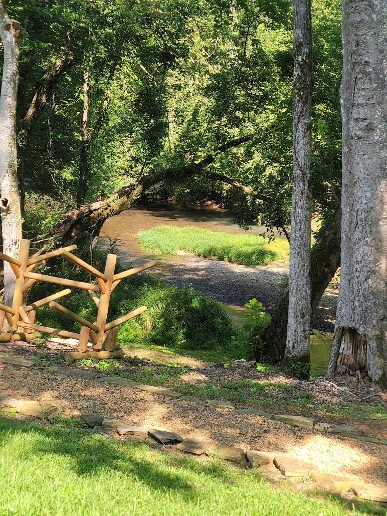17873 Highway 40, SILVER SPRINGS, FL 34488
Property Photos
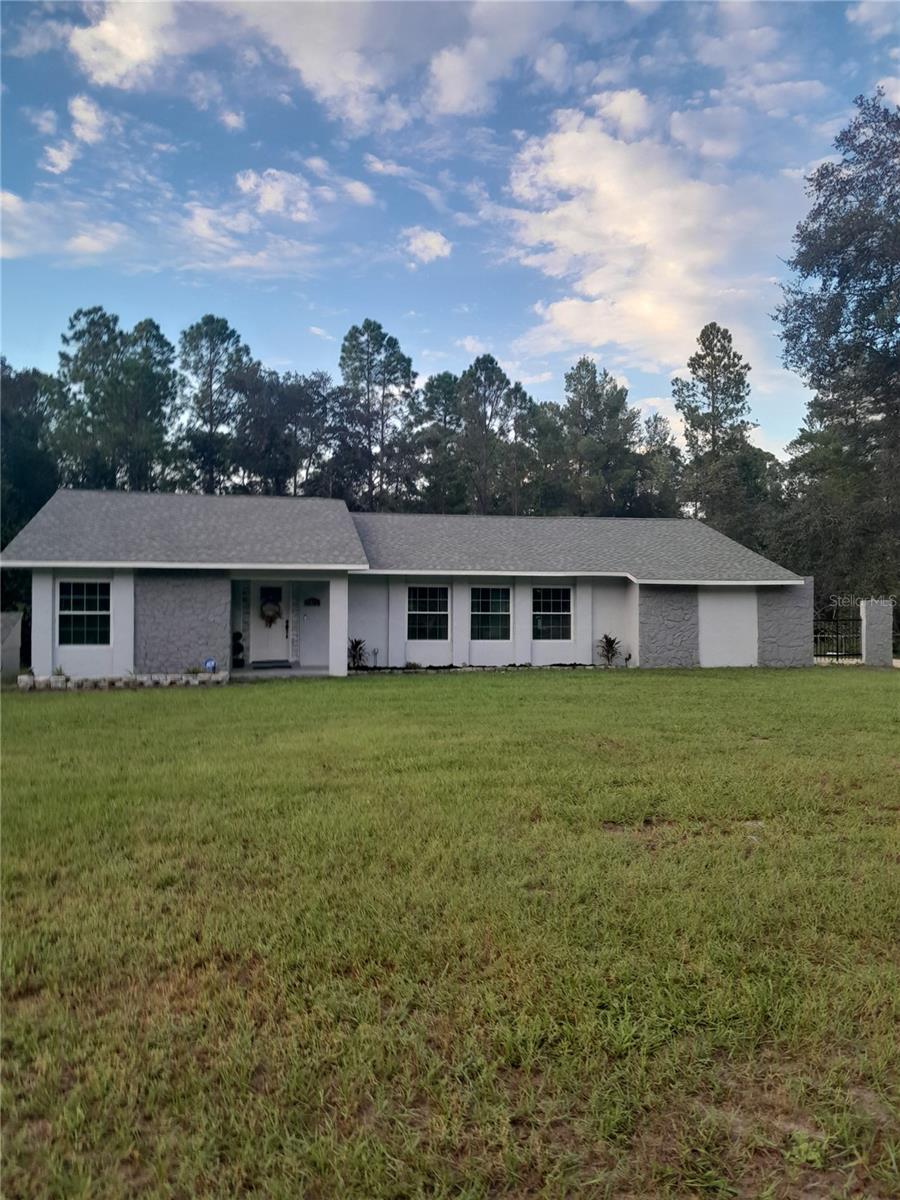
Would you like to sell your home before you purchase this one?
Priced at Only: $489,000
For more Information Call:
Address: 17873 Highway 40, SILVER SPRINGS, FL 34488
Property Location and Similar Properties
- MLS#: G5087772 ( Residential )
- Street Address: 17873 Highway 40
- Viewed: 23
- Price: $489,000
- Price sqft: $250
- Waterfront: No
- Year Built: 1984
- Bldg sqft: 1954
- Bedrooms: 3
- Total Baths: 2
- Full Baths: 2
- Garage / Parking Spaces: 2
- Days On Market: 80
- Acreage: 1.90 acres
- Additional Information
- Geolocation: 29.1723 / -81.8568
- County: MARION
- City: SILVER SPRINGS
- Zipcode: 34488
- Subdivision: Landolakes Estates
- Provided by: RE/MAX PREMIER REALTY LADY LK
- Contact: Veronica Jauregui
- 352-753-2029
- DMCA Notice
-
DescriptionPriced well Below market value for instant Equity! Discover a unique opportunity in Silver Springs with this exceptional 1.90 acre is currently used as residential property zoned B4 for commercial use. Nestled on a picturesque lake, this property offers the perfect blend of residential comfort and commercial potential. Key Features: Versatile Zoning: B4 zoning allows for both residential living and commercial ventures, providing endless possibilities. Expansive Land: Enjoy prime real estate, with the option to purchase an additional 5 acres for even greater flexibility. Strategic Location: Benefit from the planned expansion of SR 40, including widening and bike paths, increasing property value and accessibility. High Demand: The area is experiencing rapid growth, with a new Tractor Supply currently under construction and a strong need for additional businesses. Outdoor Oasis: Relax and enjoy the serene beauty of lakefront living, perfect for outdoor activities and recreation. Convenient Location: Located within 30 minutes of four major springs (Silver Springs, Juniper, Alexander, and Silver Glens) and a short drive to Ormond Beach and Daytona Beach, offering easy access to a variety of attractions. Modern Upgrades: This fully remodeled home features a new roof and modern amenities, providing a comfortable and inviting living space. Don't miss this rare opportunity to own a property with both residential and commercial potential. What are your business plans? You may just be able to live and work right at home! Owner/agent
Payment Calculator
- Principal & Interest -
- Property Tax $
- Home Insurance $
- HOA Fees $
- Monthly -
Features
Building and Construction
- Covered Spaces: 0.00
- Exterior Features: Storage
- Flooring: Luxury Vinyl
- Living Area: 1954.00
- Roof: Shingle
Garage and Parking
- Garage Spaces: 2.00
Eco-Communities
- Water Source: Well
Utilities
- Carport Spaces: 0.00
- Cooling: Central Air
- Heating: Electric
- Sewer: Septic Tank
- Utilities: Electricity Connected
Finance and Tax Information
- Home Owners Association Fee: 0.00
- Net Operating Income: 0.00
- Tax Year: 2023
Other Features
- Appliances: Cooktop, Dishwasher, Electric Water Heater, Range Hood, Refrigerator
- Country: US
- Interior Features: Ceiling Fans(s), Walk-In Closet(s)
- Legal Description: SEC 24 TWP 15 RGE 24 PLAT BOOK G PAGE 066 LAND-O-LAKES ESTATES BLK O
- Levels: One
- Area Major: 34488 - Silver Springs
- Occupant Type: Owner
- Parcel Number: 3264-015-000
- Views: 23
- Zoning Code: B4
Similar Properties
Nearby Subdivisions
Grahamville
Half Moon Homesites
Lake Owen
Landolakes Estates
Long Lake Heights
Not On List
Oakwood
Silver Creek
Silver Hammock Preserve
Silver Lakes Acres
Silver Lakes Acres 02
Silver Mdws
Silver Mdws Central
Silver Mdws North
Silver Run Forest
Silver Spgs Village
Silver Springs Wqods
Trails East
Tri Lakes Manor
Trilakes Manor
Trls East Sub
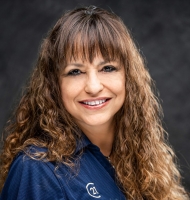
- Marie McLaughlin
- CENTURY 21 Alliance Realty
- Your Real Estate Resource
- Mobile: 727.858.7569
- sellingrealestate2@gmail.com

