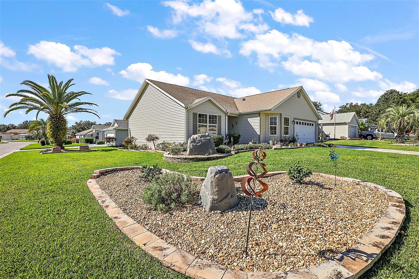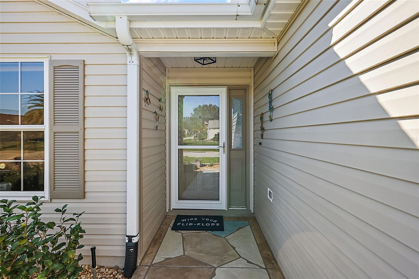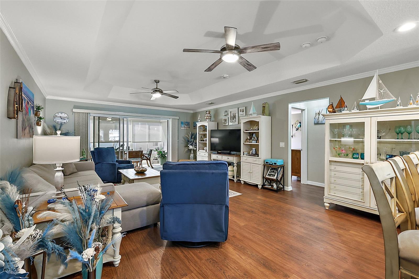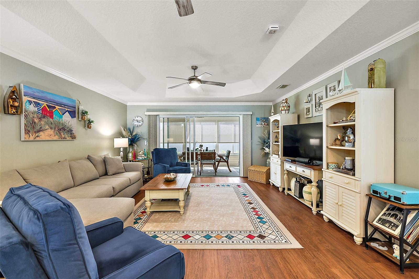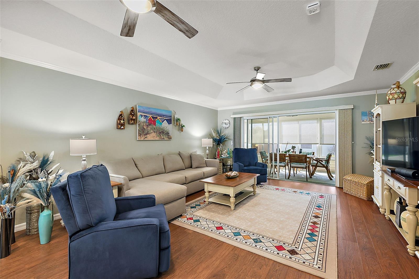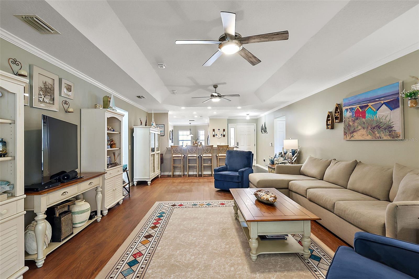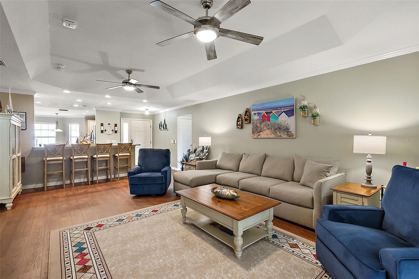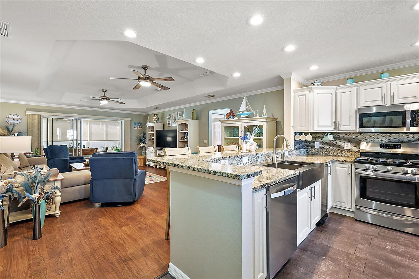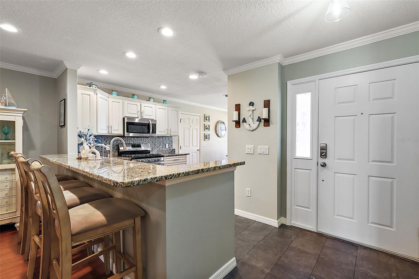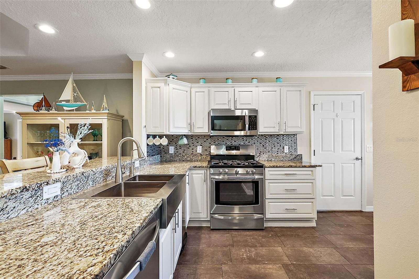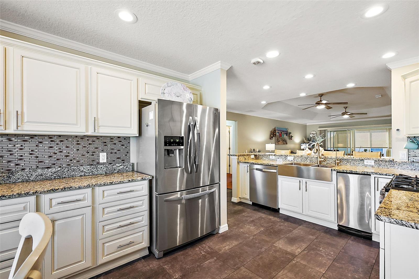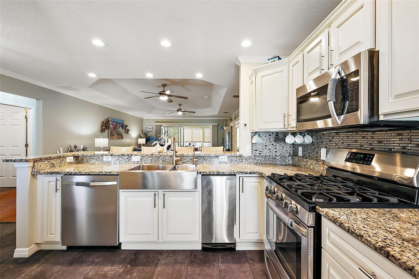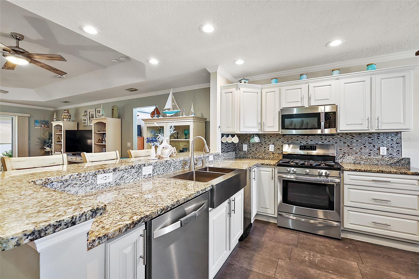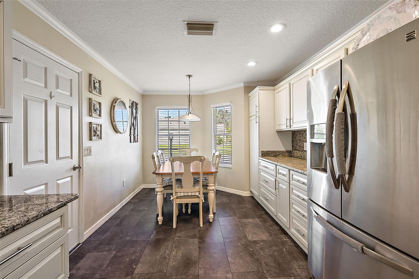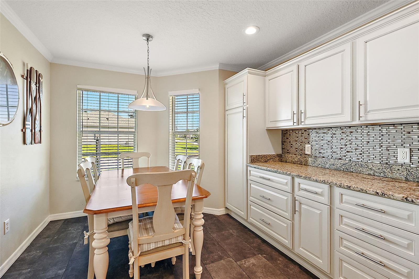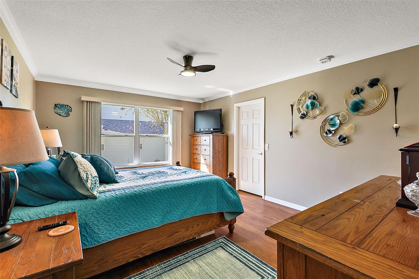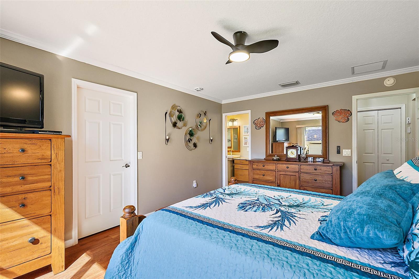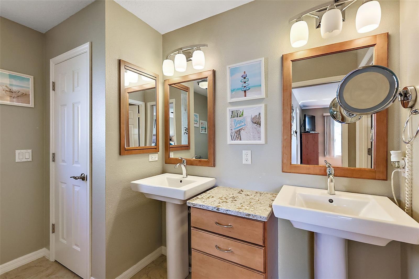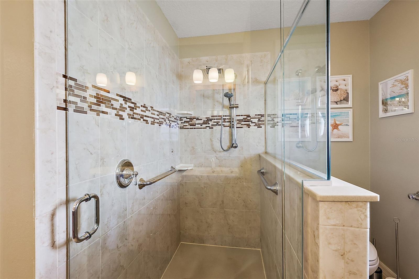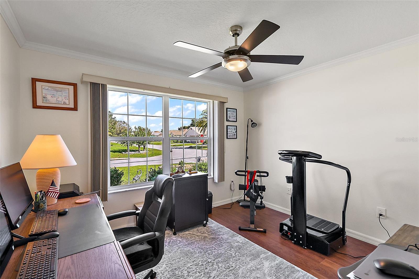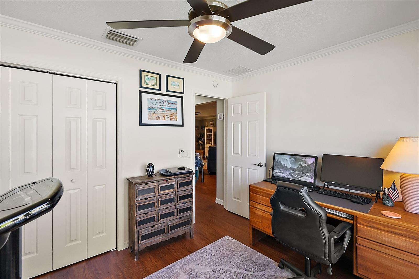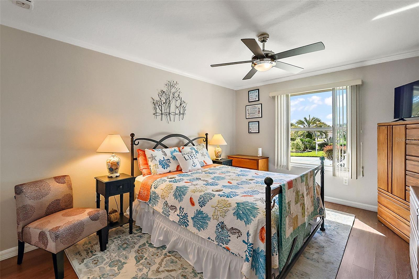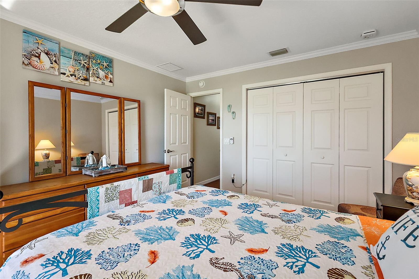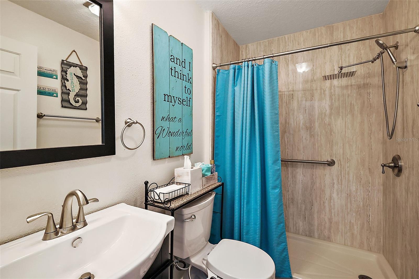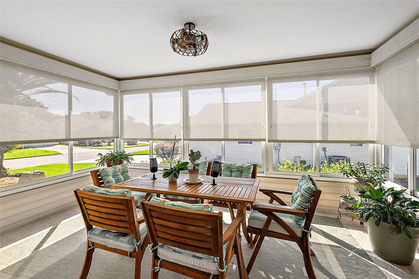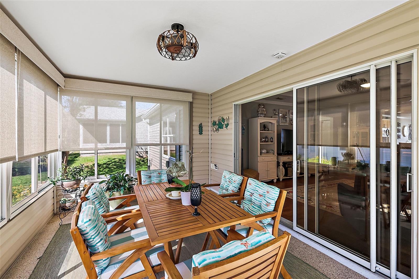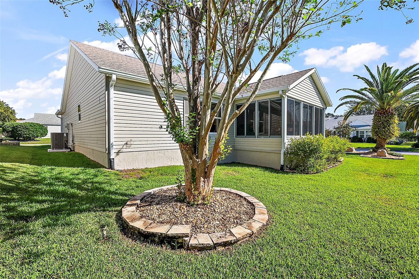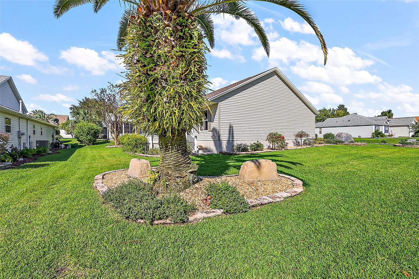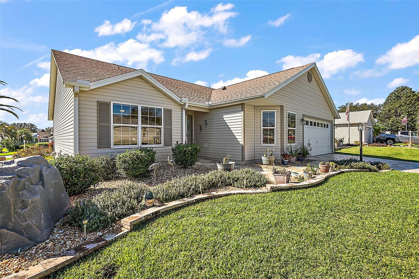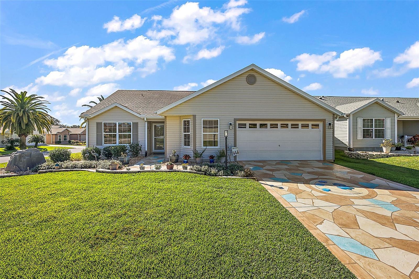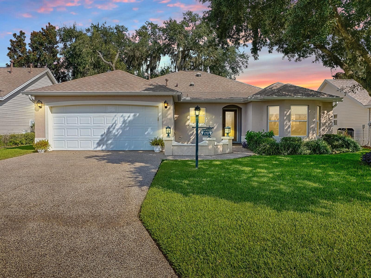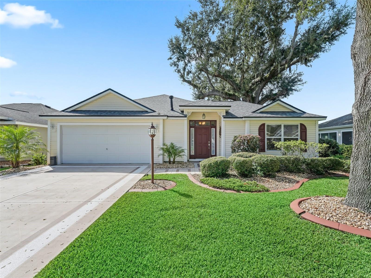9270 169th Bentley Street, THE VILLAGES, FL 32162
Property Photos
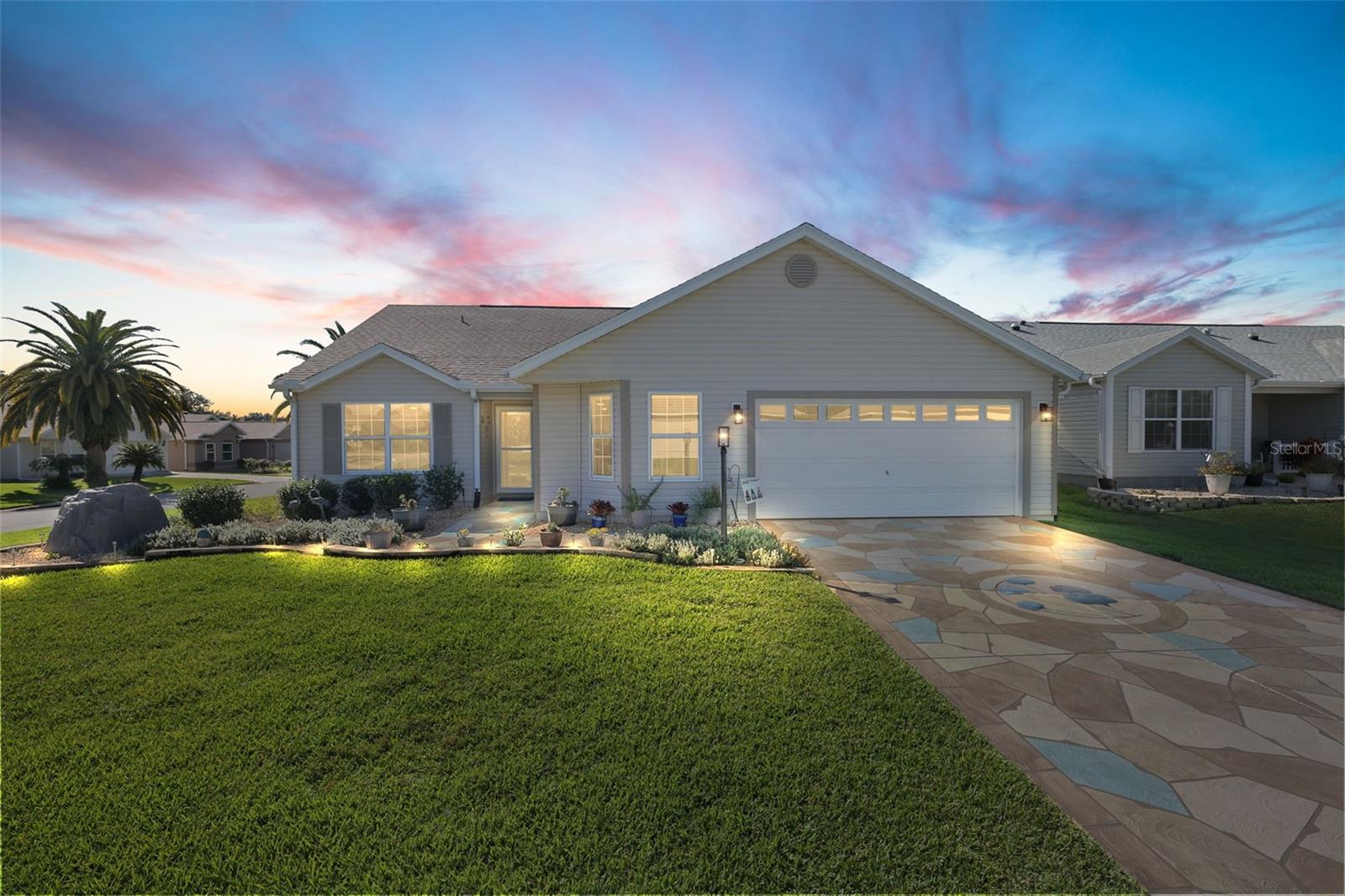
Would you like to sell your home before you purchase this one?
Priced at Only: $375,000
For more Information Call:
Address: 9270 169th Bentley Street, THE VILLAGES, FL 32162
Property Location and Similar Properties
- MLS#: G5088309 ( Residential )
- Street Address: 9270 169th Bentley Street
- Viewed: 16
- Price: $375,000
- Price sqft: $172
- Waterfront: No
- Year Built: 2003
- Bldg sqft: 2174
- Bedrooms: 3
- Total Baths: 2
- Full Baths: 2
- Garage / Parking Spaces: 2
- Days On Market: 53
- Additional Information
- Geolocation: 28.976 / -81.9998
- County: SUMTER
- City: THE VILLAGES
- Zipcode: 32162
- Subdivision: The Villages
- Provided by: RE/MAX PREMIER REALTY LADY LK
- Contact: Matthew Roberts LLC
- 352-753-2029
- DMCA Notice
-
DescriptionBond paid! Welcome to your dream 3/2 wisteria model on a large corner lot located in the beautiful village of woodbury. This stunning home boasts a full two car garage with pvc flooring, crown molding throughout, custom kitchen and bathrooms, and an entertainer's dream lanai. The enhanced landscaping features a border wall and stone and the painted driveway creates a warm welcome as you approach the home. As you enter, you are greeted by an expansive living room with a tray ceiling and double ceiling fans, creating an elegant yet inviting atmosphere. The open floor plan seamlessly connects the living space to the heart of the home. The kitchen is a chef's delight, featuring gas cooking, breakfast bar, stainless steel appliances, and stylish custom backsplash that complements the upgraded white cabinetry. The cabinetry has been extended to include a pantry and coffee bar perfect for those early mornings. The large dinette area is framed by ample windows, allowing natural light to flood the space, making it perfect for casual dining or entertaining guests. Retreat to the primary bedroom, where you'll find a ceiling fan for added comfort, an en suite bathroom with double pedestal sinks, handicap rails, and an expansive walk in closet that provides plenty of storage. The primary bath is a spa like experience with a large walk in shower, offering both luxury and functionality. Bedrooms 2 and 3 each feature ceiling fans and built in closets, providing comfort and convenience for family members or guests. A thoughtfully designed guest bath includes a walk in shower and vanity, ensuring ample space for your guests needs. Step outside to the exterior oasis highlighted by a large glassed in lanai, perfect for enjoying your morning coffee or unwinding in the evenings while taking in the serene views of the surrounding landscape. Updates include: roof: 2021, hvac: 2024, water softener: 2023, kitchen sink filtration system: 2023. The village of woodbury is conveniently located five miles from spanish springs town square; close to first responder recreation center & championship golf courses; multiple pools, golf, and pickle ball; and 441 with an abundance of shopping, restaurants, banks, and medical. Please watch our walkthrough video of this beautiful home and call today to schedule your private showing or virtual tour!
Payment Calculator
- Principal & Interest -
- Property Tax $
- Home Insurance $
- HOA Fees $
- Monthly -
Features
Building and Construction
- Builder Model: WISTERIA
- Covered Spaces: 0.00
- Exterior Features: Lighting, Rain Gutters
- Flooring: Luxury Vinyl, Tile
- Living Area: 1539.00
- Roof: Shingle
Land Information
- Lot Features: Corner Lot, Landscaped, Near Golf Course, Oversized Lot, Paved
Garage and Parking
- Garage Spaces: 2.00
Eco-Communities
- Water Source: Public
Utilities
- Carport Spaces: 0.00
- Cooling: Central Air
- Heating: Central, Natural Gas
- Pets Allowed: Breed Restrictions
- Sewer: Public Sewer
- Utilities: Electricity Connected, Natural Gas Connected, Public
Amenities
- Association Amenities: Fence Restrictions, Golf Course, Pickleball Court(s), Playground, Pool, Recreation Facilities, Shuffleboard Court, Tennis Court(s), Vehicle Restrictions
Finance and Tax Information
- Home Owners Association Fee Includes: Pool, Recreational Facilities
- Home Owners Association Fee: 0.00
- Net Operating Income: 0.00
- Tax Year: 2023
Other Features
- Appliances: Dishwasher, Dryer, Microwave, Range, Refrigerator, Washer
- Country: US
- Interior Features: Ceiling Fans(s), Eat-in Kitchen, Living Room/Dining Room Combo, Open Floorplan, Primary Bedroom Main Floor, Thermostat, Tray Ceiling(s), Vaulted Ceiling(s), Walk-In Closet(s)
- Legal Description: SEC 27 TWP 17 RGE 23 PLAT BOOK 006 PAGE 146 VILLAGES OF MARION - UNIT 51 LOT 119
- Levels: One
- Area Major: 32162 - Lady Lake/The Villages
- Occupant Type: Owner
- Parcel Number: 6751-119-000
- Possession: Close of Escrow
- Views: 16
- Zoning Code: PUD
Similar Properties
Nearby Subdivisions
Courtyard Villas
Marion Sunnyside Villas
Marion Vlgs Un 66
Not On List
Springdale East
Sumter Vlgs
The Villages
The Villages Pinecrest Villas
The Villages Village Of Hadle
The Villages Of Sumter
The Villages Of Sumter Hampton
The Villages Of Sumter Villa L
Villa Of Seneca
Village Of Summerhill
Village Of Sumter
Villages
Villages Of Duval
Villages Of Marion
Villages Of Marion Ivystone Vi
Villages Of Sumter
Villages Of Sumter Villa La C
Villages Of Sumter Amberjack V
Villages Of Sumter Apalachee V
Villages Of Sumter Broyhill Vi
Villages Of Sumter Cherry Hill
Villages Of Sumter Cherry Vale
Villages Of Sumter Double Palm
Villages Of Sumter Grovewood V
Villages Of Sumter Hampton Vil
Villages Of Sumter Hialeah Vil
Villages Of Sumter Holly Hillv
Villages Of Sumter Kaylee Vill
Villages Of Sumter Keystone Vi
Villages Of Sumter Mangrove Vi
Villages Of Sumter Montbrook V
Villages Of Sumter Mount Pleas
Villages Of Sumter Newport Vil
Villages Of Sumter Oleander Vi
Villages Of Sumter Rosedale Vi
Villages Of Sumter Southern St
Villages Of Sumter Villa Alexa
Villages Of Sumter Villa De Le
Villages Of Sumter Villa Del C
Villages Of Sumter Villa Escan
Villages Of Sumter Villa La Cr
Villages Of Sumter Villa San L
Villages Of Sumter Villa St Si
Villages Of Sumter Villa Valdo
Villages Of Sumter Virginia Vi
Villages Of Sumter Windermerev
Villages Sumter
Villagesmarion 61
Villagesmarion Greenwood Vls
Villagesmarion Quail Rdg Vill
Villagesmarion Un 44
Villagesmarion Un 45
Villagesmarion Un 48
Villagesmarion Un 50
Villagesmarion Un 57
Villagesmarion Un 59
Villagesmarion Un 61
Villagesmarion Un 62
Villagesmarion Un 63
Villagesmarion Un 65
Villagesmarion Villasbromley
Villagesmarion Vlssunnyside
Villagesmarion Waverly Villas
Villagessumter
Villagessumter Haciendasmsn
Villagessumter Un 115
Villagessumter Un 31
Villasmerry Oak
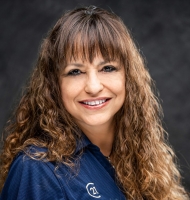
- Marie McLaughlin
- CENTURY 21 Alliance Realty
- Your Real Estate Resource
- Mobile: 727.858.7569
- sellingrealestate2@gmail.com

