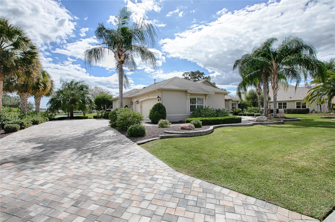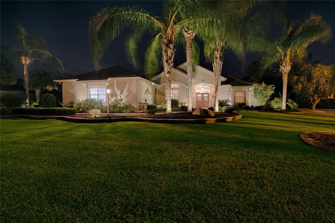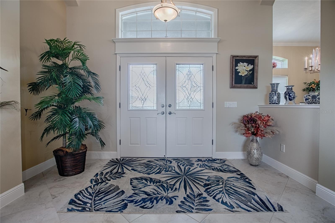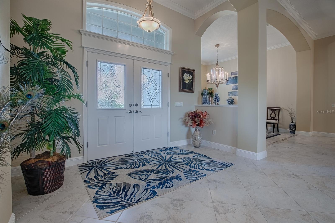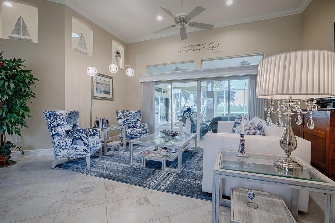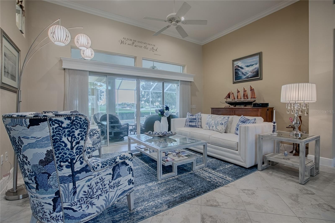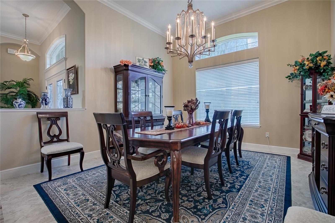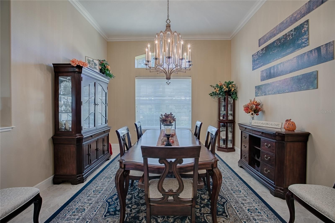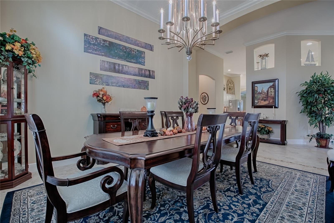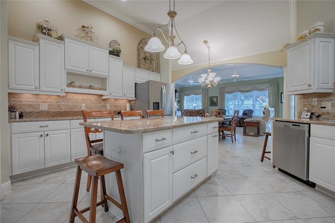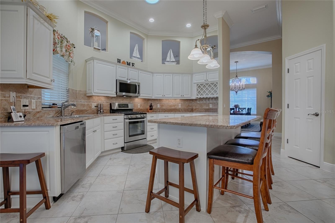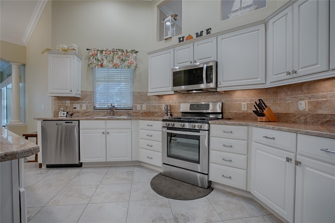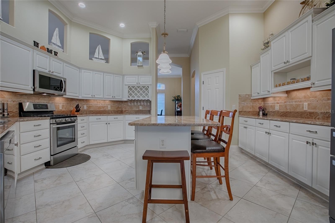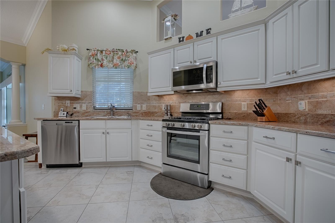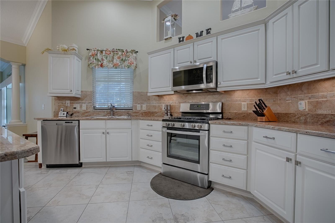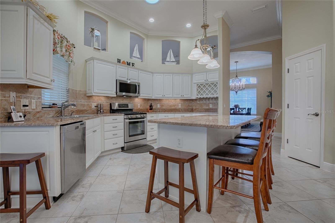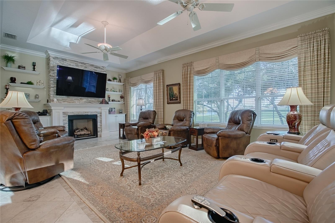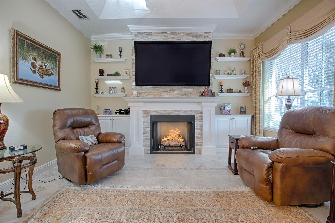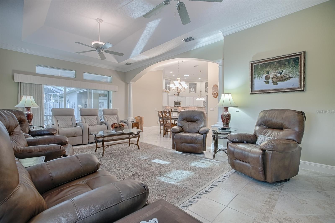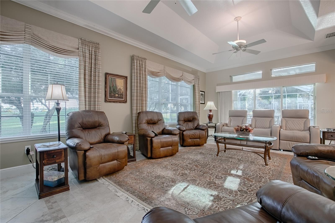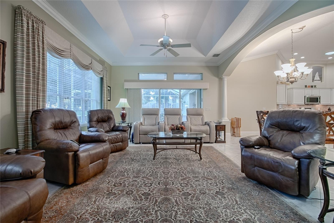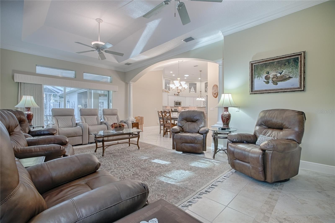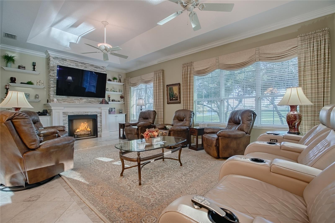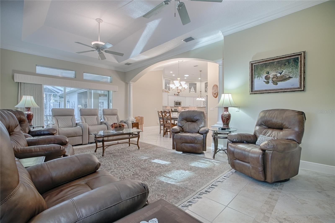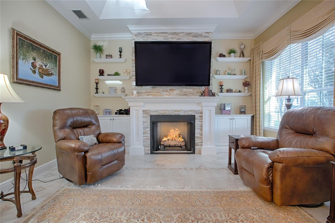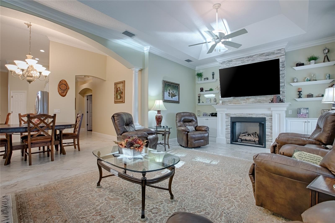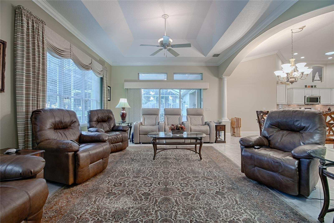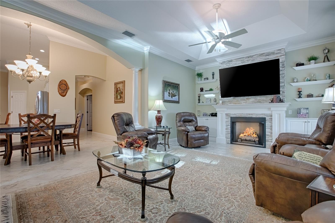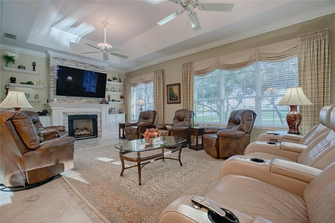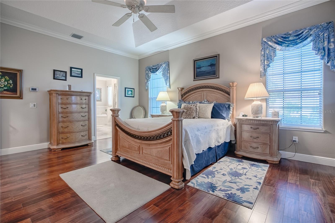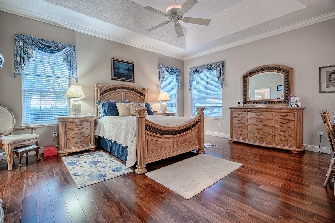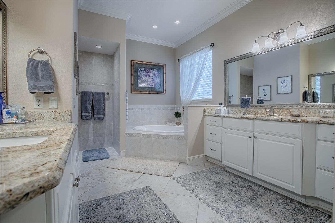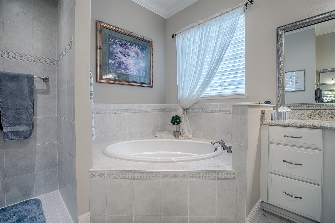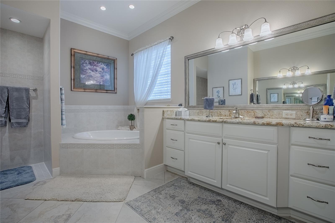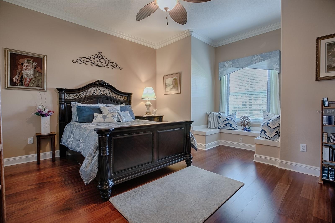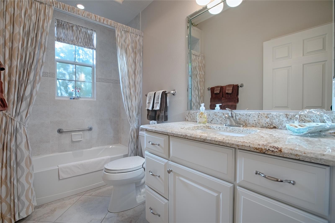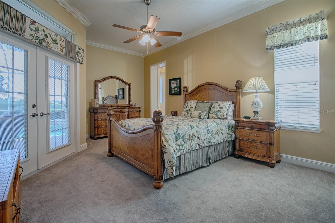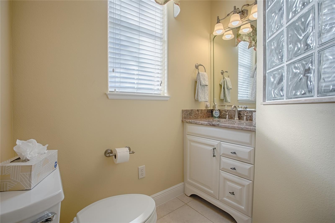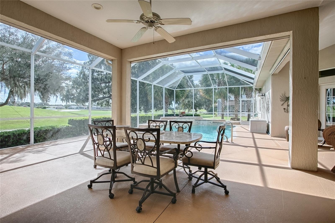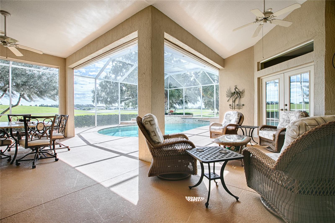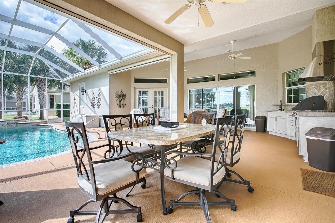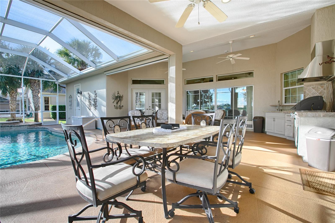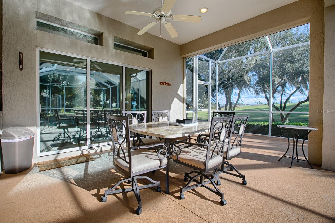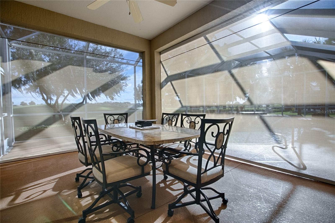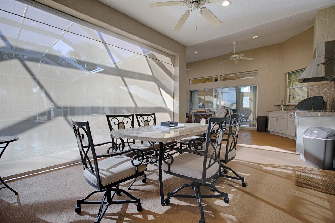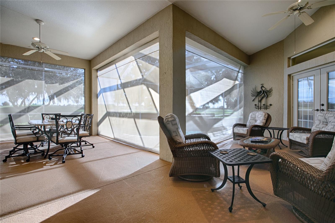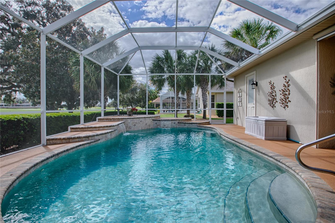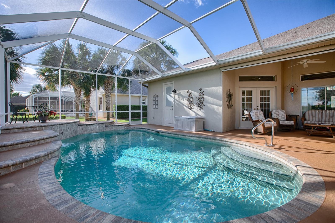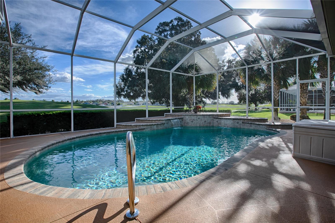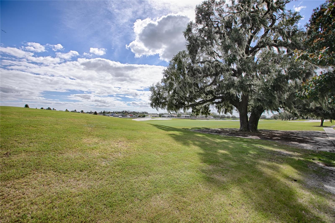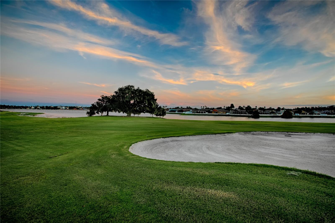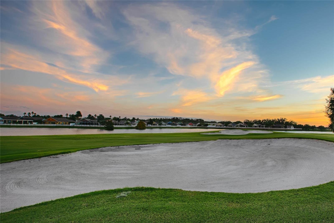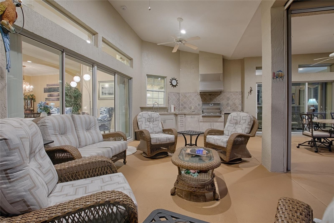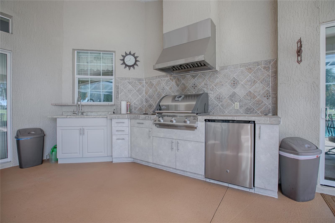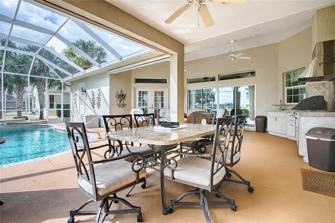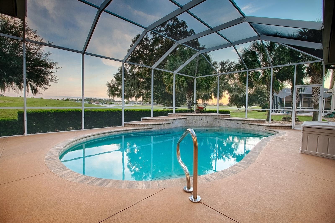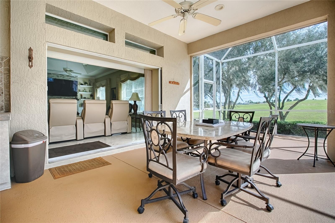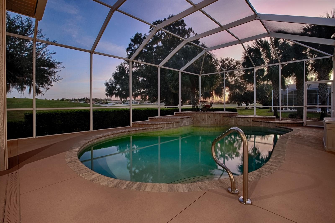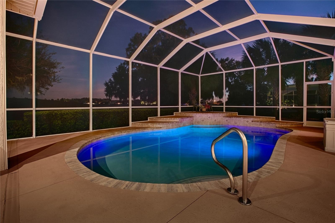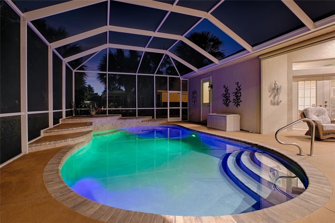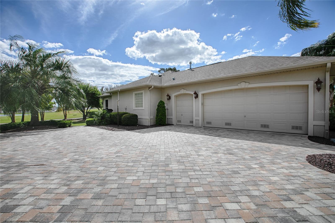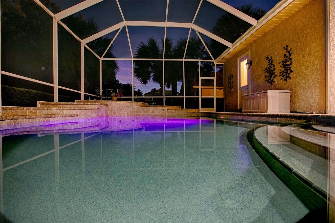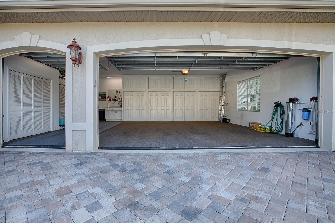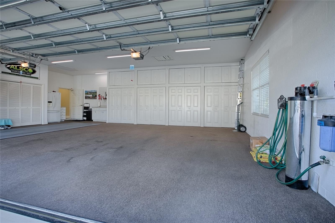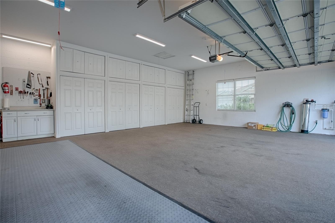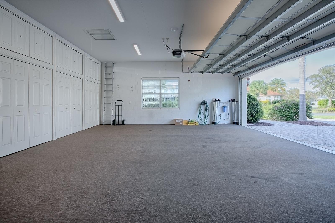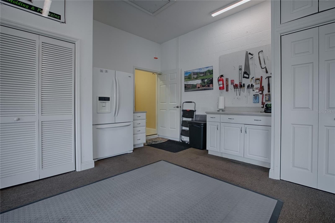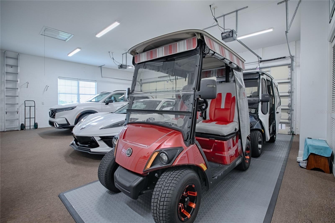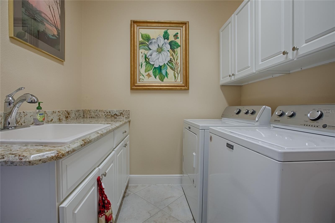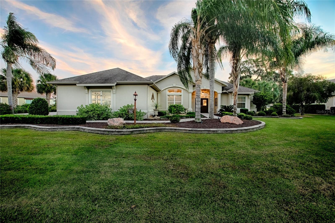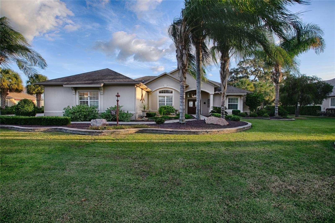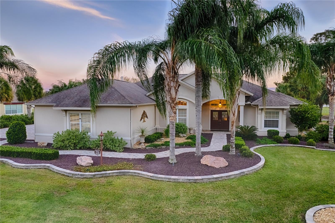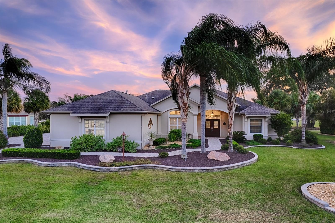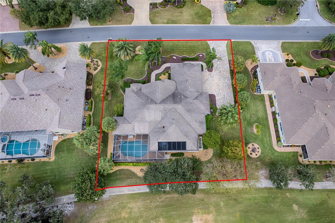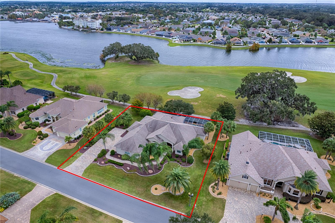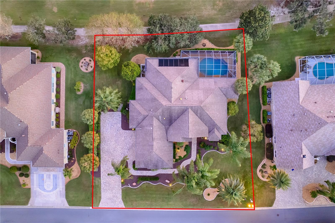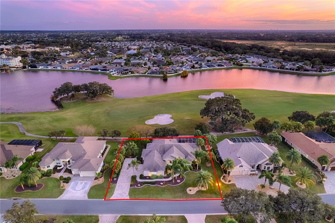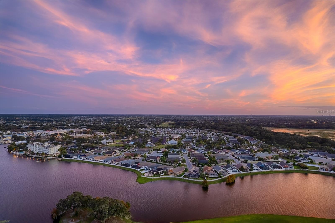1238 Russell Loop, THE VILLAGES, FL 32162
Property Photos
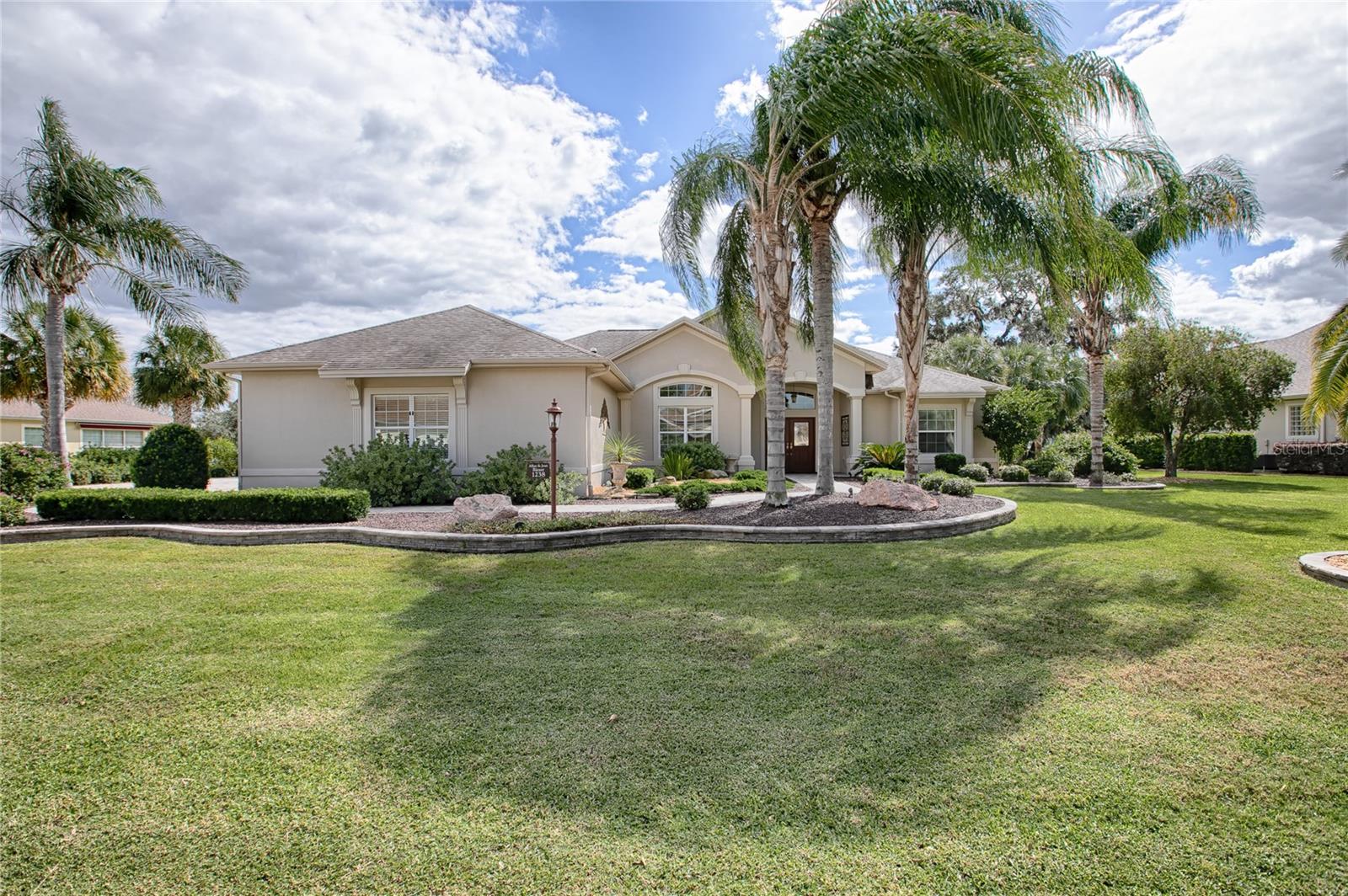
Would you like to sell your home before you purchase this one?
Priced at Only: $1,800,000
For more Information Call:
Address: 1238 Russell Loop, THE VILLAGES, FL 32162
Property Location and Similar Properties
- MLS#: G5088312 ( Residential )
- Street Address: 1238 Russell Loop
- Viewed: 2
- Price: $1,800,000
- Price sqft: $583
- Waterfront: No
- Year Built: 2006
- Bldg sqft: 3090
- Bedrooms: 3
- Total Baths: 3
- Full Baths: 3
- Garage / Parking Spaces: 3
- Days On Market: 30
- Additional Information
- Geolocation: 28.9116 / -81.9813
- County: SUMTER
- City: THE VILLAGES
- Zipcode: 32162
- Subdivision: The Villages
- Provided by: NEXTHOME SALLY LOVE REAL ESTATE
- Contact: Nancy Britton
- 352-399-2010
- DMCA Notice
-
DescriptionBeautiful 3/3 chatham premier w/sideload 2+ expnd golf cart garage, water & golf course view with solar heated pool w/waterfalls in bridgeport at lake sumter, 3,090 sq ft to include a formal living/dining room, & family room with crown molding throughout. Fabulous professional landscaping w/stack rock walls & lighting. The paver drive/walkway lead to the entry w/front porch. Step into the foyer from the double leaded glass doors & notice the beautiful diagonal tile that flows into the living/dining room/kitchen. The spacious kitchen has granite counter tops, tiled back splash, upgraded white bay stair step cabinets w/crown & under counter molding, under/upper lighting, wine rack, island, closet pantry, stainless appliances: gas range & french door refrigerator. There's a casual dining area off the kitchen + the family room w/tiled flooring, tray ceiling, fabulous view of lake sumter landing & french doors to the lanai. Step to the pool playground w/summer kitchen & remote sun shades. Enjoy the fabulous solar heated pool with water & golf course view of hole number 9 of riley course. The primary bedroom has wood flooring, tray ceiling, & huge walk in closet, en suite master bath w/dual sinks, jetted tub, large tiled walk in shower & separate toilet room. One guest room features french doors to the lanai & en suite pool bath w/shower, the other bedroom features wood flooring. . The 2 car+tandum 2 cart golf cart oversized garage has pull down attic stairs & extra built in storage cabinets. This is a stunning home for the discerning buyer right around the corner from lake sumter landing!
Payment Calculator
- Principal & Interest -
- Property Tax $
- Home Insurance $
- HOA Fees $
- Monthly -
Features
Building and Construction
- Builder Model: CHATHAM PREMIER
- Covered Spaces: 0.00
- Exterior Features: French Doors, Lighting, Outdoor Kitchen, Sliding Doors
- Flooring: Tile
- Living Area: 3090.00
- Roof: Shingle
Land Information
- Lot Features: Landscaped, On Golf Course, Oversized Lot, Private, Paved
Garage and Parking
- Garage Spaces: 3.00
- Open Parking Spaces: 0.00
- Parking Features: Garage Door Opener, Garage Faces Side, Golf Cart Garage, Oversized
Eco-Communities
- Pool Features: Gunite, Heated, In Ground, Lighting, Outside Bath Access, Pool Alarm, Salt Water, Screen Enclosure, Self Cleaning, Solar Heat
- Water Source: Public
Utilities
- Carport Spaces: 0.00
- Cooling: Central Air
- Heating: Central
- Pets Allowed: Cats OK, Dogs OK
- Sewer: Public Sewer
- Utilities: BB/HS Internet Available, Cable Available, Electricity Connected, Natural Gas Connected, Sewer Connected, Sprinkler Recycled, Street Lights, Underground Utilities, Water Connected
Finance and Tax Information
- Home Owners Association Fee: 0.00
- Insurance Expense: 0.00
- Net Operating Income: 0.00
- Other Expense: 0.00
- Tax Year: 2023
Other Features
- Appliances: Dishwasher, Disposal, Dryer, Exhaust Fan, Gas Water Heater, Microwave, Range, Refrigerator, Washer, Water Softener
- Country: US
- Interior Features: Cathedral Ceiling(s), Ceiling Fans(s), Coffered Ceiling(s), Crown Molding
- Legal Description: LOT 5 THE VILLAGES OF SUMTER UNIT NO 105 PB 7 PGS 32-32H
- Levels: One
- Area Major: 32162 - Lady Lake/The Villages
- Occupant Type: Owner
- Parcel Number: D23A005
- View: Golf Course, Water
- Zoning Code: RESI
Nearby Subdivisions
Courtyard Villas
Marion Sunnyside Villas
Marion Vlgs Un 66
Not On List
Springdale East
Sumter Vlgs
The Villages
The Villages Of Sumter
The Villages Of Sumter Carlton
The Villages Of Sumter Hampton
The Villages Of Sumter Hialeah
The Villages Of Sumter Villa L
The Villageswoodbury
Villa Of Seneca
Village Of Sumter
Villages Of Duval
Villages Of Marion
Villages Of Marion Ivystone Vi
Villages Of Sumter
Villages Of Sumter Villa La C
Villages Of Sumter Amberjack V
Villages Of Sumter Apalachee V
Villages Of Sumter Broyhill Vi
Villages Of Sumter Cherry Hill
Villages Of Sumter Grovewood V
Villages Of Sumter Haciendasof
Villages Of Sumter Hialeah Vil
Villages Of Sumter Holly Hillv
Villages Of Sumter Kaylee Vill
Villages Of Sumter Keystone Vi
Villages Of Sumter Mangrove Vi
Villages Of Sumter Mount Pleas
Villages Of Sumter Newport Vil
Villages Of Sumter Oleander Vi
Villages Of Sumter Rosedale Vi
Villages Of Sumter Southern St
Villages Of Sumter Villa Alexa
Villages Of Sumter Villa Escan
Villages Of Sumter Villa La Cr
Villages Of Sumter Villa Valdo
Villages Of Sumter Windermerev
Villages Sumter
Villagesmarion 61
Villagesmarion Ashleigh Vls
Villagesmarion Forsyth Villas
Villagesmarion Un 44
Villagesmarion Un 45
Villagesmarion Un 48
Villagesmarion Un 52
Villagesmarion Un 57
Villagesmarion Un 59
Villagesmarion Un 61
Villagesmarion Un 63
Villagesmarion Un 65
Villagesmarion Villasbromley
Villagesmarion Vlsmerry Oak
Villagesmarion Vlssunnyside
Villagesmarion Waverly Villas
Villagessumter
Villagessumter Haciendasmsn
Villagessumter Un 115
Villagessumter Un 31
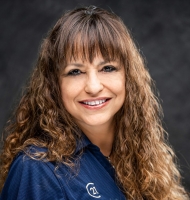
- Marie McLaughlin
- CENTURY 21 Alliance Realty
- Your Real Estate Resource
- Mobile: 727.858.7569
- sellingrealestate2@gmail.com

