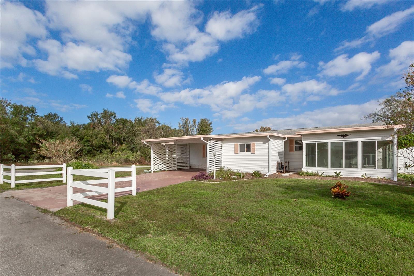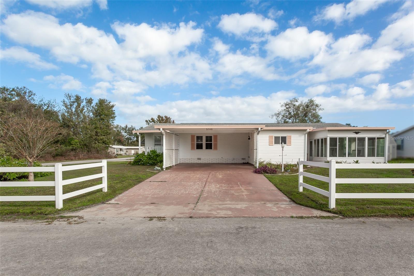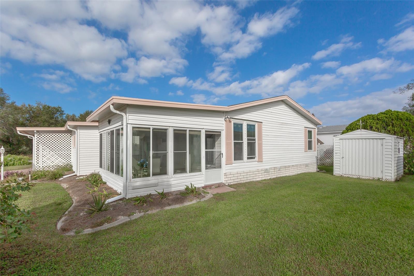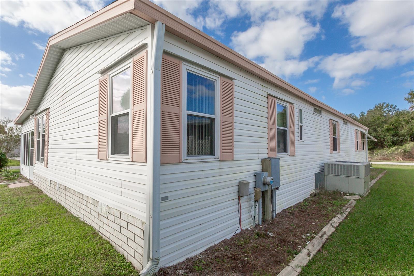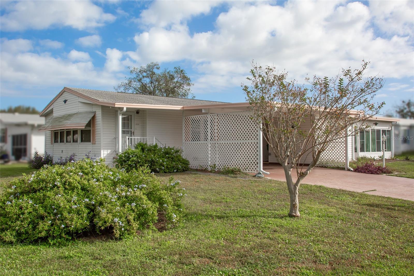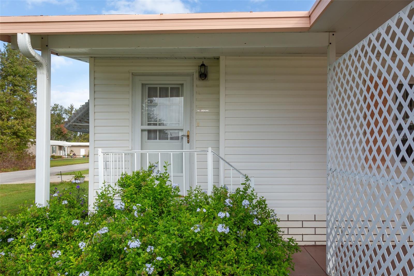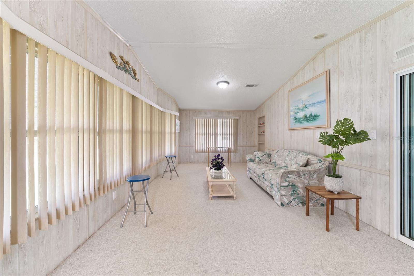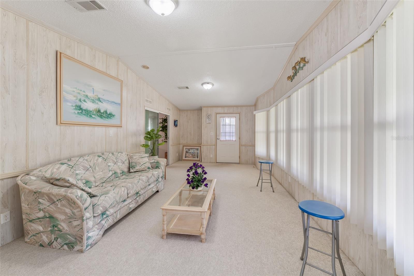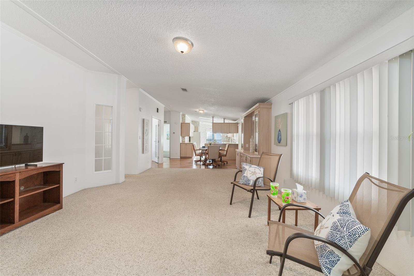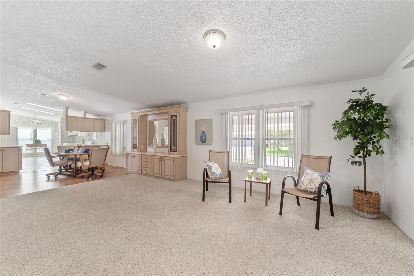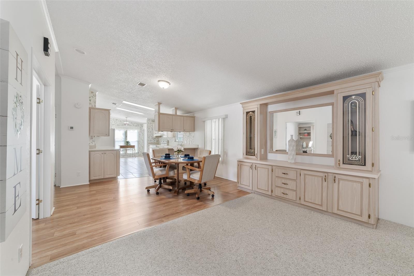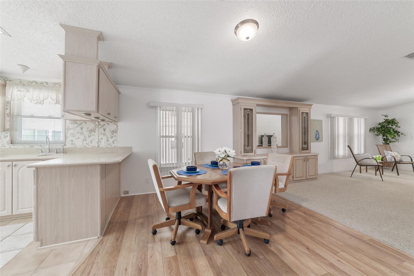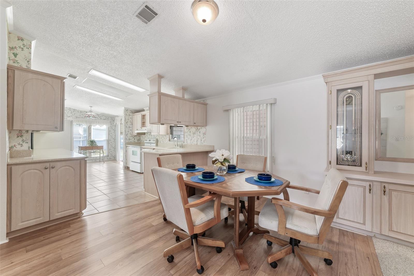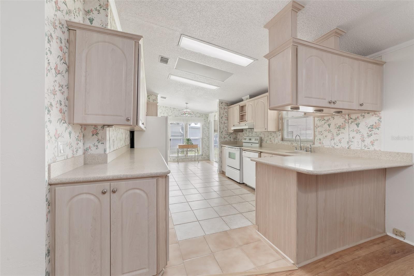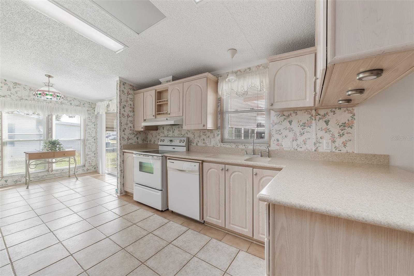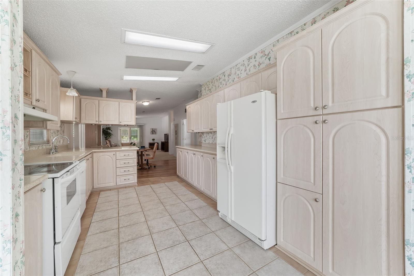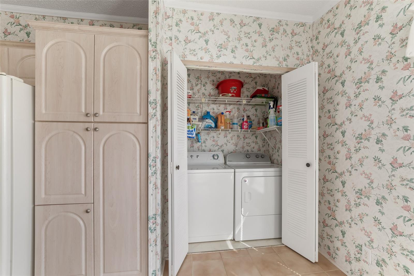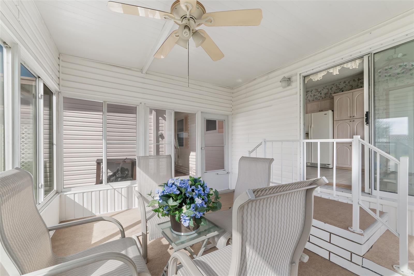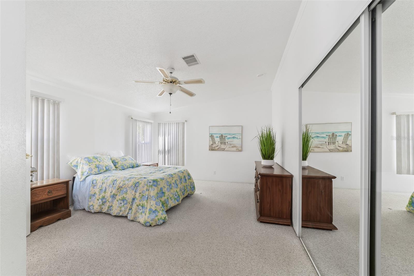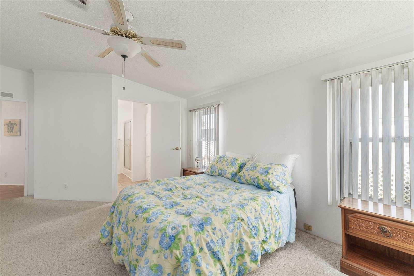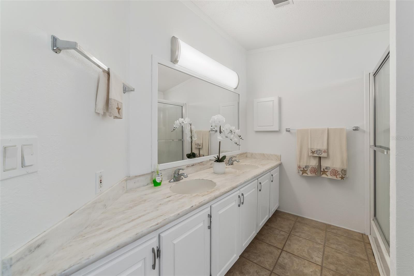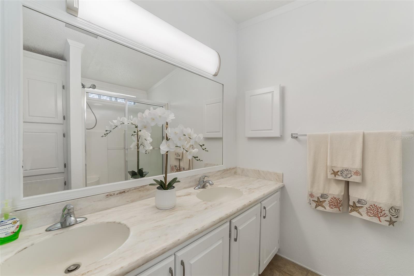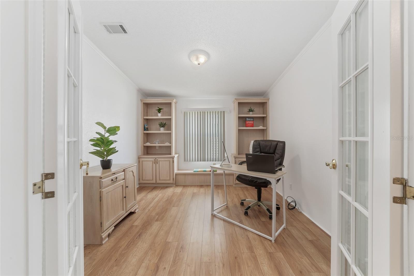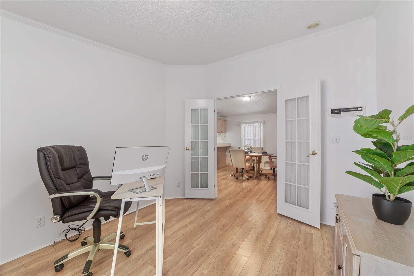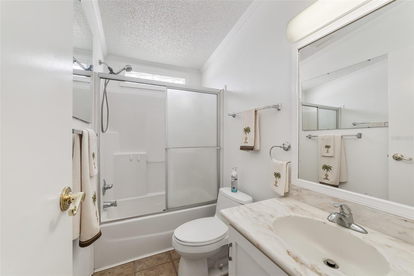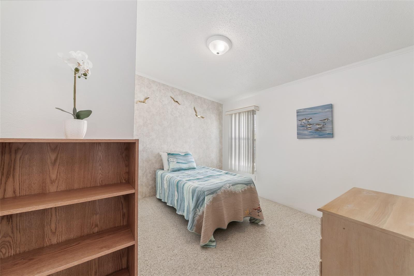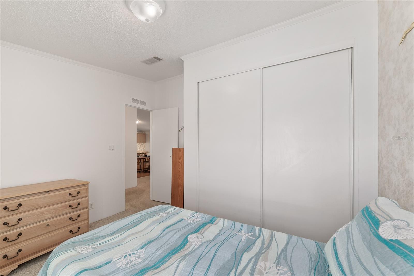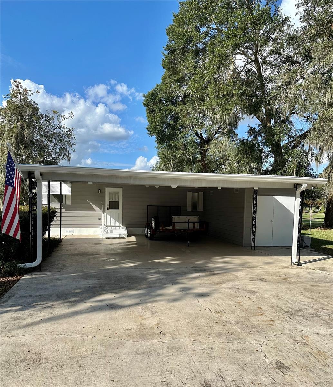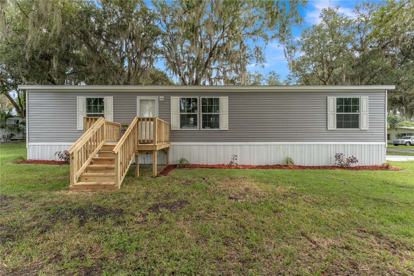5146 Cambridge Court, WILDWOOD, FL 34785
Property Photos
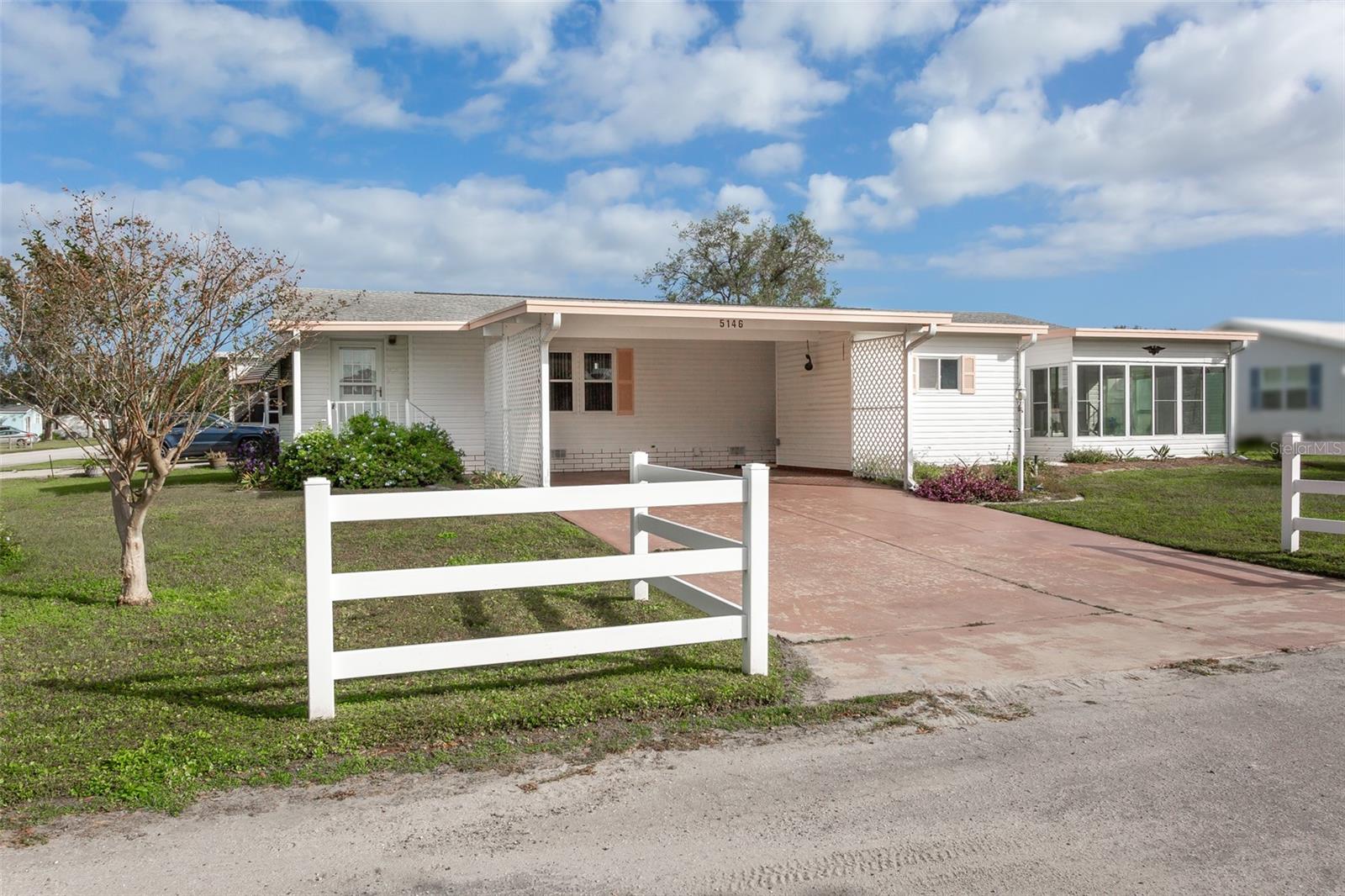
Would you like to sell your home before you purchase this one?
Priced at Only: $219,900
For more Information Call:
Address: 5146 Cambridge Court, WILDWOOD, FL 34785
Property Location and Similar Properties
- MLS#: G5088890 ( Residential )
- Street Address: 5146 Cambridge Court
- Viewed: 19
- Price: $219,900
- Price sqft: $114
- Waterfront: No
- Year Built: 1994
- Bldg sqft: 1932
- Bedrooms: 3
- Total Baths: 2
- Full Baths: 2
- Garage / Parking Spaces: 2
- Days On Market: 45
- Additional Information
- Geolocation: 28.8351 / -82.0183
- County: SUMTER
- City: WILDWOOD
- Zipcode: 34785
- Subdivision: Heritage Wood N Lakes Estates
- Provided by: ERA GRIZZARD REAL ESTATE
- Contact: Nancy Fallon
- 352-259-4900
- DMCA Notice
-
DescriptionWell maintained 1994 manufactured home, corner lot with 1,764 sq ft of living space to spread out. You own the land it is NOT leased. Home has 2 bedrooms with closets and one office/den with built in cabinets. Large primary bedroom includes a walk in shower and 2 sink vanity with plenty of storage. Kitchen has newer corian countertops and storage cabinets galore. Large family room with numerous windows can accomodate large groups for entertainment. Washer and Dryer tucked into large closet off the kitchen for ease of access. Large sunroom off kitchen to enjoy any outdoor entertainment. 1 larger storage shed with shelveing along with a separate workshop shed /water heater storage unit.. All interior has been freshly painted so move in ready. New shingle roof Nov 2024; HVAC replaced in 2020. NO HOA payments. Community is located off RT 44 diagonally across the street from the entrance to The Villages Brownwood Paddock town square and within a 1/4 mile to publix and the newest emergency room on RT 44.
Payment Calculator
- Principal & Interest -
- Property Tax $
- Home Insurance $
- HOA Fees $
- Monthly -
Features
Building and Construction
- Covered Spaces: 0.00
- Exterior Features: Awning(s), Storage
- Flooring: Carpet, Ceramic Tile, Laminate
- Living Area: 1764.00
- Roof: Shingle
Garage and Parking
- Garage Spaces: 0.00
- Open Parking Spaces: 0.00
Eco-Communities
- Water Source: Public
Utilities
- Carport Spaces: 2.00
- Cooling: Central Air
- Heating: Central
- Pets Allowed: Yes
- Sewer: Public Sewer
- Utilities: Cable Connected, Electricity Connected, Sewer Connected, Water Connected
Finance and Tax Information
- Home Owners Association Fee: 0.00
- Insurance Expense: 0.00
- Net Operating Income: 0.00
- Other Expense: 0.00
- Tax Year: 2023
Other Features
- Appliances: Dishwasher, Disposal, Dryer, Electric Water Heater, Exhaust Fan, Microwave, Range, Range Hood, Refrigerator, Washer
- Country: US
- Furnished: Partially
- Interior Features: Eat-in Kitchen, High Ceilings, Living Room/Dining Room Combo, Primary Bedroom Main Floor, Solid Surface Counters, Solid Wood Cabinets, Split Bedroom, Thermostat
- Legal Description: LOT 5 BLK A HERITAGE WOOD'N'LAKES ESTATES PB 4 PG 61-61A
- Levels: One
- Area Major: 34785 - Wildwood
- Occupant Type: Vacant
- Parcel Number: G16EA005
- Views: 19
- Zoning Code: RESID
Similar Properties
Nearby Subdivisions
Continental Camper Resorts
Continental Camper Resorts Uni
Continental Camper Ress Inc
Continental Camper Ress Incorp
Continental Cc Cmnty Inc
Continental Cc Inc
Continental Country Club
Continental Timber Woods Estat
Hearty Host Lake Resort
Heritage Wood N Lakes Estates
Heritage Woodn Lake Estates
Moreland Park
Oak Grove Village
Timberwood Estates
Timberwoods Estate
Timberwoods Estates
Timberwoods Estates Ph Iii
Water Wheel Adult Mobile Hm Cm
Water Wheel Adult Mobile Home
Wildwood Ranch
Wildwood Ranch 22
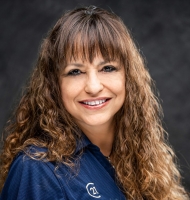
- Marie McLaughlin
- CENTURY 21 Alliance Realty
- Your Real Estate Resource
- Mobile: 727.858.7569
- sellingrealestate2@gmail.com

