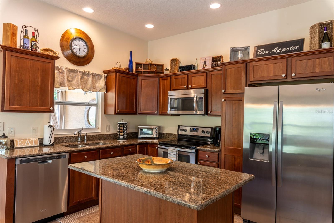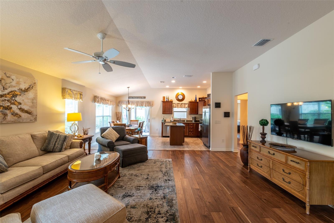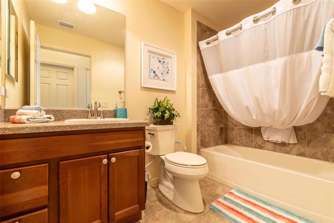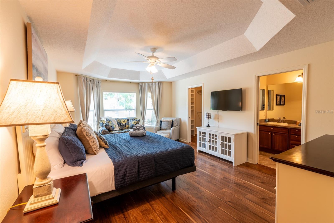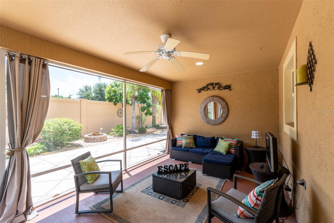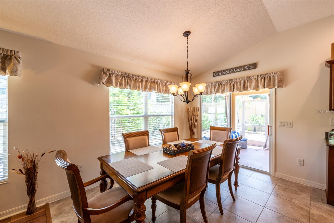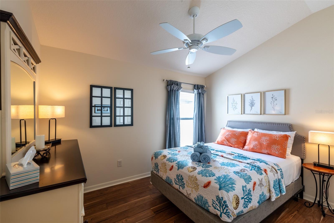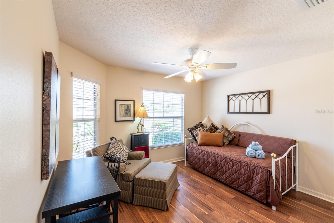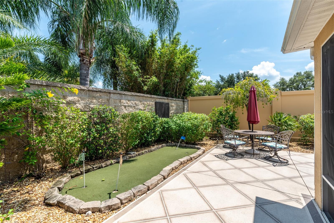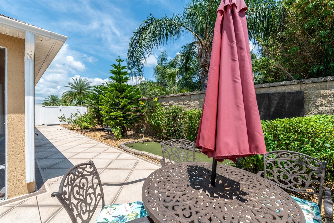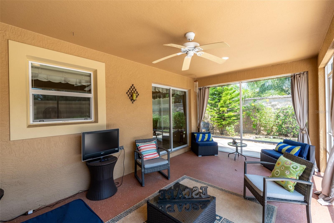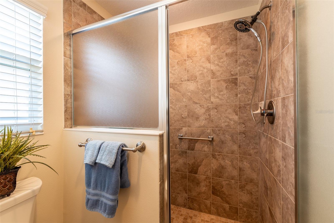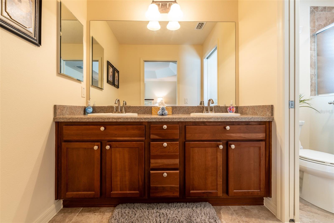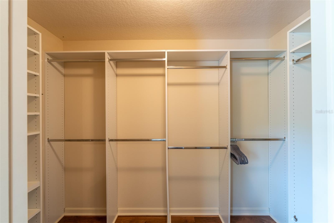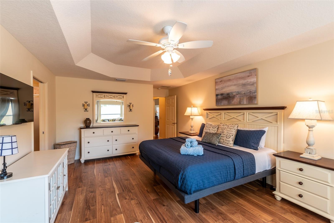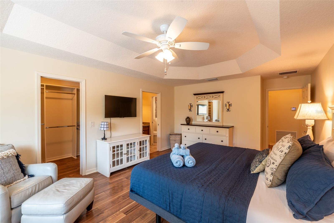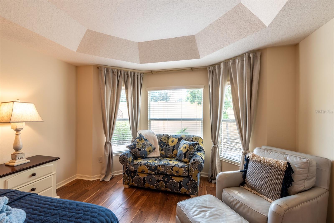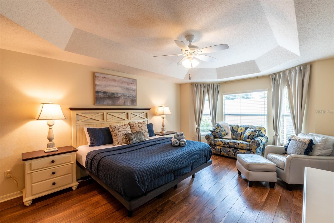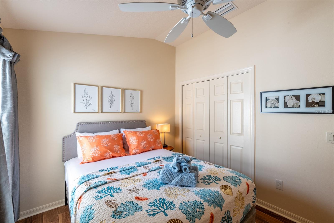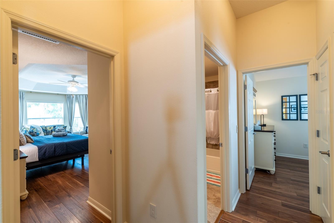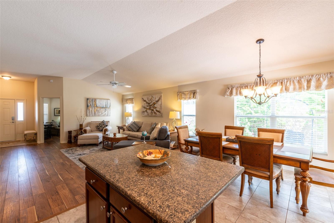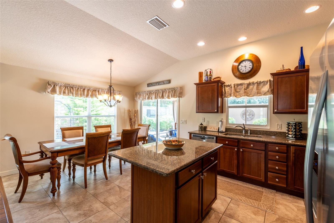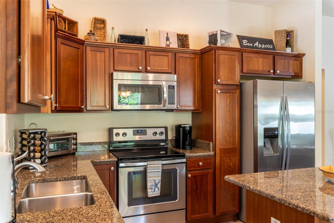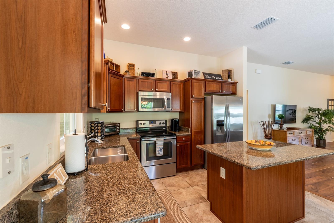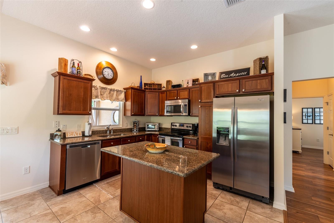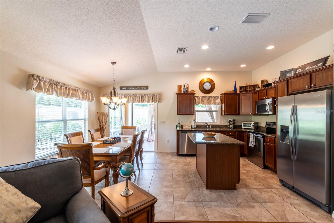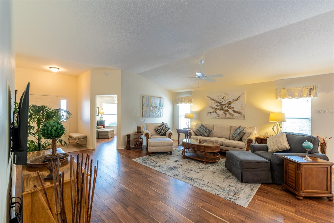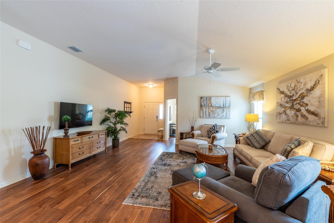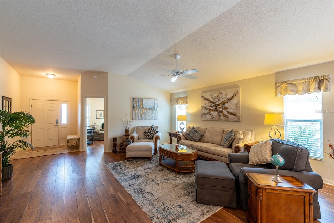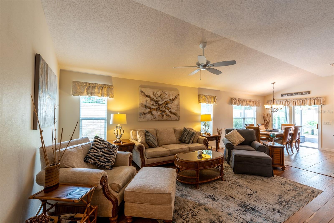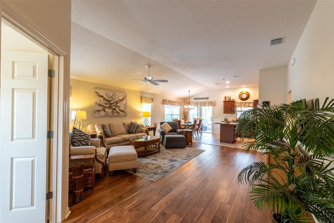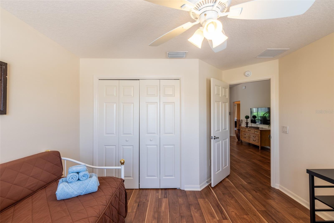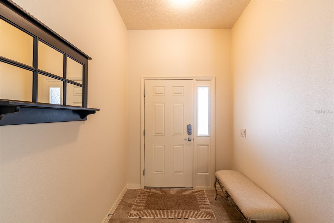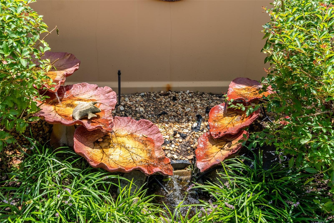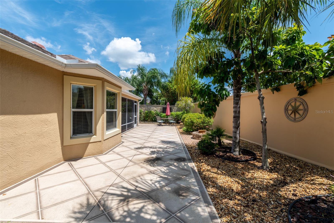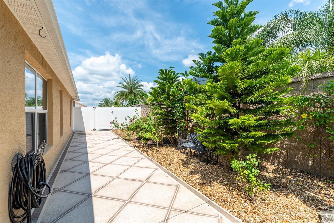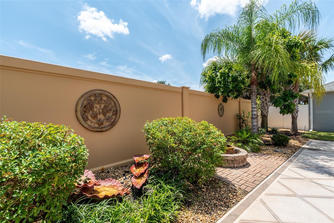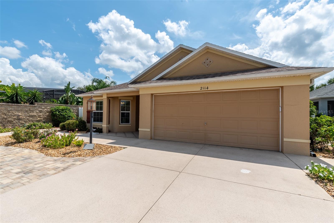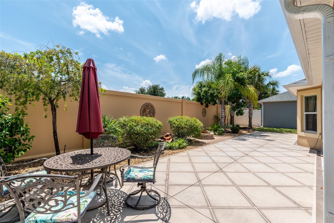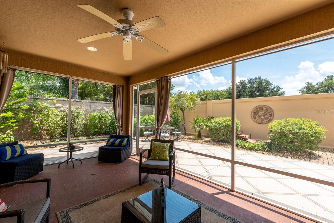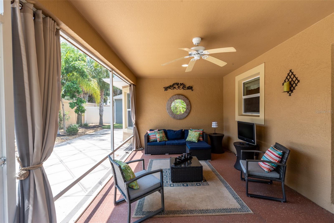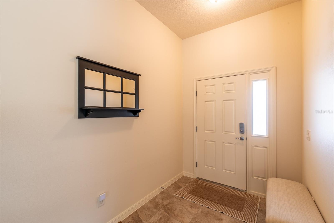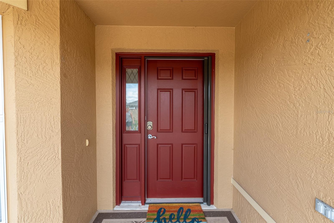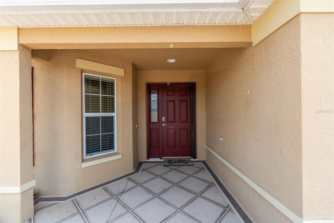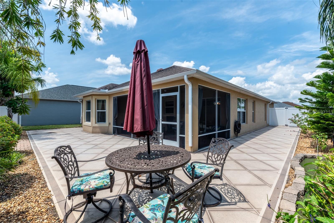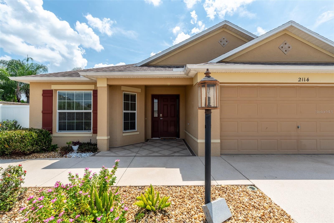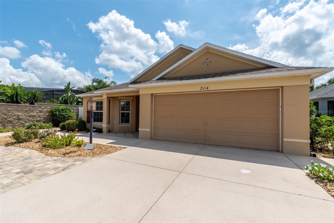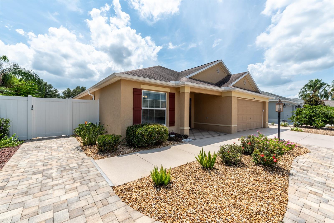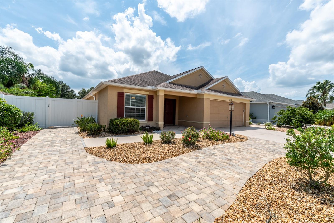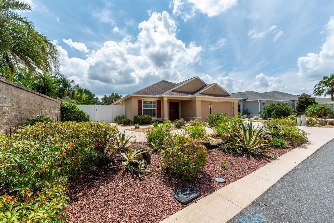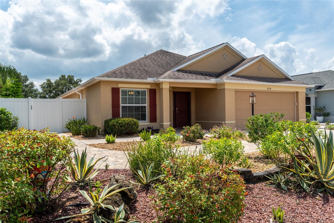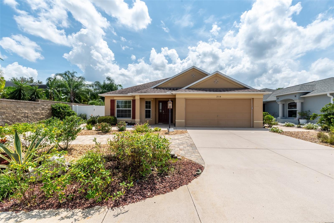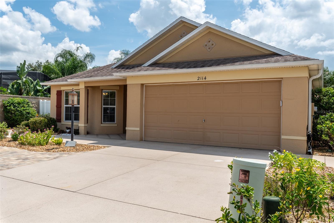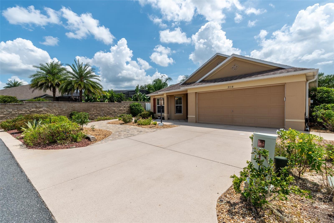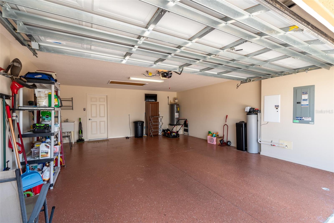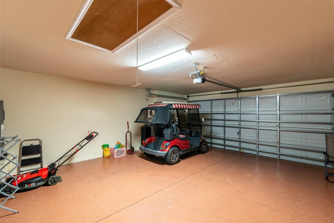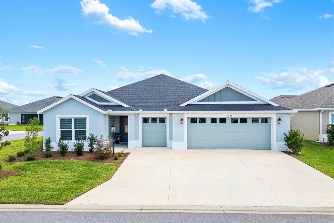2114 Sandalwood Place, THE VILLAGES, FL 32163
Property Photos
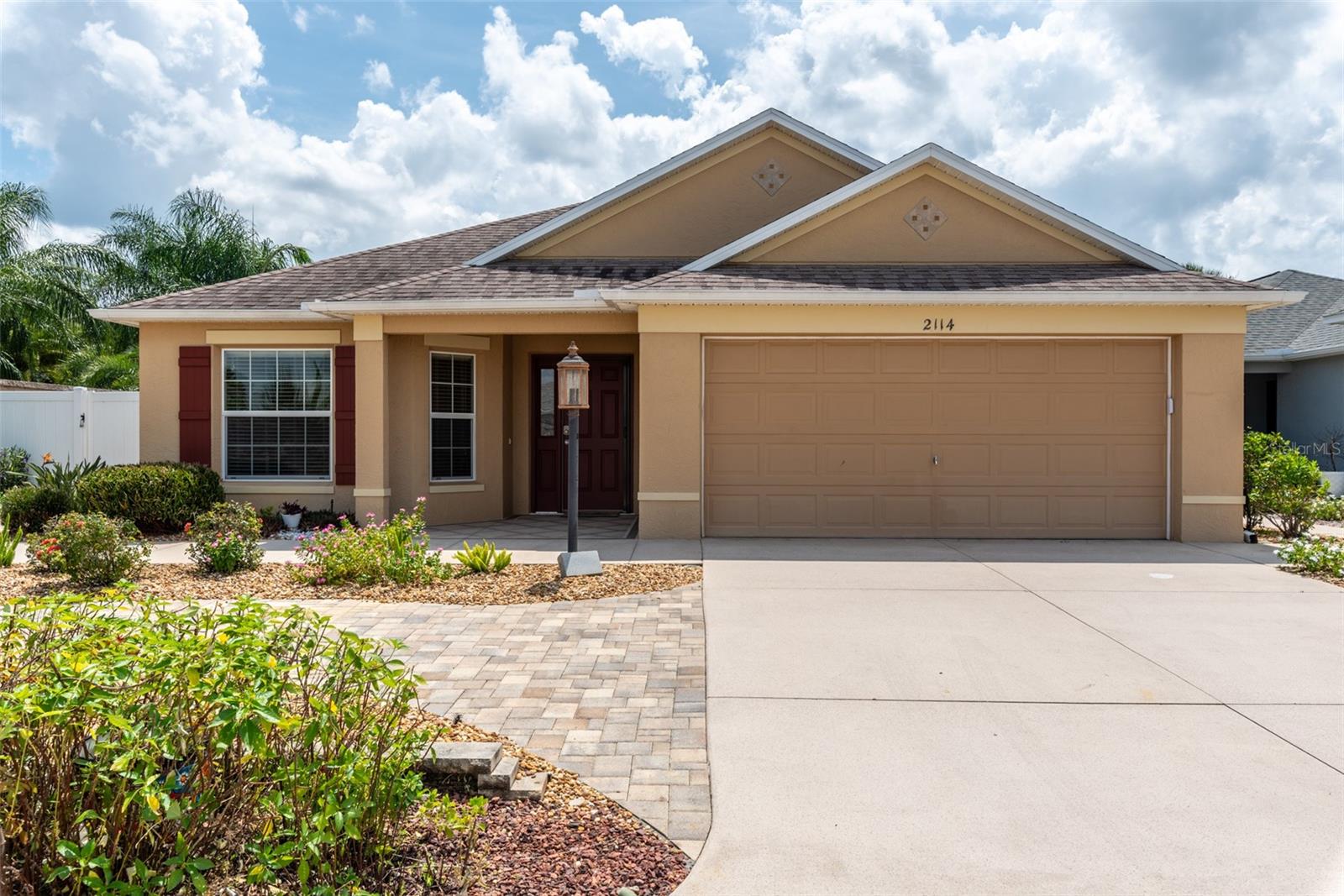
Would you like to sell your home before you purchase this one?
Priced at Only: $499,900
For more Information Call:
Address: 2114 Sandalwood Place, THE VILLAGES, FL 32163
Property Location and Similar Properties
- MLS#: G5089006 ( Residential )
- Street Address: 2114 Sandalwood Place
- Viewed: 1
- Price: $499,900
- Price sqft: $217
- Waterfront: No
- Year Built: 2013
- Bldg sqft: 2303
- Bedrooms: 3
- Total Baths: 2
- Full Baths: 2
- Garage / Parking Spaces: 2
- Days On Market: 14
- Additional Information
- Geolocation: 28.8487 / -82.0057
- County: SUMTER
- City: THE VILLAGES
- Zipcode: 32163
- Subdivision: Villages Of Sumter Melbourne V
- Provided by: VILLAGE VALET REALTY LLC
- Contact: Aimee Occhetti
- 352-469-1446
- DMCA Notice
-
DescriptionNO BOND. Seller is OFFERING BUY DOWN / CLOSING COSTS! Pristine LOCATION with private corner lot of the established Melbourne Villas in The Villages. This home features a rare 2 car attached garage, open floor plan, large bedrooms and the perfect oasis for your enjoyment. Walk into the spacious living room with vaulted ceilings and beautiful engineered laminate flooring throughout. The master bedroom boasts vaulted ceilings and a private tiled bathroom with a walk in shower. There are two other bedrooms with ample closet space and a shared restroom featuring tile & a bathtub. The laundry is conveniently located in the corridor before the garage. The spacious kitchen & dining have ceramic tile flooring that leads to an airy enclosed lanai overlooking the wrap around spacious patio, garden & putting green for your enjoyment. This home features added privacy and convenient street parking for guests, being at the end of the street. This property is well maintainedand awaits its next owner for future enjoyment within the wonderfully beautiful and golf cart accessible Villages of FL.
Payment Calculator
- Principal & Interest -
- Property Tax $
- Home Insurance $
- HOA Fees $
- Monthly -
Features
Building and Construction
- Covered Spaces: 0.00
- Exterior Features: Courtyard, Garden, Irrigation System, Lighting, Rain Gutters, Sliding Doors
- Fencing: Fenced, Other, Stone
- Flooring: Hardwood, Tile
- Living Area: 1580.00
- Roof: Shingle
Property Information
- Property Condition: Completed
Land Information
- Lot Features: Cleared, Corner Lot, Cul-De-Sac, Landscaped
Garage and Parking
- Garage Spaces: 2.00
- Open Parking Spaces: 0.00
- Parking Features: Driveway, Garage Door Opener, Ground Level, Off Street, On Street
Eco-Communities
- Water Source: Public
Utilities
- Carport Spaces: 0.00
- Cooling: Central Air
- Heating: Central, Electric
- Sewer: Public Sewer
- Utilities: BB/HS Internet Available, Cable Available, Electricity Connected, Phone Available, Sewer Connected, Sprinkler Meter, Underground Utilities, Water Connected
Finance and Tax Information
- Home Owners Association Fee: 0.00
- Insurance Expense: 0.00
- Net Operating Income: 0.00
- Other Expense: 0.00
- Tax Year: 2023
Other Features
- Appliances: Convection Oven, Dishwasher, Disposal, Electric Water Heater, Exhaust Fan, Gas Water Heater, Microwave
- Country: US
- Furnished: Negotiable
- Interior Features: Ceiling Fans(s), Eat-in Kitchen, High Ceilings, Kitchen/Family Room Combo, Living Room/Dining Room Combo, Open Floorplan, Primary Bedroom Main Floor, Solid Surface Counters, Solid Wood Cabinets, Stone Counters, Thermostat, Vaulted Ceiling(s), Walk-In Closet(s), Window Treatments
- Legal Description: LOT 36 THE VILLAGES OF SUMTER MELBOURNE VILLAS PB 15 PGS 1-1B
- Levels: One
- Area Major: 32163 - The Villages
- Occupant Type: Owner
- Parcel Number: G09G036
- View: Garden
- Zoning Code: RESI
Similar Properties
Nearby Subdivisions
Not On List
Pine Ridge
Southern Oaks
Southern Oaks Kate Villas
Southern Oaks Ryn Villas
Southern Oaks Taylor Villas
The Villages
The Villages Of Fenney
The Villages Of Southern Oaks
The Villages Of St Johns
The Villagespine Hills Village
Village Of Bradford
Village Of Hawkins
Village Of Richmond
Villagefenney
Villagefenney Hyacinth Villas
Villagefenney Live Oak Villas
Villagefenney Magnolia Villas
Villages
Villages Of Southern Oaks
Villages Of Sumter
Villages Of Sumter Bokeelia Vi
Villages Of Sumter Lauren Vill
Villages Of Sumter Melbourne V
Villagesfruitland Park Reagan
Villagesfruitland Park Un 25
Villagesfruitland Park Un 26
Villagesfruitland Park Un 28
Villagesfruitland Park Un 31
Villagesfruitland Park Un 39
Villagessouthern Oaks Blake V
Villagessouthern Oaks Cliff V
Villagessouthern Oaks Kate Vi
Villagessouthern Oaks Laine V
Villagessouthern Oaks Rhett V
Villagessouthern Oaks Un 110
Villagessouthern Oaks Un 118
Villagessouthern Oaks Un 119
Villagessouthern Oaks Un 43
Villagessouthern Oaks Un 51
Villagessouthern Oaks Un 59
Villagessouthern Oaks Un 66
Villagessouthern Oaks Un 67
Villagessouthern Oaks Un 71
Villagessouthern Oaks Un 85
Villagessouthern Oaks Un 89
Villagessumter
Villagessumter Kelsea Villas
Villagesumter
Villageswildwood Alden Bungal
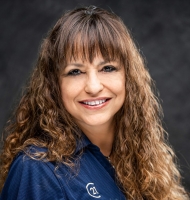
- Marie McLaughlin
- CENTURY 21 Alliance Realty
- Your Real Estate Resource
- Mobile: 727.858.7569
- sellingrealestate2@gmail.com

