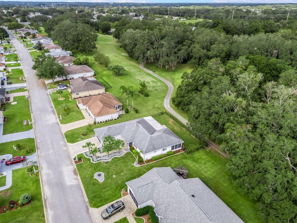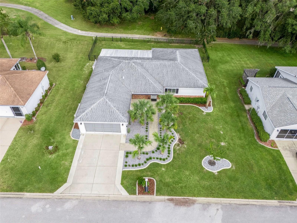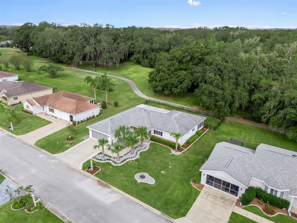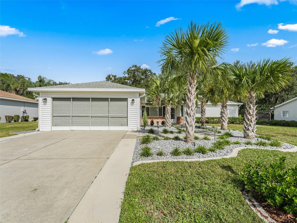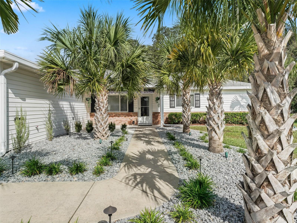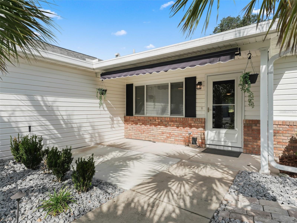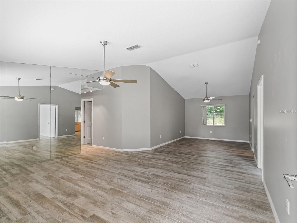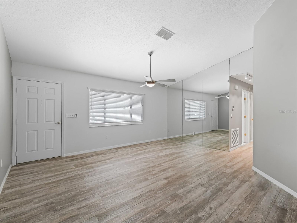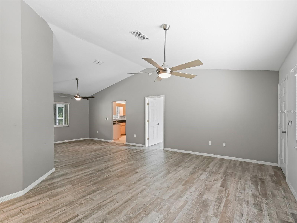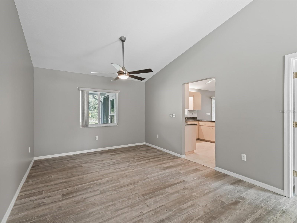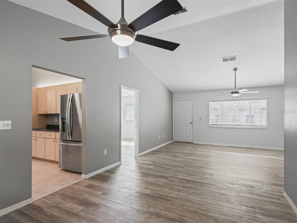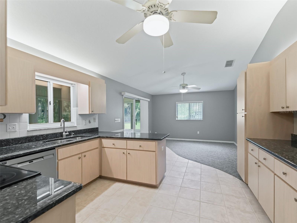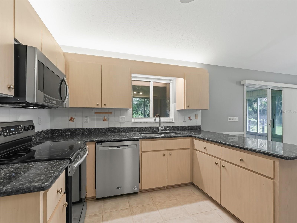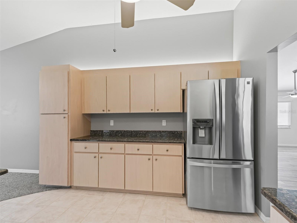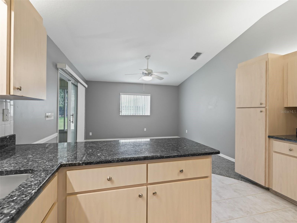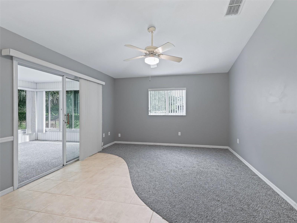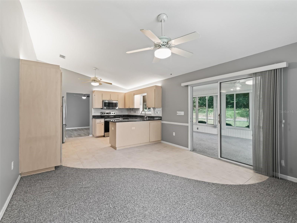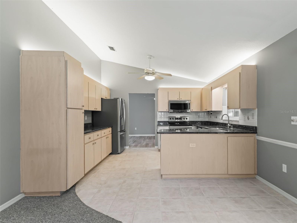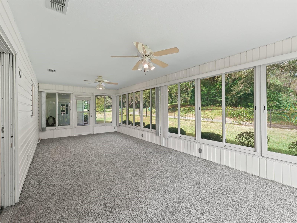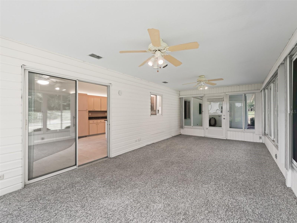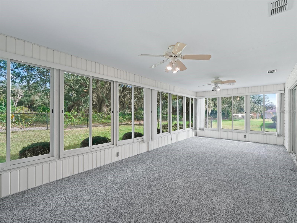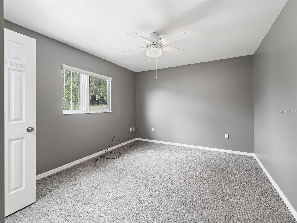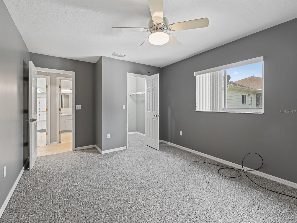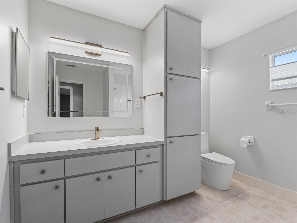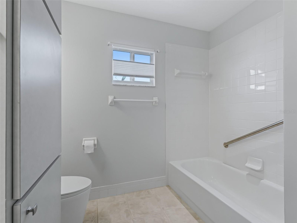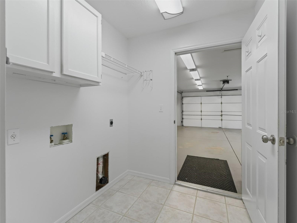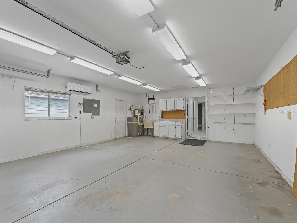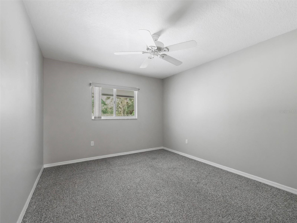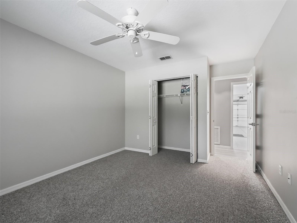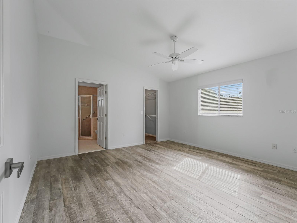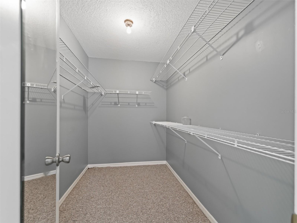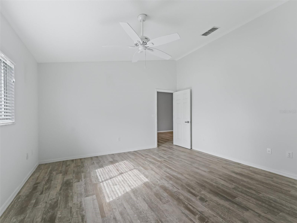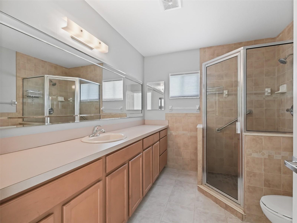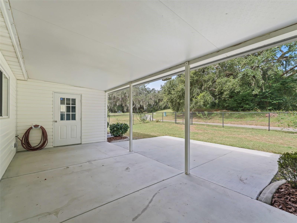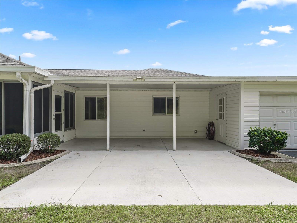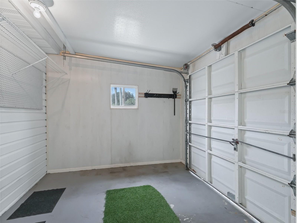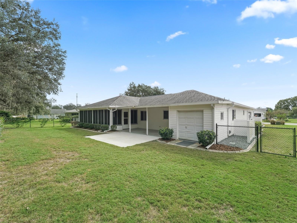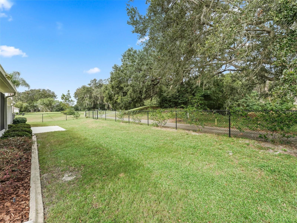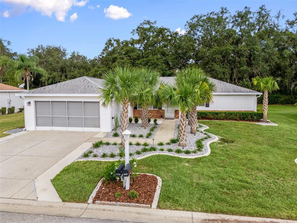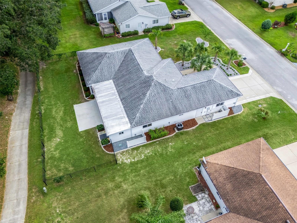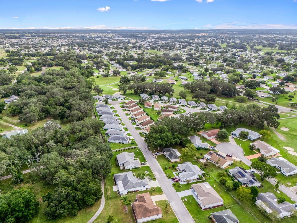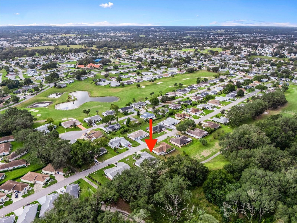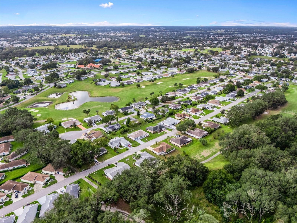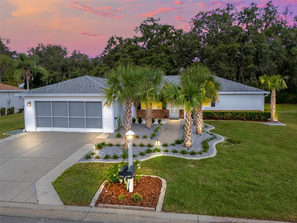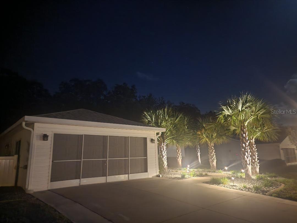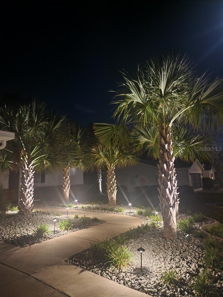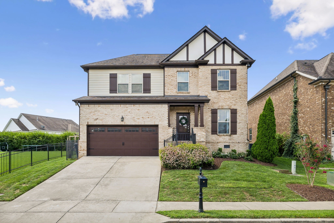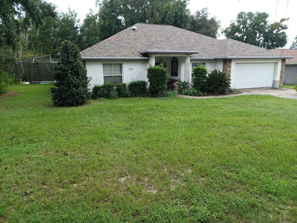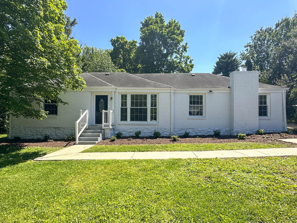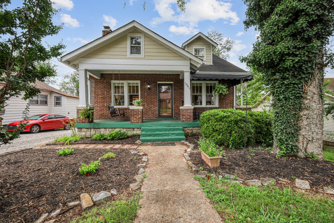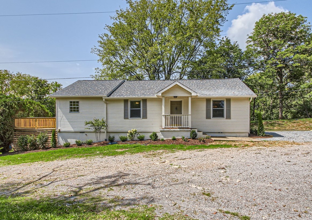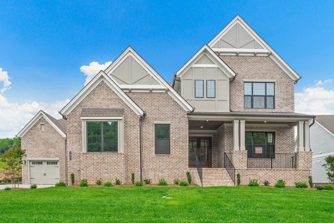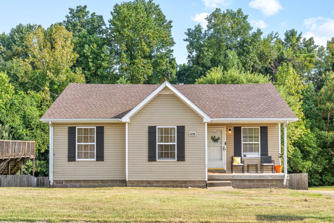9967 175th Street, SUMMERFIELD, FL 34491
Property Photos
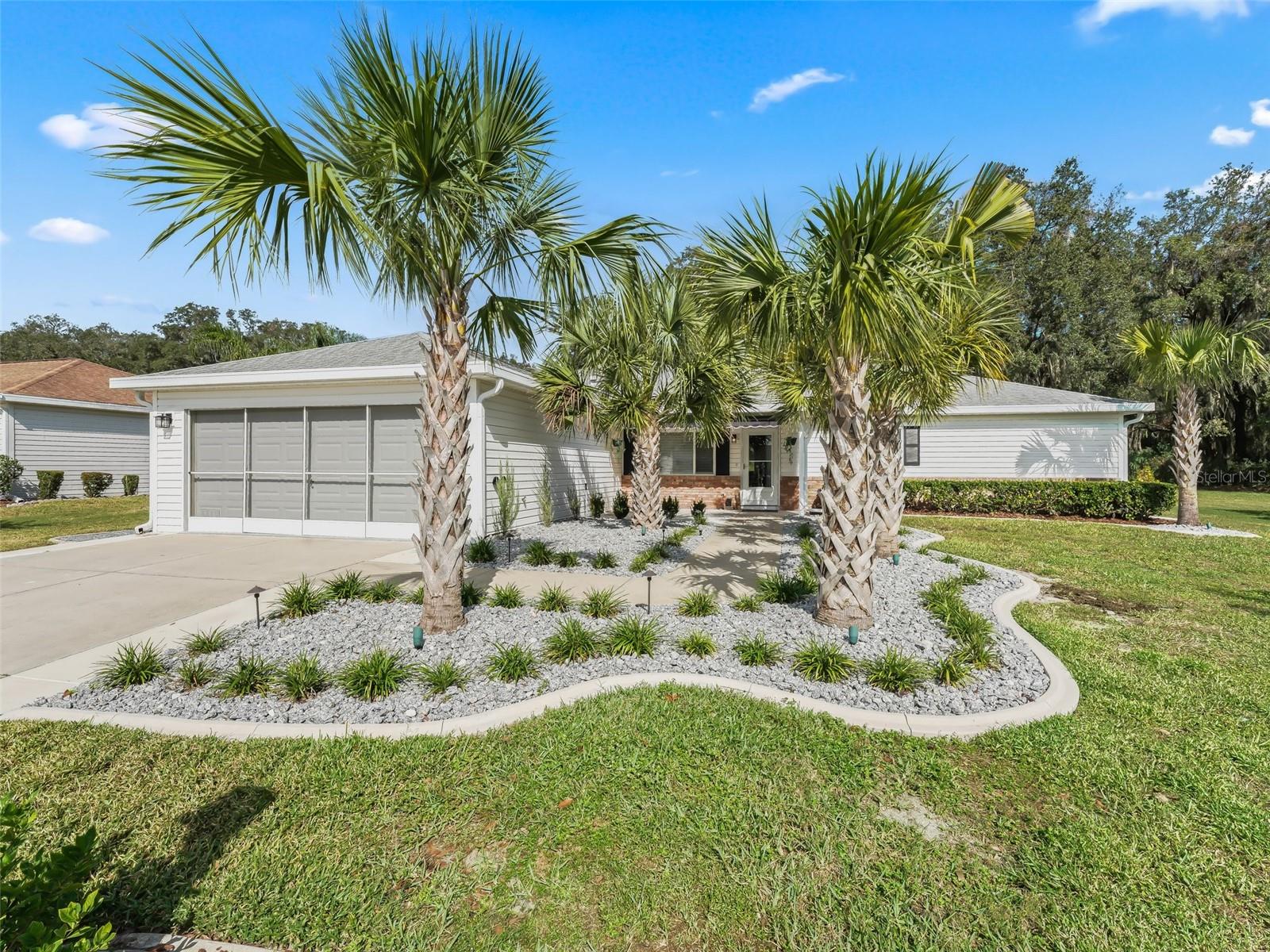
Would you like to sell your home before you purchase this one?
Priced at Only: $319,900
For more Information Call:
Address: 9967 175th Street, SUMMERFIELD, FL 34491
Property Location and Similar Properties
- MLS#: G5089129 ( Residential )
- Street Address: 9967 175th Street
- Viewed: 20
- Price: $319,900
- Price sqft: $110
- Waterfront: No
- Year Built: 1995
- Bldg sqft: 2896
- Bedrooms: 3
- Total Baths: 2
- Full Baths: 2
- Garage / Parking Spaces: 2
- Days On Market: 40
- Additional Information
- Geolocation: 28.9672 / -81.988
- County: MARION
- City: SUMMERFIELD
- Zipcode: 34491
- Subdivision: Spruce Creek South
- Provided by: RE/MAX PREMIER REALTY LADY LK
- Contact: Gerrie Cosme Matias
- 352-753-2029
- DMCA Notice
-
DescriptionThis home offers the perfect combination of tranquility, social opportunities, and convenience, all within a welcoming guarded gate well maintained 55+community. It would be a great choice for someone looking to enjoy an active lifestyle in a peaceful setting. Welcome to this lovely home situated in a great location that offers so many conveniences. Beautiful golf course view, with no rear neighbors and golf course frontage. This is a 3 bedroom 2 bath, 2 car garage, plus shed / golfcart garage, magnolia model with great view of 5th tee & fairways. 1976 sq ft of living area, including large 27x10 florida room under house roof with shingles heat & air plus you have a covered patio with metal roof, private fenced in yard with well maintained landscaping with irrigation system. 4 ton 14. 3 hvac 2023, roof 2018, textured cathedral vaulted ceilings, 6 panel doors throughout, newer track lights in the hallway, modern new fans throughout with controls, ceramic floors throughout with the exception of the two guest rooms and the kitchen eat in / entertaining area, having berber carpet. The kitchen has granite counter tops and stainless steel appliances. You will be pleased with the inside laundry room with overhead cabinets for additional storage. You will appreciate the oversized 26x20 garage with upgraded led lights, a newer hybrid hot water heater and a cooling split unit which keeps the garage nice and cool, privacy screen doors in front of garage door, this nice big garage is perfect for the hobbyist. Keep in mind you also have the attached shed/ golfcart garage. This 55+ community is just minutes away from all the amenities the city has within minutes right off hwy 441. This is a nice floor plan on a spacious almost 1/4 acre lot! . 22 of an acre. This is a gated golf course, golf cart community which you can legally go accross 441 on your golf cart and get to dentist, banks, doctors, walmart, bj's, gas stations, retail shops, hair and nail salons, lowes and more... The resident gate takes you directly into the spruce creek terrace plaza which offers many nearby establishments including, drugstore, dmv, planet fitnes, hospice thrift store, restaurants, doctors and more... This community has a club house which offers lots of planned activities throughout the year and many groups you can join. In the club house you have a heated pool, a fitness center, a billiard (pool table) room, a big event room and a kitchen... Outdoors you have your center tennis courts, softball field, shuffleboard, golf course, doggy trails, walking and biking trails, air gun club activities and more fun things to do throughout the year... Public water, cable, satellite, or high speed internet is available, now verizon services have been introduced to part of the community check with your local provider! There is additional gated parking for a low extra cost towards the back of the community behind the softball field to park your rv or trailer... Contact me today for your in person or virtual tour, or contact your realtor today to see this nice home and all this community has available for you to enjoy, centrally located near many city amenities and close to the villages...
Payment Calculator
- Principal & Interest -
- Property Tax $
- Home Insurance $
- HOA Fees $
- Monthly -
Features
Building and Construction
- Builder Model: MAGNOLIA
- Covered Spaces: 0.00
- Exterior Features: Awning(s), Garden, Irrigation System, Private Mailbox, Rain Gutters, Sliding Doors, Storage
- Fencing: Chain Link
- Flooring: Carpet, Ceramic Tile
- Living Area: 1976.00
- Roof: Metal, Shingle
Land Information
- Lot Features: Cleared, Level, On Golf Course, Oversized Lot
Garage and Parking
- Garage Spaces: 2.00
- Parking Features: Garage Door Opener, Golf Cart Garage, Ground Level
Eco-Communities
- Water Source: Public
Utilities
- Carport Spaces: 0.00
- Cooling: Central Air, Mini-Split Unit(s)
- Heating: Central, Electric
- Pets Allowed: Cats OK, Dogs OK
- Sewer: Public Sewer
- Utilities: Cable Available, Fiber Optics, Underground Utilities
Amenities
- Association Amenities: Basketball Court, Cable TV, Clubhouse, Fitness Center, Gated, Golf Course, Pickleball Court(s), Pool, Racquetball, Recreation Facilities, Shuffleboard Court, Spa/Hot Tub, Storage, Tennis Court(s), Trail(s)
Finance and Tax Information
- Home Owners Association Fee Includes: Guard - 24 Hour, Pool, Trash
- Home Owners Association Fee: 171.05
- Net Operating Income: 0.00
- Tax Year: 2023
Other Features
- Appliances: Convection Oven, Cooktop, Dishwasher, Disposal, Electric Water Heater, Exhaust Fan, Ice Maker, Range, Refrigerator, Water Softener
- Association Name: HERITAGE MANAGEMENT
- Association Phone: 3523473700
- Country: US
- Furnished: Unfurnished
- Interior Features: Accessibility Features, Attic Fan, Attic Ventilator, Ceiling Fans(s), Eat-in Kitchen, High Ceilings, Living Room/Dining Room Combo, Open Floorplan, Primary Bedroom Main Floor, Split Bedroom, Stone Counters, Vaulted Ceiling(s), Walk-In Closet(s)
- Legal Description: SEC 34 TWP 17 RGE 23 PLAT BOOK 002 PAGE 190 SPRUCE CREEK SOUTH XII BLK D LOT 11
- Levels: One
- Area Major: 34491 - Summerfield
- Occupant Type: Vacant
- Parcel Number: 6012-004-011
- View: Golf Course, Trees/Woods
- Views: 20
- Zoning Code: PUD
Similar Properties
Nearby Subdivisions
5a
Belleveiw Heights
Belleview Estate
Belleview Heights Estate
Belleview Heights Estates
Belleview Heights Ests
Belweir Acres
Bloch Brothers
Breezewood Estate
Corrected Orange Blossom
Edgewater Estate
Edgewater Estates
Fairfax Hills North
Fairwaysstonecrest
Floridian Club Estate
Home Non Sub
Johnson Wallace E Jr
Lake Shores Of Sunset Harbor
Lake Weir
Lake Weir Shores
Lake Weir Shores Un 3
Lakesstonecrest Un 01
Lakesstonecrest Un 02 Ph 01
Lakesstonecrest Un 02 Ph I
Linksstonecrest
Little Lake Weir
Little Lake Weir Add 01
Meadowsstonecrest Un I
Meadowstonecrest Un I
Non Sub Ag
None
North Valleystonecrest Un 02
North Vlystonecrest
North Vlystonecrest Un Iii
Not On List
Oak Hill
Orange Blossom Hills
Orange Blossom Hills Sub
Orange Blossom Hills Un 01
Orange Blossom Hills Un 02
Orange Blossom Hills Un 03
Orange Blossom Hills Un 04
Orange Blossom Hills Un 05
Orange Blossom Hills Un 06
Orange Blossom Hills Un 07
Orange Blossom Hills Un 08
Orange Blossom Hills Un 10
Orange Blossom Hills Un 12
Orange Blossom Hills Un 14
Orange Blossom Hills Un 2
Orange Blossom Hills Un 4
Orange Blossom Hills Un 5
Orange Blossom Hills Un 6
Orange Blossom Hills Un 8
Overlookstonecrest Un 02 Ph 02
Overlookstonecrest Un 03
Pinehurst
Siler Top Ranch
Silver Spgs Acres
Silverleaf Hills
Southwood Shores
Spruce Creek Country Club
Spruce Creek Country Club Star
Spruce Creek Gc
Spruce Creek Golf Country Clu
Spruce Creek Golf And Country
Spruce Creek S I
Spruce Creek So 02
Spruce Creek South
Spruce Creek South I
Spruce Crk Cc Castle Pines
Spruce Crk Cc Hlnd Falls
Spruce Crk Cctamarron Rep
Spruce Crk Gc
Spruce Crk Golf Cc Alamosa
Spruce Crk Golf Cc Candlest
Spruce Crk Golf Cc Sawgrass
Spruce Crk Golf Cc Spyglass
Spruce Crk South
Spruce Crk South 02
Spruce Crk South 03
Spruce Crk South 04
Spruce Crk South 06
Spruce Crk South 08
Spruce Crk South 11
Spruce Crk South 12
Spruce Crk South V
Spruce Crk South Xvii
Stonecrest
Stonecrest Enclave
Stonecrest Un 02
Summerfield
Summerfield Oaks
Summerfield Ter
Sunset Harbor
Sunset Hills
Timucuan Island
Timucuan Island Un 01
Trotter
Virmillion Estate
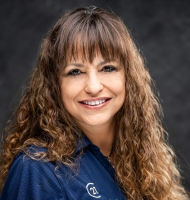
- Marie McLaughlin
- CENTURY 21 Alliance Realty
- Your Real Estate Resource
- Mobile: 727.858.7569
- sellingrealestate2@gmail.com

