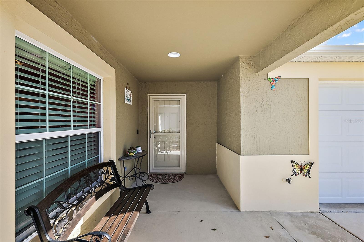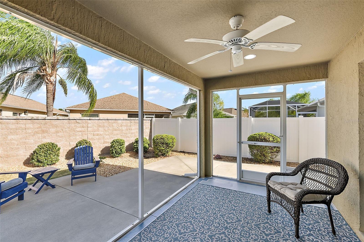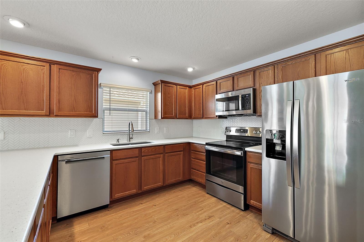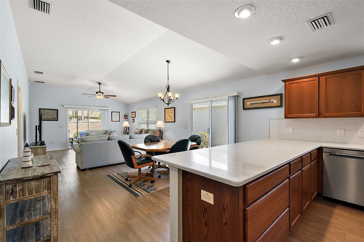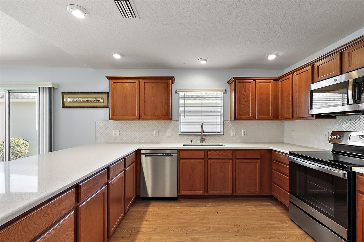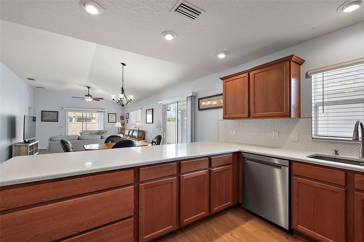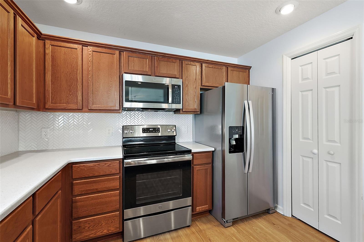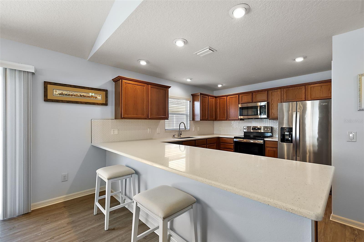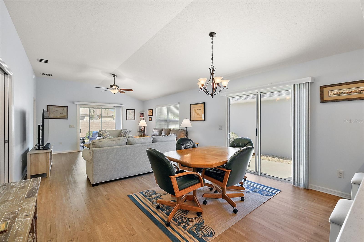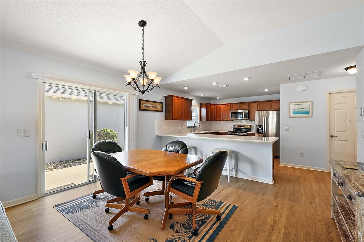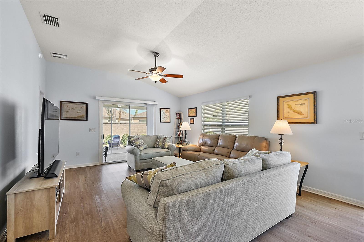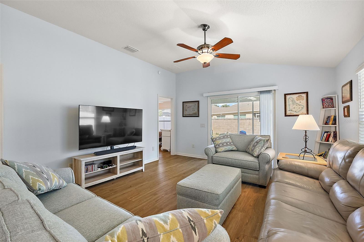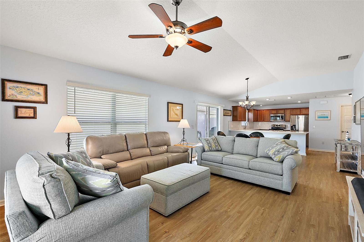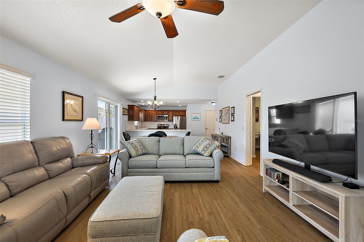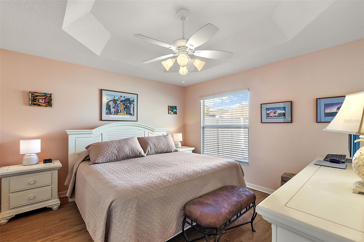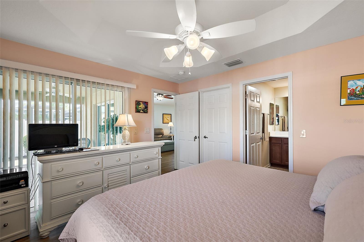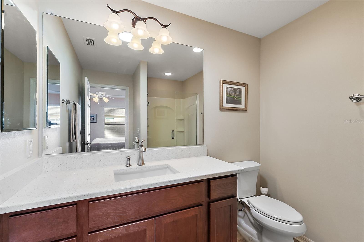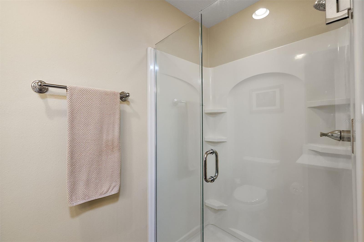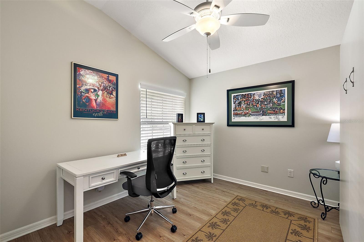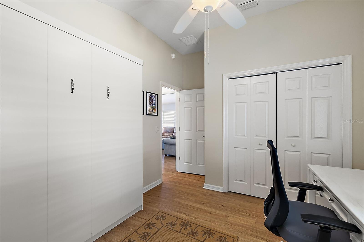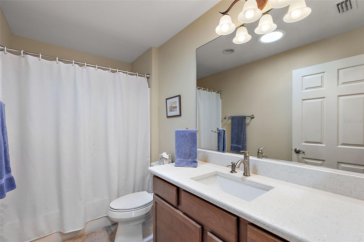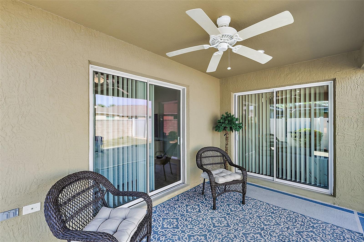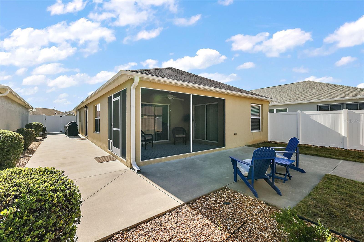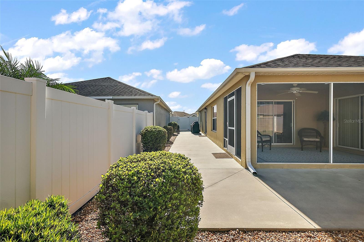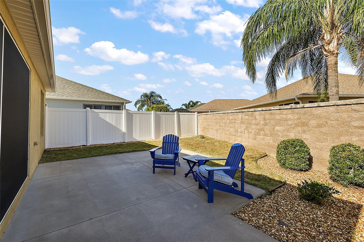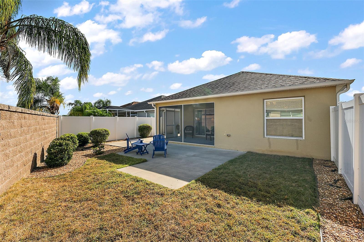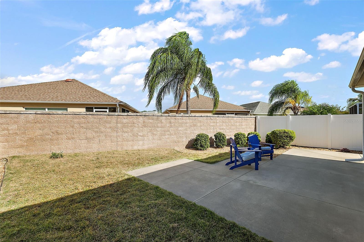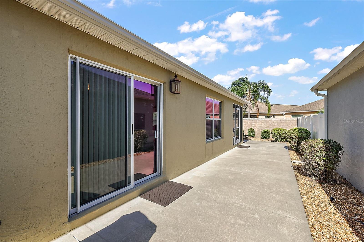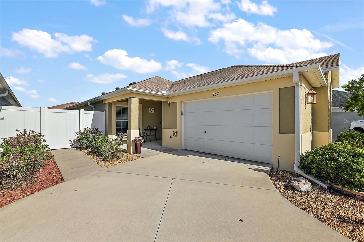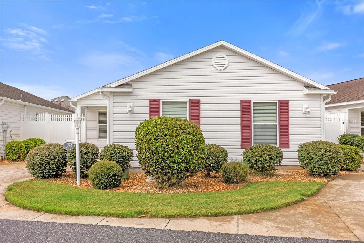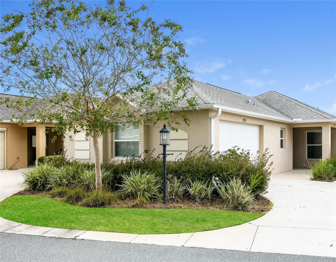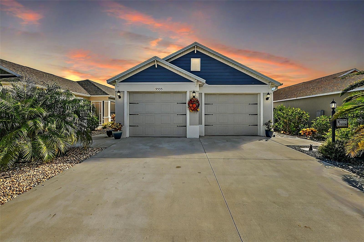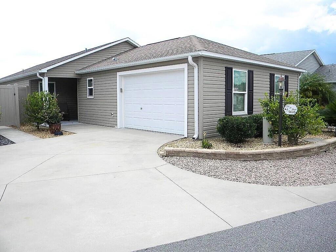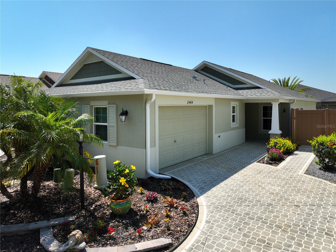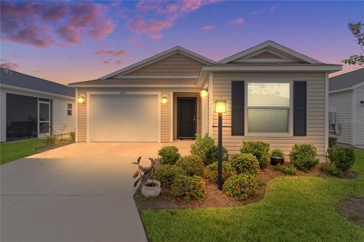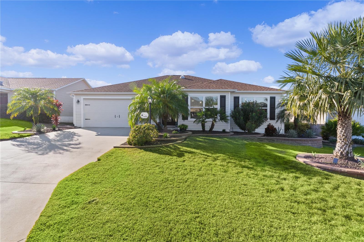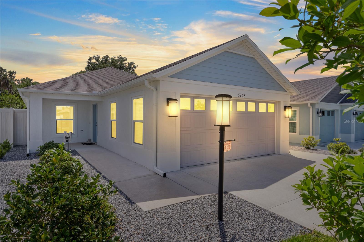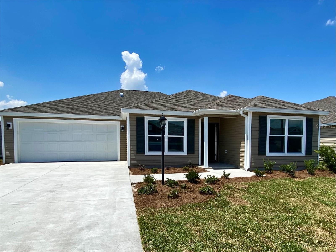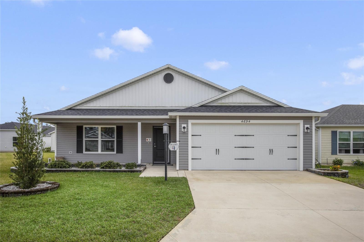957 Wren Street, THE VILLAGES, FL 32163
Property Photos
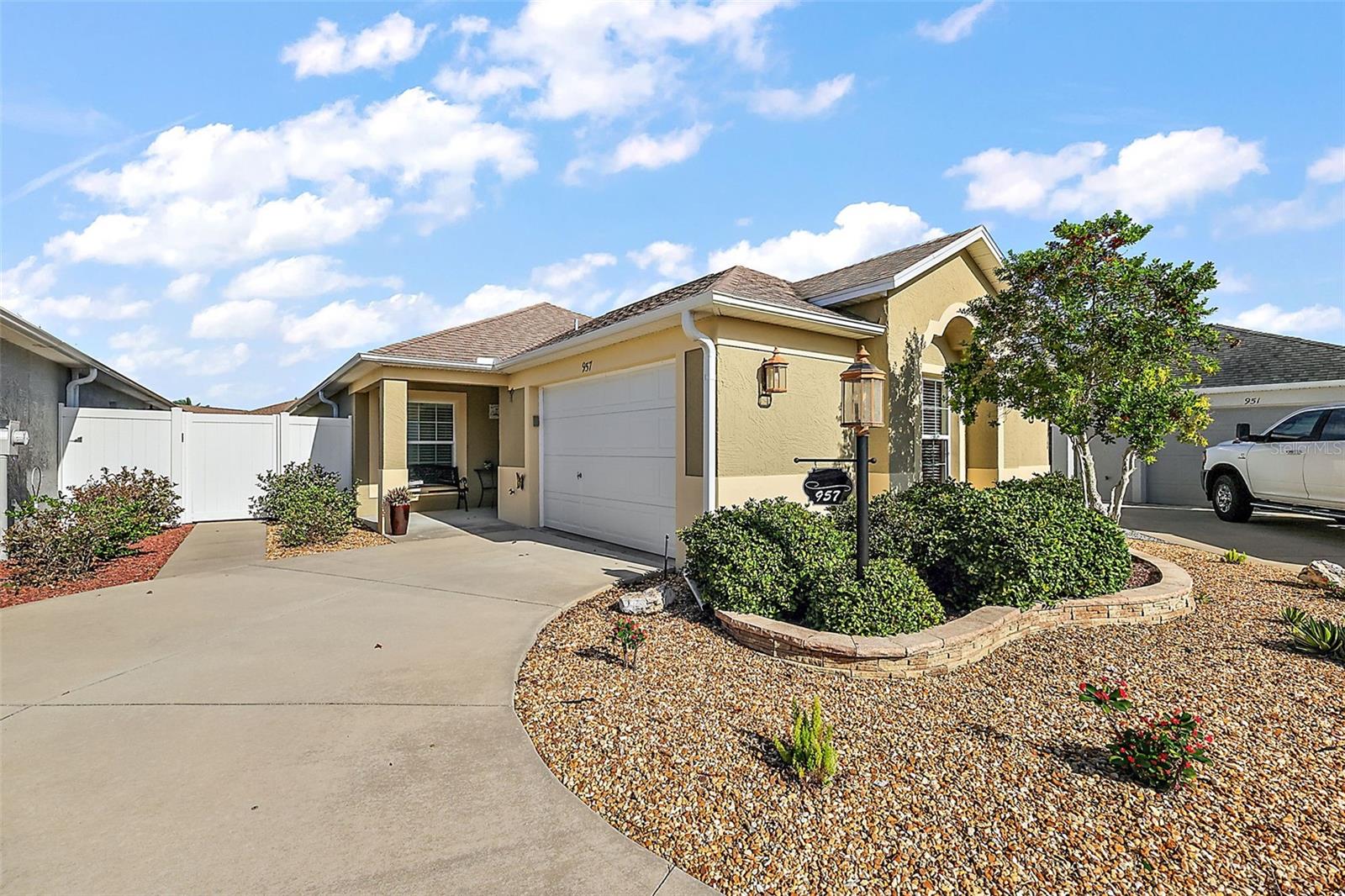
Would you like to sell your home before you purchase this one?
Priced at Only: $350,000
For more Information Call:
Address: 957 Wren Street, THE VILLAGES, FL 32163
Property Location and Similar Properties
- MLS#: G5089304 ( Residential )
- Street Address: 957 Wren Street
- Viewed: 15
- Price: $350,000
- Price sqft: $203
- Waterfront: No
- Year Built: 2014
- Bldg sqft: 1725
- Bedrooms: 2
- Total Baths: 2
- Full Baths: 2
- Garage / Parking Spaces: 1
- Days On Market: 37
- Additional Information
- Geolocation: 28.847 / -81.9738
- County: SUMTER
- City: THE VILLAGES
- Zipcode: 32163
- Subdivision: The Villages
- Provided by: RE/MAX PREMIER REALTY LADY LK
- Contact: Matthew Roberts LLC
- 352-753-2029
- DMCA Notice
-
DescriptionNestled in the sought after village of dunedin, this charming 2/2 durham courtyard villa with a fully enclosed backyard, beautifully upgraded pebble and brick landscaping landscaping, inviting front porch, and an attractive stucco exterior. Premium interior features included luxury vinyl plank flooring and quartz countertops throughout. Step inside to the living room, where vaulted ceilings, a ceiling fan, and abundant natural light from the windows and sliding doors create an open and airy feel, seamlessly connecting the kitchen to the indoor and outdoor living areas. The adjacent dining room, situated between the kitchen and living area, features a stylish chandelier and sliding doors leading to the patio. The kitchen is a chef's delight with its gorgeous quartz countertops, elegant herringbone backsplash, stainless steel appliances, deep farmhouse sink, and recessed lighting, plus a window that provides a view of the courtyard. The luxurious primary suite offers a relaxing retreat with a tray ceiling, ceiling fan, walk in closet, sliding doors to the lanai, and an en suite bathroom that includes a spacious vanity, solar tub, and a walk in shower with glass doors and built in shelving. The second bedroom provides a murphy bed, built in closet, ceiling fan, and plenty of natural light, while the guest bathroom features a tub and shower, vanity with ample counter space, solar tube, a large mirror, and plenty of cabinets for storage. The rear exterior is perfect for entertaining or unwinding, featuring a fully enclosed backyard with stone and vinyl fencing, a spacious lanai with a ceiling fan and epoxy floors, a large patio, and a paved sidewalk that wraps around the house. Not to forget the 1. 5 car garage with epoxy floors for parking ease. This home offers both comfort and style in a prime location. The village of dunedin is conveniently located near brownwood paddock square and lake sumter landing; close to bonifay golf course & roosevelt executive golf course; bradenton & captiva recreation centers; multiple pools, golf, and pickleball; and both fl 44 and county road 466a with an abundance of shopping, restaurants, banks, and medical. Please watch our walkthrough video of this beautifully updated patio villa, and call today to schedule your private showing or virtual tour! Some furniture is available separately.
Payment Calculator
- Principal & Interest -
- Property Tax $
- Home Insurance $
- HOA Fees $
- Monthly -
Features
Building and Construction
- Builder Model: DURHAM
- Covered Spaces: 0.00
- Exterior Features: Lighting, Rain Gutters
- Fencing: Masonry, Vinyl
- Flooring: Luxury Vinyl
- Living Area: 1161.00
- Roof: Shingle
Land Information
- Lot Features: Landscaped, Near Golf Course, Paved
Garage and Parking
- Garage Spaces: 1.00
- Open Parking Spaces: 0.00
- Parking Features: Golf Cart Parking
Eco-Communities
- Water Source: Private
Utilities
- Carport Spaces: 0.00
- Cooling: Central Air
- Heating: Central
- Pets Allowed: Breed Restrictions
- Sewer: Public Sewer
- Utilities: Electricity Connected
Amenities
- Association Amenities: Fence Restrictions, Golf Course, Pickleball Court(s), Playground, Pool, Recreation Facilities, Shuffleboard Court, Tennis Court(s), Trail(s), Vehicle Restrictions
Finance and Tax Information
- Home Owners Association Fee Includes: Pool, Recreational Facilities
- Home Owners Association Fee: 0.00
- Insurance Expense: 0.00
- Net Operating Income: 0.00
- Other Expense: 0.00
- Tax Year: 2023
Other Features
- Appliances: Dishwasher, Dryer, Microwave, Range, Refrigerator, Washer
- Country: US
- Interior Features: Ceiling Fans(s), Eat-in Kitchen, Living Room/Dining Room Combo, Open Floorplan, Primary Bedroom Main Floor, Thermostat, Tray Ceiling(s), Vaulted Ceiling(s)
- Legal Description: LOT 66 THE VILLAGES OF SUMTER KELSEA VILLAS PB 15 PGS 19-19A
- Levels: One
- Area Major: 32163 - The Villages
- Occupant Type: Owner
- Parcel Number: G11T066
- Possession: Close of Escrow
- Views: 15
- Zoning Code: 00
Similar Properties
Nearby Subdivisions
Not On List
Pine Ridge
Southern Oaks
Southern Oaks Kate Villas
Southern Oaks Ryn Villas
The Villages
The Villages Of Fenney
The Villages Of Southern Oaks
The Villages Of St Johns
The Villages The Preserve
The Villagessouthern Oaks Un 1
Village Of Hawkins
Village Of Richmond
Villagefenney
Villagefenney Hyacinth Villas
Villagefenney Live Oak Villas
Villagefenney Magnolia Villas
Villagefenney Un 2
Villagefenney Un 3
Villages
Villages Of Southern Oaks
Villages Of Sumter
Villages Of Sumter Bokeelia Vi
Villages Of Sumter Lauren Vill
Villages Of Sumter Leyton Vill
Villages Of Sumter Megan Villa
Villagesfruitland Park Reagan
Villagesfruitland Park Un 26
Villagesfruitland Park Un 28
Villagesfruitland Park Un 35
Villagessouthern Oaks Blake V
Villagessouthern Oaks Laine V
Villagessouthern Oaks Rhett V
Villagessouthern Oaks Un 110
Villagessouthern Oaks Un 126
Villagessouthern Oaks Un 43
Villagessouthern Oaks Un 67
Villagessouthern Oaks Un 71
Villagessouthern Oaks Un 72
Villagessouthern Oaks Un 85
Villagessouthern Oaks Un 89
Villagessumter
Villagessumter Kelsea Villas
Villageswildwood Alden Bungal
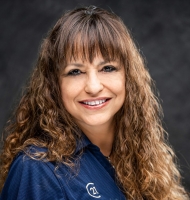
- Marie McLaughlin
- CENTURY 21 Alliance Realty
- Your Real Estate Resource
- Mobile: 727.858.7569
- sellingrealestate2@gmail.com

