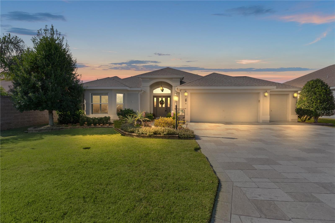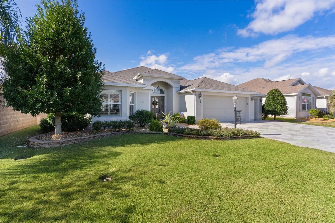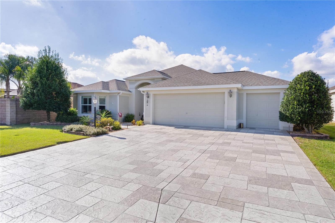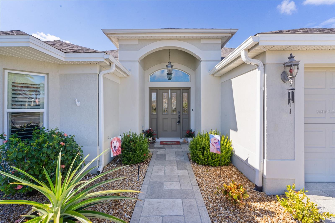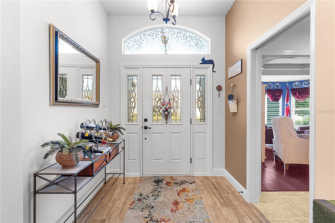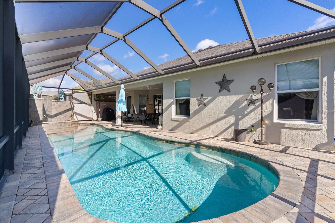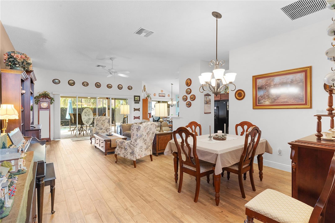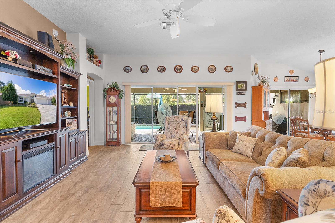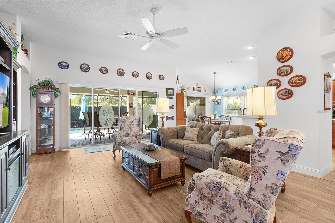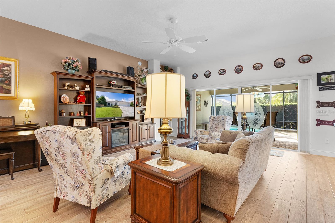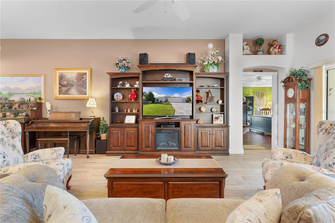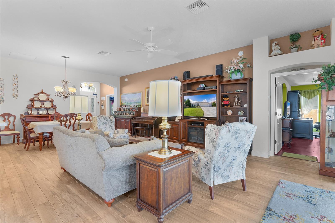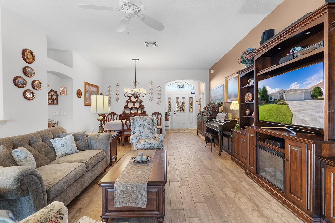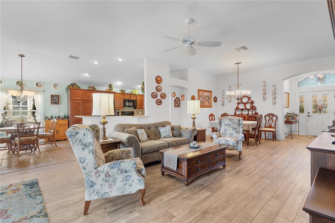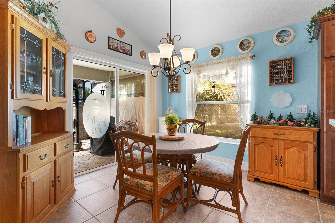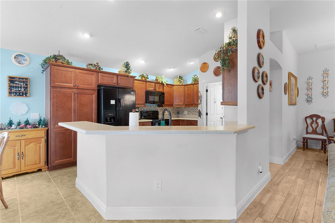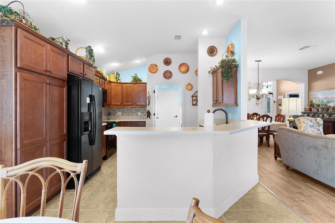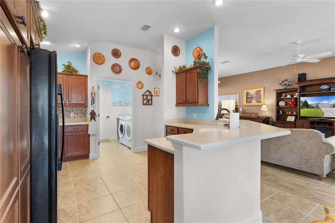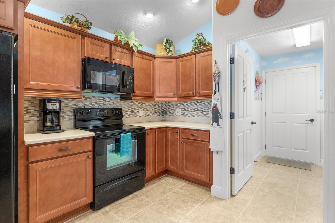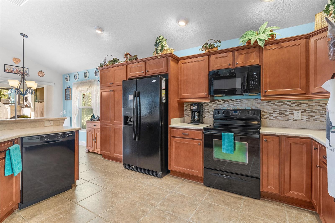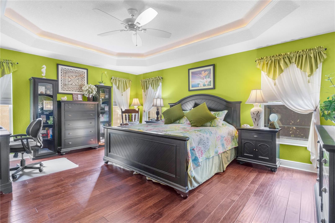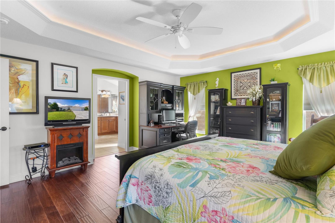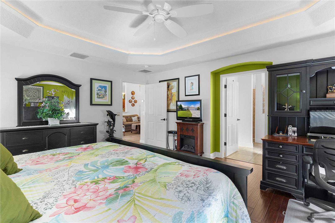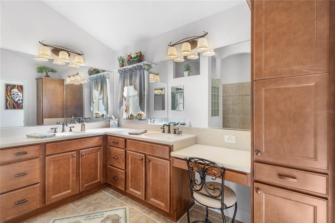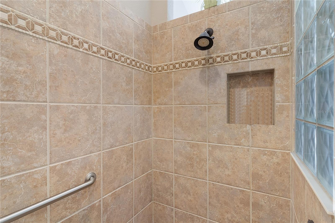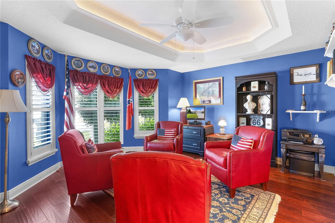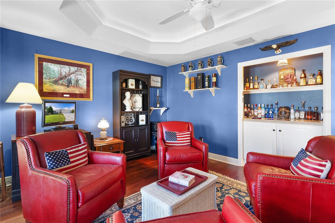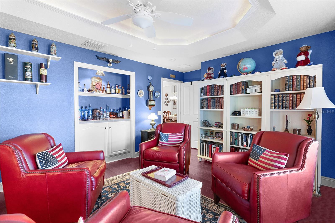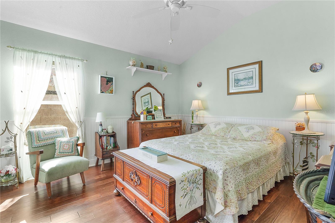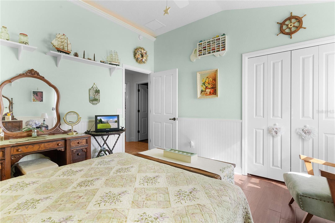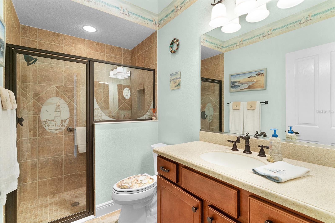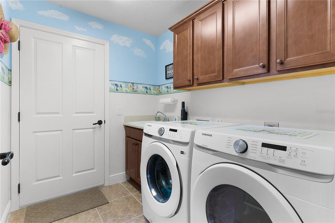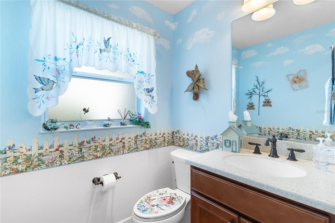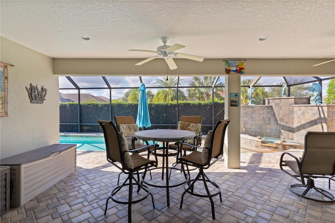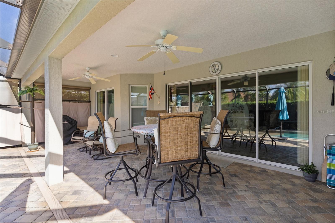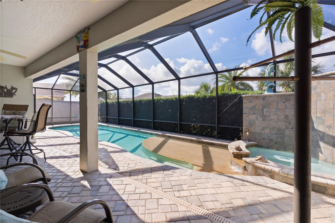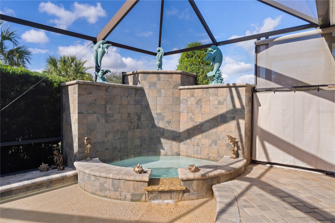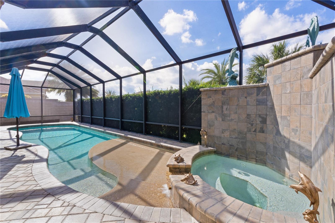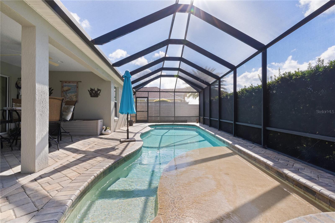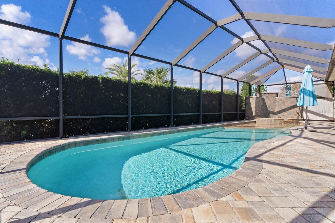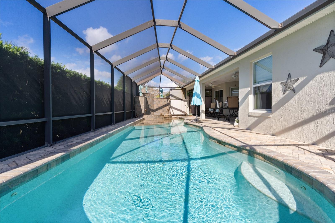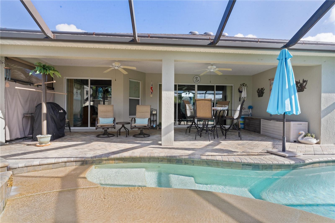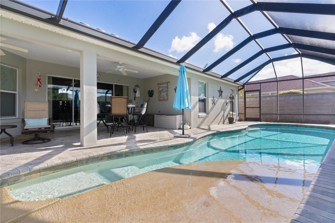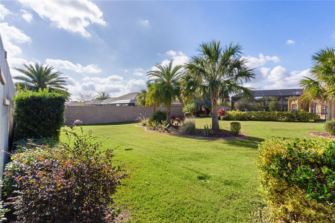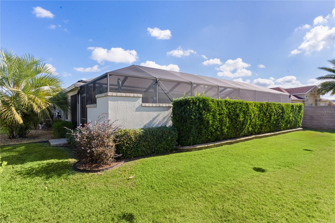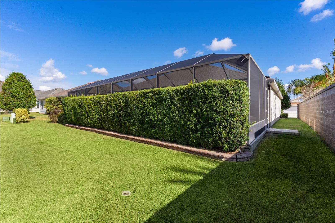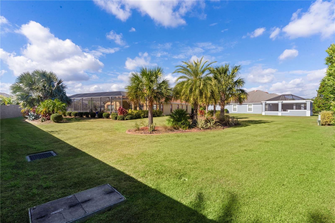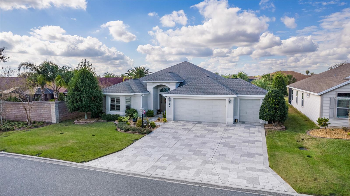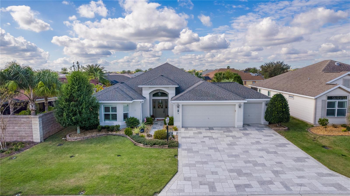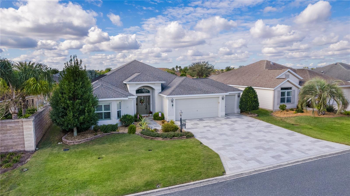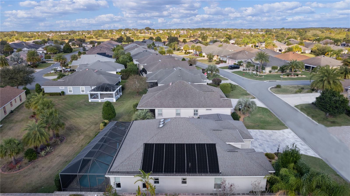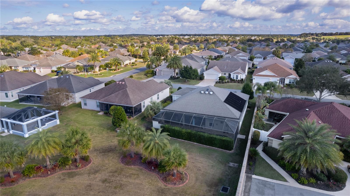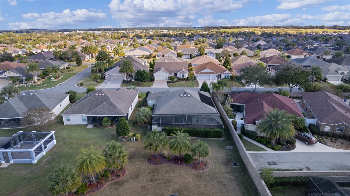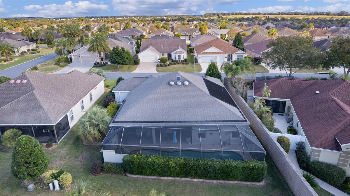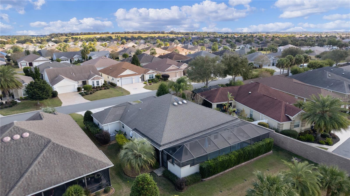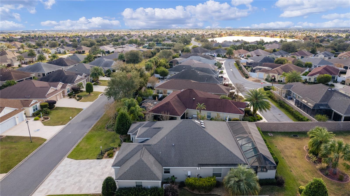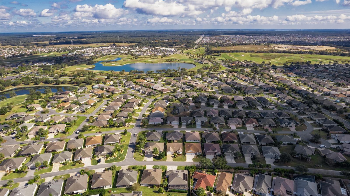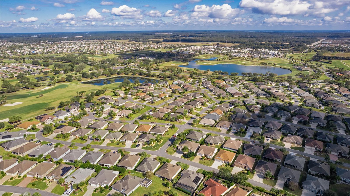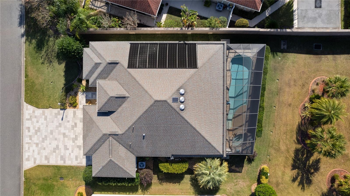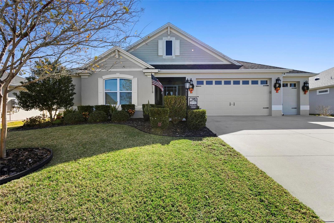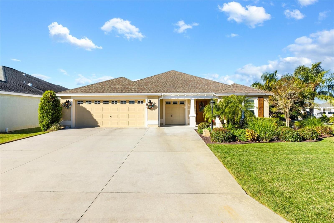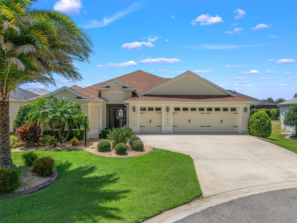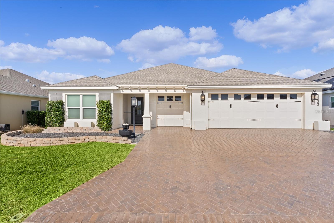747 Bradford Loop, THE VILLAGES, FL 32163
Property Photos
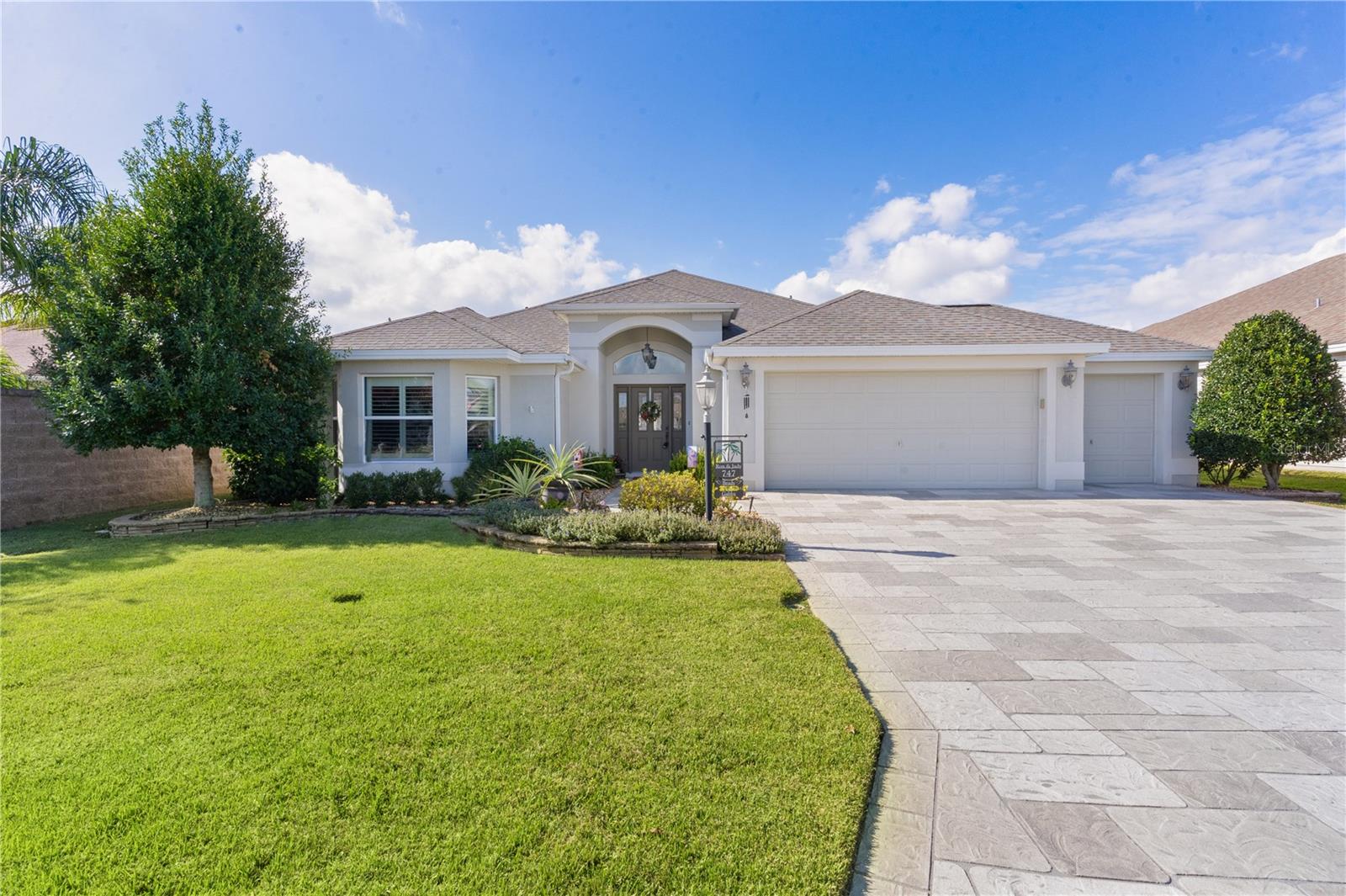
Would you like to sell your home before you purchase this one?
Priced at Only: $750,000
For more Information Call:
Address: 747 Bradford Loop, THE VILLAGES, FL 32163
Property Location and Similar Properties
Adult Community
- MLS#: G5090438 ( Residential )
- Street Address: 747 Bradford Loop
- Viewed: 1
- Price: $750,000
- Price sqft: $259
- Waterfront: No
- Year Built: 2011
- Bldg sqft: 2894
- Bedrooms: 3
- Total Baths: 2
- Full Baths: 2
- Garage / Parking Spaces: 2
- Days On Market: 3
- Additional Information
- Geolocation: 28.8611 / -81.9666
- County: SUMTER
- City: THE VILLAGES
- Zipcode: 32163
- Subdivision: The Villages
- Provided by: REALTY EXECUTIVES IN THE VILLAGES
- Contact: Debbie Schoonover
- 352-753-7500
- DMCA Notice
-
Description~bond paid~ this stunning 3/2. 5 perfect lily model pool home is nestled in the desirable village of sanibel. The property welcomes you with an extended stamped concrete driveway with room for 6 cars leading to a front entrance adorned with leaded glass and matching sidelights. Inside, the foyer boasts porcelain tile floors, which continue into the dining and living rooms, creating an elegant and cohesive flow throughout the main living areas. The high, vaulted ceilings as well as the rounded corners make the house feel roomy and comfortable. The kitchen is a true delight, featuring ceramic tile floors, corian countertops, and a stylish tile backsplash. Additional upgrades include under and over cabinet lighting, rollouts, blinds, and an eat in area with sliding doors that open to the lanai and pool. A breakfast bar offers extra seating, perfect for hosting family and friends. The primary bedroom, with an extra 2 foot of room in the back, is a private retreat, showcasing engineered hardwood floors, a tray ceiling, and an oversized walk in closet. The en suite bath is equally luxurious, with corian countertops, double sinks, a vanity, a tile roman shower, and a separate commode. Guests will feel right at home in the guest suite with a bedroom and a leisure room to enjoy tv and a cocktail as the closet has been turned into a bar! The leisure room has plantation shutters, and a bow window bump out in the front. The guest bath completes the suite along with the pocket door for complete privacy. An indoor laundry room with samsung appliances, provides added convenience, complete with a vanity laundry sink and upper cabinets for ample storage. The half bath is located across from the laundry. Then there is the poolsurrounded by pavers, the saltwater pool and waterfall spa are heated by electric and solar and remote controlled, all enclosed by a birdcage for added privacy and comfort. The backyard is framed by shrubs and a private side wall, creating a serene and secluded outdoor space. The 2 car garage plus golf cart garage has attic stairs and a painted floor. The golf cart and lawn equipment are negotiable. The roof, hvac & hot water heat is 2011. The seller is offering a home warranty including the pool! Close to captiva pool & rec center, colony cottage pool & rec center, sarasota golf practice center, bonifay country club & restaurant and colony plaza for shopping and restaurants! This meticulously maintained home offers both style and practicality, making it an exceptional choice for those seeking luxury living in a prime location.
Payment Calculator
- Principal & Interest -
- Property Tax $
- Home Insurance $
- HOA Fees $
- Monthly -
Features
Building and Construction
- Builder Model: PERFECT LILY
- Covered Spaces: 0.00
- Exterior Features: Irrigation System, Sliding Doors
- Flooring: Ceramic Tile, Hardwood, Tile
- Living Area: 1998.00
- Roof: Shingle
Garage and Parking
- Garage Spaces: 2.00
- Open Parking Spaces: 0.00
- Parking Features: Garage Door Opener, Golf Cart Garage
Eco-Communities
- Pool Features: Gunite, Heated, In Ground, Salt Water, Solar Heat
- Water Source: Public
Utilities
- Carport Spaces: 0.00
- Cooling: Central Air
- Heating: Electric, Heat Pump
- Pets Allowed: Yes
- Sewer: Public Sewer
- Utilities: Cable Connected, Electricity Connected, Public, Sewer Connected, Water Connected
Finance and Tax Information
- Home Owners Association Fee: 0.00
- Insurance Expense: 0.00
- Net Operating Income: 0.00
- Other Expense: 0.00
- Tax Year: 2024
Other Features
- Appliances: Dishwasher, Disposal, Dryer, Electric Water Heater, Microwave, Range, Refrigerator, Washer
- Country: US
- Furnished: Furnished
- Interior Features: Ceiling Fans(s), Eat-in Kitchen, High Ceilings, Open Floorplan, Solid Surface Counters, Split Bedroom, Thermostat, Tray Ceiling(s), Walk-In Closet(s)
- Legal Description: LOT 1 THE VILLAGES OF SUMTER UNIT NO. 175 PB 12 PGS 19-19B
- Levels: One
- Area Major: 32163 - The Villages
- Occupant Type: Owner
- Parcel Number: G01D001
- Zoning Code: PUD
Similar Properties
Nearby Subdivisions
Not On List
Pine Ridge
Southern Oaks
Southern Oaks Kate Villas
Southern Oaks Ryn Villas
The Villages
The Villages Of Fenney
The Villages Of Southern Oaks
The Villages Of St Johns
The Villages The Preserve
The Villagessouthern Oaks Un 1
Village Of Hawkins
Village Of Richmond
Villagefenney
Villagefenney Hyacinth Villas
Villagefenney Live Oak Villas
Villagefenney Magnolia Villas
Villagefenney Un 2
Villagefenney Un 3
Villages
Villages Of Southern Oaks
Villages Of Sumter
Villages Of Sumter Bokeelia Vi
Villages Of Sumter Lauren Vill
Villages Of Sumter Leyton Vill
Villages Of Sumter Megan Villa
Villagesfruitland Park Reagan
Villagesfruitland Park Un 26
Villagesfruitland Park Un 28
Villagesfruitland Park Un 35
Villagessouthern Oaks Blake V
Villagessouthern Oaks Laine V
Villagessouthern Oaks Rhett V
Villagessouthern Oaks Un 110
Villagessouthern Oaks Un 126
Villagessouthern Oaks Un 43
Villagessouthern Oaks Un 67
Villagessouthern Oaks Un 71
Villagessouthern Oaks Un 72
Villagessouthern Oaks Un 85
Villagessouthern Oaks Un 89
Villagessumter
Villagessumter Kelsea Villas
Villageswildwood Alden Bungal
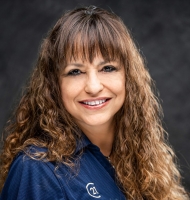
- Marie McLaughlin
- CENTURY 21 Alliance Realty
- Your Real Estate Resource
- Mobile: 727.858.7569
- sellingrealestate2@gmail.com

