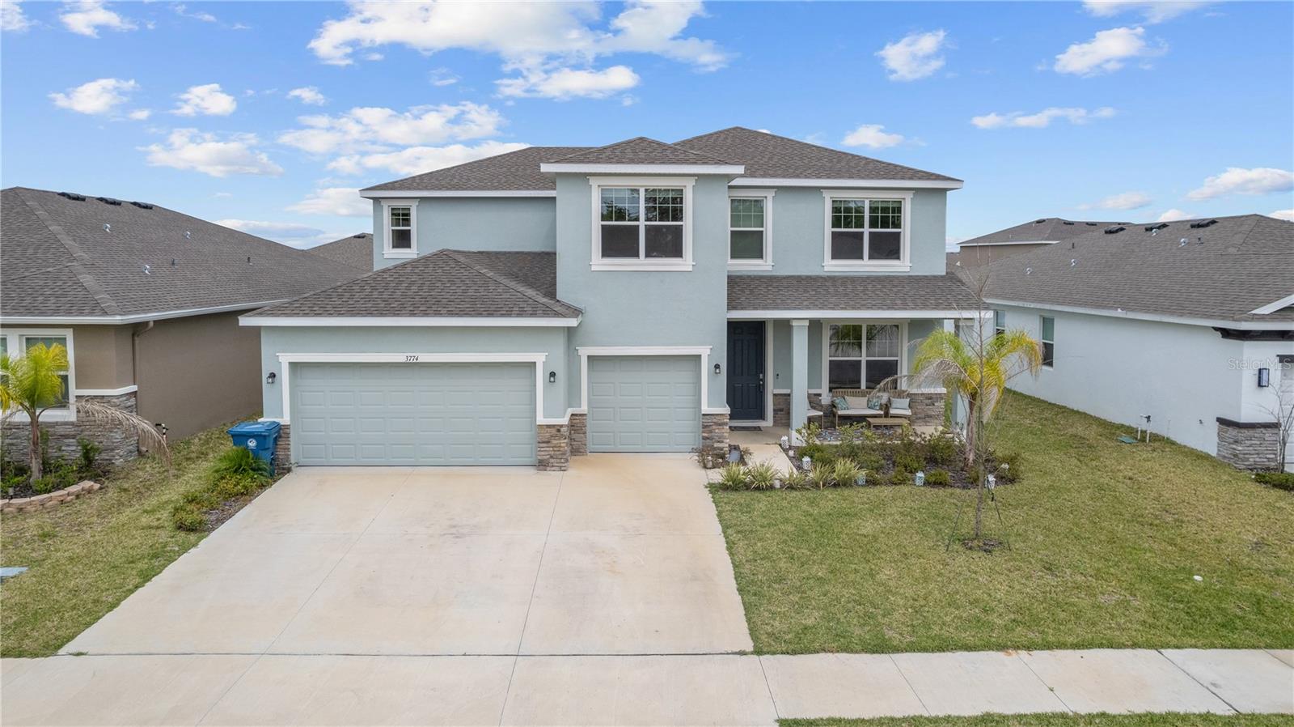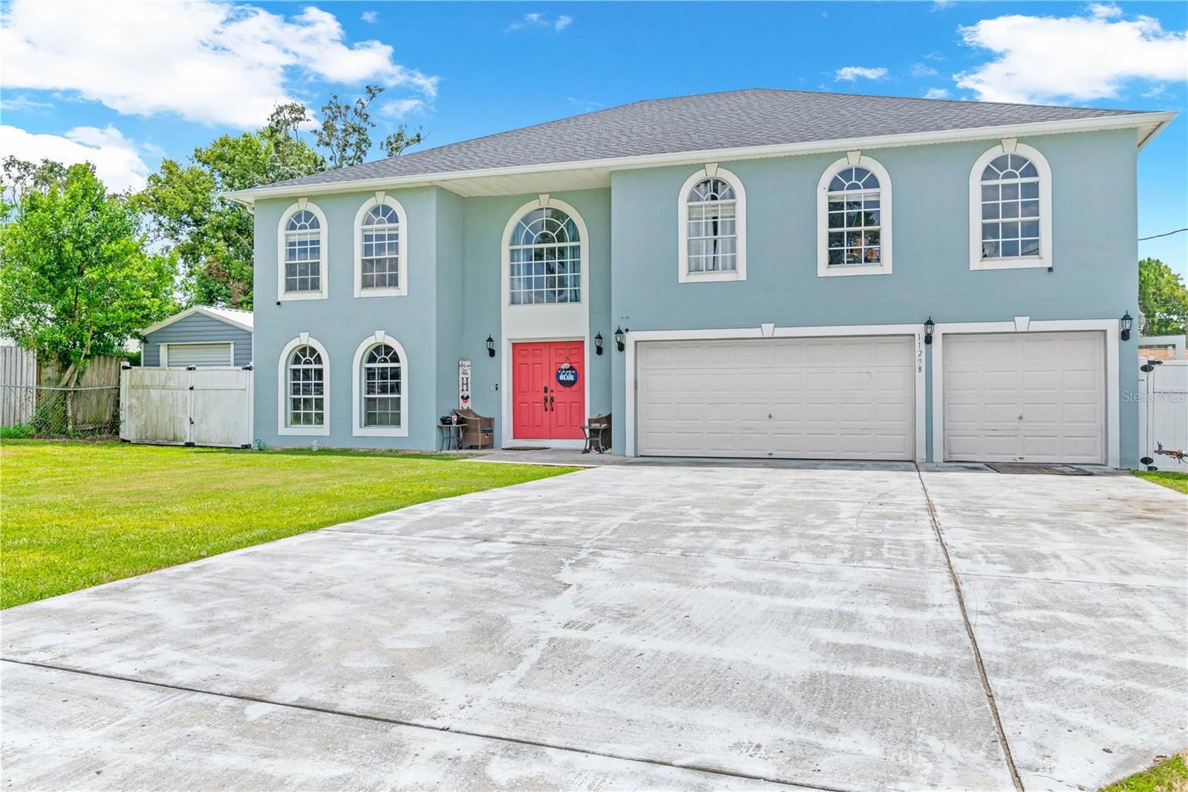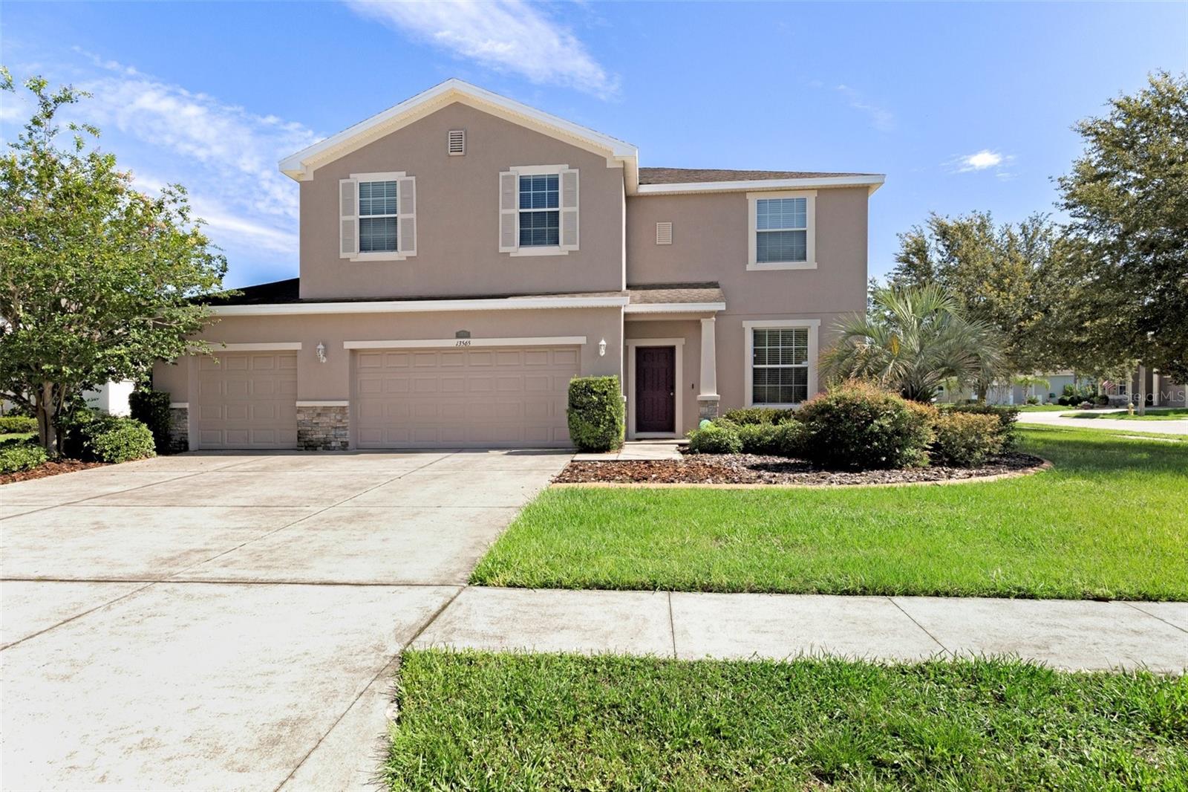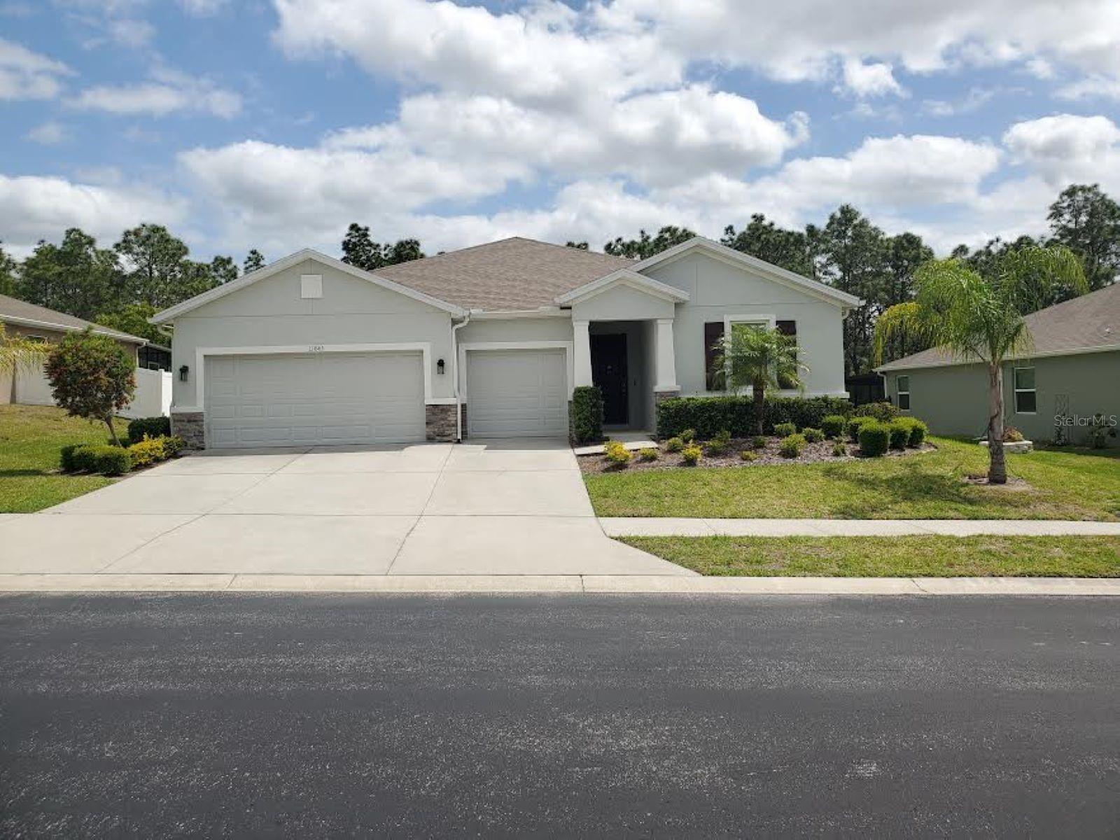66 Hillshire Place, Spring Hill, FL 34609
Property Photos
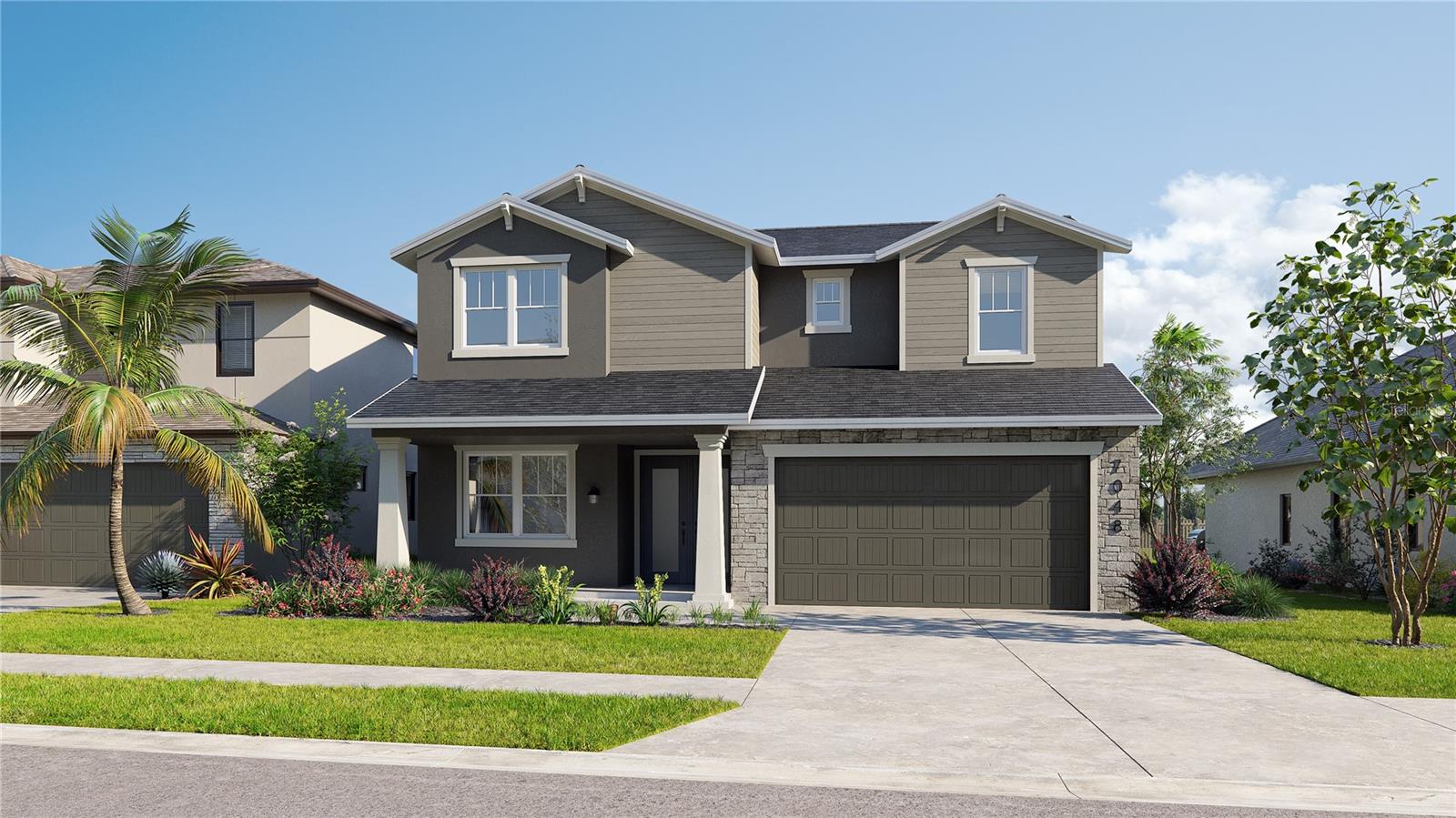
Would you like to sell your home before you purchase this one?
Priced at Only: $447,900
For more Information Call:
Address: 66 Hillshire Place, Spring Hill, FL 34609
Property Location and Similar Properties
- MLS#: A4600457 ( Residential )
- Street Address: 66 Hillshire Place
- Viewed: 29
- Price: $447,900
- Price sqft: $136
- Waterfront: No
- Year Built: 2023
- Bldg sqft: 3284
- Bedrooms: 4
- Total Baths: 3
- Full Baths: 2
- 1/2 Baths: 1
- Garage / Parking Spaces: 2
- Days On Market: 274
- Additional Information
- Geolocation: 28.4346 / -82.5056
- County: HERNANDO
- City: Spring Hill
- Zipcode: 34609
- Subdivision: Avalon West
- Elementary School: Suncoast
- Middle School: Powell
- Provided by: BERKSHIRE HATHAWAY HOMESERVICE
- Contact: Judy Athari
- 941-907-2000
- DMCA Notice
-
DescriptionUnder Construction. Welcome to your dream home! This meticulously designed two story residence boasts an expansive floor plan with four bedrooms, 2.5 baths, a covered lanai, and a 2 car garage, encompassing over 2700 sq. ft. of luxurious living space. The open concept on both floors allows for versatility, especially with a flex room downstairs and a loft upstairs, giving you the freedom to personalize your living spaces. Upon entering through the double front doors, the foyer's open design draws your attention to the abundance of natural light flooding the space. The main level features a seamless flow between the dining, kitchen, and great room areas, complemented by a resort style primary suite showcasing a spacious walk in closet and a spa like bathroom. The kitchen is a chef's delight with Frost white quartz countertops, 42" White Maple cabinets, and modern appliances. Tile floors grace the common areas downstairs, while the bedrooms are adorned with plush carpets. Storage is abundant, from the walk in pantry to built in pocket offices and closets on both levels. Upstairs, three generously sized bedrooms are connected by an open loft, with a guest bathroom boasting two undermount sinks. The high ceilings on both levels, block exterior walls, and trendy fixtures add an extra layer of sophistication, making this home stand out as a true gem in the realm of residential architecture.
Payment Calculator
- Principal & Interest -
- Property Tax $
- Home Insurance $
- HOA Fees $
- Monthly -
Features
Building and Construction
- Builder Model: 407A
- Builder Name: IH Central Florida, LLC
- Covered Spaces: 0.00
- Exterior Features: French Doors, Irrigation System, Lighting, Sprinkler Metered
- Flooring: Carpet, Ceramic Tile
- Living Area: 2701.00
- Roof: Shingle
Property Information
- Property Condition: Under Construction
Land Information
- Lot Features: Sidewalk, Paved, Private
School Information
- Middle School: Powell Middle
- School Elementary: Suncoast Elementary
Garage and Parking
- Garage Spaces: 2.00
- Open Parking Spaces: 0.00
- Parking Features: Driveway, Garage Door Opener
Eco-Communities
- Water Source: Public
Utilities
- Carport Spaces: 0.00
- Cooling: Central Air
- Heating: Central
- Pets Allowed: Yes
- Sewer: Public Sewer
- Utilities: BB/HS Internet Available, Cable Available, Electricity Available, Electricity Connected, Phone Available, Public, Sewer Connected, Street Lights
Amenities
- Association Amenities: Clubhouse, Fence Restrictions, Fitness Center, Park, Playground, Pool, Trail(s)
Finance and Tax Information
- Home Owners Association Fee Includes: Pool
- Home Owners Association Fee: 189.00
- Insurance Expense: 0.00
- Net Operating Income: 0.00
- Other Expense: 0.00
- Tax Year: 2023
Other Features
- Appliances: Dishwasher, Disposal, Electric Water Heater, Exhaust Fan, Microwave, Range, Range Hood
- Association Name: James Amrhein / Inframark
- Association Phone: 8133975120
- Country: US
- Furnished: Unfurnished
- Interior Features: High Ceilings, In Wall Pest System, Open Floorplan, Primary Bedroom Main Floor, Solid Surface Counters, Solid Wood Cabinets, Split Bedroom, Thermostat, Vaulted Ceiling(s), Walk-In Closet(s)
- Legal Description: AVALON WEST PHASE 1 LOT 107
- Levels: Multi/Split
- Area Major: 34609 - Spring Hill/Brooksville
- Occupant Type: Vacant
- Parcel Number: R33-223-18-1385-0000-1070
- Possession: Close of Escrow
- Style: Craftsman
- Views: 29
- Zoning Code: RES
Similar Properties
Nearby Subdivisions
Anderson Snow Estates
Avalon West
Avalon West Ph 1
Avalon West Phase 1 Lot 98
B S Sub In S 34 Rec
B - S Sub In S 3/4 Unrec
Barony Woods Ph 1
Barony Woods Ph 3
Barony Woods Phase 1
Barrington At Sterling Hill
Barrington Sterling
Barringtonsterling Hill
Barringtonsterling Hill Un 1
Barringtonsterling Hill Un 2
Brightstone
Brookview Villas
Caldera
Crown Pointe
East Linden Est Un 4
East Linden Estate
Not On List
Oaks (the) Unit 4
Oaks The
Padrons West Linden Estates
Park Ridge Villas
Pine Bluff
Pine Bluff Lot 10
Pine Bluff Lot 11
Pine Bluff Lot 12
Pine Bluff Lot 13
Plantation Estates
Preston Hollow
Pristine Place Ph 1
Pristine Place Ph 2
Pristine Place Ph 4
Pristine Place Ph 6
Pristine Place Phase 1
Pristine Place Phase 2
Pristine Place Phase 3
Pristine Place Phase 6
Rainbow Woods
Sand Ridge
Sand Ridge Ph 1
Sand Ridge Ph 2
Silverthorn Ph 1
Silverthorn Ph 2a
Silverthorn Ph 2b
Silverthorn Ph 3
Silverthorn Ph 4 Sterling Run
Spring Hill
Spring Hill 2nd Replat Of
Spring Hill Commons
Spring Hill Unit 1
Spring Hill Unit 10
Spring Hill Unit 11
Spring Hill Unit 12
Spring Hill Unit 13
Spring Hill Unit 14
Spring Hill Unit 15
Spring Hill Unit 16
Spring Hill Unit 18
Spring Hill Unit 18 Repl 2
Spring Hill Unit 20
Spring Hill Unit 24
Spring Hill Unit 6
Spring Hill Unit 9
Sterling Hill
Sterling Hill Ph
Sterling Hill Ph 1a
Sterling Hill Ph 1b
Sterling Hill Ph 2b
Sterling Hill Ph 3
Sterling Hill Ph1a
Sterling Hill Ph1b
Sterling Hill Ph2b
Sterling Hill Ph3
Sterling Hills Ph3 Un1
Sunhill
Sunset Lndg
The Isle Of Avalon
The Oaks
Tract I Being In The South 12
Verano Ph 1
Village Van Gogh
Villages At Avalon 3b2
Villages At Avalon 3b3
Villages At Avalon Ph 1
Villages At Avalon Ph 2b East
Villages At Avalon Ph 2b West
Villages Of Avalon
Villages Of Avalon Ph 3b1
Villagesavalon Ph 3b1
Villagesavalon Ph Iv
Wellington At Seven Hills Ph 2
Wellington At Seven Hills Ph 3
Wellington At Seven Hills Ph 4
Wellington At Seven Hills Ph 8
Wellington At Seven Hills Ph 9
Wellington At Seven Hills Ph10
Wellington At Seven Hills Ph11
Wellington At Seven Hills Ph4
Wellington At Seven Hills Ph5a
Wellington At Seven Hills Ph5c
Wellington At Seven Hills Ph5d
Wellington At Seven Hills Ph6
Wellington At Seven Hills Ph7
Wellington At Seven Hills Ph8
Wellington At Seven Hills Ph9
Whiting Estates
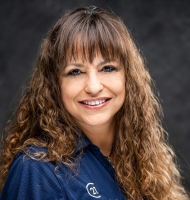
- Marie McLaughlin
- CENTURY 21 Alliance Realty
- Your Real Estate Resource
- Mobile: 727.858.7569
- sellingrealestate2@gmail.com

