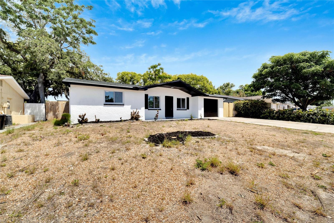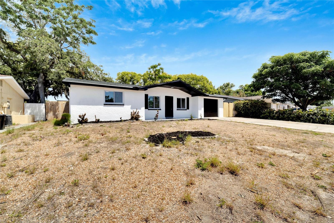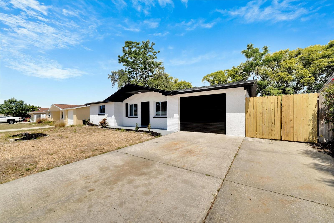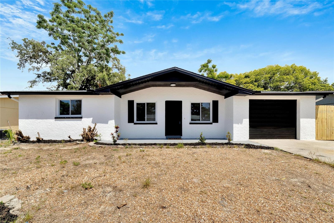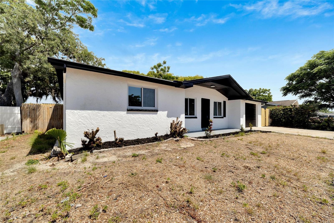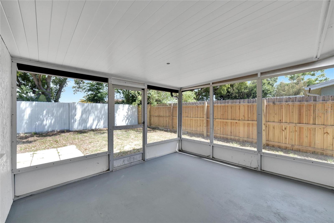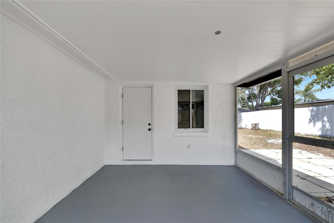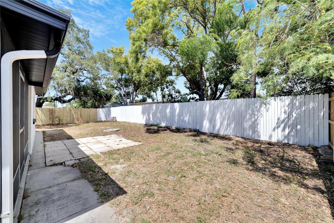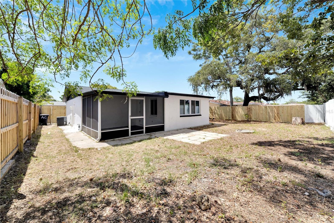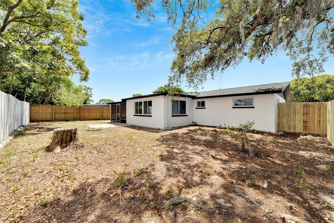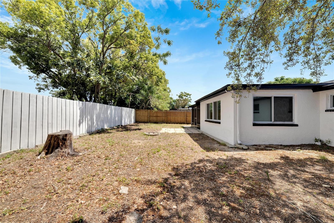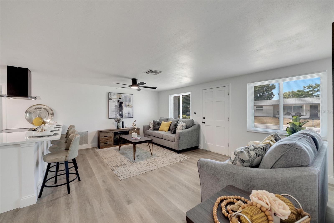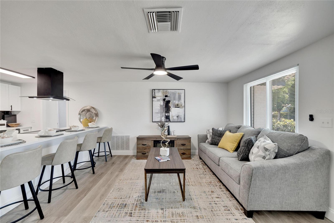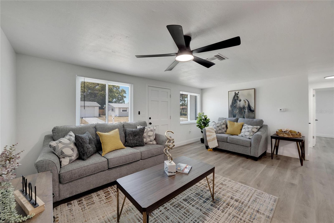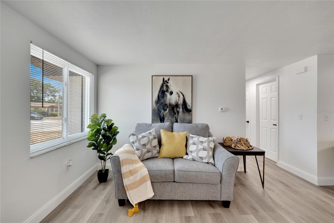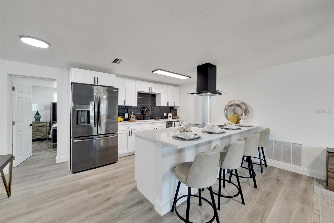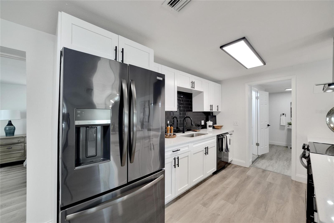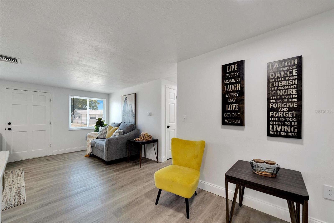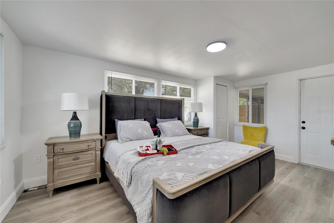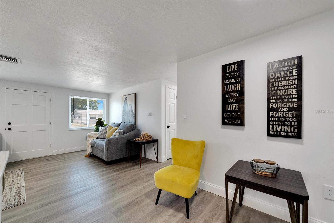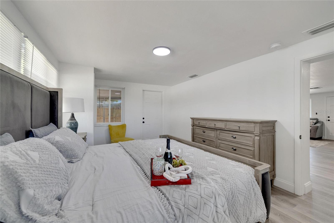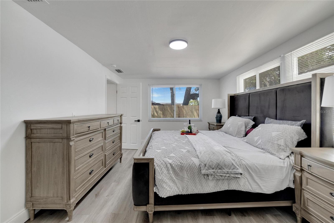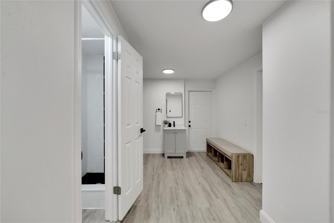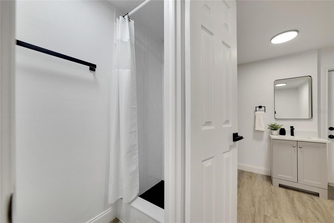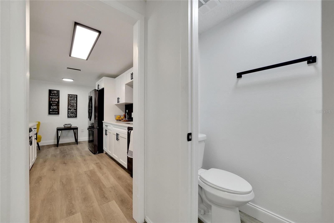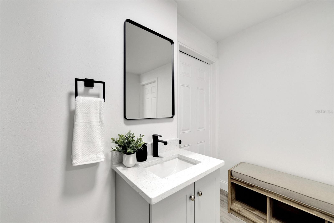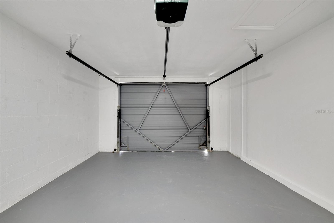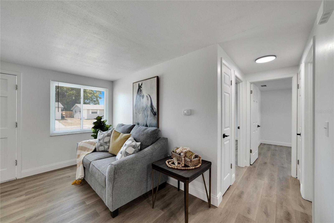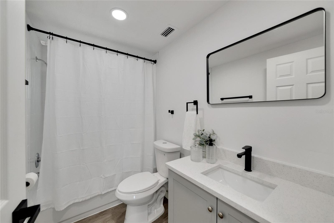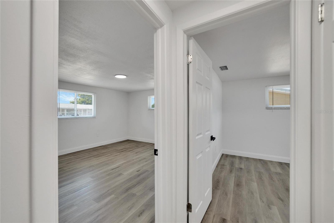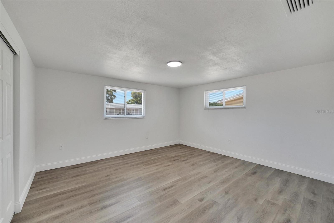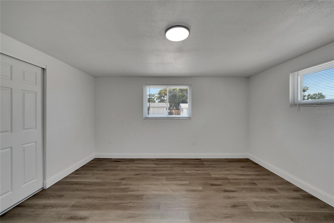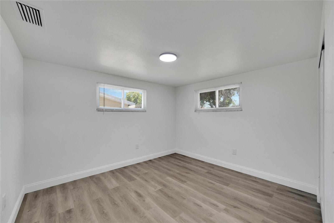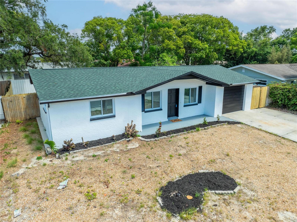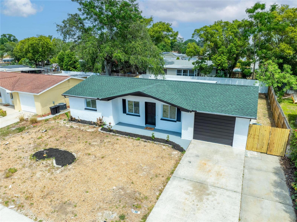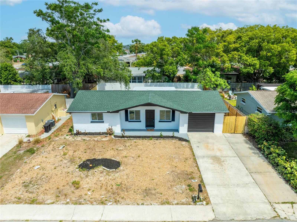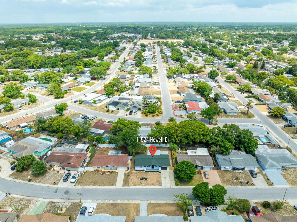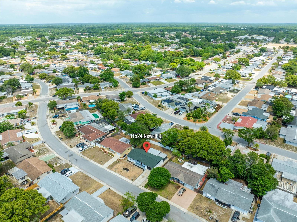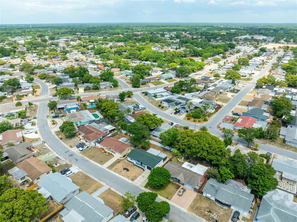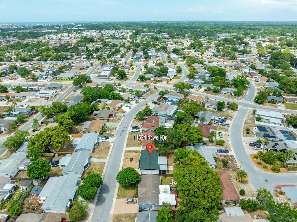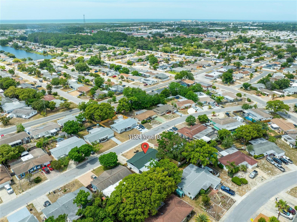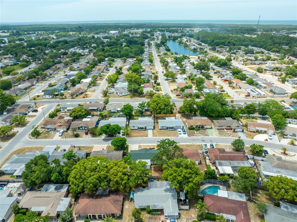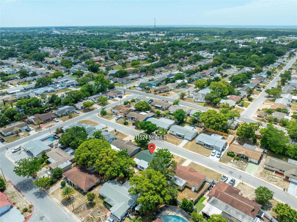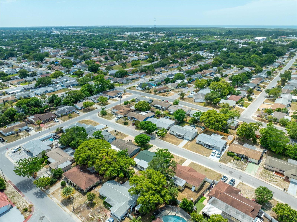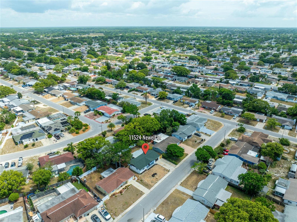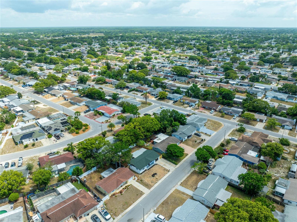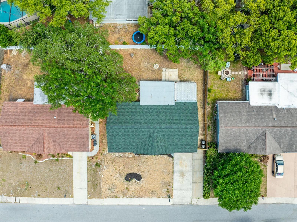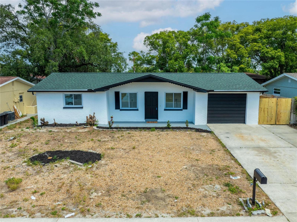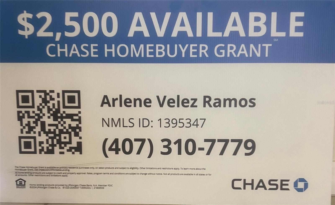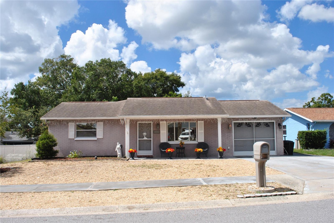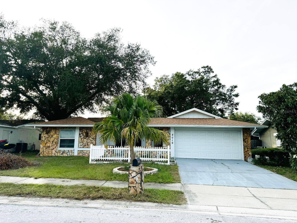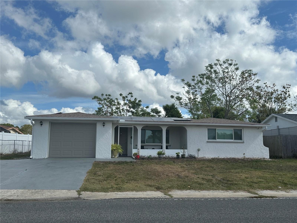11524 Newell Drive, PORT RICHEY, FL 34668
Property Photos

Would you like to sell your home before you purchase this one?
Priced at Only: $324,000
For more Information Call:
Address: 11524 Newell Drive, PORT RICHEY, FL 34668
Property Location and Similar Properties
- MLS#: S5111623 ( Residential )
- Street Address: 11524 Newell Drive
- Viewed: 13
- Price: $324,000
- Price sqft: $60
- Waterfront: No
- Year Built: 1974
- Bldg sqft: 5395
- Bedrooms: 3
- Total Baths: 2
- Full Baths: 2
- Garage / Parking Spaces: 1
- Days On Market: 78
- Additional Information
- Geolocation: 28.3251 / -82.6901
- County: PASCO
- City: PORT RICHEY
- Zipcode: 34668
- Subdivision: Gulf Highlands
- Elementary School: Gulf Highland Elementary
- Middle School: Bayonet Point Middle PO
- High School: Fivay High PO
- Provided by: LA ROSA REALTY KISSIMMEE
- Contact: Zonia O'Connor, LLC
- 407-930-3530
- DMCA Notice
-
DescriptionLOCATION, LOCATION, LOCATION !!!SHORT TERM ALLOW!!!This fully remodeled house, three bedrooms and two bathrooms, comfortable living, and dining, laundry room The garage provides parking and extra storage space. This house has wonderful kitchen, beautiful cabinets, a sleek quartz countertop, and luxurious backsplash. Equipped with modern appliances, with vinyl waterproof flooring . A new roof and fence. This house its close to restaurants, shops, and attractions, connecting you to the region's premier beaches and tourist centers.
Payment Calculator
- Principal & Interest -
- Property Tax $
- Home Insurance $
- HOA Fees $
- Monthly -
Features
Building and Construction
- Covered Spaces: 0.00
- Exterior Features: Private Mailbox
- Fencing: Fenced
- Flooring: Vinyl
- Living Area: 1128.00
- Roof: Shingle
School Information
- High School: Fivay High-PO
- Middle School: Bayonet Point Middle-PO
- School Elementary: Gulf Highland Elementary
Garage and Parking
- Garage Spaces: 1.00
- Open Parking Spaces: 0.00
Eco-Communities
- Water Source: Public
Utilities
- Carport Spaces: 0.00
- Cooling: Central Air
- Heating: Central
- Sewer: Public Sewer
- Utilities: BB/HS Internet Available, Electricity Connected
Finance and Tax Information
- Home Owners Association Fee: 0.00
- Insurance Expense: 0.00
- Net Operating Income: 0.00
- Other Expense: 0.00
- Tax Year: 2023
Other Features
- Appliances: Dishwasher, Range, Range Hood, Refrigerator
- Country: US
- Interior Features: Kitchen/Family Room Combo
- Legal Description: GULF HIGHLANDS UNIT 3 PB 12 PGS 58-59 LOT 434 OR 7562 PG 713
- Levels: One
- Area Major: 34668 - Port Richey
- Occupant Type: Vacant
- Parcel Number: 10-25-16-0580-00000-4340
- Views: 13
- Zoning Code: R4
Similar Properties
Nearby Subdivisions
Bayou Vista Sub
Bear Creek
Bear Creek Sub
Brown Acres
C F Yorks Replat Of H R Nicks
Coventry
Driftwood Village
Driftwood Village First Add
Embassy Hills
Embassybhills
Forest Lake Estates
Golden Acres
Gulf Highlands
Gulfview Villas Condo
Harborpointe
Heritage Village
Holiday Hill
Holiday Hill Estates
Holiday Hills
Jasmine Lakes
Jasmine Lakes Sub
Jasmine Trails
Marthas Vineyard
Nicks York Rep
Not In Hernando
Not On List
Orchid Lake Villag
Orchid Lake Village
Orchid Lake Village East
Palm Terrace Estates
Palm Terrace Gardens
Pine Tree Acres
Radcliffe Estates
Regency Park
Richey Cove 1st Addition
Ridge Crest Gardens
San Clemente East
San Clemente Village
Temple Terrace
The Lakes
Timber Oaks
Timber Oaks San Clemente Villa
Trailer Haven
West Port Sub
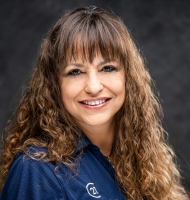
- Marie McLaughlin
- CENTURY 21 Alliance Realty
- Your Real Estate Resource
- Mobile: 727.858.7569
- sellingrealestate2@gmail.com

