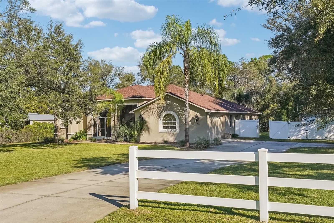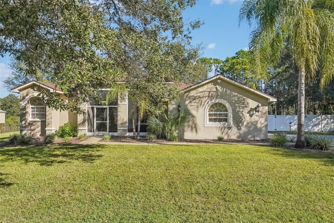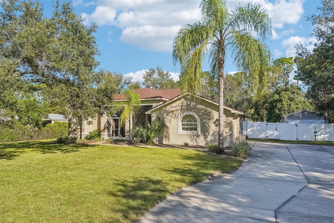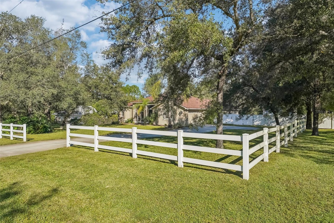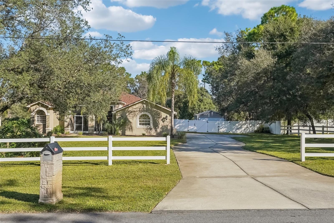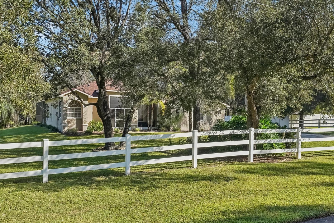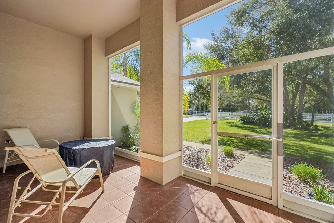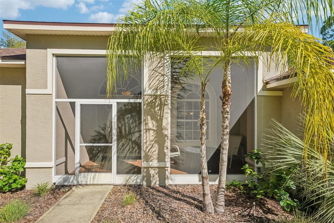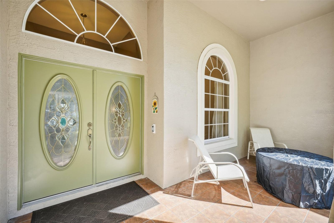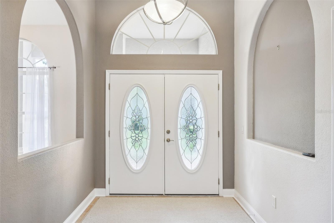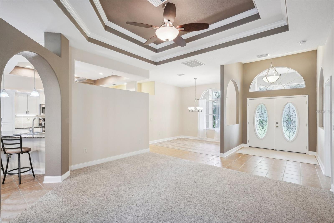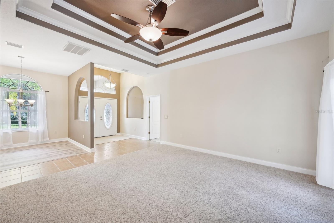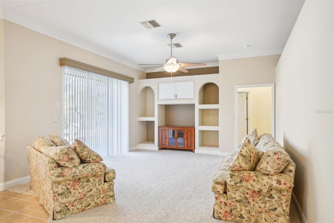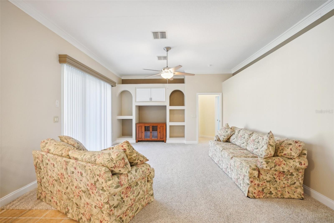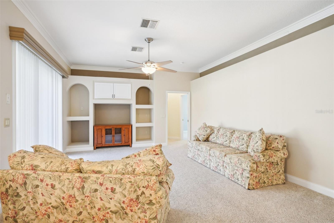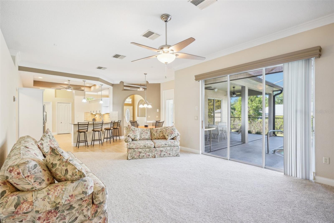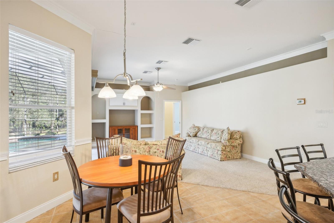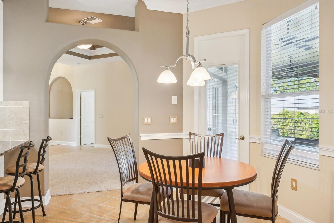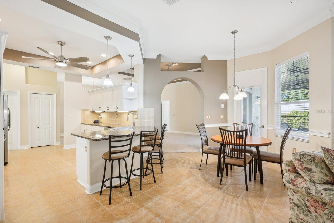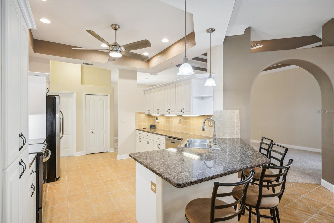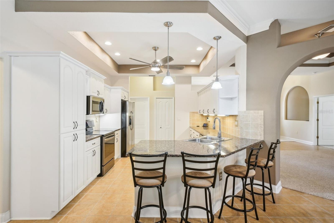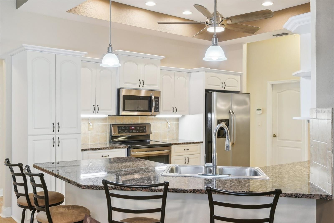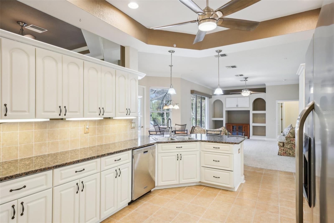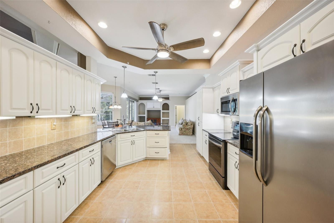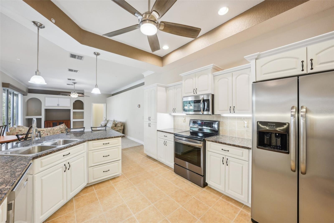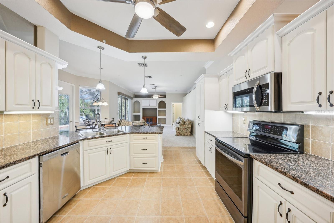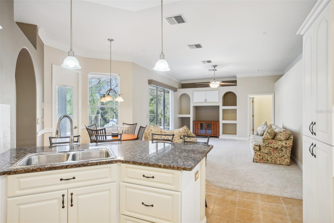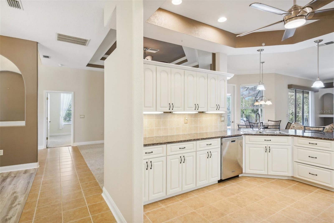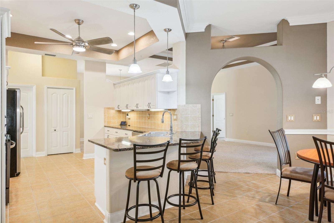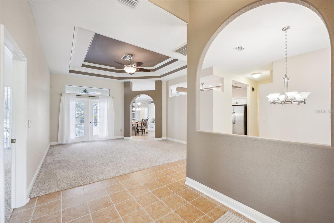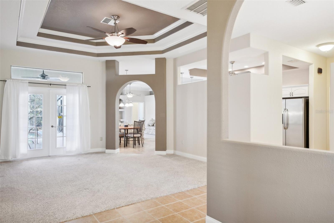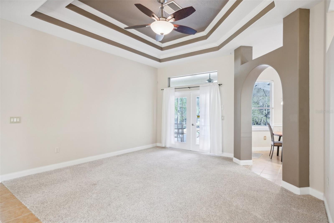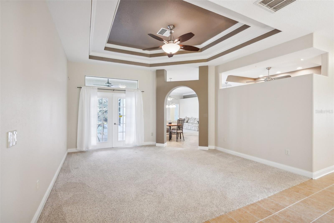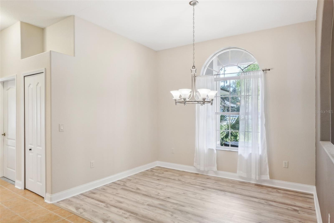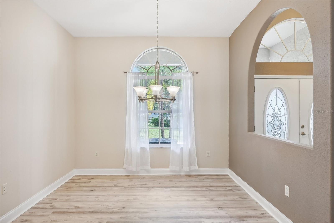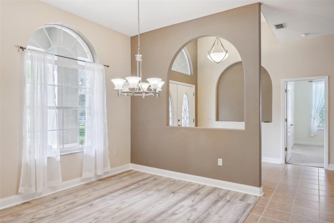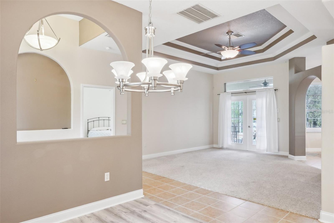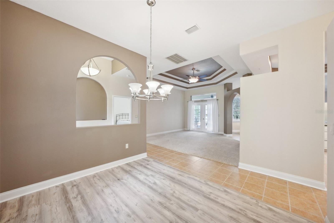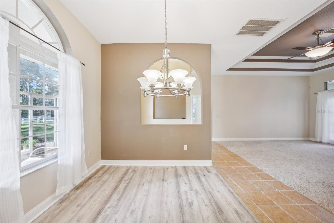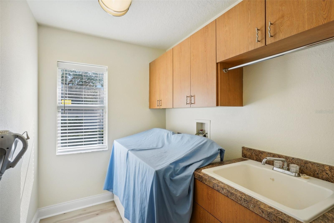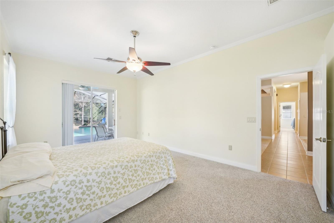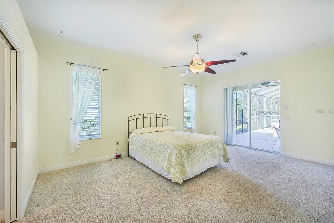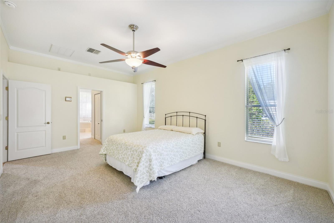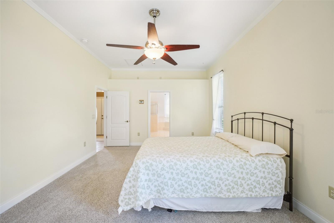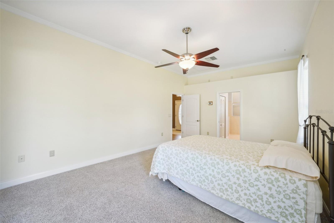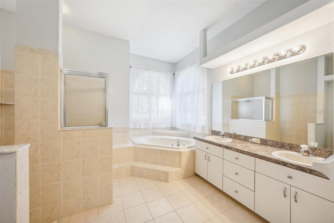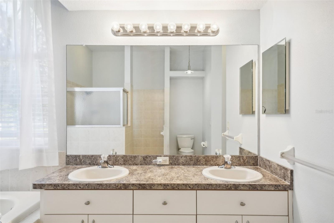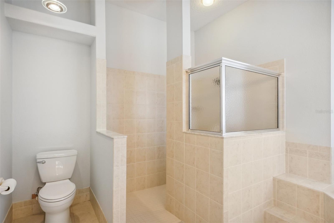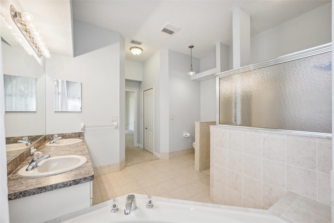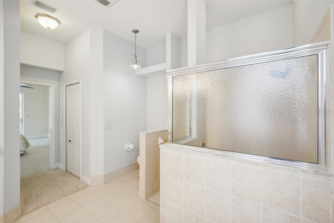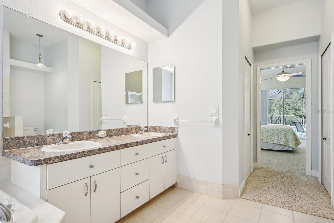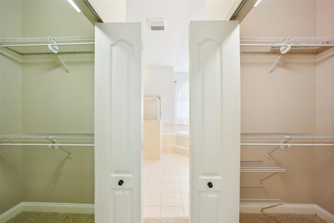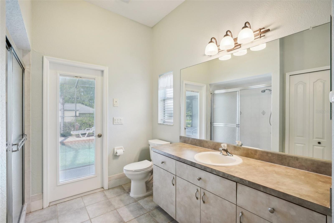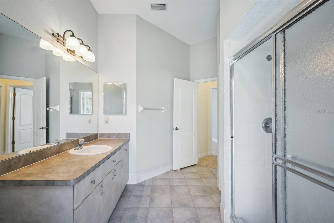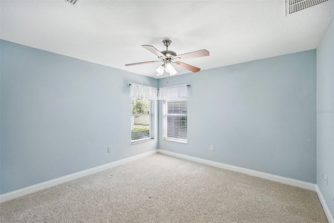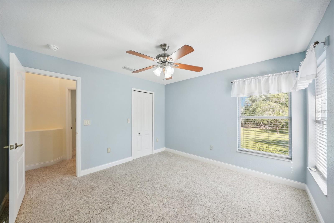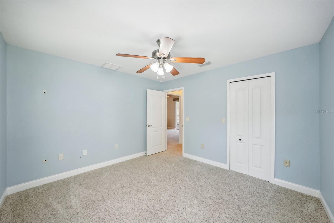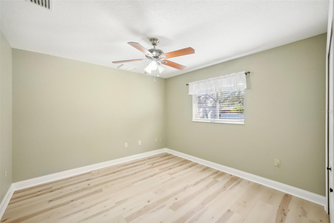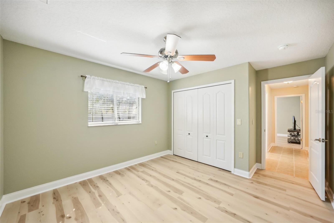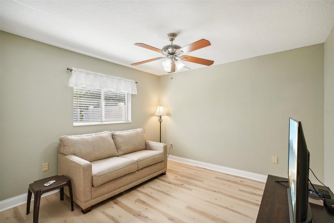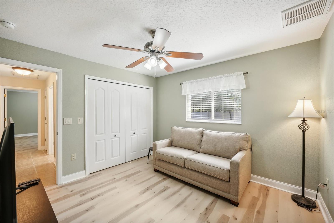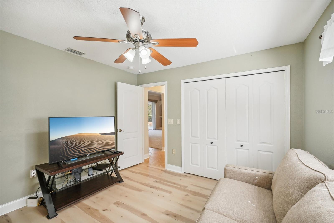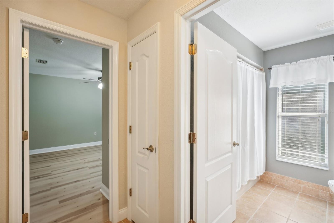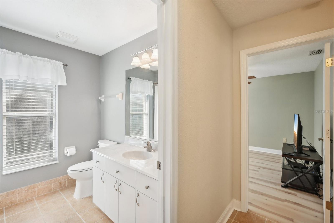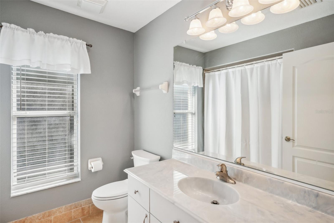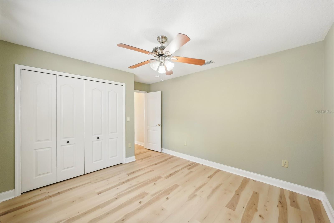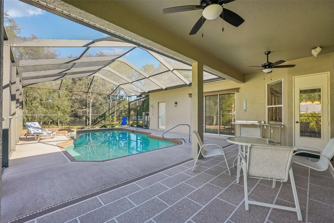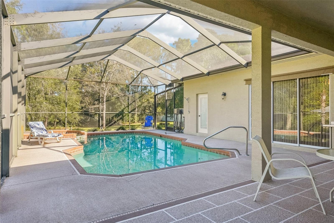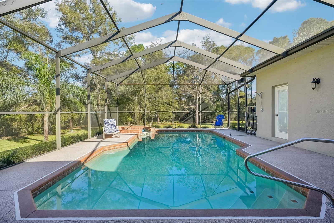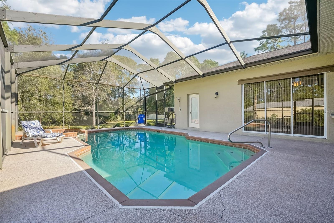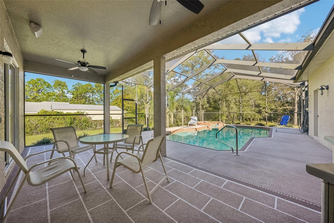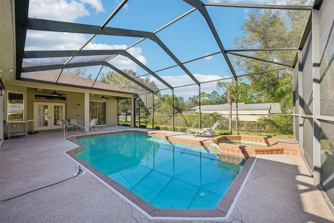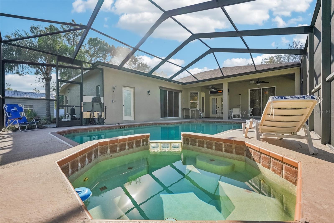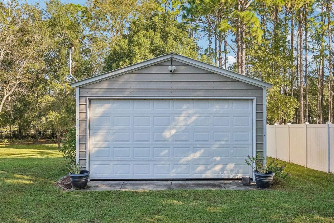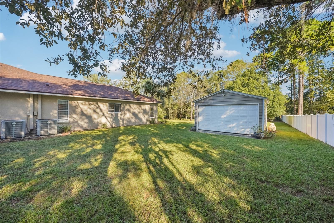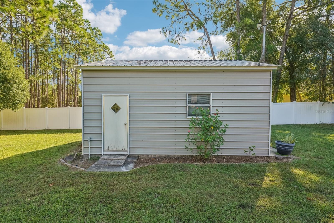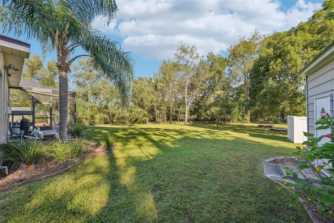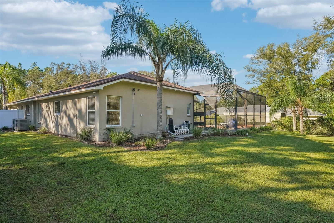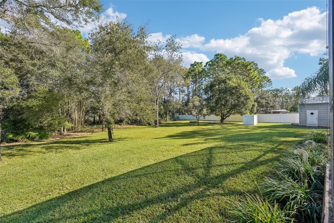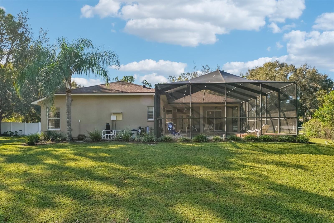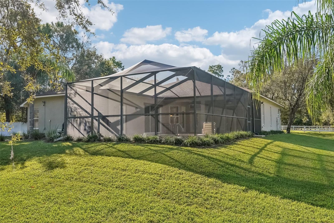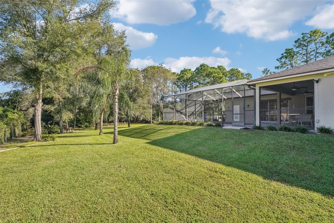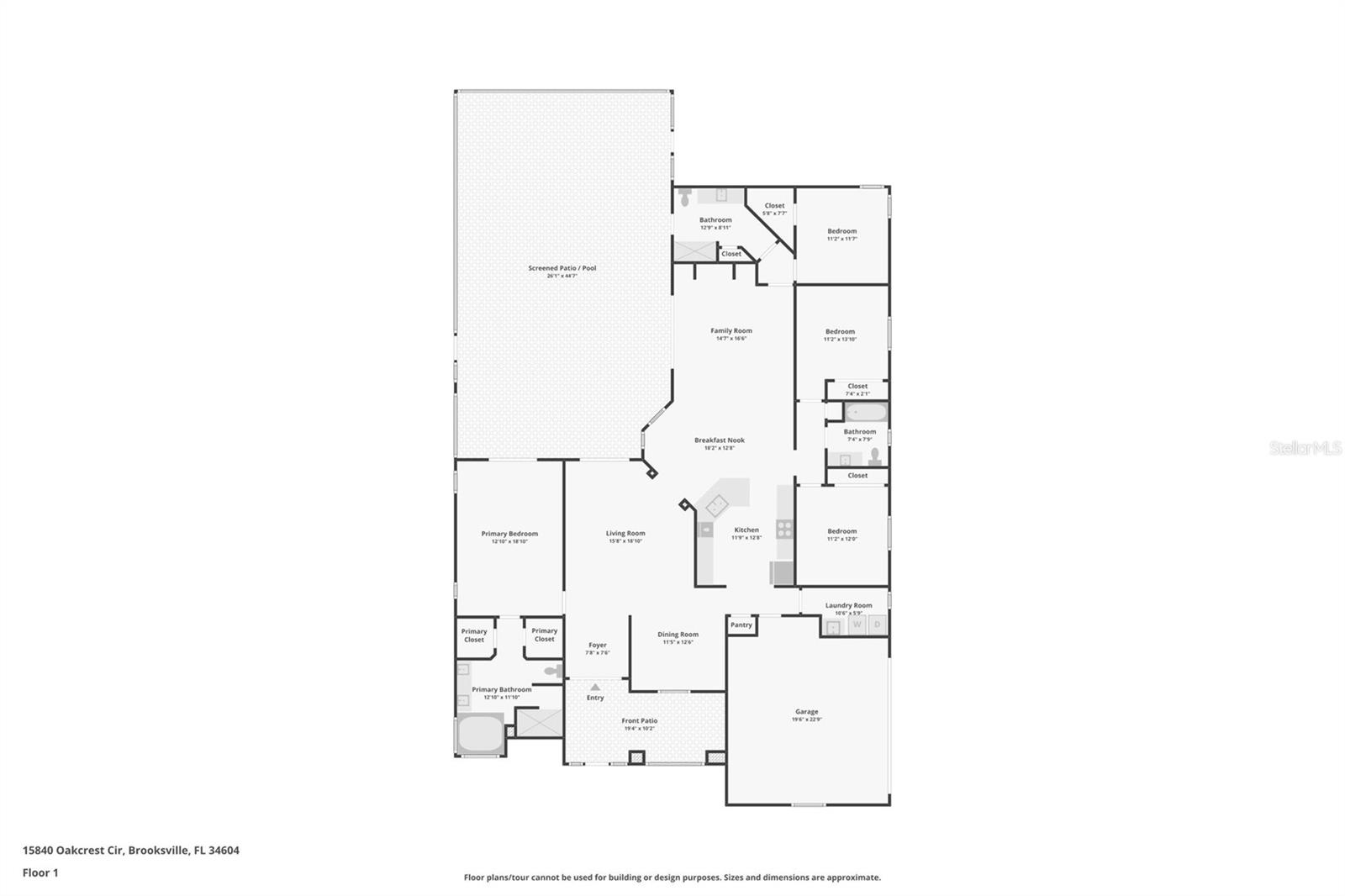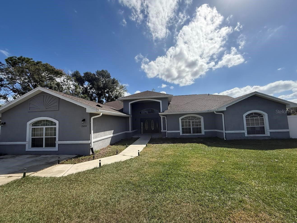15840 Oakcrest Circle, BROOKSVILLE, FL 34604
Property Photos
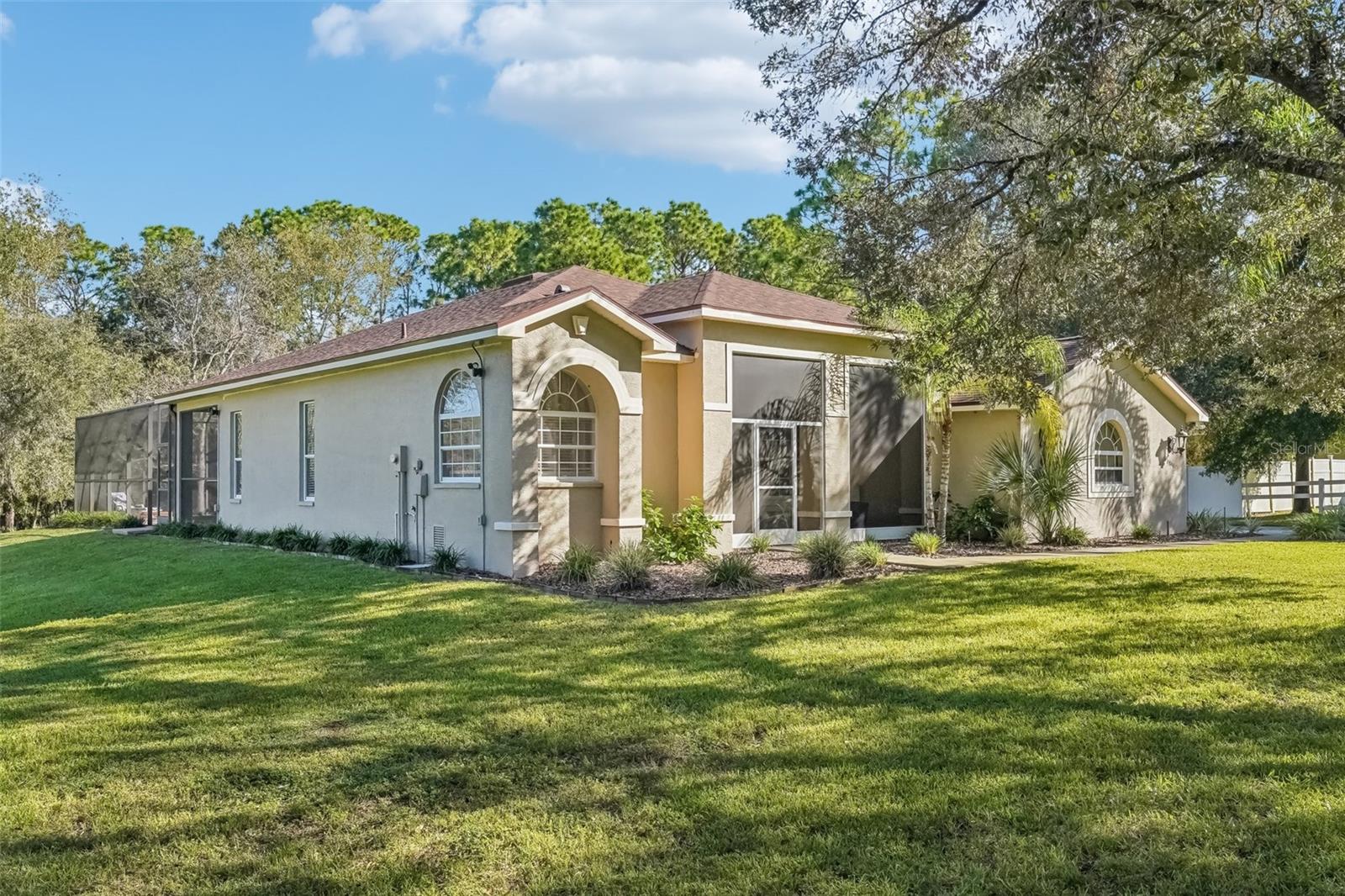
Would you like to sell your home before you purchase this one?
Priced at Only: $639,000
For more Information Call:
Address: 15840 Oakcrest Circle, BROOKSVILLE, FL 34604
Property Location and Similar Properties
- MLS#: S5114195 ( Residential )
- Street Address: 15840 Oakcrest Circle
- Viewed: 21
- Price: $639,000
- Price sqft: $190
- Waterfront: No
- Year Built: 2004
- Bldg sqft: 3362
- Bedrooms: 4
- Total Baths: 3
- Full Baths: 3
- Garage / Parking Spaces: 2
- Days On Market: 61
- Acreage: 1.02 acres
- Additional Information
- Geolocation: 28.5061 / -82.4711
- County: HERNANDO
- City: BROOKSVILLE
- Zipcode: 34604
- Subdivision: Oakwood Acres
- Elementary School: Pine Grove
- Middle School: West Hernando
- Provided by: CHAMPION HOMES
- Contact: Deirdre Lucey-Humphries
- 863-420-0007
- DMCA Notice
-
DescriptionWelcome to 15840 Oakcrest Circle, Brooksville FL, your dream home nestled in the peaceful and highly desirable community of Oakcrest Estates. This stunning 4 bedroom, 3 bathroom home boasts over 2437 square feet of living space and is perfectly situated on a beautifully landscaped lot offering plenty of privacy and tranquility. Step inside to find a spacious, open floor plan filled with natural light. The living room is perfect for social gatherings with family or friends, while the kitchen is a chefs delight, featuring modern appliances, ample cabinet space, and a large island perfect for meal prep or casual dining. The master suite is a true retreat with a walk in closet and en suite bathroom, complete with dual vanities and a luxurious soaking tub. Outdoor living is a reality with a large backyard and patio, ideal for entertaining or simply relaxing with a morning coffee. The fully screened pool and deck are ideal and in great condition. The property also offers a 2 car garage, providing plenty of storage space. There is also a standalone Metal Frame Garage on the property that was used as a workshop. Improvements include: pool cage rescreened 2024, new whole house water filter 2024, NEW ROOF Dec 2023, new pool pump 2021, new garbage disposal 2023, new water softener 2022, new water heater 2019, new toilets and bathroom vanity, upgraded WiFi sprinkler system, AND the property is fully fenced! NEW carpets in the Living room, master bedroom, and one other bedroom. New luxury vinyl flooring in the other 2 bedrooms. Located just minutes from local schools, shopping, and dining, and with easy access to major highways, this home offers the perfect blend of convenience and seclusion. Dont miss your chance to own this exceptional propertyschedule your private showing today, Contact us today to learn more or to schedule a showing!
Payment Calculator
- Principal & Interest -
- Property Tax $
- Home Insurance $
- HOA Fees $
- Monthly -
Features
Building and Construction
- Covered Spaces: 0.00
- Exterior Features: Sliding Doors
- Fencing: Fenced
- Flooring: Carpet, Ceramic Tile, Laminate, Vinyl
- Living Area: 2437.00
- Roof: Shingle
Land Information
- Lot Features: Paved
School Information
- Middle School: West Hernando Middle School
- School Elementary: Pine Grove Elementary School
Garage and Parking
- Garage Spaces: 2.00
- Open Parking Spaces: 0.00
- Parking Features: Garage Door Opener
Eco-Communities
- Pool Features: Gunite, Heated, In Ground, Screen Enclosure
- Water Source: None
Utilities
- Carport Spaces: 0.00
- Cooling: Central Air
- Heating: Central
- Pets Allowed: Cats OK, Dogs OK
- Sewer: Septic Tank
- Utilities: BB/HS Internet Available, Cable Available
Finance and Tax Information
- Home Owners Association Fee: 60.00
- Insurance Expense: 0.00
- Net Operating Income: 0.00
- Other Expense: 0.00
- Tax Year: 2023
Other Features
- Appliances: Dishwasher, Disposal, Microwave, Range, Refrigerator
- Association Name: Carolina Deeg - Secretary
- Association Phone: 352-424-8163
- Country: US
- Furnished: Unfurnished
- Interior Features: Cathedral Ceiling(s), Ceiling Fans(s), Crown Molding, Solid Surface Counters, Tray Ceiling(s), Vaulted Ceiling(s), Walk-In Closet(s), Window Treatments
- Legal Description: Oakwood Acres E 146 Ft of W 292 Of Lot 14
- Levels: One
- Area Major: 34604 - Brooksville/Masaryktown/Spring Hill
- Occupant Type: Vacant
- Parcel Number: R11 223 18 1542 0000 0141
- Style: Ranch
- Views: 21
- Zoning Code: PDP
Similar Properties
Nearby Subdivisions
Acreage
Barnes Add. To Brooksville
Del Oaks - Class 1 Sub
Garden Grove
Garden Grove Farm Lots Sec 30
Garden Grove Farm Lts Sec 08
Glen Raven Phase 1
Hernando Oaks Ph 1
Hernando Oaks Ph2
Hernando Oaks Phase 3
Hidden Oaks - Class 1 Sub
N/a
Not In Hernando
Not On List
Oakwood Acres
Oakwood Acres Division 2
Olson - Class 1 Sub
Potterfield Gdn Ac
Spring Ridge
Springwood Estates
Springwood Estates Unit 6
Tangerine Estates
Trails At Rivard Phs 1,2 And 6
Trillium Village A
Trillium Village B
Trillium Village C
Trillium Village D
Trillium Village E
Unplatted
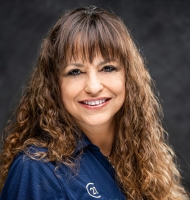
- Marie McLaughlin
- CENTURY 21 Alliance Realty
- Your Real Estate Resource
- Mobile: 727.858.7569
- sellingrealestate2@gmail.com

