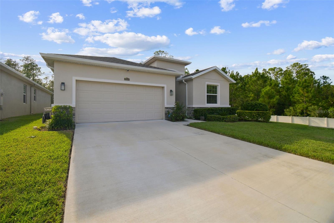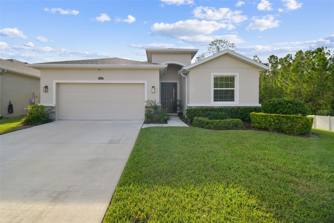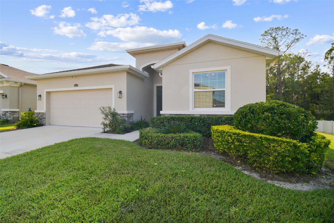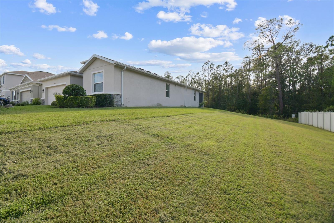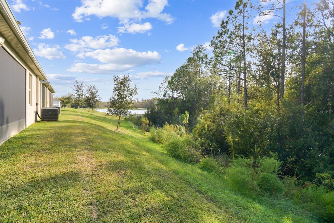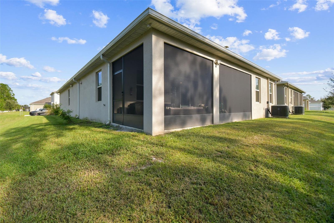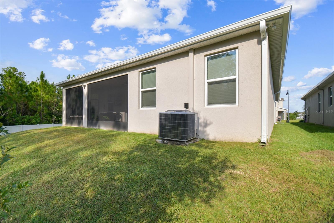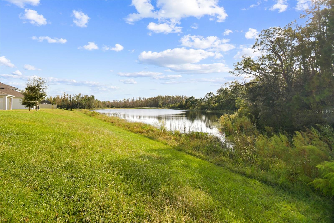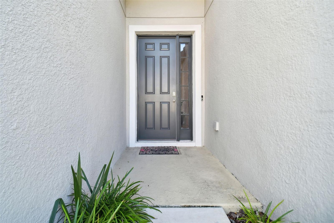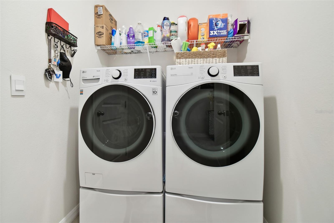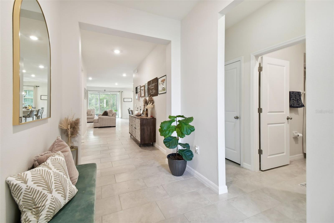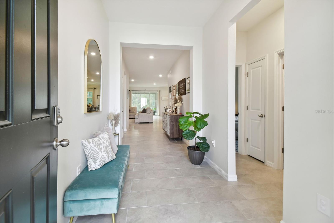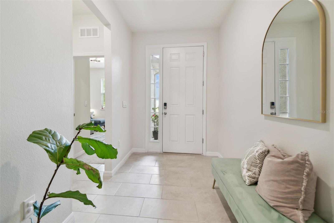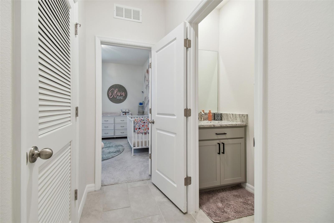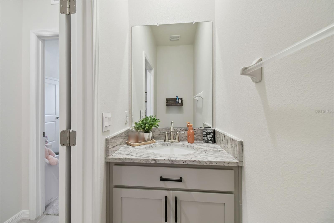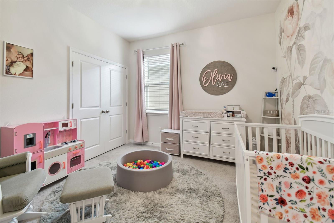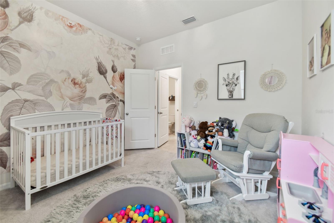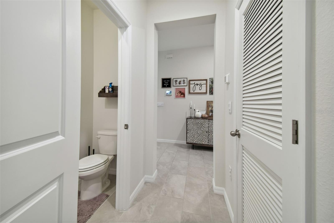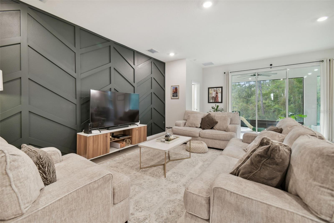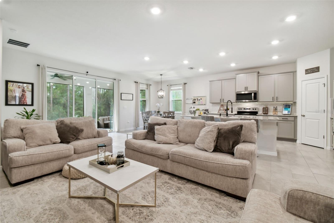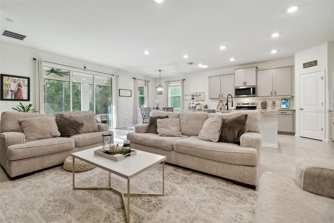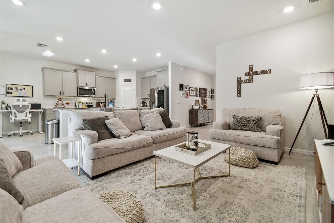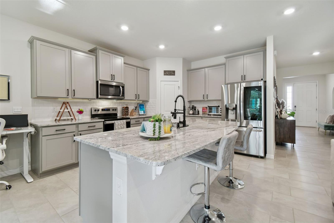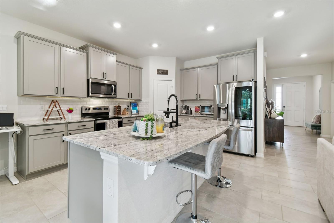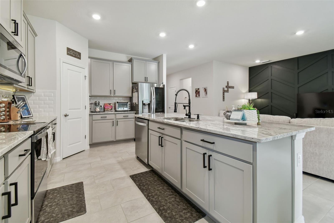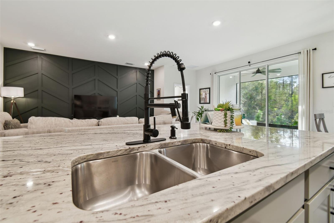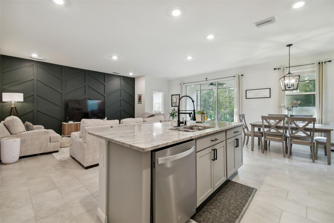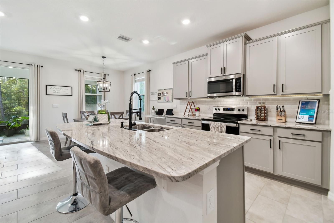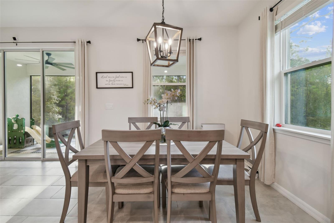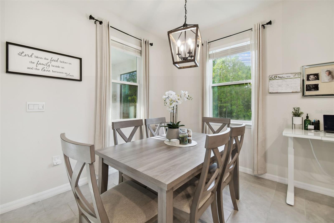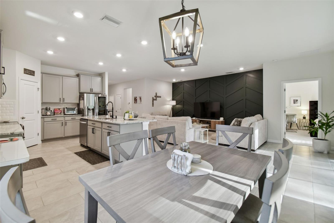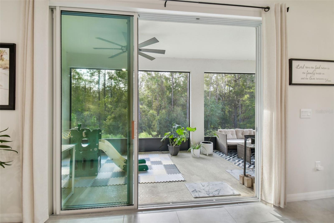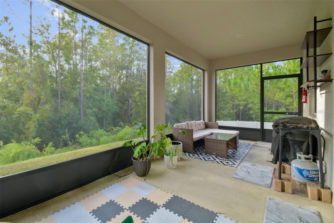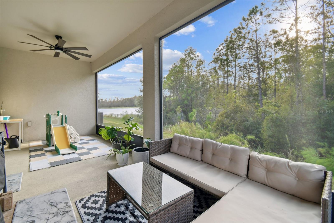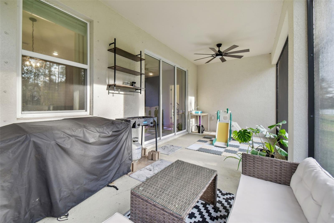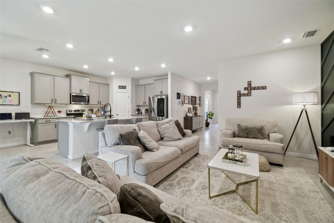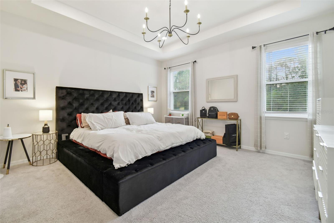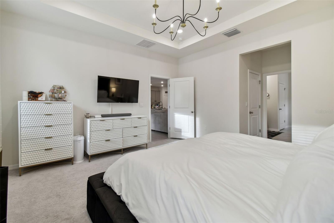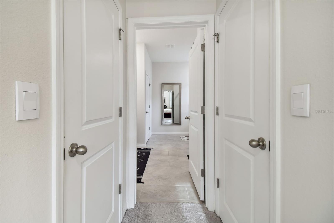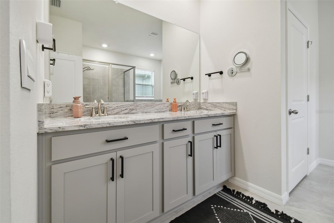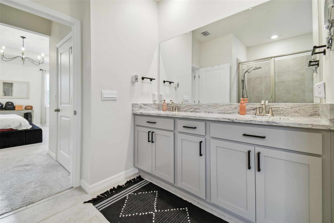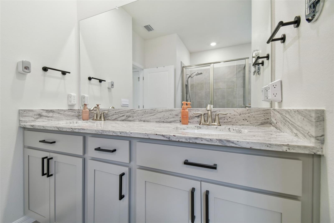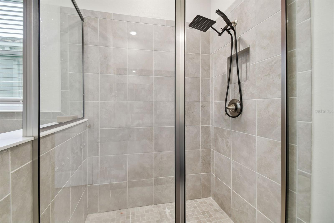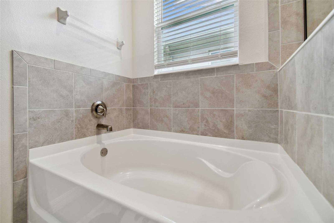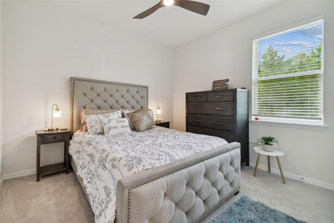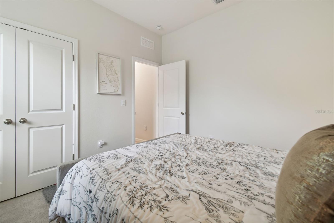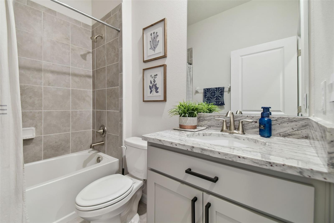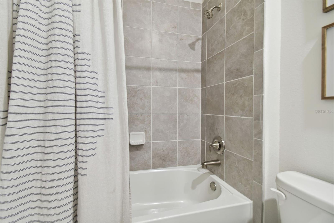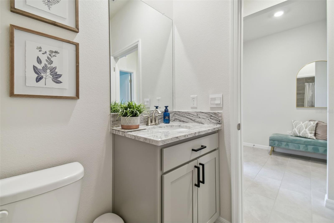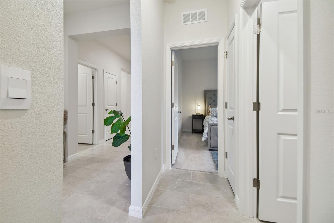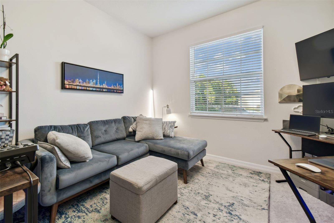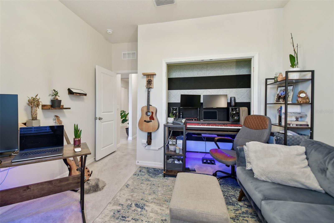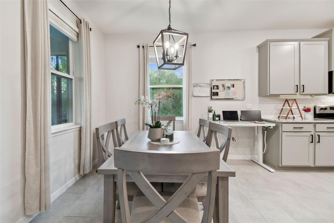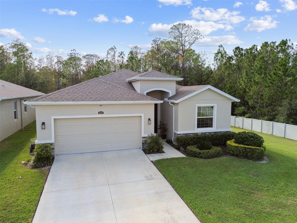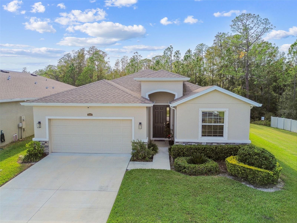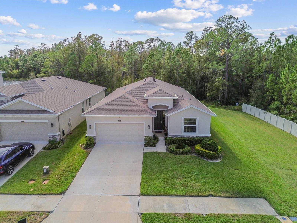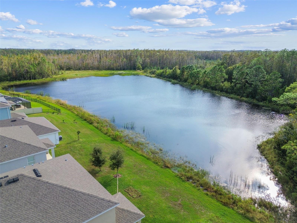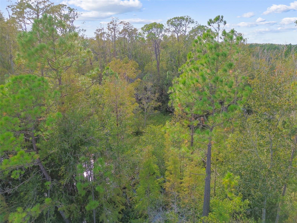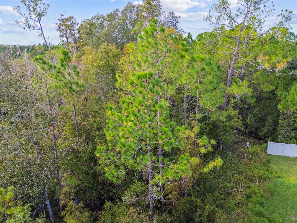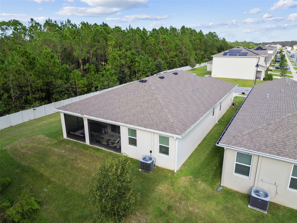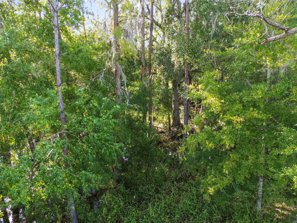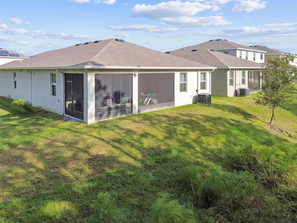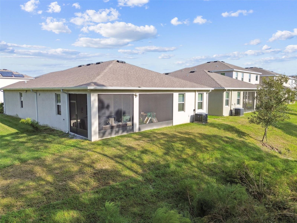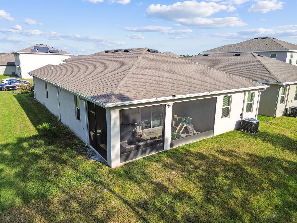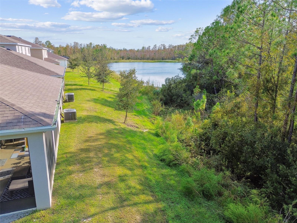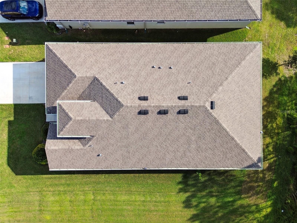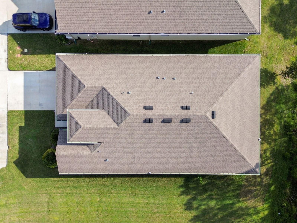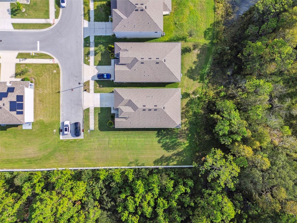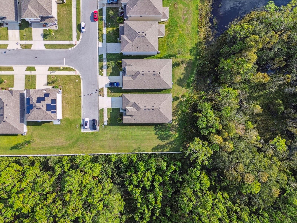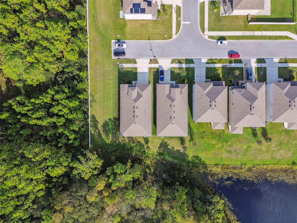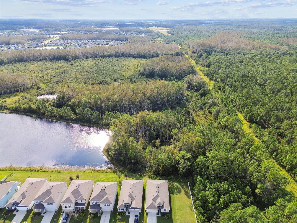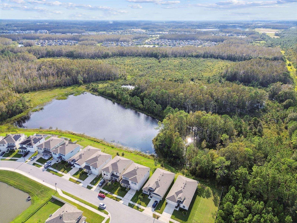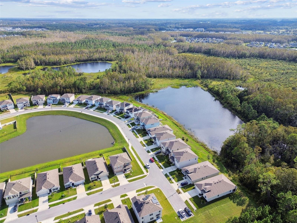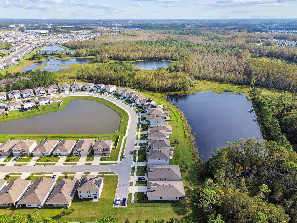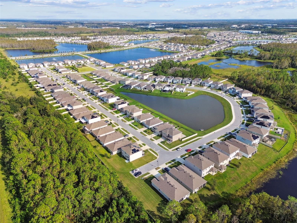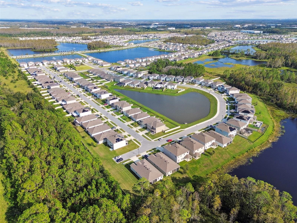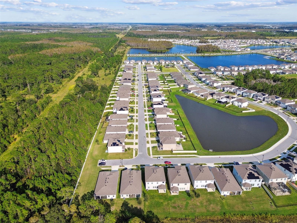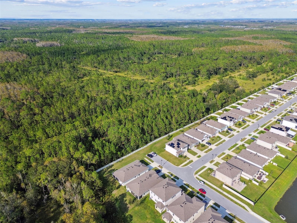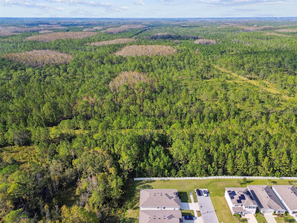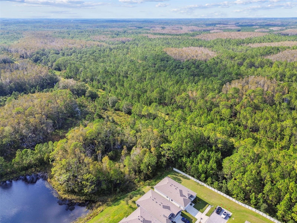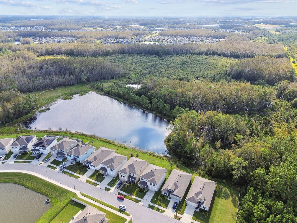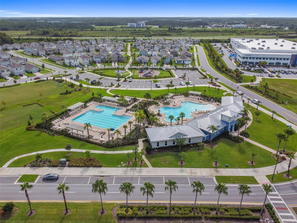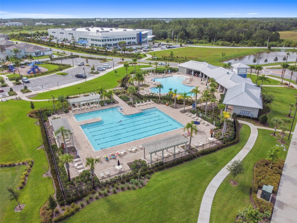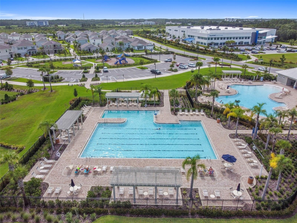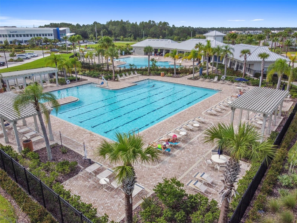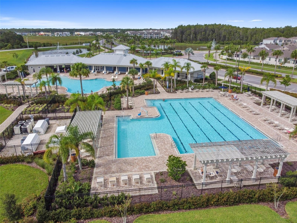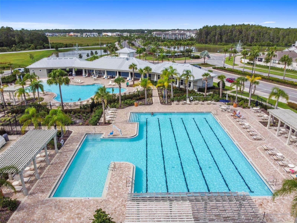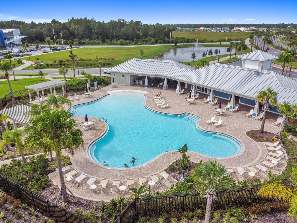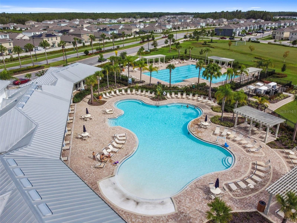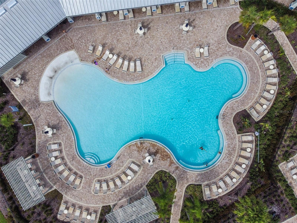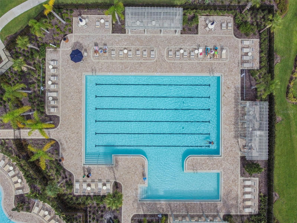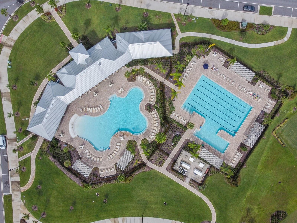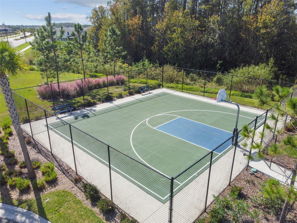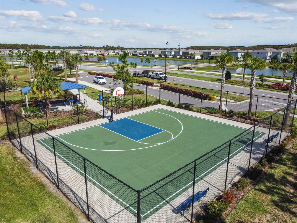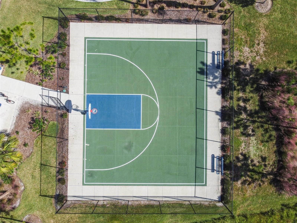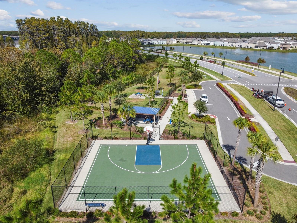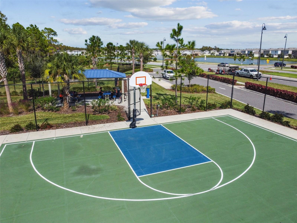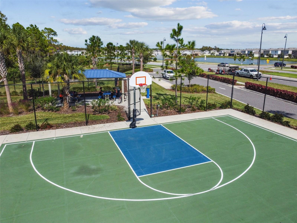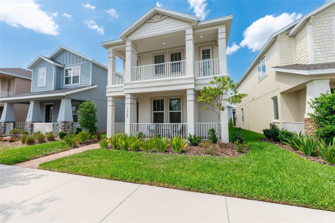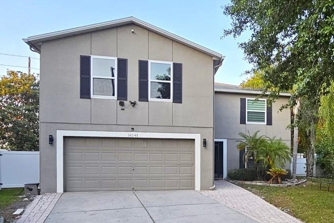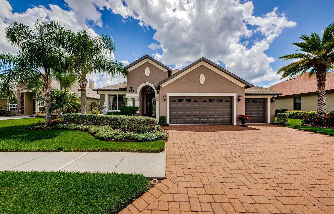15354 Sweet Springs Bend, ODESSA, FL 33556
Property Photos
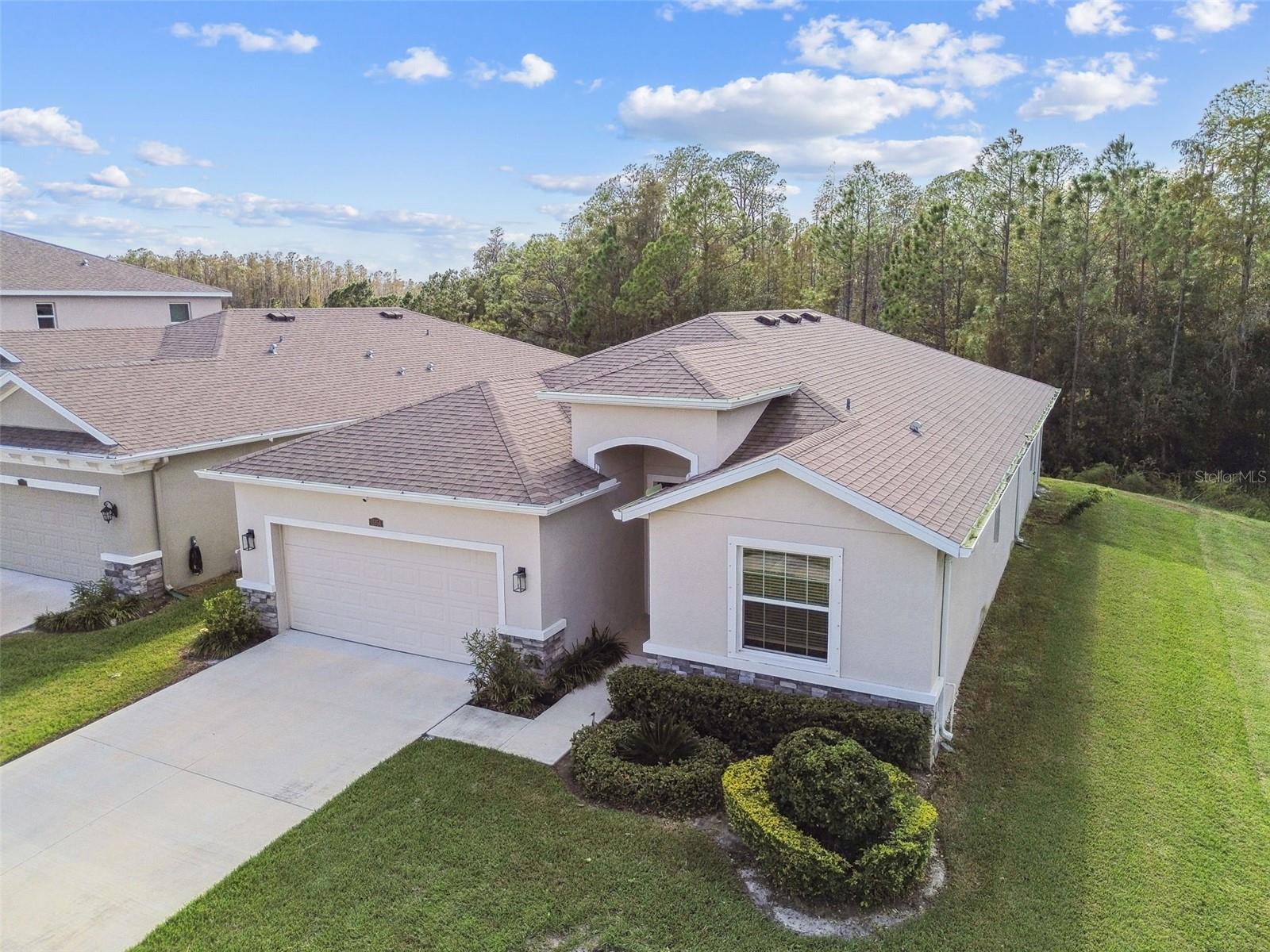
Would you like to sell your home before you purchase this one?
Priced at Only: $585,000
For more Information Call:
Address: 15354 Sweet Springs Bend, ODESSA, FL 33556
Property Location and Similar Properties
- MLS#: L4948503 ( Residential )
- Street Address: 15354 Sweet Springs Bend
- Viewed: 4
- Price: $585,000
- Price sqft: $286
- Waterfront: No
- Year Built: 2022
- Bldg sqft: 2045
- Bedrooms: 4
- Total Baths: 3
- Full Baths: 2
- 1/2 Baths: 1
- Garage / Parking Spaces: 2
- Days On Market: 22
- Additional Information
- Geolocation: 28.2044 / -82.5607
- County: PASCO
- City: ODESSA
- Zipcode: 33556
- Subdivision: The Preserve At South Branch C
- Provided by: KELLER WILLIAMS LEGACY REALTY
- Contact: Daniel Fleischman
- 407-855-2222
- DMCA Notice
-
DescriptionBeautiful and well maintained modern home; located as the last house on a dead end street backing the Odessa Preserve. No potential or current neighbors on three sides of the home. This home was built in 2022 as one of DR Hortons upgraded floor plans with 10 foot ceilings, whirlpool appliances, 12x 24 floor tiles in main living areas, and granite counter tops. This home sustained no damage during the hurricanes, and shutters are provided. No foreign citizen status concerns, property defects or outstanding claims. There are four parking spots. Upgrades done to the house after closing: ADT security system with controlled censors on all entry points, including app to monitor and set remotely. ADT security Cameras on outside of the home in all four corners as well as front door with app access. LG Smart Washer and Dryer. LG Smart French door refrigerator High Quality Screened in patio with door Home Gutter Installation Outdoor modern lighting in the front of the home and front door with smart switches and automatic schedule Garage overhead storage, as well as storage racks and bike hooks on both sides of the garage Water softener with triple filtration system Upgraded Light fixtures kitchen, bedrooms, master bedroom Added metal handles on all cabinets Goose neck faucet in the kitchen Rainfall shower head and handheld facet in master bathroom Blinds on all windows This property is currently owner occupied. The seller has purchased a new home and is completing that process as well as associated additional renovations and upgrades. A closing in 2024 is expected, but the buyer will need to accommodate a post occupancy arrangement through February 22, 2025, at a reasonable market rental rate. Nonetheless, if the sellers new home is ready for move in before this date, the seller is willing to vacate earlier with the buyers consent.
Payment Calculator
- Principal & Interest -
- Property Tax $
- Home Insurance $
- HOA Fees $
- Monthly -
Features
Building and Construction
- Covered Spaces: 0.00
- Exterior Features: Hurricane Shutters, Private Mailbox, Rain Gutters, Sliding Doors
- Flooring: Tile
- Living Area: 2045.00
- Roof: Shingle
Garage and Parking
- Garage Spaces: 2.00
- Open Parking Spaces: 0.00
Eco-Communities
- Water Source: Public
Utilities
- Carport Spaces: 0.00
- Cooling: Central Air
- Heating: Central
- Pets Allowed: Yes
- Sewer: Public Sewer
- Utilities: Cable Available, Electricity Available, Electricity Connected, Public, Sewer Available, Sewer Connected, Street Lights, Water Available, Water Connected
Finance and Tax Information
- Home Owners Association Fee: 240.00
- Insurance Expense: 0.00
- Net Operating Income: 0.00
- Other Expense: 0.00
- Tax Year: 2023
Other Features
- Appliances: Dryer, Electric Water Heater, Microwave, Range, Refrigerator
- Association Name: The Preserve at South Branch/Barry Jeskewhich
- Country: US
- Interior Features: Ceiling Fans(s), Coffered Ceiling(s), Eat-in Kitchen, High Ceilings, Kitchen/Family Room Combo, Living Room/Dining Room Combo, Open Floorplan, Solid Surface Counters, Thermostat, Walk-In Closet(s)
- Legal Description: SOUTH BRANCH PRESERVE PHASES 4A 4B & 5 PB 82 PG 150 BLOCK 35 LOT 52
- Levels: One
- Area Major: 33556 - Odessa
- Occupant Type: Owner
- Parcel Number: 24-26-17-0050-03500-0520
- Zoning Code: MPUD
Similar Properties
Nearby Subdivisions
00000
Arbor Lakes
Arbor Lakes Ph 2
Arbor Lakes Ph 4
Ashley Lakes Ph 01
Ashley Lakes Ph 2a B2b4 C
Ashley Lakes Ph 2c
Asturia Ph 4
Belle Meade
Belmack Acres
Canterbury
Canterbury Village
Canterbury Village First Add
Canterbury Village Third Add
Canterbury Woods
Citrus Green Ph 2
Citrus Park Place
Copeland Creek
Cypress Lake Estates
Dolce Vita
Echo Lake Estates Ph 1
Estates Of Lake Alice
Farmington
Grey Hawk At Lake Polo
Grey Hawk At Lake Polo Ph 02
Hammock Woods
Hidden Lake Platted Subdivisio
Innfields Sub
Ivy Lake Estates
Ivy Lake Estates Parcel Two
Keystone Community
Keystone Crossings
Keystone Grove Lakes
Keystone Meadow Ii
Keystone Park
Keystone Park Colony Land Co
Keystone Park Colony Sub
Lakeside Point
Lindawoods Sub
Montreux Ph Iii
Nine Eagles
Northton Groves Sub
Not Applicable
Not On List
Parker Pointe Ph 01
Parker Pointe Ph 02a
South Branch Preserve
South Branch Preserve 1
South Branch Preserve Ph 2a
South Branch Preserve Ph 4a 4
St Andrews At The Eagles Un 1
St Andrews At The Eagles Un 2
Starkey Ranch
Starkey Ranch Whitfield Prese
Starkey Ranch Parcel B1
Starkey Ranch Ph 2 Pcls 8 9
Starkey Ranch Ph 3 Prcl F
Starkey Ranch Prcl 7
Starkey Ranch Prcl A
Starkey Ranch Prcl B2
Starkey Ranch Village 1 Ph 15
Starkey Ranch Village 1 Ph 2a
Starkey Ranch Village 1 Ph 2b
Starkey Ranch Village 1 Ph 3
Starkey Ranch Village 1 Ph 4a4
Starkey Ranch Village 2 Ph 1a
Starkey Ranch Village 2 Ph 1b1
Starkey Ranch Village 2 Ph 1b2
Starkey Ranch Village 2 Ph 2b
Stillwater Ph 1
Tarramor Ph 1
Tarramor Ph 2
The Preserve At South Branch C
Unplatted
Victoria Lakes
Watercrest
Watercrest Ph 1
Windsor Park At The Eaglesfi
Woodham Farms
Wyndham Lakes Ph 04
Wyndham Lakes Ph 4
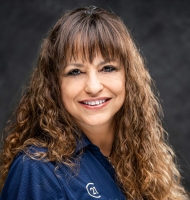
- Marie McLaughlin
- CENTURY 21 Alliance Realty
- Your Real Estate Resource
- Mobile: 727.858.7569
- sellingrealestate2@gmail.com

