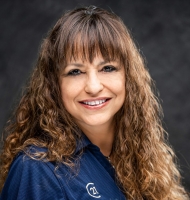Hello, my name is Marie McLaughlin. Welcome to MarieInSpringHill.com. On this site you will be able to search real estate listings from our local area. The listings are updated on a daily basis so you will have access to the most up to date real estate information around. With multiple pictures, virtual tours, and mapping information with street view, you will be able to view each property virtually from the comfort of your computer. I look forward to our working together. Please call or email me so we can discuss your real estate needs. I hope you enjoy the site and can find the home of your dreams!
Marie McLaughlin, ABR, AHWD, C2EX, CRS, e-PRO, GRI
BROKER-Associate/Instructor
Call or Text me @ 727-858-7569

6409 Wedgewood Drive More Like This Login To Like
Welcome to your dream home in Timber Pines! This 3 bed, 2 bath Oakmont model offers nearly 1,700 sq ft of living space, a charming front porch, and an accessible 3rd bedroom from the lanai. The upgrad
- Bedrooms: 3
- Baths: 2
- Approx. 1674 sqft
- Provided by Keller Williams-Elite Partners

- DMCA Notice
3881 Nw 46th Terrace More Like This Login To Like
NO CDD! Minutes from WEC! One of a kind in Ocala Preserve! Located on a private lot at the end of a cul de sac street in the all ages section in one of the most desirable communities Ocala has to offe
- Bedrooms: 3
- Baths: 2
- Approx. 2302 sqft
- Provided by RE/MAX Signature

- DMCA Notice
9047 Central Avenue More Like This Login To Like
Also available is the adjacent lot to the east side of the home price is $35,000
- Bedrooms: 2
- Baths: 2
- Approx. 1242 sqft
- Provided by Charles Rutenberg Realty Inc

- DMCA Notice
4523 Nw 53rd Court Virtual Tour More Like This Login To Like
Gorgeous SHEA BUILT Connect model in the 55+ section of the desirable gated community, Ocala Preserve! Boasting nearly 1,900 sq ft of under air living space, this 3 bedroom 2 bathroom with den and 2 c
- Bedrooms: 3
- Baths: 2
- Approx. 2512 sqft
- Provided by RE/MAX Signature

- DMCA Notice
8991 Players Drive More Like This Login To Like
Embark on the pinnacle of Luxury Living at the esteemed Glen Lakes Golf and Country Club. This newly constructed marvel showcases the elegant Belair floor plan, featuring 4 bedrooms, 4 full bathrooms,
- Bedrooms: 4
- Baths: 4
- Approx. 2984 sqft
- Provided by Peoples Trust Realty Inc

- DMCA Notice
19225 Whitney Avenue More Like This Login To Like
Beautiful spacious open floor plan. New roof, septic, water heater, plumbing, exterior electrical panel, flooring, lighting, interior doors and fixtures. One Year Home Warranty provided will include
- Bedrooms: 4
- Baths: 2
- Approx. 1800 sqft
- Approx. 1.00 acres
- Provided by A New Dawn Realty

- DMCA Notice






