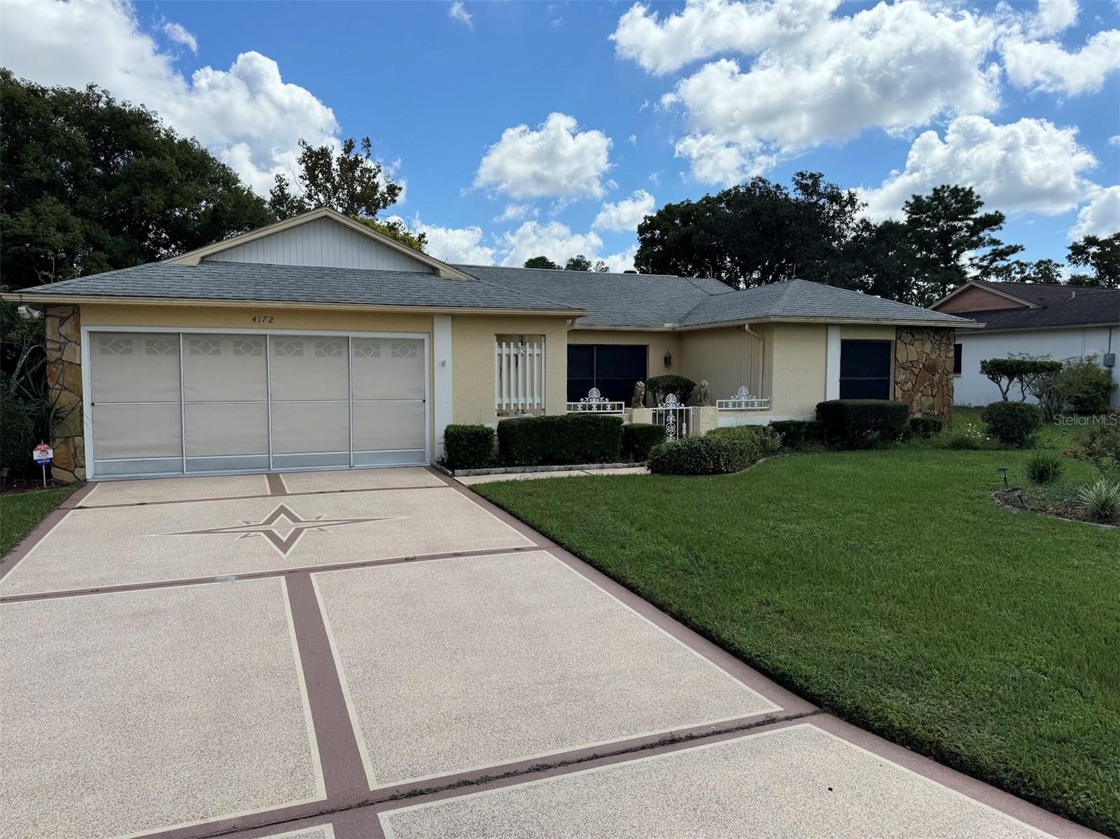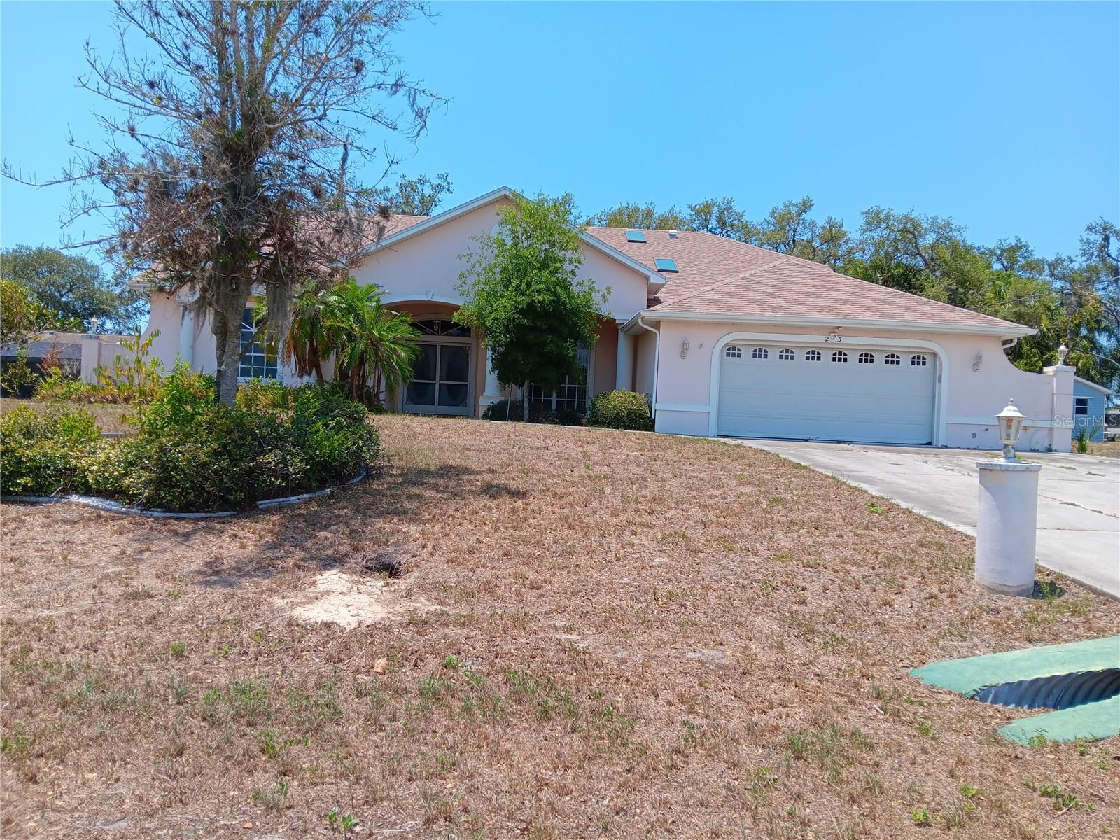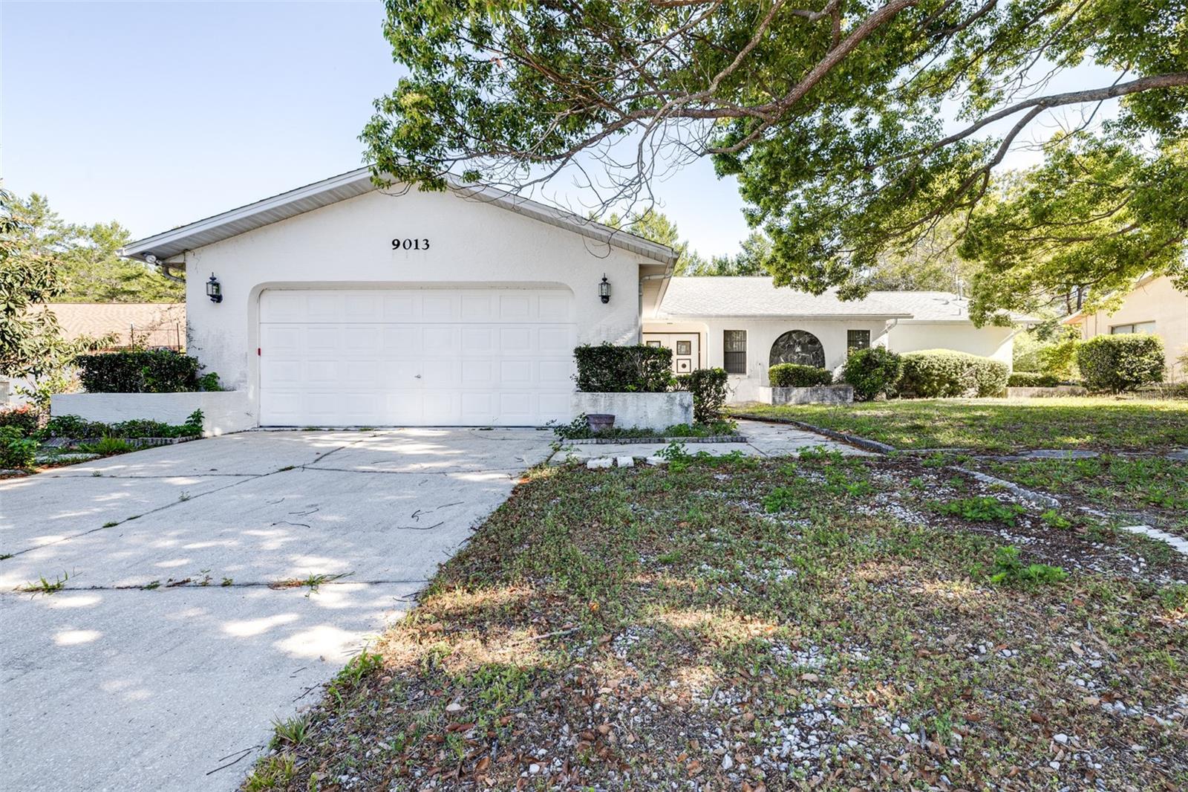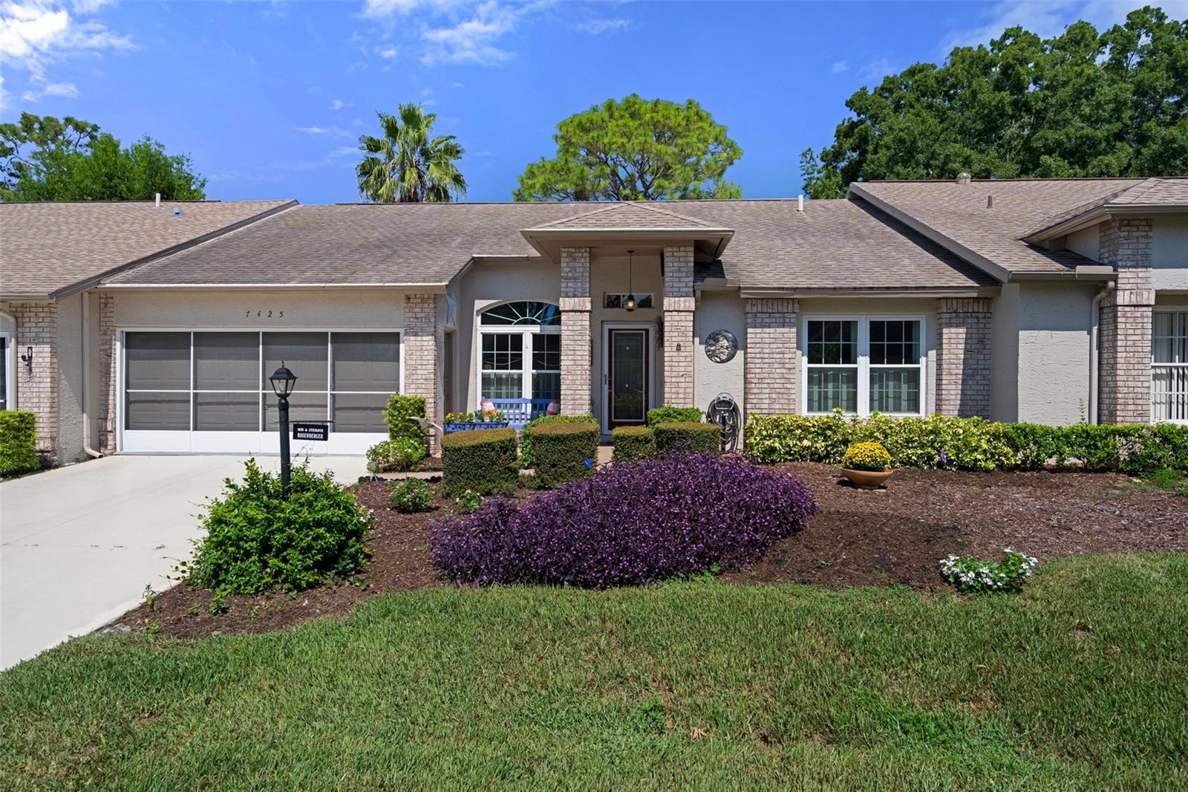6409 Wedgewood Drive, Spring Hill, FL 34606
Property Photos

Would you like to sell your home before you purchase this one?
Priced at Only: $350,000
For more Information Call:
Address: 6409 Wedgewood Drive, Spring Hill, FL 34606
Property Location and Similar Properties
- MLS#: 2235466 ( Residential )
- Street Address: 6409 Wedgewood Drive
- Viewed: 198
- Price: $350,000
- Price sqft: $209
- Waterfront: No
- Year Built: 1986
- Bldg sqft: 1674
- Bedrooms: 3
- Total Baths: 2
- Full Baths: 2
- Garage / Parking Spaces: 2
- Additional Information
- Geolocation: 28 / -83
- County: HERNANDO
- City: Spring Hill
- Zipcode: 34606
- Subdivision: Timber Pines Tr 21 Un 1
- Elementary School: Deltona
- Middle School: Fox Chapel
- High School: Weeki Wachee
- Provided by: Keller Williams-Elite Partners

- DMCA Notice
-
DescriptionWelcome to your dream home in Timber Pines! This 3 bed, 2 bath Oakmont model offers nearly 1,700 sq ft of living space, a charming front porch, and an accessible 3rd bedroom from the lanai. The upgraded kitchen and luxurious bathrooms add a touch of elegance. Enjoy the expansive screened in lanai and paver patio for outdoor activities. The thoughtfully designed Oakmont model includes an accessible 3rd bedroom from the lanai, providing a versatile space that can serve as a guest room, home office, or cozy retreat. Situated in Timber Pines, a guard gated 55+ community, this home offers not just a residence but a lifestyle. Golf enthusiasts will revel in the opportunity to choose from three 18 hole courses or indulge in a round of 9 hole pitch & putt. Tennis and pickleball courts await those with a passion for racquet sports. For relaxation, two inviting pools beckon, providing the perfect oasis for unwinding on sunny afternoons. Beyond recreational facilities, Timber Pines boasts a complete lifestyle experience, with a country club, restaurant, fitness center, billiards, performing arts, and a diverse array of social clubs catering to various interests. In Timber Pines, it's not just about amenities; it's about embracing a vibrant and fulfilling lifestyle tailored to your preferences. Don't miss the chance to make this Oakmont model your forever home in this thriving 55+ communitya true paradise for active adults seeking an elevated and dynamic living experience! NEW ROOF 2022 2012 REPAIRED SINKHOLE Docs Available
Payment Calculator
- Principal & Interest -
- Property Tax $
- Home Insurance $
- HOA Fees $
- Monthly -
Features
Building and Construction
- Flooring: Carpet, Tile
- Other Structures: Gazebo
School Information
- High School: Weeki Wachee
- Middle School: Fox Chapel
- School Elementary: Deltona
Garage and Parking
- Parking Features: Attached, Garage Door Opener
Eco-Communities
- Water Source: Public
Utilities
- Cooling: Central Air, Electric
- Heating: Central, Electric, Heat Pump
- Sewer: Public Sewer
- Utilities: Cable Available, Electricity Available
Amenities
- Association Amenities: Barbecue, Clubhouse, Fitness Center, Gated, Golf Course, Management- On Site, Pool, Security, Shuffleboard Court, Spa/Hot Tub, Tennis Court(s), Other
Finance and Tax Information
- Home Owners Association Fee Includes: Cable TV, Insurance, Maintenance Grounds, Security, Trash, Other
- Home Owners Association Fee: 305
- Tax Year: 2023
Other Features
- Appliances: Dishwasher, Disposal
- Interior Features: Breakfast Bar, Ceiling Fan(s), Pantry, Primary Bathroom - Shower No Tub, Walk-In Closet(s)
- Legal Description: Timber Pines Tr 21 Unit 1 Lot 68
- Levels: One
- Parcel Number: R21 223 17 6211 0000 0680
- Style: Contemporary
- Views: 198
- Zoning Code: PDP
Similar Properties
Nearby Subdivisions
Berkeley Manor
Berkeley Manor Ph I
Berkeley Manor Phase I
Berkeley Manor Unit 4 Ph 2
Forest Oaks
Forest Oaks Unit 1
Forest Oaks Unit 4
Not On List
Not On The List
Royal Highland
Spring Hill
Spring Hill Un 2
Spring Hill Unit 1
Spring Hill Unit 1 Repl 2
Spring Hill Unit 13
Spring Hill Unit 14
Spring Hill Unit 16
Spring Hill Unit 17
Spring Hill Unit 18
Spring Hill Unit 2
Spring Hill Unit 21
Spring Hill Unit 22
Spring Hill Unit 23
Spring Hill Unit 25
Spring Hill Unit 25 Repl 5
Spring Hill Unit 26
Spring Hill Unit 3
Spring Hill Unit 4
Spring Hill Unit 4 Repl 1
Spring Hill Unit 5
Spring Hill Unit 6
Spring Hill Unit 7
Spring Hill Unit 9
Timber Hills Plaza Ph 1
Timber Pines
Timber Pines (village At)
Timber Pines Pn Gr Vl Tr 6 1a
Timber Pines Pn Gr Vl Tr 6 2a
Timber Pines Tr 11 Un 1
Timber Pines Tr 12 Un 2
Timber Pines Tr 13 Un 1a
Timber Pines Tr 13 Un 1b
Timber Pines Tr 13 Un 2a
Timber Pines Tr 16 Un 1
Timber Pines Tr 16 Un 2
Timber Pines Tr 19 Un 1
Timber Pines Tr 19 Un 2
Timber Pines Tr 2 Un 1
Timber Pines Tr 2 Un 2
Timber Pines Tr 21 Un 1
Timber Pines Tr 21 Un 2
Timber Pines Tr 21 Un 3
Timber Pines Tr 22 Un 1
Timber Pines Tr 22 Un 2
Timber Pines Tr 24
Timber Pines Tr 25
Timber Pines Tr 27
Timber Pines Tr 28
Timber Pines Tr 30
Timber Pines Tr 32
Timber Pines Tr 36
Timber Pines Tr 39
Timber Pines Tr 41 Ph 1
Timber Pines Tr 41 Ph 1 Rep
Timber Pines Tr 43
Timber Pines Tr 45
Timber Pines Tr 46 Ph 1
Timber Pines Tr 47 Un 2
Timber Pines Tr 47 Un 3
Timber Pines Tr 49
Timber Pines Tr 5 Un 1
Timber Pines Tr 53
Timber Pines Tr 54
Timber Pines Tr 55
Timber Pines Tr 58
Timber Pines Tr 60-61 U1 Repl2
Timber Pines Tr 61 Un 3 Ph1 Rp
Timber Pines Tr 8 Un 1
Timber Pines Tr 8 Un 2a - 3
Tmbr Pines Pn Gr Vl
Weeki Wachee Acres Add
Weeki Wachee Acres Add Un 1
Weeki Wachee Acres Add Un 3
Weeki Wachee Acres Unit 1
Weeki Wachee Acres Unit 3
Weeki Wachee Hills Unit 1
Weeki Wachee Woodlands
Weeki Wachee Woodlands Un 1

- Marie McLaughlin
- CENTURY 21 Alliance Realty
- Your Real Estate Resource
- Mobile: 727.858.7569
- sellingrealestate2@gmail.com

































































