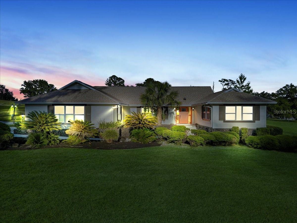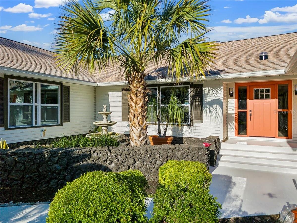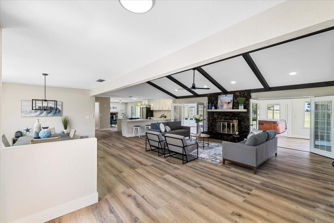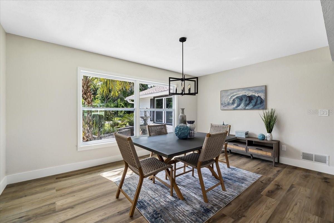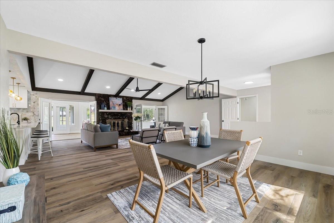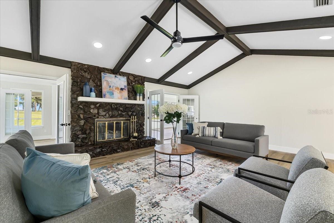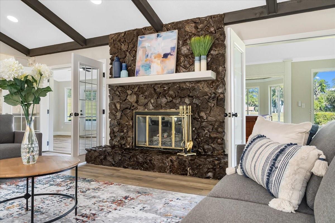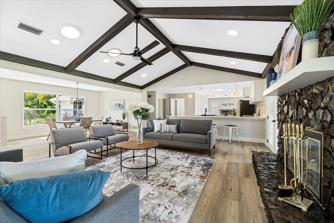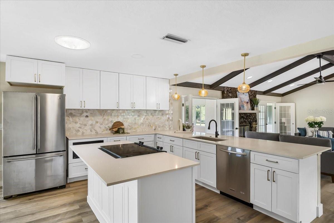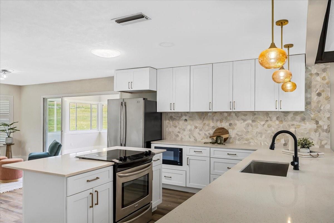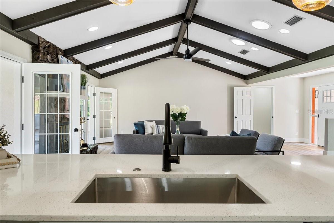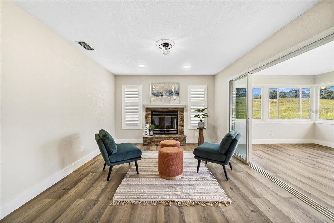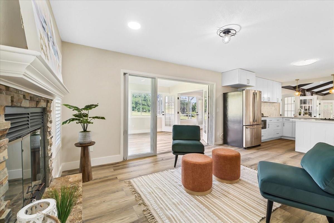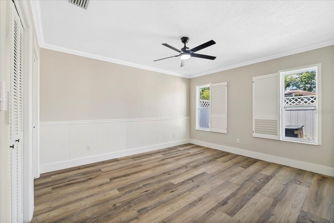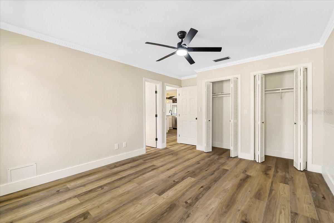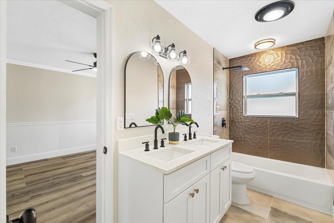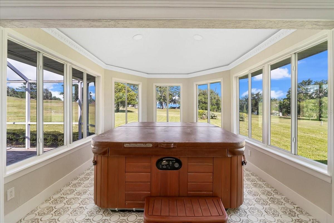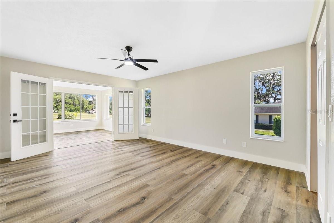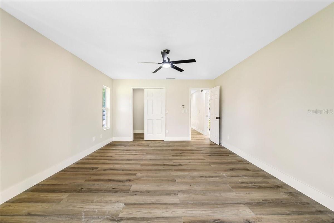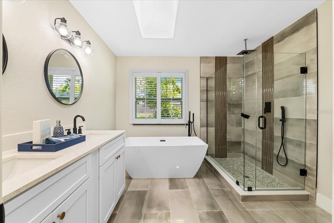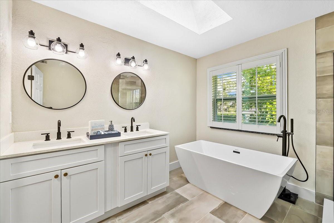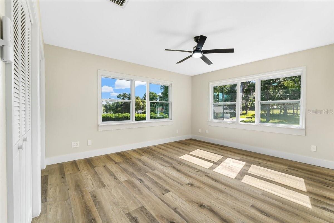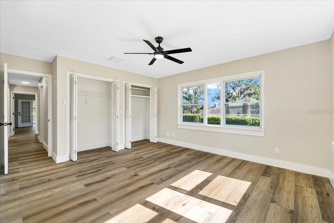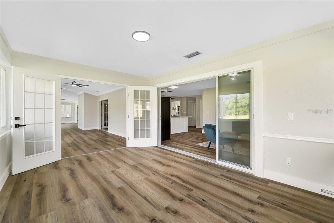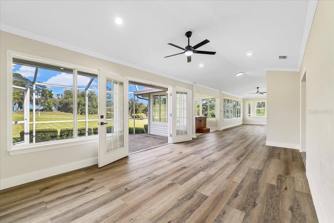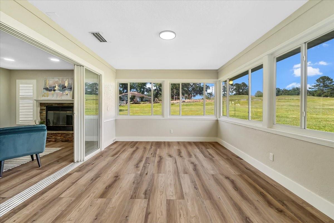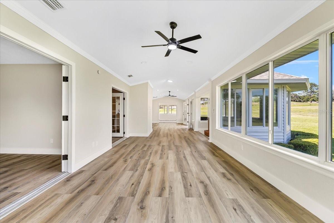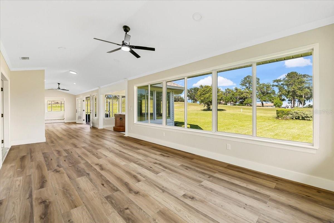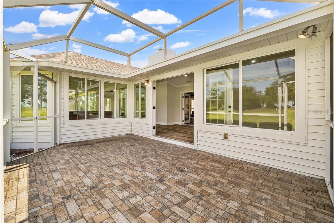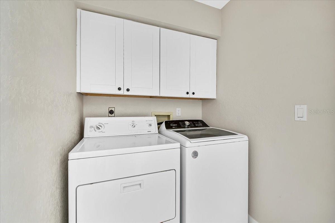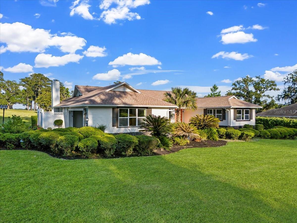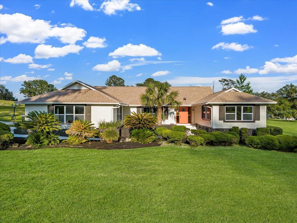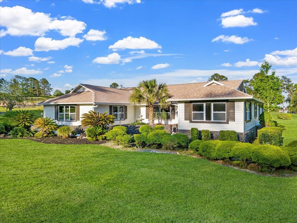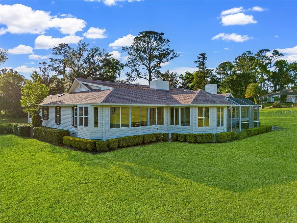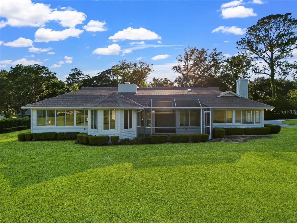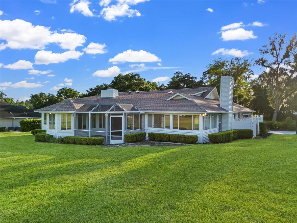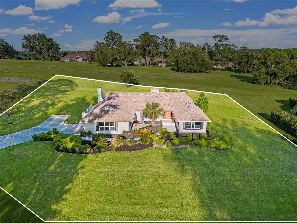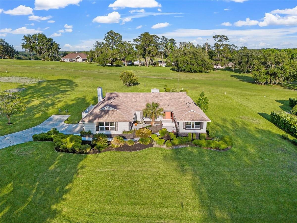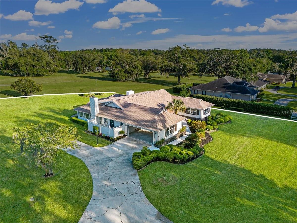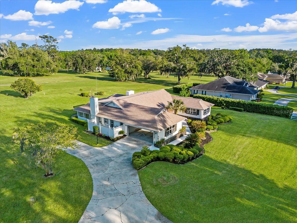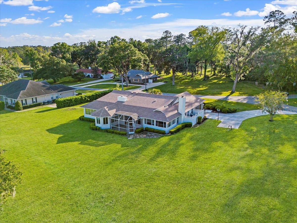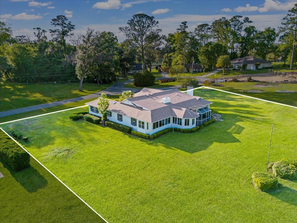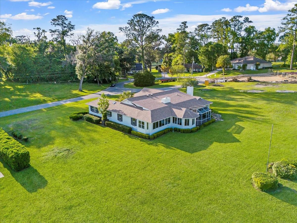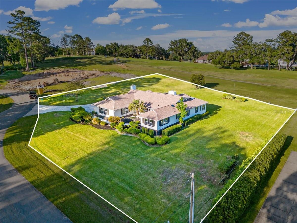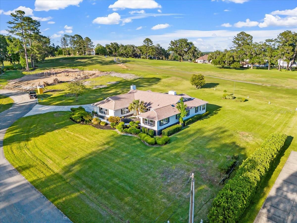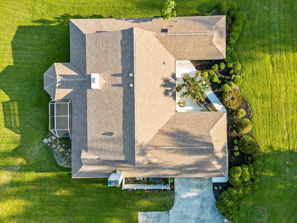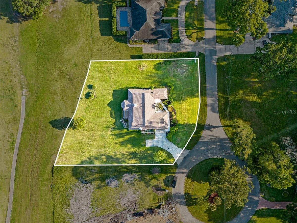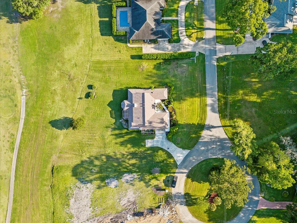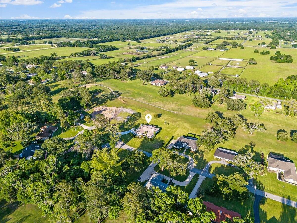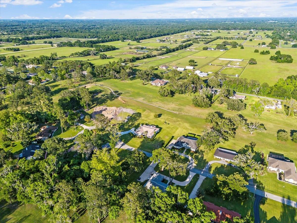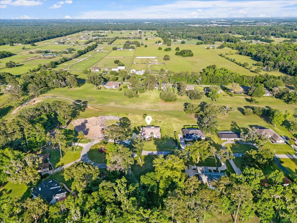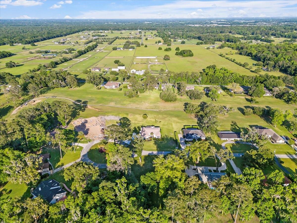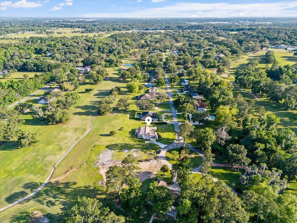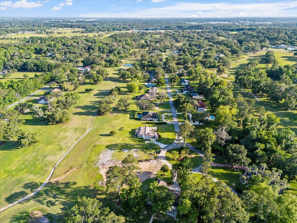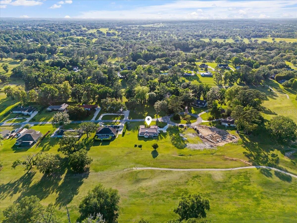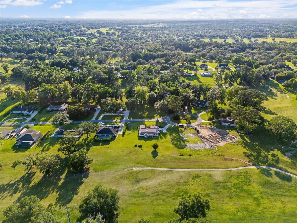5391 76th Court, OCALA, FL 34482
Property Photos
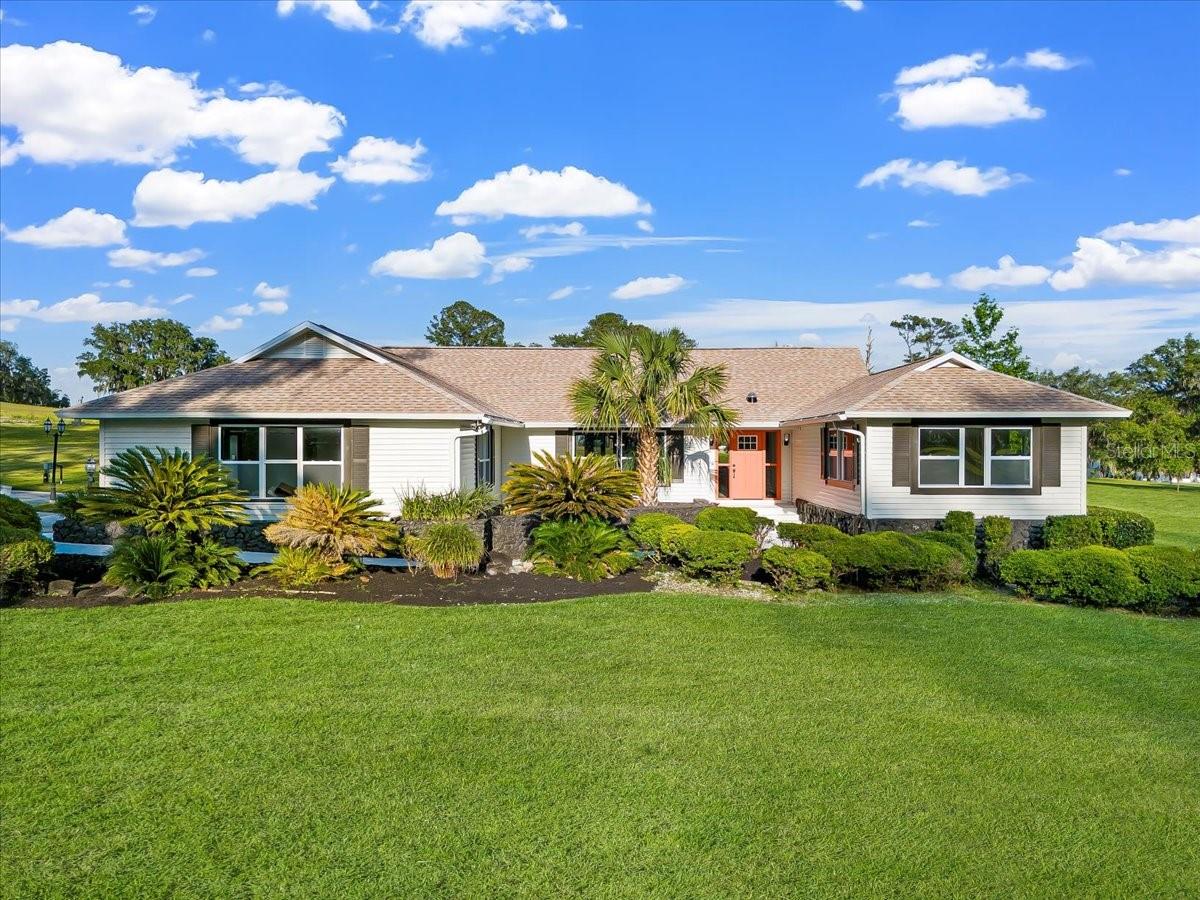
Would you like to sell your home before you purchase this one?
Priced at Only: $650,000
For more Information Call:
Address: 5391 76th Court, OCALA, FL 34482
Property Location and Similar Properties
- MLS#: O6195720 ( Residential )
- Street Address: 5391 76th Court
- Viewed: 28
- Price: $650,000
- Price sqft: $164
- Waterfront: No
- Year Built: 1980
- Bldg sqft: 3955
- Bedrooms: 3
- Total Baths: 2
- Full Baths: 2
- Garage / Parking Spaces: 2
- Days On Market: 248
- Additional Information
- Geolocation: 29.2431 / -82.2457
- County: MARION
- City: OCALA
- Zipcode: 34482
- Subdivision: Golden Hills Turf Country Clu
- Elementary School: Fessenden Elementary School
- Middle School: North Marion Middle School
- High School: West Port High School
- Provided by: EXP REALTY LLC
- Contact: Maoline Herrera
- 888-883-8509

- DMCA Notice
-
Description***SELLER IS OFFERING $10,000 IN CONCESSIONS TOWARDS CLOSING COSTS***Experience luxury living in this beautifully renovated country club home, perfectly situated on the prestigious 19th hole with stunning golf course views. The exterior features fresh paint and landscaping, leading to a bright and open interior. Modern luxury flooring and stylish lighting fixtures enhance the space, while the gourmet kitchen, with sleek quartz counter tops and functional cabinetry, invites culinary creativity. The home offers versatile living spaces, including a formal dining room, living room, family room, and sun room, ideal for both entertaining and relaxation. Enjoy the outdoor area with a covered porch, tiled hot tub, and screened in lanai, perfect for Florida's climate. The primary suite is a private retreat with ample closet space and a renovated en suite bathroom. Additional bedrooms and an updated guest bathroom provide comfort and style. Situated in a sought after Ocala community, this home offers easy access to schools, shopping, and parks, blending luxury, comfort, and convenience seamlessly.
Payment Calculator
- Principal & Interest -
- Property Tax $
- Home Insurance $
- HOA Fees $
- Monthly -
Features
Building and Construction
- Covered Spaces: 0.00
- Exterior Features: French Doors, Rain Gutters
- Flooring: Luxury Vinyl, Tile, Vinyl
- Living Area: 3178.00
- Roof: Shingle
Land Information
- Lot Features: In County, Paved
School Information
- High School: West Port High School
- Middle School: North Marion Middle School
- School Elementary: Fessenden Elementary School
Garage and Parking
- Garage Spaces: 2.00
- Open Parking Spaces: 0.00
- Parking Features: Driveway, Garage Door Opener, Garage Faces Side, Ground Level
Eco-Communities
- Water Source: Public
Utilities
- Carport Spaces: 0.00
- Cooling: Central Air
- Heating: Central, Electric
- Pets Allowed: Yes
- Sewer: Septic Tank
- Utilities: Cable Available, Electricity Available, Electricity Connected, Public, Water Available, Water Connected
Finance and Tax Information
- Home Owners Association Fee: 200.00
- Insurance Expense: 0.00
- Net Operating Income: 0.00
- Other Expense: 0.00
- Tax Year: 2023
Other Features
- Appliances: Dishwasher, Disposal, Exhaust Fan, Microwave, Range, Range Hood, Refrigerator
- Association Name: GOLDEN HILLS TURF & COUNTRY CLUB
- Country: US
- Interior Features: Ceiling Fans(s), High Ceilings, Kitchen/Family Room Combo, Open Floorplan, Primary Bedroom Main Floor, Solid Surface Counters, Solid Wood Cabinets, Split Bedroom, Thermostat, Walk-In Closet(s)
- Legal Description: SEC 30 TWP 14 RGE 21 PLAT BOOK H PAGE 011 GOLDEN HILLS TURF & COUNTRY CLUB BLK 4 LOT 28
- Levels: One
- Area Major: 34482 - Ocala
- Occupant Type: Vacant
- Parcel Number: 1357-004-028
- Style: Traditional
- Views: 28
- Zoning Code: R1
Similar Properties
Nearby Subdivisions
Brittany Estategolden Ocala
Bryan Woods
Cotton Wood
Derby Farms
Dorchester Estate
Equestrian Oaks
Fantasy Farm Estate
Finish Line
Forest Villas
Forest Villas 2
Frst Villas 02
Golden Hills Turf Country Clu
Golden Ocala
Golden Ocala Golf Equestrian
Golden Ocala Golf And Equestri
Golden Ocala Un 1
Heath Preserve
Hooper Farms 13
Hunterdon Hamlet Un 01
Hunterdon Hamlet Un 02
Masters Village
Meadow Wood Farms
Meadow Wood Farms Un 01
Meadow Wood Farms Un 02
Mossbrook Farms
Not In Subdivision
Not On List
Not On The List
Oak Trail Est
Ocala Estate
Ocala Palms
Ocala Palms 06
Ocala Palms Un 01
Ocala Palms Un 02
Ocala Palms Un 03
Ocala Palms Un 04
Ocala Palms Un 08
Ocala Palms Un 09
Ocala Palms Un I
Ocala Palms Un Ix
Ocala Palms Un V
Ocala Palms Un Vii
Ocala Palms Un X
Ocala Palms V
Ocala Park
Ocala Park Estate
Ocala Park Estates
Ocala Preserve
Ocala Preserve Ph 1
Ocala Preserve Ph 11
Ocala Preserve Ph 13
Ocala Preserve Ph 18a
Ocala Preserve Ph 1b 1c
Ocala Preserve Ph 2
Ocala Preserve Ph 5
Ocala Preserve Ph 9
Ocala Preserve Phase 13
Ocala Rdg Un
Ocala Rdg Un 01
Ocala Rdg Un 02
Ocala Rdg Un 05
Ocala Rdg Un 06
Ocala Rdg Un 6
Ocala Rdg Un 7
Ocala Ridge Un 08
Other
Paint Oak Farm
Quail Mdw
Quail Meadow
Quail Meadows
Rolling Hills Un 05
Rolling Hills Un Four
Route 40 Ranchettes
Sand Hill Crk Rep
Silver Spgs Shores Un 18
Un 03 Ocala Ridge
Village Of Ascot Heath
West End
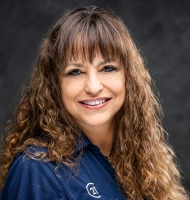
- Marie McLaughlin
- CENTURY 21 Alliance Realty
- Your Real Estate Resource
- Mobile: 727.858.7569
- sellingrealestate2@gmail.com

