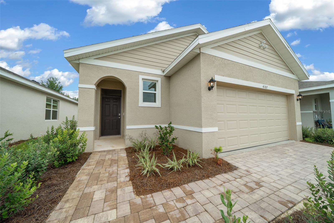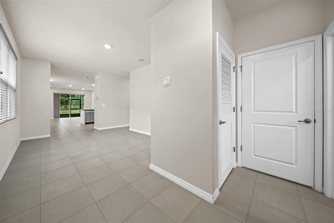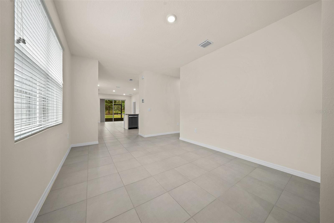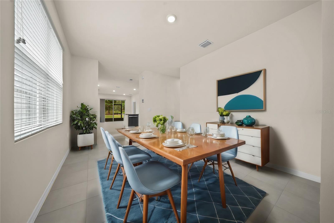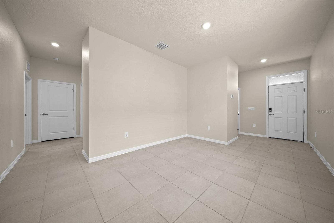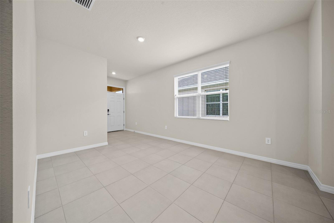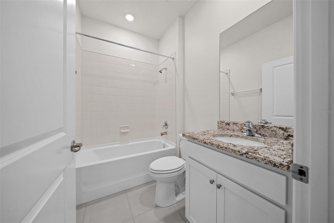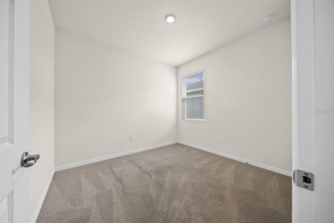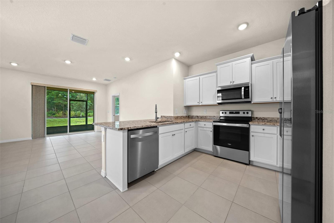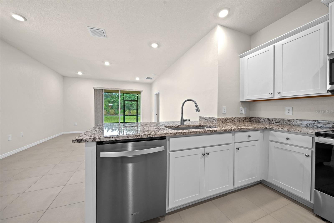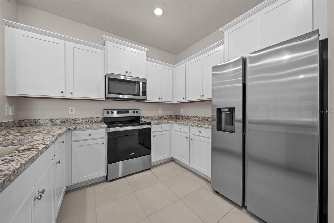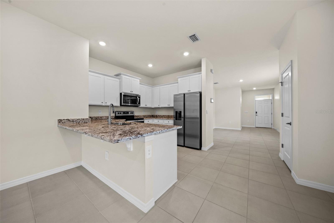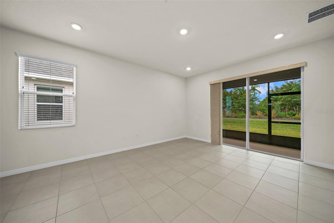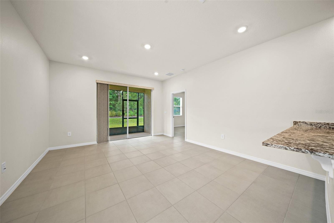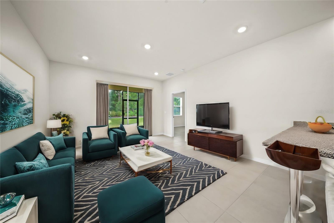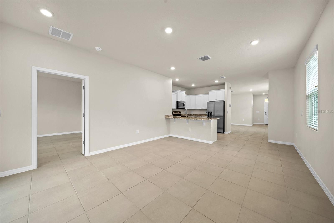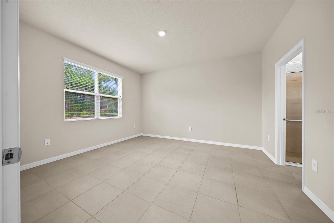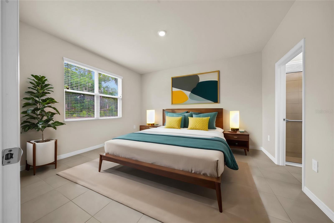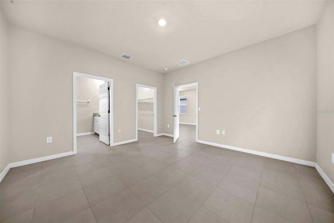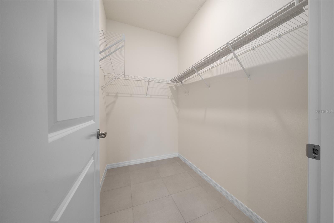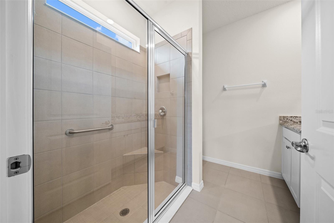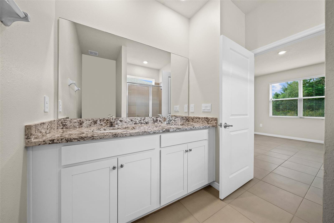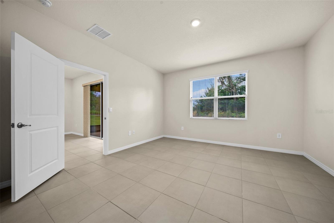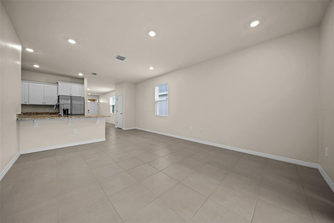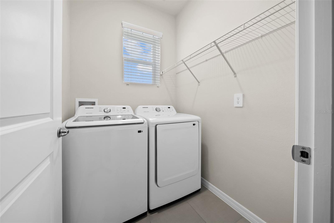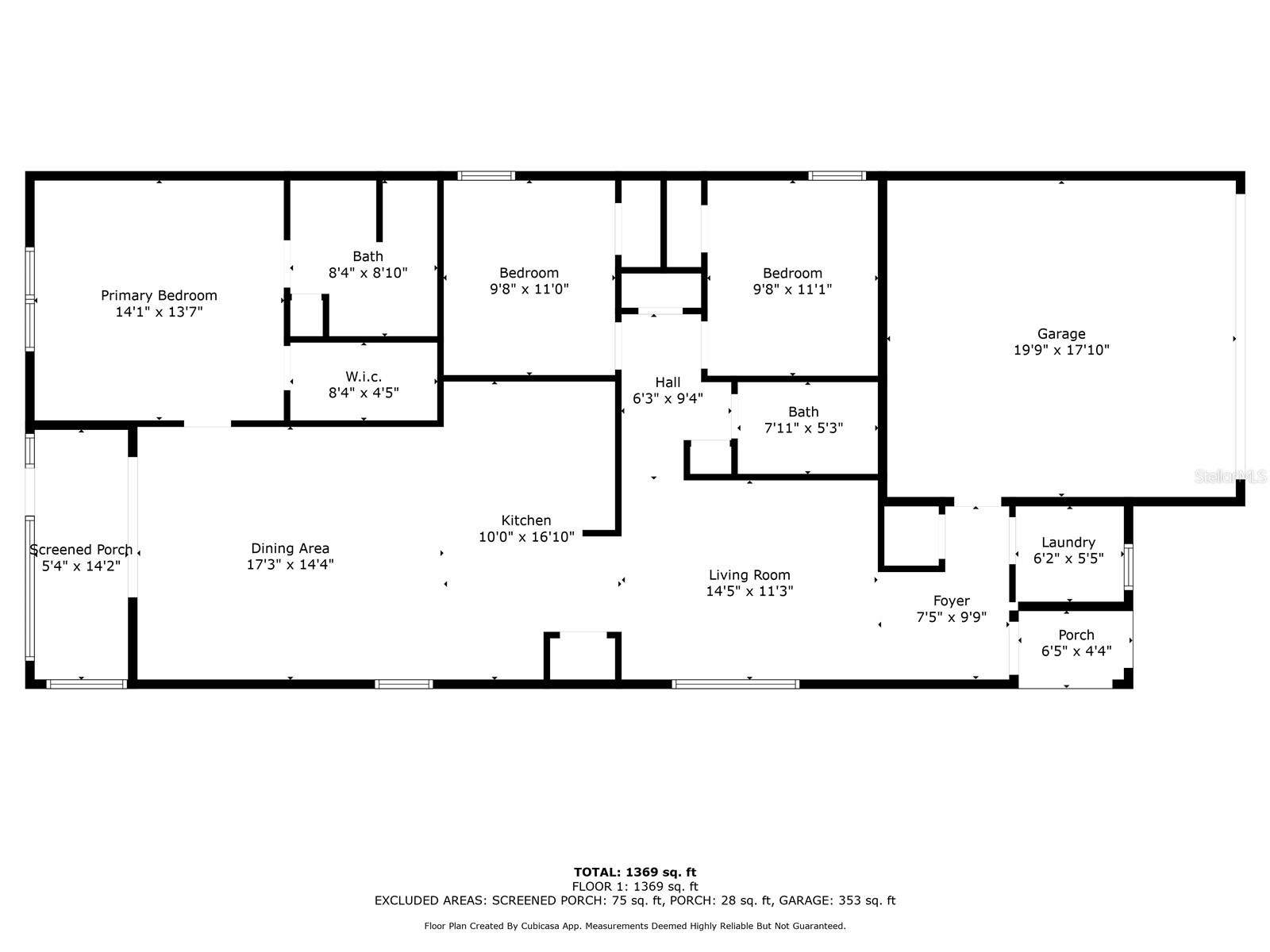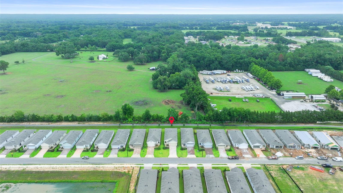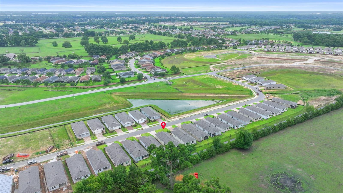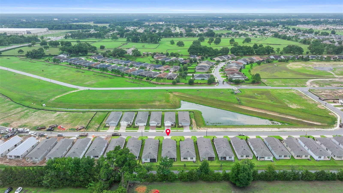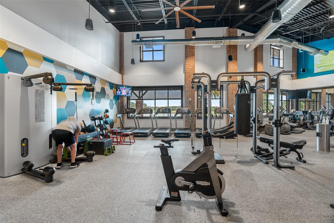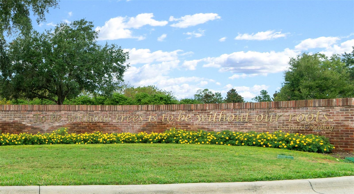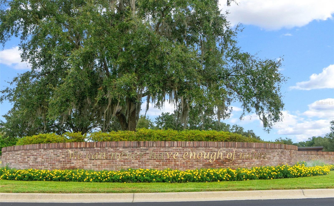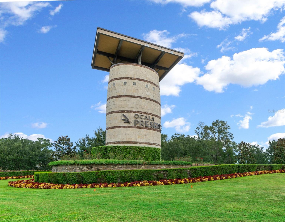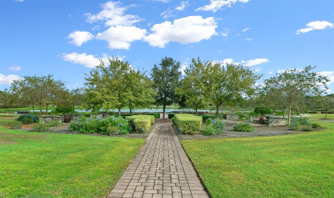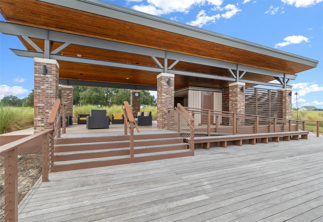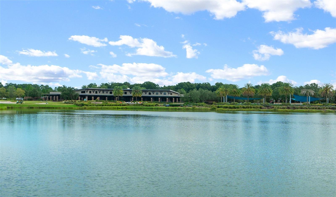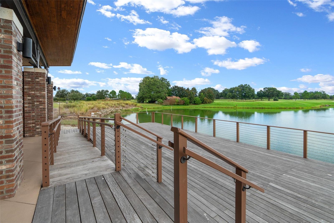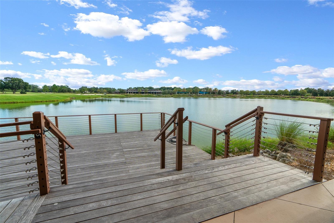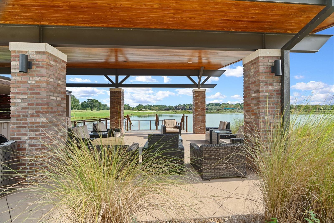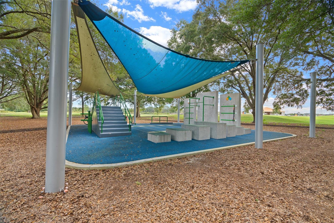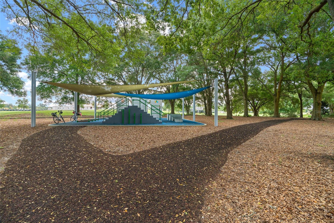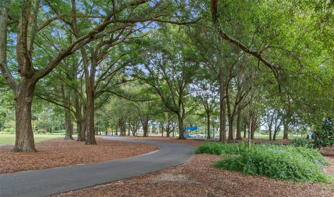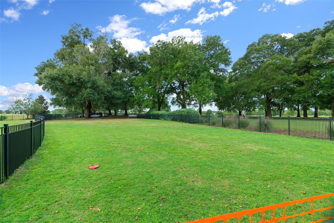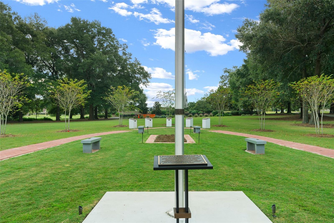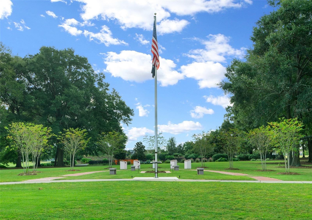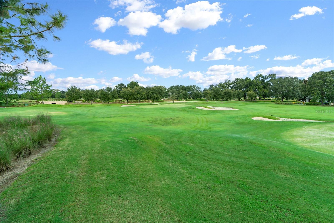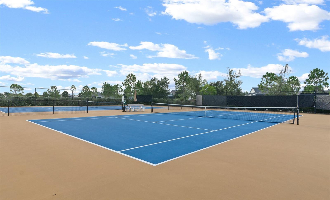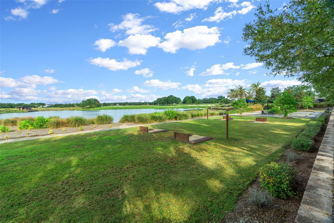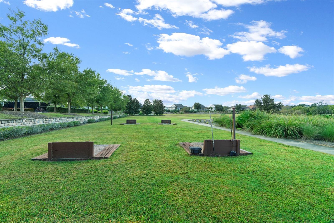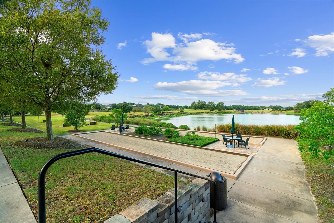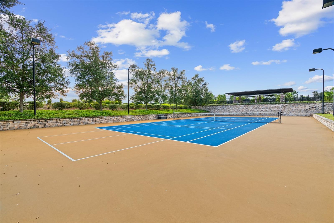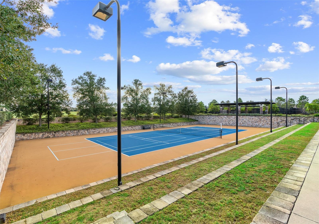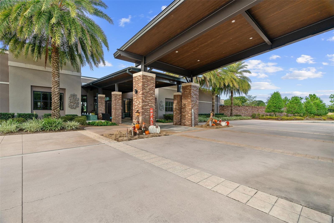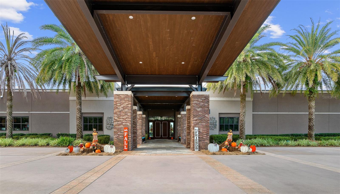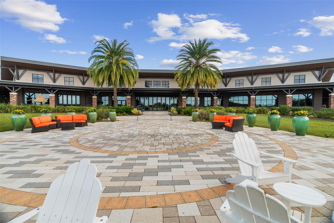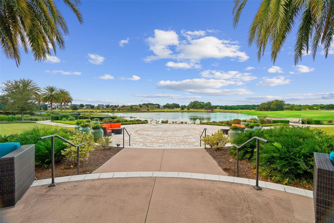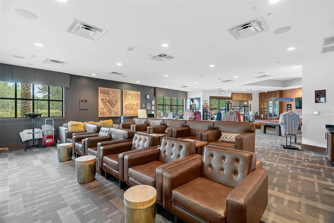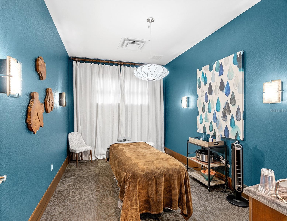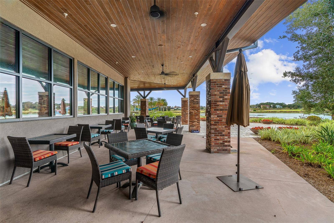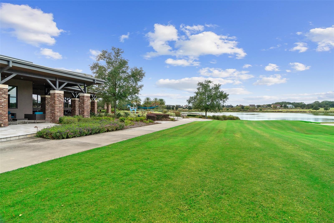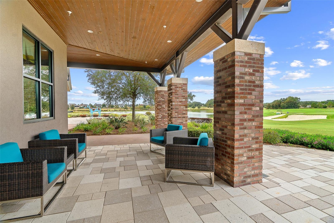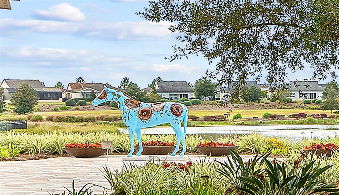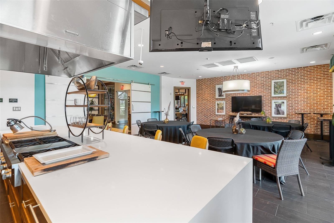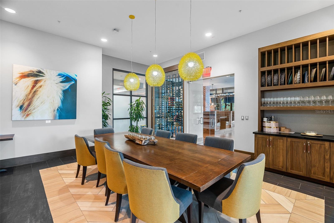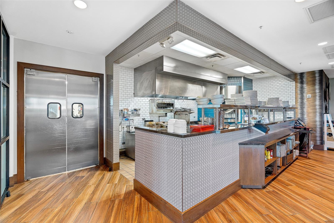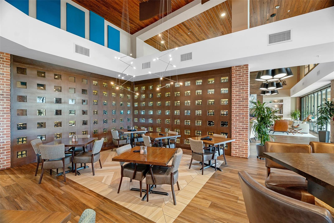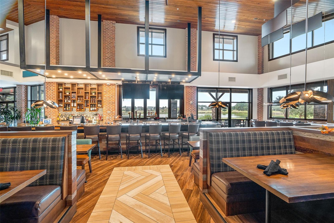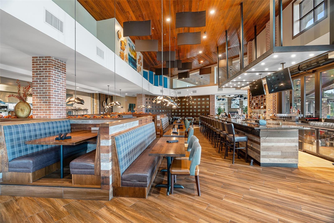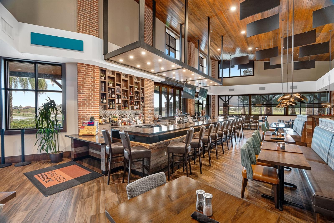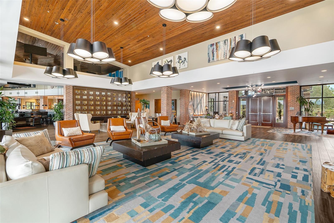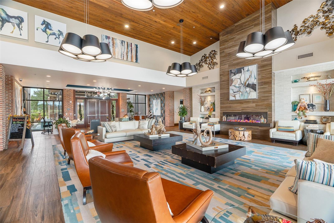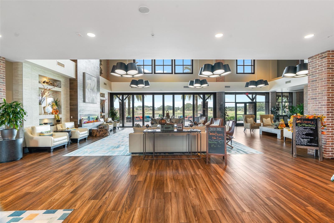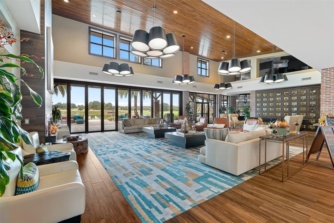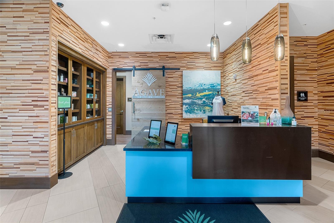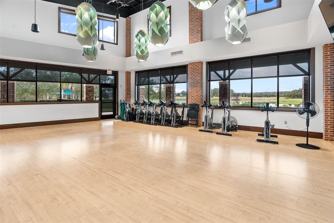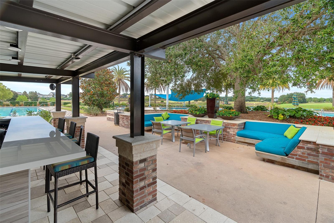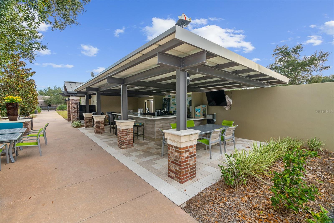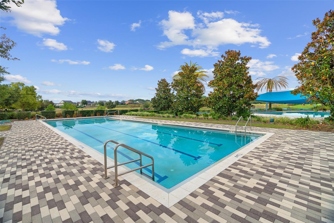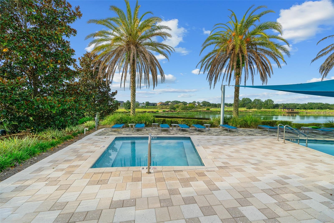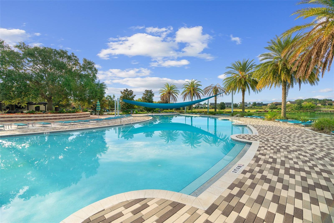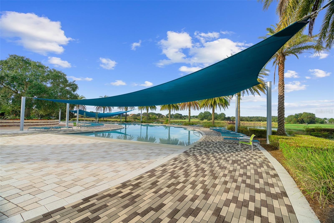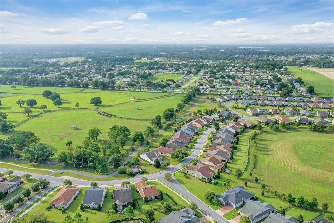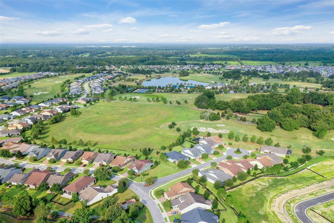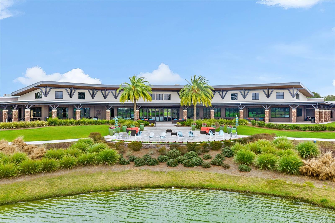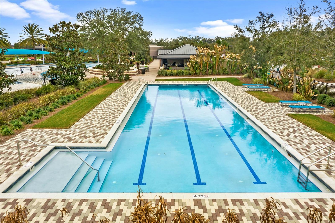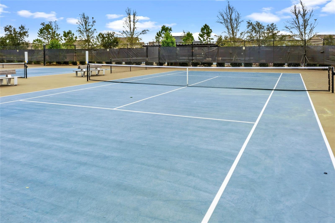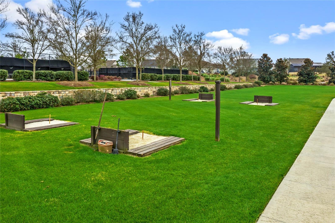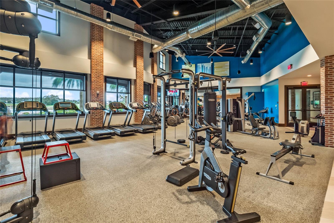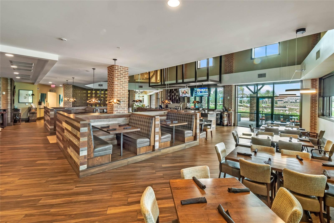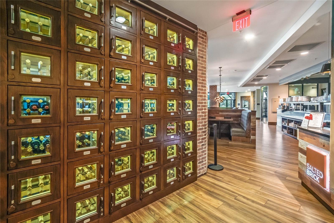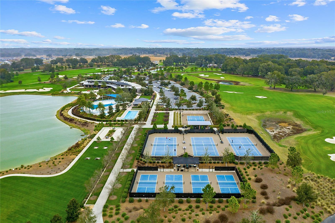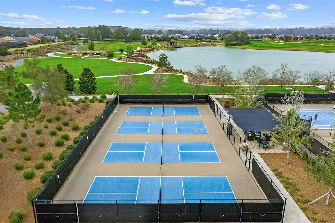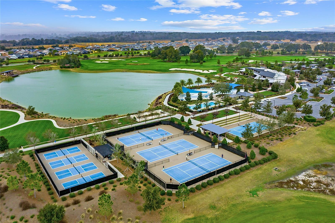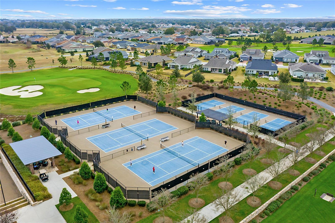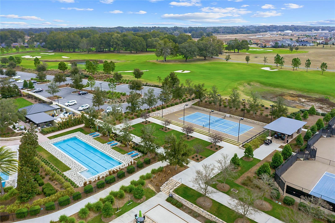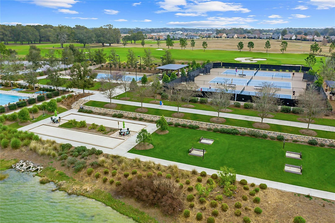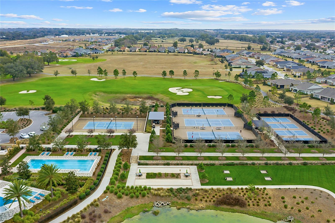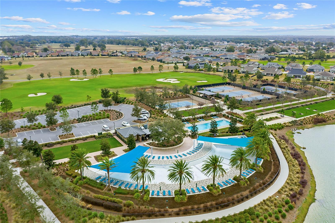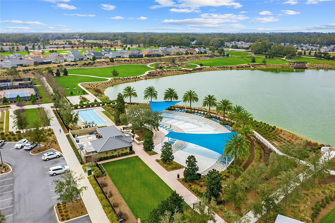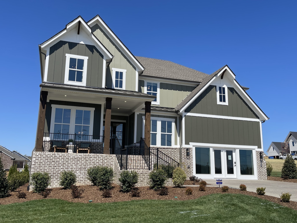4107 44 Circle, OCALA, FL 34482
Property Photos
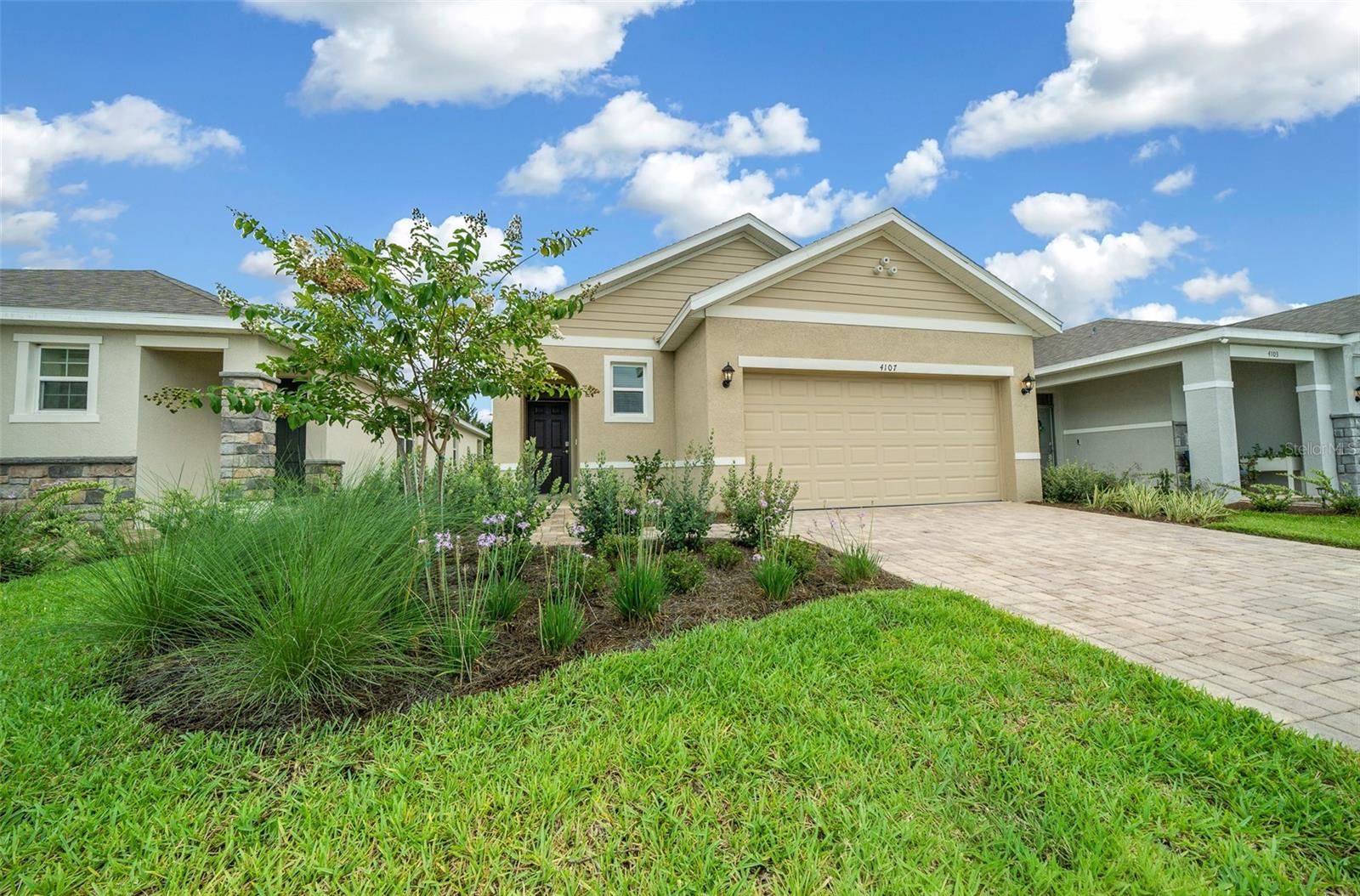
Would you like to sell your home before you purchase this one?
Priced at Only: $262,000
For more Information Call:
Address: 4107 44 Circle, OCALA, FL 34482
Property Location and Similar Properties
- MLS#: O6221439 ( Residential )
- Street Address: 4107 44 Circle
- Viewed: 2
- Price: $262,000
- Price sqft: $129
- Waterfront: No
- Year Built: 2024
- Bldg sqft: 2024
- Bedrooms: 3
- Total Baths: 2
- Full Baths: 2
- Garage / Parking Spaces: 2
- Days On Market: 132
- Additional Information
- Geolocation: 29.2304 / -82.1973
- County: MARION
- City: OCALA
- Zipcode: 34482
- Subdivision: Ocala Preserve
- Provided by: KELLER WILLIAMS CLASSIC
- Contact: Cassie Lamoureux
- 407-292-5400
- DMCA Notice
-
DescriptionOne or more photo(s) has been virtually staged. Some photos have been virtually staged. Better than new and still under builder warranty, this Astor is in a prime location. After building, the interior was professionally painted, blinds added, and includes the refrigerator, washer and dryer! Bright and neutral interior with white cabinets and gorgeous granite, and a kitchen with tons of storage and stainless appliances. .........HOA covers lawn and landscape maintenance (cutting, edging, trimming, treating, mulching, fertilizing, irrigation system and water for irrigation), high speed internet, membership in all amenities including indoor and outdoor fitness areas, group fitness classes, 20 miles of dedicated trails for walking and biking, bocce, horseshoe, tennis, pickleball, fishing doc, kayaks, canoes, paddleboat. As a homeowner you also receive discounts in the on site restaurant, golf course and space for massages, facials, mani pedi. This area is not age restricted and an additional satellite amenity space is planned in this area which includes a pool, BBQ patio and pet park.............................with an acceptable offer, Seller will contribute $3,000 toward buyer closing costs.
Payment Calculator
- Principal & Interest -
- Property Tax $
- Home Insurance $
- HOA Fees $
- Monthly -
Features
Building and Construction
- Builder Model: Astor
- Builder Name: D R Horton
- Covered Spaces: 0.00
- Exterior Features: Irrigation System
- Flooring: Carpet, Tile
- Living Area: 1505.00
- Roof: Shingle
Property Information
- Property Condition: Completed
Land Information
- Lot Features: In County
Garage and Parking
- Garage Spaces: 2.00
- Open Parking Spaces: 0.00
- Parking Features: Garage Door Opener
Eco-Communities
- Water Source: Public
Utilities
- Carport Spaces: 0.00
- Cooling: Central Air
- Heating: Central, Electric
- Pets Allowed: Yes
- Sewer: Public Sewer
- Utilities: Electricity Connected, Fiber Optics, Public, Sewer Connected, Street Lights, Underground Utilities
Amenities
- Association Amenities: Clubhouse, Fitness Center, Gated, Golf Course, Park, Pickleball Court(s), Pool, Recreation Facilities, Spa/Hot Tub, Tennis Court(s), Trail(s)
Finance and Tax Information
- Home Owners Association Fee Includes: Pool, Internet, Maintenance Grounds, Private Road, Recreational Facilities
- Home Owners Association Fee: 1583.64
- Insurance Expense: 0.00
- Net Operating Income: 0.00
- Other Expense: 0.00
- Tax Year: 2024
Other Features
- Appliances: Convection Oven, Dishwasher, Disposal, Dryer, Electric Water Heater, Microwave, Range, Refrigerator, Washer
- Association Name: Kimberly Krieg
- Association Phone: 352-351-2317
- Country: US
- Interior Features: Ceiling Fans(s), Kitchen/Family Room Combo, Solid Surface Counters, Split Bedroom, Stone Counters, Thermostat, Walk-In Closet(s), Window Treatments
- Legal Description: SEC 34 TWP 14 RGE 21 PLAT BOOK 015 PAGE 149 OCALA PRESERVE PHASE 8 LOT 838
- Levels: One
- Area Major: 34482 - Ocala
- Occupant Type: Vacant
- Parcel Number: 1367-0838-00
- Style: Contemporary
- View: Trees/Woods
- Zoning Code: PUD
Similar Properties
Nearby Subdivisions
Brittany Estategolden Ocala
Cotton Wood
Derby Farms
Dorchester Estate
Equestrian Oaks
Equestrian Spgs
Fantasy Farm Estate
Forest Villas
Forest Villas 2
Golden Hills Turf Country Clu
Golden Ocala
Golden Ocala Golf Equestrian
Golden Ocala Golf And Equestri
Heath Preserve
Hooper Farms 13
Hunterdon Hamlet Un 01
Hunterdon Hamlet Un 02
Hunterdon Hamlet Un 2
Masters Village
Meadow Wood Farms
Meadow Wood Farms Un 02
Mossbrook Farms
Non Sub
Not In Subdivision
Not On List
Not On The List
Oak Trail Est
Ocala Estate
Ocala Palms
Ocala Palms Golf Course
Ocala Palms Un 01
Ocala Palms Un 02
Ocala Palms Un 03
Ocala Palms Un 04
Ocala Palms Un 08
Ocala Palms Un 09
Ocala Palms Un I
Ocala Palms Un Ix
Ocala Palms Un V
Ocala Palms Un Vii
Ocala Palms Un X
Ocala Palms V
Ocala Park Estate
Ocala Park Estates
Ocala Preserve
Ocala Preserve Ph 1
Ocala Preserve Ph 11
Ocala Preserve Ph 13
Ocala Preserve Ph 18a
Ocala Preserve Ph 1b 1c
Ocala Preserve Ph 2
Ocala Preserve Ph 5
Ocala Preserve Ph 9
Ocala Preserve Phase 13
Ocala Rdg Un 0
Ocala Rdg Un 05
Ocala Rdg Un 06
Ocala Rdg Un 13
Ocala Rdg Un 6
Ocala Rdg Un 7
Ocala Ridge
Ocala Ridge Un 08
Other
Quail Mdw
Quail Meadow
Quail Meadows
Rainbow Acres Sub
Rolling Hills Un 05
Rolling Hills Un Four
Sand Hill Crk Rep
Un 03 Ocala Ridge
Village Of Ascot Heath
West End
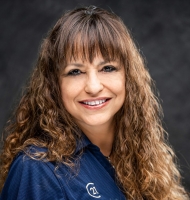
- Marie McLaughlin
- CENTURY 21 Alliance Realty
- Your Real Estate Resource
- Mobile: 727.858.7569
- sellingrealestate2@gmail.com

