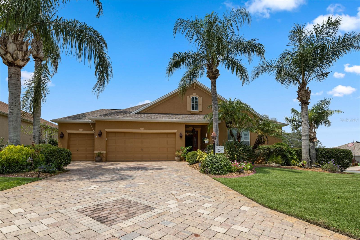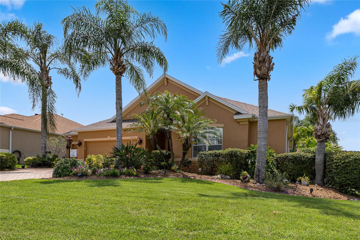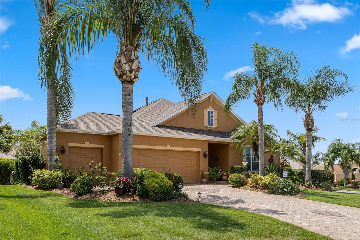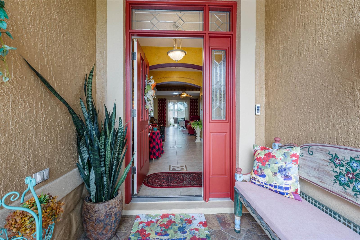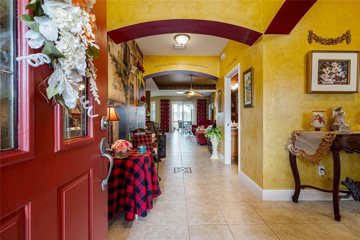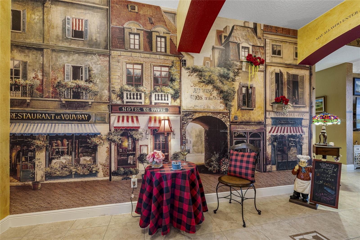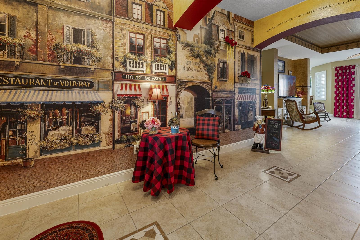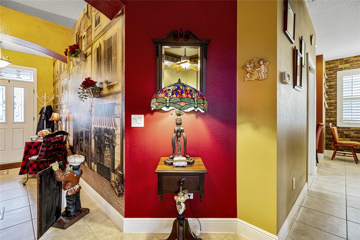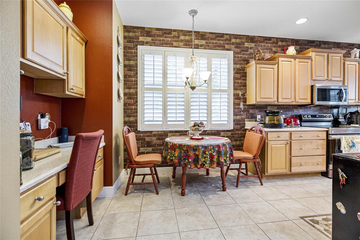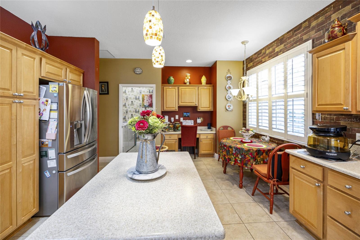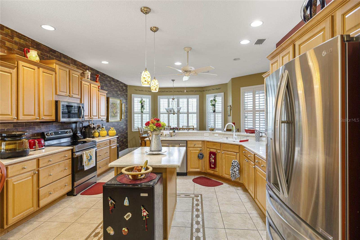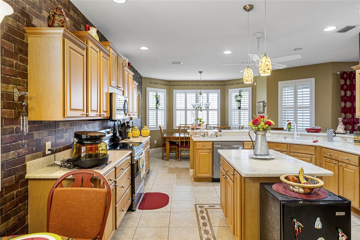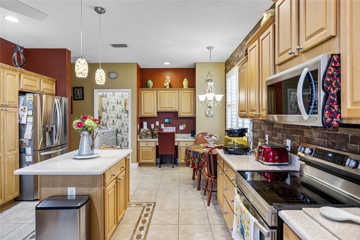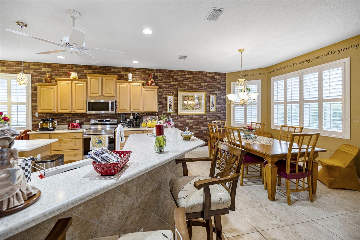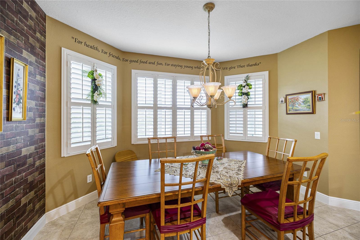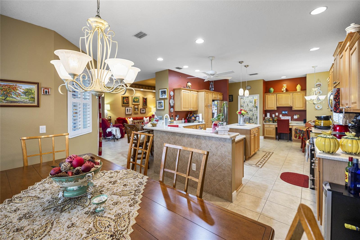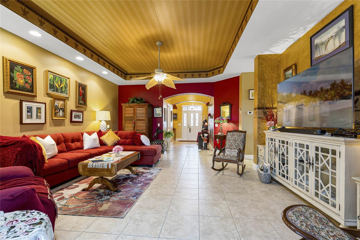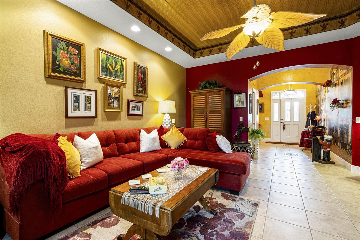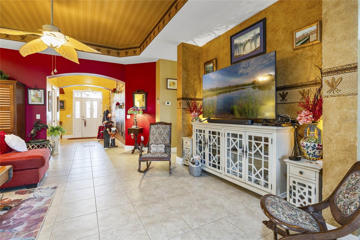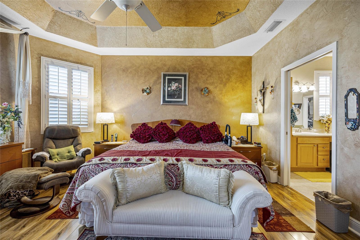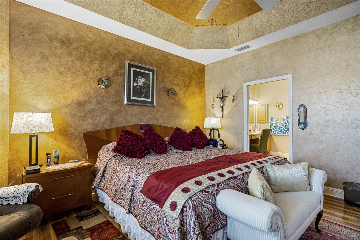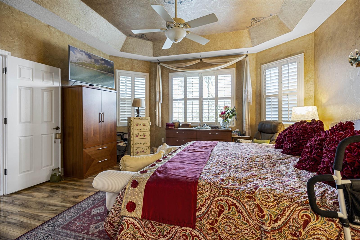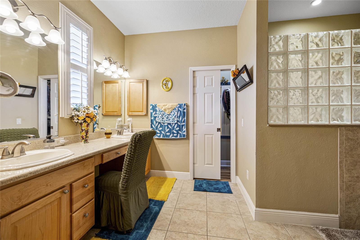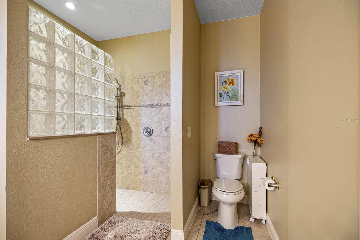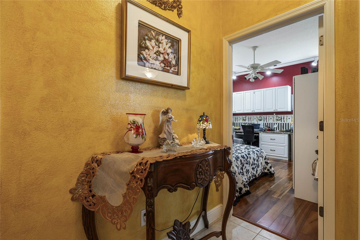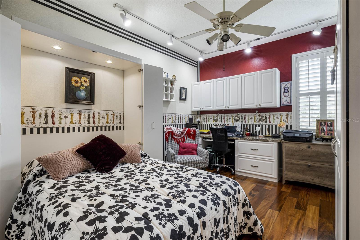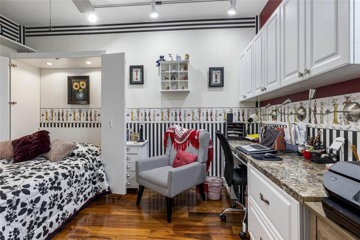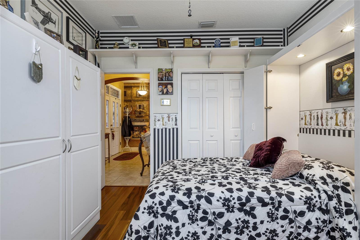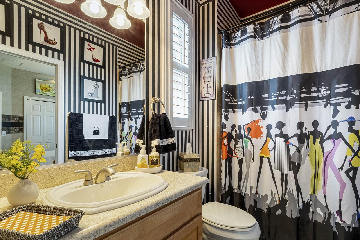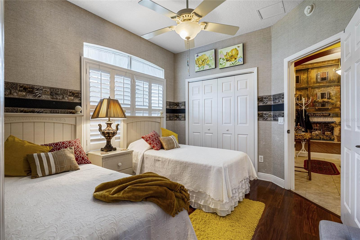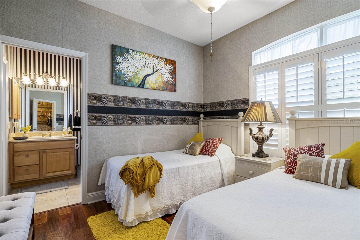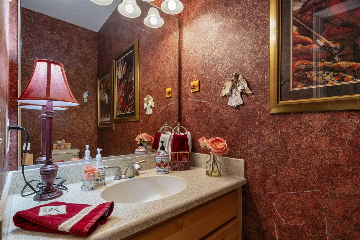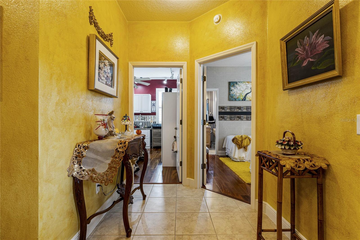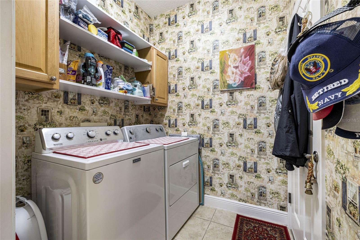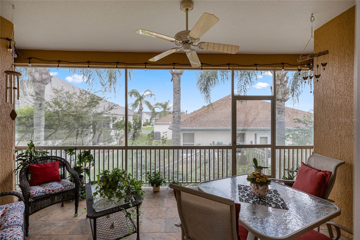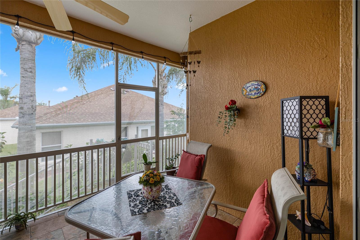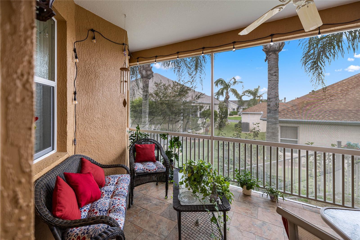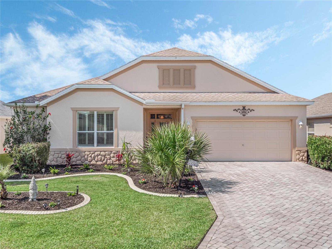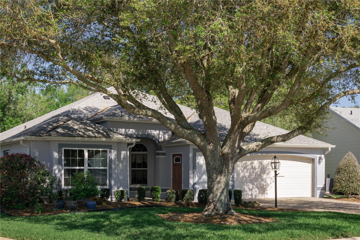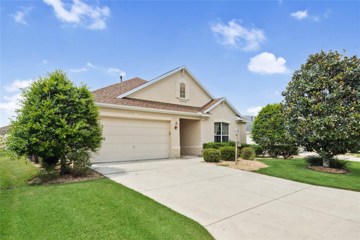2003 Ridge Spring Drive, THE VILLAGES, FL 32162
Property Photos
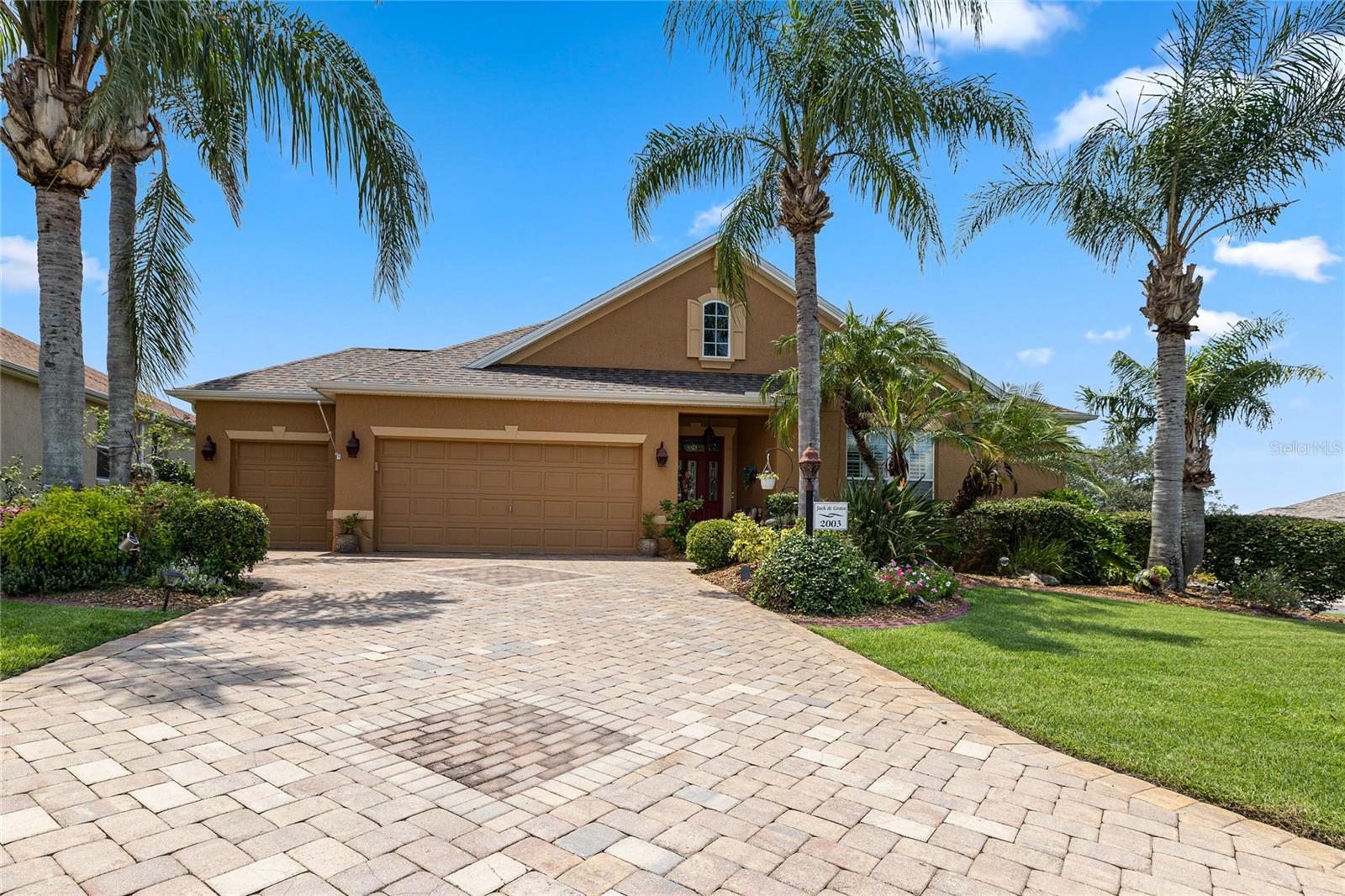
Would you like to sell your home before you purchase this one?
Priced at Only: $479,000
For more Information Call:
Address: 2003 Ridge Spring Drive, THE VILLAGES, FL 32162
Property Location and Similar Properties






- MLS#: O6232957 ( Residential )
- Street Address: 2003 Ridge Spring Drive
- Viewed: 20
- Price: $479,000
- Price sqft: $220
- Waterfront: No
- Year Built: 2006
- Bldg sqft: 2175
- Bedrooms: 3
- Total Baths: 3
- Full Baths: 2
- 1/2 Baths: 1
- Garage / Parking Spaces: 3
- Days On Market: 154
- Additional Information
- Geolocation: 28.8853 / -81.9697
- County: SUMTER
- City: THE VILLAGES
- Zipcode: 32162
- Subdivision: Villages Of Sumter
- Provided by: CHARLES RUTENBERG REALTY ORLANDO
- Contact: Julie Wright
- 407-622-2122

- DMCA Notice
Description
Welcome to this fabulous 3 bedroom/2.5bath/2.5 car garage designer Bridgeport model in the Village of Largo. Wonderful location conveniently located between Sumter Landing (a quick golf cart ride away) and Brownwood Town Square. This home boasts 2075 sq ft and sits on both an oversized corner lot and a cul de sac. As you pull up, you'll notice the custom driveway and lush landscaping along with the 3 door garage. The enormous kitchen is a chef's delight and includes new and newer SS appliances, solid wood cabinets and stone counter tops. Separate dining room and living room (trey ceilings) both overlook the landscaped backyard and screened lanai. The master bedroom offers generous space with tray ceilings and an ensuite bathroom with large his/her closets. This split plan offers 2 bedrooms with a jack/jill style bathroom. Murphy bed and built in office furniture in 2nd bedroom. Freshly painted interior and exterior. NEW ROOF 2022.
Description
Welcome to this fabulous 3 bedroom/2.5bath/2.5 car garage designer Bridgeport model in the Village of Largo. Wonderful location conveniently located between Sumter Landing (a quick golf cart ride away) and Brownwood Town Square. This home boasts 2075 sq ft and sits on both an oversized corner lot and a cul de sac. As you pull up, you'll notice the custom driveway and lush landscaping along with the 3 door garage. The enormous kitchen is a chef's delight and includes new and newer SS appliances, solid wood cabinets and stone counter tops. Separate dining room and living room (trey ceilings) both overlook the landscaped backyard and screened lanai. The master bedroom offers generous space with tray ceilings and an ensuite bathroom with large his/her closets. This split plan offers 2 bedrooms with a jack/jill style bathroom. Murphy bed and built in office furniture in 2nd bedroom. Freshly painted interior and exterior. NEW ROOF 2022.
Payment Calculator
- Principal & Interest -
- Property Tax $
- Home Insurance $
- HOA Fees $
- Monthly -
Features
Building and Construction
- Covered Spaces: 0.00
- Exterior Features: Irrigation System, Sliding Doors
- Flooring: Ceramic Tile, Hardwood
- Living Area: 2075.00
- Roof: Shingle
Land Information
- Lot Features: Cleared, Cul-De-Sac, City Limits, Landscaped, Level, Near Golf Course, Oversized Lot, Paved
Garage and Parking
- Garage Spaces: 3.00
- Open Parking Spaces: 0.00
- Parking Features: Garage Door Opener, Guest, On Street
Eco-Communities
- Water Source: Public
Utilities
- Carport Spaces: 0.00
- Cooling: Central Air
- Heating: Central, Electric
- Pets Allowed: Cats OK, Dogs OK
- Sewer: Public Sewer
- Utilities: BB/HS Internet Available, Cable Available, Cable Connected, Electricity Available, Electricity Connected, Public, Sewer Available, Sewer Connected, Underground Utilities, Water Available, Water Connected
Finance and Tax Information
- Home Owners Association Fee: 165.00
- Insurance Expense: 0.00
- Net Operating Income: 0.00
- Other Expense: 0.00
- Tax Year: 2023
Other Features
- Appliances: Dishwasher, Disposal, Electric Water Heater, Microwave, Range, Refrigerator
- Association Name: VCDD/Sam Wartinbee
- Association Phone: 352-751-3900
- Country: US
- Interior Features: Cathedral Ceiling(s), Ceiling Fans(s), Eat-in Kitchen, Open Floorplan, Primary Bedroom Main Floor, Solid Surface Counters, Solid Wood Cabinets, Split Bedroom, Stone Counters, Walk-In Closet(s), Window Treatments
- Legal Description: LOT 145 THE VILLAGES OF SUMTER UNIT NO 122 PB 8 PGS 23-23D
- Levels: One
- Area Major: 32162 - Lady Lake/The Villages
- Occupant Type: Vacant
- Parcel Number: D36A145
- View: Trees/Woods
- Views: 20
- Zoning Code: SFR
Similar Properties
Nearby Subdivisions
Marion Sunnyside Villas
Marion Vlgs Un 52
Marion Vlgs Un 66
Not On List
Springdale East
Sumter Villa Natchez Villages
Sumter Vlgs
The Villages
The Villages Village Of Hadle
The Villages Of Sumter
The Villages Of Sumter Hampton
The Villages Of Sumter Villa L
Villa Of Seneca
Village Of Summerhill
Village Of Sumter
Villages
Villages Of Marion
Villages Of Marion Ivystone Vi
Villages Of Sumter
Villages Of Sumter Villa La C
Villages Of Sumter Amberjack V
Villages Of Sumter Anita Villa
Villages Of Sumter Apalachee V
Villages Of Sumter Belmont Vil
Villages Of Sumter Broyhill Vi
Villages Of Sumter Double Palm
Villages Of Sumter Grovewood V
Villages Of Sumter Hampton Vil
Villages Of Sumter Hialeah Vil
Villages Of Sumter Katherine V
Villages Of Sumter Kaylee Vill
Villages Of Sumter Keystone Vi
Villages Of Sumter Montbrook V
Villages Of Sumter Mount Pleas
Villages Of Sumter Newport Vil
Villages Of Sumter Oleander Vi
Villages Of Sumter Southern St
Villages Of Sumter Swainwood V
Villages Of Sumter Tanglewoodv
Villages Of Sumter Villa Alexa
Villages Of Sumter Villa Berea
Villages Of Sumter Villa De Le
Villages Of Sumter Villa Del C
Villages Of Sumter Villa Escan
Villages Of Sumter Villa La Cr
Villages Of Sumter Villa San L
Villages Of Sumter Villa St Si
Villages Of Sumter Villa Valdo
Villages Of Sumter Windermerev
Villages Sumter
Villages/marion Soulliere Vill
Villages/marion Un #44
Villages/marion Un 44
Villages/marion Un 48
Villages/marion Un 50
Villages/marion Un 61
Villages/marion Un 63
Villages/sumter
Villages/sumter Haciendas/msn
Villages/sumter Un #79
Villages/sumter Un #87
Villagesmarion 61
Villagesmarion Greenwood Vls
Villagesmarion Quail Rdg Vill
Villagesmarion Soulliere Vill
Villagesmarion Un 44
Villagesmarion Un 45
Villagesmarion Un 48
Villagesmarion Un 50
Villagesmarion Un 54
Villagesmarion Un 57
Villagesmarion Un 59
Villagesmarion Un 61
Villagesmarion Un 62
Villagesmarion Un 63
Villagesmarion Un 65
Villagesmarion Villasbromley
Villagesmarion Waverly Villas
Villagessumter
Villagessumter Haciendasmsn
Villagessumter Un 115
Villagessumter Un 31
Villagessumter Un 79
Villagessumter Un 87
Villas/merry Oak
Villasmerry Oak
Contact Info
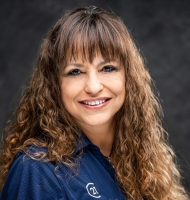
- Marie McLaughlin
- CENTURY 21 Alliance Realty
- Your Real Estate Resource
- Mobile: 727.858.7569
- marie@c21connects.com

