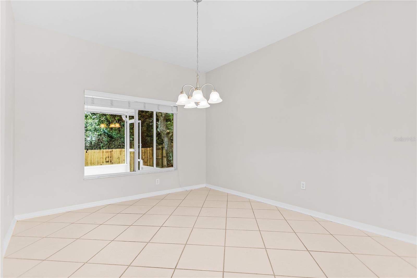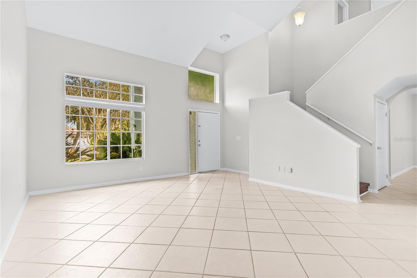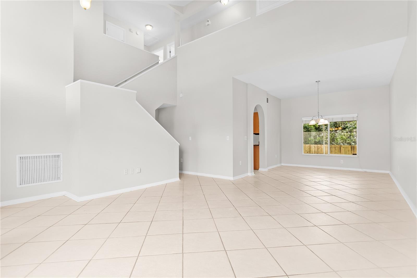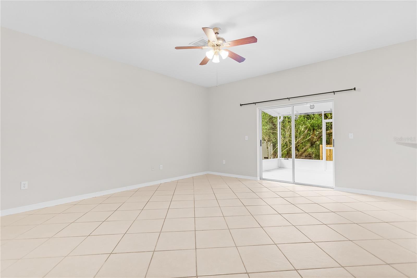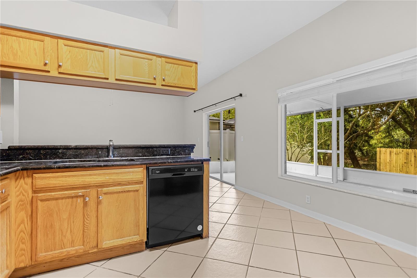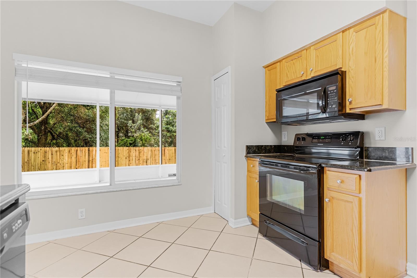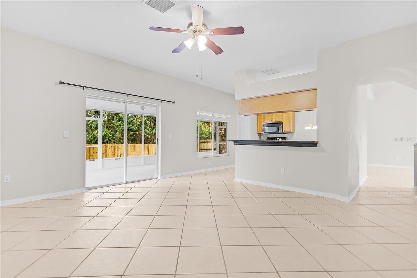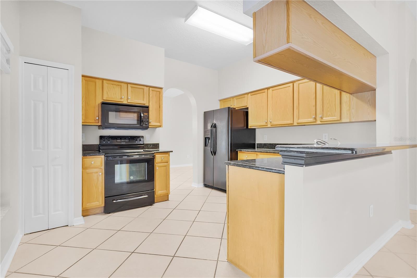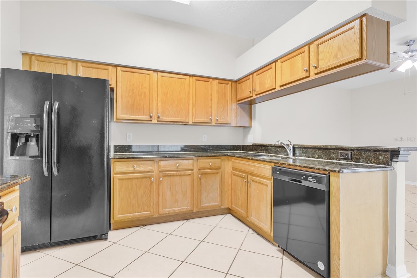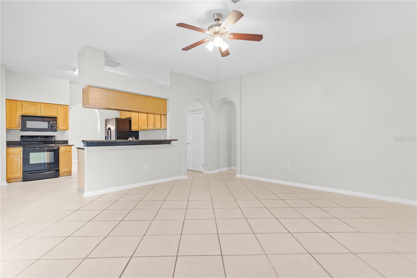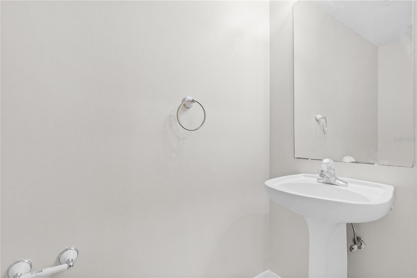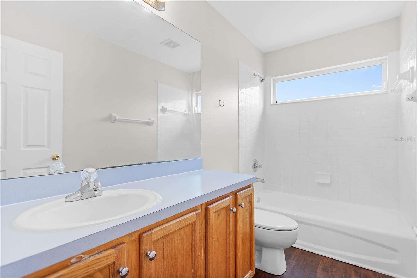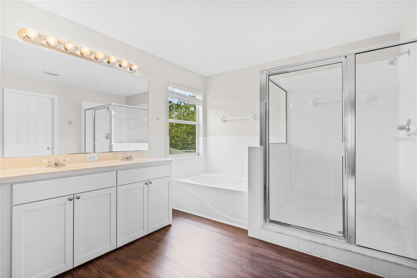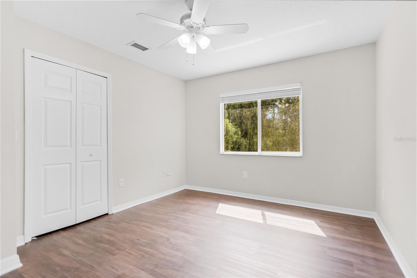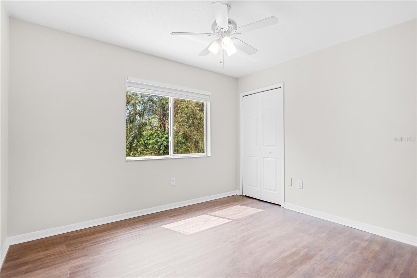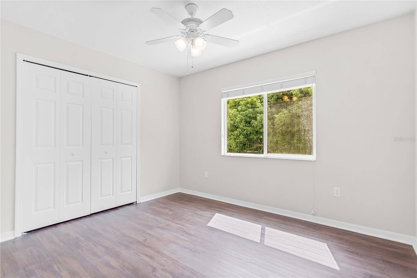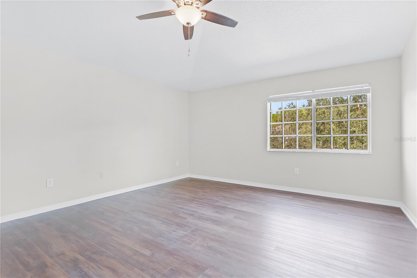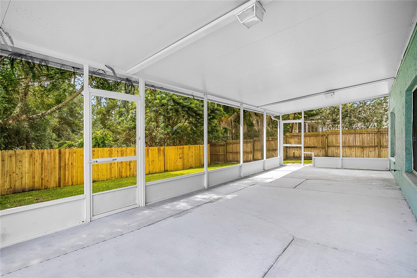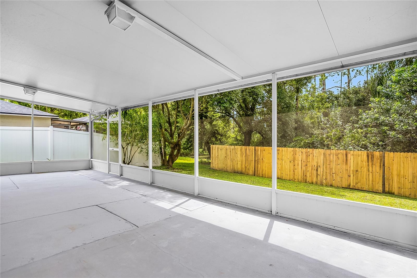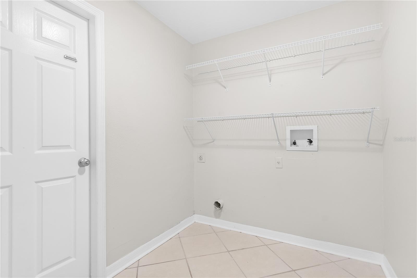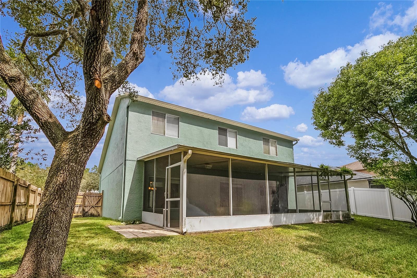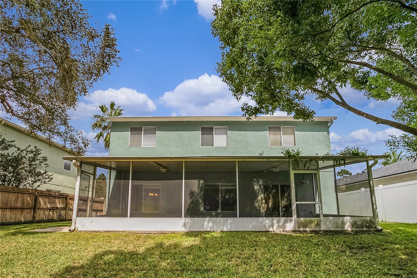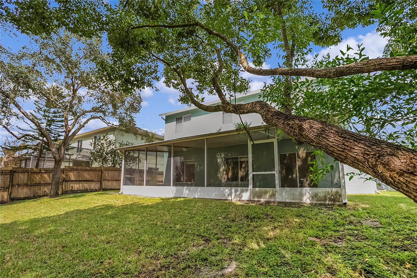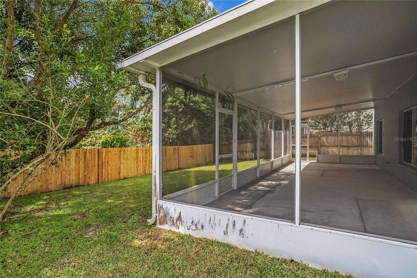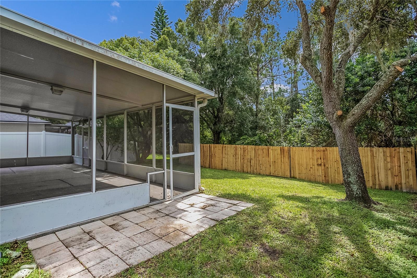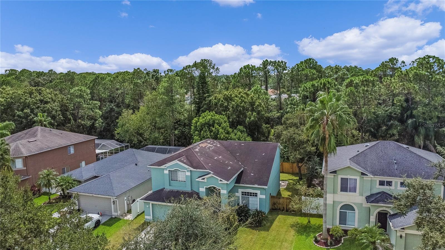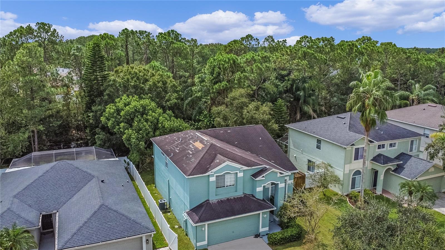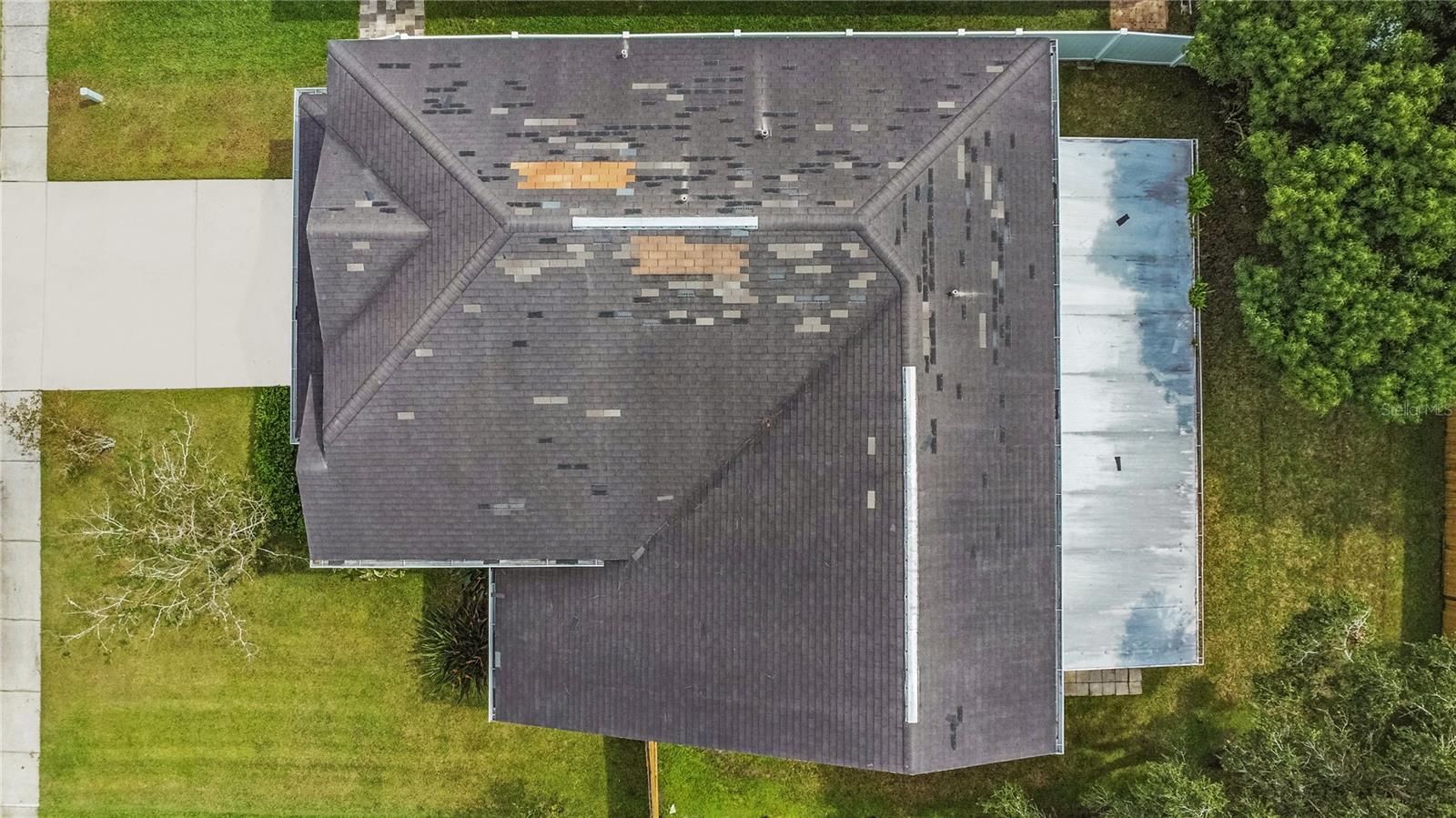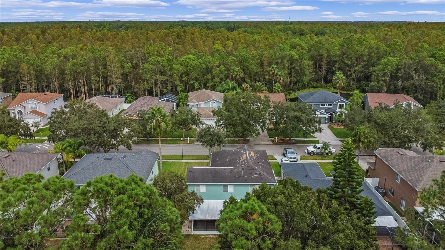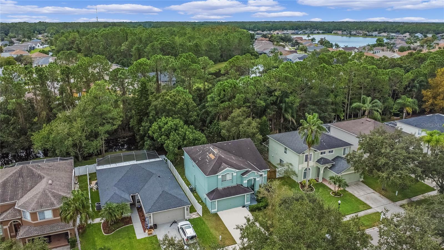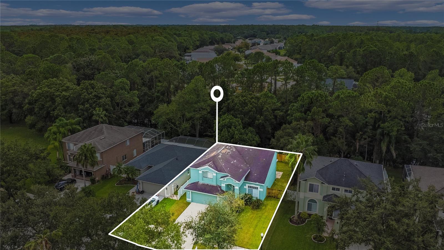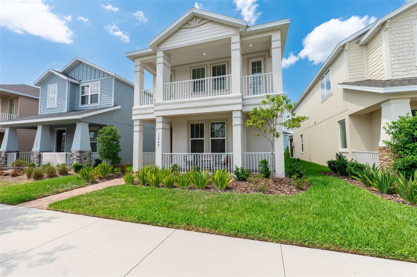13225 Royal George Avenue, ODESSA, FL 33556
Property Photos
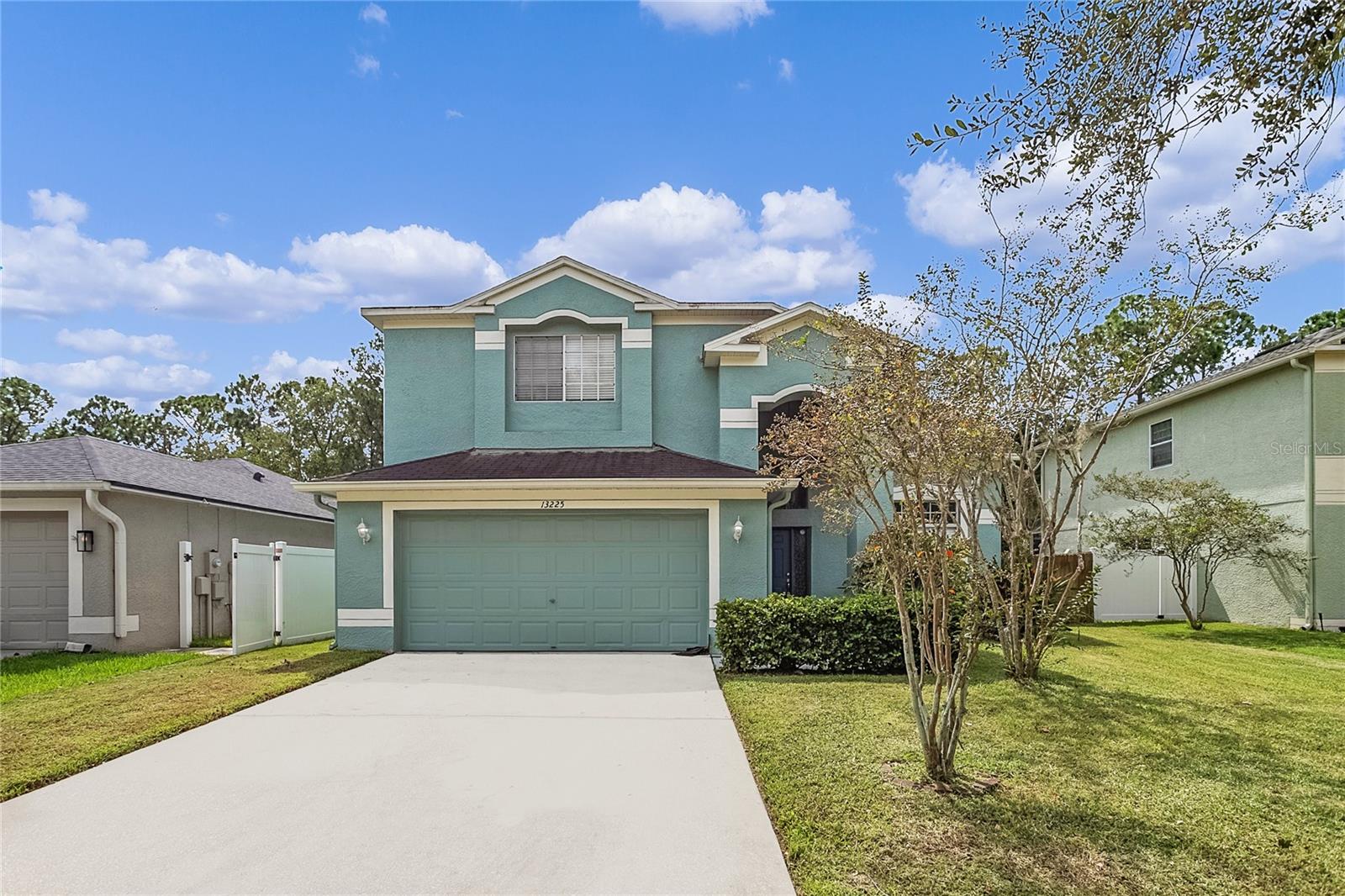
Would you like to sell your home before you purchase this one?
Priced at Only: $569,900
For more Information Call:
Address: 13225 Royal George Avenue, ODESSA, FL 33556
Property Location and Similar Properties
- MLS#: O6244625 ( Residential )
- Street Address: 13225 Royal George Avenue
- Viewed: 7
- Price: $569,900
- Price sqft: $167
- Waterfront: No
- Year Built: 1999
- Bldg sqft: 3403
- Bedrooms: 4
- Total Baths: 3
- Full Baths: 2
- 1/2 Baths: 1
- Garage / Parking Spaces: 2
- Days On Market: 38
- Additional Information
- Geolocation: 28.086 / -82.6421
- County: PASCO
- City: ODESSA
- Zipcode: 33556
- Subdivision: Canterbury Village Third Add
- Elementary School: Bryant HB
- Middle School: Farnell HB
- High School: Sickles HB
- Provided by: PROPERTY LOGIC RE
- Contact: Mark D'Italia
- 407-909-3436
- DMCA Notice
-
Description**Take advantage of a seller paid promotion. The seller will credit the buyer $11,398 towards their closing costs and prepaid items at closing, which could include a rate buy down, on any full price offer accepted by 11/30/24.**Located in the desirable Eagles Golf & Country Club, this well maintained 4 bedroom, 2.5 bath home offers 2,338 sqft of living space, a 2 car garage, and a peaceful conservation view. Situated in a 24 hour gated community, the home combines comfort and security, all within minutes of Tampas top amenities. Upon entering, youll notice the open living and dining spaces, highlighted by high ceilings that extend to the second floor. The large tile flooring throughout most of the downstairs gives the home a spacious, open feel. The kitchen features granite countertops, a breakfast bar, and overlooks the family room. Sliding glass doors in the family room provide access to a screened and covered lanai, perfect for enjoying the fully fenced backyard that backs up to the conservation area. Upstairs, the home has four large bedrooms. The master suite offers vaulted ceilings, a walk in closet, and an en suite bathroom with dual sinks, a garden tub, and a separate shower. The Eagles community provides two 18 hole golf courses and 24 hour security. Its location offers easy access to Tampa International Airport, downtown Tampa, shopping, dining, and local beaches, making this home a great blend of convenience and a quiet neighborhood setting. This property is a great opportunity for buyers looking for a well kept home in a fantastic community.
Payment Calculator
- Principal & Interest -
- Property Tax $
- Home Insurance $
- HOA Fees $
- Monthly -
Features
Building and Construction
- Covered Spaces: 0.00
- Exterior Features: Sidewalk
- Flooring: Laminate, Tile
- Living Area: 2338.00
- Roof: Shingle
School Information
- High School: Sickles-HB
- Middle School: Farnell-HB
- School Elementary: Bryant-HB
Garage and Parking
- Garage Spaces: 2.00
- Open Parking Spaces: 0.00
Eco-Communities
- Water Source: Public
Utilities
- Carport Spaces: 0.00
- Cooling: Central Air
- Heating: Central
- Pets Allowed: Yes
- Sewer: Public Sewer
- Utilities: Cable Available, Electricity Connected
Finance and Tax Information
- Home Owners Association Fee: 425.00
- Insurance Expense: 0.00
- Net Operating Income: 0.00
- Other Expense: 0.00
- Tax Year: 2023
Other Features
- Appliances: Dishwasher, Disposal, Microwave, Range
- Association Name: Eagles Master Association
- Association Phone: 813-855-4860
- Country: US
- Interior Features: Thermostat
- Legal Description: CANTERBURY VILLAGE THIRD ADDITION LOT 3 TOG WITH W 3.23 FT OF LOT 2 BLOCK J
- Levels: Two
- Area Major: 33556 - Odessa
- Occupant Type: Vacant
- Parcel Number: U-31-27-17-02K-J00000-00003.0
- Possession: Close of Escrow
- Zoning Code: PD
Similar Properties
Nearby Subdivisions
00000
Arbor Lakes
Arbor Lakes Ph 2
Arbor Lakes Ph 4
Ashley Lakes Ph 01
Ashley Lakes Ph 2a B2b4 C
Ashley Lakes Ph 2c
Asturia Ph 4
Belle Meade
Belmack Acres
Canterbury
Canterbury Village
Canterbury Village First Add
Canterbury Village Third Add
Canterbury Woods
Citrus Green Ph 2
Citrus Park Place
Copeland Creek
Cypress Lake Estates
Dolce Vita
Echo Lake Estates Ph 1
Estates Of Lake Alice
Farmington
Grey Hawk At Lake Polo
Grey Hawk At Lake Polo Ph 02
Hammock Woods
Hidden Lake Platted Subdivisio
Innfields Sub
Ivy Lake Estates
Ivy Lake Estates Parcel Two
Keystone Community
Keystone Crossings
Keystone Grove Lakes
Keystone Meadow Ii
Keystone Park
Keystone Park Colony Land Co
Keystone Park Colony Sub
Lakeside Point
Lindawoods Sub
Montreux Ph Iii
Nine Eagles
Northton Groves Sub
Not Applicable
Not On List
Parker Pointe Ph 01
Parker Pointe Ph 02a
South Branch Preserve
South Branch Preserve 1
South Branch Preserve Ph 2a
South Branch Preserve Ph 4a 4
St Andrews At The Eagles Un 1
St Andrews At The Eagles Un 2
Starkey Ranch
Starkey Ranch Whitfield Prese
Starkey Ranch Parcel B1
Starkey Ranch Ph 2 Pcls 8 9
Starkey Ranch Ph 3 Prcl F
Starkey Ranch Prcl 7
Starkey Ranch Prcl A
Starkey Ranch Prcl B2
Starkey Ranch Village 1 Ph 15
Starkey Ranch Village 1 Ph 2a
Starkey Ranch Village 1 Ph 2b
Starkey Ranch Village 1 Ph 3
Starkey Ranch Village 1 Ph 4a4
Starkey Ranch Village 2 Ph 1a
Starkey Ranch Village 2 Ph 1b1
Starkey Ranch Village 2 Ph 1b2
Starkey Ranch Village 2 Ph 2b
Stillwater Ph 1
Tarramor Ph 1
Tarramor Ph 2
The Preserve At South Branch C
Unplatted
Victoria Lakes
Watercrest
Watercrest Ph 1
Windsor Park At The Eaglesfi
Woodham Farms
Wyndham Lakes Ph 04
Wyndham Lakes Ph 4
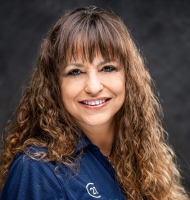
- Marie McLaughlin
- CENTURY 21 Alliance Realty
- Your Real Estate Resource
- Mobile: 727.858.7569
- sellingrealestate2@gmail.com

