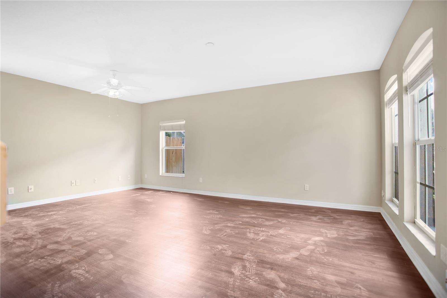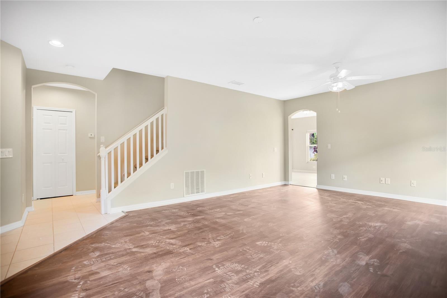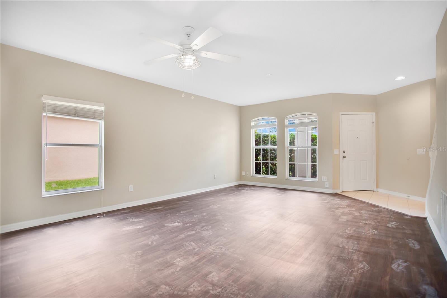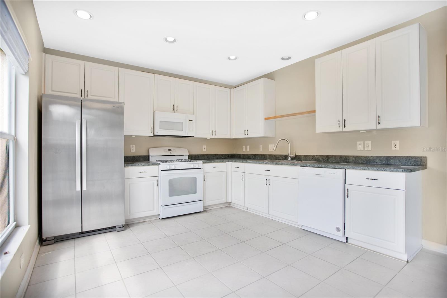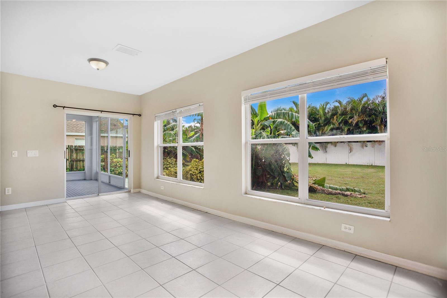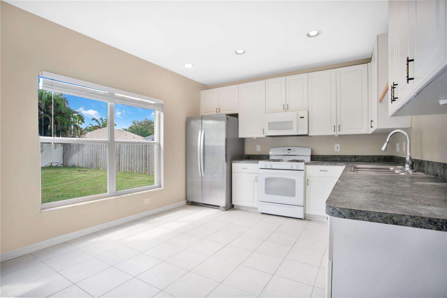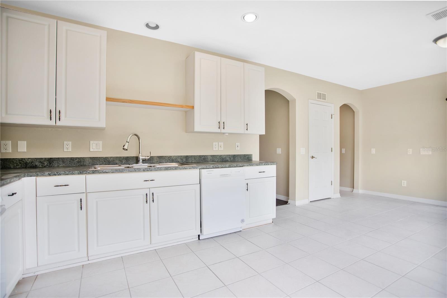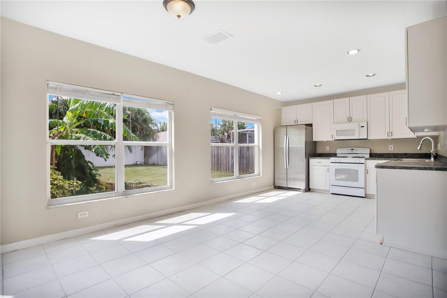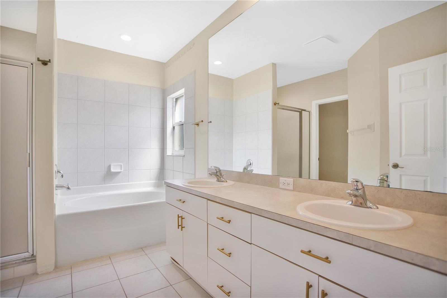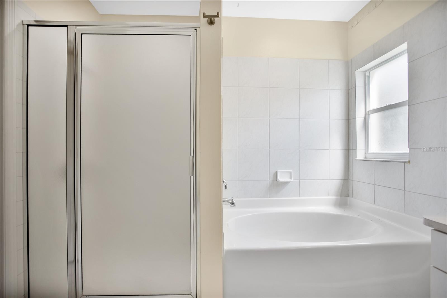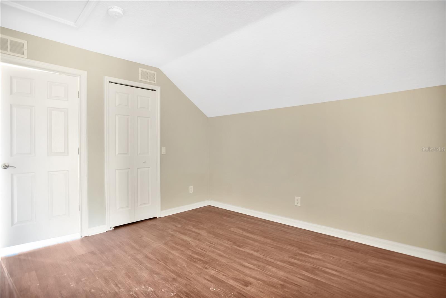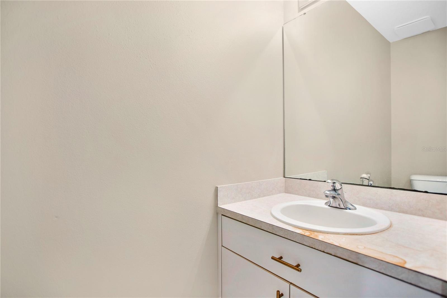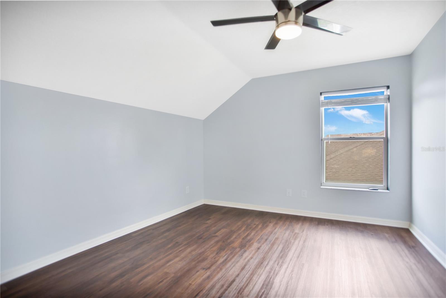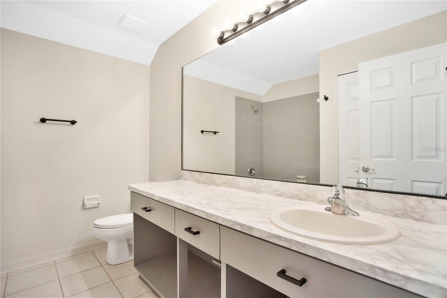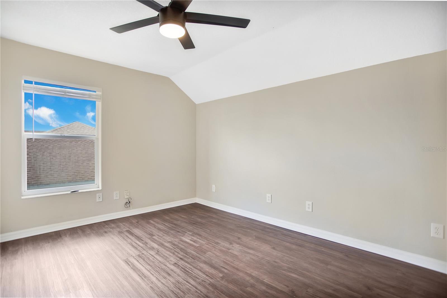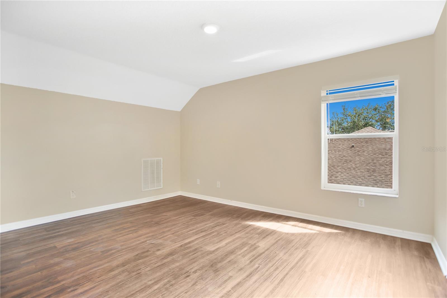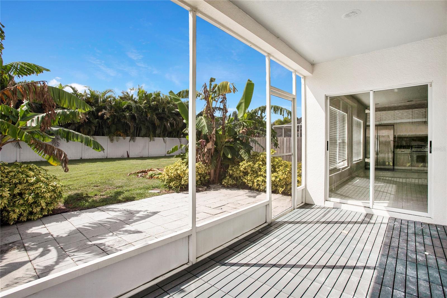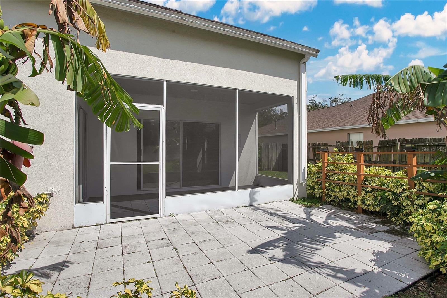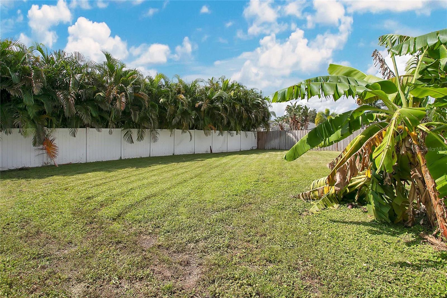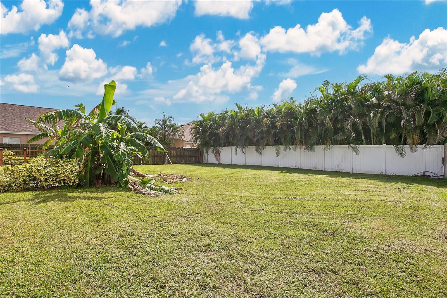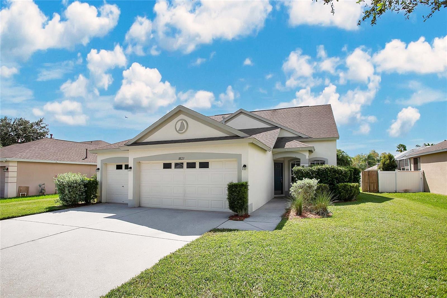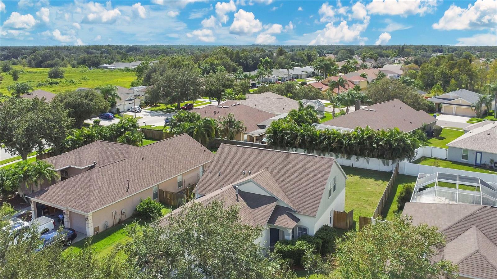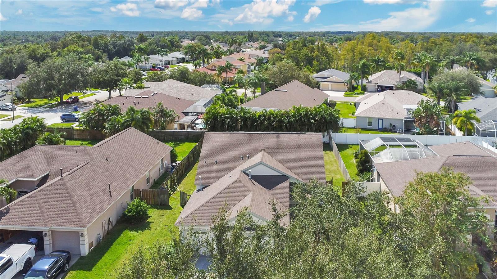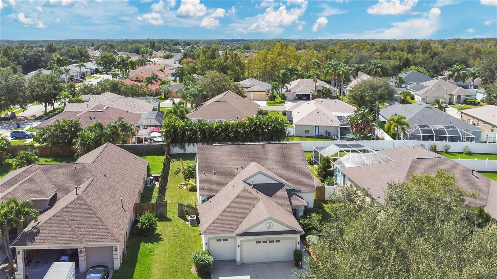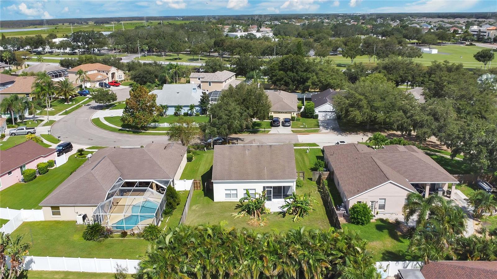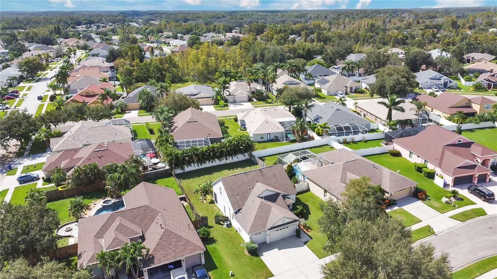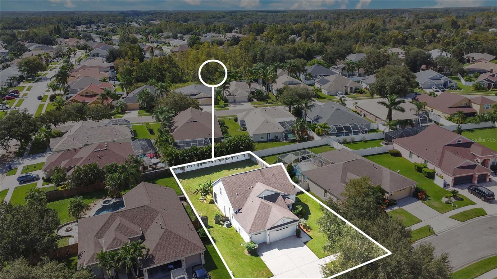8823 Torchwood Drive, TRINITY, FL 34655
Property Photos
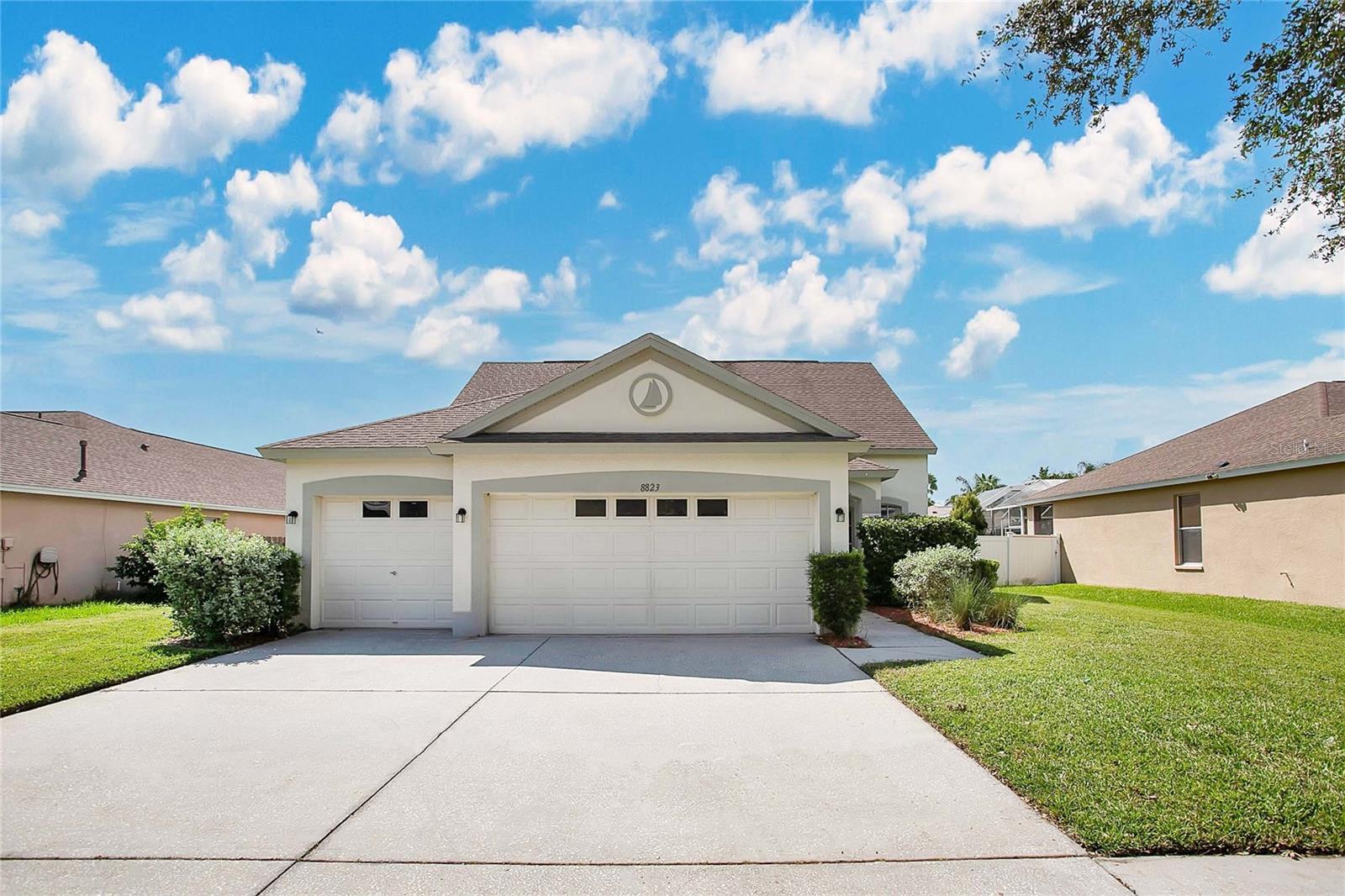
Would you like to sell your home before you purchase this one?
Priced at Only: $479,900
For more Information Call:
Address: 8823 Torchwood Drive, TRINITY, FL 34655
Property Location and Similar Properties
- MLS#: O6244630 ( Residential )
- Street Address: 8823 Torchwood Drive
- Viewed: 31
- Price: $479,900
- Price sqft: $163
- Waterfront: No
- Year Built: 2002
- Bldg sqft: 2953
- Bedrooms: 4
- Total Baths: 3
- Full Baths: 2
- 1/2 Baths: 1
- Garage / Parking Spaces: 3
- Days On Market: 58
- Additional Information
- Geolocation: 28.1809 / -82.6678
- County: PASCO
- City: TRINITY
- Zipcode: 34655
- Subdivision: Thousand Oaks Ph 25
- Elementary School: Trinity Oaks Elementary
- Middle School: Seven Springs Middle PO
- High School: James Irvin Education Ctr PO
- Provided by: PROPERTY LOGIC RE
- Contact: Mark D'Italia
- 407-909-3436
- DMCA Notice
-
Description**Take advantage of a seller paid promotion. The seller will credit the buyer $9,598 towards their closing costs and prepaid items at closing, which could include a rate buy down, on any full price offer accepted by 12/31/24.**NEW AC JUST INSTALLED!**Welcome to this spacious 4 bedroom, 2.5 bath home with 2,208 sqft of living space and a 3 car garage, located in a charming, well established neighborhood on a peaceful cul de sac. The home offers a fantastic layout with a downstairs master bedroom, complete with dual sinks, a soaking tub, a separate shower, and a walk in closetperfect for your own private retreat. The open concept great room flows seamlessly into the kitchen, which includes a breakfast nook and ample space for entertaining. Upstairs, youll find a versatile loft area with a huge walk in closet, along with three generously sized bedrooms and a full bathroom, providing plenty of room for family and guests. Outside, enjoy a covered porch and a fenced yard on a nicely sized lotideal for outdoor activities or creating your own outdoor sanctuary. This home is located in an A rated school zone, just minutes from shopping, dining, and offers a quick commute to the beach, making it perfect for both convenience and lifestyle. Dont miss out on this fantastic opportunityschedule your private viewing today!
Payment Calculator
- Principal & Interest -
- Property Tax $
- Home Insurance $
- HOA Fees $
- Monthly -
Features
Building and Construction
- Covered Spaces: 0.00
- Exterior Features: Sidewalk
- Flooring: Laminate, Tile
- Living Area: 2208.00
- Roof: Shingle
School Information
- High School: James Irvin Education Ctr-PO
- Middle School: Seven Springs Middle-PO
- School Elementary: Trinity Oaks Elementary
Garage and Parking
- Garage Spaces: 3.00
Eco-Communities
- Water Source: Public
Utilities
- Carport Spaces: 0.00
- Cooling: Central Air
- Heating: Central
- Pets Allowed: Yes
- Sewer: Public Sewer
- Utilities: Cable Available, Electricity Available
Finance and Tax Information
- Home Owners Association Fee: 300.00
- Net Operating Income: 0.00
- Tax Year: 2023
Other Features
- Appliances: Dishwasher, Disposal, Microwave, Range
- Association Name: Thousand Oaks Phase 2-5 HOA
- Association Phone: 813-433-2000
- Country: US
- Interior Features: Thermostat
- Legal Description: THOUSAND OAKS PHASES 2-5 PB 40 PG 084 LOT 178 OR 8830 PG 1148
- Levels: Two
- Area Major: 34655 - New Port Richey/Seven Springs/Trinity
- Occupant Type: Vacant
- Parcel Number: 35-26-16-0080-00000-1780
- Possession: Close of Escrow
- Views: 31
- Zoning Code: MPUD
Nearby Subdivisions
Champions Club
Cielo At Champions Club
Floresta At Champions Club
Fox Wood Ph 01
Fox Wood Ph 05
Fox Wood Ph 5
Heritage Spgs Village 04
Heritage Spgs Village 06
Heritage Spgs Village 07
Heritage Spgs Village 08
Heritage Spgs Village 12
Heritage Spgs Village 14
Heritage Spgs Village 19
Heritage Spgs Village 23
Heritage Spgs Village 24 Vill
Heritage Springs
Heritage Springs Village
Heritage Springs Village 01
Heritage Springs Village 13
Heritage Springs Village 22
Marabella At Champions Club
Mirasol At Champions Club
Thousand Oaks East Ph 02 03
Thousand Oaks East Ph 04
Thousand Oaks Ph 02 03 04 05
Thousand Oaks Ph 25
Thousand Oaks Ph 69
Trinity East Rep
Trinity Oaks
Trinity Oaks Increment M North
Trinity Preserve Ph 1
Trinity Preserve Phase 1
Trinity West
Villages At Fox Hollow Ph 04
Villages At Fox Hollow West
Villagesfox Hollow West
Woodlandslongleaf
Wyndtree Ph 05 Village 08

- Marie McLaughlin
- CENTURY 21 Alliance Realty
- Your Real Estate Resource
- Mobile: 727.858.7569
- sellingrealestate2@gmail.com

