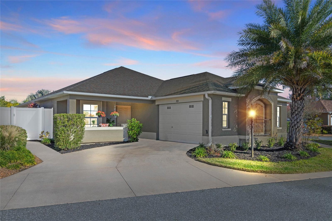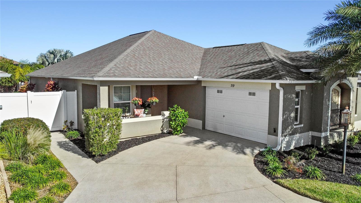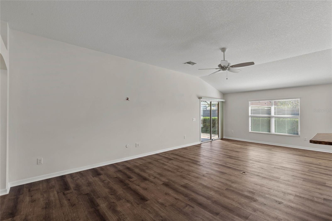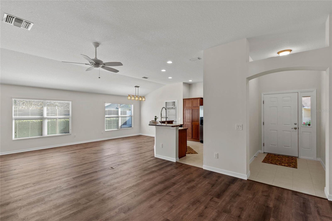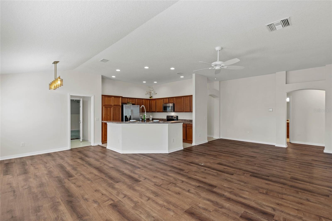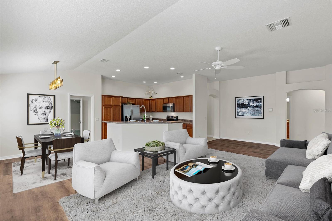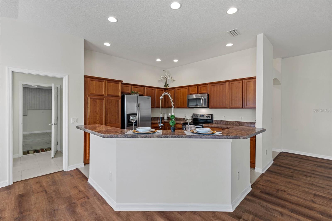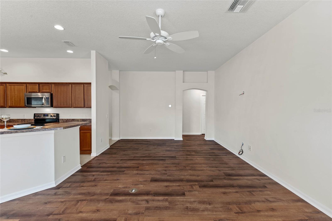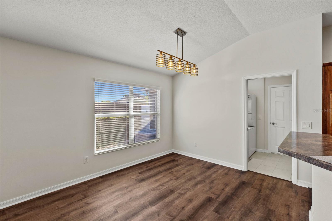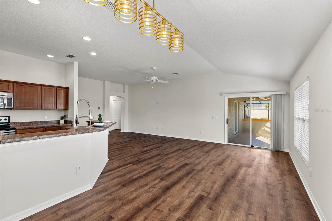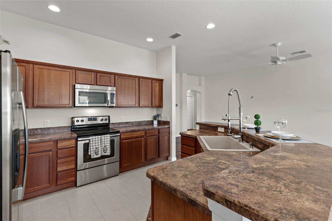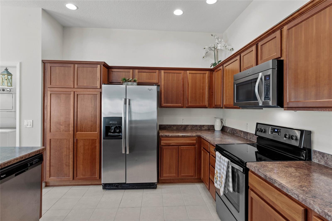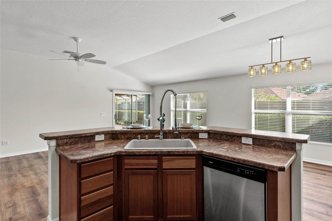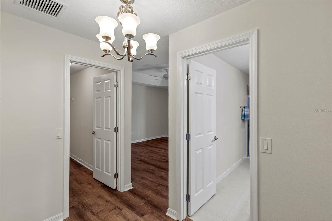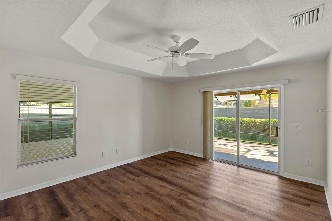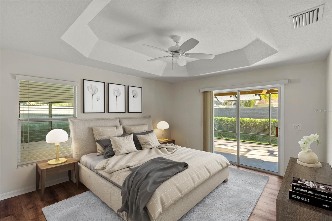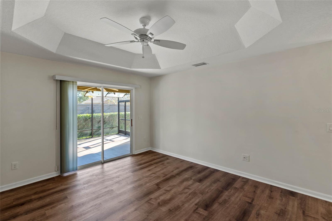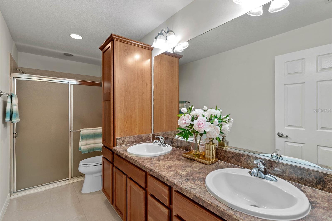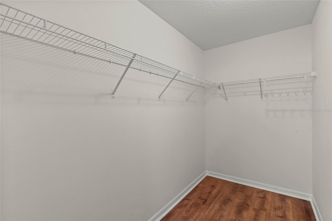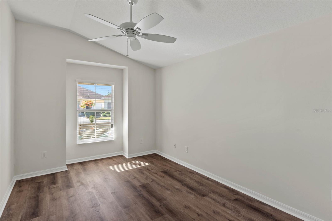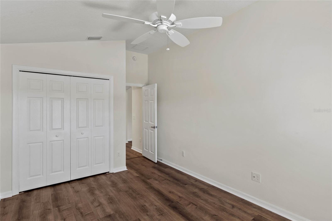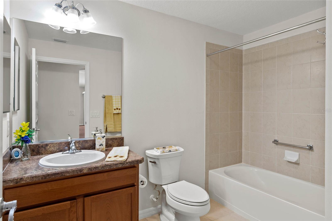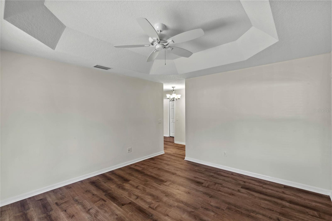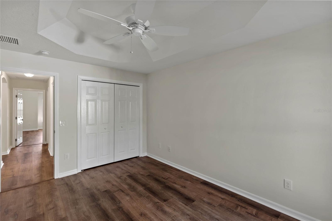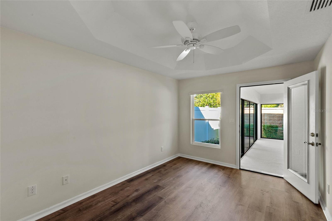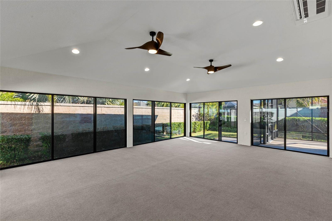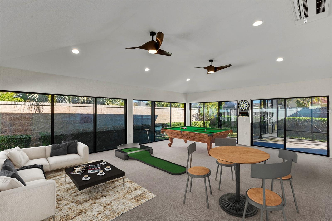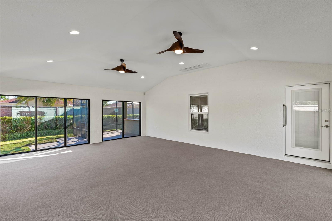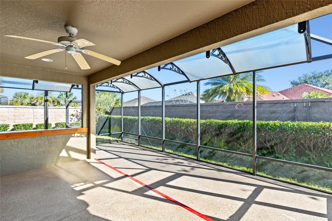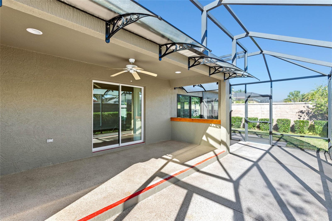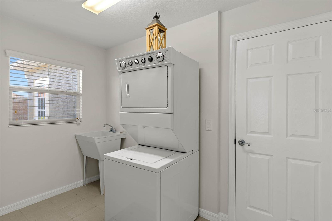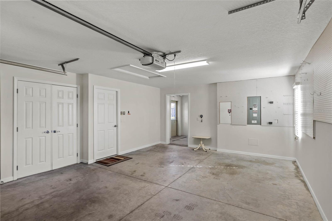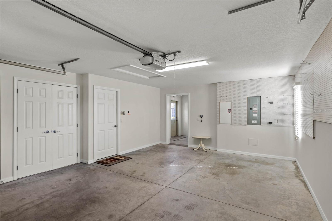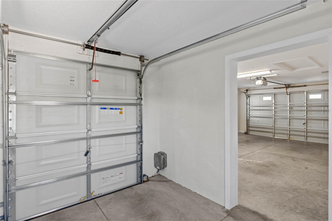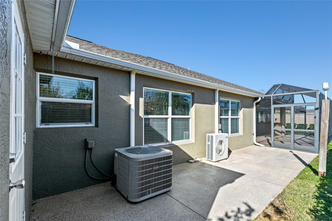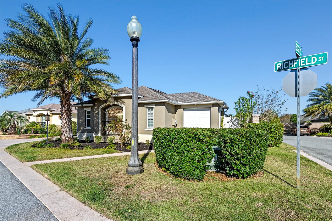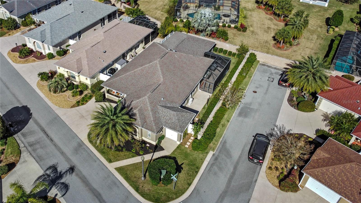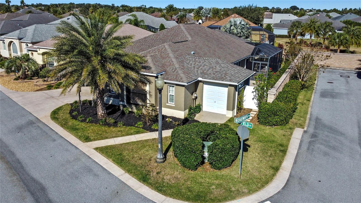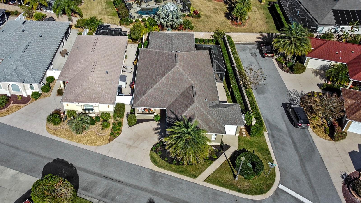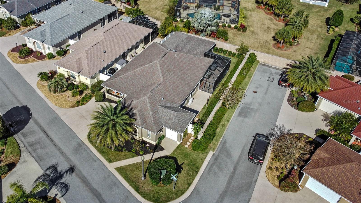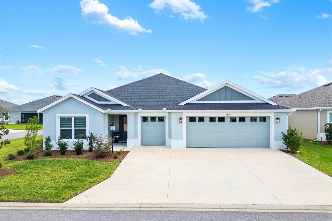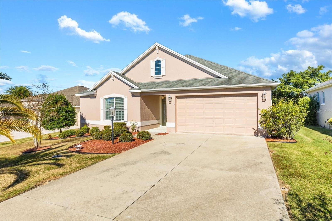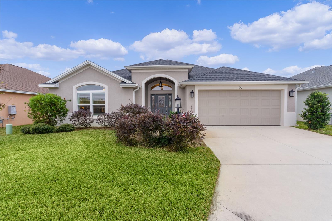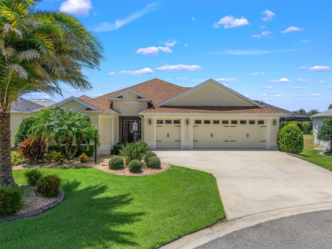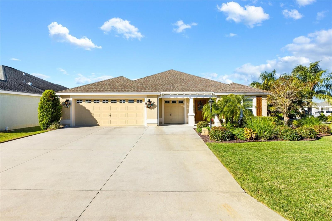719 Richfield Street, THE VILLAGES, FL 32163
Property Photos
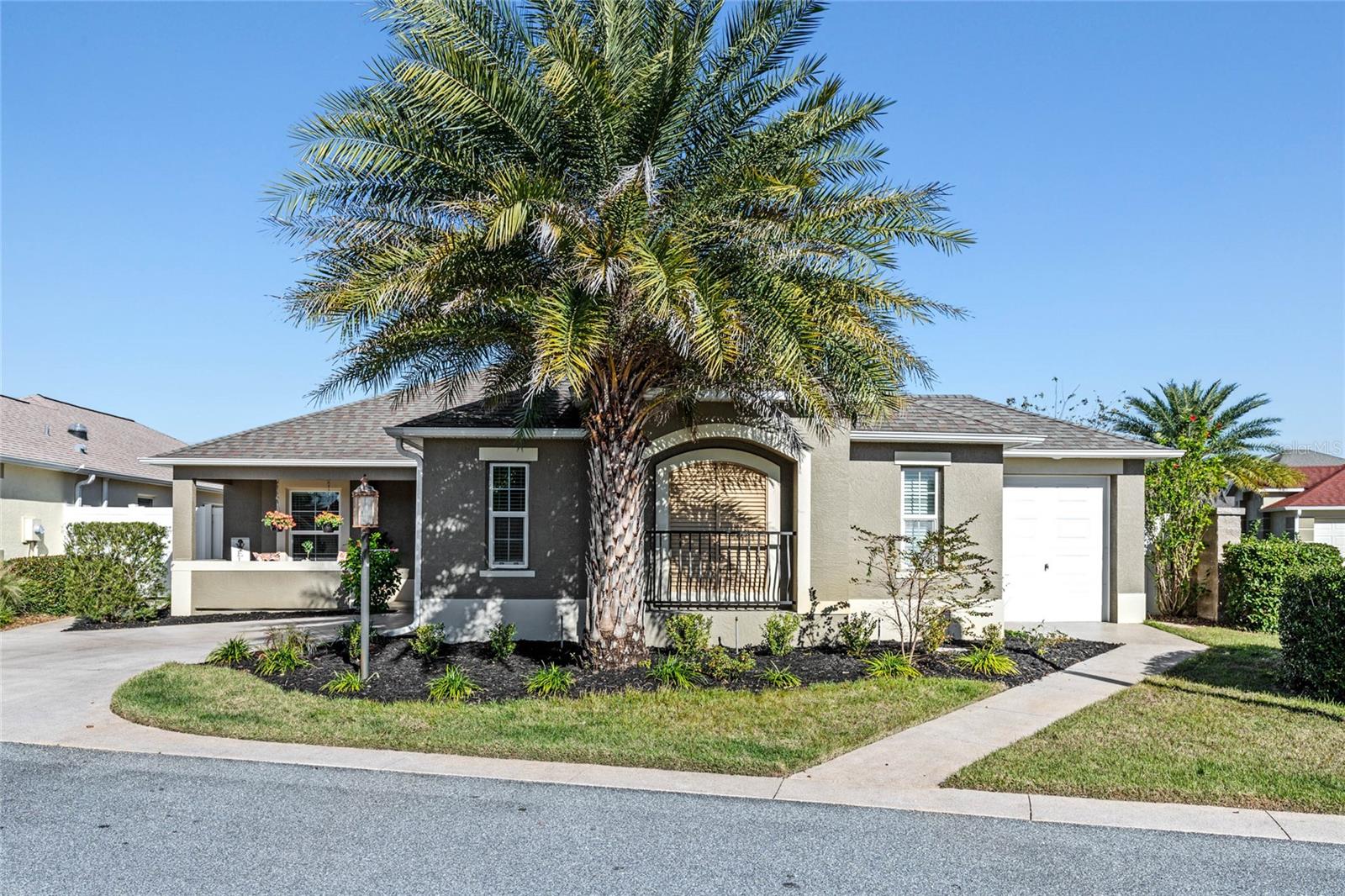
Would you like to sell your home before you purchase this one?
Priced at Only: $615,000
For more Information Call:
Address: 719 Richfield Street, THE VILLAGES, FL 32163
Property Location and Similar Properties
- MLS#: O6262849 ( Residential )
- Street Address: 719 Richfield Street
- Viewed: 2
- Price: $615,000
- Price sqft: $251
- Waterfront: No
- Year Built: 2013
- Bldg sqft: 2446
- Bedrooms: 3
- Total Baths: 2
- Full Baths: 2
- Garage / Parking Spaces: 2
- Days On Market: 5
- Additional Information
- Geolocation: 28.8608 / -81.967
- County: SUMTER
- City: THE VILLAGES
- Zipcode: 32163
- Subdivision: Villages Of Sumter Megan Villa
- Elementary School: Wildwood Elementary
- Middle School: Wildwood Middle
- High School: Wildwood High
- Provided by: COLDWELL BANKER VANGUARD LIFESTYLE REALTY
- Contact: Tina Verderosa
- 800-948-0938
- DMCA Notice
-
DescriptionOne or more photo(s) has been virtually staged. *Welcome to the Largest Arlington Model Courtyard Villa in The Villages! Located in the highly desirable Village of Sanibel, this spacious 3 bedroom, 2 bath villa sits on a prime corner lot with overflow parking on a quiet dead end street. It offers a total 2,174 sq. ft., comprised of 1,654 sq. ft. of main living space and a 520 sq. ft. BONUS ROOM (under air) added in 2021. This versatile space is perfect as an entertainment hub, craft room, office, workshop, or man cave! Also includes a 2 car garage plus a separate storage room with a roll up door for your golf cart (RARE!). The freshly painted interior features luxury vinyl plank (LVP) flooring throughout. High ceilings and an open layout create a bright and airy atmosphere, ideal for both entertaining and daily living. Kitchen Features: Whirlpool stainless steel appliances Maple cabinetry with pull out shelves Full pantry & breakfast bar Recessed lighting Modern sink and faucet Master Suite Highlights: Tray ceiling, large walk in closet, and sliding doors to an enclosed lanai En suite with dual sinks, ample cabinetry, and glass enclosed walk in shower Additional Highlights: Two guest bedrooms (one with a cozy nook, the other with a tray ceiling) Guest bathroom with a tub/shower combo Laundry room with a utility sink and extra storage Maintenance free courtyard with an expansive birdcage and entertainment area Outdoor Features: Step outside the bonus room to a tiki bar set up with space for a jacuzziperfect for unwinding after golf, swimming, or pickleball. Prime Location: 0.5 miles to Sanibel Pool, Bonifay Country Club, and Colony Cottage Rec Center Easy access to Lake Sumter Landing and Brownwood Paddock Square for shopping, dining, and entertainment This move in ready home offers the ultimate Villages lifestyle. Schedule your private tour today!
Payment Calculator
- Principal & Interest -
- Property Tax $
- Home Insurance $
- HOA Fees $
- Monthly -
Features
Building and Construction
- Covered Spaces: 0.00
- Exterior Features: Courtyard, Irrigation System, Lighting, Rain Gutters
- Fencing: Masonry, Vinyl
- Flooring: Carpet, Ceramic Tile, Vinyl
- Living Area: 2174.00
- Roof: Shingle
Land Information
- Lot Features: Corner Lot, Near Golf Course
School Information
- High School: Wildwood High
- Middle School: Wildwood Middle
- School Elementary: Wildwood Elementary
Garage and Parking
- Garage Spaces: 2.00
- Parking Features: Driveway, Garage Door Opener, Garage Faces Side, Golf Cart Garage, Golf Cart Parking
Eco-Communities
- Water Source: Public
Utilities
- Carport Spaces: 0.00
- Cooling: Central Air
- Heating: Central
- Sewer: Public Sewer
- Utilities: BB/HS Internet Available, Cable Available, Electricity Connected, Public, Water Connected
Finance and Tax Information
- Home Owners Association Fee: 0.00
- Net Operating Income: 0.00
- Tax Year: 2024
Other Features
- Appliances: Dishwasher, Dryer, Microwave, Range, Refrigerator, Washer
- Country: US
- Furnished: Unfurnished
- Interior Features: Ceiling Fans(s), High Ceilings, Kitchen/Family Room Combo, Open Floorplan, Solid Surface Counters, Solid Wood Cabinets, Tray Ceiling(s), Walk-In Closet(s)
- Legal Description: LOT 26 THE VILLAGES OF SUMTER MEGAN VILLAS PB 13 PGS 1-1C
- Levels: One
- Area Major: 32163 - The Villages
- Occupant Type: Vacant
- Parcel Number: G01G026
- Possession: Close of Escrow
- Zoning Code: RESI
Similar Properties
Nearby Subdivisions
Not On List
Pine Ridge
Southern Oaks
Southern Oaks Kate Villas
Southern Oaks Ryn Villas
The Villages
The Villages Of Fenney
The Villages Of Southern Oaks
The Villages Of St Johns
The Villages The Preserve
The Villagessouthern Oaks Un 1
Village Of Hawkins
Village Of Richmond
Villagefenney
Villagefenney Hyacinth Villas
Villagefenney Live Oak Villas
Villagefenney Magnolia Villas
Villagefenney Un 2
Villagefenney Un 3
Villages
Villages Of Southern Oaks
Villages Of Sumter
Villages Of Sumter Bokeelia Vi
Villages Of Sumter Lauren Vill
Villages Of Sumter Leyton Vill
Villages Of Sumter Megan Villa
Villagesfruitland Park Reagan
Villagesfruitland Park Un 26
Villagesfruitland Park Un 28
Villagesfruitland Park Un 35
Villagessouthern Oaks Blake V
Villagessouthern Oaks Laine V
Villagessouthern Oaks Rhett V
Villagessouthern Oaks Un 110
Villagessouthern Oaks Un 126
Villagessouthern Oaks Un 43
Villagessouthern Oaks Un 67
Villagessouthern Oaks Un 71
Villagessouthern Oaks Un 72
Villagessouthern Oaks Un 85
Villagessouthern Oaks Un 89
Villagessumter
Villagessumter Kelsea Villas
Villageswildwood Alden Bungal
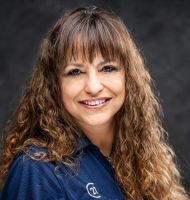
- Marie McLaughlin
- CENTURY 21 Alliance Realty
- Your Real Estate Resource
- Mobile: 727.858.7569
- sellingrealestate2@gmail.com

