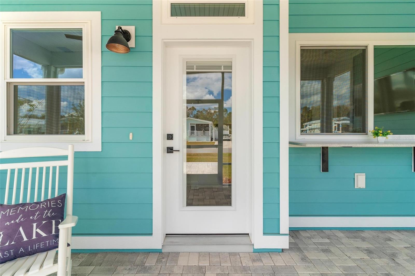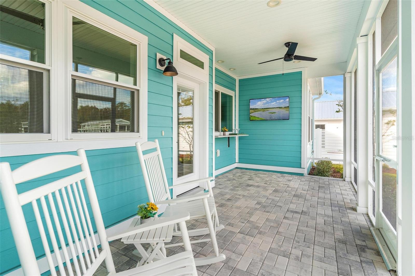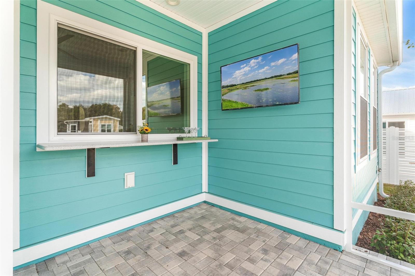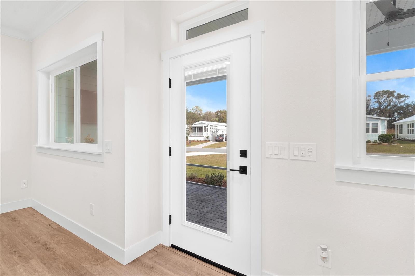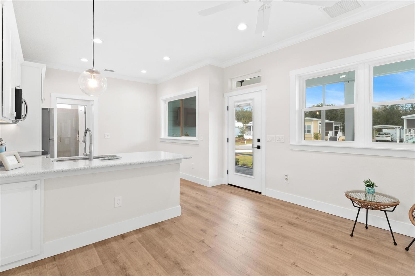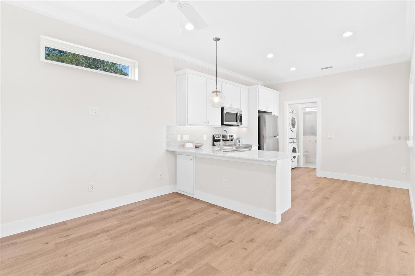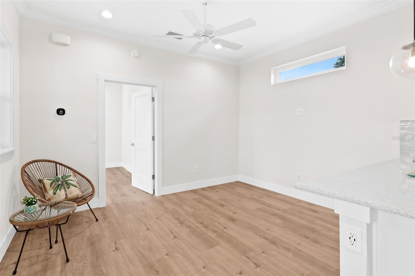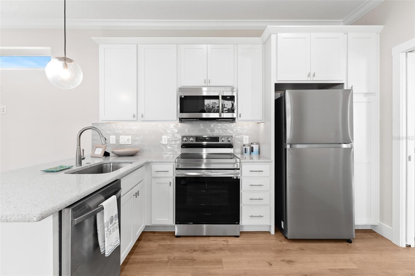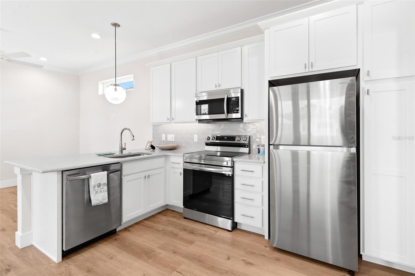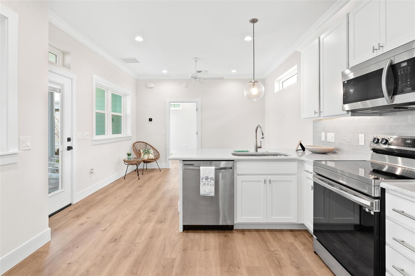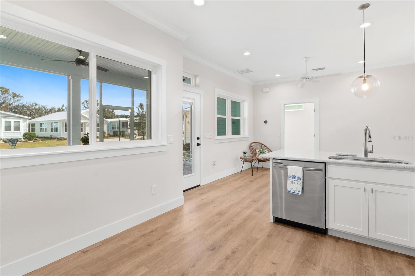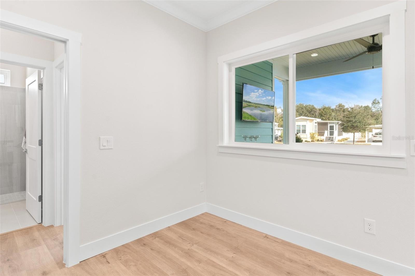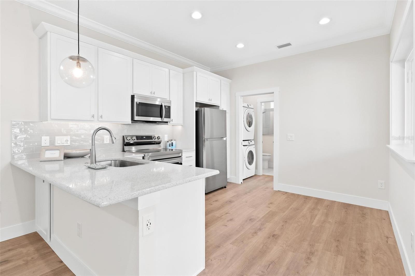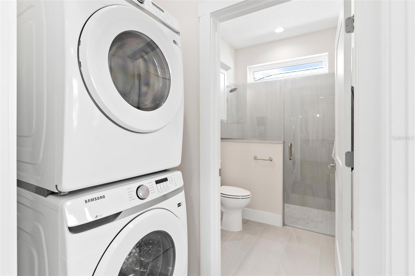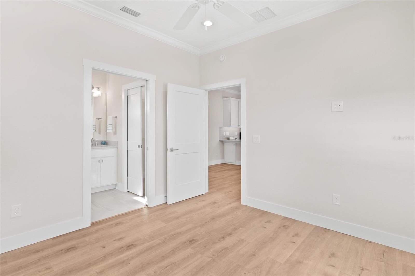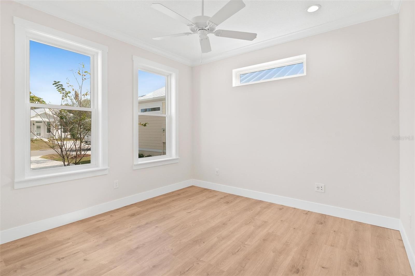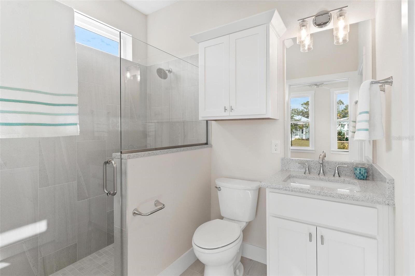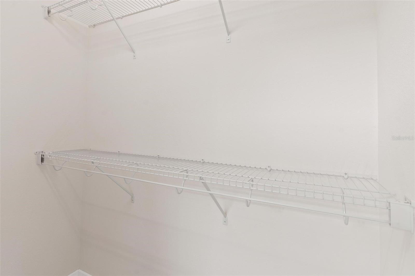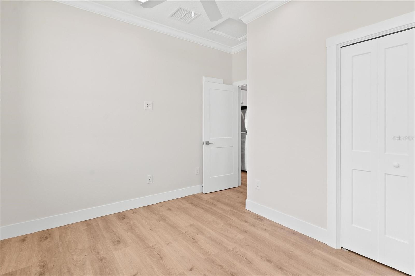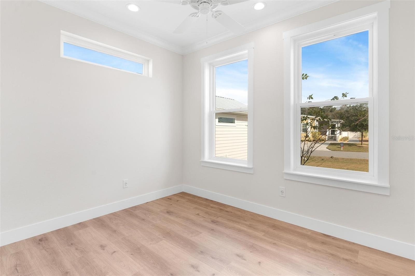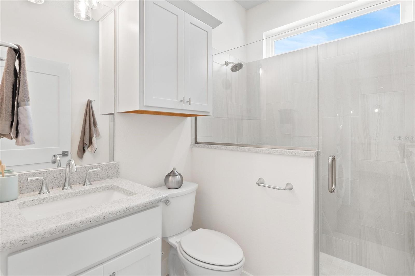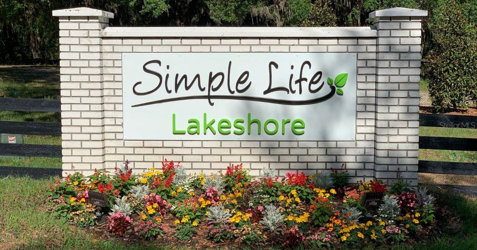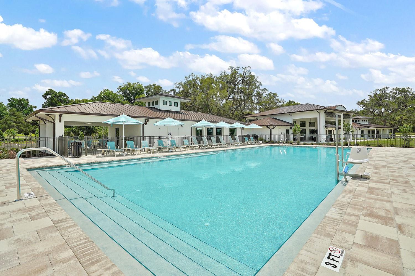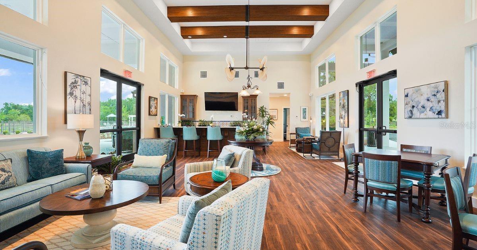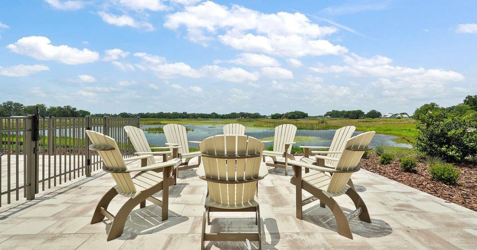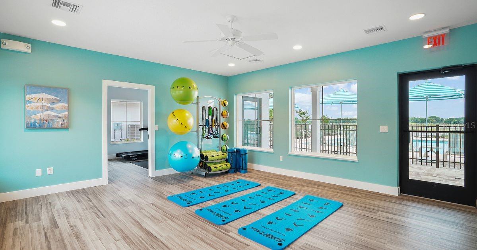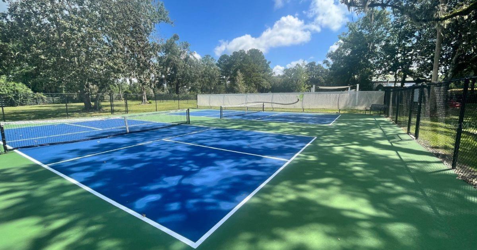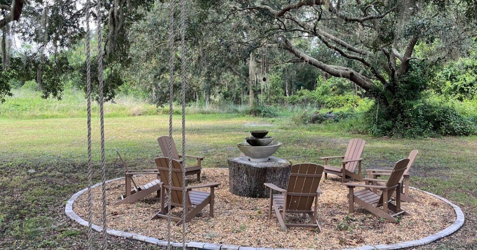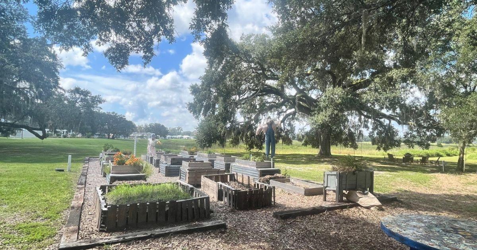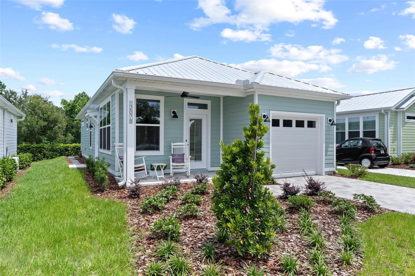12071 Lakeshore Way, OXFORD, FL 34484
Property Photos
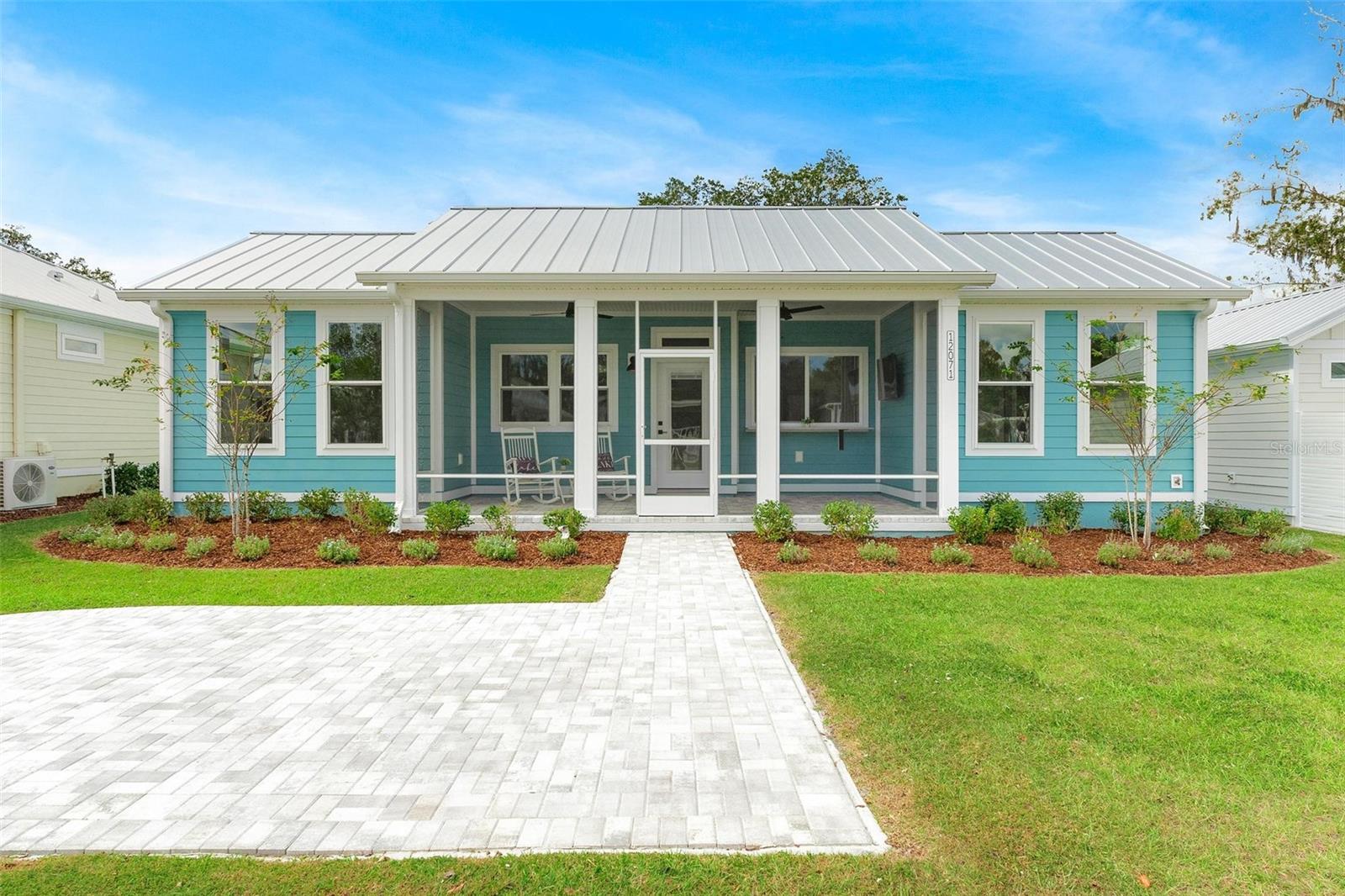
Would you like to sell your home before you purchase this one?
Priced at Only: $192,500
For more Information Call:
Address: 12071 Lakeshore Way, OXFORD, FL 34484
Property Location and Similar Properties
- MLS#: O6264041 ( Residential )
- Street Address: 12071 Lakeshore Way
- Viewed: 3
- Price: $192,500
- Price sqft: $177
- Waterfront: No
- Year Built: 2022
- Bldg sqft: 1085
- Bedrooms: 2
- Total Baths: 2
- Full Baths: 2
- Days On Market: 11
- Additional Information
- Geolocation: 28.9297 / -82.046
- County: SUMTER
- City: OXFORD
- Zipcode: 34484
- Subdivision: Simple Life Lakeshore
- Elementary School: Wildwood Elementary
- Middle School: Wildwood Middle
- High School: Wildwood High
- Provided by: SUNLINK REALTY LLC
- Contact: Mike Noonan
- 270-933-0133
- DMCA Notice
-
DescriptionNew Construction Move In Ready! Welcome to the Vista Model, a charming cottage style home designed for comfort, functionality, and a relaxed lifestyle. This innovative home layout features 2 bedrooms and 2 baths. The Vista offers incredible indoor outdoor living with its spacious front porch and outdoor bar. If you enjoy hosting company, this model is for you? Step through a comfortable outdoor porch into a unique split bedroom open concept floor plan, spacious primary bedroom, thoughtful details throughout, perfect for unwinding or entertaining. Located in Lakeshore, a serene Simple Life Community in Oxford, Florida, this home sits on the tranquil shores of Lake Andrew, right on the western edge of The Villages. Lakeshore blends the charm of a hybrid cottage style community with a mix of site built and manufactured homes, offering something for everyone. The community boasts an impressive range of amenities, including: A state of the art clubhouse, multi purpose fitness room, Swimming pool and pickleball courts, Scenic walking trails and a fishing pier, Relaxing fire pit and garden area, Dedicated dog park Dont miss this opportunity to own a move in ready model in a sought after location. Schedule your visit today and experience the Lakeshore lifestyle before these homes are gone!
Payment Calculator
- Principal & Interest -
- Property Tax $
- Home Insurance $
- HOA Fees $
- Monthly -
Features
Building and Construction
- Builder Model: VISTA
- Covered Spaces: 0.00
- Exterior Features: Irrigation System, Sidewalk
- Flooring: Laminate, Tile
- Living Area: 779.00
- Roof: Metal
Property Information
- Property Condition: Completed
Land Information
- Lot Features: City Limits, Level
School Information
- High School: Wildwood High
- Middle School: Wildwood Middle
- School Elementary: Wildwood Elementary
Garage and Parking
- Garage Spaces: 0.00
- Open Parking Spaces: 0.00
- Parking Features: Driveway
Eco-Communities
- Green Energy Efficient: Appliances, HVAC, Insulation
- Water Source: Public
Utilities
- Carport Spaces: 0.00
- Cooling: Central Air
- Heating: Central
- Pets Allowed: Breed Restrictions, Number Limit, Size Limit, Yes
- Sewer: Public Sewer
- Utilities: BB/HS Internet Available, Cable Connected, Electricity Connected, Sewer Available, Underground Utilities
Amenities
- Association Amenities: Clubhouse, Fitness Center, Gated, Park, Pool, Spa/Hot Tub
Finance and Tax Information
- Home Owners Association Fee Includes: Cable TV, Pool, Maintenance Grounds, Management, Recreational Facilities
- Home Owners Association Fee: 0.00
- Insurance Expense: 0.00
- Net Operating Income: 0.00
- Other Expense: 0.00
- Tax Year: 2023
Other Features
- Appliances: Dishwasher, Dryer, Microwave, Range, Refrigerator, Washer
- Country: US
- Interior Features: Ceiling Fans(s), Crown Molding, High Ceilings, Solid Surface Counters, Thermostat, Tray Ceiling(s), Walk-In Closet(s)
- Legal Description: SIMPLE LIFE LAKESHORE LOT 170 SIMPLE LIFE DESCRIPTION: COMM AT THE SW COR OF THE SE 1/4 OF SEC 7 S 00 DEG 08'12”W 478.62 FT THENCE W 154.08 FT TO THE W/LY R/W OF LAKESHORE WAY AND POB CONT N 85 DEG 27'18"W 70.00 FT S 04 DEG 82'51”W 59.68 FT TO A POINT ON A CURVE CONCAVE SE/LY RADIUS OF 546.00 FT AND A CENTRAL ANGLE OF 0 DEG 06'04" THENCE ALONG SAID CURVE 0.96 FT CHORD BEAR
- Levels: One
- Area Major: 34484 - Oxford
- Occupant Type: Vacant
- Parcel Number: D18G170
- Style: Cottage
- Zoning Code: PUD
Similar Properties
Nearby Subdivisions
Beg 2047.88 Ft E Of Sw Cor Of
Bison Valley
Densan Park
Densan Park Ph 1
Densan Park Ph One
Grand Oaks Manor Ph 1
Horseshoe Bend
Lakeshore
Lakeside Landing
Lakeside Landings
Lakeside Landings Enclave
Lakeside Lndgs
No Subdivision
None
Not On List
Oxford Oaks
Oxford Oaks Ph 1
Oxford Oaks Ph 2
Regatta Ph2 Lakeside Landings
Sec 21
Simple Life
Simple Life Lakeshore
Ss Caruthers Add
Sumter Crossing
Villages Of Parkwood
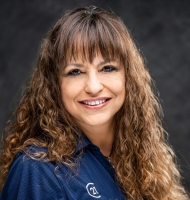
- Marie McLaughlin
- CENTURY 21 Alliance Realty
- Your Real Estate Resource
- Mobile: 727.858.7569
- sellingrealestate2@gmail.com

