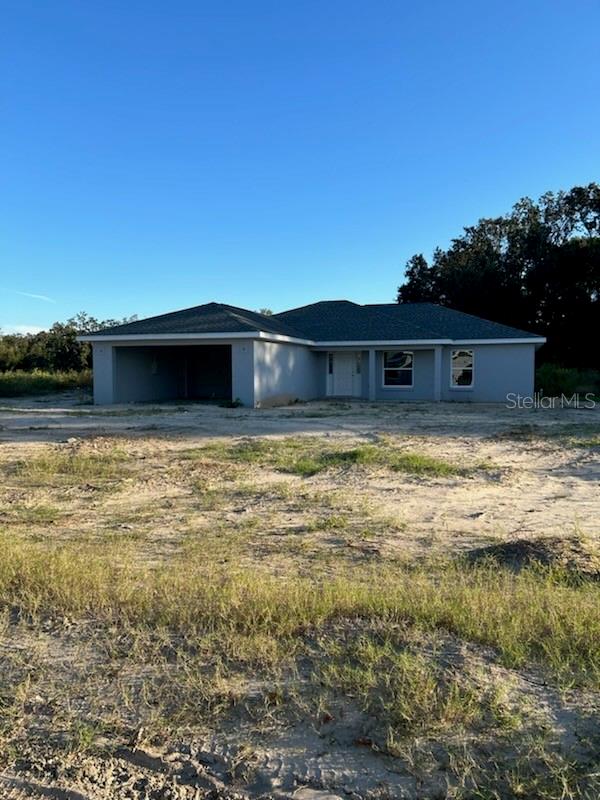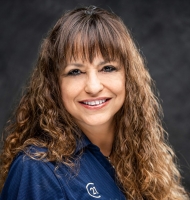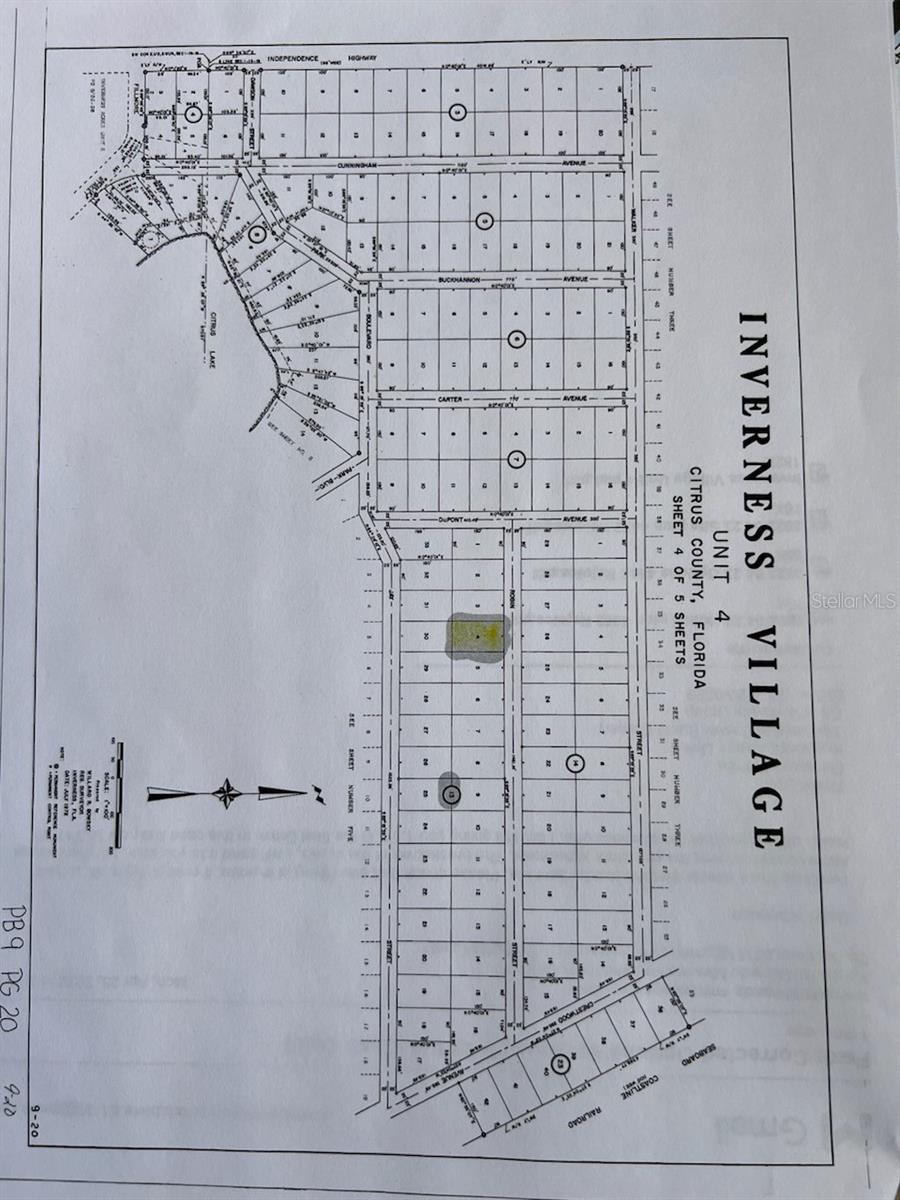4452 Rejoice Street, INVERNESS, FL 34453
Property Photos

Would you like to sell your home before you purchase this one?
Priced at Only: $325,000
For more Information Call:
Address: 4452 Rejoice Street, INVERNESS, FL 34453
Property Location and Similar Properties
- MLS#: O6265560 ( Residential )
- Street Address: 4452 Rejoice Street
- Viewed: 3
- Price: $325,000
- Price sqft: $142
- Waterfront: No
- Year Built: 2025
- Bldg sqft: 2292
- Bedrooms: 3
- Total Baths: 2
- Full Baths: 2
- Garage / Parking Spaces: 2
- Days On Market: 4
- Additional Information
- Geolocation: 28.8604 / -82.3601
- County: CITRUS
- City: INVERNESS
- Zipcode: 34453
- Subdivision: Inverness Village
- Provided by: GAILEY ENTERPRISES REAL ESTATE
- Contact: Richard Gailey
- 770-733-2596
- DMCA Notice
-
DescriptionUnder construction. 2025 custom built open floor plan home with over 20k in upgrades!! Spacious living overlooks both kitchen and dining area. The kitchen has upgraded 42 inch upper cabinets with crown molding, granite countertops, and island with 3 pendants, and stainless steel appliances! Luxury vinyl plank in all of home with tile floors in both bathrooms. This split bedroom plan features private primary on right hand side of home leading to walk in closet and primary bath with 42 inch double square sink vanity with granite countertops, extra gfi outlet for bidet and walk in tile surround shower. Across the home are the 2 additional bedrooms sharing the second bath. Double french doors lead out to spacious lanai overlooking. 30 acre lot.
Payment Calculator
- Principal & Interest -
- Property Tax $
- Home Insurance $
- HOA Fees $
- Monthly -
Features
Building and Construction
- Builder Model: Sandpiper
- Builder Name: Van Der Valk Construction LLc
- Covered Spaces: 0.00
- Exterior Features: French Doors
- Flooring: Luxury Vinyl, Tile
- Living Area: 1593.00
- Roof: Shingle
Property Information
- Property Condition: Under Construction
Garage and Parking
- Garage Spaces: 2.00
Eco-Communities
- Water Source: Well
Utilities
- Carport Spaces: 0.00
- Cooling: Central Air
- Heating: Central
- Pets Allowed: Yes
- Sewer: Septic Tank
- Utilities: Cable Connected, Electricity Connected
Finance and Tax Information
- Home Owners Association Fee: 0.00
- Net Operating Income: 0.00
- Tax Year: 2023
Other Features
- Appliances: Dishwasher, Microwave, Range, Refrigerator
- Country: US
- Interior Features: Ceiling Fans(s), Eat-in Kitchen, Living Room/Dining Room Combo, Open Floorplan, Primary Bedroom Main Floor, Split Bedroom, Stone Counters, Thermostat, Vaulted Ceiling(s), Walk-In Closet(s)
- Legal Description: INVERNESS VILLAGE UNIT 4 PB 9 PG 17 - 21 LOT 4 BLK 13.
- Levels: One
- Area Major: 34453 - Inverness
- Occupant Type: Vacant
- Parcel Number: 19E-19S-13-0040-00130-0040
- Possession: Close of Escrow
- Zoning Code: MDR
Nearby Subdivisions
Acreage
Azalea Island
Bloomfield Est
Bloomfield Estates
Citrus Est.
Citrus Hills
Citrus Hills - Belmont Hills
Citrus Hills - Cambridge Green
Citrus Hills - Celina Hills
Citrus Hills - Clearview Estat
City Of Inverness
Clearview Estates First Add
Clearview Estates Second Add
Connell Lake Estates
Green Hills
Highland Trailer Park
Hillcrest Est.
Hillcrest Estates Rev
Hiltop
Inverness Acres
Inverness Highlands
Inverness Highlands North
Inverness Highlands U 1-9
Inverness Highlands West
Inverness Village
Inverness Vlg Un 4
Lakato Haven Park
Marina City
Not In Hernando
Not On List
Point Lonesome
Shenandoah
Sportsman Park
The Kings Forest
The Pines Of Inverness
Villages Of Inverness
Whispering Pines Villas
White Lake
Windermere
Windermere Ph 03
Withlacoochee River Shores Uni
Wyld Palms

- Marie McLaughlin
- CENTURY 21 Alliance Realty
- Your Real Estate Resource
- Mobile: 727.858.7569
- sellingrealestate2@gmail.com

