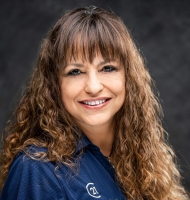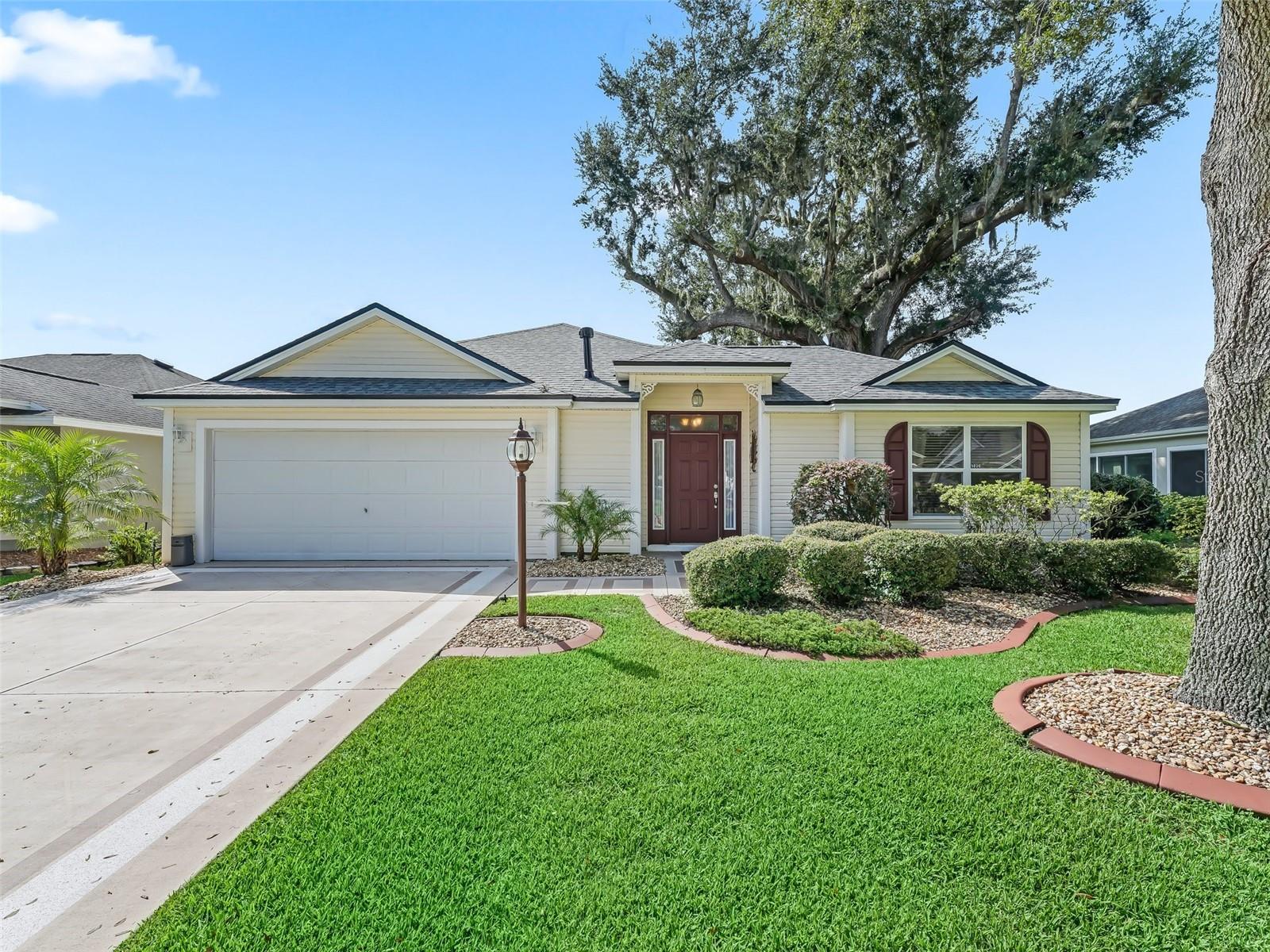7462 Se 172nd Fieldcrest Street, The Villages, FL 32162
Property Photos

Would you like to sell your home before you purchase this one?
Priced at Only: $350,000
For more Information Call:
Address: 7462 Se 172nd Fieldcrest Street, The Villages, FL 32162
Property Location and Similar Properties
- MLS#: 1111379 ( Residential )
- Street Address: 7462 Se 172nd Fieldcrest Street
- Viewed: 44
- Price: $350,000
- Price sqft: $162
- Waterfront: No
- Year Built: 2003
- Bldg sqft: 2164
- Bedrooms: 3
- Total Baths: 2
- Full Baths: 2
- Garage / Parking Spaces: 2
- Additional Information
- Geolocation: 29 / -82
- County: SUMTER
- City: The Villages
- Zipcode: 32162
- Subdivision: Not On The List
- Provided by: RE/MAX Signature

- DMCA Notice
-
Description**NO BOND** 2020 ROOF!! Brand new A/C with 10 year warranty! Located in the highly desirable Chatham neighborhood in The Villages this Banyan model that features 3 bedrooms, 2 bathrooms, 2 car garage and tons of extras is ready for new owners! Immediately you and your guests will notice the curb appeal, complete with greenery, flowers, and custom stone that circles the entire perimeter of the home. Through the front door you are greeted with soaring volume ceilings, crown molding throughout the entire home, and large windows that allow natural light to pour into this space. Tile flooring through the main living areas and wet areas make clean up easy. The open concept floor plan is ideal for holiday dinners and entertaining friends. The eat in kitchen is nicely sized with warm solid cabinets complete with pull out drawers on the bottoms, granite countertops, and stainless steel appliances. The room off of the kitchen not only houses your washer and dryer, but provides a ton of storage with built in pantry and upper cabinets on the opposite wall. The island is nicely sized and shaped to comfortably fit multiple stools. Entertain without missing a play as the kitchen flows effortlessly into the dedicated dining space and living room. Large sliders lead to your backyard oasis! Screened in lanai is the perfect place for a cup of coffee, or grill with your friends on your back patio. Greenery was planted on the pergola to provide privacy and shade, as well as a calming atmosphere. You'll even find lemon, grapefruit, orange, fig, and avocado trees out back! Back inside, the split floor plan is designed to maximize privacy. Your master bedroom is generous in size with large window, wood like laminate flooring, crown molding, and neutral colors. The ensuite bath has dual sinks and an oversized vanity, as well as a nicely tiled shower with a glass door. Separate closets make for a happy marriage, or provide extra storage space! The guest bedrooms are also nicely sized with wood like laminate flooring and large windows, as well as deep closets. The guest bathroom features a shower/tub combo, with deep vanity complete with stone top. Additional features and upgrades 2018 white wooden blinds on the windows, termite bond, central vac, and whole house water filtration system! The owners spared no expense when it came to their home, and now it can be yours! This home is located to some of The Villages favorite restaurants and shopping, it's only 60 miles to the nearest beach, and less than 10 miles to state parks! Call today for a private tour!
Payment Calculator
- Principal & Interest -
- Property Tax $
- Home Insurance $
- HOA Fees $
- Monthly -
Features
Garage and Parking
- Parking Features: Attached
Eco-Communities
- Pool Features: Community, In Ground
- Water Source: Public
Utilities
- Cooling: Central Air
- Heating: Central
- Pets Allowed: Number Limit, Yes
- Sewer: Public Sewer
Amenities
- Association Amenities: Golf Course
Finance and Tax Information
- Home Owners Association Fee: 189
- Tax Year: 2022
Other Features
- Interior Features: Split Bedrooms
- Legal Description: SEC 32 TWP 17 RGE 23 PLAT BOOK 007 PAGE 061 VILLAGES OF MARION - UNIT 64 LOT 72
- Levels: One
- Parcel Number: 6764-072-000
- Views: 44
Similar Properties
Nearby Subdivisions
Courtyard Villas
Marion Sunnyside Villas
Marion Vlgs Un 66
Not On List
Springdale East
Sumter Vlgs
The Villages
The Villages Pinecrest Villas
The Villages Village Of Hadle
The Villages Of Sumter
The Villages Of Sumter Hampton
The Villages Of Sumter Mangrov
The Villages Of Sumter Villa L
Villa Of Seneca
Village Of Summerhill
Village Of Sumter
Villages
Villages Of Duval
Villages Of Marion
Villages Of Marion Ivystone Vi
Villages Of Sumter
Villages Of Sumter Villa La C
Villages Of Sumter Amberjack V
Villages Of Sumter Anita Villa
Villages Of Sumter Apalachee V
Villages Of Sumter Broyhill Vi
Villages Of Sumter Cherry Hill
Villages Of Sumter Cherry Vale
Villages Of Sumter Cottages At
Villages Of Sumter Double Palm
Villages Of Sumter Grovewood V
Villages Of Sumter Hampton Vil
Villages Of Sumter Hialeah Vil
Villages Of Sumter Holly Hillv
Villages Of Sumter Kaylee Vill
Villages Of Sumter Keystone Vi
Villages Of Sumter Montbrook V
Villages Of Sumter Mount Pleas
Villages Of Sumter Newport Vil
Villages Of Sumter Oleander Vi
Villages Of Sumter Rosedale Vi
Villages Of Sumter Southern St
Villages Of Sumter Villa Alexa
Villages Of Sumter Villa De Le
Villages Of Sumter Villa Del C
Villages Of Sumter Villa Escan
Villages Of Sumter Villa La Cr
Villages Of Sumter Villa San L
Villages Of Sumter Villa St Si
Villages Of Sumter Villa Valdo
Villages Of Sumter Virginia Vi
Villages Of Sumter Windermerev
Villages Sumter
Villagesmarion 61
Villagesmarion Greenwood Vls
Villagesmarion Quail Rdg Vill
Villagesmarion Un 44
Villagesmarion Un 45
Villagesmarion Un 48
Villagesmarion Un 50
Villagesmarion Un 57
Villagesmarion Un 59
Villagesmarion Un 61
Villagesmarion Un 62
Villagesmarion Un 63
Villagesmarion Un 65
Villagesmarion Villasbromley
Villagesmarion Vlssunnyside
Villagesmarion Waverly Villas
Villagessumter
Villagessumter Haciendasmsn
Villagessumter Un 115
Villagessumter Un 31
Villasmerry Oak

- Marie McLaughlin
- CENTURY 21 Alliance Realty
- Your Real Estate Resource
- Mobile: 727.858.7569
- sellingrealestate2@gmail.com









































