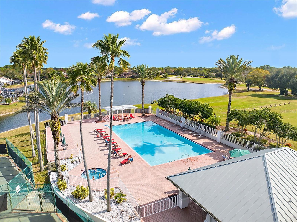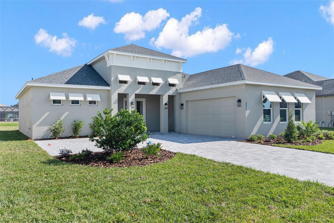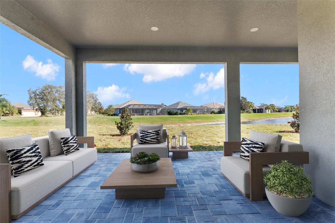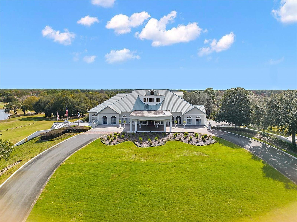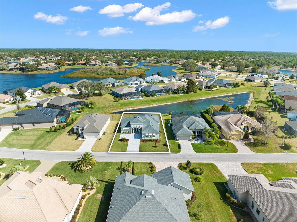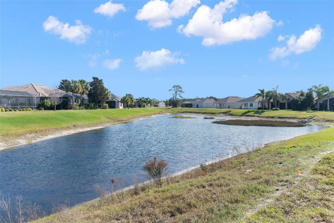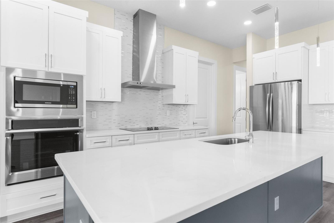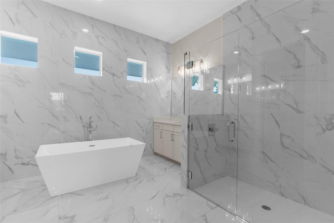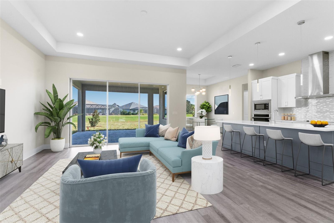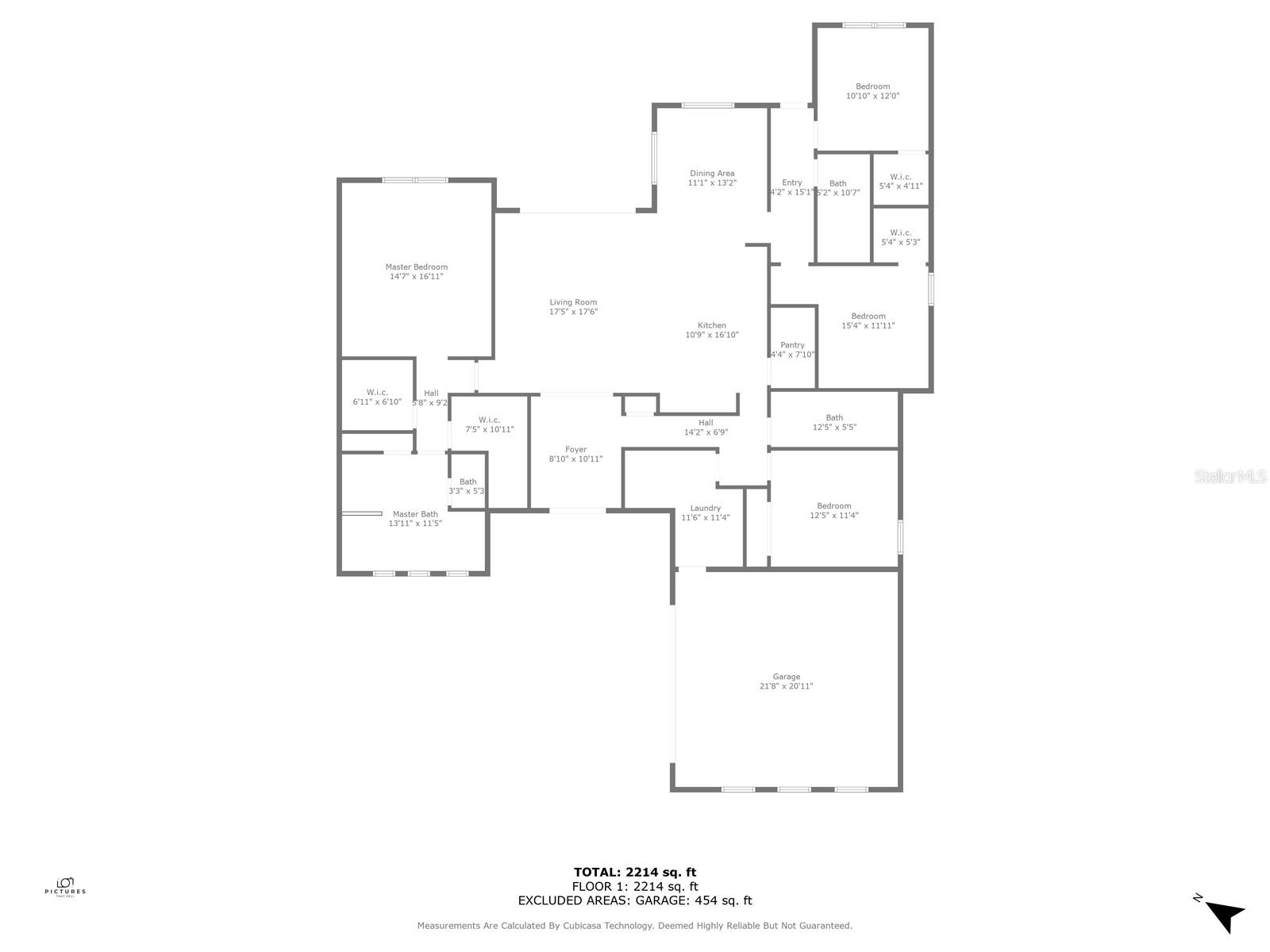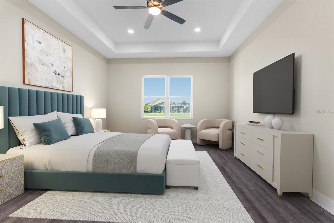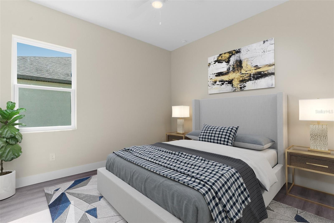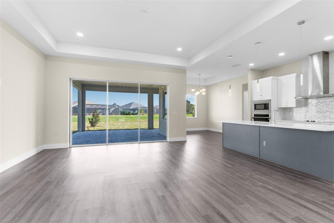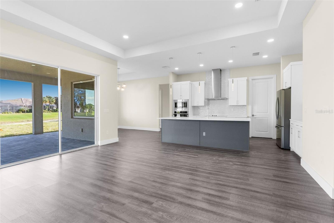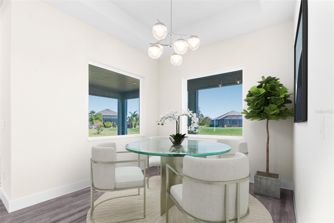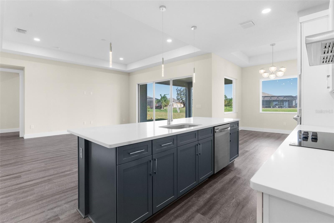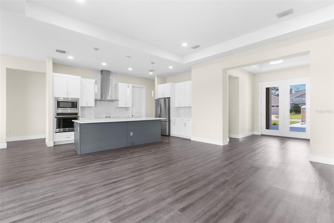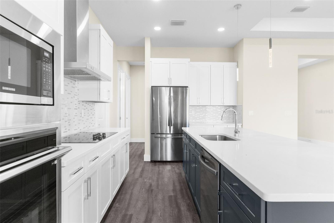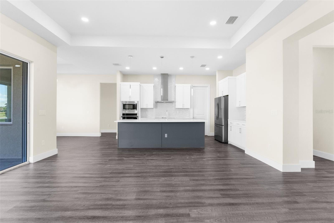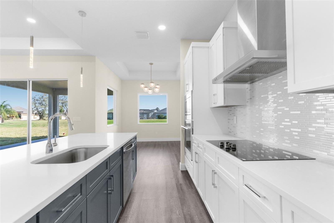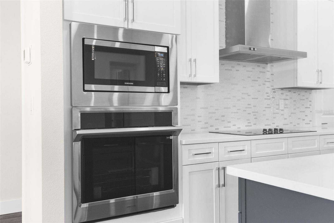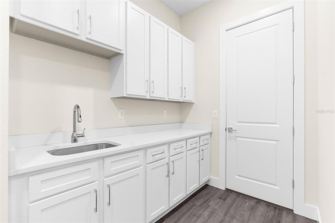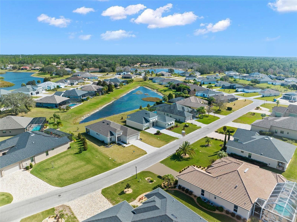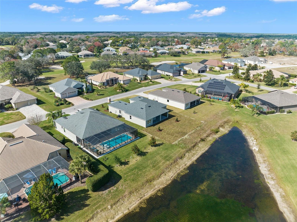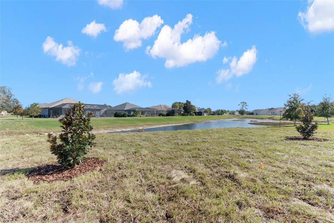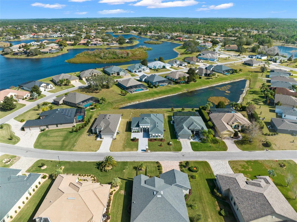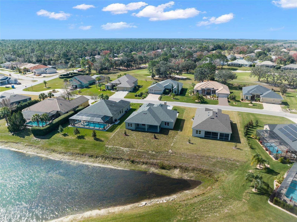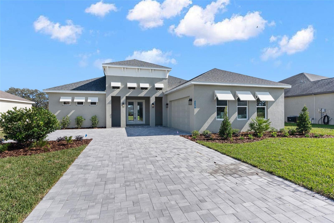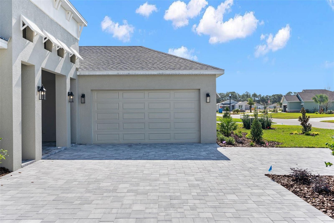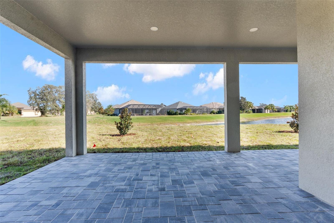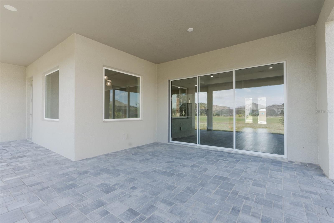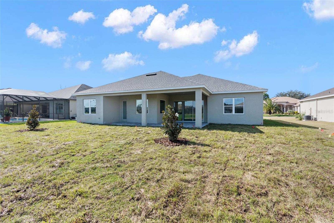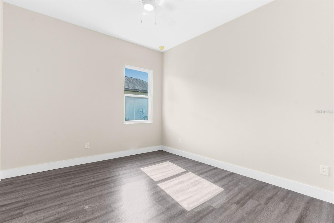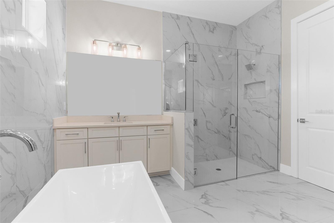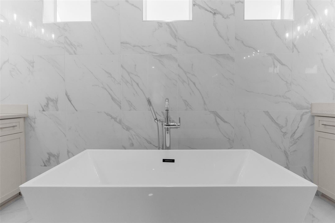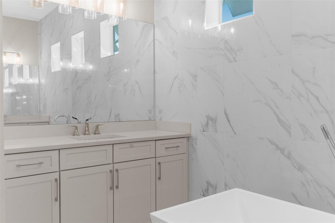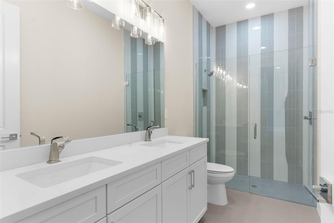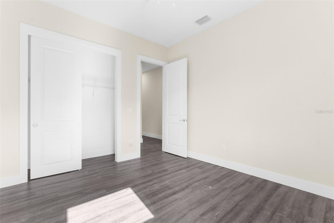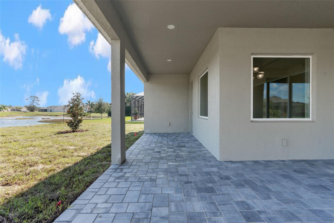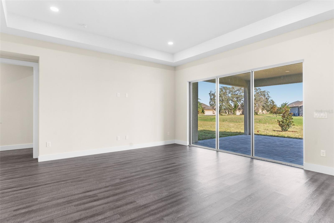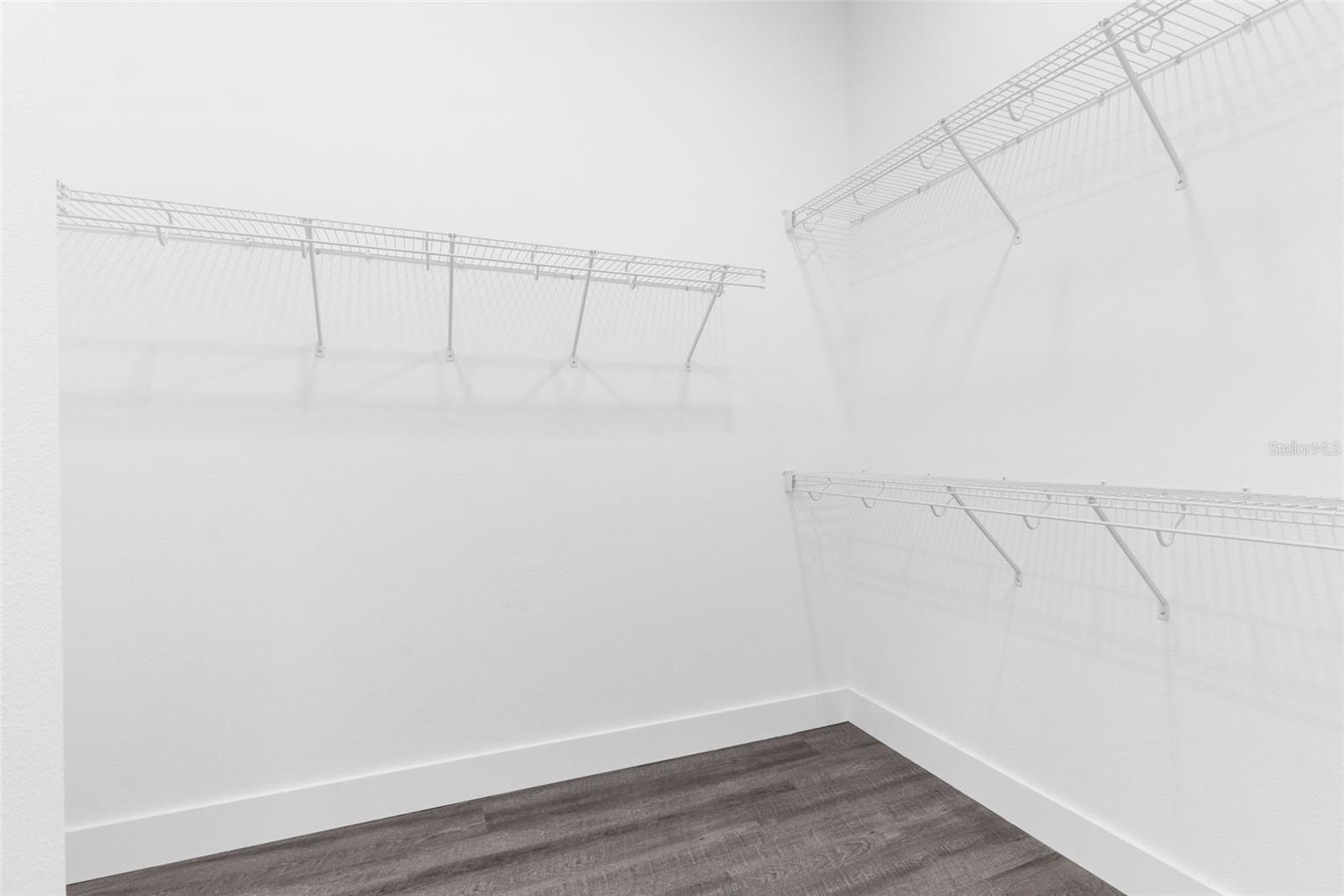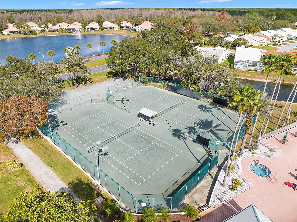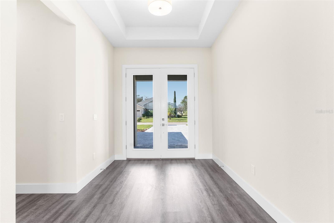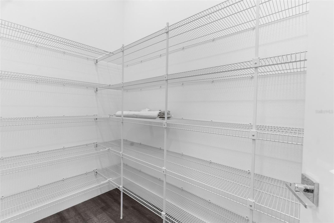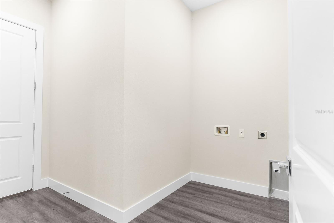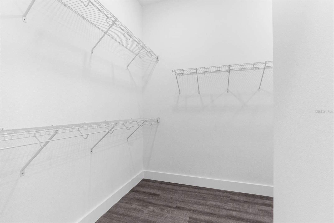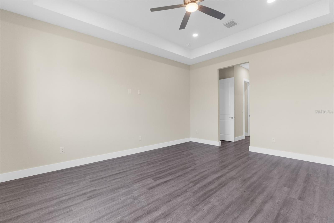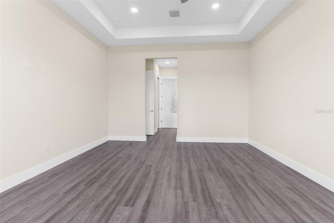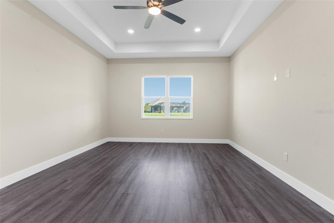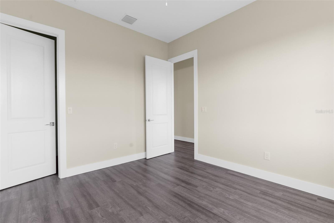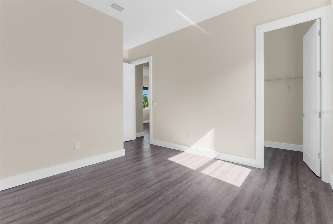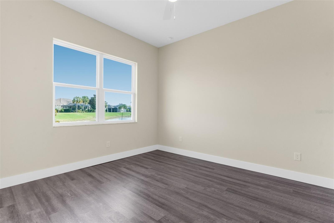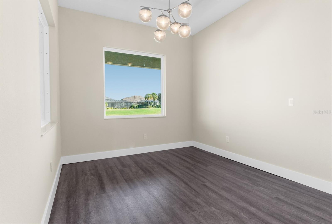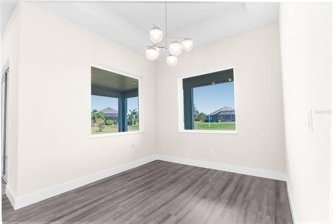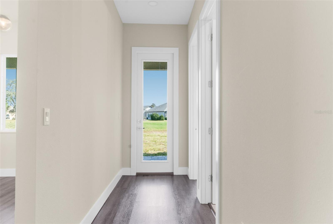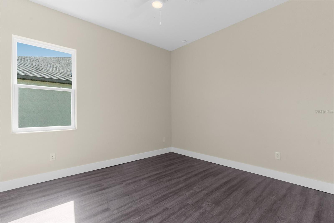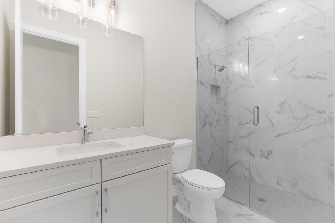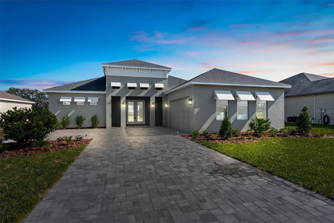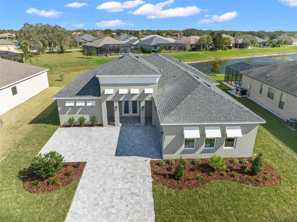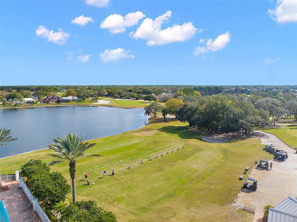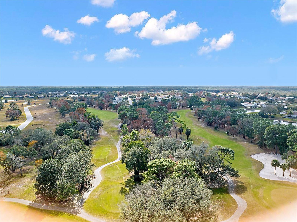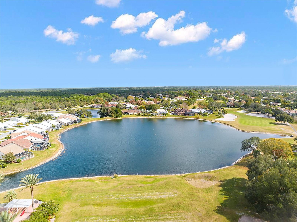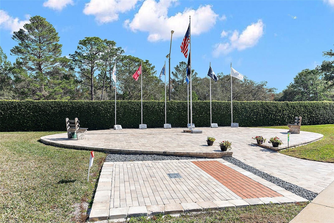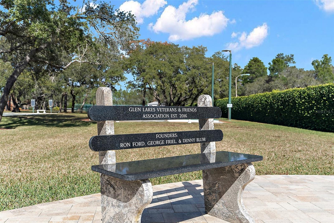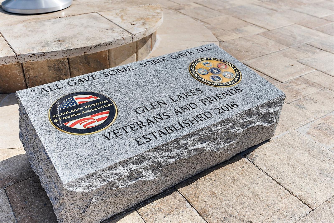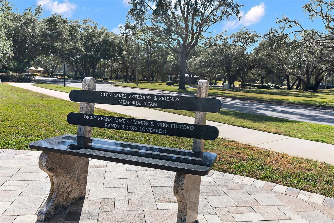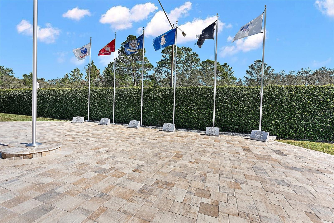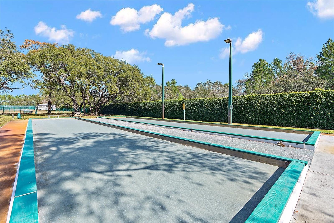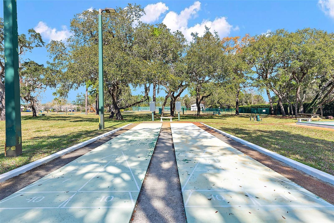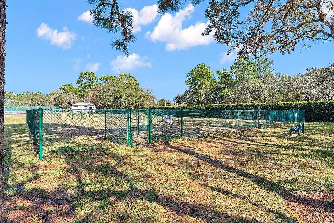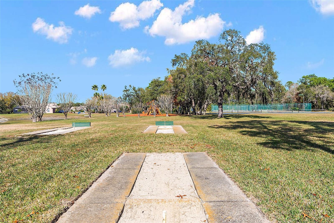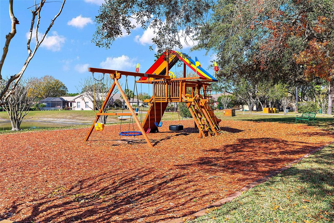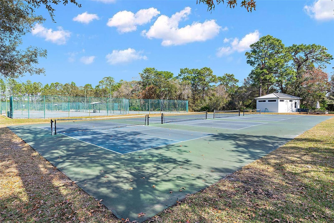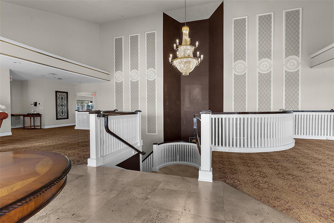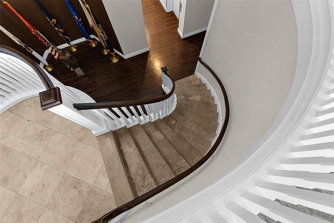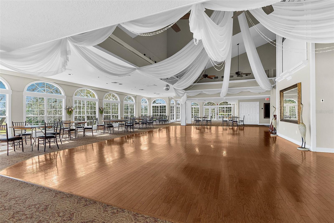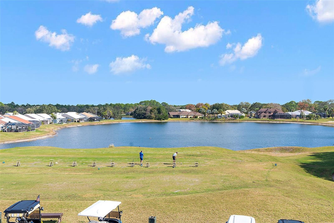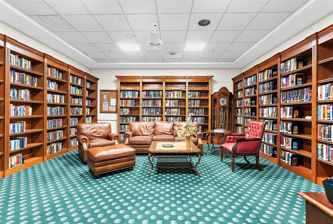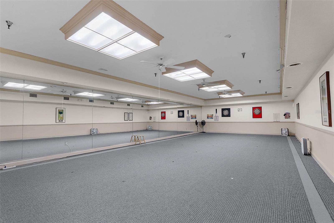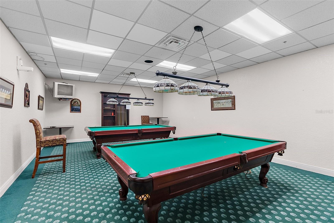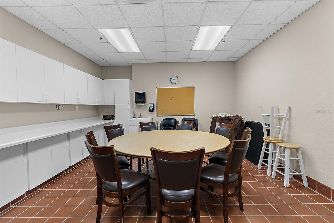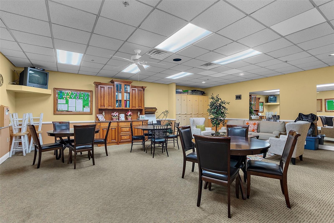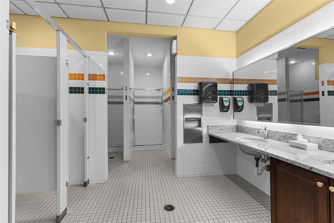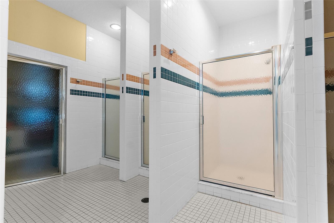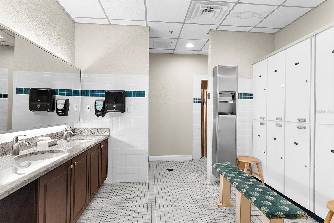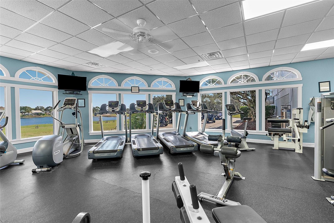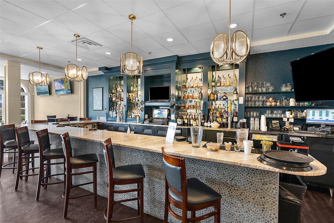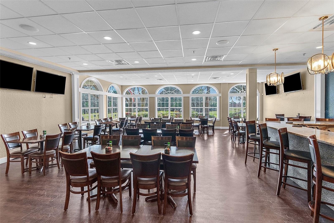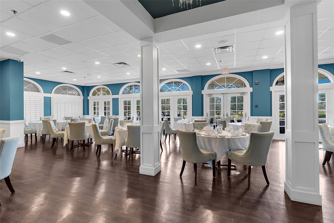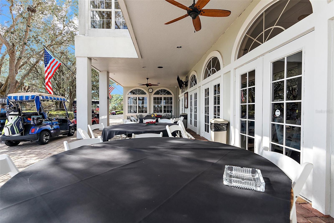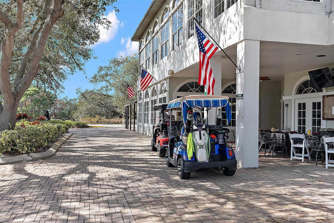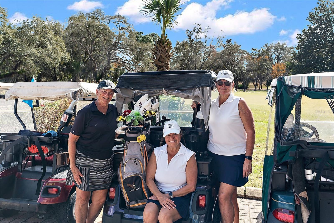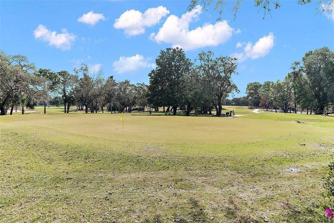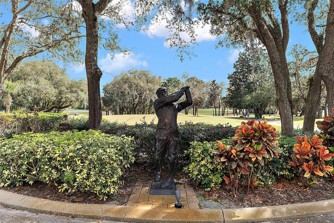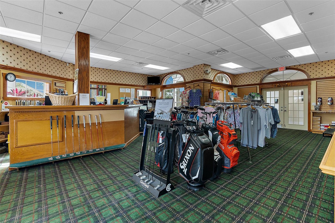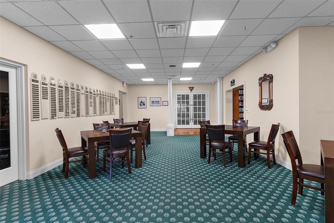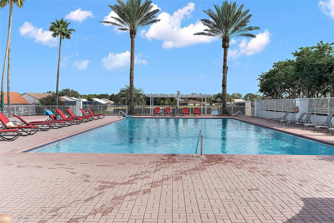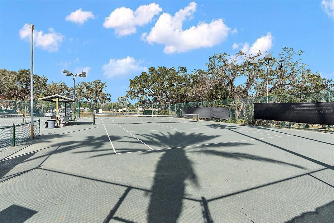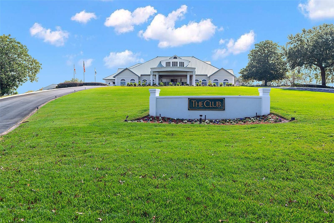8874 Players Drive, WEEKI WACHEE, FL 34613
Property Photos
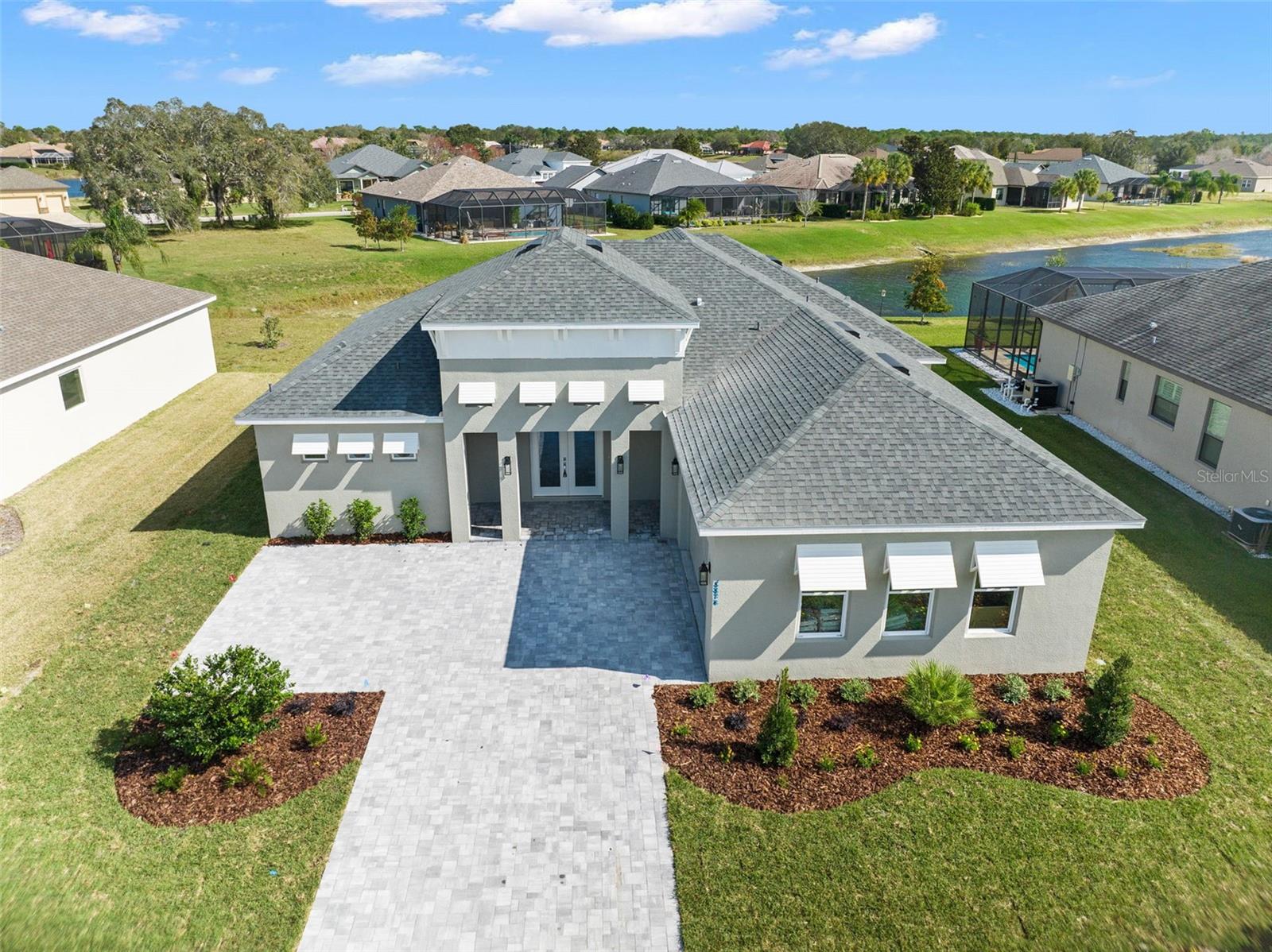
Would you like to sell your home before you purchase this one?
Priced at Only: $524,000
For more Information Call:
Address: 8874 Players Drive, WEEKI WACHEE, FL 34613
Property Location and Similar Properties
- MLS#: W7861021 ( Residential )
- Street Address: 8874 Players Drive
- Viewed: 17
- Price: $524,000
- Price sqft: $150
- Waterfront: No
- Year Built: 2023
- Bldg sqft: 3497
- Bedrooms: 4
- Total Baths: 3
- Full Baths: 3
- Garage / Parking Spaces: 2
- Days On Market: 294
- Additional Information
- Geolocation: 28.5579 / -82.5738
- County: HERNANDO
- City: WEEKI WACHEE
- Zipcode: 34613
- Subdivision: Glen Lakes Ph 1
- Elementary School: Winding Waters K8
- Middle School: Winding Waters K 8
- High School: Weeki Wachee High School
- Provided by: HOME LAND REAL ESTATE INC
- Contact: Kimberly Pye, PA
- 352-556-0909
- DMCA Notice
-
DescriptionMOVE IN READY!! STUNNING, BRAND NEW, UPGRADED, LAKE FRONT HOME in the highly desired, gated, exclusive Golf & Country Club Community of Glen Lakes! Impressive, high end, modern luxury finishes captivate your senses in this new home! 4 bedrooms + 3 spa like bathrooms + an oversized 2 car garage + nestled on the lake with water views + an extra large rear lanai to enjoy the Florida weather! The new home offers a grand entrance with front porch and large foyer to greet your guests! It also offers impressively high tray ceilings with large triple glass sliders and open floor plan which makes this home feel light, bright, cheery, and spacious!! The modern kitchen is upgraded with gorgeous Quartz countertops, real wood upgraded white shaker cabinets, stainless steel appliances, built in oven and microwave, glass cooktop and range hood, huge walk in pantry, and large impressive Quartz island with breakfast bar which is all open to the dining room and great room...perfect for entertaining your family and friends!! Beautiful views from anywhere in the home! Luxury vinyl plank flooring throughout offers a seamless luxury feel to the home! The huge master suite is off by itself for privacy with large glass windows overlooking the water! The master suite offers two large walk in closets!! Step into the master bathroom and feel like you're at the spa; you won't want to leave!! Modern, free standing white soaking tub with pedestal faucet is the centerpiece of the master bathroom! It also offer an inviting oversized shower with floor to ceiling tiled walls finished off with modern frameless glass and door! Enjoy the matching Quartz countertops and real wood cabinets with dual vanities and sinks, designer faucets, and lighting. Private toilet room and beautiful ceramic tile plank flooring! The second and third bathrooms offer the same matching, high end finishes, Quartz countertops, walk in shower with tiled floor to ceiling walls with frameless glass and door!! The second, third, and fourth bedrooms are spacious, as well; all the bedrooms have large walk in closets! The home offers a spacious laundry room with laundry sink and a drop area/mudroom space when entering from the garage a nice feature! No expense was spared as the builder finished off the home with a brink paver rear, covered lanai and brick paver driveway!! Glen Lakes offers an exclusive, luxury lifestyle!! It's gated with a 24/7 guard shack. Its Ron Garl designed golf course, ranked number 19 out of 550 courses in Florida by customer reviews on Golfnow.com!! Pro Shop and Aqua driving range! The stunning clubhouse on the hill will be sure to impress your family and friends! Whether you're in the mood for the "19th Hole" Bar & Grill after a round of golf or fine dining in the restaurant...they are both on site! Enjoy your days with friends and neighbors at the community pool & hot tub, enjoy playing on the pickle ball and tennis courts, and enjoy shuffleboard and Bocce, and keep healthy in the fitness center, stay connected with friends with over 100+ clubs, playing games or reading in the game room and library! A new Veteran's Memorial honors our Veterans! Drive your golf cart to Publix for groceries and coffee shop! Fees include all amenities, cable, and internet. GlenLakes has been named a Top 50 Community by Where to Retire and Ideal Living magazine!! Come see what all the buzz is about! Only 40 minutes to Tampa!
Payment Calculator
- Principal & Interest -
- Property Tax $
- Home Insurance $
- HOA Fees $
- Monthly -
Features
Building and Construction
- Builder Model: Santa Barbara
- Builder Name: ARC Florida Homes
- Covered Spaces: 0.00
- Exterior Features: Irrigation System, Lighting, Sliding Doors
- Flooring: Ceramic Tile, Luxury Vinyl
- Living Area: 2447.00
- Roof: Shingle
Property Information
- Property Condition: Completed
Land Information
- Lot Features: Cleared, In County, Landscaped, Level, Near Golf Course, Paved
School Information
- High School: Weeki Wachee High School
- Middle School: Winding Waters K-8
- School Elementary: Winding Waters K8
Garage and Parking
- Garage Spaces: 2.00
- Open Parking Spaces: 0.00
- Parking Features: Driveway, Garage Door Opener, Garage Faces Side, Ground Level, Oversized
Eco-Communities
- Water Source: Public
Utilities
- Carport Spaces: 0.00
- Cooling: Central Air
- Heating: Central, Electric
- Pets Allowed: Yes
- Sewer: Public Sewer
- Utilities: BB/HS Internet Available, Cable Available, Electricity Connected, Sewer Connected, Underground Utilities, Water Connected
Amenities
- Association Amenities: Clubhouse, Gated, Golf Course, Playground
Finance and Tax Information
- Home Owners Association Fee: 145.33
- Insurance Expense: 0.00
- Net Operating Income: 0.00
- Other Expense: 0.00
- Tax Year: 2023
Other Features
- Appliances: Dishwasher, Electric Water Heater, Microwave, Range, Range Hood, Refrigerator
- Association Name: Erin Gilmore Manager
- Association Phone: 3525966351
- Country: US
- Interior Features: Ceiling Fans(s), Eat-in Kitchen, High Ceilings, Open Floorplan, Primary Bedroom Main Floor, Solid Wood Cabinets, Split Bedroom, Stone Counters, Tray Ceiling(s), Walk-In Closet(s)
- Legal Description: GLEN LAKES PH 1 UNIT 4-F LOT 1021
- Levels: One
- Area Major: 34613 - Brooksville/Spring Hill/Weeki Wachee
- Occupant Type: Vacant
- Parcel Number: R23-222-17-1868-0000-1021
- Style: Contemporary
- View: Water
- Views: 17
- Zoning Code: PDP
Nearby Subdivisions
Camp A Wyle Rv Resort
Evans Lakeside Heights
Glen Hills Village
Glen Lakes
Glen Lakes Ph 1
Glen Lakes Ph 1 Un 1
Glen Lakes Ph 1 Un 2b
Glen Lakes Ph 1 Un 2d
Glen Lakes Ph 1 Un 3
Glen Lakes Ph 2 Unit U
Glen Lakes Phase 1
Greens At The Heather 12
Heather (the)
Heather Ph V Rep
Heather Ph Vi
Heather The
Heather Walk
Hexam Heights Unit 2
Highland Lakes
N/a
Not On List
Royal Highlands
Royal Highlands Unit 2
Royal Highlands Unit 6
Royal Highlands Unit 9
Voss Oak Lake Estate
Weeki Wachee Hills Unit 1
Woodland Waters Ph 1
Woodland Waters Ph 5
Woodland Waters Phase 6
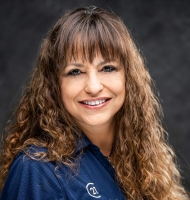
- Marie McLaughlin
- CENTURY 21 Alliance Realty
- Your Real Estate Resource
- Mobile: 727.858.7569
- sellingrealestate2@gmail.com

