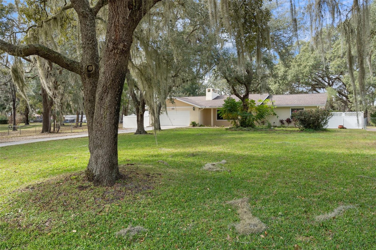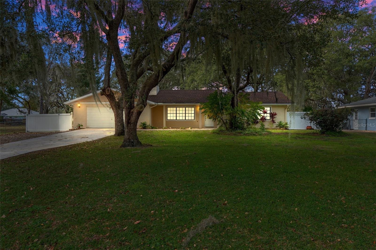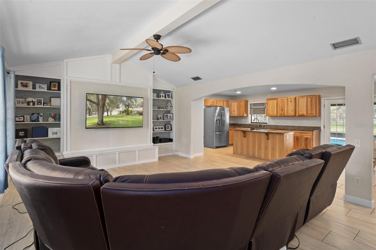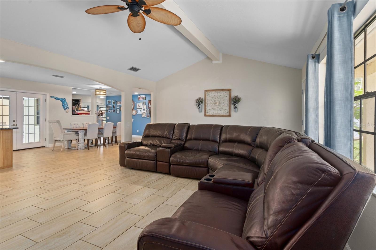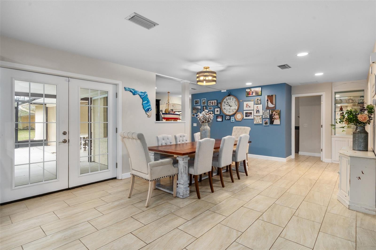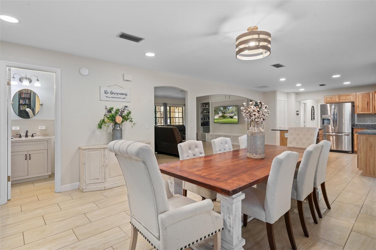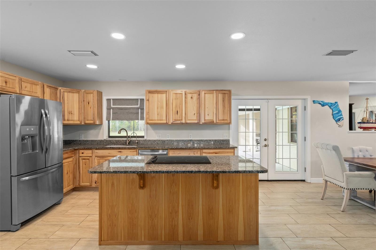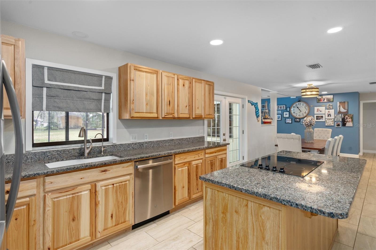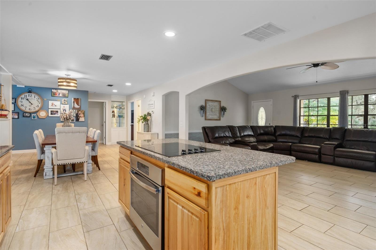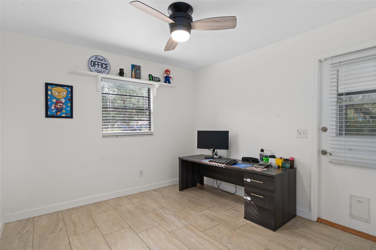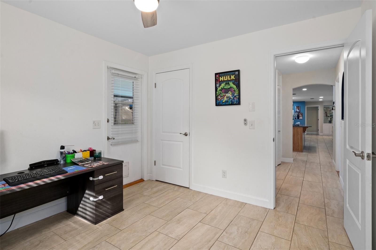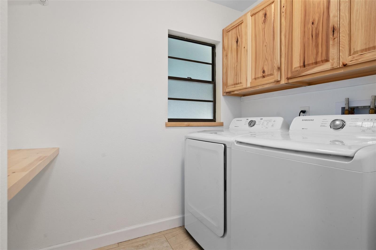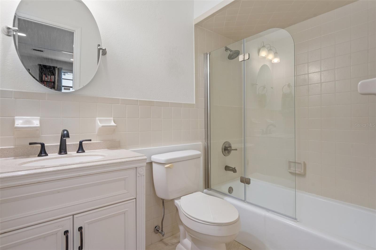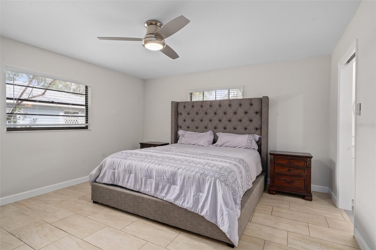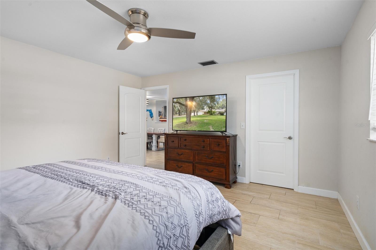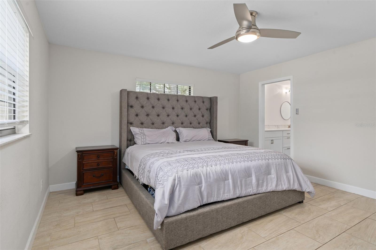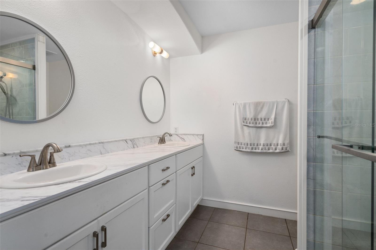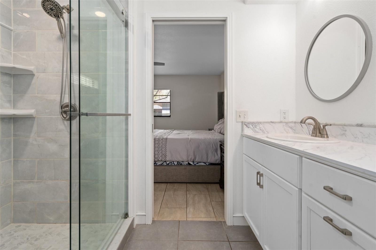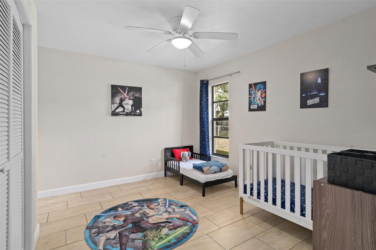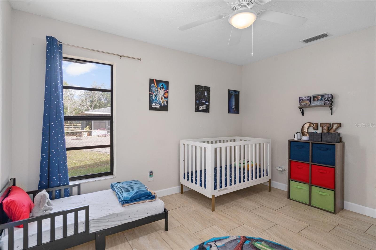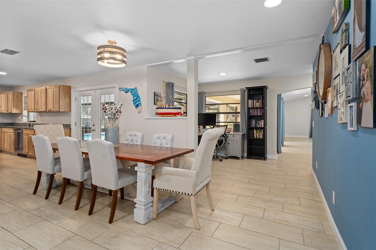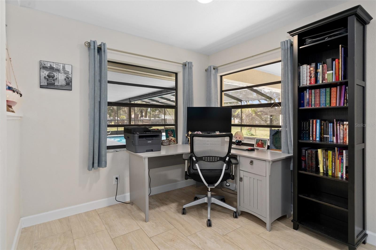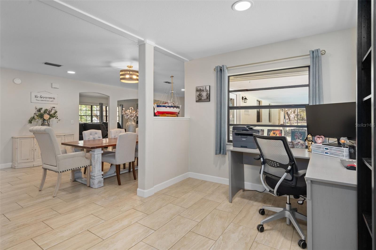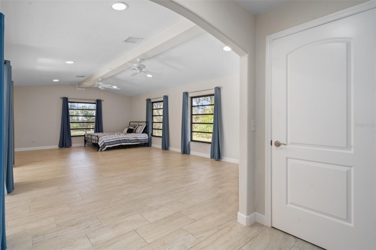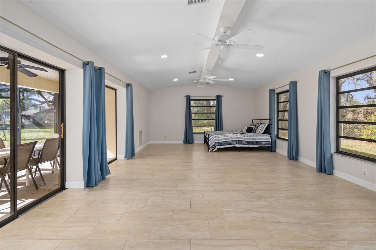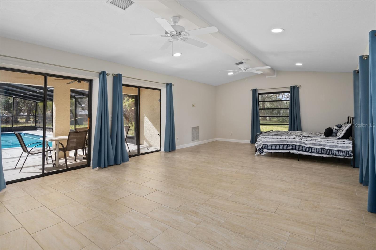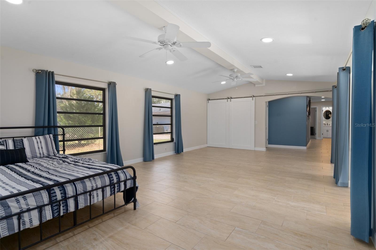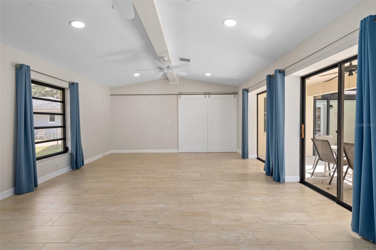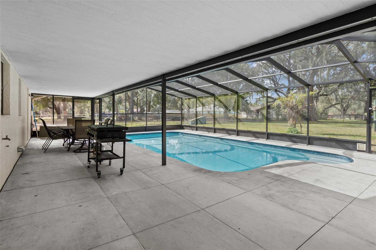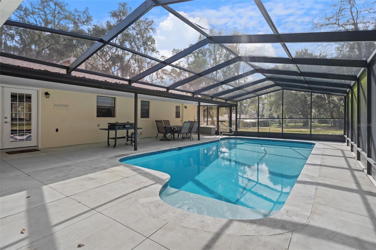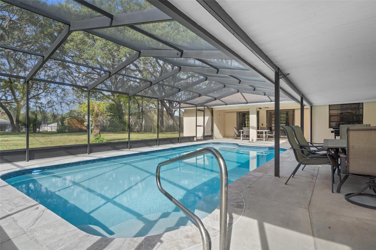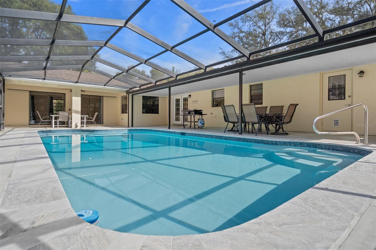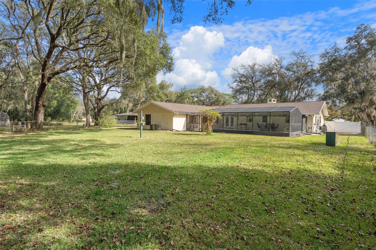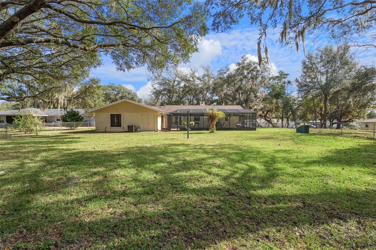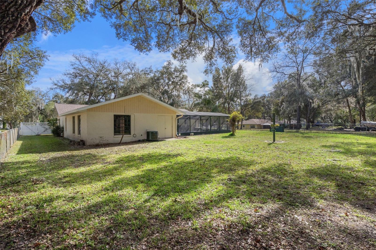3036 Skyline Drive, INVERNESS, FL 34450
Property Photos
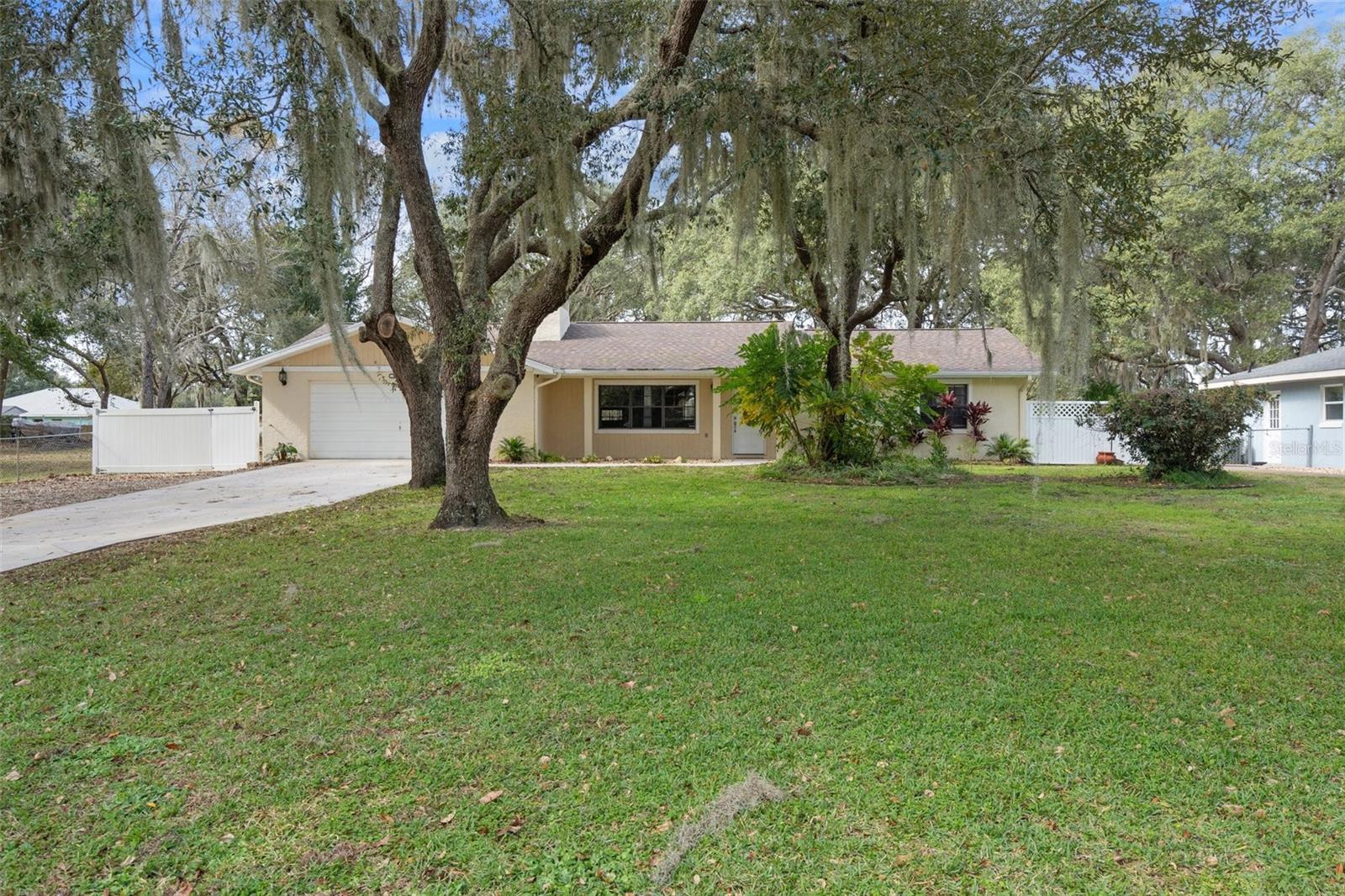
Would you like to sell your home before you purchase this one?
Priced at Only: $439,000
For more Information Call:
Address: 3036 Skyline Drive, INVERNESS, FL 34450
Property Location and Similar Properties
- MLS#: W7861348 ( Residential )
- Street Address: 3036 Skyline Drive
- Viewed: 27
- Price: $439,000
- Price sqft: $148
- Waterfront: No
- Year Built: 1979
- Bldg sqft: 2975
- Bedrooms: 3
- Total Baths: 2
- Full Baths: 2
- Garage / Parking Spaces: 2
- Days On Market: 302
- Additional Information
- Geolocation: 28.8173 / -82.2724
- County: CITRUS
- City: INVERNESS
- Zipcode: 34450
- Subdivision: Woodmere
- Elementary School: Inverness Primary
- Middle School: Inverness
- High School: Citrus
- Provided by: RE/MAX MARKETING SPECIALISTS
- Contact: Mari Davis
- 352-686-0540
- DMCA Notice
-
DescriptionCompletely updated pool home well maintained 3/2/2 possible in law suite or 4th bedroom. New roof in 2023, the pool was resurfaced in 2022 and is plumbed for solar heating. The inside has been completely remodeled with beautiful, extra large plank tile throughout the entire home. Fireplace open floor plan new kitchen with island, granite countertops and new ss appliances huge 20 x 27 flex space with many options including 4th bedroom or in law suite. No hoa no restrictions no flood zone huge yard (over 1/2 acre) plenty of parking for an rv, camper, boat or other toys. This home is located in the seven lakes subdivision, on a cul de sac with underground utilities and close to all the outdoor amenities imaginable such as several fun lakes, parks, bike trails and even a super short drive to florida's beautiful beaches. This home has a country feel including the clean, fresh air it doesn't get any better than this. Make an appointment to see this terrific home, you won't be disappointed.
Payment Calculator
- Principal & Interest -
- Property Tax $
- Home Insurance $
- HOA Fees $
- Monthly -
Features
Building and Construction
- Covered Spaces: 0.00
- Exterior Features: Awning(s), French Doors, Lighting, Sliding Doors, Storage
- Fencing: Vinyl
- Flooring: Tile
- Living Area: 2375.00
- Other Structures: Storage
- Roof: Shingle
Property Information
- Property Condition: Completed
Land Information
- Lot Features: Cul-De-Sac, Landscaped, Level, Oversized Lot, Street Dead-End, Paved
School Information
- High School: Citrus High School
- Middle School: Inverness Middle School
- School Elementary: Inverness Primary School
Garage and Parking
- Garage Spaces: 2.00
- Open Parking Spaces: 0.00
- Parking Features: Driveway, Garage Door Opener, Ground Level, Guest, Oversized, RV Parking
Eco-Communities
- Pool Features: Gunite
- Water Source: Well
Utilities
- Carport Spaces: 0.00
- Cooling: Central Air
- Heating: Central, Electric
- Pets Allowed: Yes
- Sewer: Septic Tank
- Utilities: Cable Available, Electricity Connected, Fiber Optics, Phone Available, Public
Finance and Tax Information
- Home Owners Association Fee: 0.00
- Insurance Expense: 0.00
- Net Operating Income: 0.00
- Other Expense: 0.00
- Tax Year: 2023
Other Features
- Appliances: Dishwasher, Disposal, Electric Water Heater, Kitchen Reverse Osmosis System, Microwave, Refrigerator, Water Purifier, Water Softener
- Country: US
- Furnished: Unfurnished
- Interior Features: Built-in Features, Ceiling Fans(s), Eat-in Kitchen, High Ceilings, Open Floorplan, Solid Surface Counters, Solid Wood Cabinets, Split Bedroom, Thermostat, Vaulted Ceiling(s), Walk-In Closet(s), Window Treatments
- Legal Description: WOODMERE LOT 24 DESC AS FOLL: COMMENCE AT THE MOST NORTHERLY "CORNER OF LOT 15 IN BLOCK """"G"""" OF SEVEN LAKES PARK FIRST" ADDITION AS RECORDED IN PLAT BOOK 11 PAGES 100 AND 101 PUBLIC RECORDS OF CITRUS COUNTY FLORIDA THENCE NORTH 66 DEGREES 10 MIN UTES WEST 50 FEET TO A POINT ON THE WESTERLY RIGHT-OF-WAY LINE OF LAVENDER ROAD AS SHOWN ON SAID PLAT SAID POINT BEING THE POINT OF CURVATURE OF A CURVE CONCAVED NORTHEASTERLY HAVING A CENTRAL ANGLE OF 56 DEGREES 33 MINUTES 15 SECONDS AND A RADIUS OF 636.32 FEET THENCE SOUTH-WESTERLY ALONG THE ARC OF SAID CURVE AND ALONG SAID RIGHT-OF-WAY LINE A DISTANCE OF 64.49 FEET TO THE POINT OF BEGINNING (CHORD BEARING AND DISTANCE BETWEEN SAID POINTS BEING SOUTH 20 DEGREES 55 MINUTES 47 SECONDS WEST
- Levels: One
- Area Major: 34450 - Inverness
- Occupant Type: Owner
- Parcel Number: 20E-19S-23-0050-00000-0240
- Possession: Close of Escrow
- Style: Ranch
- Views: 27
- Zoning Code: CLR
Nearby Subdivisions
Allens Point
Anglers Landing Phase 1-6
Archwood Est.
Barnes Sub
Bay Meadows At Seven Lakes
Bel Air
Briarwood
Citrus Hills - Clearview Estat
City Of Inverness
Davis Lake Golf Est.
Davis Lake Golf Estates
Davis Lakes Golf Est.
East Cove
Gospel Island Homesites
Hawkins Add
Hickory Hill Retreats
Inverness Highlands
Inverness Highlands South
Labelle
Lake Est.
Landings At Inverness
Lochshire Park
Moorings At Point O Woods
Not In Hernando
Not On List
Oaklee Grove Condo
Point O Woods
Pritchard Island
Riverside Gardens
Rolling Greens Of Inverness
Rutland Est.
Sherwood Acres
Sherwood Forest
Sunrise Lake Est.
Sweetwater Point
Village Green
Woodmere
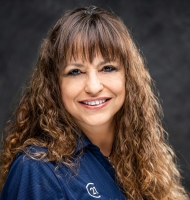
- Marie McLaughlin
- CENTURY 21 Alliance Realty
- Your Real Estate Resource
- Mobile: 727.858.7569
- sellingrealestate2@gmail.com

