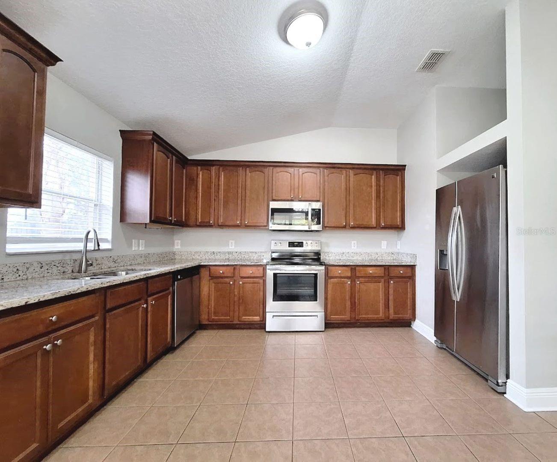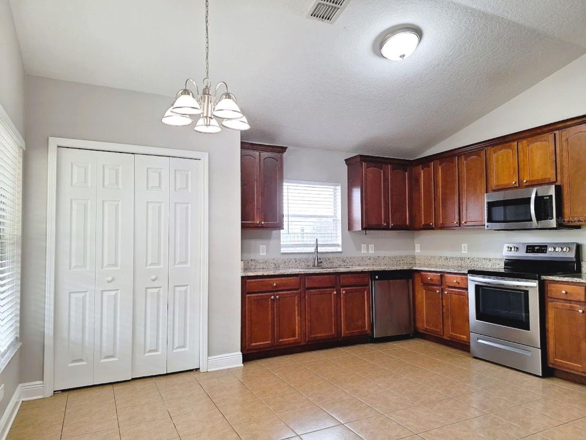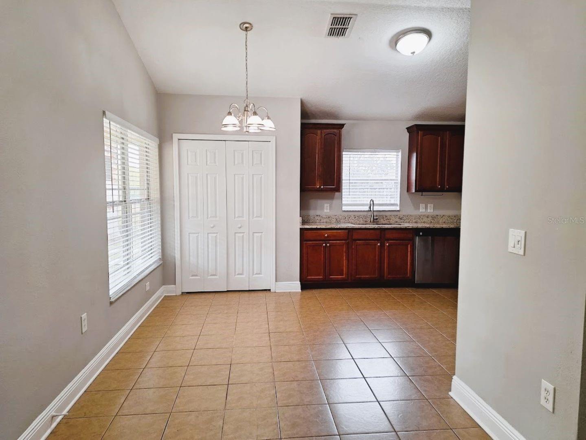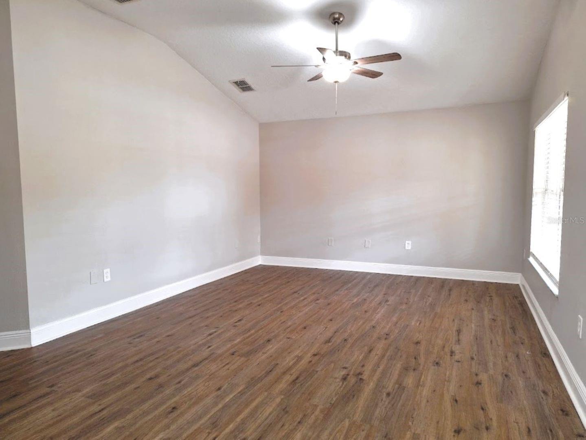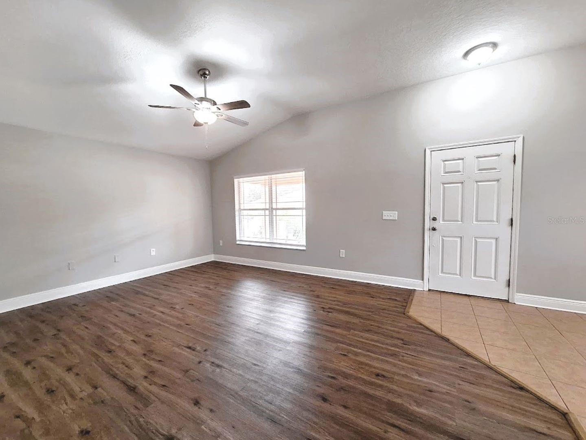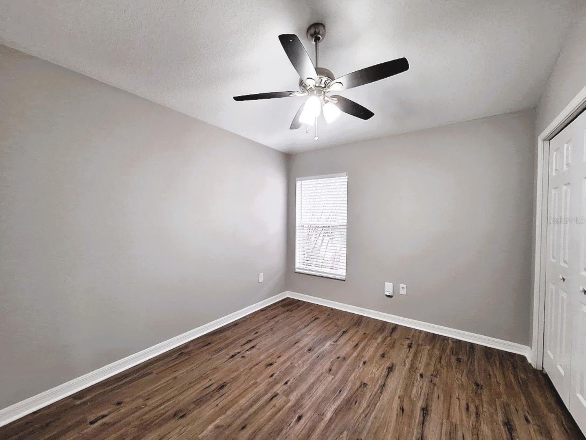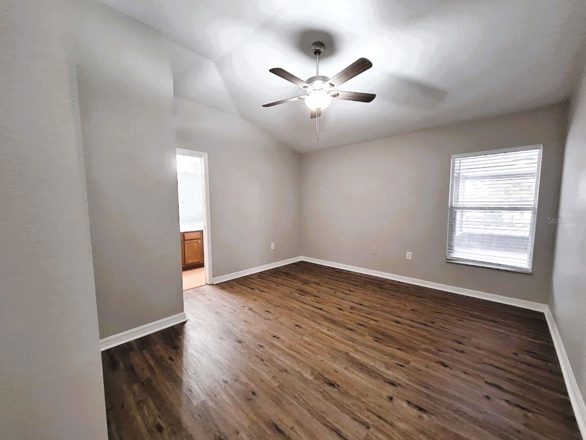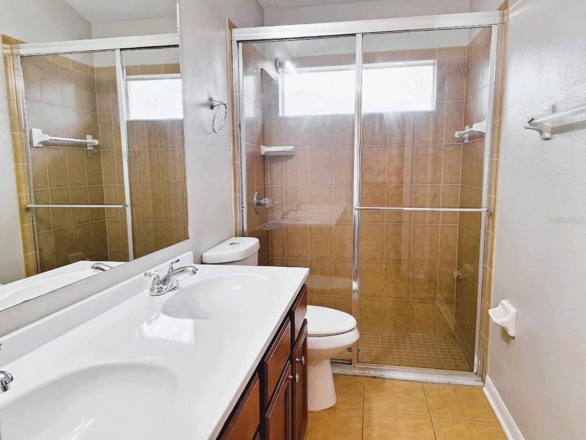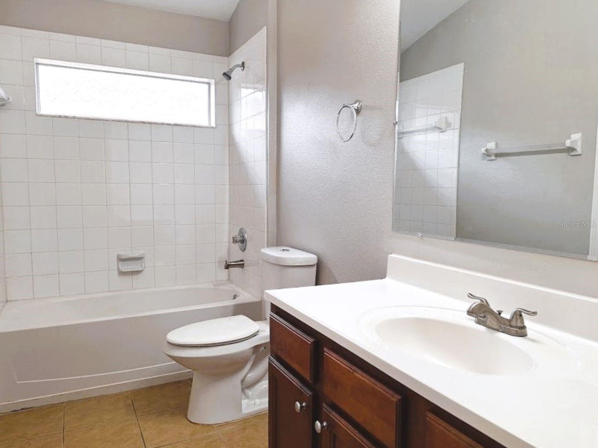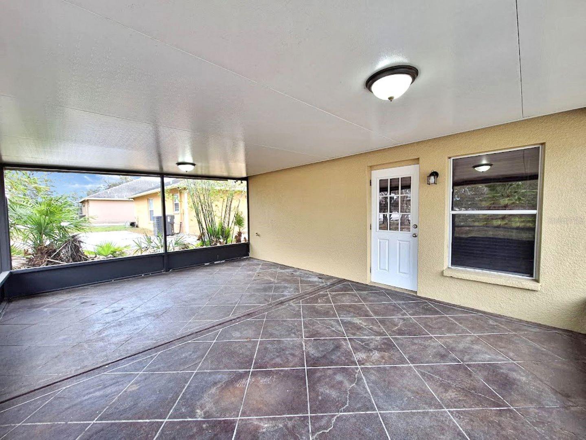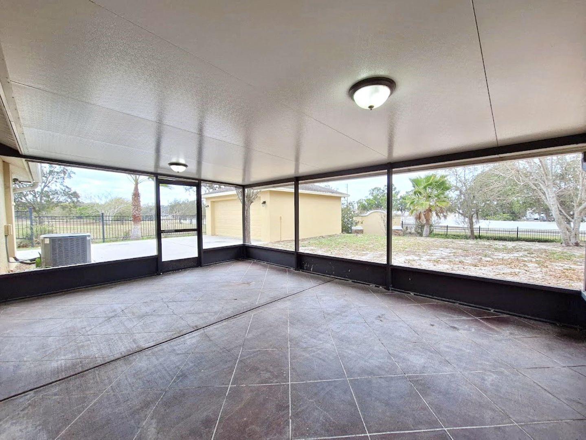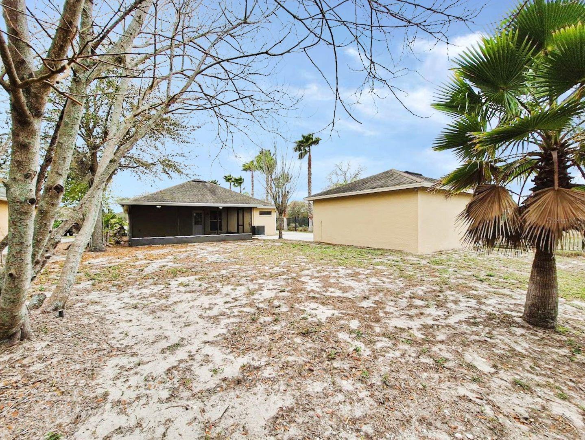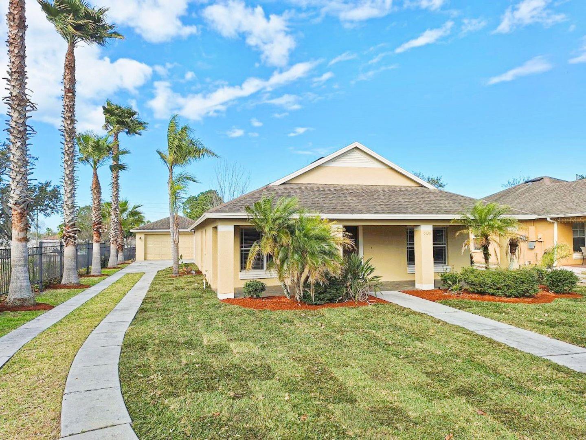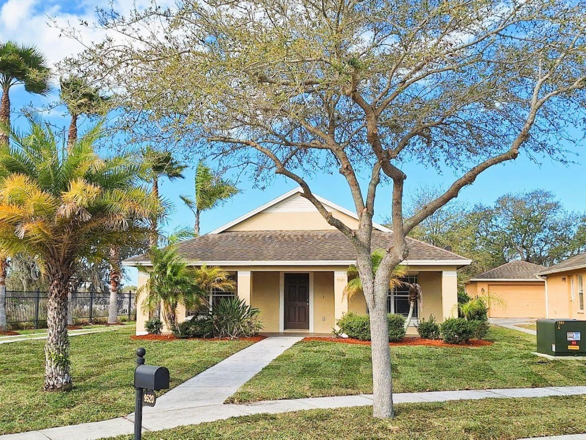9520 Highland Ridge Drive, HUDSON, FL 34667
Property Photos
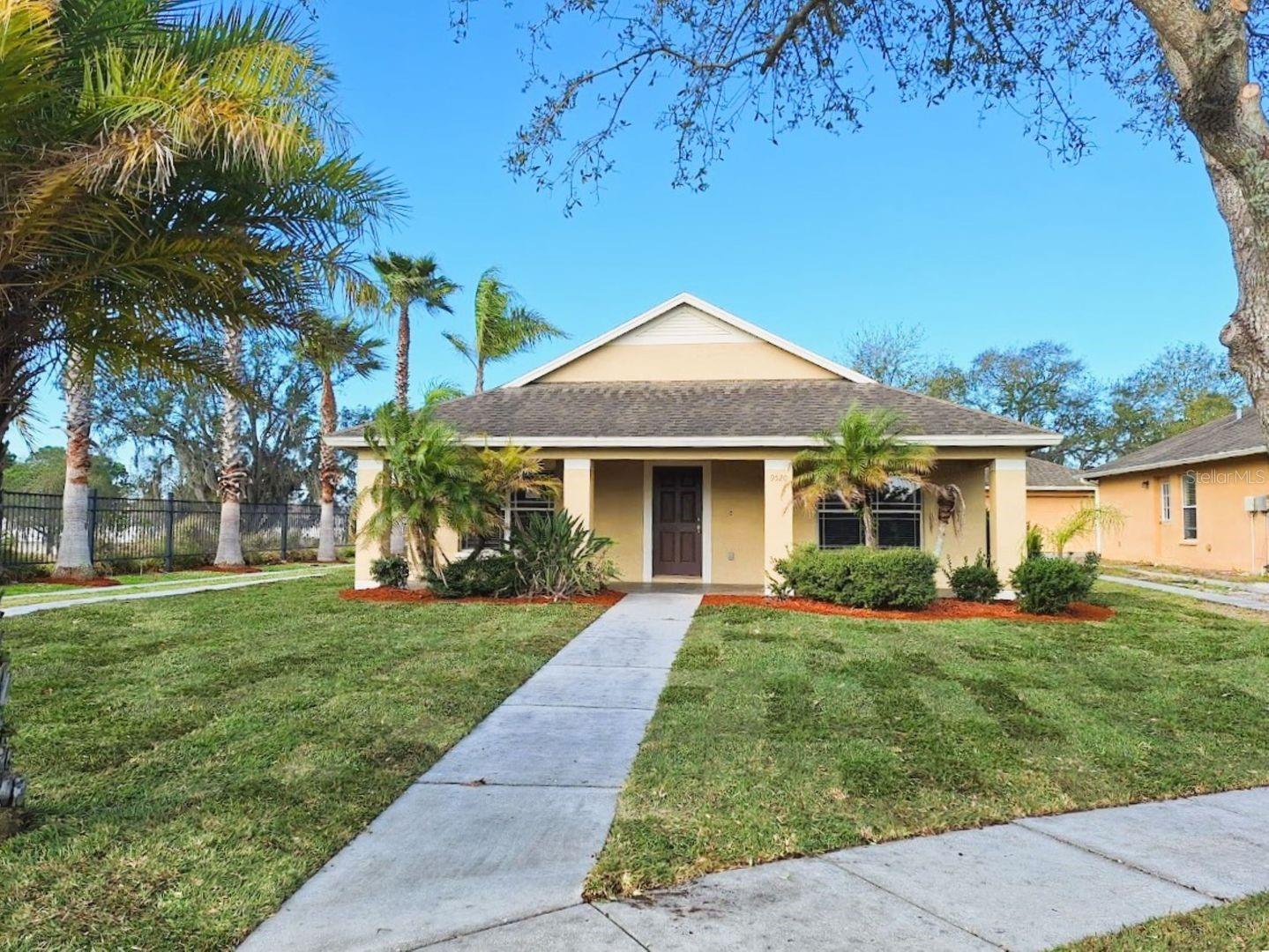
Would you like to sell your home before you purchase this one?
Priced at Only: $284,900
For more Information Call:
Address: 9520 Highland Ridge Drive, HUDSON, FL 34667
Property Location and Similar Properties
- MLS#: W7862282 ( Residential )
- Street Address: 9520 Highland Ridge Drive
- Viewed: 12
- Price: $284,900
- Price sqft: $114
- Waterfront: No
- Year Built: 2008
- Bldg sqft: 2500
- Bedrooms: 4
- Total Baths: 2
- Full Baths: 2
- Garage / Parking Spaces: 2
- Days On Market: 265
- Additional Information
- Geolocation: 28.3709 / -82.6574
- County: PASCO
- City: HUDSON
- Zipcode: 34667
- Subdivision: Highland Ridge
- Elementary School: Northwest Elementary PO
- Middle School: Hudson Middle PO
- High School: Hudson High PO
- Provided by: COLDWELL BANKER FIGREY&SONRES
- Contact: Greg Armstrong
- 727-495-2424
- DMCA Notice
-
DescriptionWelcome home to this charming 4 bedroom, 2 bathroom gem in Highland Ridge! This property has new front sod, and a newer AC system 2021, ensuring comfort and peace of mind for years to come. The kitchen has granite countertops, a pantry, wood cabinets, and a cozy eat in area perfect for family meals. The master bathroom features dual sinks, a shower, and a spacious walk in closet, providing a luxurious retreat. Enjoy the vast back yard ideal for outdoor activities, complemented by both front and back porches for relaxing evenings. Inside, the house is adorned with cathedral ceilings, creating a sense of openness and grandeur. Situated in a serene neighborhood on a dead end street just off Little Road, this home offers a tranquil and private setting for you to enjoy. Don't miss out on this fantastic opportunity!
Payment Calculator
- Principal & Interest -
- Property Tax $
- Home Insurance $
- HOA Fees $
- Monthly -
Features
Building and Construction
- Covered Spaces: 0.00
- Exterior Features: Lighting, Private Mailbox, Sidewalk
- Flooring: Laminate, Tile
- Living Area: 1505.00
- Roof: Shingle
Property Information
- Property Condition: Completed
Land Information
- Lot Features: In County, Sidewalk, Paved
School Information
- High School: Hudson High-PO
- Middle School: Hudson Middle-PO
- School Elementary: Northwest Elementary-PO
Garage and Parking
- Garage Spaces: 2.00
- Open Parking Spaces: 0.00
- Parking Features: Garage Door Opener
Eco-Communities
- Water Source: Public
Utilities
- Carport Spaces: 0.00
- Cooling: Central Air
- Heating: Central
- Pets Allowed: Yes
- Sewer: Public Sewer
- Utilities: Cable Available, Electricity Available, Public
Finance and Tax Information
- Home Owners Association Fee: 260.14
- Insurance Expense: 0.00
- Net Operating Income: 0.00
- Other Expense: 0.00
- Tax Year: 2023
Other Features
- Appliances: Dishwasher, Disposal, Microwave, Range, Refrigerator
- Association Name: Qualified Property Management/Tamra Marley
- Association Phone: 727-869-9700
- Country: US
- Furnished: Unfurnished
- Interior Features: Ceiling Fans(s), Eat-in Kitchen, Primary Bedroom Main Floor, Solid Wood Cabinets, Stone Counters, Thermostat, Vaulted Ceiling(s), Walk-In Closet(s)
- Legal Description: HIGHLAND RIDGE PB 60 PG 054 LOT 38 SUBJECT TO FENCE & LANDSCAPE EASEMENT PER OR 7224 PG 1109 OR 9638 PG 2385
- Levels: One
- Area Major: 34667 - Hudson/Bayonet Point/Port Richey
- Occupant Type: Vacant
- Parcel Number: 25-24-16-0130-00000-0380
- Possession: Close of Escrow
- Style: Contemporary
- Views: 12
- Zoning Code: MPUD
Nearby Subdivisions
Arlington Woods Ph 01b
Autumn Oaks
Barrington Woods
Barrington Woods Ph 02
Beacon Woods East Sandpiper
Beacon Woods East Villages
Beacon Woods Fairview Village
Beacon Woods Golf Club Village
Beacon Woods Greenside Village
Beacon Woods Greenwood Village
Beacon Woods Pinewood Village
Beacon Woods Village
Beacon Woods Village 11b Add 2
Beacon Woods Village 6
Bella Terra
Berkley Village
Berkley Woods
Bolton Heights West
Briar Oaks Village 01
Briar Oaks Village 1
Briarwoods
Cape Cay
Country Club Est Unit 1
Country Club Estates
Di Paola Sub
Driftwood Isles
Fairway Oaks
Garden Terrace Acres
Golf Club Village
Golf Mediterranean Villas
Gulf Coast Acres Add
Gulf Coast Acres Sub
Gulf Shores
Gulf Shores 1st Add
Gulf Side Acres
Gulf Side Estates
Gulfside Terrace
Heritage Pines Village
Heritage Pines Village 02 Rep
Heritage Pines Village 04
Heritage Pines Village 05
Heritage Pines Village 06
Heritage Pines Village 10
Heritage Pines Village 11
Heritage Pines Village 12
Heritage Pines Village 13
Heritage Pines Village 14
Heritage Pines Village 19
Heritage Pines Village 20
Heritage Pines Village 21 25
Heritage Pines Village 29
Heritage Pines Village 30
Heritage Pines Village 31
Highland Estates
Highland Hills
Highland Ridge
Highlands Ph 01
Highlands Ph 02
Highlands Ph 2
Hudson
Hudson Beach Estates
Hudson Beach Estates 3
Hudson Grove Estates
Indian Oaks Hills
Iuka
Kolb Haven
Lakeside Woodlands
Leisure Beach
Live Oak Village Beacon Woods
Long Lake Ests
Millwood Village
Not Applicable
Not In Hernando
Not On List
Pleasure Isles
Preserve At Sea Pines
Rainbow Oaks
Ranchette Estates
Ravenswood Village
Sea Pines
Sea Pines Sub
Sea Ranch On Gulf
Sea Ranch On The Gulf
Summer Chase
Sunset Estates
Taylor Terrace Sub
The Estates
The Estates Of Beacon Woods
The Preserve At Sea Pines
Treehaven Estates
Viva Villas
Viva Villas 1st Add
Windsor Mill
Woodbine Village In Beacon Woo
Woodward Village

- Marie McLaughlin
- CENTURY 21 Alliance Realty
- Your Real Estate Resource
- Mobile: 727.858.7569
- sellingrealestate2@gmail.com

