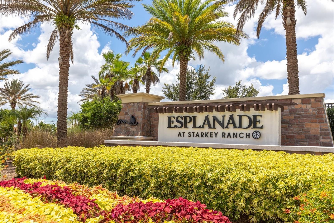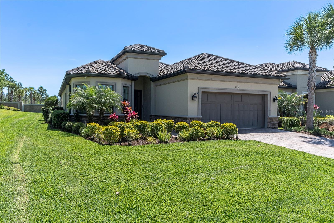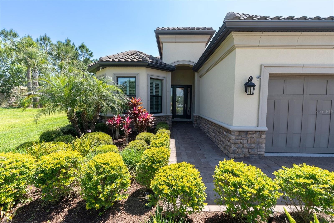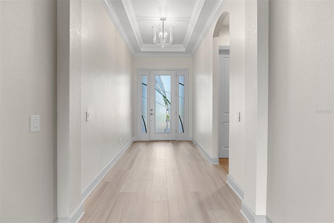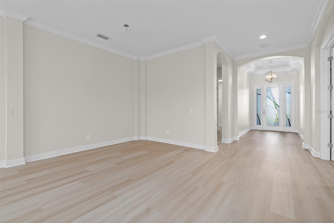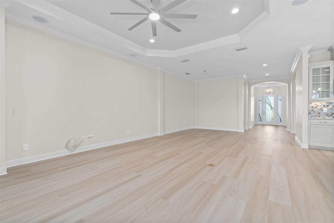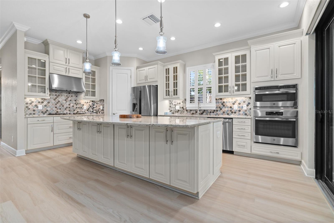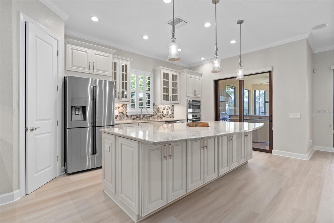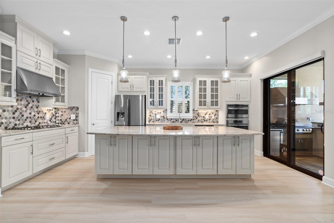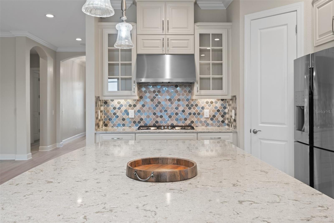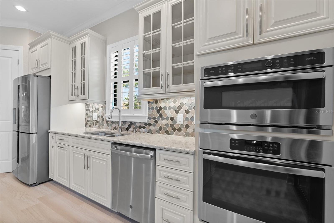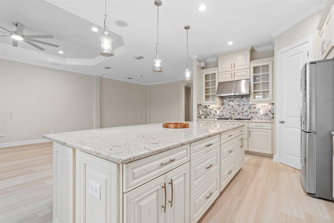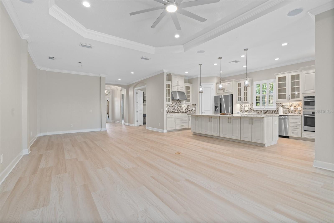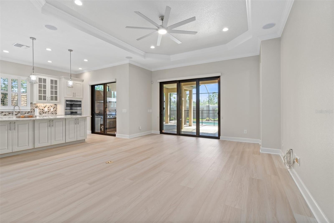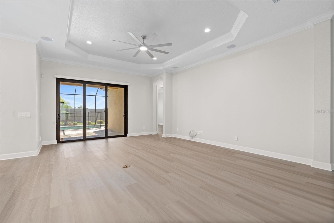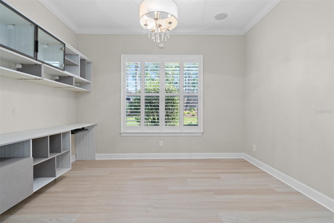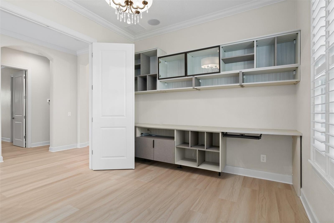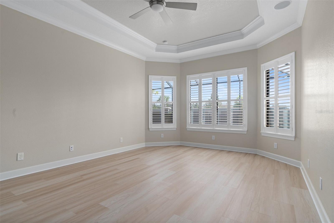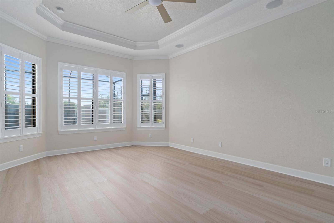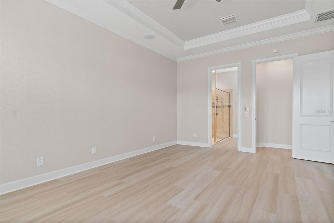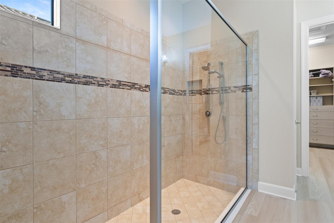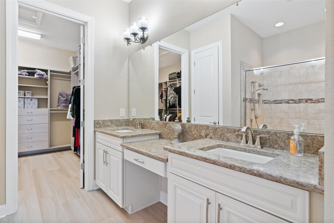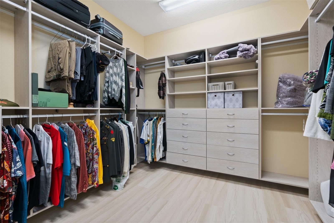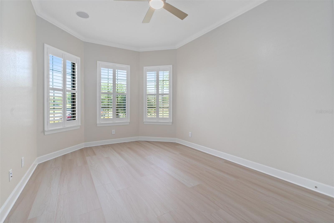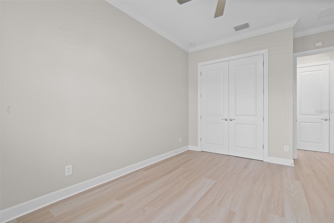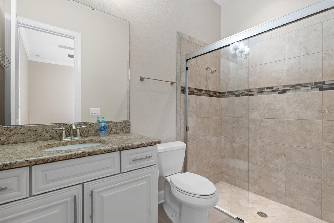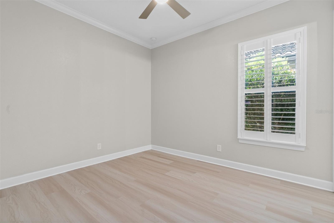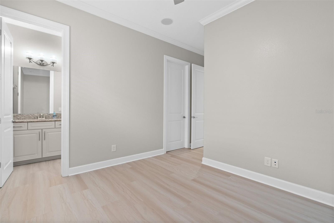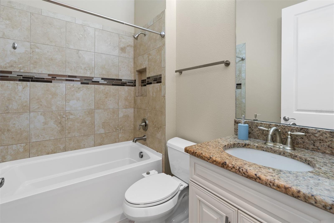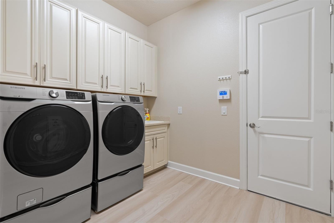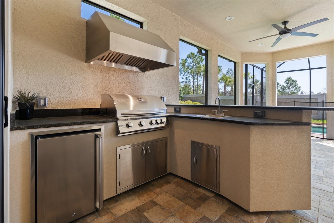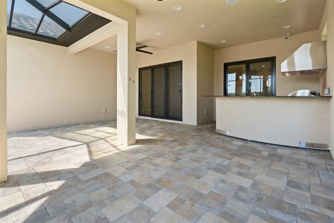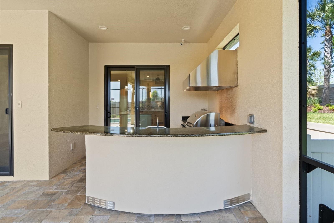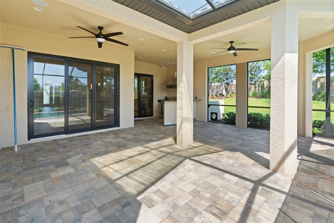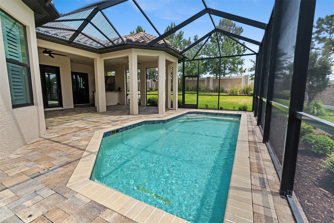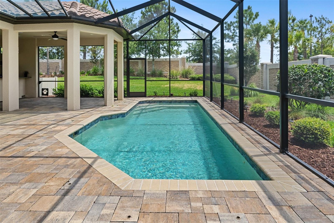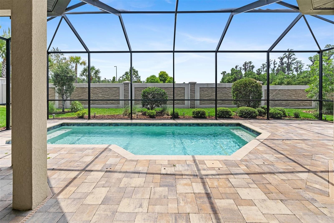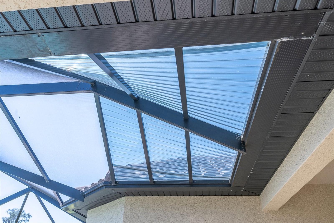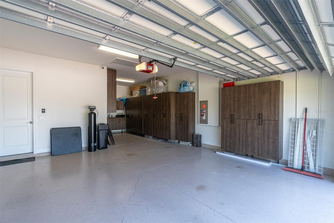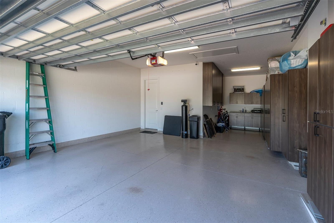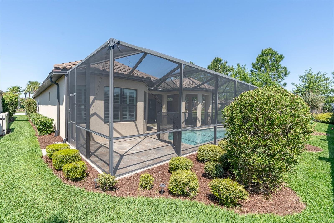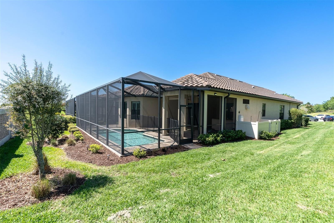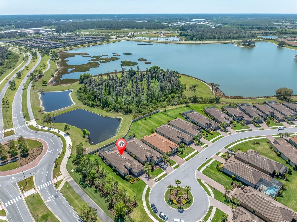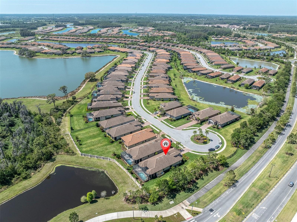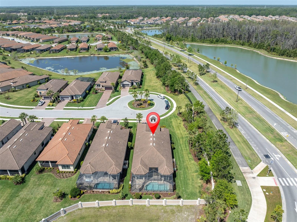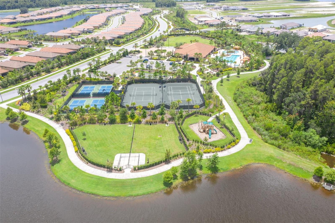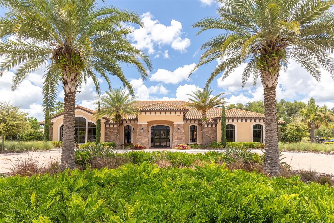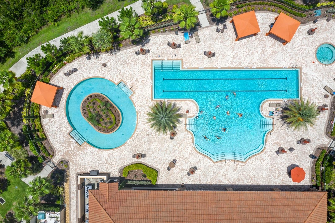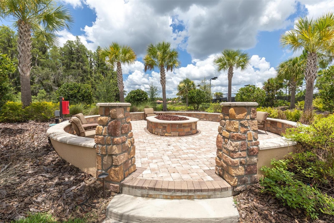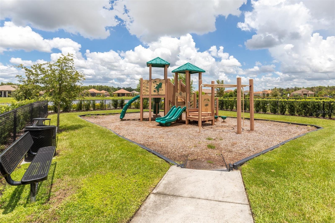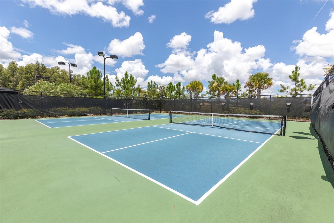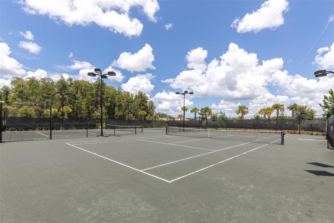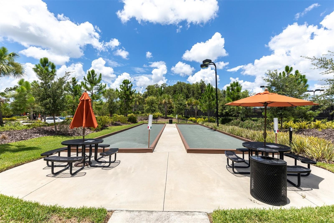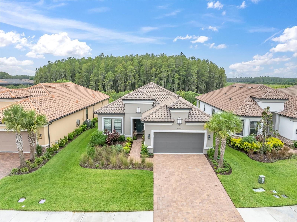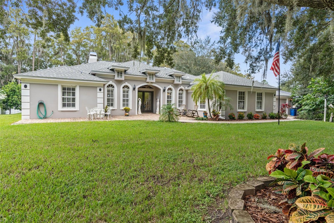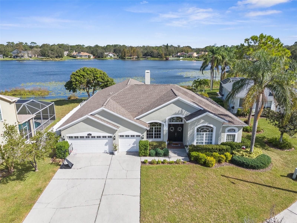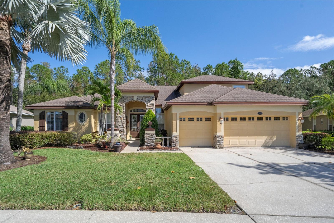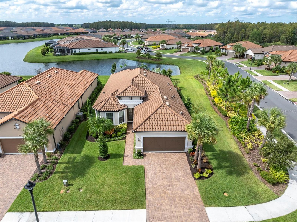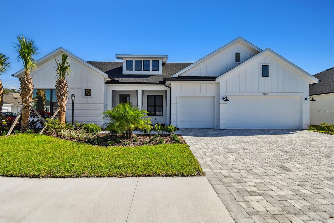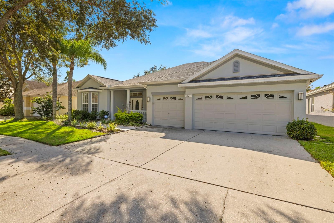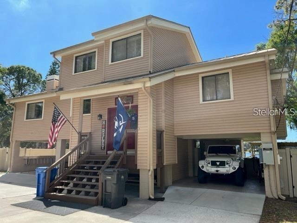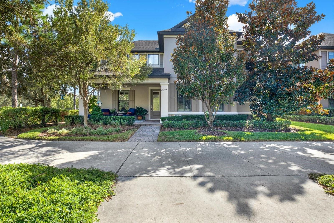11778 Bitola Dr., ODESSA, FL 33556
Property Photos
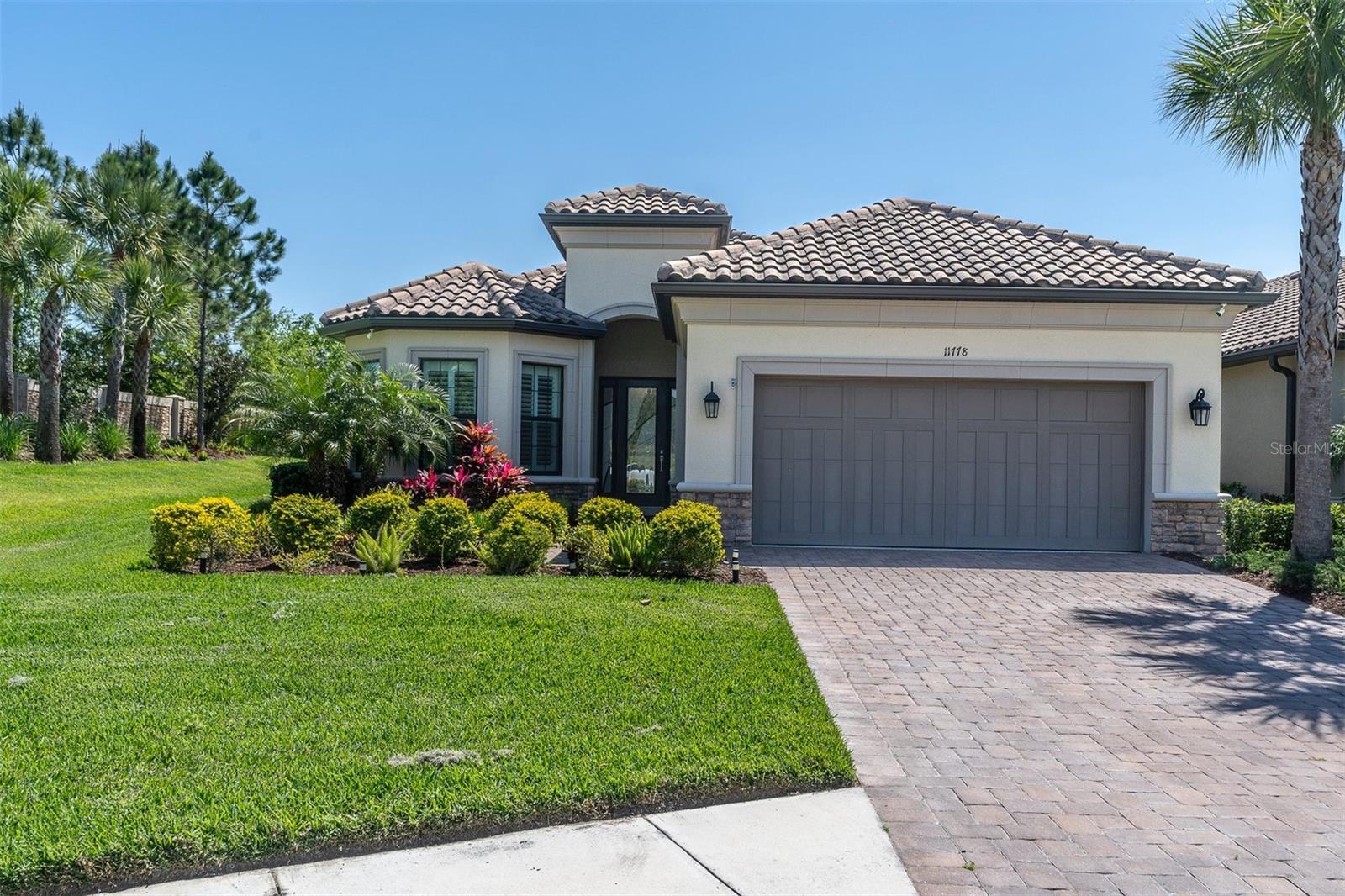
Would you like to sell your home before you purchase this one?
Priced at Only: $785,000
For more Information Call:
Address: 11778 Bitola Dr., ODESSA, FL 33556
Property Location and Similar Properties
- MLS#: W7863220 ( Residential )
- Street Address: 11778 Bitola Dr.
- Viewed: 6
- Price: $785,000
- Price sqft: $231
- Waterfront: No
- Year Built: 2018
- Bldg sqft: 3404
- Bedrooms: 3
- Total Baths: 3
- Full Baths: 3
- Garage / Parking Spaces: 2
- Days On Market: 243
- Additional Information
- Geolocation: 28.2101 / -82.6209
- County: PASCO
- City: ODESSA
- Zipcode: 33556
- Elementary School: Starkey Ranch K 8
- Middle School: Starkey Ranch K 8
- High School: River Ridge High PO
- Provided by: BHHS FLORIDA PROPERTIES GROUP
- Contact: JACKIE Palmer
- 727-847-4444
- DMCA Notice
-
DescriptionWelcome to your dream home within the serene confines of Esplanade at Starkey Ranch, a gated resort style community. Nestled at the end of a peaceful cul de sac with no side or rear neighbors, this charming home offers unmatched privacy and tranquility. Travel the brick paver walkway path past the lush landscaping to an elegant entry featuring an etched glass front door. As you step inside this exquisite Lazio 3 bed, 3 bath residence you will be greeted with volume ceilings that elevate the space creating an atmosphere of openness. The crown molding and tray ceilings add a touch of timeless charm, and the newly laid luxury vinyl floors provide both durability and sophistication. Additional features include HIGH IMPACT WINDOWS, surround sound system, security system, freshly painted walls, UV light for A/C, plantation shutters and bay windows. The heart of this home, where culinary dreams come to life is the gourmet kitchen that blends style and functionality. This well appointed kitchen boasts quartz counters, 42" cabinets, island with a breakfast bar and cabinets, gas stove, stainless steel appliances and closet pantry. The office has built in cabinets and double doors that provide privacy. Escape to the primary bedroom, where comfort and style harmonize effortlessly. The ensuite bathroom features a walk in shower, quartz counters with his and hers vanities, and a spacious walk in closet with custom shelving. This thoughtfully designed home offers a split floorplan with two additional bedrooms with ensuite bathrooms. A dedicated laundry room is complete with built in cabinets and sink. Indulge in the ultimate outdoor experience as you step outside into your own private paradise. The sparkling outdoor pool beckons, inviting you to cool off on hot summer days or simply relax by the water's edge. A fully equipped outdoor kitchen makes this area ideal for entertaining. Polycarbonate plastic roof panels extend the outdoor living space. The tandem garage features an abundance of storage cabinets and epoxy floors. The quarterly HOA fee includes maintenance of the lawn, bushes and irrigation system. Experience luxury living enjoying the resort style pool, resistance pool or rejuvenating spa. The 6000 sq. ft. amenity center features a fitness center, billiard/card room, and catering kitchen. Additional amenities include tennis and pickleball courts, playground and dog park. Gather around the fire pit or engage in community activities organized by the on site lifestyle director. In addition, you can also enjoy the amenities/benefits of the Starkey Ranch community including miles of trails, pools and district park, library and so much more. Ideally located near the Veterans expressway with easy access to Tampa airport, shopping, restaurants and beaches. Make this your next home.
Payment Calculator
- Principal & Interest -
- Property Tax $
- Home Insurance $
- HOA Fees $
- Monthly -
Features
Building and Construction
- Builder Model: Lazio
- Builder Name: Taylor Morrison
- Covered Spaces: 0.00
- Exterior Features: Irrigation System, Lighting, Outdoor Kitchen, Rain Gutters, Sidewalk, Sliding Doors
- Flooring: Luxury Vinyl
- Living Area: 2367.00
- Roof: Membrane, Tile
Land Information
- Lot Features: Cul-De-Sac, Landscaped, Sidewalk, Paved
School Information
- High School: River Ridge High-PO
- Middle School: Starkey Ranch K-8
- School Elementary: Starkey Ranch K-8
Garage and Parking
- Garage Spaces: 2.00
- Open Parking Spaces: 0.00
- Parking Features: Driveway, Garage Door Opener, Off Street, On Street, Oversized, Tandem
Eco-Communities
- Pool Features: Child Safety Fence, Gunite, In Ground, Lighting, Salt Water, Screen Enclosure
- Water Source: Public
Utilities
- Carport Spaces: 0.00
- Cooling: Central Air
- Heating: Central, Electric
- Pets Allowed: Breed Restrictions, Cats OK, Dogs OK, Yes
- Sewer: Public Sewer
- Utilities: BB/HS Internet Available, Cable Connected, Electricity Available, Electricity Connected, Fiber Optics, Natural Gas Connected, Public, Sewer Connected, Sprinkler Recycled, Street Lights, Underground Utilities, Water Available, Water Connected
Finance and Tax Information
- Home Owners Association Fee Includes: Common Area Taxes, Pool, Escrow Reserves Fund, Fidelity Bond, Maintenance Grounds, Management, Private Road, Recreational Facilities, Security
- Home Owners Association Fee: 1116.00
- Insurance Expense: 0.00
- Net Operating Income: 0.00
- Other Expense: 0.00
- Tax Year: 2023
Other Features
- Appliances: Convection Oven, Dishwasher, Disposal, Dryer, Gas Water Heater, Microwave, Range, Range Hood, Refrigerator, Tankless Water Heater, Washer, Water Softener
- Association Name: Nikki Carroll
- Country: US
- Furnished: Unfurnished
- Interior Features: Built-in Features, Ceiling Fans(s), Crown Molding, High Ceilings, In Wall Pest System, Kitchen/Family Room Combo, Open Floorplan, Pest Guard System, Solid Wood Cabinets, Stone Counters, Thermostat, Tray Ceiling(s), Walk-In Closet(s)
- Legal Description: ESPLANADE AT STARKEY RANCH PHASES 2A & 2B PB 76 PG 008 LOT 248
- Levels: One
- Area Major: 33556 - Odessa
- Occupant Type: Vacant
- Parcel Number: 20-26-17-0020-00000-0620
- Zoning Code: MPUD
Similar Properties
Nearby Subdivisions
00000
Arbor Lakes
Arbor Lakes Ph 2
Arbor Lakes Ph 4
Ashley Lakes Ph 01
Ashley Lakes Ph 2a B2b4 C
Ashley Lakes Ph 2c
Asturia Ph 4
Belle Meade
Belmack Acres
Canterbury
Canterbury Village
Canterbury Village First Add
Canterbury Village Third Add
Canterbury Woods
Citrus Green Ph 2
Citrus Park Place
Copeland Creek
Cypress Lake Estates
Dolce Vita
Echo Lake Estates Ph 1
Estates Of Lake Alice
Farmington
Grey Hawk At Lake Polo
Grey Hawk At Lake Polo Ph 02
Hammock Woods
Hidden Lake Platted Subdivisio
Innfields Sub
Ivy Lake Estates
Ivy Lake Estates Parcel Two
Keystone Community
Keystone Crossings
Keystone Grove Lakes
Keystone Meadow Ii
Keystone Park
Keystone Park Colony Land Co
Keystone Park Colony Sub
Lakeside Point
Lindawoods Sub
Montreux Ph Iii
Nine Eagles
Northton Groves Sub
Not Applicable
Not On List
Parker Pointe Ph 01
Parker Pointe Ph 02a
South Branch Preserve
South Branch Preserve 1
South Branch Preserve Ph 2a
South Branch Preserve Ph 4a 4
St Andrews At The Eagles Un 1
St Andrews At The Eagles Un 2
Starkey Ranch
Starkey Ranch Whitfield Prese
Starkey Ranch Parcel B1
Starkey Ranch Ph 2 Pcls 8 9
Starkey Ranch Ph 3 Prcl F
Starkey Ranch Prcl 7
Starkey Ranch Prcl A
Starkey Ranch Prcl B2
Starkey Ranch Village 1 Ph 15
Starkey Ranch Village 1 Ph 2a
Starkey Ranch Village 1 Ph 2b
Starkey Ranch Village 1 Ph 3
Starkey Ranch Village 1 Ph 4a4
Starkey Ranch Village 2 Ph 1a
Starkey Ranch Village 2 Ph 1b1
Starkey Ranch Village 2 Ph 1b2
Starkey Ranch Village 2 Ph 2b
Stillwater Ph 1
Tarramor Ph 1
Tarramor Ph 2
The Preserve At South Branch C
Unplatted
Victoria Lakes
Watercrest
Watercrest Ph 1
Windsor Park At The Eaglesfi
Woodham Farms
Wyndham Lakes Ph 04
Wyndham Lakes Ph 4
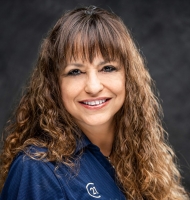
- Marie McLaughlin
- CENTURY 21 Alliance Realty
- Your Real Estate Resource
- Mobile: 727.858.7569
- sellingrealestate2@gmail.com

