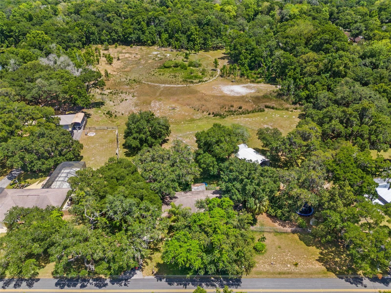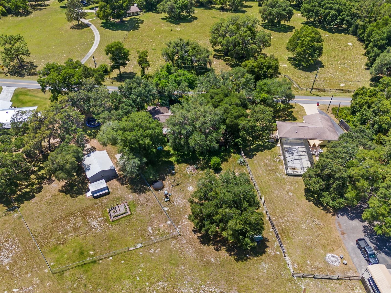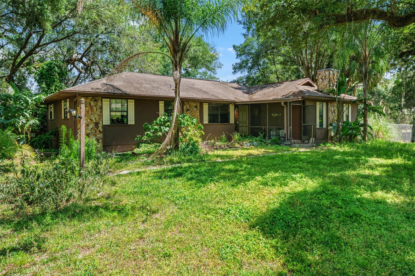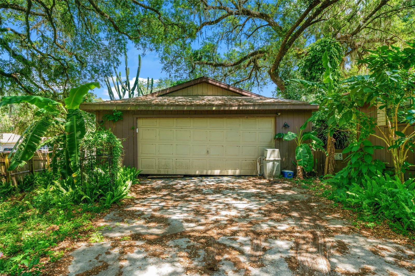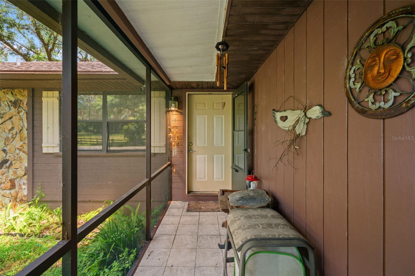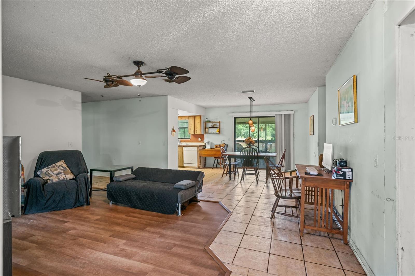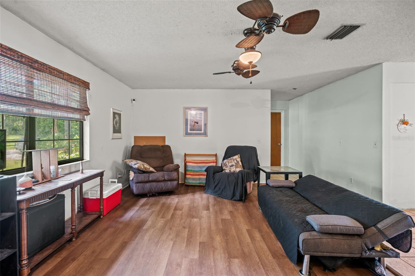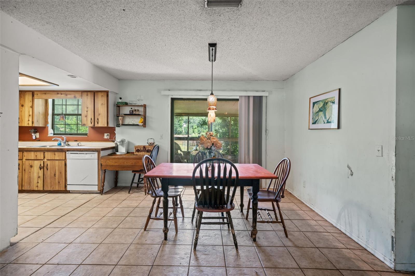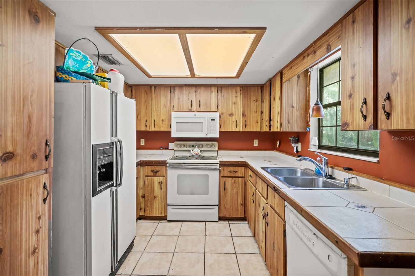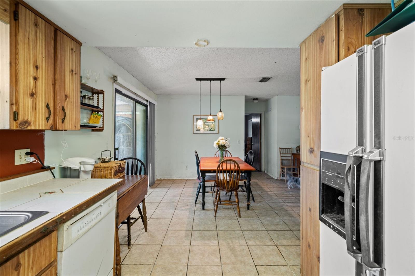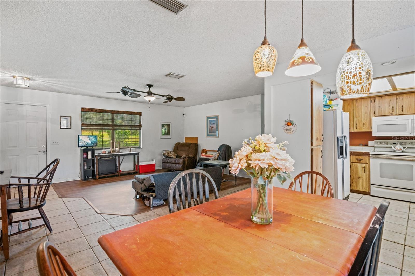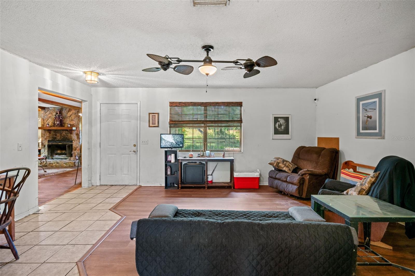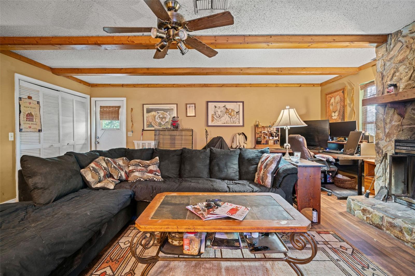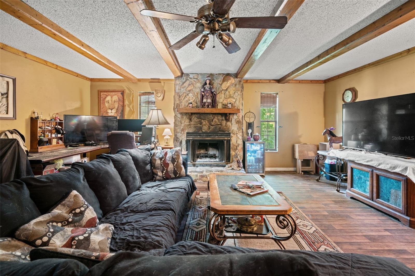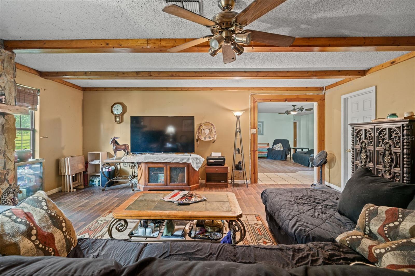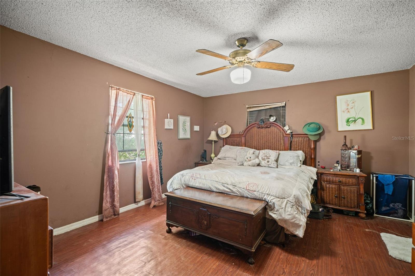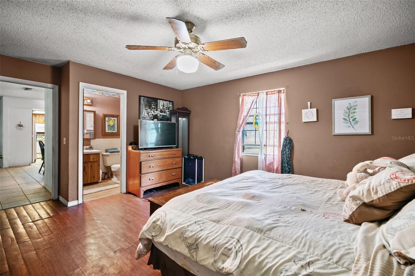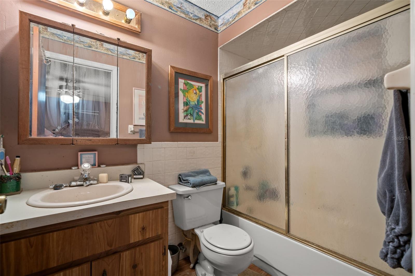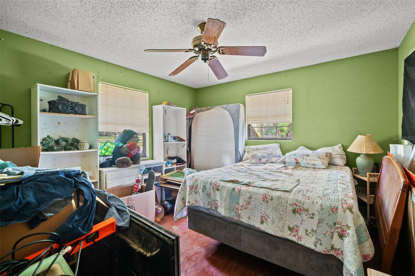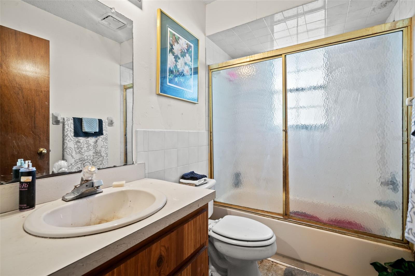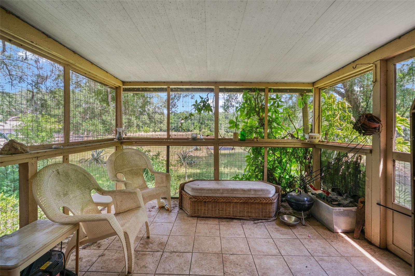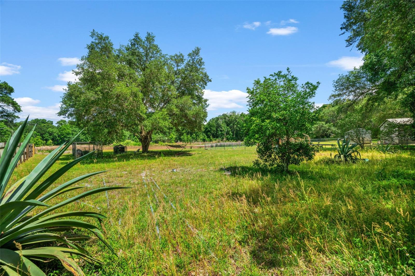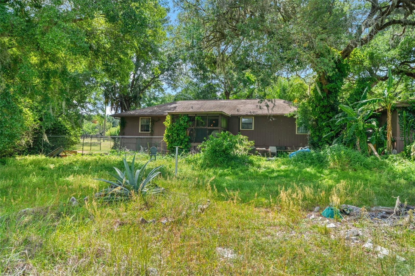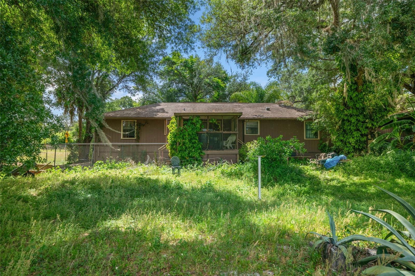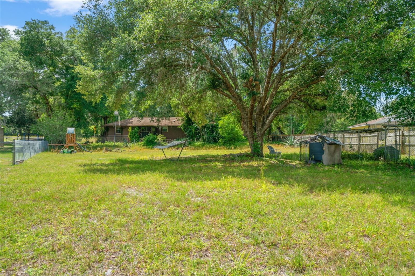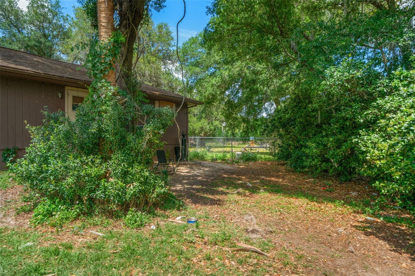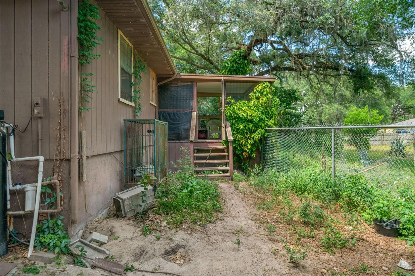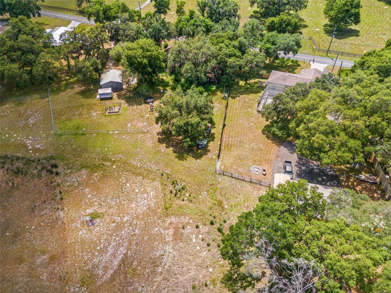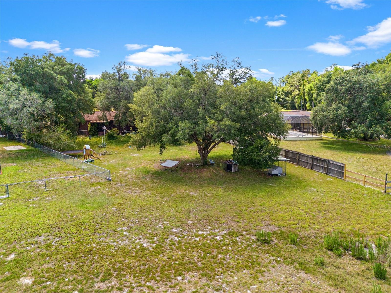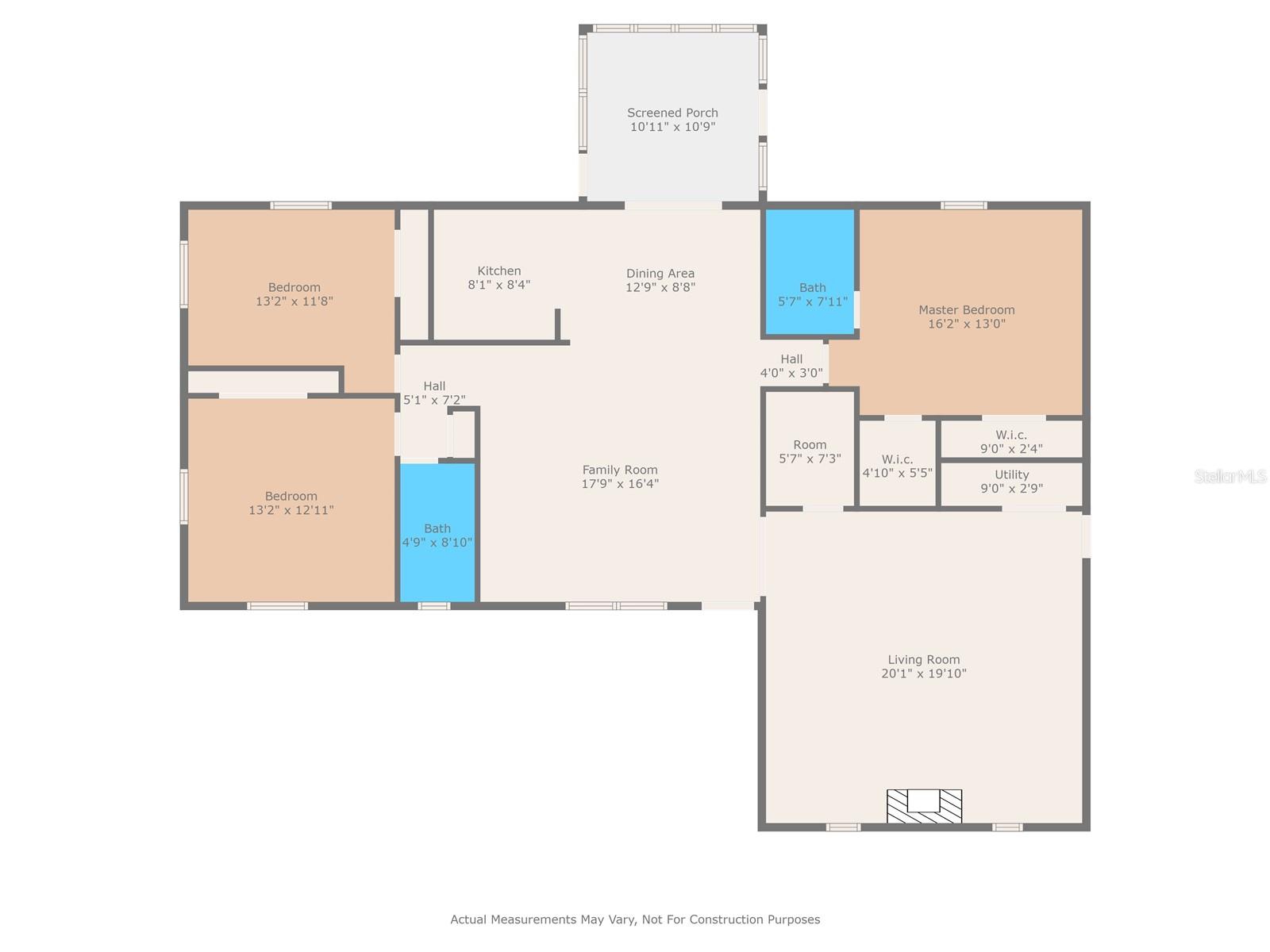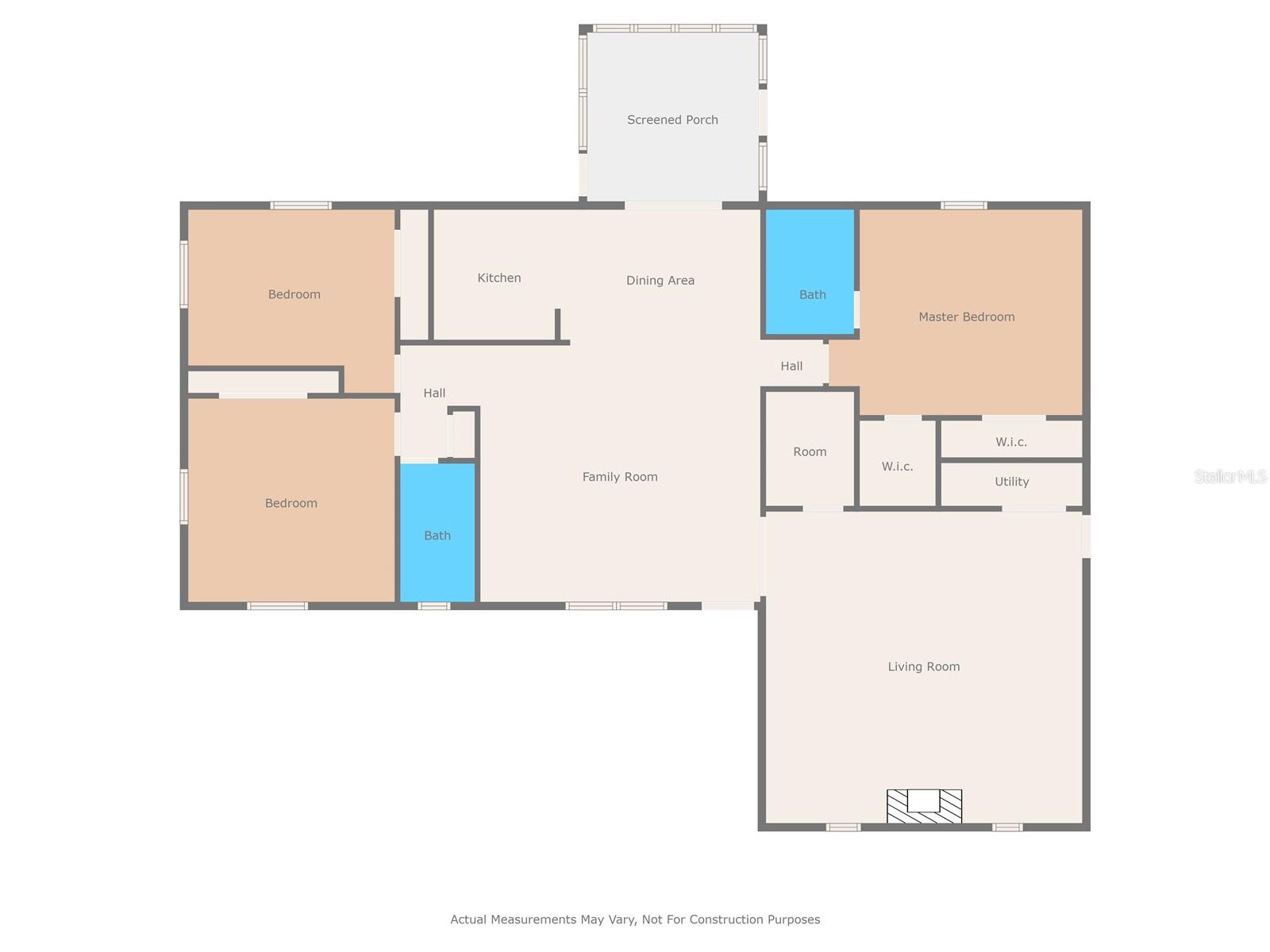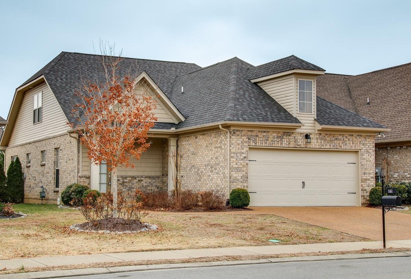4893 Old Floral City Road, INVERNESS, FL 34450
Property Photos
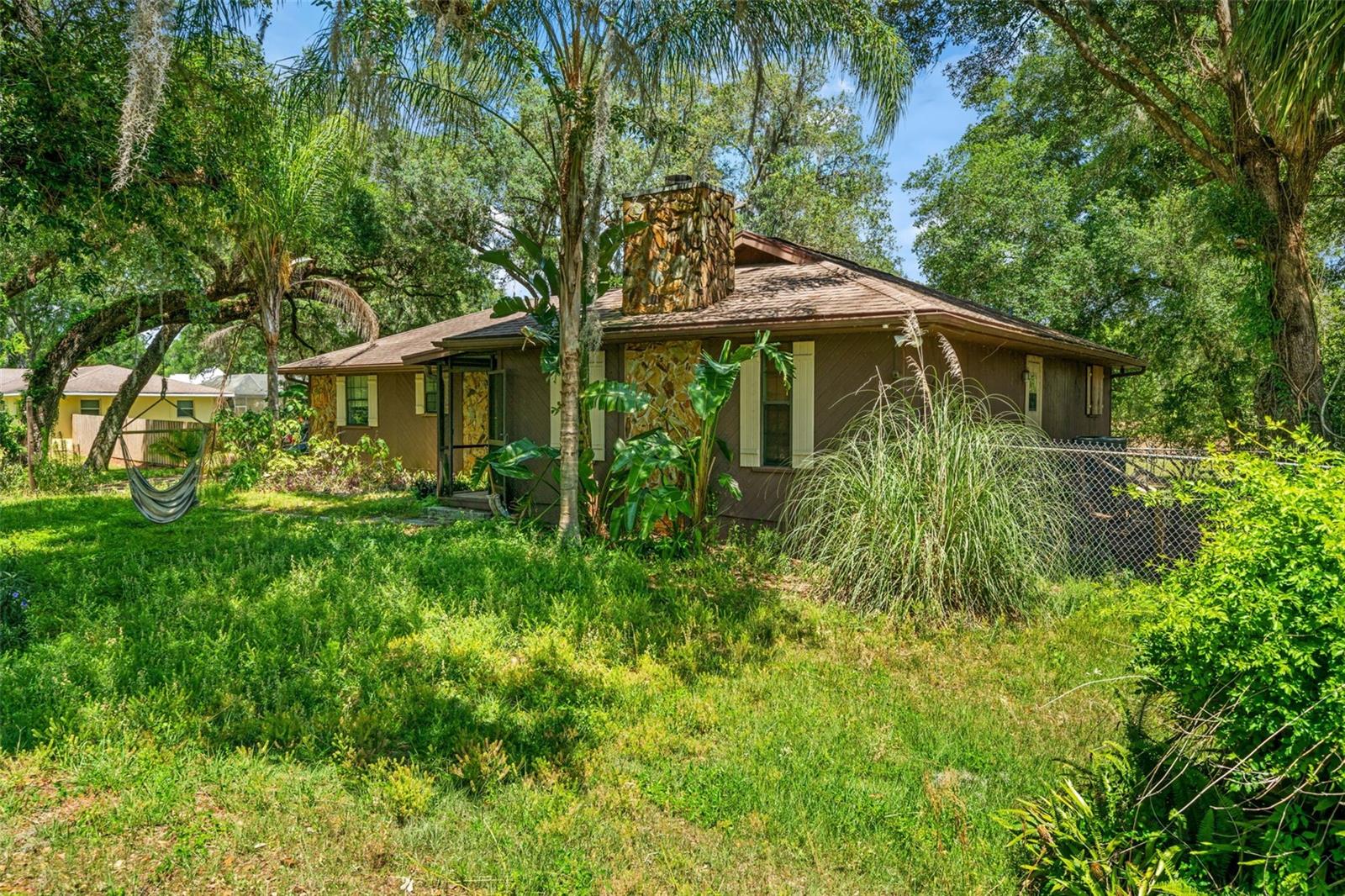
Would you like to sell your home before you purchase this one?
Priced at Only: $300,000
For more Information Call:
Address: 4893 Old Floral City Road, INVERNESS, FL 34450
Property Location and Similar Properties
- MLS#: W7864169 ( Residential )
- Street Address: 4893 Old Floral City Road
- Viewed: 15
- Price: $300,000
- Price sqft: $154
- Waterfront: No
- Year Built: 1988
- Bldg sqft: 1946
- Bedrooms: 3
- Total Baths: 2
- Full Baths: 2
- Garage / Parking Spaces: 2
- Days On Market: 242
- Additional Information
- Geolocation: 28.7908 / -82.2946
- County: CITRUS
- City: INVERNESS
- Zipcode: 34450
- Provided by: RE/MAX SUNSET REALTY
- Contact: Zachary Gerlack
- 727-863-2402
- DMCA Notice
-
DescriptionUPDATES!!! SEE BOTTOM!!! Welcome to Inverness, Florida! This adorable home has great potential and is nestled on just under an acre of land! As you enter the property, you'll be greeted by a vibrant butterfly garden and your tree swing, great for enjoying a relaxing day outside. Imagine spending your mornings sipping coffee on the patio, surrounded by the nature and peacefulness that Florida has to offer. Inside, the home features a spacious and open floor plan, with plenty of space to entertain! The living room is the perfect place to relax after a long day, with another large room to entertain! This home features a split plan, with the master bedroom apart from the other bedrooms, great for privacy or having guests. The other two bedrooms can be used as bedrooms, office space, or flex rooms. The opportunities are endless! The real highlight of this property is the potential it holds. With just under an acre of land, there's plenty of room to plant fruit trees to enjoy fresh harvests year round, or create your own garden with vegetables, herbs, and flowers. Located in the heart of Inverness, this home offers easy access to shopping, dining, and outdoor recreation. Whether you're exploring the nearby parks and nature trails or simply enjoying the peace and quiet of your own backyard, this is Florida living at its finest. Don't miss your chance to own this unique property with endless possibilities. Enjoy cool nights by your stunning fireplace in your living room, perfect for entertaining or enjoying those chilly winter nights! Schedule your showing today and start imagining the possibilities! NEWER UPDATES INCLUDE: Faucet and sink in kitchen, water softener, drain field, septic, subfloors, flooring in living room, as well as a stainless steel dishwasher. Sellers just purchased and are awaiting delivery on a kitchen stove and fridge!! Sellers WILLING TO CONTRIBUTE TO A NEW ROOF AT CLOSING and garage door will be replaced!!! SO many updates on this beauty, come make it yours for a great price!!
Payment Calculator
- Principal & Interest -
- Property Tax $
- Home Insurance $
- HOA Fees $
- Monthly -
Features
Building and Construction
- Covered Spaces: 0.00
- Exterior Features: Garden
- Flooring: Ceramic Tile, Laminate
- Living Area: 1802.00
- Roof: Shingle
Garage and Parking
- Garage Spaces: 2.00
Eco-Communities
- Water Source: Well
Utilities
- Carport Spaces: 0.00
- Cooling: Central Air
- Heating: Central
- Sewer: Septic Tank
- Utilities: Cable Available, Electricity Available
Finance and Tax Information
- Home Owners Association Fee: 0.00
- Net Operating Income: 0.00
- Tax Year: 2023
Other Features
- Appliances: Cooktop, Dishwasher, Other, Refrigerator
- Country: US
- Interior Features: Ceiling Fans(s), Open Floorplan, Split Bedroom
- Legal Description: HAMPTON WOODS UNIT 2 UNREC SUB ((LDC 5/17/91)) LOT 4 & PT LT 3:COM AT 1/4 SEC COR ON E BDRY OF 34-19-20 TH S 0 DEG 54M 22S W AL E BDRY OF SEC 34 97.26 FT TH N 88 DEG 33M 28S W 2666.22 FT TO PT ON E R/W LN OF OLD FLORAL CITY RD TH S 0 D EG 52M 58S W A L R/W LN 450 FT TO POB TH S 0 DEG 52M 58S W A L R/W LN 150 FT TH N 54 DEG 15M 37S E 434.07 FT MOL TO WTR S OF A LAKE TH N 28 DEG 16M 53S E AL WTRS 87.26 FT TO A PT THAT BEARS N 65 DEG 15M 5S E FROM POB TH S 65 DEG 15M 5S W 430.94 FT TO POB & COM AT 1 /4 SEC COR ON E BDRY OF SEC 34 T H S 0 DEG 54M 22S W AL E BDRY 97.26 FT TH N 88 DEG 33M 28S W 2666.22 FT TO A PT ON E R/W LN OF OLD FLORAL CITY RD TH S 0 DEG 52M 58S W AL R/W LN 430 FT TO POB TH S 0 DEG 52M 58 S W AL R/W LN 20 FT TH N 65 DEG 15M 5S
- Levels: One
- Area Major: 34450 - Inverness
- Occupant Type: Owner
- Parcel Number: 20E-19S-34-0000-2D000-0040
- Views: 15
- Zoning Code: CLR
Similar Properties
Nearby Subdivisions
Allens Point
Anglers Landing Ph 03
Anglers Landing Phase 1-6
Archwood Est.
Barnes Sub
Bay Meadows At Seven Lakes
Bel Air
Broyhill Est.
Citrus Hills - Clearview Estat
City Of Inverness
Davis Lake Golf Est.
Davis Lake Golf Estates
Davis Lakes Golf Est.
East Cove
Gospel Island Homesites
Gospel Isle Est.
Hawkins Add
Hickory Hill Retreats
Inverness Golf
Inverness Golf And C.c. Est.
Inverness Highlands
Inverness Highlands South
Labelle
Lake Davis Est.
Lake Est.
Lake Tsala Gardens
Landings At Inverness
Lochshire Park
Moorings At Point O Woods
Not In Hernando
Not On List
Oaklee Grove Condo
Point O Woods
Pritchard Island
Quail Run Retreats
Riverside Gardens
Rolling Greens Of Inverness
Rutland Est.
Sherwood Acres
Sherwood Forest
Sweetwater Point
Woodmere
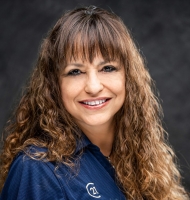
- Marie McLaughlin
- CENTURY 21 Alliance Realty
- Your Real Estate Resource
- Mobile: 727.858.7569
- sellingrealestate2@gmail.com

