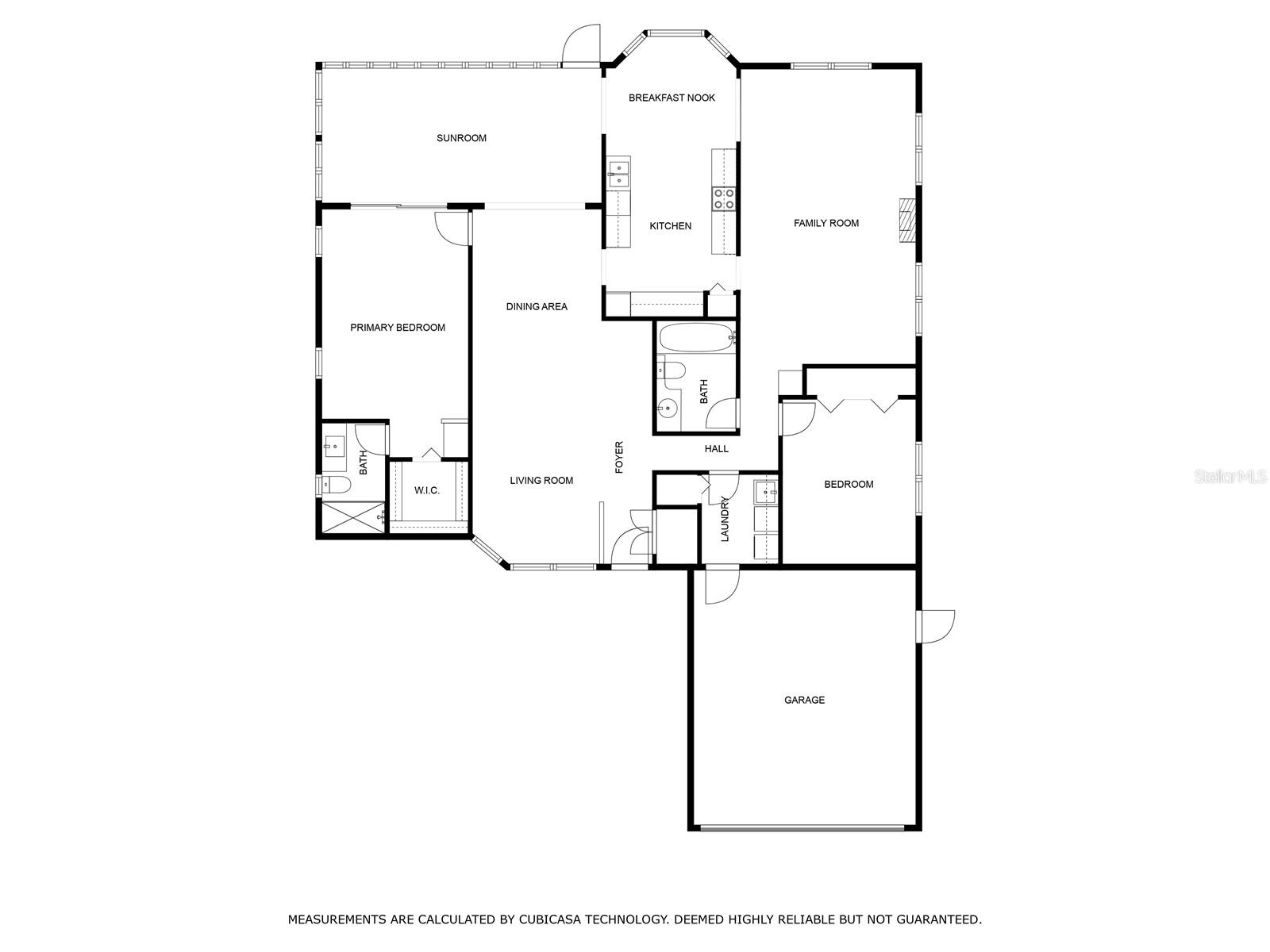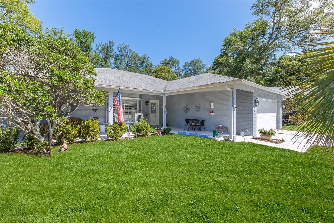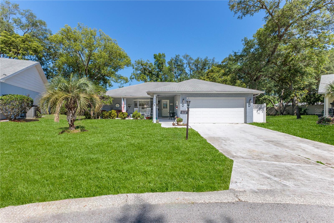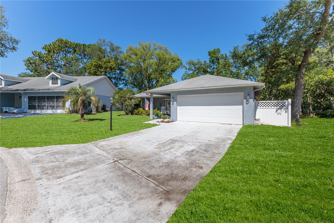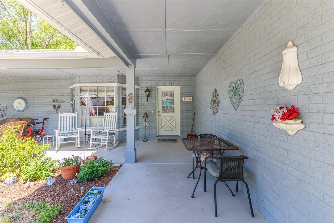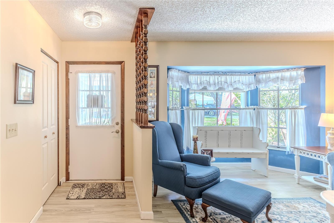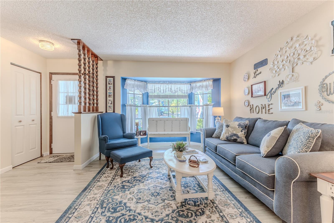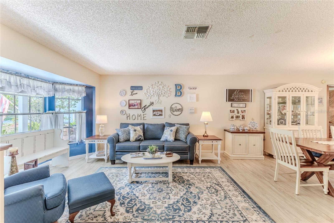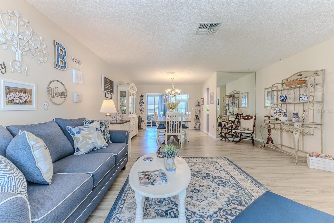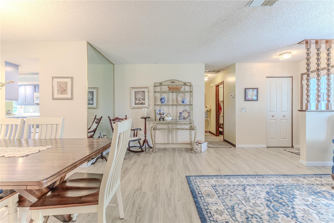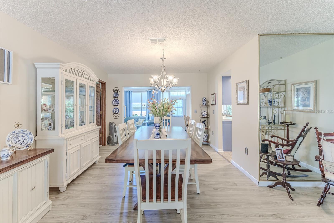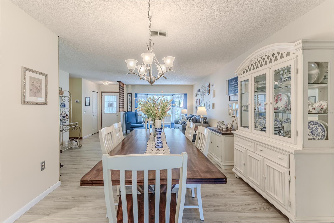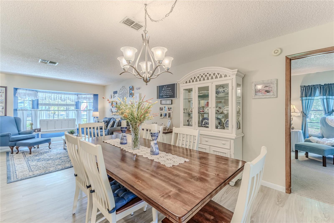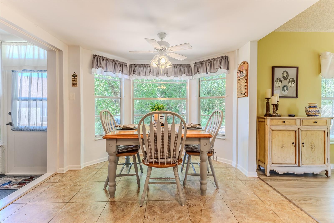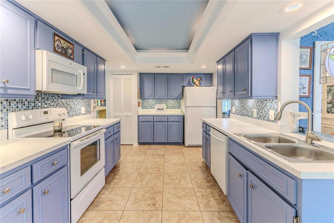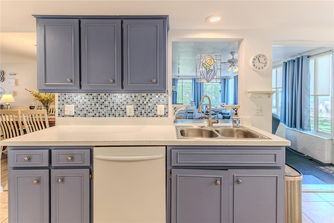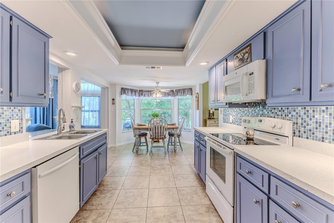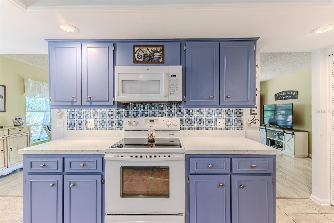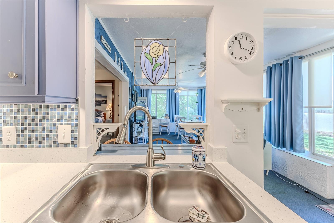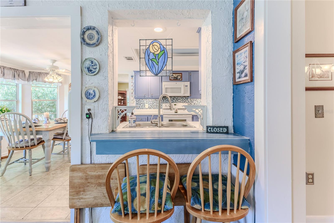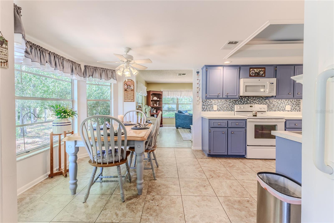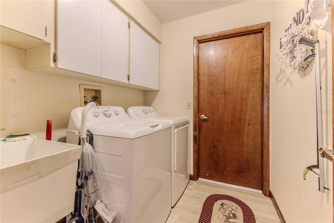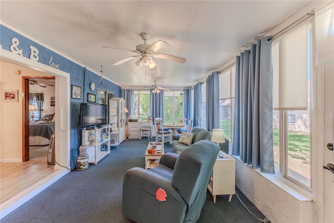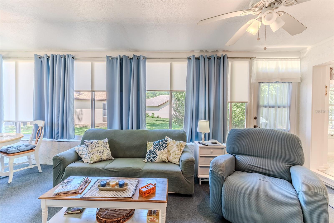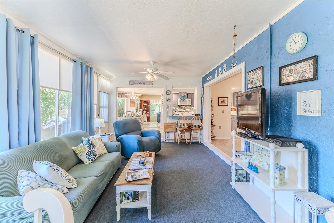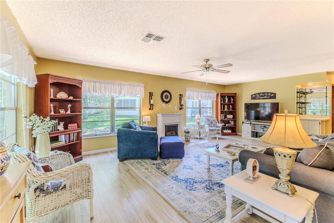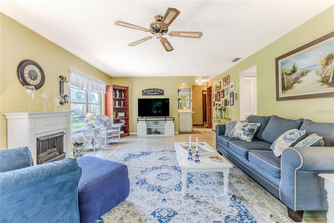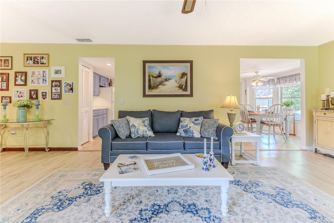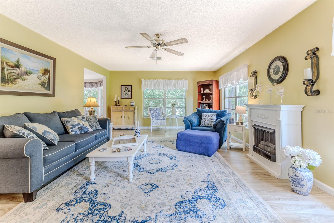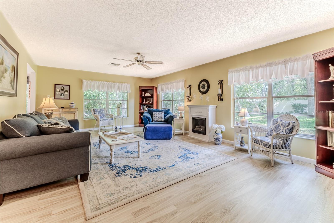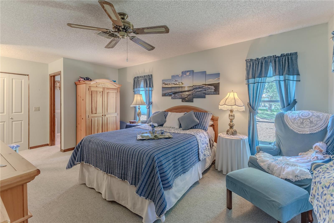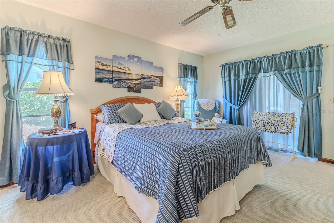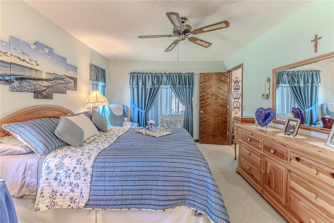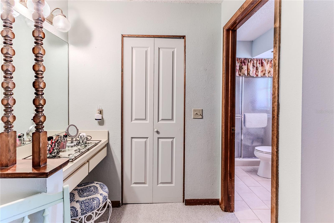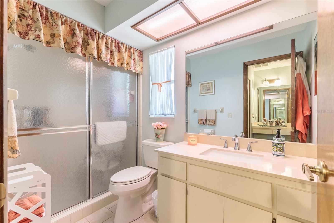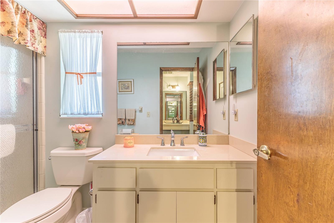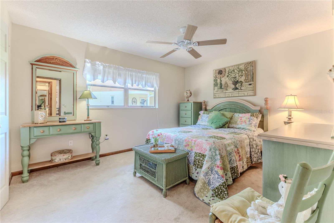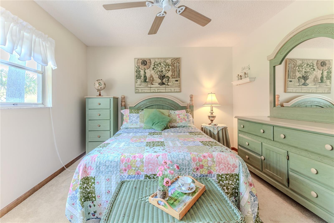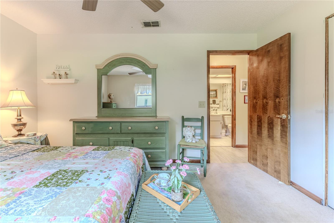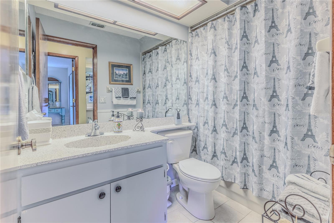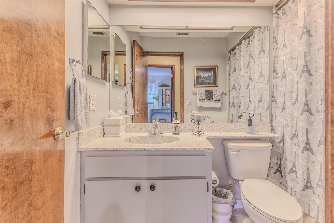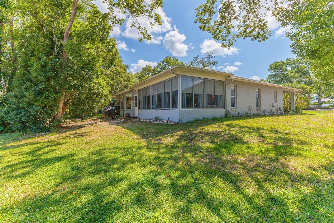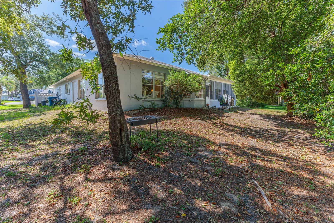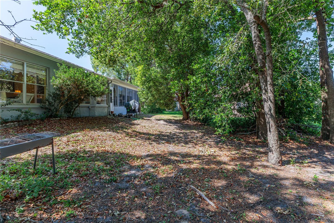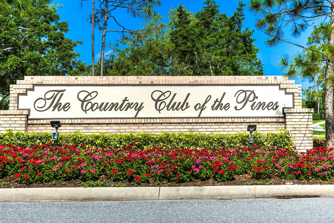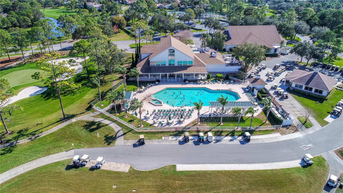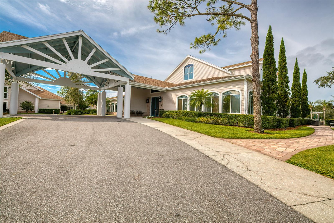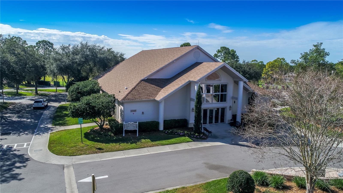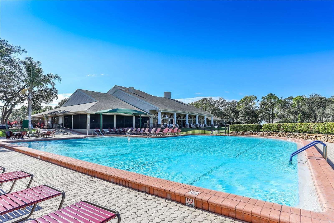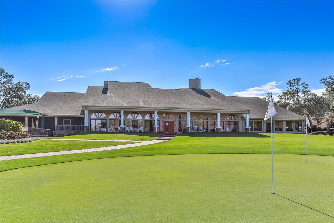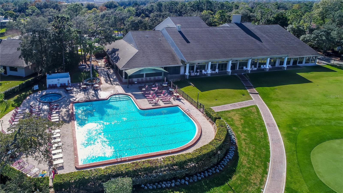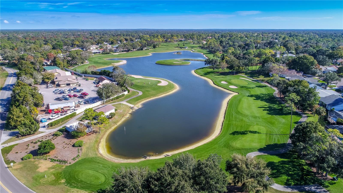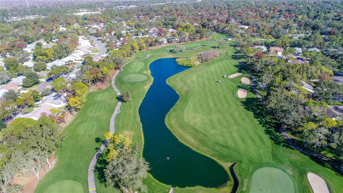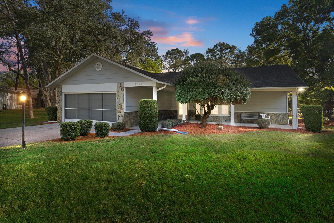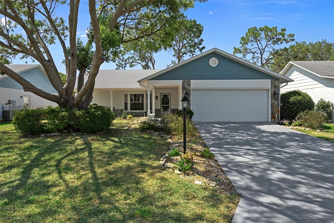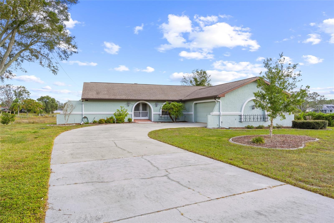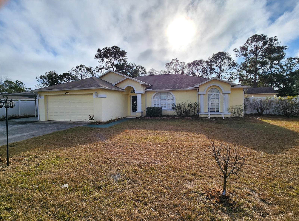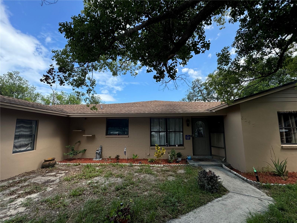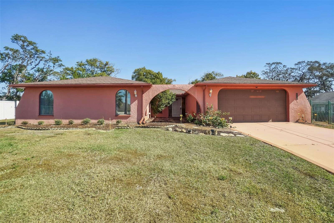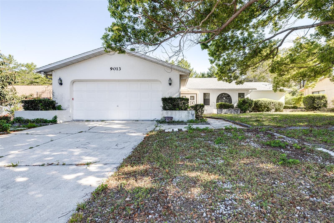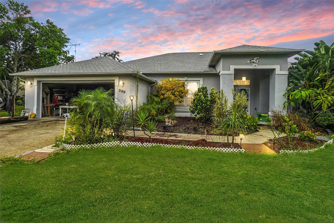2639 Royal Ridge Drive, SPRING HILL, FL 34606
Property Photos
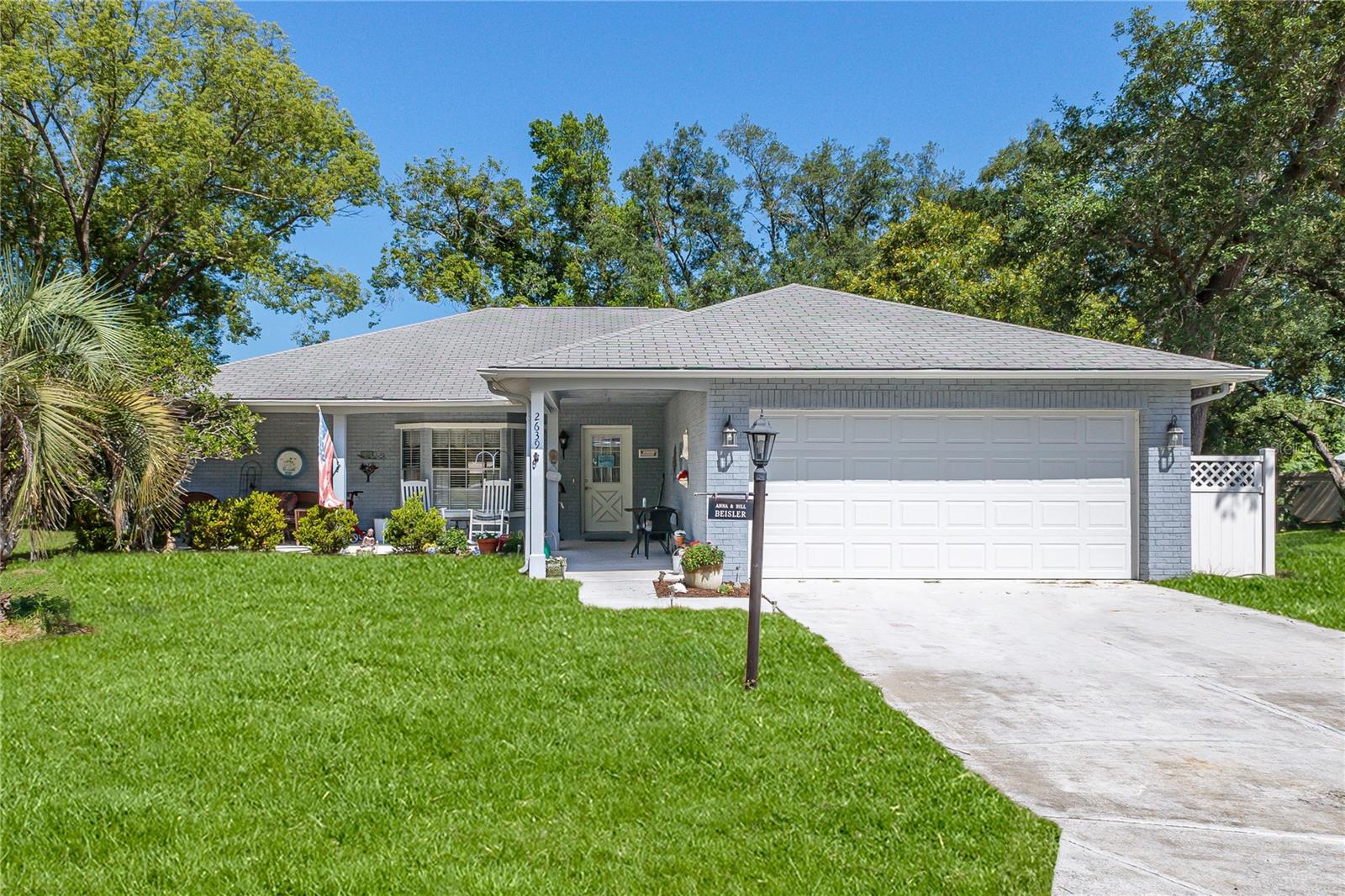
Would you like to sell your home before you purchase this one?
Priced at Only: $297,000
For more Information Call:
Address: 2639 Royal Ridge Drive, SPRING HILL, FL 34606
Property Location and Similar Properties
- MLS#: W7864961 ( Residential )
- Street Address: 2639 Royal Ridge Drive
- Viewed: 29
- Price: $297,000
- Price sqft: $108
- Waterfront: No
- Year Built: 1985
- Bldg sqft: 2759
- Bedrooms: 2
- Total Baths: 2
- Full Baths: 2
- Garage / Parking Spaces: 2
- Days On Market: 214
- Additional Information
- Geolocation: 28.4772 / -82.6031
- County: HERNANDO
- City: SPRING HILL
- Zipcode: 34606
- Subdivision: Timber Pines
- Elementary School: Deltona Elementary
- Middle School: Fox Chapel Middle School
- High School: Weeki Wachee High School
- Provided by: KW REALTY ELITE PARTNERS
- Contact: Tracie Maler, PA
- 352-688-6500

- DMCA Notice
-
DescriptionDiscover the perfect blend of charm in this beautiful Victoria model home, nestled in a serene cul de sac on a partially wooded lot. This delightful 2 bedroom, 2 bathroom home boasts a spacious 2 car garage and a split floor plan with a combination of vinyl plank flooring, carpet, and tile throughout. The formal living and dining area connect to a versatile bonus room, creating an ideal space for relaxation and entertainment. The inviting family room features a convenient dry bar, perfect for hosting gatherings. The kitchen is a chef's dream, showcasing a range of impressive updates including tray ceilings with up lighting, a stylish tile backsplash, refaced cabinets with newer hardware. Enjoy your morning coffee in the light and bright breakfast nook. Retreat to the spacious main bedroom ensuite, complete with a walk in closet and a walk in shower for your comfort. The guest bedroom features a large walk in closet and is conveniently located just across the hall from the guest bathroom, which offers a tub/shower combo. Additional highlights include a new HVAC system installed in 2016 and a functional inside utility room equipped with cabinets, a sink, washer, and dryer. Step outside to a tranquil backyard view of trees, providing a peaceful escape from the hustle and bustle. Timber Pines is a guard gated, 55+, deed restricted community featuring three 18 hole golf courses, a pitch and putt, 2 pools, 12 pickleball courts, a clubhouse, restaurant, bar, performing arts center, state of the art fitness center, and more. With over 100 clubs to explore, from Mah Jongg and golf to pottery and quilting, every interest and passion is celebrated. Unleash your creativity in the woodworking shop, challenge friends to a game in the billiards room, or borrow a book or puzzle from the media center. Explore this captivating home and envision your future here.
Payment Calculator
- Principal & Interest -
- Property Tax $
- Home Insurance $
- HOA Fees $
- Monthly -
Features
Building and Construction
- Covered Spaces: 0.00
- Exterior Features: Irrigation System, Rain Gutters, Sprinkler Metered
- Flooring: Carpet, Ceramic Tile, Tile, Vinyl
- Living Area: 1997.00
- Roof: Shingle
Land Information
- Lot Features: Cul-De-Sac, Near Golf Course, Oversized Lot, Paved, Private
School Information
- High School: Weeki Wachee High School
- Middle School: Fox Chapel Middle School
- School Elementary: Deltona Elementary
Garage and Parking
- Garage Spaces: 2.00
- Open Parking Spaces: 0.00
- Parking Features: Garage Door Opener
Eco-Communities
- Water Source: Public
Utilities
- Carport Spaces: 0.00
- Cooling: Central Air
- Heating: Central, Heat Pump
- Pets Allowed: Yes
- Sewer: Public Sewer
- Utilities: BB/HS Internet Available, Cable Available, Electricity Connected, Public, Sewer Connected, Sprinkler Meter, Underground Utilities, Water Connected
Amenities
- Association Amenities: Basketball Court, Cable TV, Clubhouse, Fence Restrictions, Fitness Center, Gated, Golf Course, Pickleball Court(s), Pool, Recreation Facilities, Security, Shuffleboard Court, Spa/Hot Tub, Storage, Tennis Court(s), Trail(s), Vehicle Restrictions
Finance and Tax Information
- Home Owners Association Fee Includes: Guard - 24 Hour, Cable TV, Common Area Taxes, Pool, Escrow Reserves Fund, Fidelity Bond, Internet, Maintenance Grounds, Management, Private Road, Recreational Facilities, Security, Trash
- Home Owners Association Fee: 314.00
- Insurance Expense: 0.00
- Net Operating Income: 0.00
- Other Expense: 0.00
- Tax Year: 2023
Other Features
- Appliances: Dishwasher, Disposal, Dryer, Electric Water Heater, Microwave, Range, Refrigerator, Washer
- Association Name: Timber Pines / Sharon Kulesa-Fye
- Association Phone: 352-666-2333
- Country: US
- Interior Features: Ceiling Fans(s), Eat-in Kitchen, Living Room/Dining Room Combo, Split Bedroom, Walk-In Closet(s), Window Treatments
- Legal Description: TIMBER PINES TRACT 11 UNIT 1 LOT 14
- Levels: One
- Area Major: 34606 - Spring Hill/Brooksville/Weeki Wachee
- Occupant Type: Owner
- Parcel Number: R21-223-17-6111-0000-0140
- Possession: Close of Escrow
- Style: Ranch
- View: Trees/Woods
- Views: 29
- Zoning Code: PDP
Similar Properties
Nearby Subdivisions
Berkeley Manor
Berkeley Manor Phase I
Forest Oaks
Forest Oaks Unit 1
Forest Oaks Unit 4
Not On List
Not On The List
Royal Highland
Spring Hill
Spring Hill Un 2
Spring Hill Unit 1
Spring Hill Unit 1 Repl 2
Spring Hill Unit 13
Spring Hill Unit 14
Spring Hill Unit 16
Spring Hill Unit 17
Spring Hill Unit 18
Spring Hill Unit 2
Spring Hill Unit 21
Spring Hill Unit 22
Spring Hill Unit 23
Spring Hill Unit 25
Spring Hill Unit 25 Repl 5
Spring Hill Unit 26
Spring Hill Unit 3
Spring Hill Unit 4
Spring Hill Unit 4 Repl 1
Spring Hill Unit 5
Spring Hill Unit 6
Spring Hill Unit 7
Spring Hill Unit 9
Timber Hills Plaza Ph 1
Timber Pines
Timber Pines Pn Gr Vl Tr 6 1a
Timber Pines Pn Gr Vl Tr 6 2a
Timber Pines Tr 11 Un 1
Timber Pines Tr 12 Un 2
Timber Pines Tr 13 Un 1a
Timber Pines Tr 13 Un 1b
Timber Pines Tr 13 Un 2a
Timber Pines Tr 16 Un 1
Timber Pines Tr 16 Un 2
Timber Pines Tr 19 Un 1
Timber Pines Tr 19 Un 2
Timber Pines Tr 2 Un 1
Timber Pines Tr 2 Un 2
Timber Pines Tr 21 Un 1
Timber Pines Tr 21 Un 2
Timber Pines Tr 21 Un 3
Timber Pines Tr 22 Un 1
Timber Pines Tr 22 Un 2
Timber Pines Tr 24
Timber Pines Tr 25
Timber Pines Tr 27
Timber Pines Tr 28
Timber Pines Tr 30
Timber Pines Tr 32
Timber Pines Tr 36
Timber Pines Tr 39
Timber Pines Tr 41 Ph 1
Timber Pines Tr 41 Ph 1 Rep
Timber Pines Tr 43
Timber Pines Tr 45
Timber Pines Tr 46 Ph 1
Timber Pines Tr 47 Un 2
Timber Pines Tr 47 Un 3
Timber Pines Tr 49
Timber Pines Tr 5 Un 1
Timber Pines Tr 53
Timber Pines Tr 54
Timber Pines Tr 55
Timber Pines Tr 58
Timber Pines Tr 60-61 U1 Repl2
Timber Pines Tr 61 Un 3 Ph1 Rp
Timber Pines Tr 8 Un 2a - 3
Weeki Wachee Acres Add Un 1
Weeki Wachee Acres Add Un 3
Weeki Wachee Acres Unit 1
Weeki Wachee Acres Unit 3
Weeki Wachee Hills Unit 1
Weeki Wachee Woodlands Un 1

- Marie McLaughlin
- CENTURY 21 Alliance Realty
- Your Real Estate Resource
- Mobile: 727.858.7569
- sellingrealestate2@gmail.com

