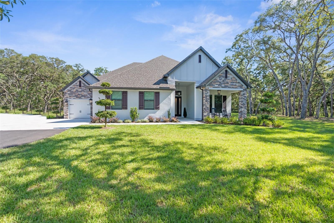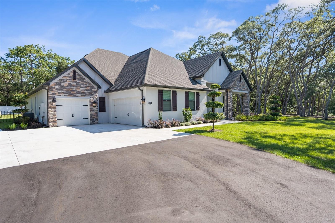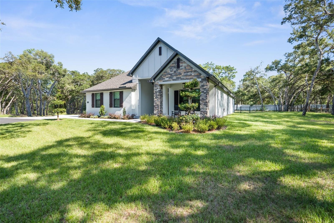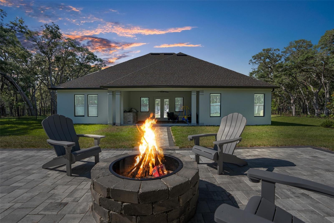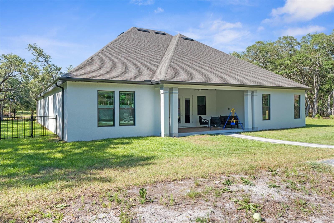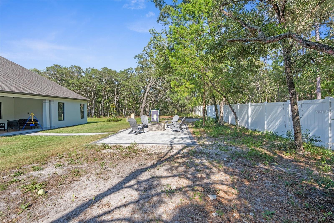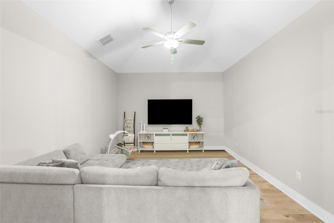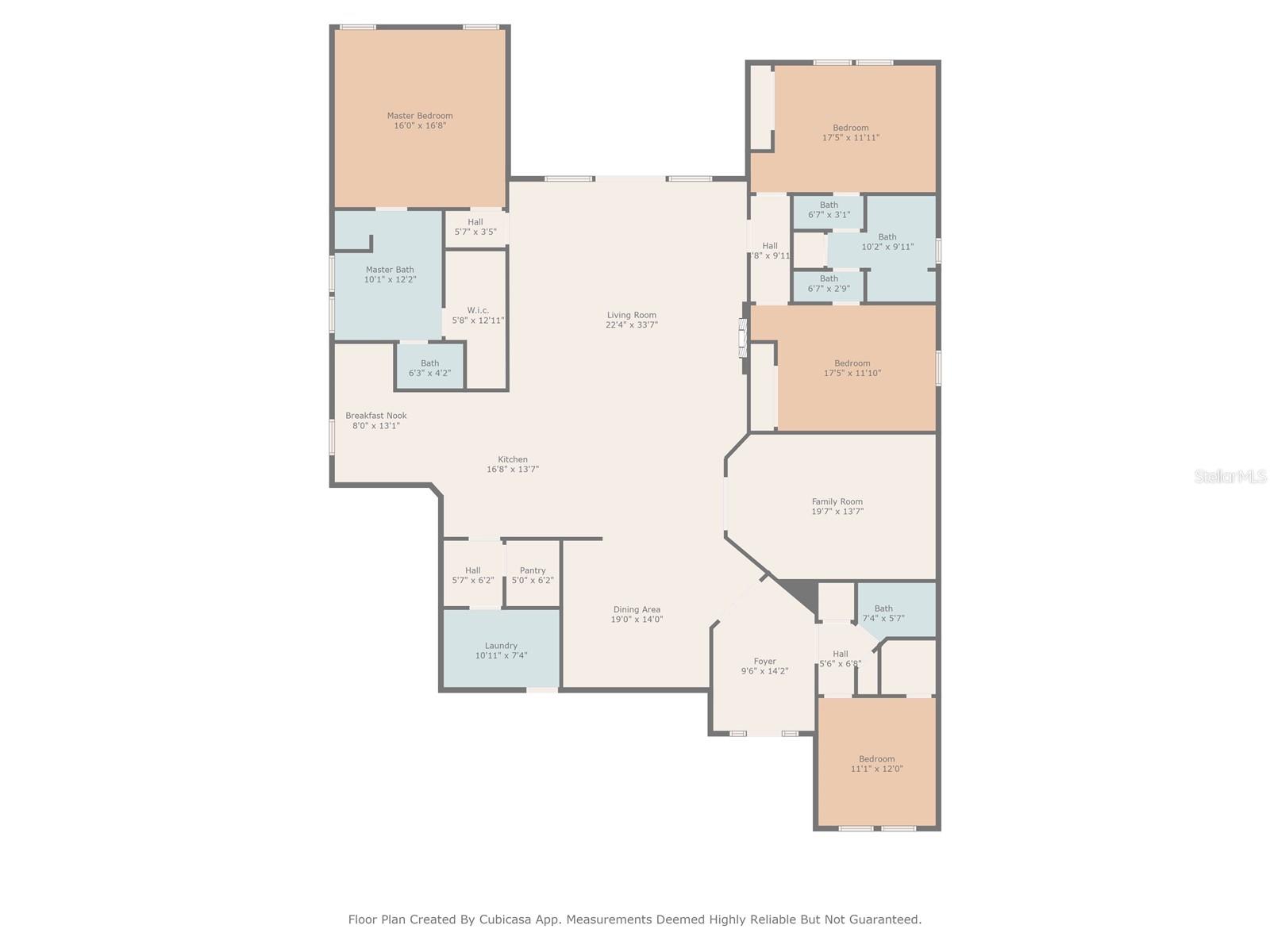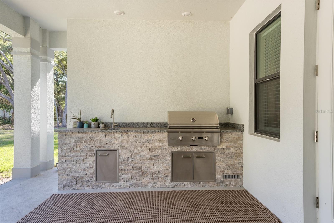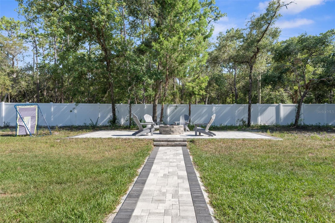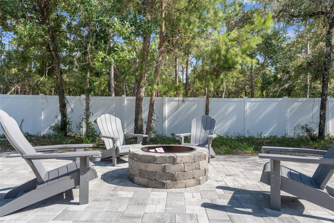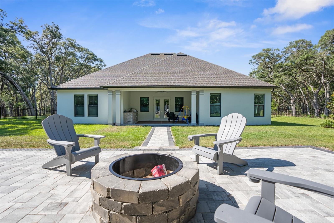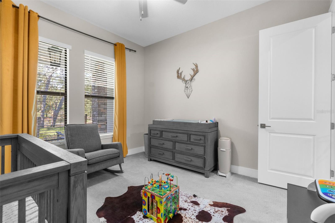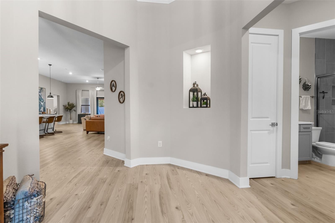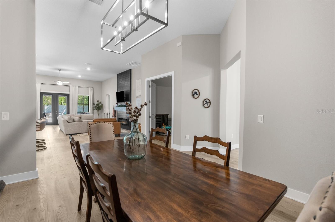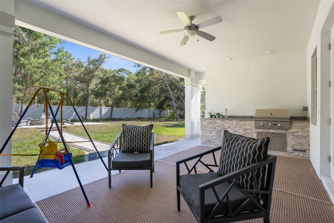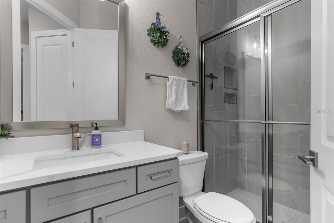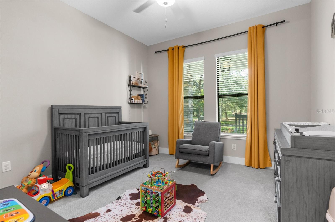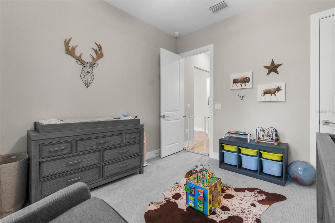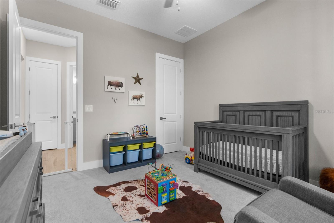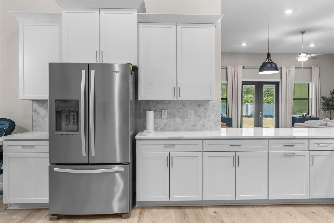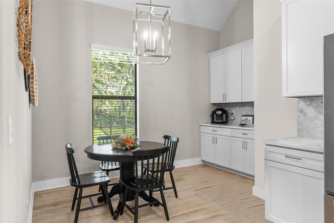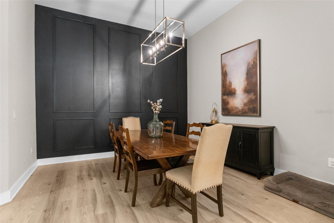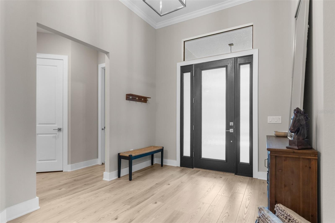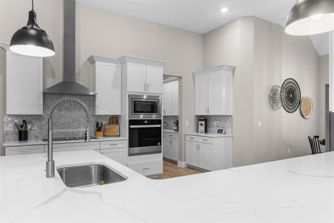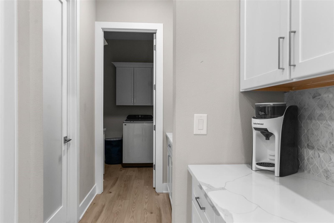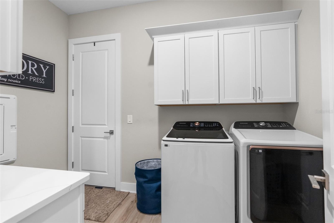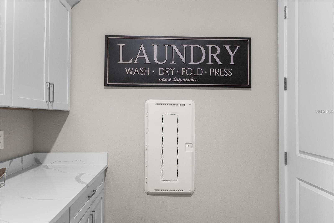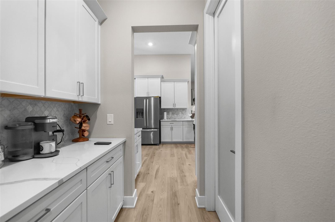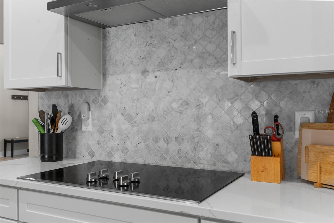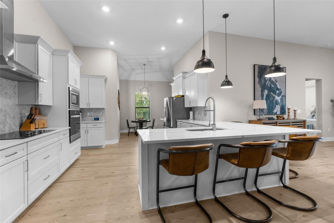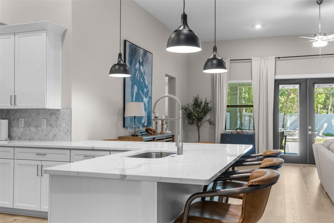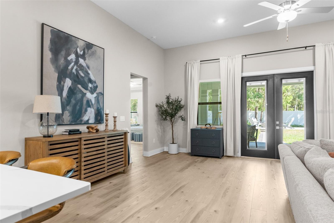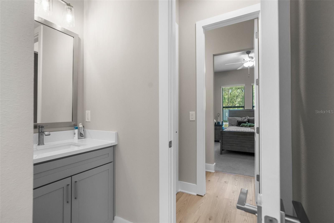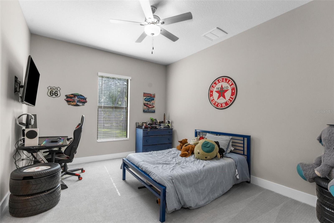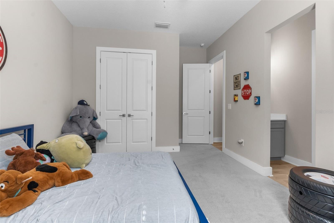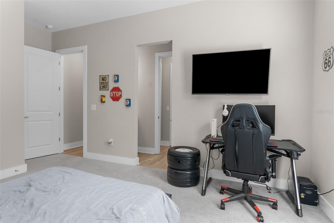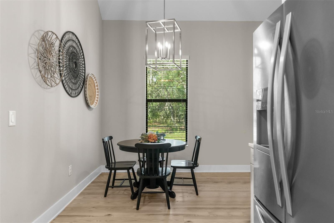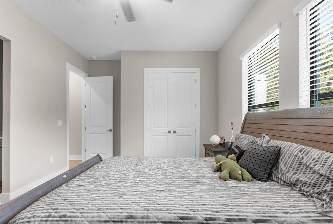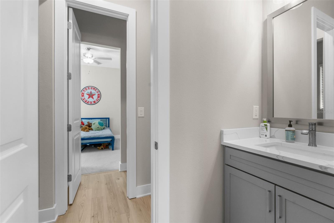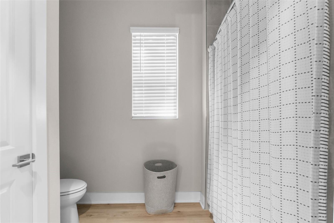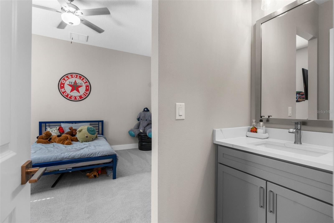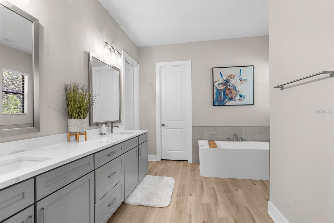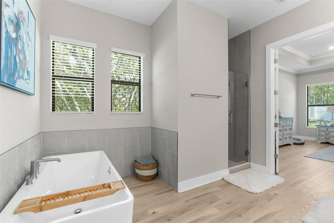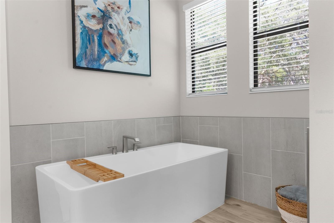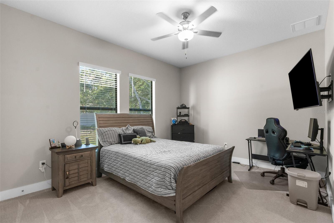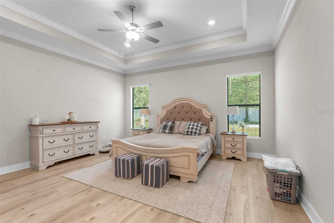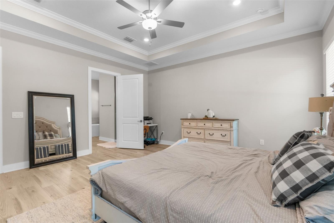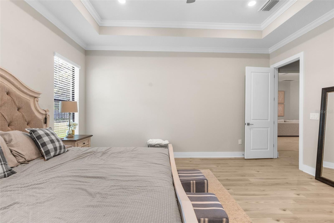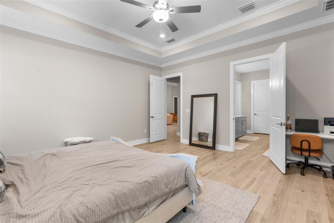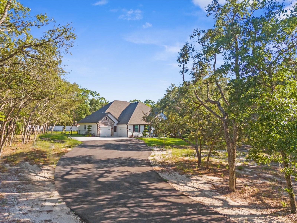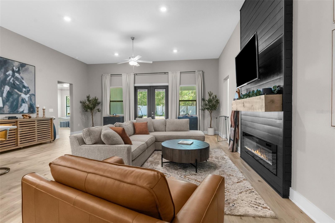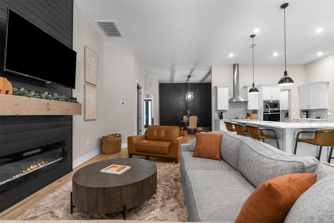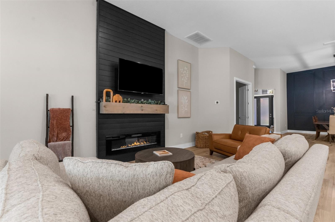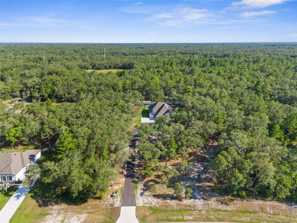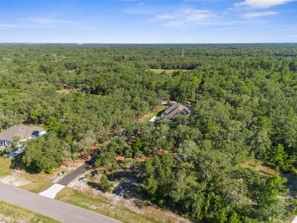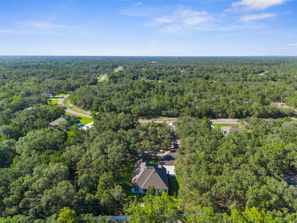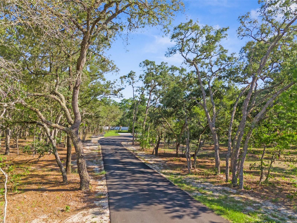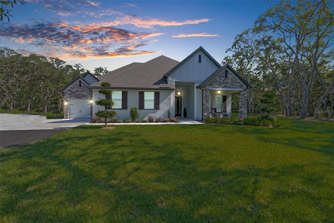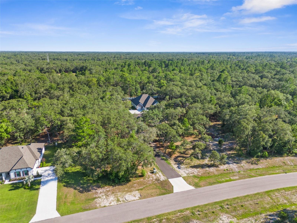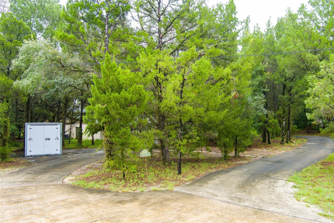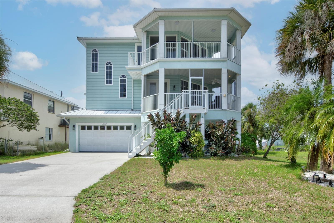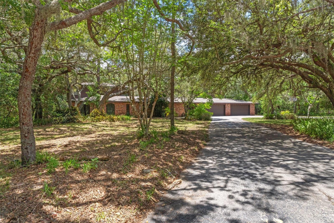13232 Oldenburg Drive, HUDSON, FL 34667
Property Photos
Would you like to sell your home before you purchase this one?
Priced at Only: $850,000
For more Information Call:
Address: 13232 Oldenburg Drive, HUDSON, FL 34667
Property Location and Similar Properties
- MLS#: W7865555 ( Residential )
- Street Address: 13232 Oldenburg Drive
- Viewed: 43
- Price: $850,000
- Price sqft: $184
- Waterfront: No
- Year Built: 2023
- Bldg sqft: 4611
- Bedrooms: 4
- Total Baths: 3
- Full Baths: 3
- Garage / Parking Spaces: 3
- Days On Market: 91
- Acreage: 3.14 acres
- Additional Information
- Geolocation: 28.4052 / -82.5936
- County: PASCO
- City: HUDSON
- Zipcode: 34667
- Subdivision: Bella Terra
- Elementary School: Shady Hills Elementary PO
- Middle School: Crews Lake Middle PO
- High School: Hudson High PO
- Provided by: HOME LAND REAL ESTATE INC
- Contact: Kimberly Pye, PA
- 352-556-0909
- DMCA Notice
-
DescriptionStunning!!! Almost brand new 4/3/3 modern craftsman home with stone features on 3. 12 acres in the gated and growing community of bella terra with large acreage homesites for space and privacy!! Recently completed new construction home with all the upgrades and all the extras added on after the home was completed... From the long paved driveway, inviting and picturesque fire pit in the backyard, vinyl privacy fencing, interior design features, custom decorative fireplace, window treatments, and more!! Built in 2023, so everything is new roof, hvac, appliances, electric, plumbing, modern finishes, everything!! 4 bedrooms +3 full bathrooms + media room + 3 car garage (a 2 car and a separate 1 car garage) + welcoming covered front porch, large covered rear lanai with built in outdoor kitchen + brick paver fire pit area + dog run!! Walk in and be impressed with this high ceilings, large windows and glass french doors, and open floor plan which make this home feel super spacious, light, bright, and cheery! The chef's kitchen will draw your family into it with it's gorgeous quartz countertops and large quartz breakfast bar for extra seating, endless upgraded 42" upper cabinets for storage, breakfast nook, coffee bar, coveted butler's pantry, stainless steel upgraded appliances and cooktop with range hood, built in oven and microwave and walk in pantry!! You will enjoy every minute in this kitchen the centerpiece fo this home!! The kitchen is open to the large great room with views of the private backyard where all you will see are beautiful tress (no rear neighbors to look at or to look at you)!! The media room is a bonus room you can use for anything that fits your lifestyle from a theater room, extra private living room, gym, playroom with the little ones, or office for those that work from home!! The split floor plan offers privacy for the spacious master suite with large ensuite bathroom with dual sinks, quartz countertops, stand alone modern tub, walk in tiled shower, and large walk in closet! The second and third bathrooms also have all the upgraded, matching finished and features! The laundry room is spacious and well designed! The home sits back off the road secluded in the trees for privacy!! Bella terra is a community that is growing with new construction homes designed to capture that allure of the modern country fell, with sprawling open and natural spaces between homes for that feeling of serenity and privacy! All roads are paved. The community is gated and offers 6 miles of horse trails... And "sets the bar for a new standard of living"! Located just south of spring hill and county line road and not too far from the suncoast parkway for easy and quick access to tampa for work and play!! Close to sunsets and drinks at the restaurants on hudson beach, boating, kayaking, fishing, swimming at sunwest, weeki wachee springs, buccaneer bay water park, anclote island, and all the rivers and shorelines along the west coast of florida. 1 hour to top us beaches!! 35 minutes to tampa international airpot. Close to shopping, groceries, and tampa general hospital in spring hill! Great location, great community, large acreage lots for space and privacy, gorgeous million dollar homes being built, horse trails, lots of paved space for walking and riding bikes, no cdd fees, low hoa fee helps keep your neighborhood values up and the well maintained. Enjoy your life in this new home and beautiful community!! Call today for a showing!
Payment Calculator
- Principal & Interest -
- Property Tax $
- Home Insurance $
- HOA Fees $
- Monthly -
Features
Building and Construction
- Builder Model: Waycross
- Builder Name: LGI Homes Florida LLC
- Covered Spaces: 0.00
- Exterior Features: Dog Run, French Doors, Irrigation System, Lighting, Outdoor Grill, Outdoor Kitchen, Rain Gutters
- Fencing: Fenced, Vinyl
- Flooring: Luxury Vinyl
- Living Area: 3391.00
- Other Structures: Kennel/Dog Run
- Roof: Shingle
Land Information
- Lot Features: In County, Landscaped, Level, Oversized Lot, Paved, Zoned for Horses
School Information
- High School: Hudson High-PO
- Middle School: Crews Lake Middle-PO
- School Elementary: Shady Hills Elementary-PO
Garage and Parking
- Garage Spaces: 3.00
- Open Parking Spaces: 0.00
- Parking Features: Driveway, Garage Door Opener, Garage Faces Side, Ground Level, Guest, Open, Oversized, Parking Pad
Eco-Communities
- Water Source: Well
Utilities
- Carport Spaces: 0.00
- Cooling: Central Air
- Heating: Central, Electric
- Pets Allowed: Yes
- Sewer: Septic Tank
- Utilities: Cable Available, Electricity Available, Public, Water Available
Amenities
- Association Amenities: Gated, Trail(s)
Finance and Tax Information
- Home Owners Association Fee: 1500.00
- Insurance Expense: 0.00
- Net Operating Income: 0.00
- Other Expense: 0.00
- Tax Year: 2023
Other Features
- Appliances: Built-In Oven, Convection Oven, Cooktop, Dishwasher, Disposal, Electric Water Heater, Microwave, Range Hood, Refrigerator
- Association Name: RealManage
- Association Phone: 813-288-2045
- Country: US
- Interior Features: Ceiling Fans(s), Kitchen/Family Room Combo, Open Floorplan, PrimaryBedroom Upstairs, Solid Wood Cabinets, Stone Counters, Thermostat, Walk-In Closet(s), Window Treatments
- Legal Description: BELLA TERRA PB 65 PG 014 LOT 19 OR 9102 PG 265
- Levels: One
- Area Major: 34667 - Hudson/Bayonet Point/Port Richey
- Occupant Type: Owner
- Parcel Number: 17-24-10-0020-00000-0190
- Style: Custom, Traditional
- View: Trees/Woods
- Views: 43
- Zoning Code: MPUD
Similar Properties
Nearby Subdivisions
Aripeka
Arlington Woods Ph 01b
Arlington Woods Ph 02a
Arlington Woods Ph 02b
Autumn Oaks
Barrington Woods
Barrington Woods Ph 02
Barrington Woods Ph 03
Barrington Woods Ph 04
Barrington Woods Ph 06
Barrington Woods Ph 3
Beacon Ridge Woodbine
Beacon Woods Coachwood Village
Beacon Woods East Sandpiper
Beacon Woods East Villages
Beacon Woods Fairview Village
Beacon Woods Fairway Village
Beacon Woods Golf Club Village
Beacon Woods Greenside Village
Beacon Woods Greenwood Village
Beacon Woods Pinewood Village
Beacon Woods Village
Beacon Woods Village 6
Beacon Woods Village 9d
Bella Terra
Berkley Village
Berkley Woods
Bolton Heights West
Briar Oaks Village 01
Briar Oaks Village 1
Briar Oaks Village 2
Briarwoods
Cape Cay
Conner Sub
Country Club Estates
Di Paola Sub
Driftwood Isles
Fairway Oaks
Florestate Park
Garden Terrace Acres
Gulf Coast Acres
Gulf Coast Acres Add
Gulf Harbor
Gulf Shores 1st Add
Gulf Side Acres
Gulf Side Estates
Gulf Side Villas
Gulfside Terrace
Heritage Pines Village
Heritage Pines Village 02 Rep
Heritage Pines Village 03
Heritage Pines Village 04
Heritage Pines Village 05
Heritage Pines Village 06
Heritage Pines Village 10
Heritage Pines Village 12
Heritage Pines Village 13
Heritage Pines Village 14
Heritage Pines Village 19
Heritage Pines Village 20
Heritage Pines Village 20 Unit
Heritage Pines Village 21 25
Heritage Pines Village 21 25 &
Heritage Pines Village 23
Heritage Pines Village 24
Heritage Pines Village 29
Heritage Pines Village 30
Heritage Pines Village 31
Highland Estates
Highland Hills
Highland Ridge
Highlands
Highlands Ph 01
Highlands Ph 02
Highlands Ph 2
Highlands Unrec
Hill N Dale Unrec Rep
Hudson
Hudson Beach Estates
Hudson Beach Estates 3
Indian Oaks Hills
Killarney Shores Gulf
Lakeside Woodlands
Leisure Beach
Live Oak Village Beacon Woods
Millwood Village
Not In Hernando
Not On List
Oak Lakes Ranchettes Unrec
Pleasure Isles
Pleasure Isles 1st Add
Pleasure Isles 2nd Add
Preserve At Sea Pines
Rainbow Oaks
Ranchette Estates
Ravenswood Village
Riverside Sub
Riviera Estates
Riviera Estates Rep
Sea Pines
Sea Pines Sub
Sea Ranch On Gulf
Sea Ranch On The Gulf
Signal Cove
Summer Chase
Sunset Estates
Sunset Island
Taylor Terrace
Taylor Terrace Sub
The Estates
The Estates Of Beacon Woods
Vista Del Mar
Viva Villas
Windsor Mill
Woodward Village
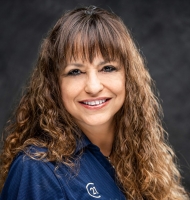
- Marie McLaughlin
- CENTURY 21 Alliance Realty
- Your Real Estate Resource
- Mobile: 727.858.7569
- sellingrealestate2@gmail.com

