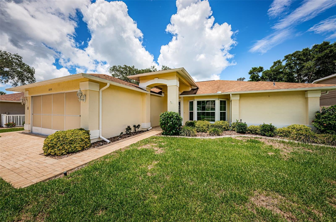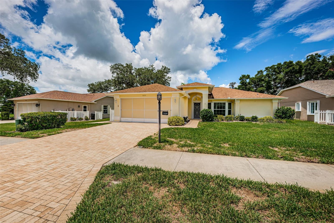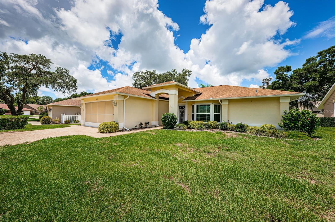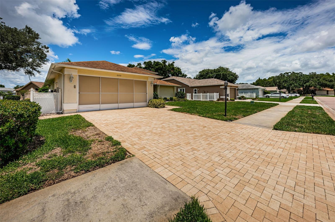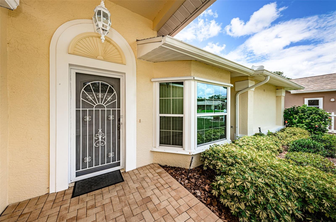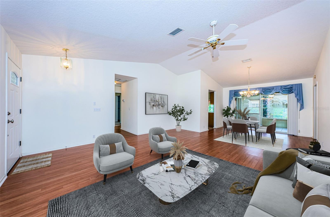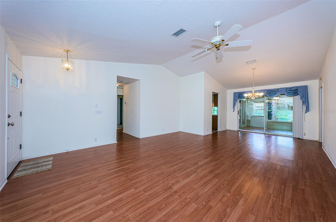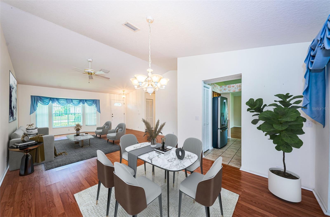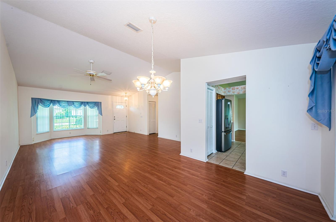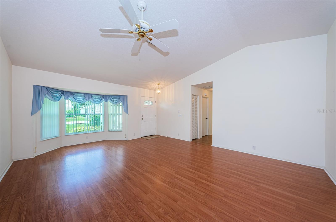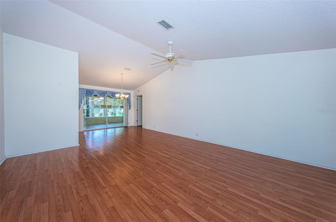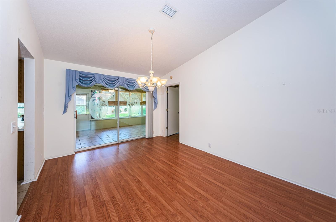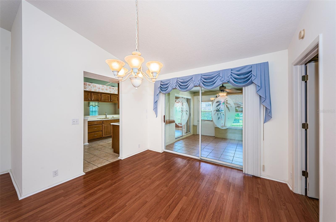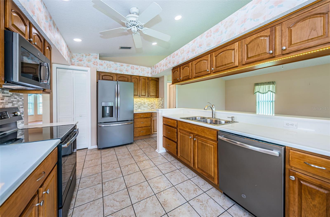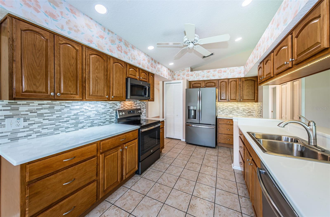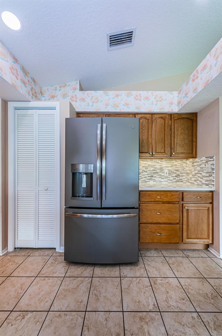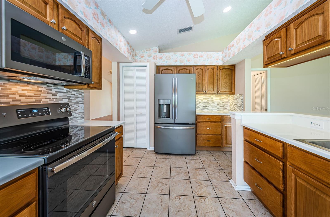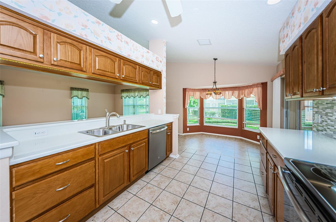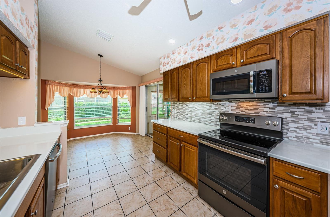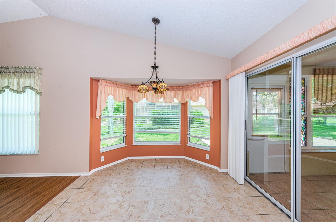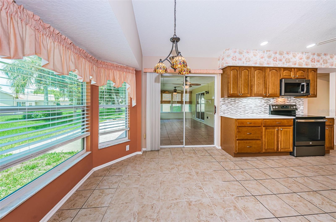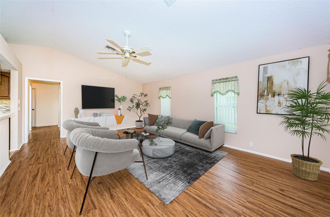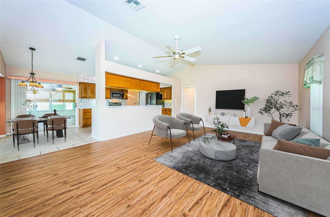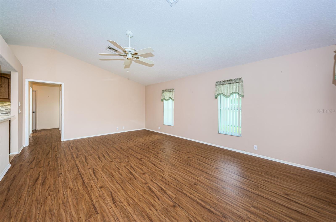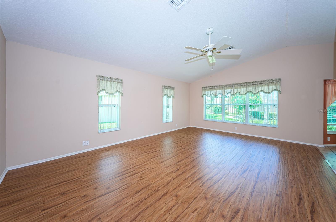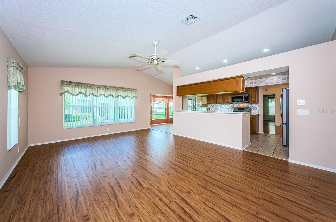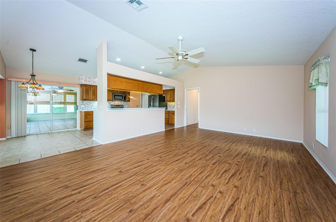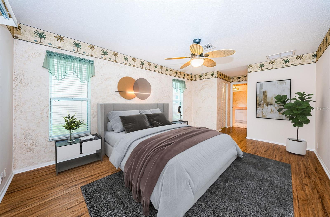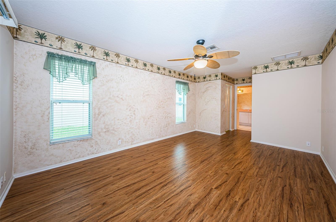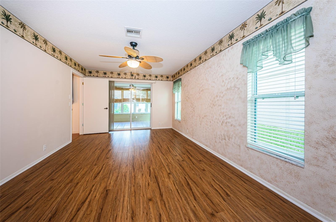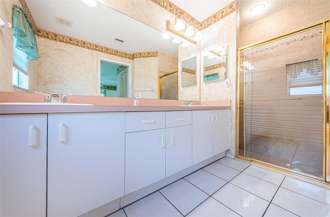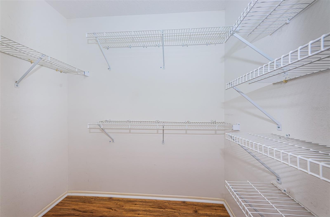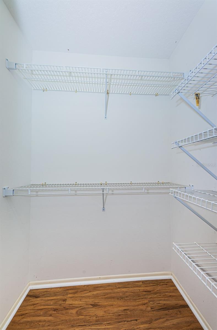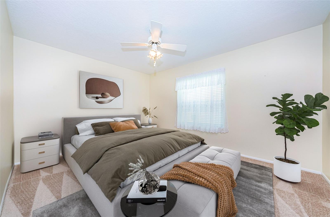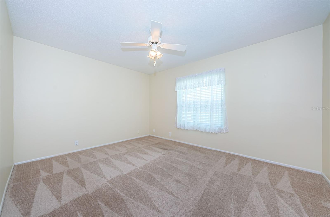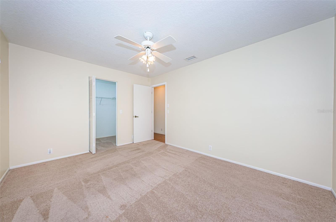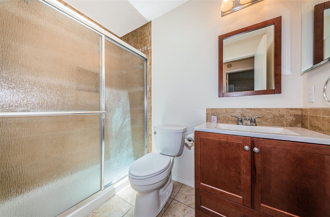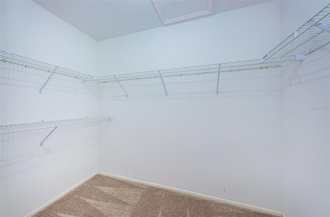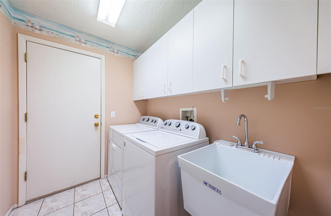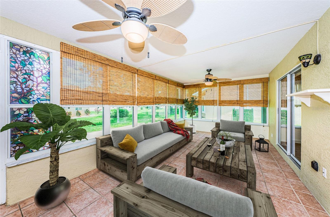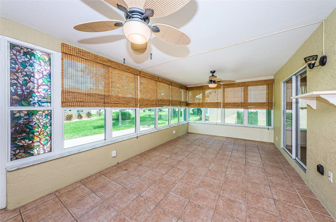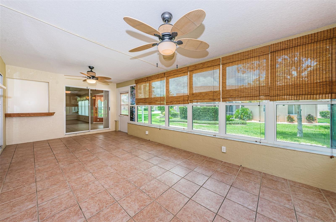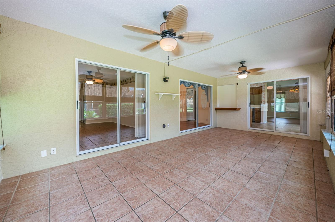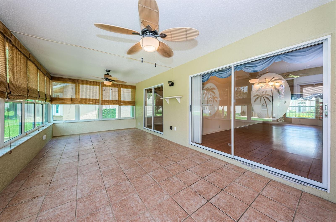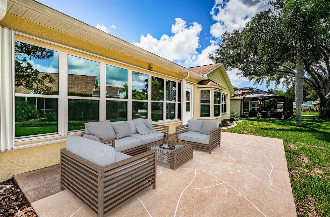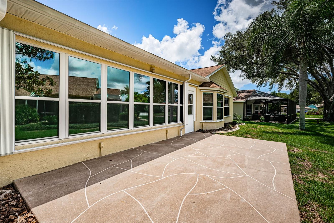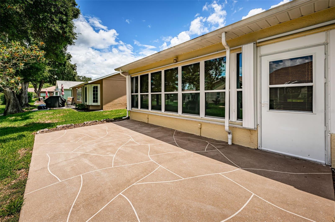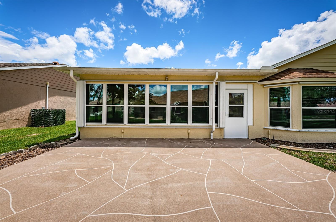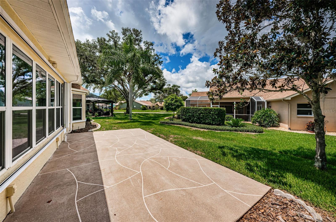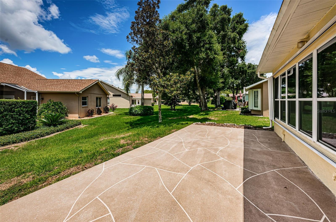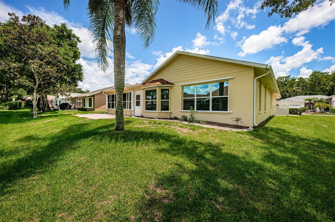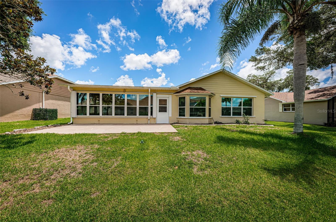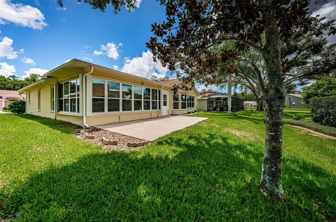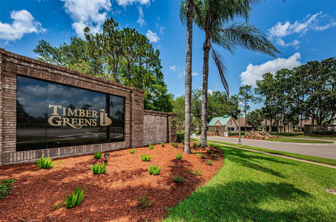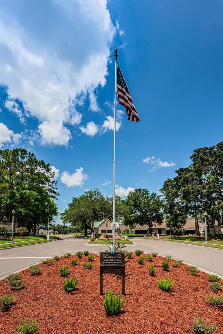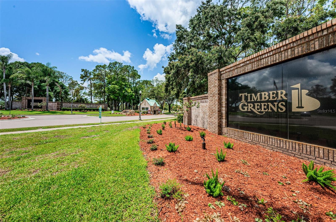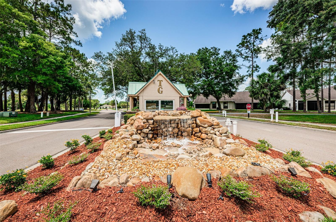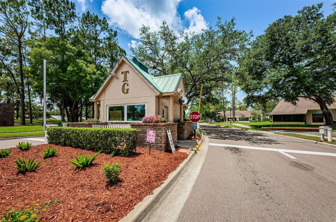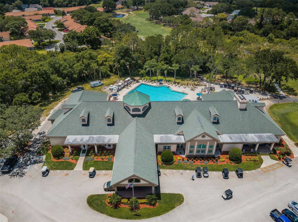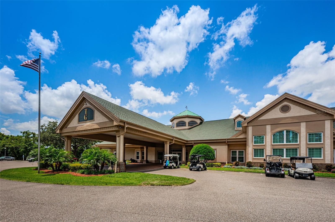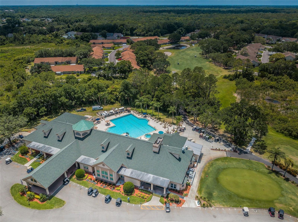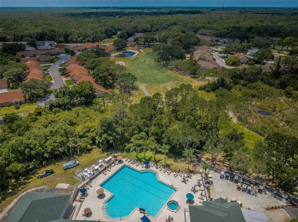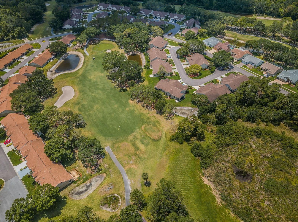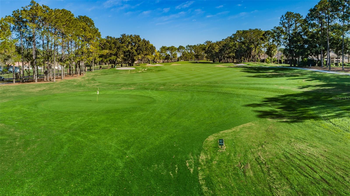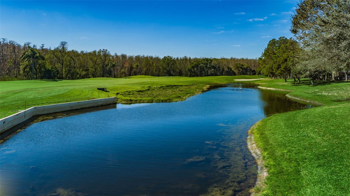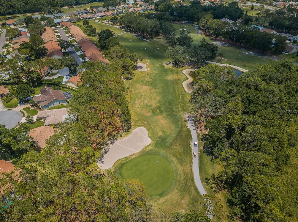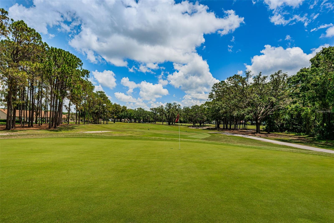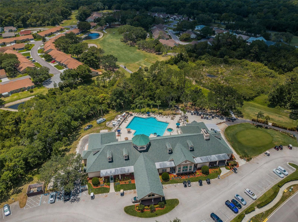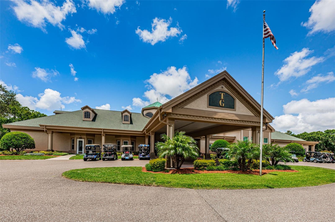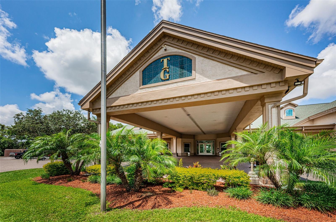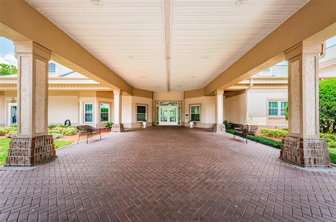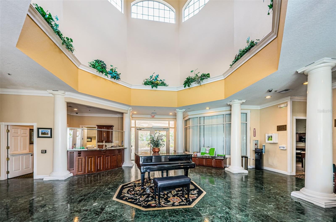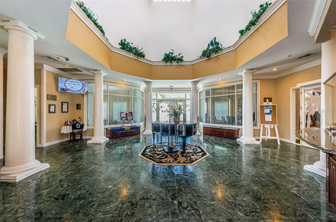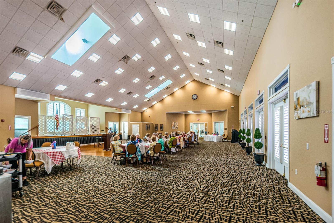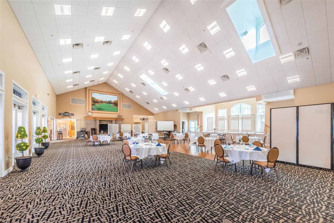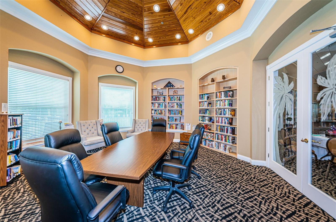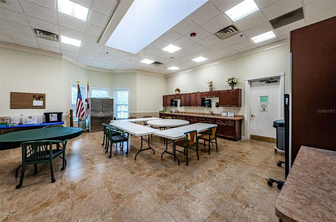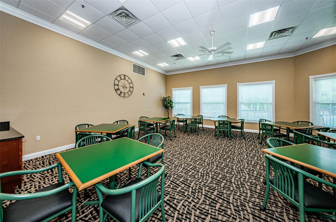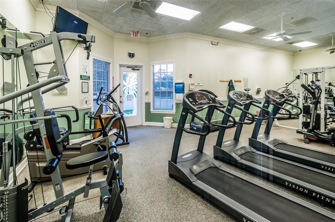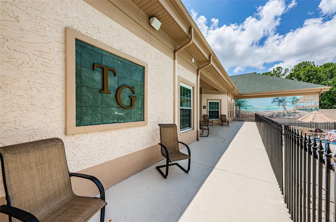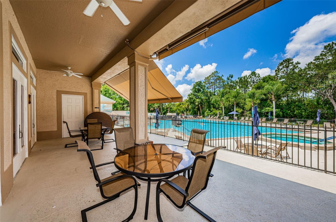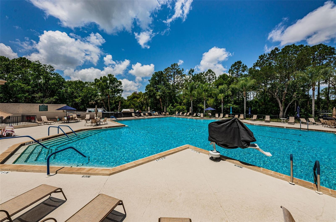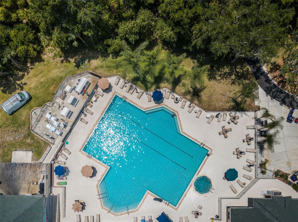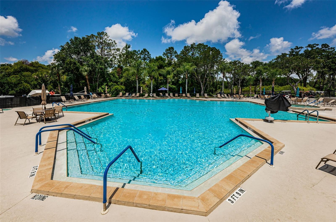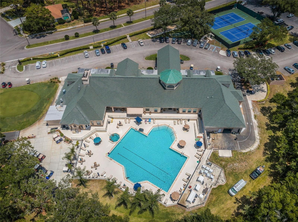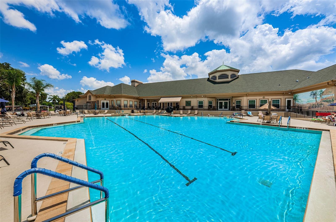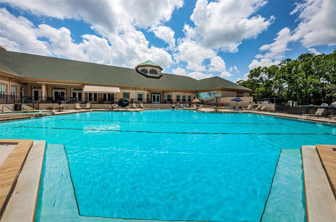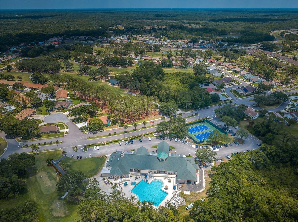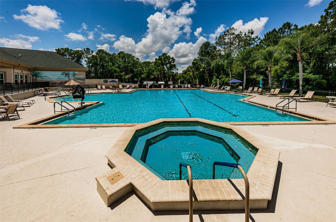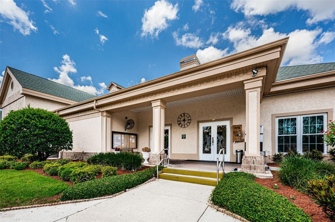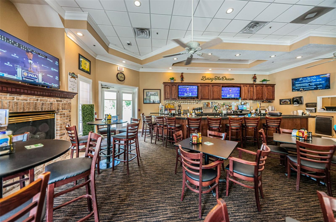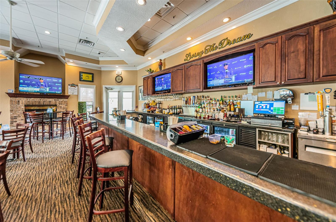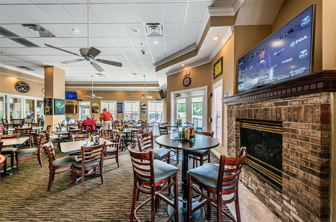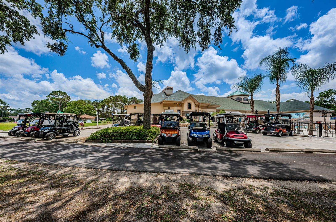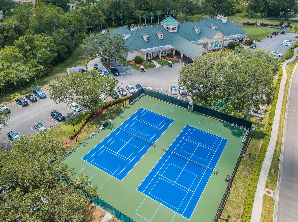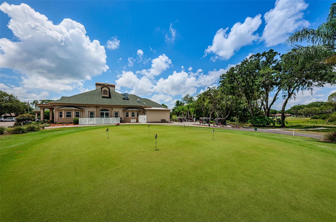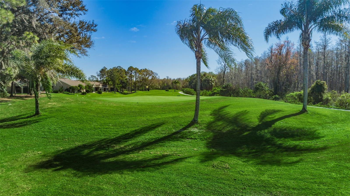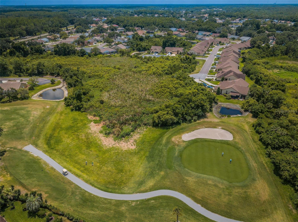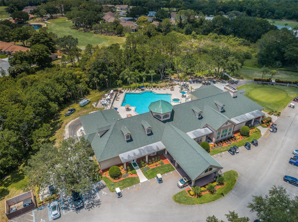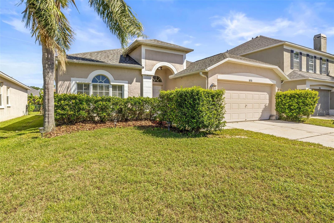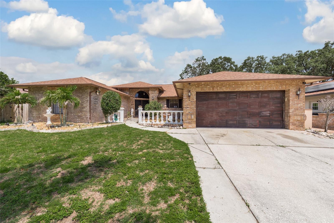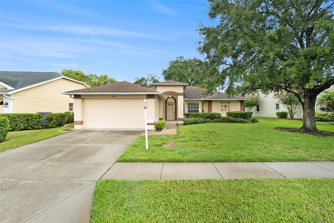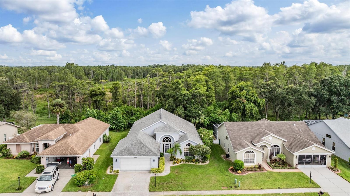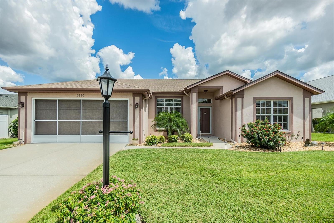6030 Country Ridge Lane, NEW PORT RICHEY, FL 34655
Property Photos
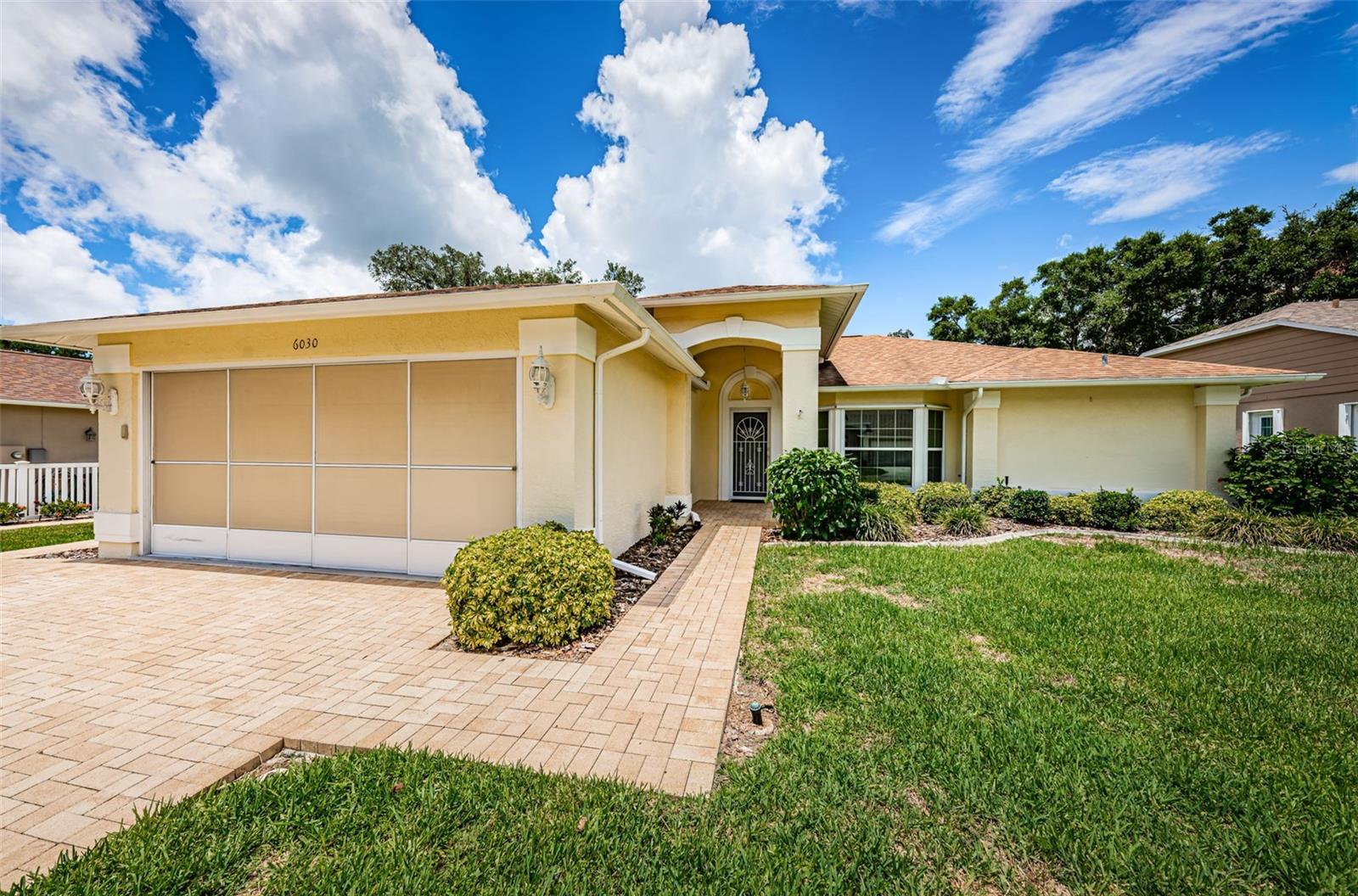
Would you like to sell your home before you purchase this one?
Priced at Only: $349,000
For more Information Call:
Address: 6030 Country Ridge Lane, NEW PORT RICHEY, FL 34655
Property Location and Similar Properties
- MLS#: W7866052 ( Residential )
- Street Address: 6030 Country Ridge Lane
- Viewed: 14
- Price: $349,000
- Price sqft: $132
- Waterfront: No
- Year Built: 1994
- Bldg sqft: 2637
- Bedrooms: 2
- Total Baths: 2
- Full Baths: 2
- Garage / Parking Spaces: 2
- Days On Market: 146
- Additional Information
- Geolocation: 28.2462 / -82.6604
- County: PASCO
- City: NEW PORT RICHEY
- Zipcode: 34655
- Subdivision: Timber Greens Ph 01b
- Provided by: FLORIDA LUXURY REALTY INC
- Contact: Paula Levering
- 727-372-6611
- DMCA Notice
-
DescriptionOne or more photo(s) has been virtually staged. Enjoy the Florida Lifestyle in this Beautiful 2 BR/2 BA plus a Family Room and Florida Room with over 1800 sq ft of living space. The home offers an oversized two car garage with epoxy flooring. The home is located in the main gate of the desirable community of Timber Greens Golf & Country Club and is perfect for entertaining your guests. The home features beautiful laminate wood floors, updated kitchen with Corian Countertops, tiled Back Splash, a large Closet Pantry, under cabinet lighting and a Breakfast Nook. This is an open floorplan with the Kitchen overlooking the Family Room. There is also a sliding glass door out to the Florida Room from the Kitchen which is convenient while entertaining. Other features include newer windows throughout and there are Hurricane panels/sliders for ALL windows. The Living Room and Dining Room offers a sliding glass door leading out to the large Florida Room. The Master Bedroom is large with two walk in closets. The Master Bathroom offers a large double sink vanity with a large tiled walk in shower. The second bedroom is very spacious with a large walk in closet. The second bathroom has also been updated with a new vanity and beautiful tiled shower and has a sky light to bring in all natural light. You will enjoy sitting in the large Florida Room that has beautiful Tile Flooring, two Ceiling Fans, and large windows. This home offers full kitchen remodel with all new GE appliances (2019), new water softener (2021), new washer and dryer (2020) and roof replacement (2015). Also, beautiful paver driveway and a 12x22 back patio with etched concrete. In addition, theres a Hurricane Impact Garage Door with a screen. This exquisite, active Community offers a Beautiful Club House with Heated Pool/Spa, Golf Course, Restaurant, Fitness, Swimming, Tennis, Library and many other Community Activities and Events! If you are looking for an active community, this is the home for you!
Payment Calculator
- Principal & Interest -
- Property Tax $
- Home Insurance $
- HOA Fees $
- Monthly -
Features
Building and Construction
- Covered Spaces: 0.00
- Exterior Features: Hurricane Shutters, Irrigation System, Lighting, Private Mailbox, Rain Gutters, Sidewalk
- Flooring: Carpet, Epoxy, Laminate, Tile
- Living Area: 1855.00
- Roof: Shingle
Land Information
- Lot Features: Near Golf Course, Private
Garage and Parking
- Garage Spaces: 2.00
- Open Parking Spaces: 0.00
- Parking Features: Driveway, Garage Door Opener
Eco-Communities
- Water Source: Public
Utilities
- Carport Spaces: 0.00
- Cooling: Central Air
- Heating: Central, Electric, Heat Pump
- Pets Allowed: Yes
- Sewer: Public Sewer
- Utilities: BB/HS Internet Available, Cable Connected, Electricity Connected, Public, Sewer Connected, Street Lights, Underground Utilities, Water Connected
Finance and Tax Information
- Home Owners Association Fee Includes: Guard - 24 Hour, Cable TV, Pool, Internet, Private Road, Recreational Facilities, Trash
- Home Owners Association Fee: 288.00
- Insurance Expense: 0.00
- Net Operating Income: 0.00
- Other Expense: 0.00
- Tax Year: 2023
Other Features
- Appliances: Dishwasher, Disposal, Dryer, Electric Water Heater, Microwave, Range, Refrigerator, Washer, Water Softener
- Association Name: Sandy
- Association Phone: 727-372-8633
- Country: US
- Interior Features: Ceiling Fans(s), Eat-in Kitchen, Kitchen/Family Room Combo, Living Room/Dining Room Combo, Open Floorplan, Skylight(s), Solid Surface Counters, Solid Wood Cabinets, Split Bedroom, Vaulted Ceiling(s), Walk-In Closet(s), Window Treatments
- Legal Description: TIMBER GREENS PHASE 1-B UNIT 5 PB 31 PGS 103-107 LOT 254 OR 3359 PG 194 UNDIVIDED INTEREST IN TIMBER GREENS COMMON AREAS
- Levels: One
- Area Major: 34655 - New Port Richey/Seven Springs/Trinity
- Occupant Type: Vacant
- Parcel Number: 01-26-16-0090-00000-2540
- Views: 14
- Zoning Code: MPUD
Similar Properties
Nearby Subdivisions
07 Spgs Villas Condo
Alico Estates
Anclote River Estates
Briar Patch Village 7 Spgs Ph1
Bryant Square
Champions Club
Fairway Spgs
Fairway Springs
Golf View Villas Condo 01
Golf View Villas Condo 08
Greenbrook Estates
Heritage Lake
Hunters Ridge
Longleaf Nbrhd 3
Longleaf Neighborhood 02 Ph 02
Longleaf Neighborhood 03
Magnolia Estates
Mitchell 54 West Ph 2 Resident
Mitchell 54 West Ph 3
Not In Hernando
Not On List
Oak Ridge
River Crossing
River Side Village
Riverchase
Riverchase South
Riviera
Seven Spgs Homes
Seven Springs Homes 5a
Southern Oaks
Stamford Village Condo 01
Tampa Tarpon Spgs Land Co
Timber Greens
Timber Greens Ph 01a
Timber Greens Ph 01b
Timber Greens Ph 01d
Timber Greens Ph 01e
Timber Greens Ph 02b
Timber Greens Ph 03a
Timber Greens Ph 03b
Timber Greens Ph 04a
Timber Greens Ph 04b
Timber Greens Ph 05
Timber Greens Phase 5
Trinity Preserve Ph 1
Trinity Preserve Ph 2a 2b
Trinity Woods
Two Westminster Condo
Venice Estates 1st Add
Venice Estates Sub
Villa Del Rio
Villages Of Trinity Lakes
Villagestrinity Lakes
Woodbend Sub
Woodgate Ph 01
Woodgate Ph 1
Woodlandslongleaf
Wyndtree
Wyndtree Ph 03 Village 05 07
Wyndtree Ph 04 Village 10
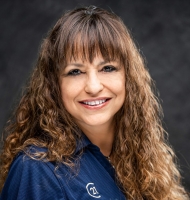
- Marie McLaughlin
- CENTURY 21 Alliance Realty
- Your Real Estate Resource
- Mobile: 727.858.7569
- sellingrealestate2@gmail.com

