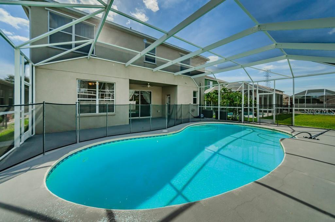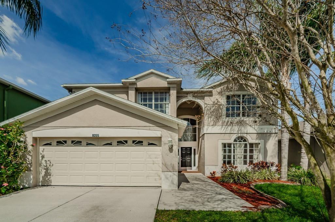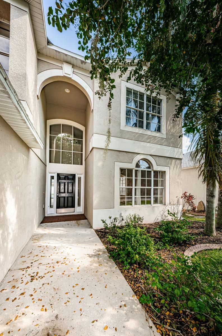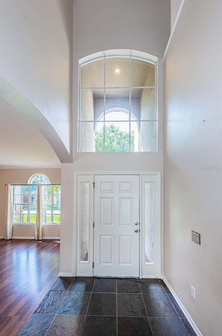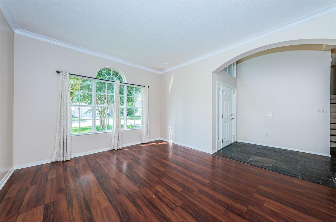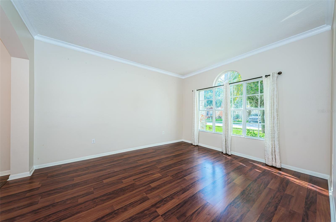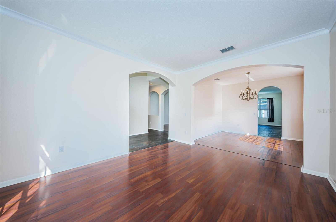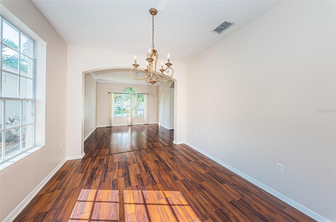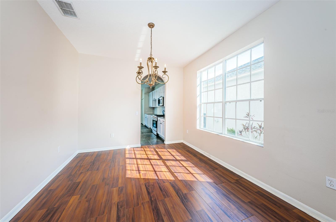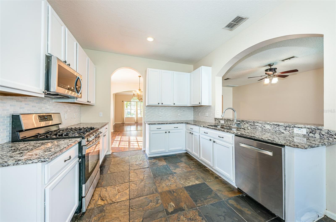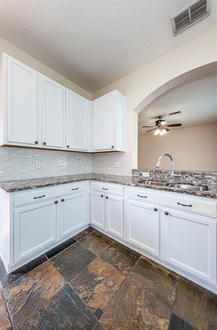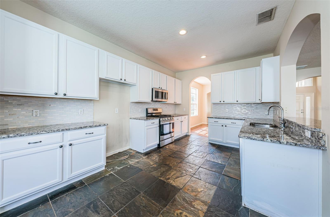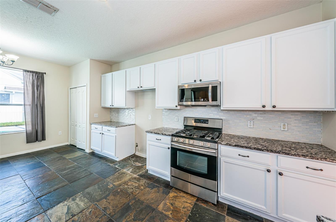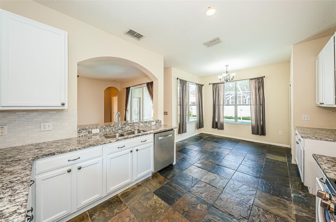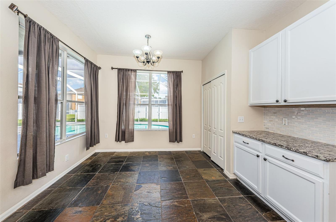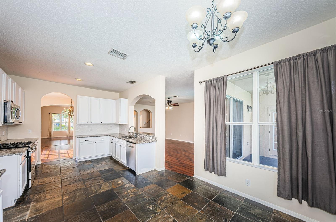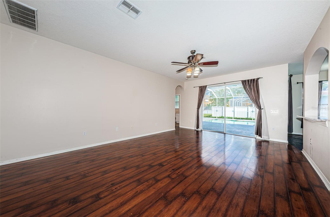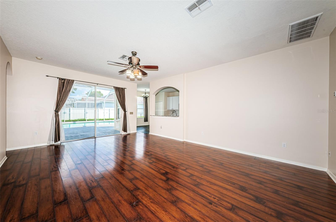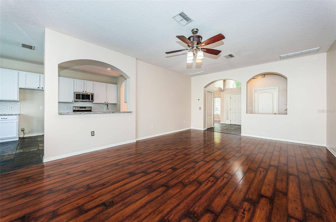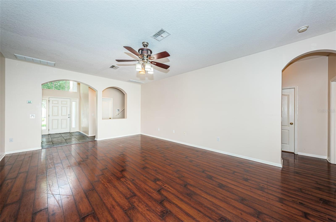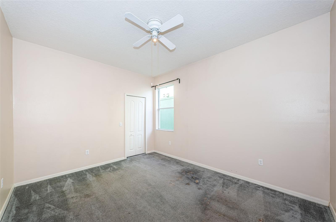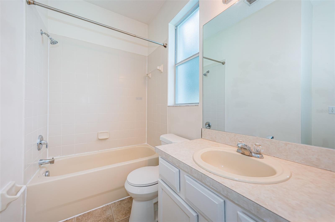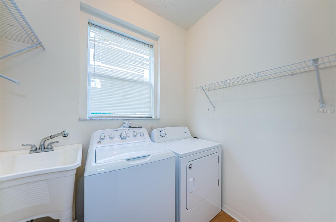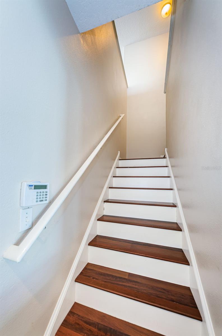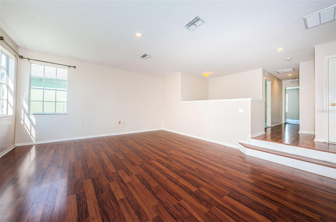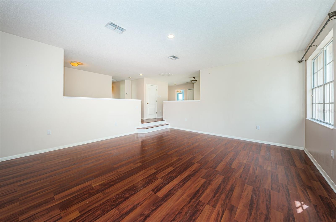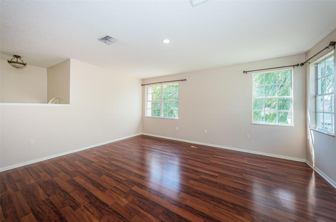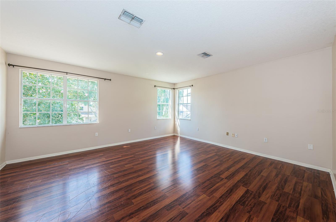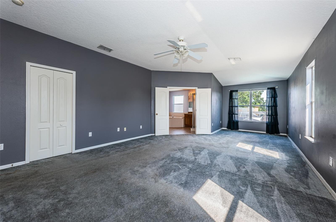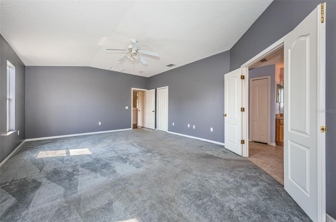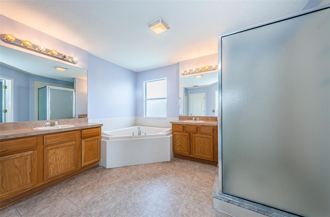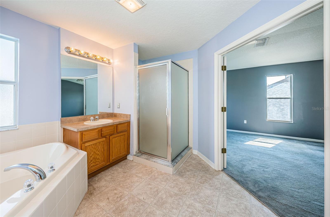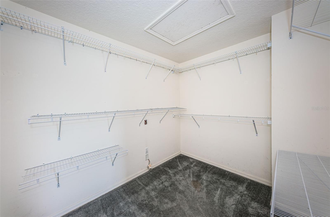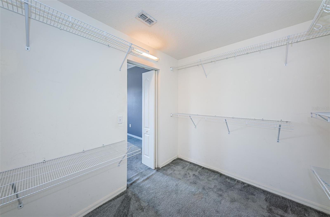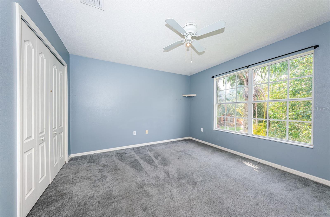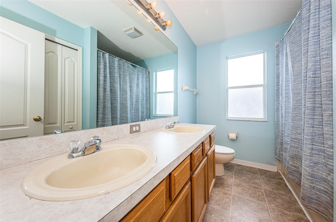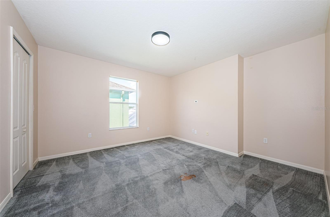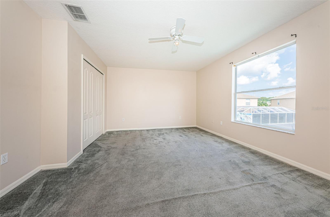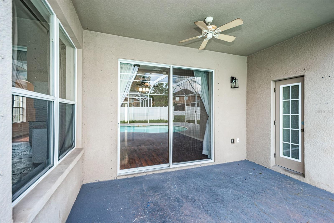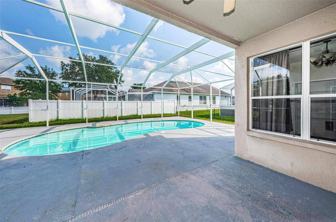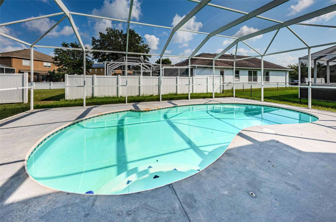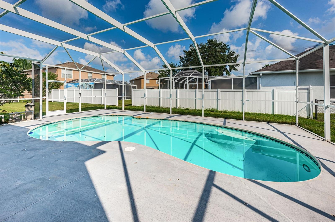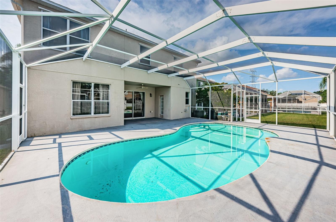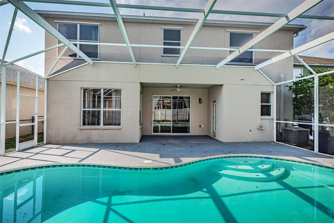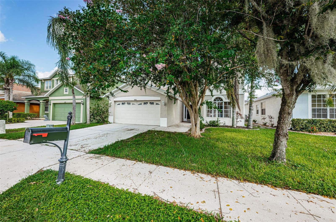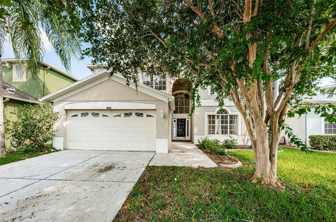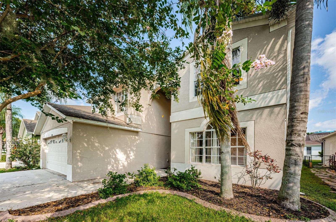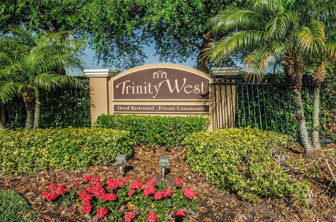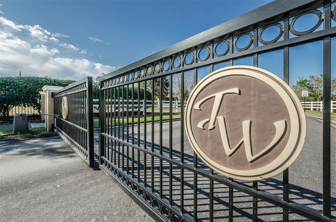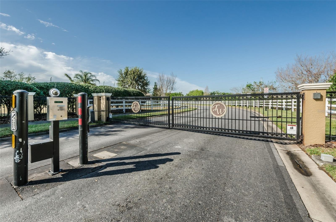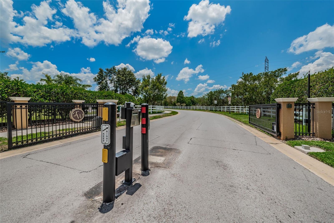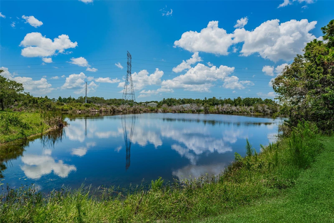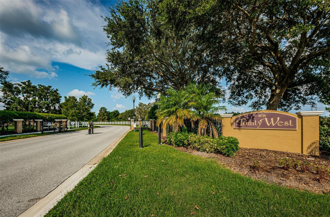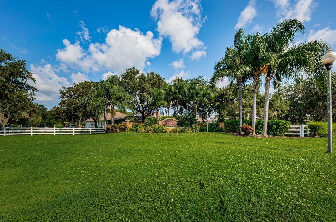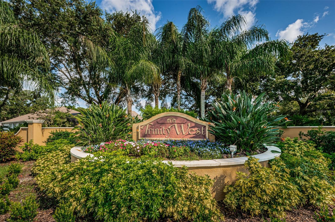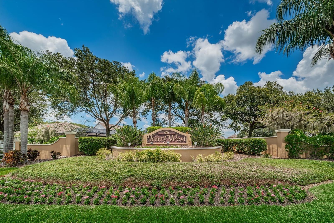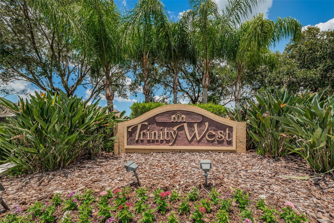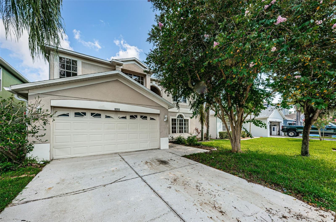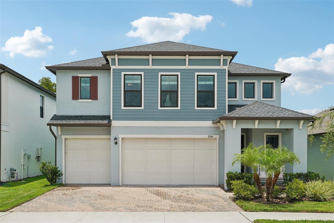8055 Spirit Court, TRINITY, FL 34655
Property Photos
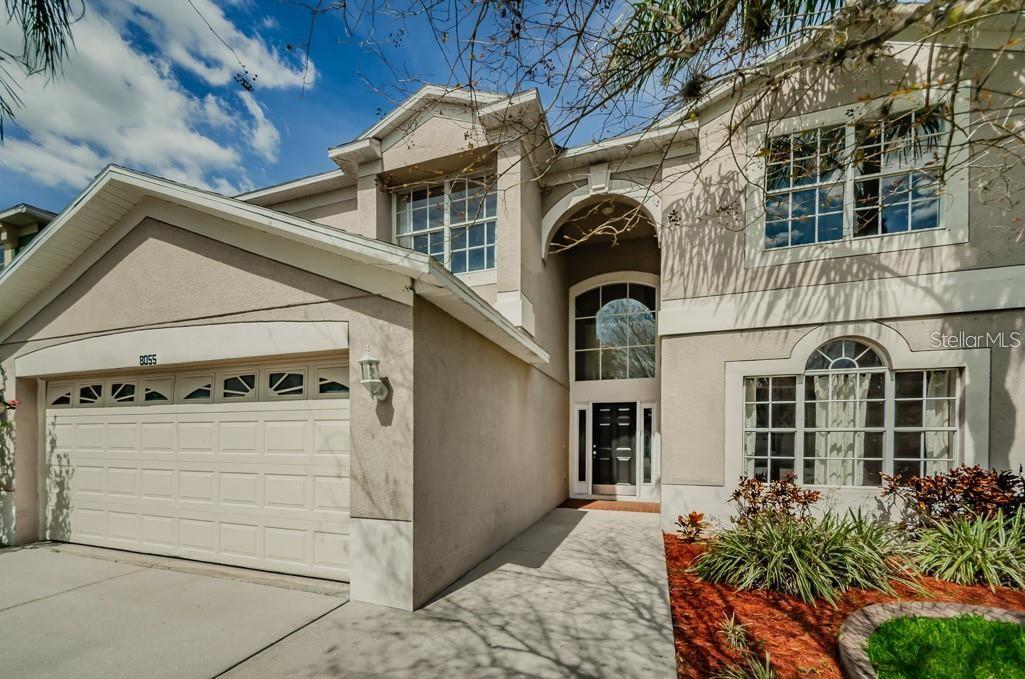
Would you like to sell your home before you purchase this one?
Priced at Only: $630,000
For more Information Call:
Address: 8055 Spirit Court, TRINITY, FL 34655
Property Location and Similar Properties
- MLS#: W7867291 ( Residential )
- Street Address: 8055 Spirit Court
- Viewed: 21
- Price: $630,000
- Price sqft: $153
- Waterfront: No
- Year Built: 2006
- Bldg sqft: 4126
- Bedrooms: 5
- Total Baths: 3
- Full Baths: 3
- Garage / Parking Spaces: 2
- Days On Market: 102
- Additional Information
- Geolocation: 28.1987 / -82.6807
- County: PASCO
- City: TRINITY
- Zipcode: 34655
- Subdivision: Trinity West
- Elementary School: Trinity Oaks Elementary
- Middle School: Seven Springs Middle PO
- High School: J.W. Mitchell High PO
- Provided by: RE/MAX CHAMPIONS
- Contact: Christian Bennett
- 727-807-7887
- DMCA Notice
-
DescriptionPRICE REDUCED!! Location! Location! Welcome to this beautiful, spacious, 5 Bedroom, 3 Bath Pool Home located in the highly sought after gated community of Trinity West. Over 3400 SF of Living space, this amazing homes open concept and abundance of space, is an entertainer's dream! Just some of this homes finer features are: Updated Kitchen with wood cabinets, stainless steel appliances, granite countertops, back splash, slate tile flooring, pantry, updated fans and light fixtures, wood laminate flooring, huge bonus room, large master bedroom with walk in closet, master bathroom with double sinks, garden tub, walk in shower, 4 additional oversized bedrooms, covered lanai with screened in pool, tropical landscaping, and much more.. Additional perks of this community include LOW HOA and NO CDD Fees! Location is convenient to TOP RATED schools, YMCA, golf courses, shopping, restaurants, medical facilities and the Suncoast Expressway. Schedule your showing today! Possible owner financing!
Payment Calculator
- Principal & Interest -
- Property Tax $
- Home Insurance $
- HOA Fees $
- Monthly -
Features
Building and Construction
- Covered Spaces: 0.00
- Exterior Features: Irrigation System, Rain Gutters
- Flooring: Carpet, Ceramic Tile, Hardwood, Slate
- Living Area: 3420.00
- Roof: Shingle
Land Information
- Lot Features: In County, Sidewalk, Paved
School Information
- High School: J.W. Mitchell High-PO
- Middle School: Seven Springs Middle-PO
- School Elementary: Trinity Oaks Elementary
Garage and Parking
- Garage Spaces: 2.00
- Open Parking Spaces: 0.00
- Parking Features: On Street
Eco-Communities
- Pool Features: In Ground, Screen Enclosure
- Water Source: Public
Utilities
- Carport Spaces: 0.00
- Cooling: Central Air
- Heating: Central
- Pets Allowed: Yes
- Sewer: Public Sewer
- Utilities: BB/HS Internet Available, Cable Available, Electricity Connected, Public, Sprinkler Meter, Street Lights
Amenities
- Association Amenities: Fence Restrictions, Gated, Playground
Finance and Tax Information
- Home Owners Association Fee: 300.00
- Insurance Expense: 0.00
- Net Operating Income: 0.00
- Other Expense: 0.00
- Tax Year: 2023
Other Features
- Appliances: Dishwasher, Disposal, Microwave, Range
- Association Name: Management and Associates
- Association Phone: 813-433-2000
- Country: US
- Interior Features: Ceiling Fans(s), Eat-in Kitchen, High Ceilings, Living Room/Dining Room Combo, Solid Wood Cabinets, Split Bedroom, Stone Counters, Walk-In Closet(s)
- Legal Description: TRINITY WEST PHASE 2 PB 53 PG 115 LOT 81 OR 8016 PG 239
- Levels: Two
- Area Major: 34655 - New Port Richey/Seven Springs/Trinity
- Occupant Type: Tenant
- Parcel Number: 26-26-16-0020-00000-0810
- Style: Contemporary
- Views: 21
- Zoning Code: MPUD
Similar Properties
Nearby Subdivisions
Champions Club
Cielo At Champions Club
Fox Wood Ph 01
Fox Wood Ph 04
Fox Wood Ph 05
Fox Wood Ph 5
Heritage Spgs Village 04
Heritage Spgs Village 06
Heritage Spgs Village 07
Heritage Spgs Village 08
Heritage Spgs Village 10
Heritage Spgs Village 14
Heritage Spgs Village 23
Heritage Springs
Heritage Springs Village
Heritage Springs Village 07
Heritage Springs Village 22
Marabella At Champions Club
Mirasol At Champions Club
Thousand Oaks East Ph 02 03
Thousand Oaks East Ph 04
Thousand Oaks Ph 02 03 04 05
Thousand Oaks Ph 25
Trinity East Rep
Trinity Oaks
Trinity Oaks South
Trinity Preserve Ph 1
Trinity Preserve Ph 2a 2b
Trinity West
Villages At Fox Hollow Ph 04
Villages At Fox Hollow West
Villages Of Trinity Lakes
Woodlandslongleaf
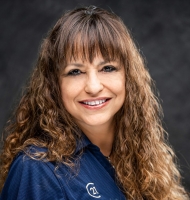
- Marie McLaughlin
- CENTURY 21 Alliance Realty
- Your Real Estate Resource
- Mobile: 727.858.7569
- sellingrealestate2@gmail.com

