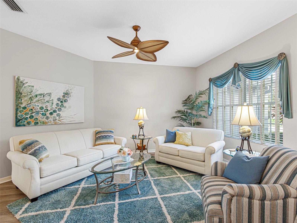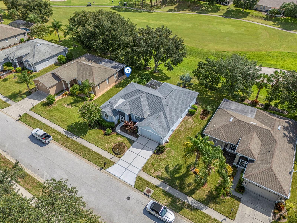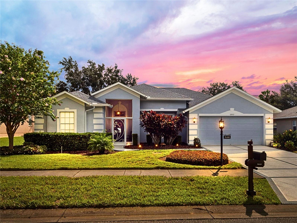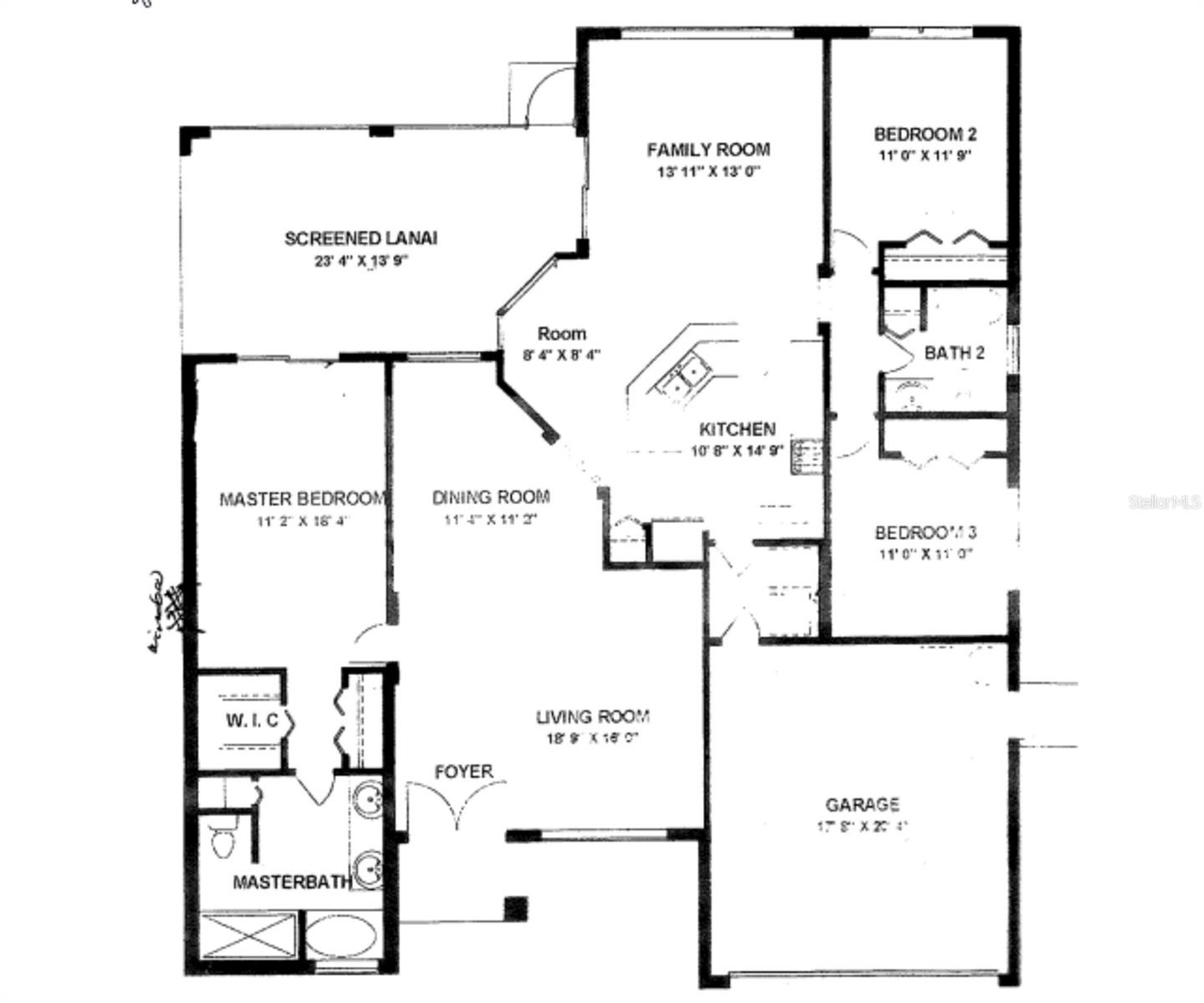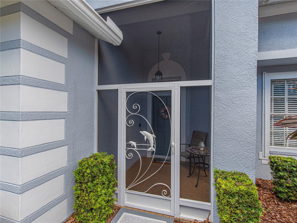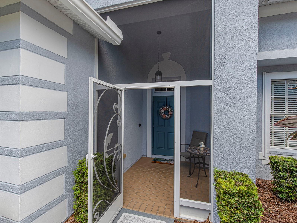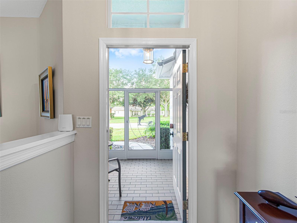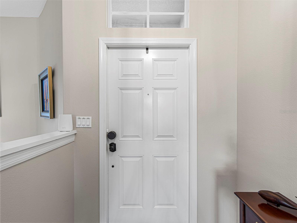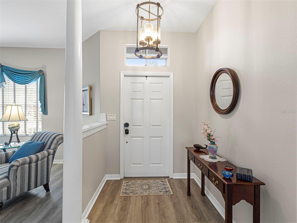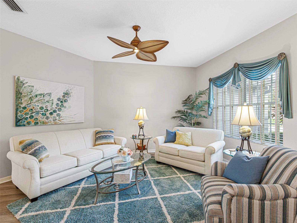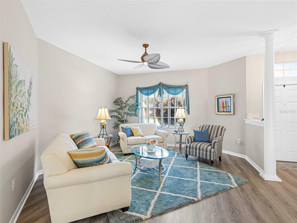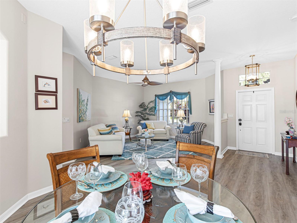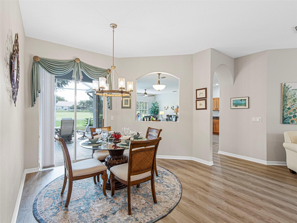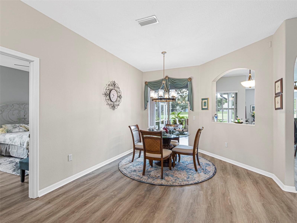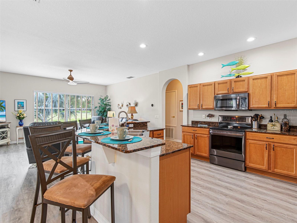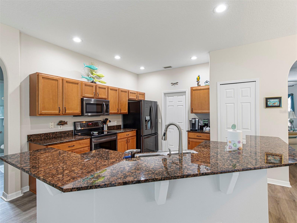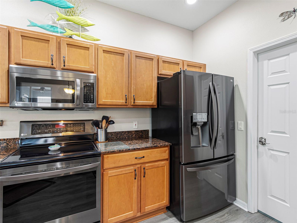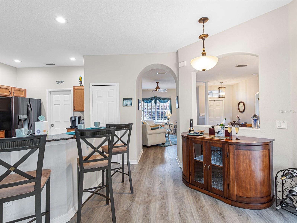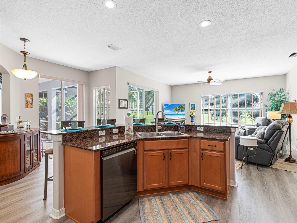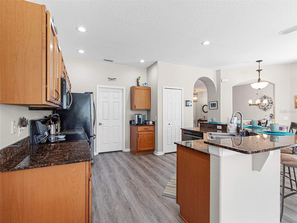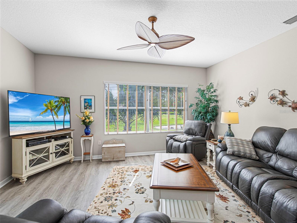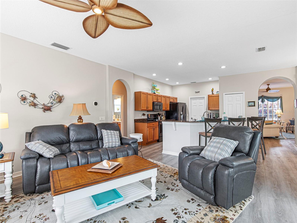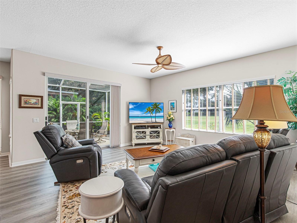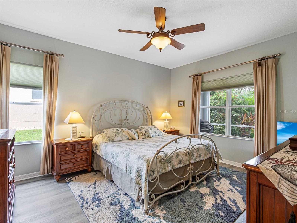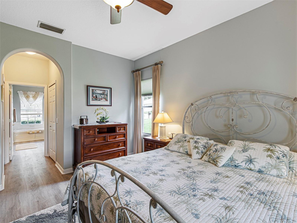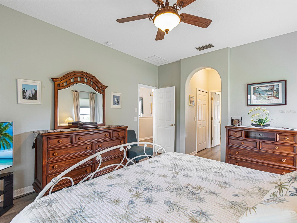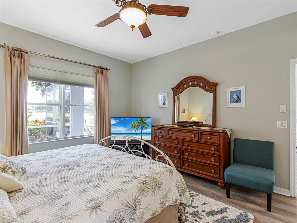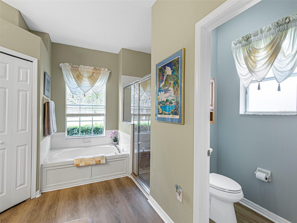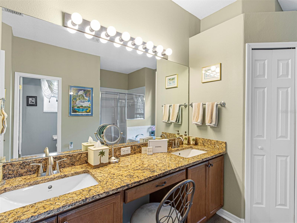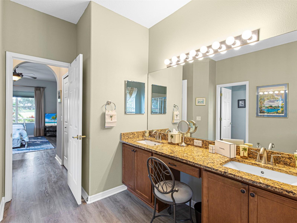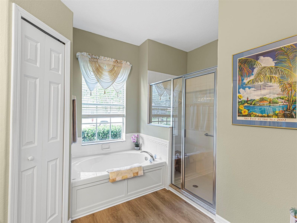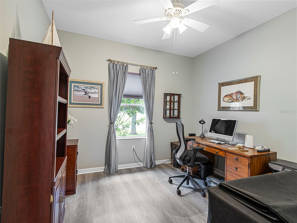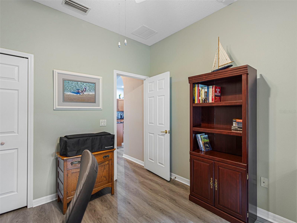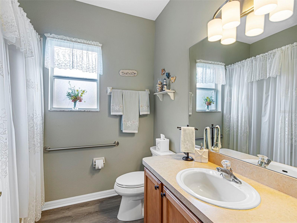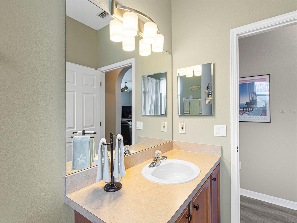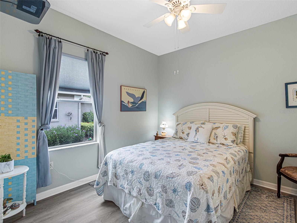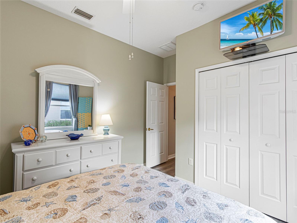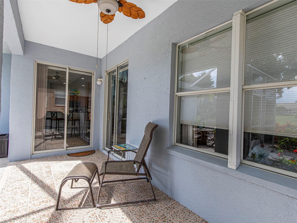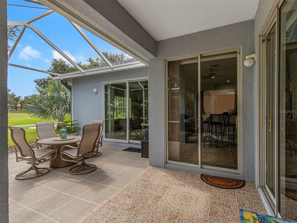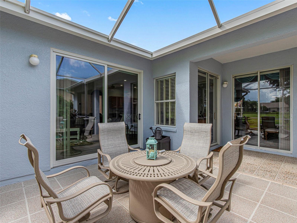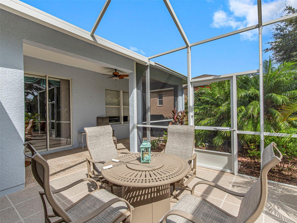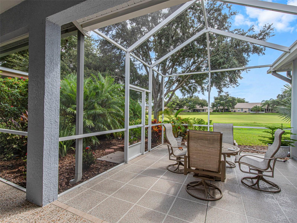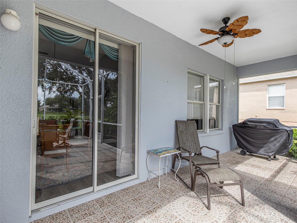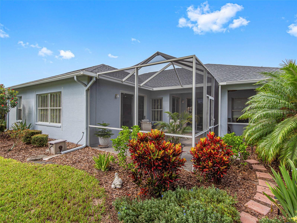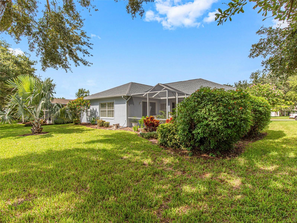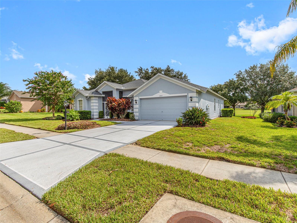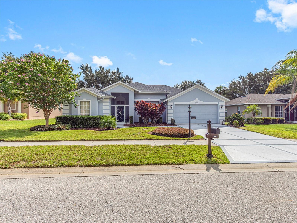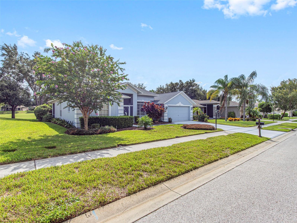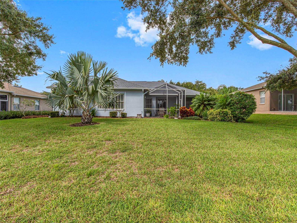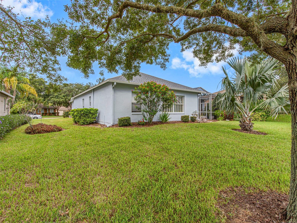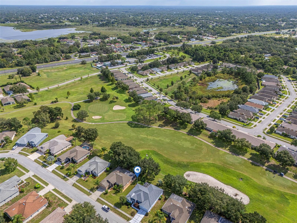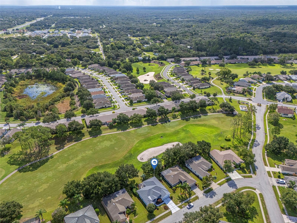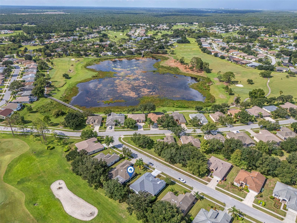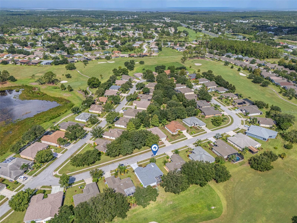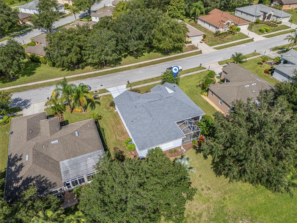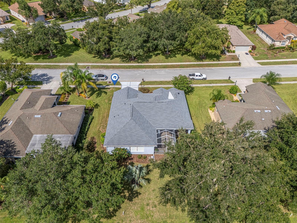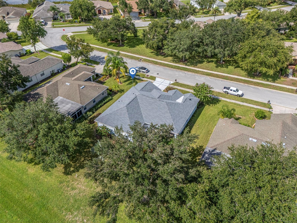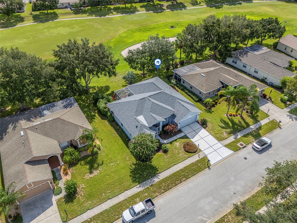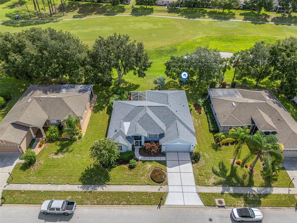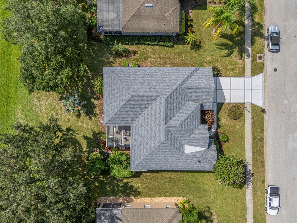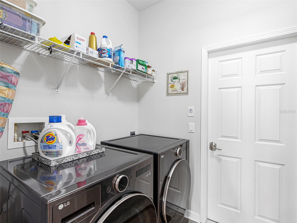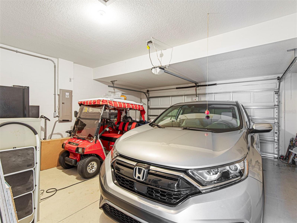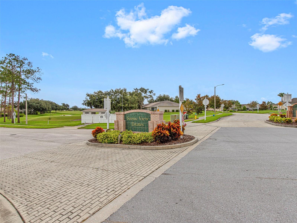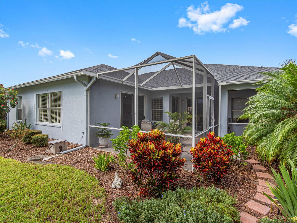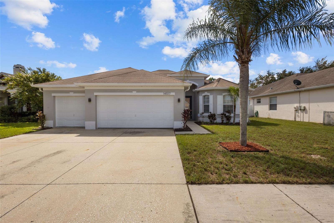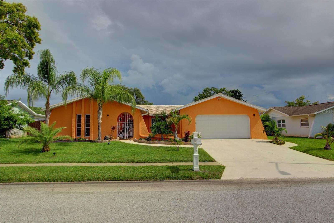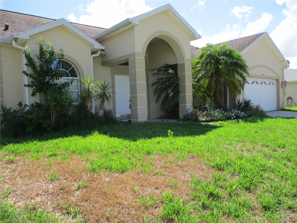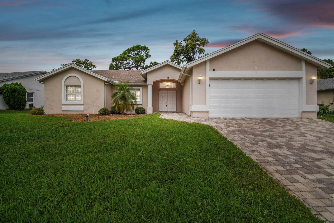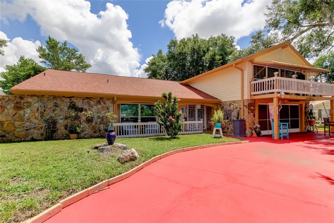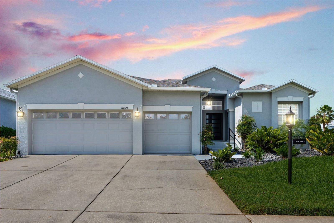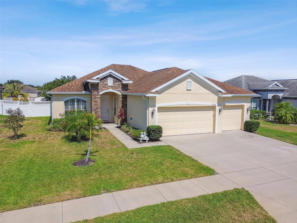18937 Grand Club Drive, HUDSON, FL 34667
Property Photos
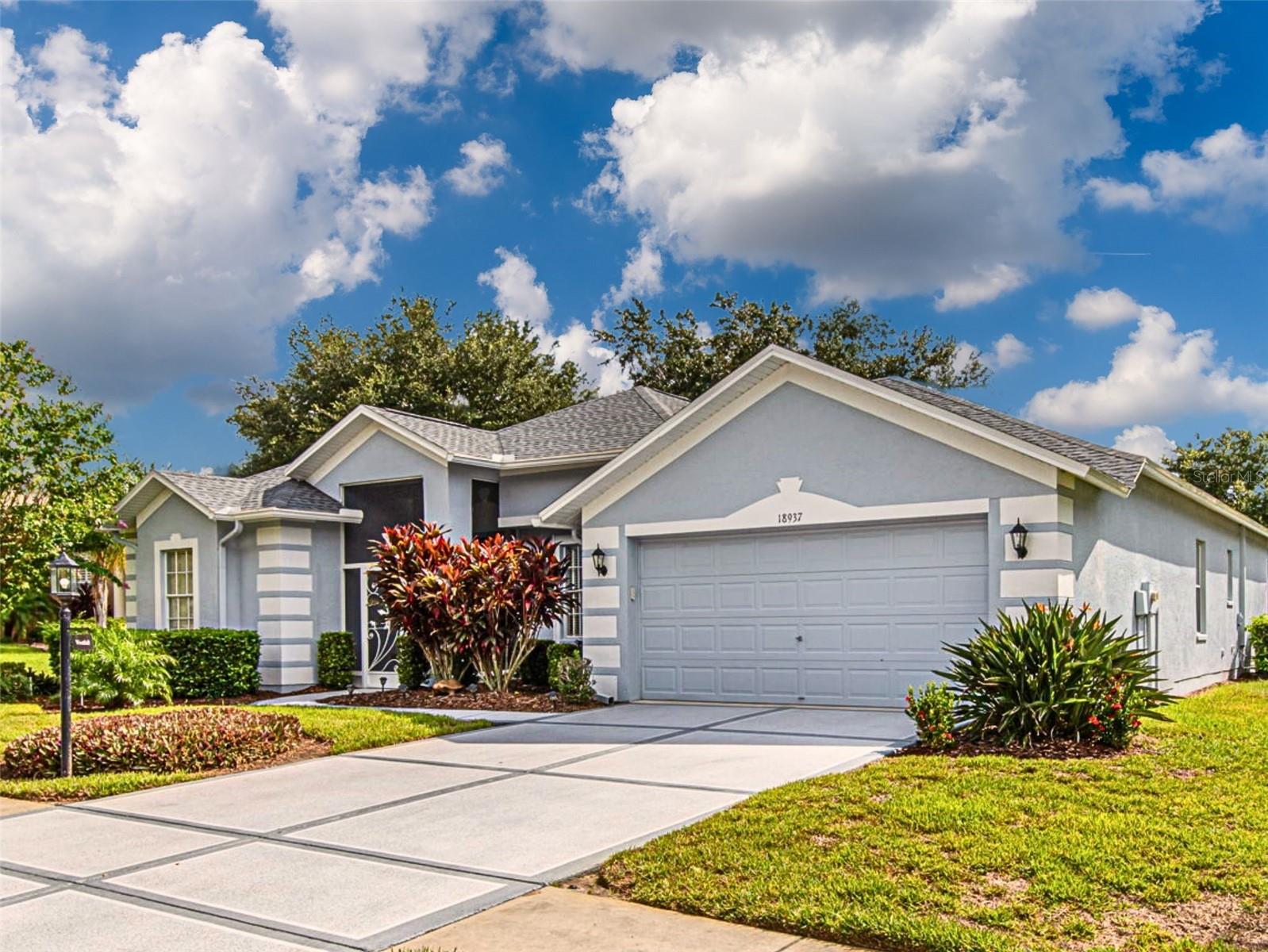
Would you like to sell your home before you purchase this one?
Priced at Only: $415,000
For more Information Call:
Address: 18937 Grand Club Drive, HUDSON, FL 34667
Property Location and Similar Properties
- MLS#: W7867410 ( Residential )
- Street Address: 18937 Grand Club Drive
- Viewed: 22
- Price: $415,000
- Price sqft: $160
- Waterfront: No
- Year Built: 2005
- Bldg sqft: 2587
- Bedrooms: 3
- Total Baths: 2
- Full Baths: 2
- Garage / Parking Spaces: 2
- Days On Market: 126
- Additional Information
- Geolocation: 28.4302 / -82.6209
- County: PASCO
- City: HUDSON
- Zipcode: 34667
- Subdivision: Heritage Pines Village 31
- Elementary School: Shady Hills Elementary PO
- Middle School: Crews Lake Middle PO
- High School: Hudson High PO
- Provided by: BHHS FLORIDA PROPERTIES GROUP
- Contact: Cassandra Eckert
- 352-688-2227

- DMCA Notice
-
DescriptionPriced at the appraised value! Looking for a ready to move in and start playing year round golf home? In the vibrant 55+ private golf community of heritage pines in hudson, fl, this meticulously maintained 3 bedroom, 2 bathroom residence offers 2,087 sq ft of luxurious living with an open floor plan good for entertaining, making it the perfect retreat on the left side of 14th fairway, meaning away from the golf cart path. Its ready for you to move into and start having fun in this amazing community with the bonus of it being in a maintained village so leave the yard work to someone else. The community includes a clubhouse, restaurant, bar and a whole host of activities along with live entertainment several nights a week right on property. Improvements include: 2023 roof; 2017 ac with a 2018 patriot pco whole home air purifier ensuring clean air throughout the home. Gourmet kitchen: the kitchen is a chef's delight, featuring granite countertops with pull out drawers in the cabinets and sleek 2019 black stainless lg appliances, including a refrigerator, range, microwave, and dishwasher and a walk in pantry giving you plenty of space to ensure that everything you need is in a conveniently located space. Large laundry room, with sink, is located off the garage so you can use as mud room, included are: 2023 lg smart electric dryer paired with the lg high efficiency smart front load washer, makes laundry a breeze. Enjoy modern conveniences like an energy efficient tankless water heater (2019), which enables you to take a shower, run the dishwasher and washing machine all at the same consistent temperature at the same time. Secure entry: the keyless front door includes an august wi fi smart lock with keypad, synced with an august doorbell cam pro for added security which allows you to remotely answer your door and see who is at the door which can easily be switched to manual if you prefer. Interior design: 2019 interior painted using neutral colors so your dcor will look great. Modern flooring: the entire home is adorned with 2022 polymer stone core vinyl in extra wide planks in a coastal gray, which is 100% waterproof and comes with a lifetime residential warranty and easy cleanup, especially with pets. Stunning exterior: curb appeal is enhanced by a 2019 exterior paint job & a 2023 roof, with a 50 year manufacturers shingle warranty & 10 year workmanship guarantee. The front patio features a 2019 aluminum screen enclosure with a charming dolphin design. Outdoor oasis: relax in your custom designed butterfly and hummingbird garden, meticulously planned by canterbury farms next to the screened in back patio offering privacy between homes but leaving a perfect view of the 14th fairway. This home is the epitome of comfort, style, and modern living in a welcoming 55+ community. Don't miss your chance to own this exceptional property schedule your private showing today! Heritage pines community association is an active 55+ community located on floridas nature coast, a mere 45 minutes north of tampa international airport. Heritage pines is a secure, gated, financially sound, affordable community of 1, 406 homes with a spectacular clubhouse and a private golf course owned by the community. Heritage pines is recognized as a neighborhood for nature by audubon international.
Payment Calculator
- Principal & Interest -
- Property Tax $
- Home Insurance $
- HOA Fees $
- Monthly -
Features
Building and Construction
- Builder Model: The Cancun
- Covered Spaces: 0.00
- Exterior Features: Lighting, Other, Private Mailbox, Sidewalk, Sliding Doors
- Flooring: Luxury Vinyl
- Living Area: 2087.00
- Roof: Shingle
Property Information
- Property Condition: Completed
Land Information
- Lot Features: Cleared, Cul-De-Sac, In County, Landscaped, Near Golf Course, Near Marina, Near Public Transit, On Golf Course, Sidewalk, Paved
School Information
- High School: Hudson High-PO
- Middle School: Crews Lake Middle-PO
- School Elementary: Shady Hills Elementary-PO
Garage and Parking
- Garage Spaces: 2.00
- Open Parking Spaces: 0.00
- Parking Features: Covered, Driveway, Garage Door Opener, Off Street
Eco-Communities
- Water Source: Public
Utilities
- Carport Spaces: 0.00
- Cooling: Central Air, Zoned
- Heating: Central
- Pets Allowed: Yes
- Sewer: Public Sewer
- Utilities: BB/HS Internet Available, Cable Available, Electricity Available, Phone Available, Public
Finance and Tax Information
- Home Owners Association Fee Includes: Guard - 24 Hour, Cable TV, Common Area Taxes, Pool, Escrow Reserves Fund, Internet, Maintenance Grounds, Recreational Facilities
- Home Owners Association Fee: 285.00
- Insurance Expense: 0.00
- Net Operating Income: 0.00
- Other Expense: 0.00
- Tax Year: 2023
Other Features
- Appliances: Dishwasher, Dryer, Microwave, Refrigerator, Tankless Water Heater, Touchless Faucet, Washer, Water Softener
- Association Name: Heritage Pines/Kim Johnson
- Association Phone: 727-861-7784
- Country: US
- Interior Features: Ceiling Fans(s), Eat-in Kitchen, High Ceilings, Kitchen/Family Room Combo, Living Room/Dining Room Combo, Open Floorplan, Smart Home, Solid Surface Counters, Solid Wood Cabinets, Thermostat, Walk-In Closet(s), Window Treatments
- Legal Description: HERITAGE PINES VILLAGE 31 PB 47 PG 043 LOT 4
- Levels: One
- Area Major: 34667 - Hudson/Bayonet Point/Port Richey
- Occupant Type: Owner
- Parcel Number: 17-24-05-025.0-000.00-004.0
- Possession: Close of Escrow
- Style: Contemporary, Florida, Traditional
- View: Garden, Golf Course
- Views: 22
- Zoning Code: MPUD
Similar Properties
Nearby Subdivisions
Aripeka
Arlington Woods Ph 01a
Arlington Woods Ph 01b
Autumn Oaks
Barrington Woods
Barrington Woods Ph 02
Beacon Woods East Clayton Vill
Beacon Woods East Sandpiper
Beacon Woods East Villages
Beacon Woods Fairview Village
Beacon Woods Golf Club Village
Beacon Woods Greenside Village
Beacon Woods Greenwood Village
Beacon Woods Smokehouse
Beacon Woods Village
Beacon Woods Village 11b Add 2
Beacon Woods Village 6
Beacon Woods Village Golf Club
Bella Terra
Berkley Village
Berkley Woods
Bolton Heights West
Briar Oaks Village 01
Briar Oaks Village 1
Briar Oaks Village 2
Briarwoods
Cape Cay
Clayton Village Ph 01
Country Club Est Unit 1
Country Club Estates
Driftwood Isles
Fairway Oaks
Garden Terrace Acres
Golf Mediterranean Villas
Goodings Add
Gulf Coast Acres
Gulf Coast Acres Add
Gulf Coast Acres Sub
Gulf Shores 1st Add
Gulf Side Acres
Gulf Side Estates
Gulfside Terrace
Heritage Pines Village
Heritage Pines Village 02 Rep
Heritage Pines Village 04
Heritage Pines Village 05
Heritage Pines Village 06
Heritage Pines Village 10
Heritage Pines Village 12
Heritage Pines Village 13
Heritage Pines Village 14
Heritage Pines Village 19
Heritage Pines Village 20
Heritage Pines Village 21 25
Heritage Pines Village 29
Heritage Pines Village 30
Heritage Pines Village 31
Highland Estates
Highland Hills
Highland Ridge
Highlands Ph 01
Highlands Ph 2
Hudson Beach Estates
Hudson Grove Estates
Indian Oaks Hills
Iuka
Kolb Haven
Lakeside Woodlands
Leisure Beach
Long Lake Ests
Millwood Village
Not Applicable
Not In Hernando
Not On List
Pleasure Isles
Pleasure Isles 1st Add
Preserve At Sea Pines
Rainbow Oaks
Ravenswood Village
Sea Pines
Sea Pines Sub
Sea Ranch On Gulf
Sea Ranch On The Gulf
Summer Chase
Sunset Estates
Sunset Island
Taylor Terrace
The Estates
The Estates Of Beacon Woods
The Preserve At Sea Pines
Vista Del Mar
Viva Villas
Viva Villas 1st Add
Waterway Shores
Windsor Mill
Woodbine Village In Beacon Woo
Woodward Village
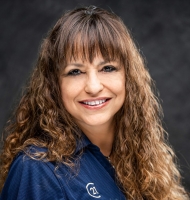
- Marie McLaughlin
- CENTURY 21 Alliance Realty
- Your Real Estate Resource
- Mobile: 727.858.7569
- sellingrealestate2@gmail.com

