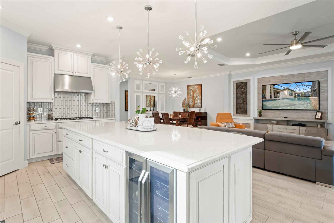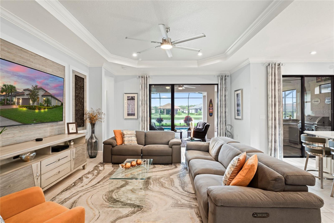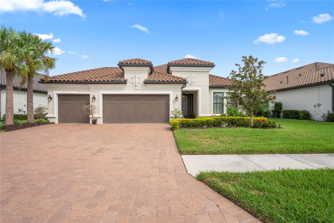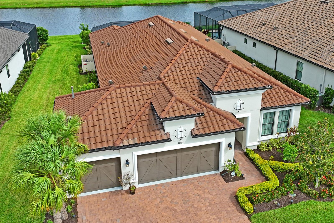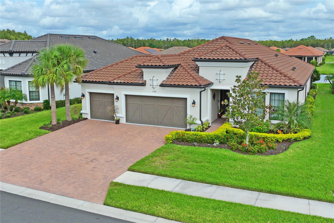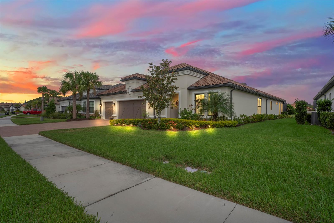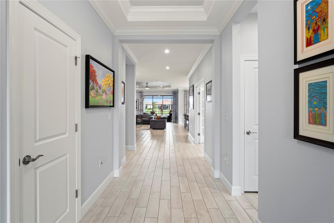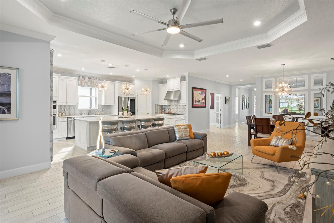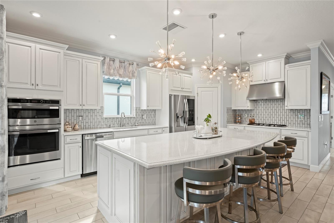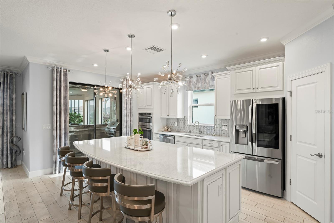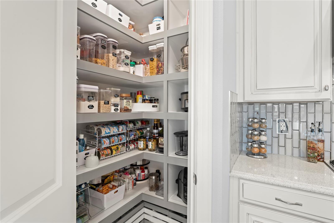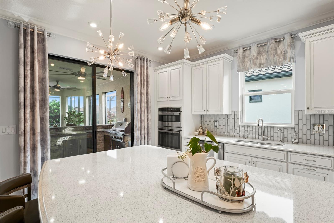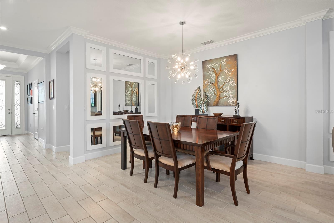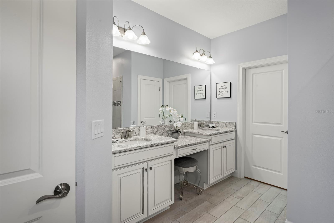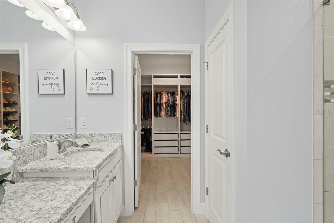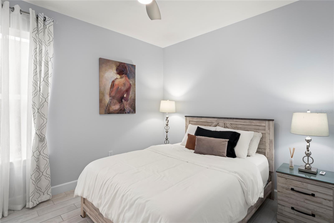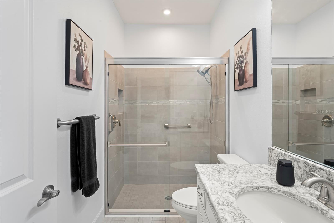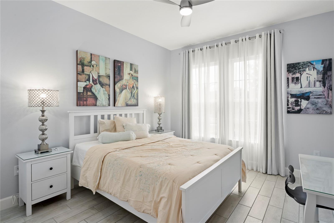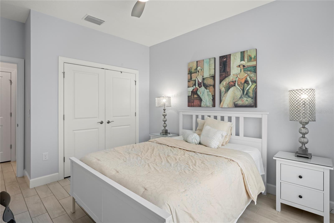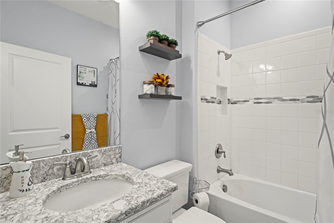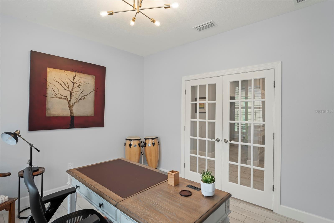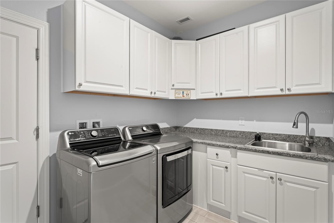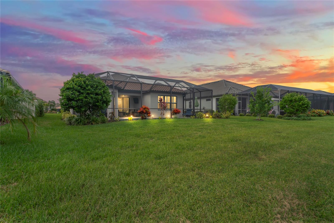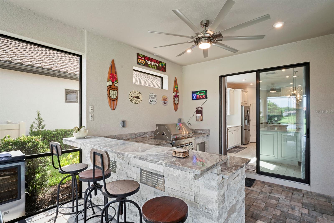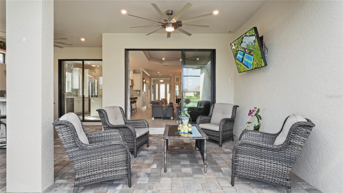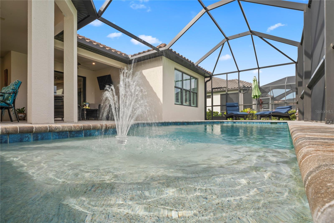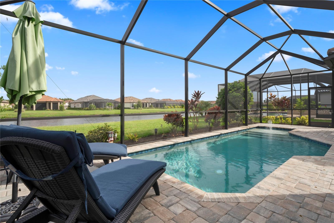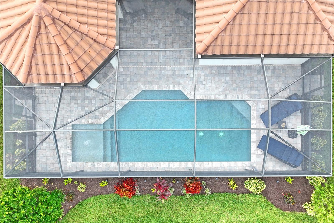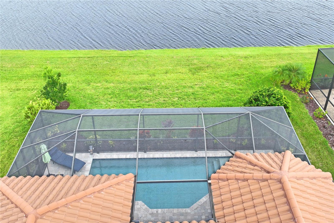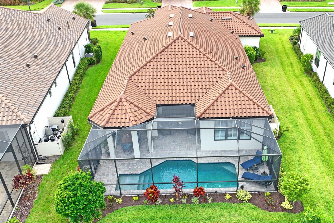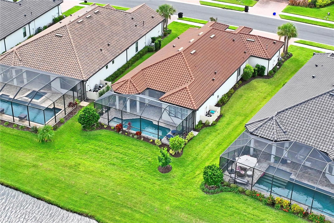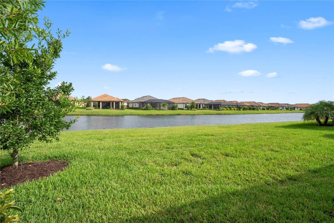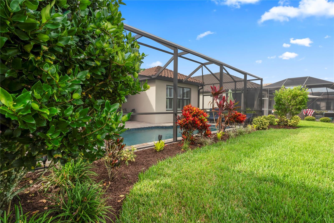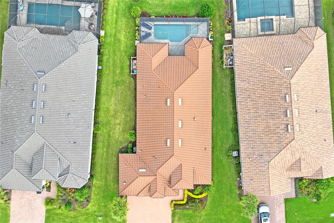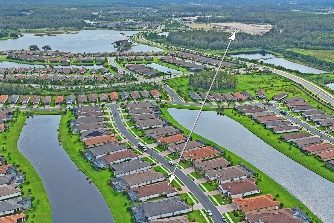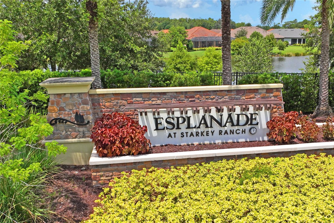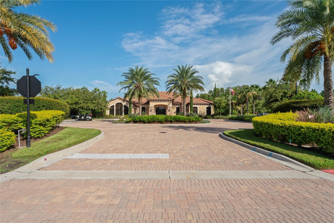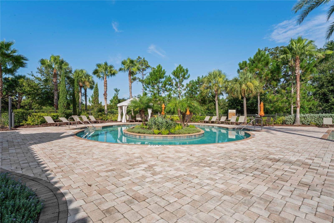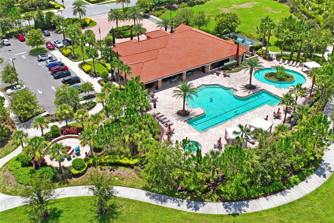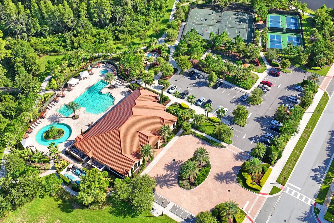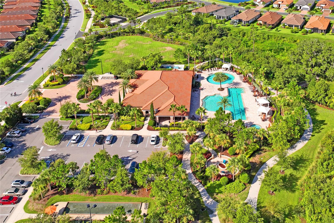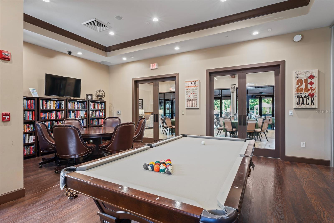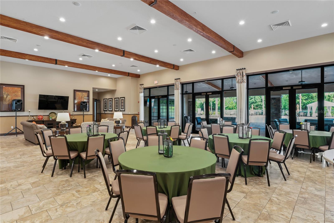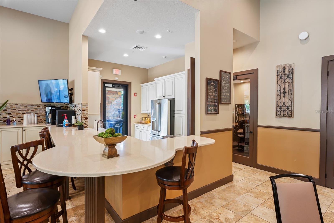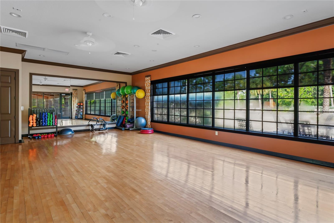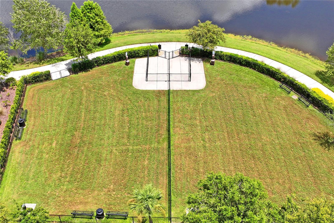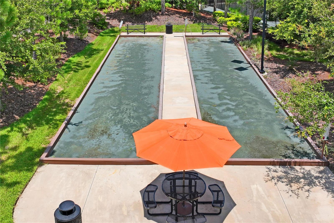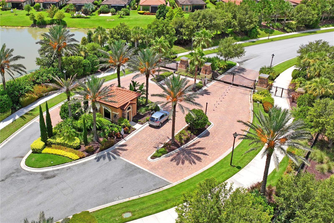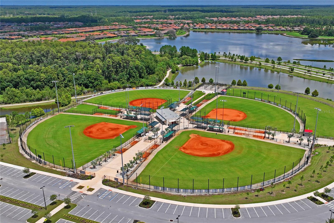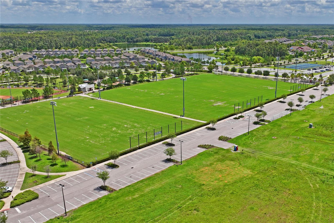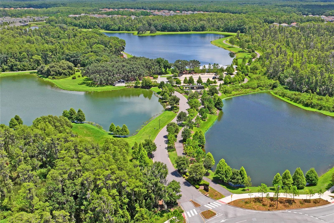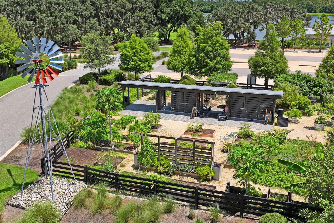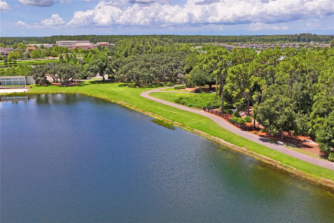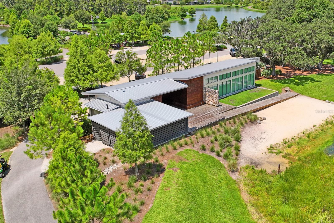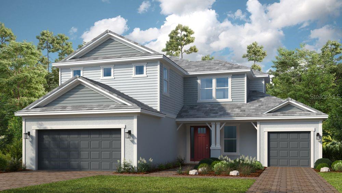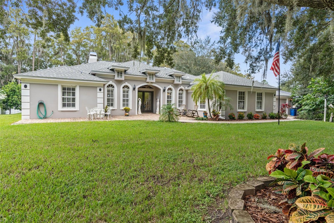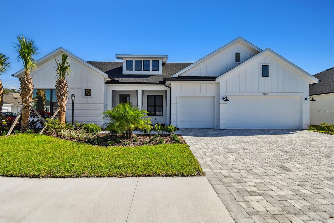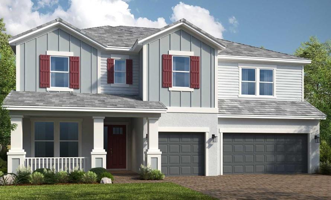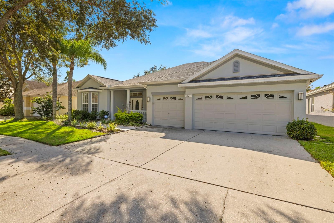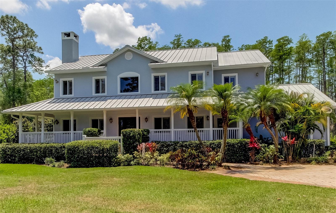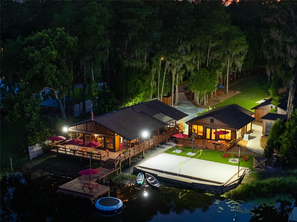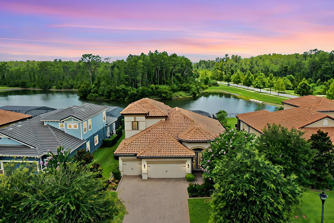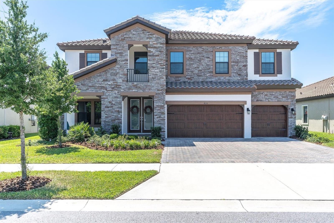11161 Egeria Drive, ODESSA, FL 33556
Property Photos
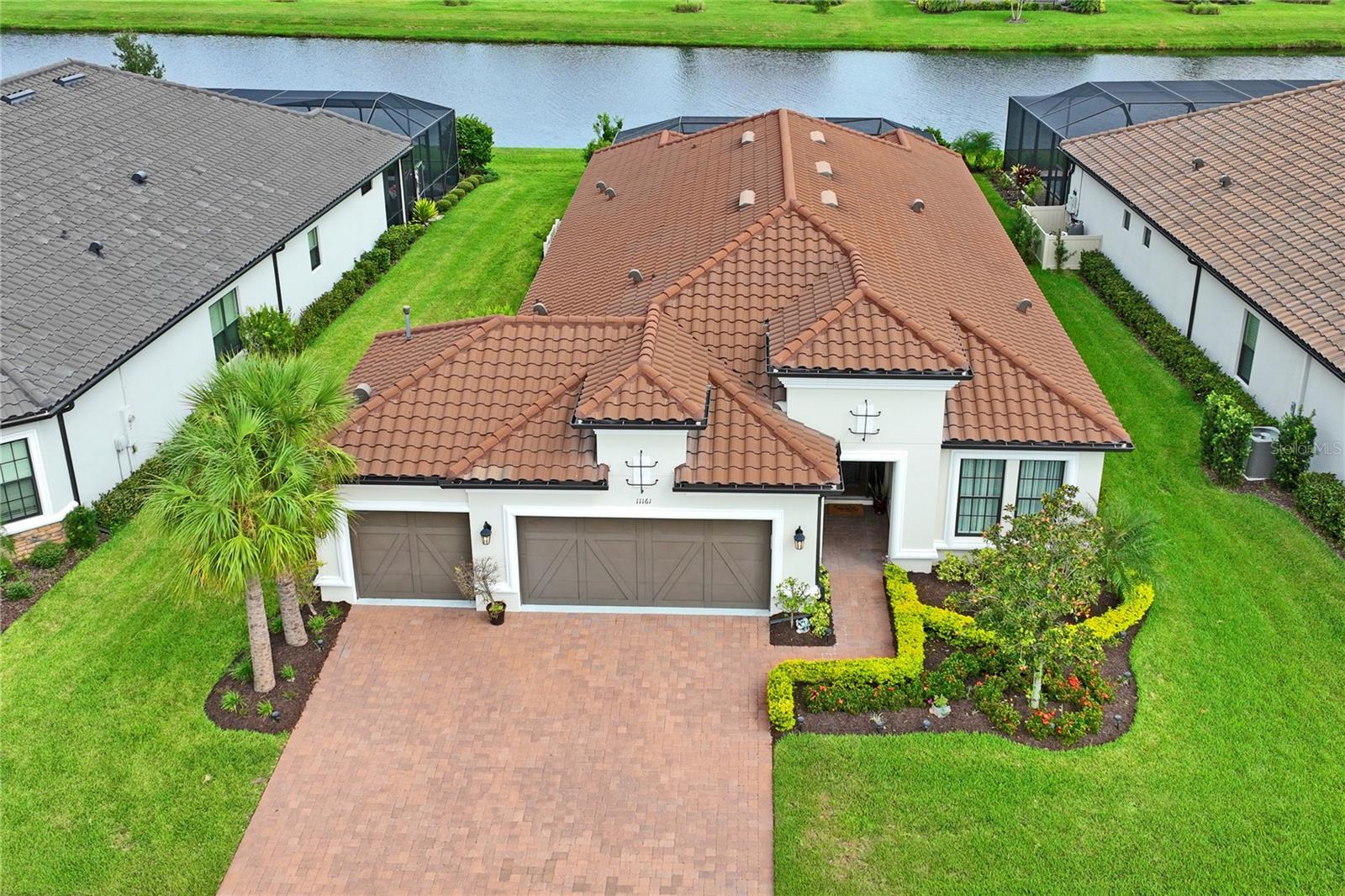
Would you like to sell your home before you purchase this one?
Priced at Only: $880,000
For more Information Call:
Address: 11161 Egeria Drive, ODESSA, FL 33556
Property Location and Similar Properties
- MLS#: W7868380 ( Residential )
- Street Address: 11161 Egeria Drive
- Viewed: 9
- Price: $880,000
- Price sqft: $258
- Waterfront: No
- Year Built: 2021
- Bldg sqft: 3405
- Bedrooms: 3
- Total Baths: 3
- Full Baths: 3
- Garage / Parking Spaces: 3
- Days On Market: 44
- Additional Information
- Geolocation: 28.2059 / -82.6314
- County: PASCO
- City: ODESSA
- Zipcode: 33556
- Elementary School: Starkey Ranch K 8
- Middle School: Seven Springs Middle PO
- High School: River Ridge High PO
- Provided by: BHHS FLORIDA PROPERTIES GROUP
- Contact: Jesenia Valdez
- 727-847-4444
- DMCA Notice
-
DescriptionFall in love with the luxury lifestyle of living here in this vibrant community of esplanade at starkey ranch! Bring your clothes and furnishings to this turn key stunning residence, a perfect blend of luxury and comfort, featuring 3 bedrooms, 3 bathrooms, a den/office room with colonial french doors, and 3 car garage which provides ample storage. The custom closet systems in each bedroom ensures everything has its place. Step inside to discover an open layout adorned with updated light fixtures, and beautiful tile flooring throughout entire home. The inviting living spaces include a dining room and living room, enhanced by both elegant wall features and tray ceiling in living space, creating an atmosphere of sophistication. Enjoy modern conveniences with wall mounted tvs that convey with the home, making it easy to entertain or unwind. Picture yourself whipping up weekend breakfasts on this stunning 10ft quartz countertop island with knee wall cabinets for extra storage, impressive gourmet kitchen, which is a chefs delight, equipped with high end lg appliances, including a wine fridge, a touchless faucet and soap dispenser, and a finished pantry with custom shelving for effortless convenience. A spacious freezer in the garage adds extra storage for all your culinary needs. The advanced water system ensures pure drinking water from the kitchen. The finished laundry room, complete with cabinets, granite countertops, and a utility sink, and convenient drop zone, makes chores a breeze. The master suite is a true retreat, featuring plantation shutters, a luxurious en suite bathroom with double shower heads, frameless glass, and brushed nickel finishes. The inviting outdoor space extends your living area, showcasing an outdoor kitchen perfect for grilling your favorite recipes and an extended patio perfect for gatherings. Take a dip into the sparkling pool, equipped with a safety fence, pre plumbed for gas heating, and an auto sensor pool water filler for peace of mind. This home is designed for health and comfort with a uv light and air purifier in the ac handler, ensuring a fresh environment year round. Tropical landscaping, illuminated by solar lighting, creates a serene setting to relax and enjoy the beautiful florida evenings. Living in esplanade means you also have access to a wealth of community amenities. The hoa includes comprehensive lawn maintenance for a cohesive pristine environment, a fitness gym, motion studio, community pool, resistance pool, and spa, amenity center with gathering area, coffee and tea station, billiard and poker table, relaxing cabanas, grills, and fire pit. Engage in friendly competition at the tennis, pickleball, and shuffleboard courts, or enjoy quality time at the dog parks and playground. With two gated entrances and organized events throughout the year, youll feel right at home in this splendid community. As a resident of starkey ranch, youll also have access to three additional pools, four parks, a community garden, many trails for walking and cycling, and a community center. Explore nearby restaurants, shops, and the local farmer's market featuring a u pick berry farm. All wall mounted tv's convey. Dont miss this opportunity to own a piece of paradise! Schedule your private showing today and experience the luxury and lifestyle this home and community has to give!
Payment Calculator
- Principal & Interest -
- Property Tax $
- Home Insurance $
- HOA Fees $
- Monthly -
Features
Building and Construction
- Builder Model: Lazio 3
- Builder Name: Taylor Morrison
- Covered Spaces: 0.00
- Exterior Features: French Doors, Hurricane Shutters, Irrigation System, Outdoor Grill, Outdoor Kitchen, Rain Gutters, Sidewalk, Sliding Doors, Sprinkler Metered
- Flooring: Tile
- Living Area: 2266.00
- Roof: Tile
Property Information
- Property Condition: Completed
Land Information
- Lot Features: Cleared, Conservation Area, Drainage Canal, Landscaped
School Information
- High School: River Ridge High-PO
- Middle School: Seven Springs Middle-PO
- School Elementary: Starkey Ranch K-8
Garage and Parking
- Garage Spaces: 3.00
- Open Parking Spaces: 0.00
Eco-Communities
- Green Energy Efficient: Appliances, HVAC, Pool
- Pool Features: Child Safety Fence, Gunite, In Ground, Lighting, Screen Enclosure, Self Cleaning
- Water Source: Public
Utilities
- Carport Spaces: 0.00
- Cooling: Central Air
- Heating: Natural Gas
- Pets Allowed: Cats OK, Dogs OK
- Sewer: Public Sewer
- Utilities: BB/HS Internet Available, Cable Available, Electricity Available, Electricity Connected, Natural Gas Available, Natural Gas Connected, Phone Available, Public, Sewer Available, Sewer Connected, Sprinkler Meter, Sprinkler Recycled, Street Lights, Water Available, Water Connected
Amenities
- Association Amenities: Basketball Court, Clubhouse, Fence Restrictions, Fitness Center, Gated, Park, Pickleball Court(s), Playground, Pool, Recreation Facilities, Shuffleboard Court, Spa/Hot Tub, Tennis Court(s), Trail(s), Wheelchair Access
Finance and Tax Information
- Home Owners Association Fee Includes: Pool, Maintenance Grounds, Management, Pest Control, Trash
- Home Owners Association Fee: 1116.00
- Insurance Expense: 0.00
- Net Operating Income: 0.00
- Other Expense: 0.00
- Tax Year: 2023
Other Features
- Appliances: Bar Fridge, Built-In Oven, Convection Oven, Cooktop, Dishwasher, Disposal, Dryer, Electric Water Heater, Exhaust Fan, Freezer, Gas Water Heater, Ice Maker, Microwave, Range Hood, Refrigerator, Touchless Faucet, Washer, Water Filtration System, Wine Refrigerator
- Association Name: FS Residential / Gigi Kalina
- Association Phone: 8139634103
- Country: US
- Interior Features: Ceiling Fans(s), Crown Molding, High Ceilings, Kitchen/Family Room Combo, Living Room/Dining Room Combo, Open Floorplan, Primary Bedroom Main Floor, Stone Counters, Tray Ceiling(s), Walk-In Closet(s), Window Treatments
- Legal Description: ESPLANADE AT STARKEY RANCH PHASES 3 & 3A PB 78 PG 103 LOT 401
- Levels: One
- Area Major: 33556 - Odessa
- Occupant Type: Owner
- Parcel Number: 20-26-17-0080-00000-4010
- Possession: Close of Escrow
- View: Water
- Zoning Code: MPUD
Similar Properties
Nearby Subdivisions
00000
Arbor Lakes
Arbor Lakes Ph 2
Arbor Lakes Ph 4
Ashley Lakes Ph 01
Ashley Lakes Ph 2a B2b4 C
Ashley Lakes Ph 2c
Asturia Ph 4
Belle Meade
Belmack Acres
Canterbury
Canterbury Village
Canterbury Village First Add
Canterbury Village Third Add
Canterbury Woods
Citrus Green Ph 2
Citrus Park Place
Copeland Creek
Cypress Lake Estates
Dolce Vita
Echo Lake Estates Ph 1
Estates Of Lake Alice
Farmington
Grey Hawk At Lake Polo
Grey Hawk At Lake Polo Ph 02
Hammock Woods
Hidden Lake Platted Subdivisio
Innfields Sub
Ivy Lake Estates
Ivy Lake Estates Parcel Two
Keystone Community
Keystone Crossings
Keystone Grove Lakes
Keystone Meadow Ii
Keystone Park
Keystone Park Colony Land Co
Keystone Park Colony Sub
Lakeside Point
Lindawoods Sub
Montreux Ph Iii
Nine Eagles
Northton Groves Sub
Not Applicable
Not On List
Parker Pointe Ph 01
Parker Pointe Ph 02a
South Branch Preserve
South Branch Preserve 1
South Branch Preserve Ph 2a
South Branch Preserve Ph 4a 4
St Andrews At The Eagles Un 1
St Andrews At The Eagles Un 2
Starkey Ranch
Starkey Ranch Whitfield Prese
Starkey Ranch Parcel B1
Starkey Ranch Ph 2 Pcls 8 9
Starkey Ranch Ph 3 Prcl F
Starkey Ranch Prcl 7
Starkey Ranch Prcl A
Starkey Ranch Prcl B2
Starkey Ranch Village 1 Ph 15
Starkey Ranch Village 1 Ph 2a
Starkey Ranch Village 1 Ph 2b
Starkey Ranch Village 1 Ph 3
Starkey Ranch Village 1 Ph 4a4
Starkey Ranch Village 2 Ph 1a
Starkey Ranch Village 2 Ph 1b1
Starkey Ranch Village 2 Ph 1b2
Starkey Ranch Village 2 Ph 2b
Stillwater Ph 1
Tarramor Ph 1
Tarramor Ph 2
The Preserve At South Branch C
Unplatted
Victoria Lakes
Watercrest
Watercrest Ph 1
Windsor Park At The Eaglesfi
Woodham Farms
Wyndham Lakes Ph 04
Wyndham Lakes Ph 4
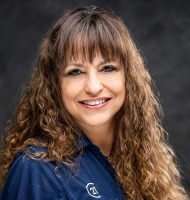
- Marie McLaughlin
- CENTURY 21 Alliance Realty
- Your Real Estate Resource
- Mobile: 727.858.7569
- sellingrealestate2@gmail.com

