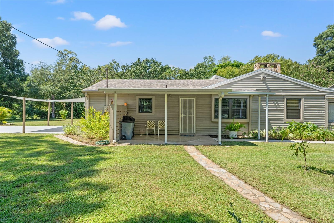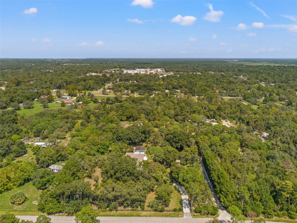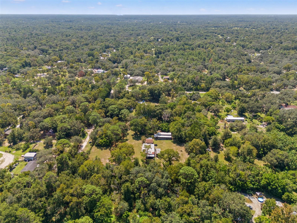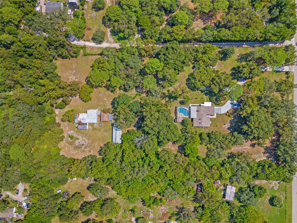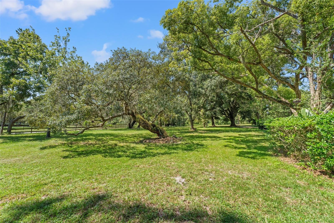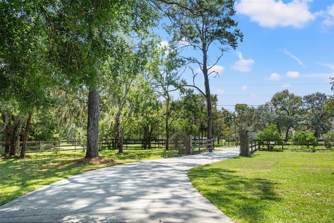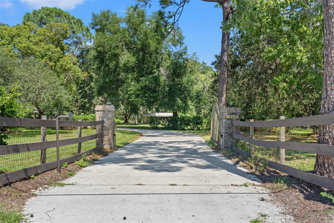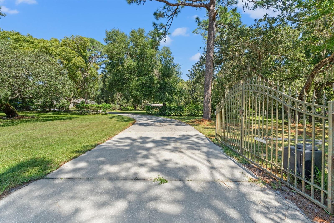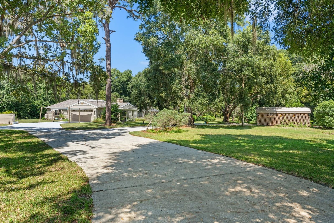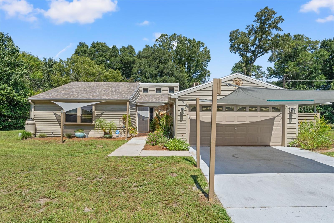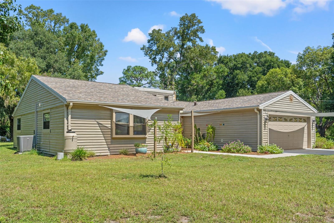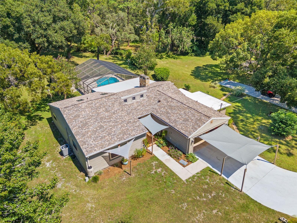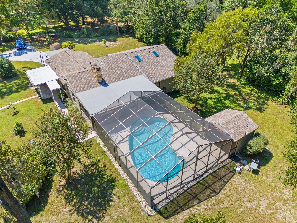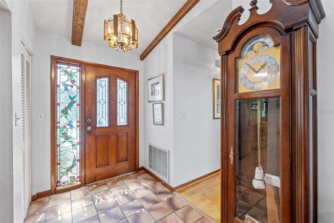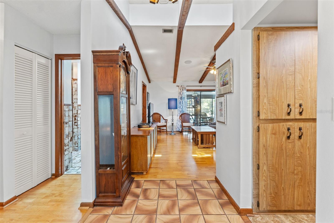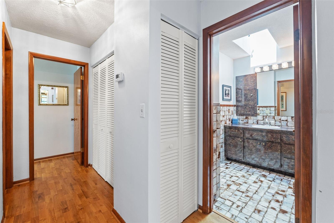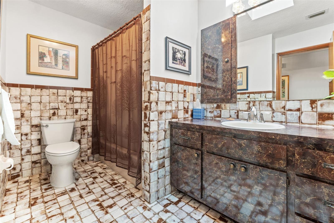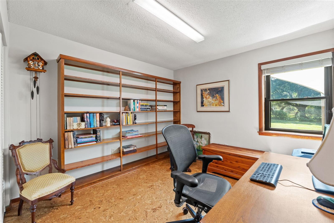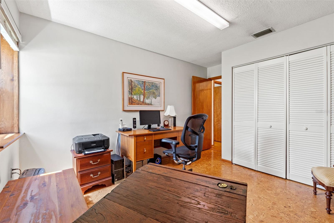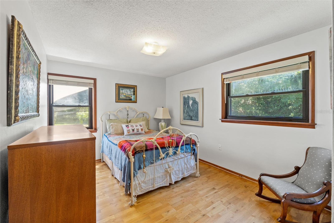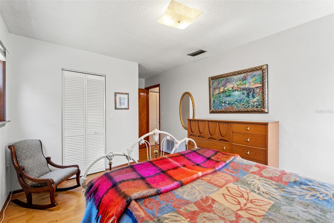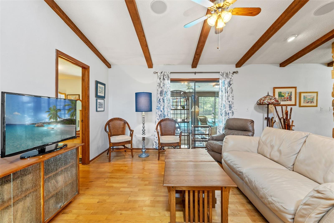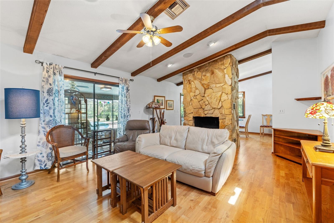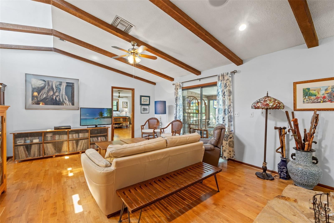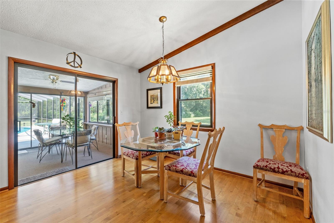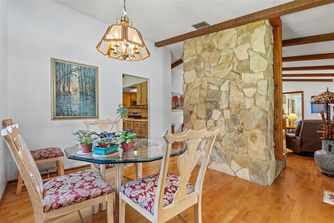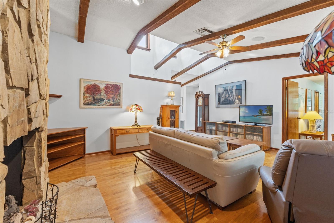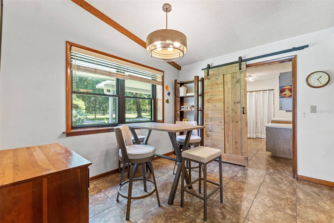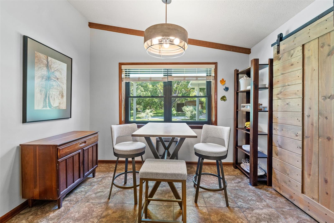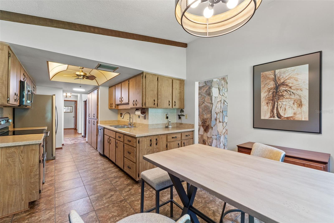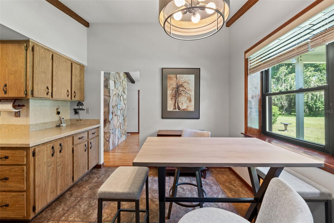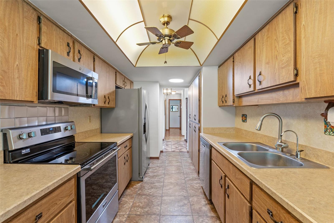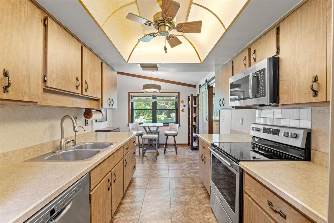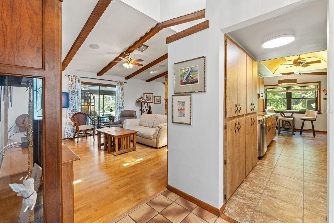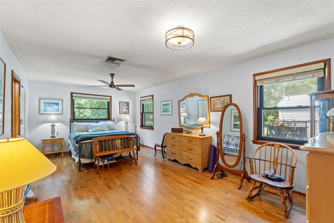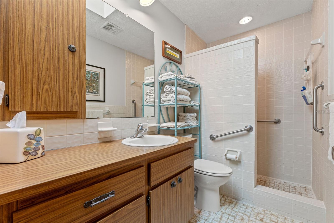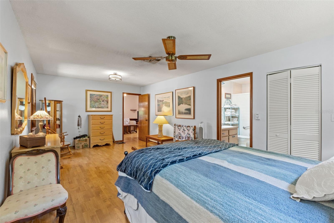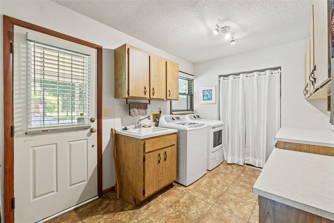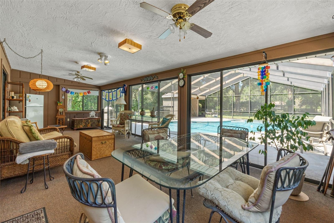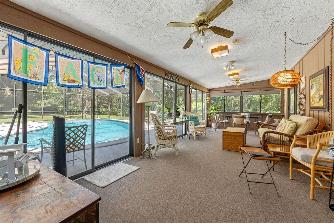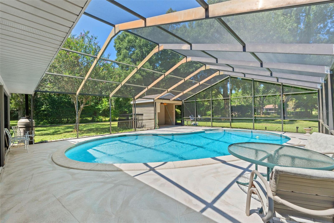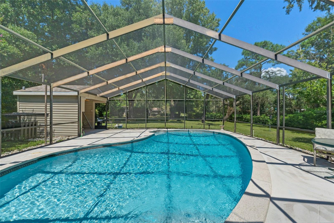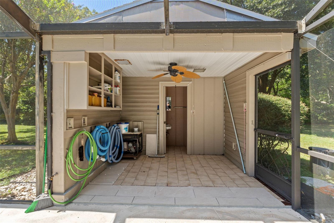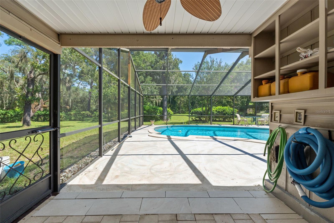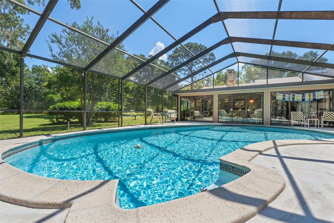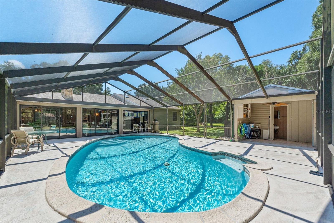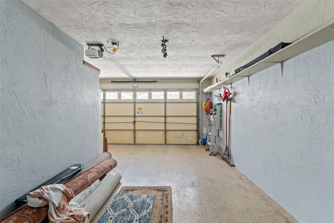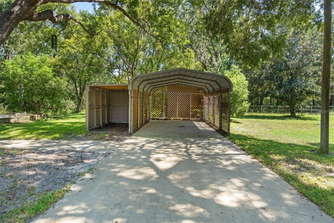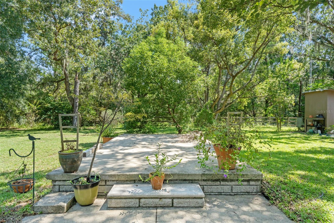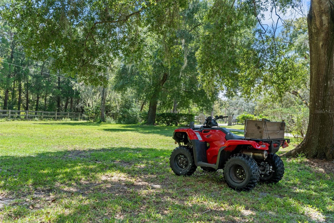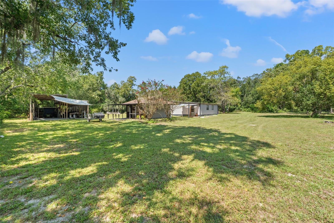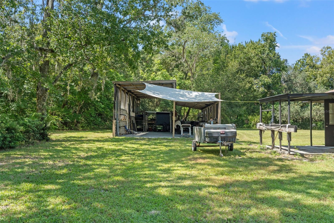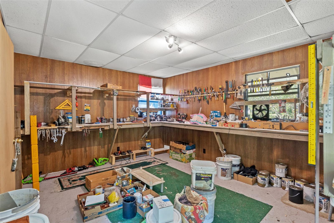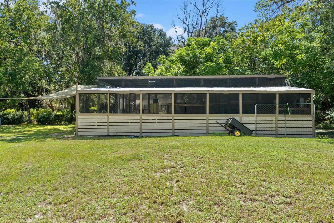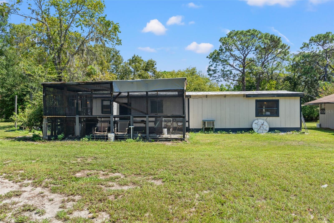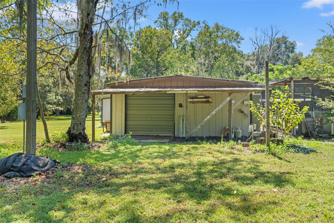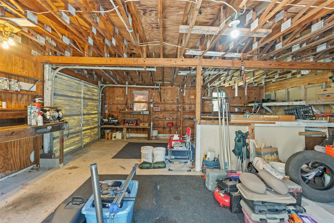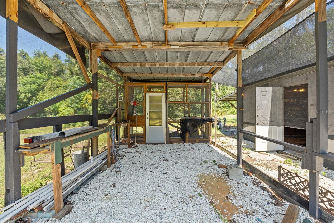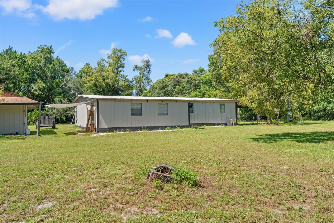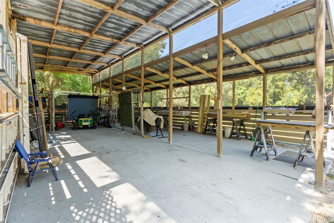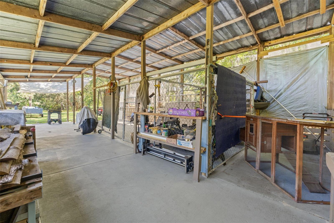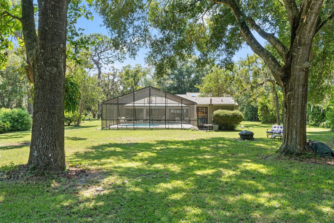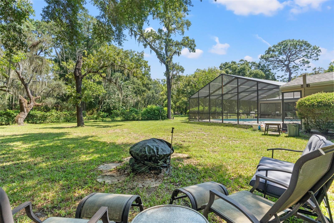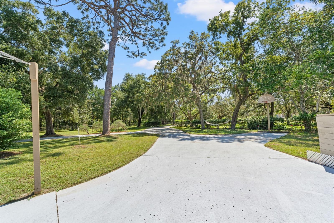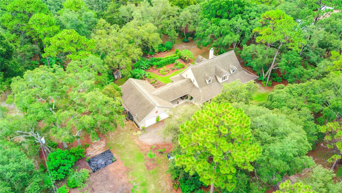10427 Woodland Drive, HUDSON, FL 34669
Property Photos
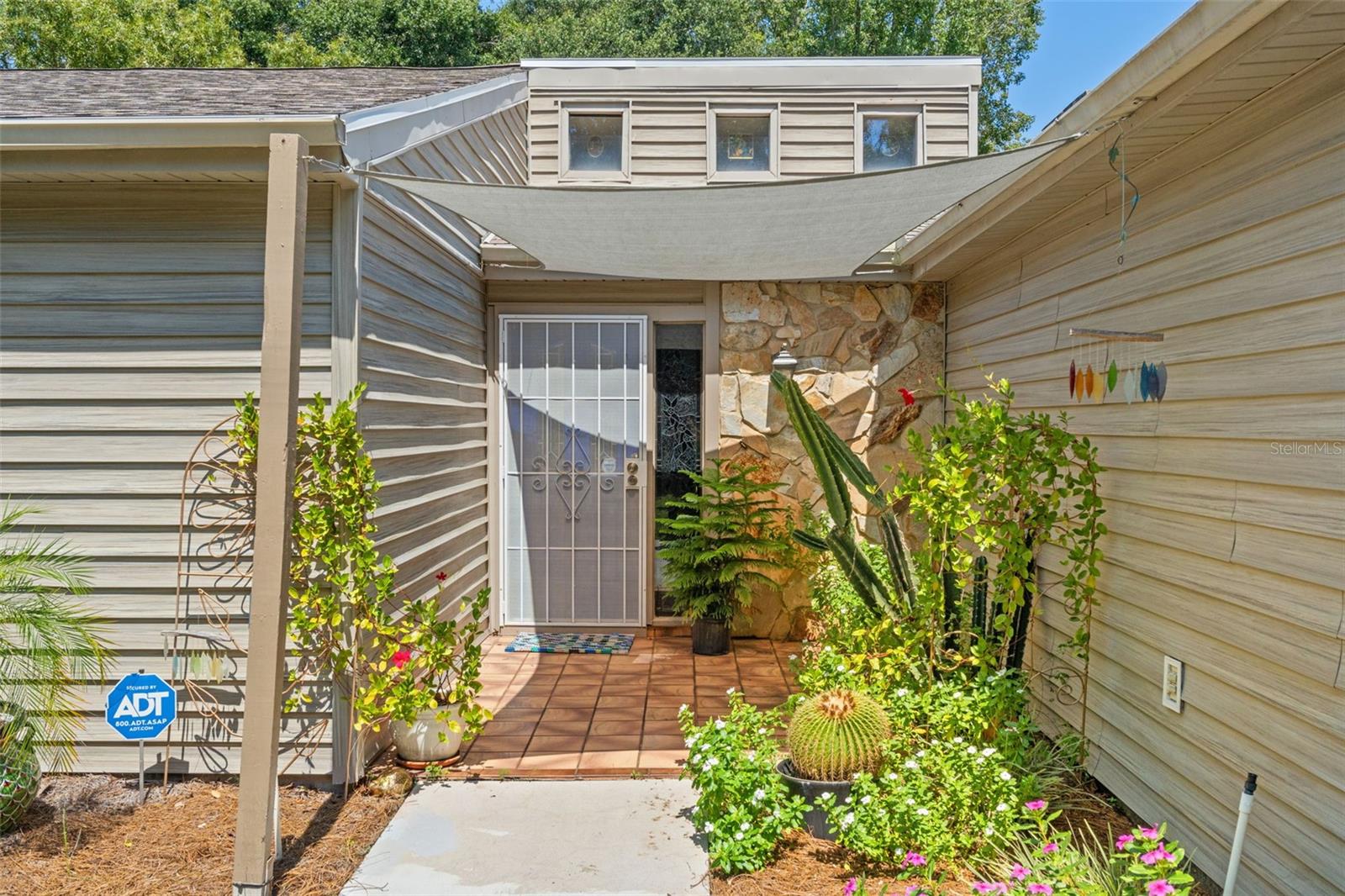
Would you like to sell your home before you purchase this one?
Priced at Only: $575,000
For more Information Call:
Address: 10427 Woodland Drive, HUDSON, FL 34669
Property Location and Similar Properties
- MLS#: W7868475 ( Residential )
- Street Address: 10427 Woodland Drive
- Viewed: 6
- Price: $575,000
- Price sqft: $147
- Waterfront: No
- Year Built: 1981
- Bldg sqft: 3900
- Bedrooms: 3
- Total Baths: 3
- Full Baths: 2
- 1/2 Baths: 1
- Garage / Parking Spaces: 2
- Days On Market: 63
- Acreage: 4.94 acres
- Additional Information
- Geolocation: 28.358 / -82.6421
- County: PASCO
- City: HUDSON
- Zipcode: 34669
- Provided by: KELLER WILLIAMS REALTY- PALM H
- Contact: Kelly Mothershead
- 727-772-0772
- DMCA Notice
-
DescriptionBack on the market, The buyers loss is your gain. What a Beautiful Property!!! Are you looking for beauty and privacy? This is for you! As you pull up to the electronic gated driveway you will fall in love with the grounds. The landscaping has been maintained for 40 years. The entire property is fenced. The mature oaks and landscaping are stunning. The home has been updated and improved over the last three years. The updates include all appliances (stainless steel) including the washer and dryer, these were just replaced in 2021. The roof is new and was replaced in 2022 along with the skylights. The AC and water heater appear to be in good condition and are maintained and serviced regularly. The windows are all double pane windows. The home features cathedral ceilings, a wood burning fireplace (which was changed to gas and then the gas tank was removed, so it can be wood or gas) in the living room, a formal dining room, dinette area off the kitchen, inside utility with sink, and a very large primary suite. The home features a beautifully enclosed Florida room overlooking the pool, and a cabana off the screened pool cage with a full bath for convenience. The pool has been re surfaced, and the pool pump has been replaced and looks amazing! The long concrete driveway leads to the home and to a detached carport and shed, so there is plenty of parking. Towards the rear of the property there are two pole barns and two large sheds/workshops that have been maintained but are not warranted. Great buildings for a workshop, Garage, storage or even an Accessory dwelling unit. There are three electrical meters on the property, but only two appear to be in operation, as one has been disconnected. There is an additional carport with a concrete driveway and parking pad with a gardening shed. Separate power bills for each power pole. There are two wells, one for watering the lawn ( not used or warranted) and one for the home. The county has the property zoned Agricultural (AR) which allows for residential, MH and agricultural and livestock use, so bring your animals, pets and your toys and enjoy the country life! Whether you envision a serene retreat or an active homestead, this property provides the ideal backdrop for your lifestyle. Dont miss out on this unique opportunity to own a slice of paradise with all the amenities you could wish for. Your country haven is waiting!
Payment Calculator
- Principal & Interest -
- Property Tax $
- Home Insurance $
- HOA Fees $
- Monthly -
Features
Building and Construction
- Covered Spaces: 0.00
- Exterior Features: Sliding Doors, Storage
- Fencing: Fenced
- Flooring: Laminate, Tile
- Living Area: 1600.00
- Other Structures: Other, Shed(s), Workshop
- Roof: Shingle
Garage and Parking
- Garage Spaces: 1.00
- Open Parking Spaces: 0.00
- Parking Features: Driveway, RV Carport
Eco-Communities
- Pool Features: Gunite, In Ground, Screen Enclosure
- Water Source: Well
Utilities
- Carport Spaces: 1.00
- Cooling: Central Air
- Heating: Central, Heat Pump
- Sewer: Septic Tank
- Utilities: Cable Available, Electricity Connected
Finance and Tax Information
- Home Owners Association Fee: 0.00
- Insurance Expense: 0.00
- Net Operating Income: 0.00
- Other Expense: 0.00
- Tax Year: 2023
Other Features
- Appliances: Dishwasher, Dryer, Microwave, Range, Refrigerator, Washer
- Country: US
- Interior Features: Cathedral Ceiling(s), Ceiling Fans(s)
- Legal Description: OAKWOOD ACRES UNREC PLAT TRACT 84 DESC AS E1/8 OF S1/2 OF N1/2 OF NW1/4 OF SEC S 25 FT THEREOF SUBJ TO ESMT FOR RD R/W &/OR UTILITIES
- Levels: One
- Area Major: 34669 - Hudson/Port Richey
- Occupant Type: Owner
- Parcel Number: 31-24-17-0010-08400-0000
- Style: Ranch
- View: Trees/Woods
- Zoning Code: AR
Similar Properties
Nearby Subdivisions
05 A Ranches
Fairway Villas At Meadow Oaks
Fairway Villasmdw Oaks
Greenside Village
Highlands
Lakeside Ph 1a 2a 05
Lakeside Ph 1b 2b
Lakeside Ph 3
Lakeside Ph 4
Lakewood Acres
Meadow Oaks
Not In Hernando
Not On List
Palm Wind
Parkwood Acres
Pine Ridge
Preserve At Fairway Oaks
Reserve At Meadow Oaks
Shadow Lakes
Shadow Lakes Estates
Shadow Ridge
Shadow Run
The Preserve At Fairway Oaks
Twelve Acre Estates
Verandahs
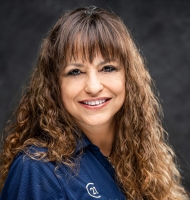
- Marie McLaughlin
- CENTURY 21 Alliance Realty
- Your Real Estate Resource
- Mobile: 727.858.7569
- sellingrealestate2@gmail.com

