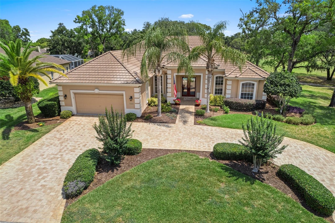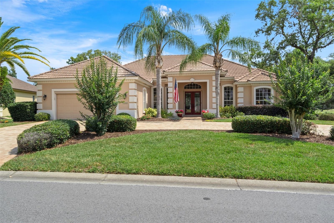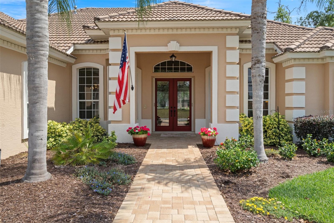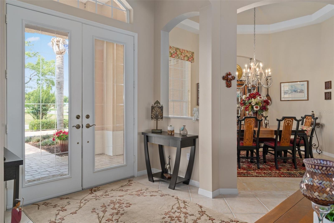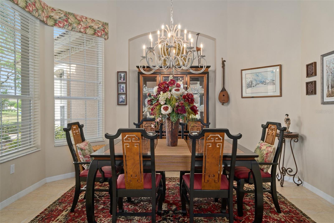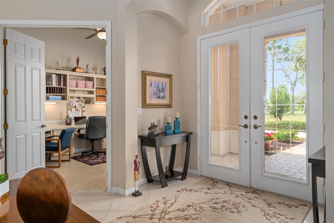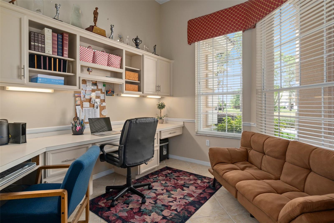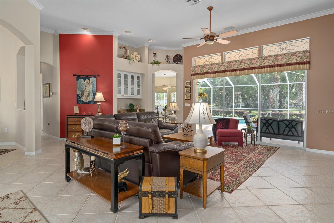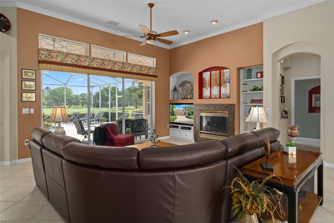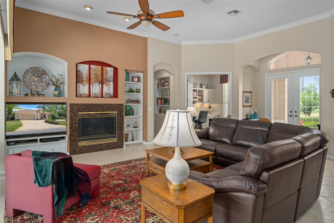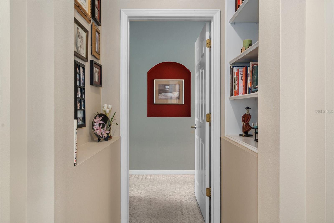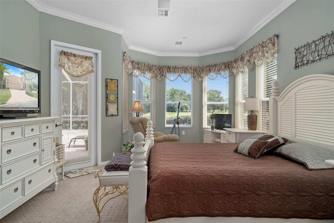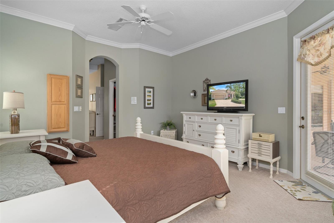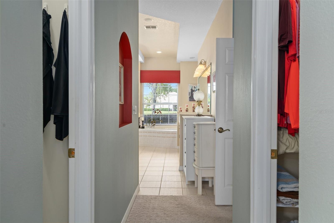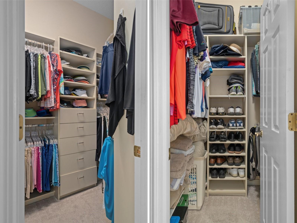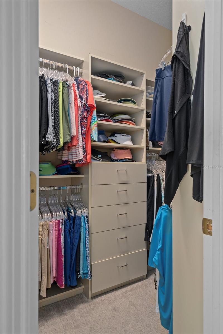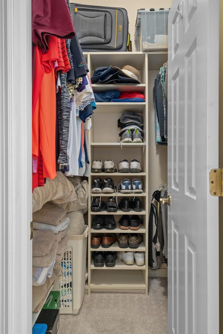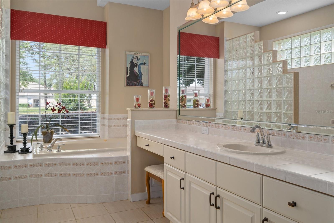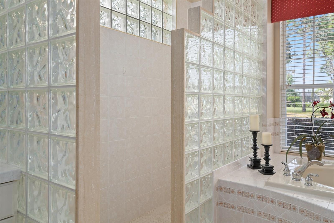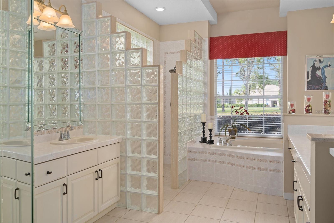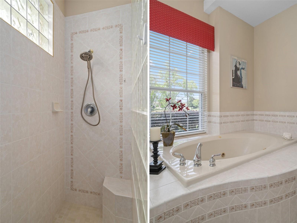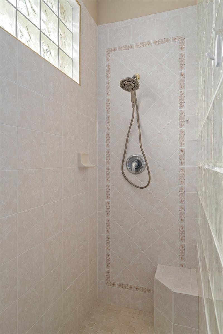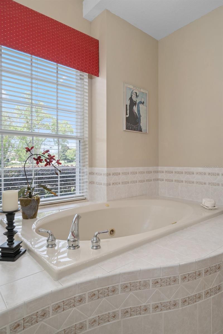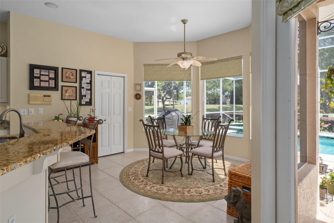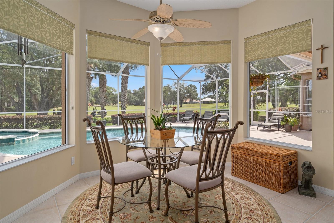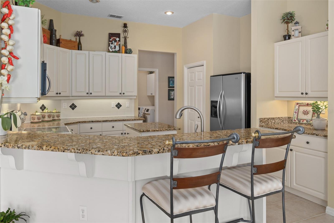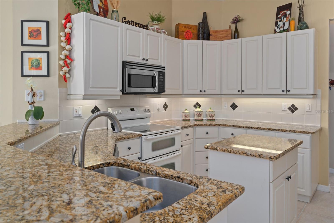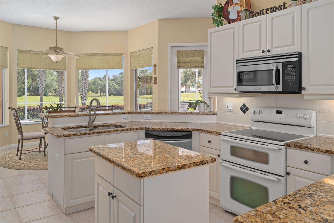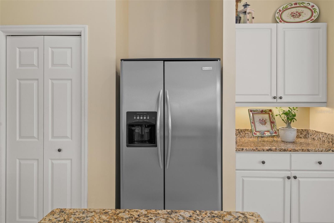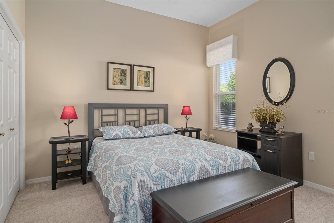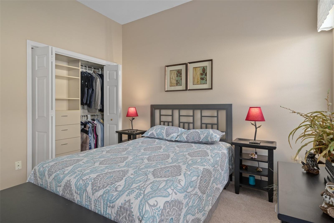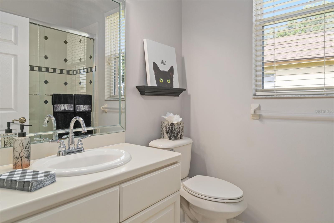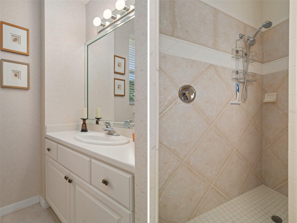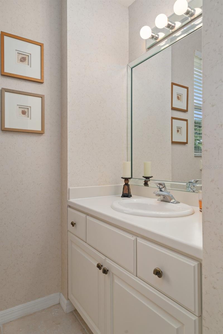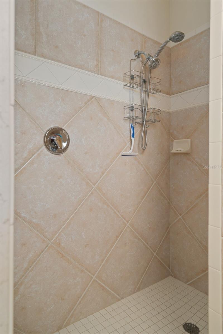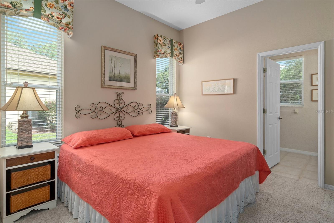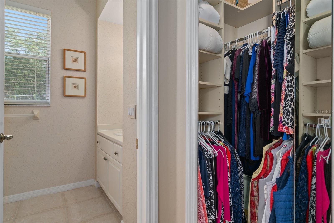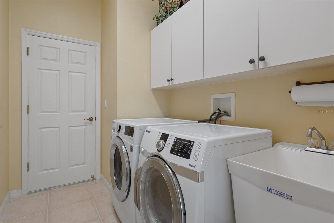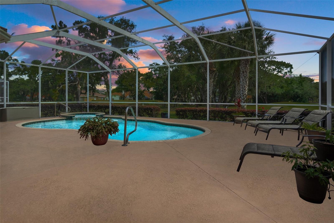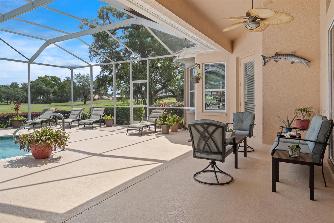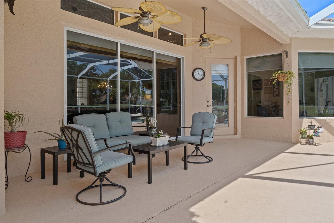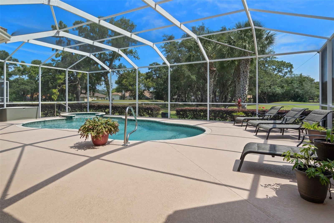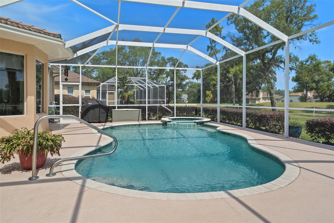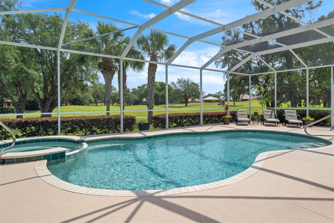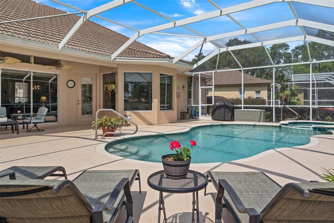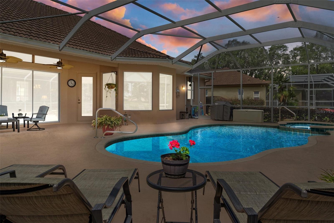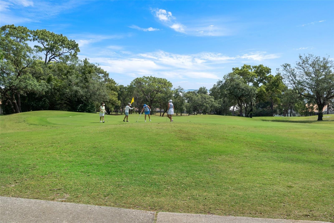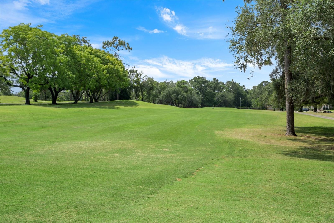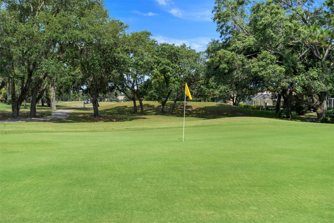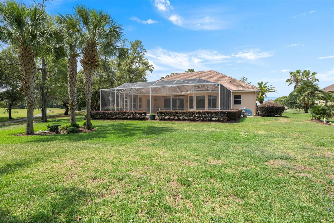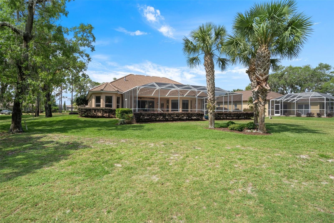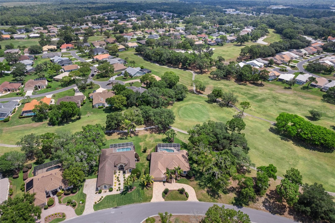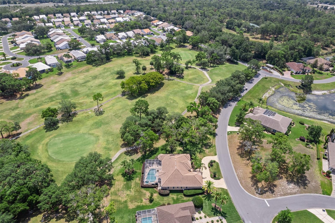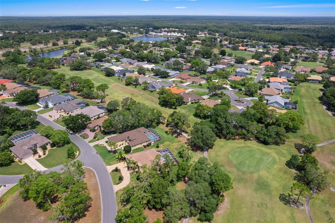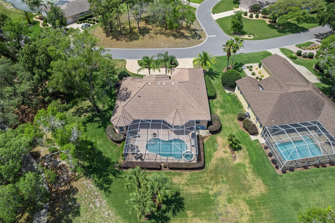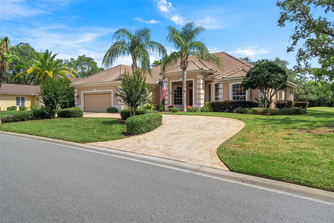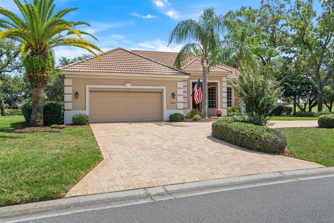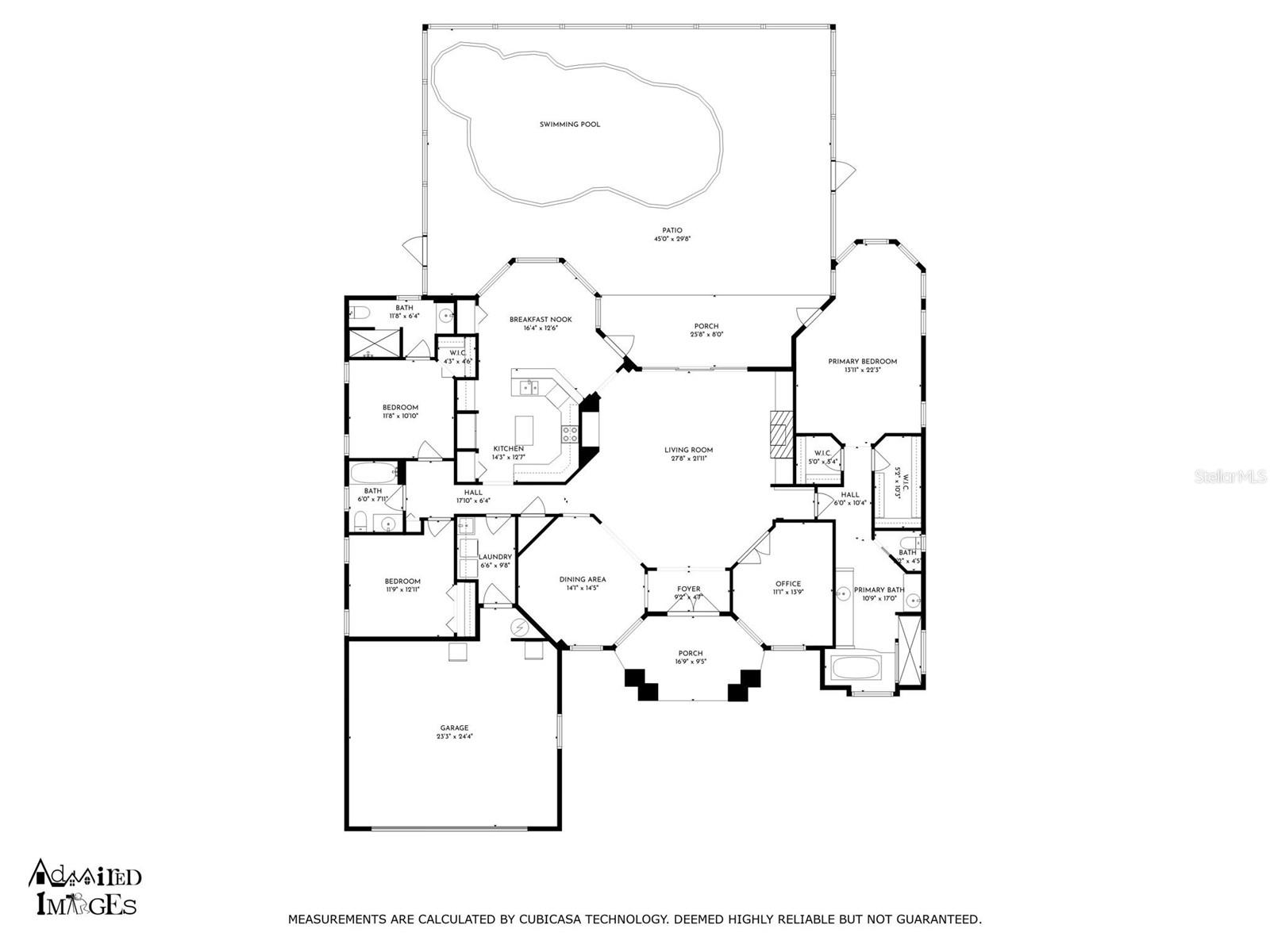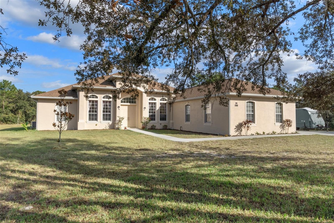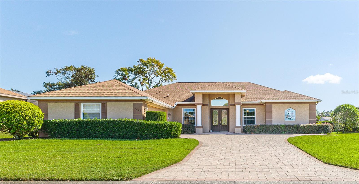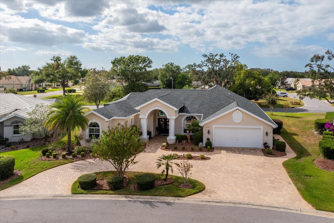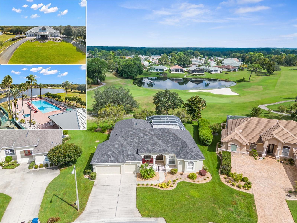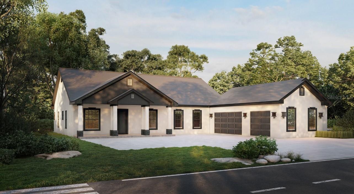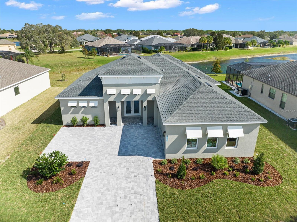9289 Grand Cypress Drive, WEEKI WACHEE, FL 34613
Property Photos
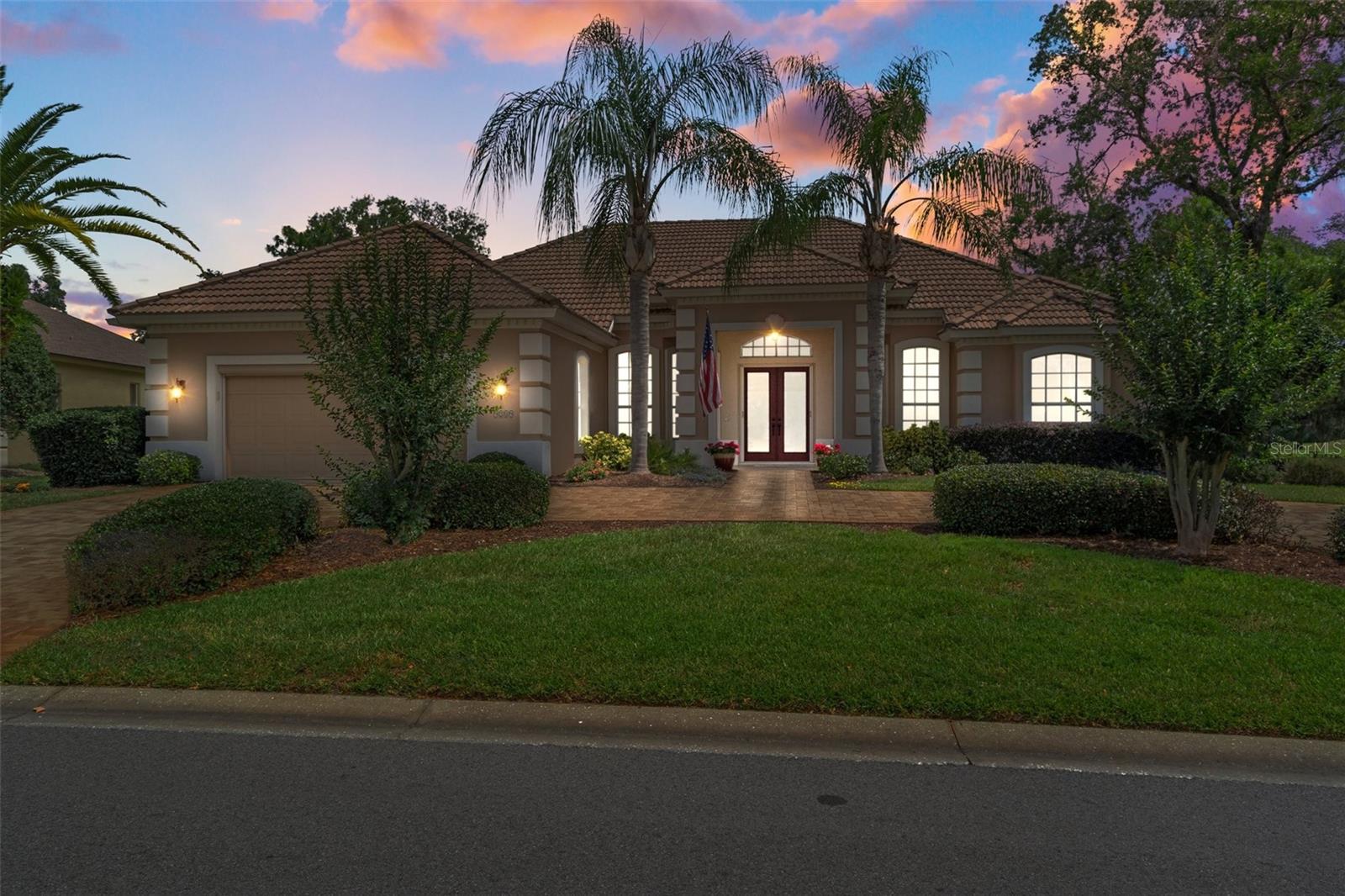
Would you like to sell your home before you purchase this one?
Priced at Only: $564,900
For more Information Call:
Address: 9289 Grand Cypress Drive, WEEKI WACHEE, FL 34613
Property Location and Similar Properties
- MLS#: W7868645 ( Residential )
- Street Address: 9289 Grand Cypress Drive
- Viewed: 12
- Price: $564,900
- Price sqft: $168
- Waterfront: No
- Year Built: 1997
- Bldg sqft: 3371
- Bedrooms: 3
- Total Baths: 3
- Full Baths: 3
- Garage / Parking Spaces: 2
- Days On Market: 54
- Additional Information
- Geolocation: 28.5641 / -82.567
- County: HERNANDO
- City: WEEKI WACHEE
- Zipcode: 34613
- Subdivision: Glen Lakes Ph 1
- Elementary School: Winding Waters K8
- Middle School: Winding Waters K 8
- High School: Weeki Wachee High School
- Provided by: HOMAN REALTY GROUP INC
- Contact: Roseann Latoria, PA
- 352-600-6150
- DMCA Notice
-
DescriptionWelcome to your dream oasis in the prestigious glen lakes golf & country club community! This immaculate 3 bedroom, 3 bath home boasts a spacious 2 car garage & features a breathtaking large heated saltwater pool complete with a relaxing jetted spa. Perfect for unwinding after a long day. Step inside to discover soaring 12 foot ceilings that create an airy ambiance throughout. The open floor plan seamlessly connects the living room & kitchen. Both of with stunning views of the 7th green & the 8th tee box. Cozy up by the elegant gas fireplace adorned with mosaic tile, or entertain guests with ease in this beautiful designed space. Dedicated office/den includes a built in desk with additional workspace & abundant storage. The gourmet kitchen is a chef's delight featuring two pantries for ample storage & built in cabinetry that enhances both style & functionality. The primary bedroom is a true retreat featuring an ample sitting area wtih views of the pool & golf course, two generous walk in closets ensuring plenty of space for your wardrobe. The ensuite has a walk in shower & separate jetted tub. The second bedroom also features an ensuite bath with a walk in shower. The practical utility room includes a utility tub. Recent upgrades such as a new pool pump & filter ensure that your outdoor paradise remains pristine. The vaulted lanai enclosure allows for year round enjoyment of your heated pool & spa. All surrounded by lush landscaping. Additional highlights include pavers in the circular driveway & built in shelving in all closets for optimal organization. Located just an hour from clearwater beach. This home offers both luxury & convenience in a serene golf community! Don't miss this chance to make this stunning property your own! Schedule a viewing today!
Payment Calculator
- Principal & Interest -
- Property Tax $
- Home Insurance $
- HOA Fees $
- Monthly -
Features
Building and Construction
- Builder Name: ADDISON CUSTOM HOMES
- Covered Spaces: 0.00
- Exterior Features: Irrigation System, Sliding Doors
- Flooring: Carpet, Ceramic Tile, Laminate
- Living Area: 2543.00
- Roof: Tile
Land Information
- Lot Features: Landscaped, Paved
School Information
- High School: Weeki Wachee High School
- Middle School: Winding Waters K-8
- School Elementary: Winding Waters K8
Garage and Parking
- Garage Spaces: 2.00
- Open Parking Spaces: 0.00
Eco-Communities
- Pool Features: Heated, Salt Water
- Water Source: Public
Utilities
- Carport Spaces: 0.00
- Cooling: Central Air
- Heating: Central
- Pets Allowed: Yes
- Sewer: Public Sewer
- Utilities: BB/HS Internet Available, Cable Available, Propane, Street Lights
Finance and Tax Information
- Home Owners Association Fee: 154.33
- Insurance Expense: 0.00
- Net Operating Income: 0.00
- Other Expense: 0.00
- Tax Year: 2023
Other Features
- Appliances: Dishwasher, Disposal, Dryer, Microwave, Range, Range Hood, Refrigerator, Washer
- Association Name: ERIN GILMORE
- Association Phone: 352-596-6351
- Country: US
- Interior Features: Built-in Features, Cathedral Ceiling(s), Ceiling Fans(s), Coffered Ceiling(s), Crown Molding, High Ceilings, L Dining, Open Floorplan, Solid Wood Cabinets, Split Bedroom, Stone Counters, Walk-In Closet(s), Window Treatments
- Legal Description: GLEN LAKES PH 1 UNIT 4A LOT 834
- Levels: One
- Area Major: 34613 - Brooksville/Spring Hill/Weeki Wachee
- Occupant Type: Owner
- Parcel Number: R14-222-17-1847-0000-8340
- Style: Contemporary
- View: Golf Course
- Views: 12
- Zoning Code: PDP
Similar Properties
Nearby Subdivisions
Camp A Wyle Rv Resort
Evans Lakeside Heights
Glen Hills Village
Glen Lakes
Glen Lakes Ph 1
Glen Lakes Ph 1 Un 1
Glen Lakes Ph 1 Un 2a
Glen Lakes Ph 1 Un 2b
Glen Lakes Ph 1 Un 2d
Glen Lakes Ph 1 Un 3
Glen Lakes Ph 1 Un 4a
Glen Lakes Ph 1 Un 4d
Glen Lakes Ph 1 Un 4e
Glen Lakes Ph 1 Un 5b
Glen Lakes Ph 1 Un 6b
Glen Lakes Ph 2 Unit U
Glen Lakes Phase 1
Greens At The Heather (02)
Greens At The Heather 12
Heather (the)
Heather Ph V Rep
Heather Ph Vi
Heather Phase V Replat
Heather Phase Vi
Heather The
Heather Walk
Hexam Heights Unit 2
Highland Lakes
N/a
Not On List
Royal Highlands
Royal Highlands Unit 1
Royal Highlands Unit 2
Royal Highlands Unit 4
Royal Highlands Unit 6
Royal Highlands Unit 7
Royal Highlands Unit 9
Tooke Lake Retreats
Voss Oak Lake Est Un 1
Voss Oak Lake Estate
Weeki Wachee Hills Unit 1
Woodland Waters Ph 1
Woodland Waters Ph 5
Woodland Waters Phase 1
Woodland Waters Phase 4
Woodland Waters Phase 5
Woodland Waters Phase 6
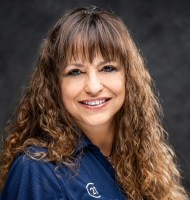
- Marie McLaughlin
- CENTURY 21 Alliance Realty
- Your Real Estate Resource
- Mobile: 727.858.7569
- sellingrealestate2@gmail.com

