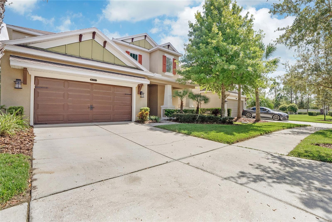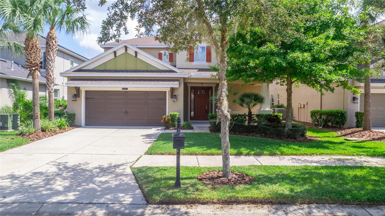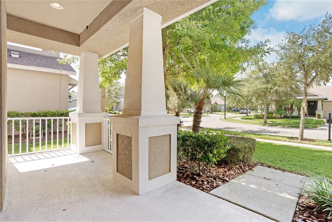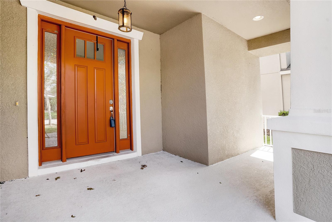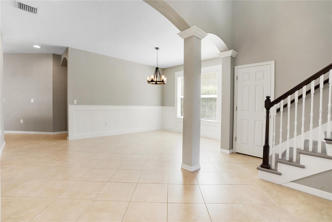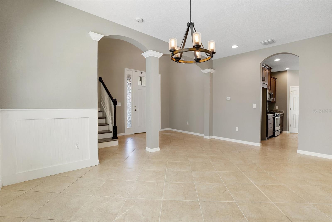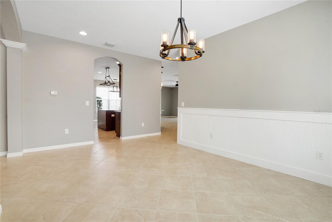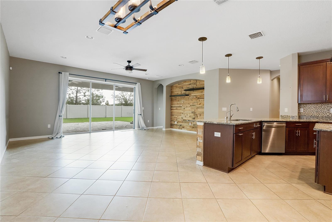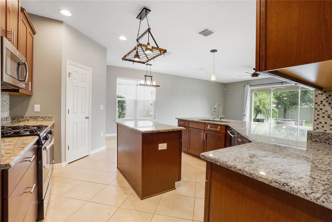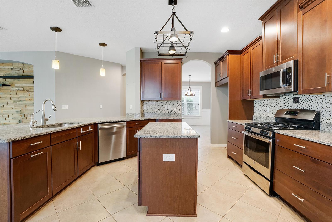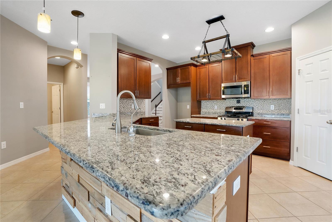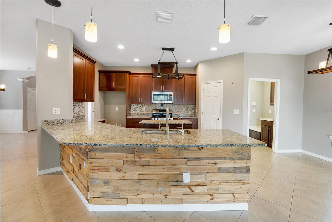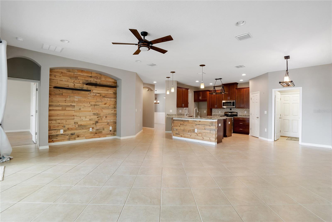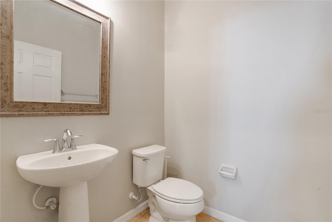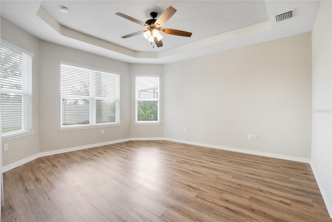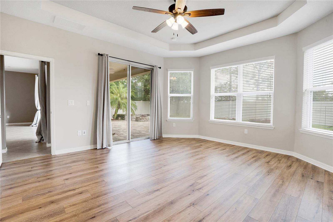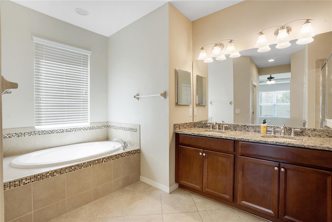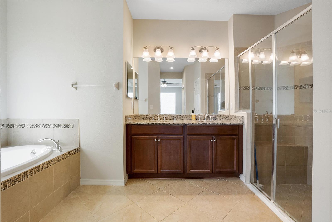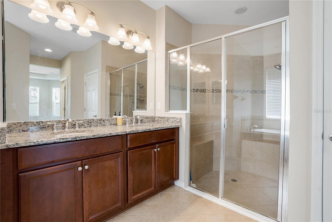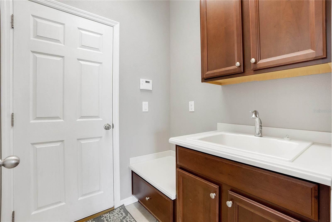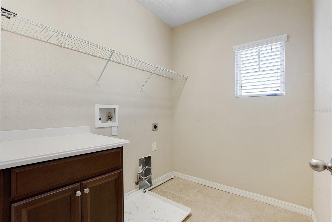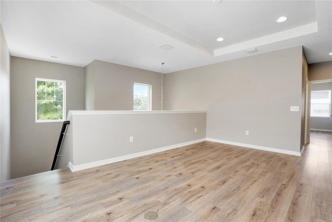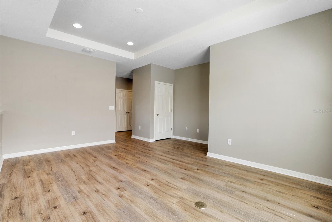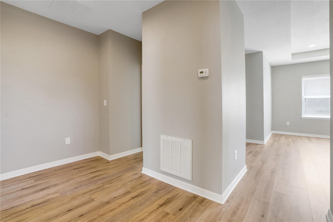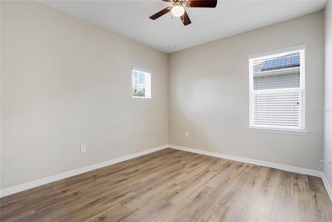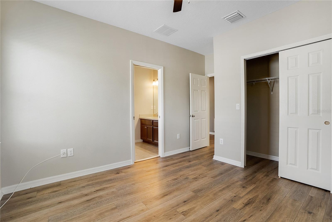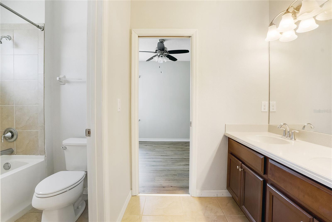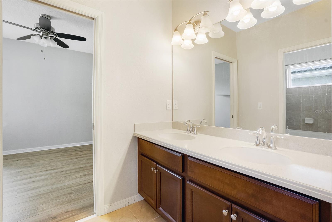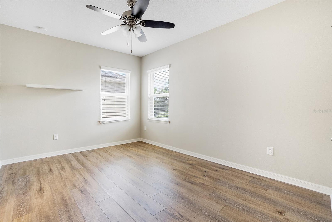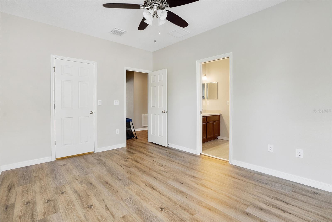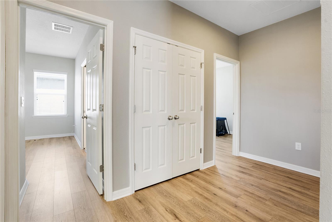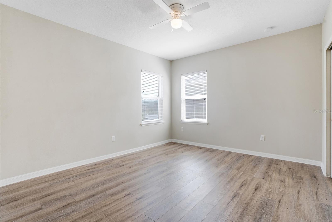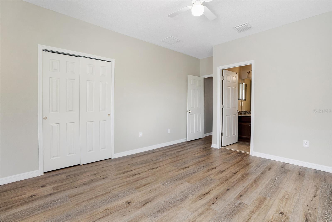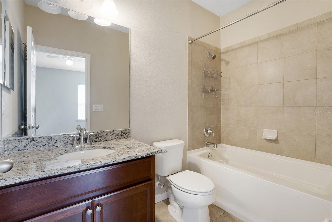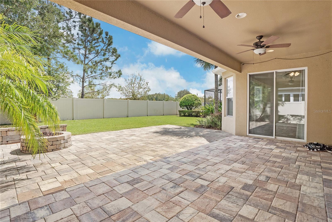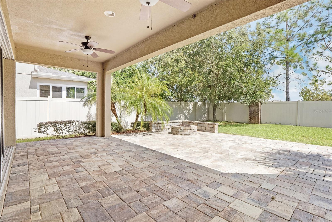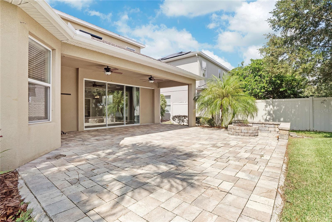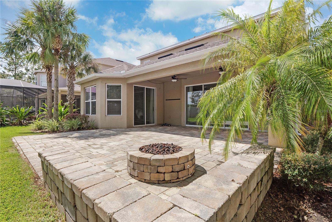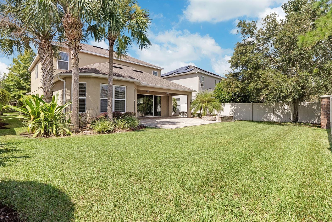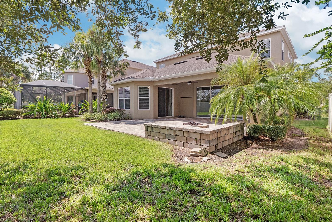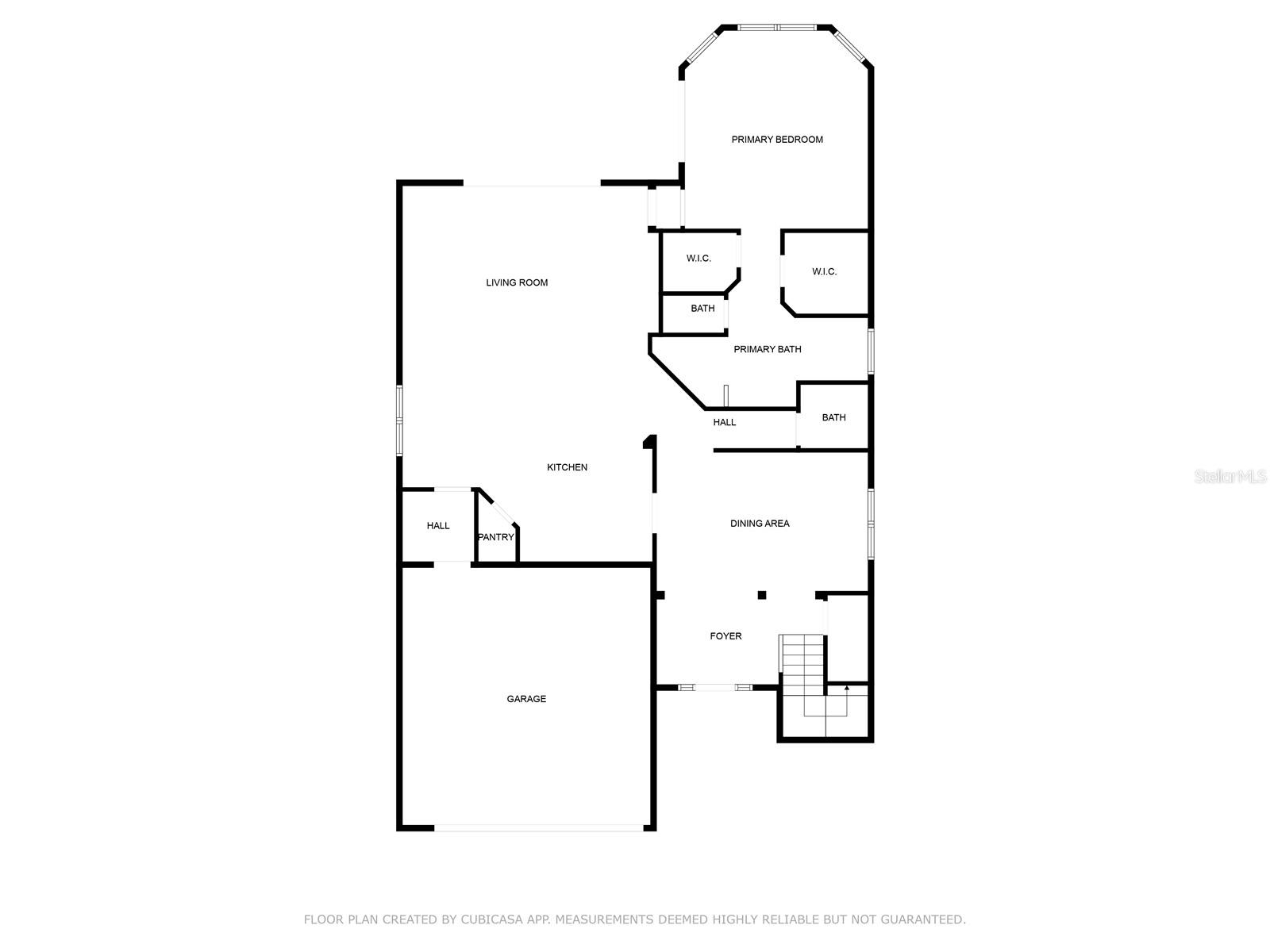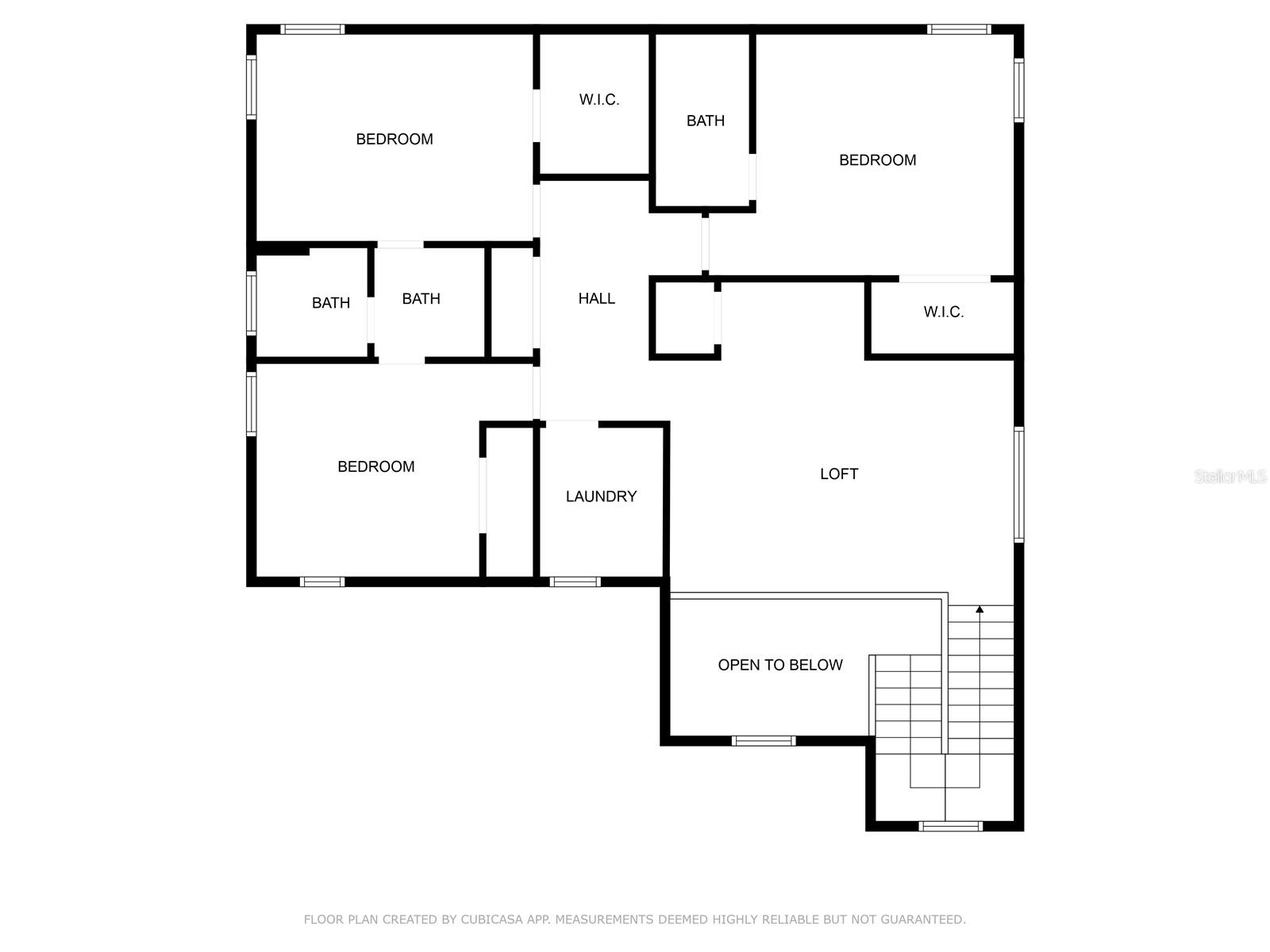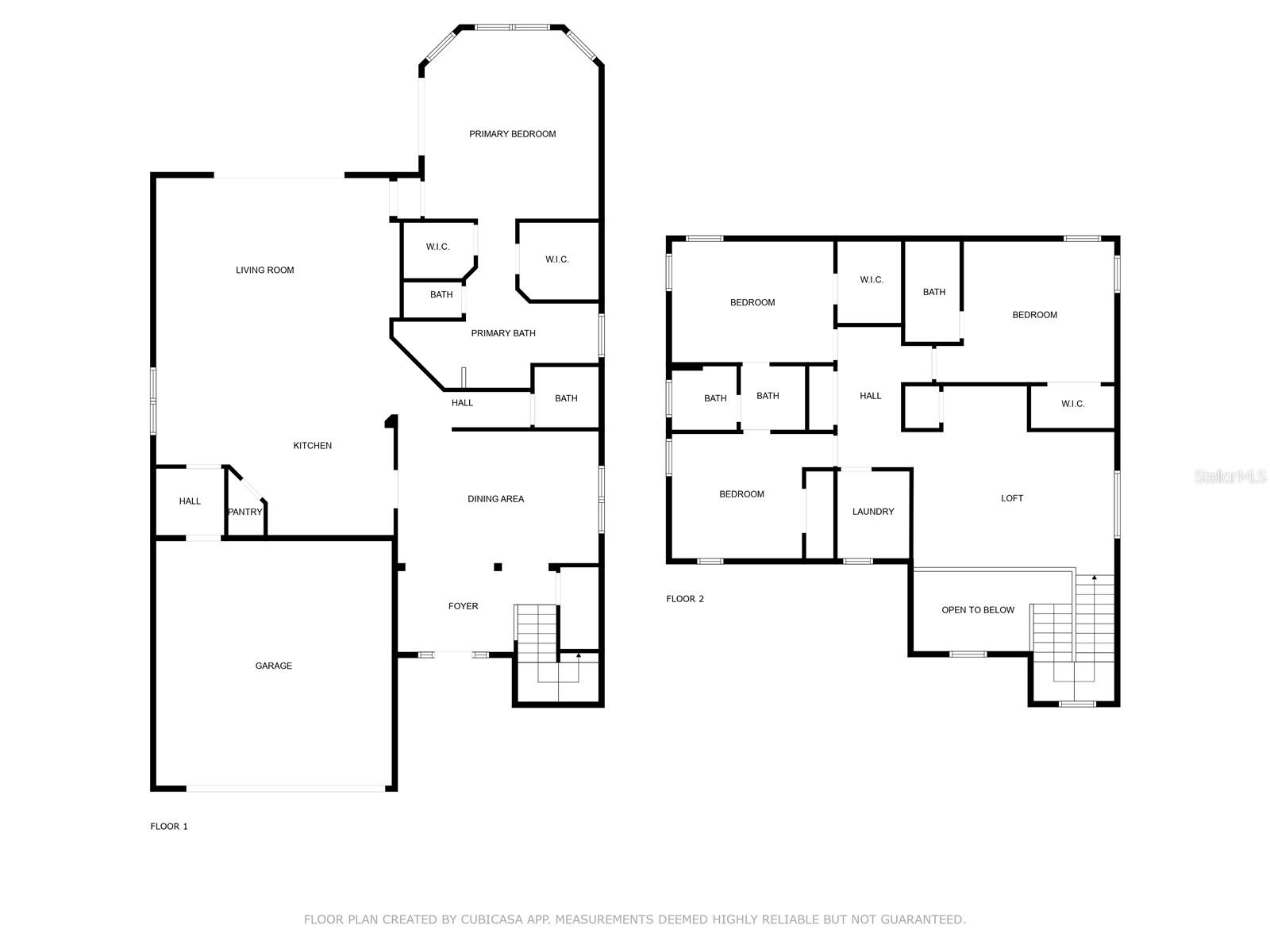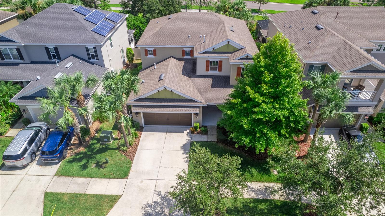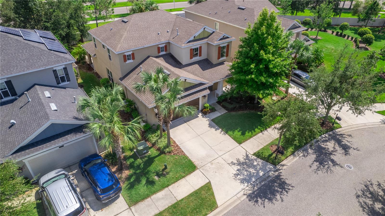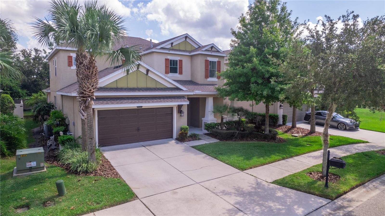9317 Bella Vita Circle, LAND O LAKES, FL 34637
Property Photos
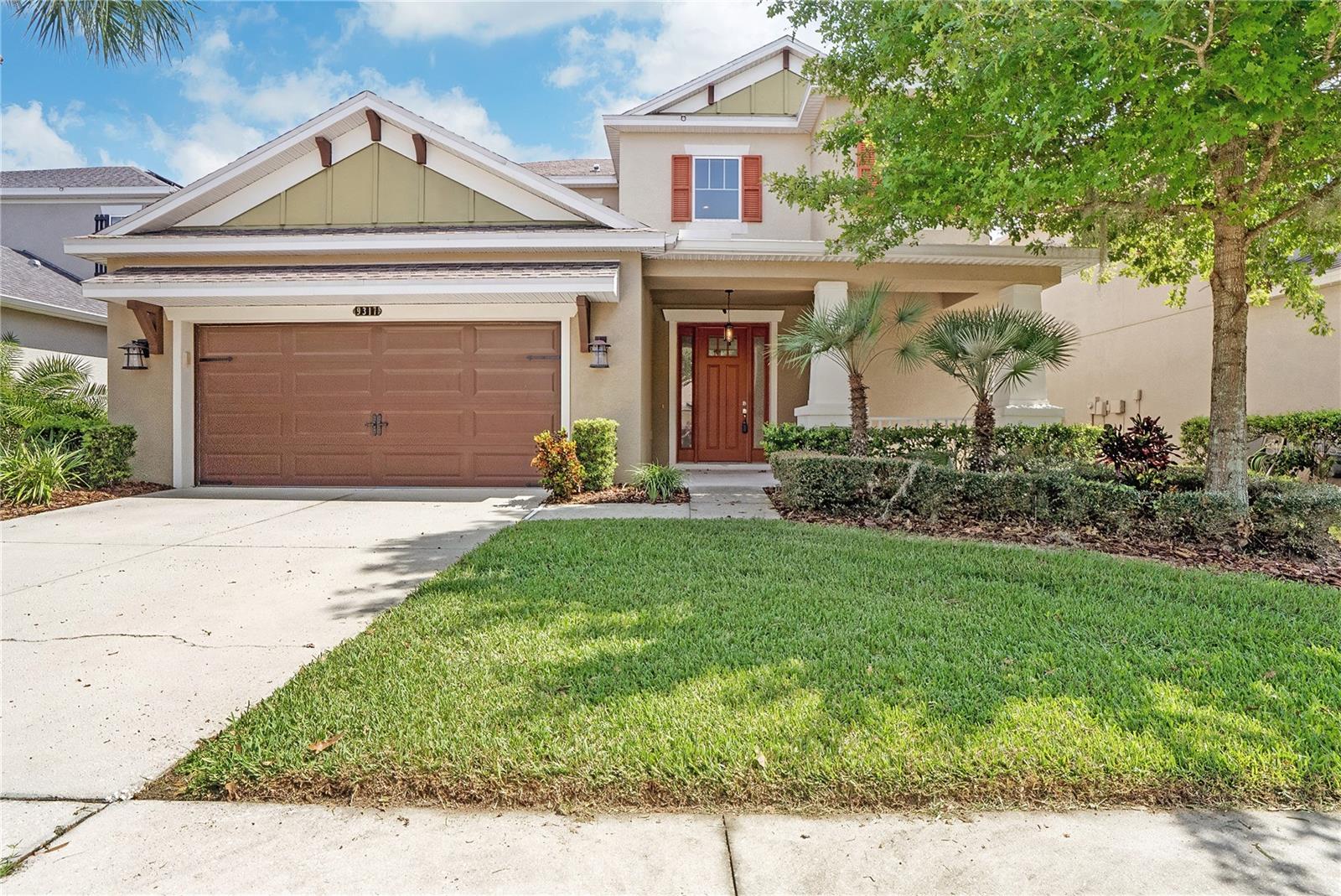
Would you like to sell your home before you purchase this one?
Priced at Only: $519,900
For more Information Call:
Address: 9317 Bella Vita Circle, LAND O LAKES, FL 34637
Property Location and Similar Properties
- MLS#: W7868675 ( Residential )
- Street Address: 9317 Bella Vita Circle
- Viewed: 23
- Price: $519,900
- Price sqft: $137
- Waterfront: No
- Year Built: 2014
- Bldg sqft: 3784
- Bedrooms: 4
- Total Baths: 4
- Full Baths: 3
- 1/2 Baths: 1
- Garage / Parking Spaces: 2
- Days On Market: 82
- Additional Information
- Geolocation: 28.2844 / -82.4594
- County: PASCO
- City: LAND O LAKES
- Zipcode: 34637
- Subdivision: Connerton Village 2 Prcl 201
- Provided by: 1% LISTS CENTRAL FLORIDA
- Contact: Mike DelGrande
- 727-967-9779

- DMCA Notice
-
DescriptionWelcome to gardenia glen, the highly sought after taylor morrison gated enclave in connerton. 4 bedrooms / 3. 5 bathrooms / 2 car garage home with no rear neighbors! Amazing curb appeal with a covered front porch. Formal dining room w/ rustic chandelier, picture framed window and wainscoting. The kitchen boasts stainless steel appliances, granite countertops, gas cooktop, pendant lights, an island, breakfast bar w/ dimensional reclaimed wood wall, tumbled marble and glass backsplash, informal dining, and a walk in pantry. Oversized triple pocketing slider leads to a covered and paver patio w/ a gas firepit, built in seating and tons of room for entertaining & enjoying the outdoors. Owners retreat is conveniently located on the main level and offers soaring tray ceiling, 2 walk in closets, and a beautiful en suite featuring dual sink vanity with granite countertops, an oversized walk in shower and soaking tub with listello accents. Continuing to the second floor you will find a spacious loft, bedroom large enough to use as secondary owners retreat with full bath, two additional bedrooms share jack n jill bath w/ dual sinks. Laundry room with built in cabinets. Extras: diagonally laid ceramic tile, crown molding accents, electrical floor outlets, rounded corners, tall baseboards, rain gutters, recessed lights, upgraded light fixtures, ceiling fans, and complete blind package. Connerton is a natural gas community zoned for great schools and amenities include a 10,000 sq ft clubhouse with cafe & fitness center, resort style pool with slide, nature trail, volleyball/tennis/basketball & more!
Payment Calculator
- Principal & Interest -
- Property Tax $
- Home Insurance $
- HOA Fees $
- Monthly -
Features
Building and Construction
- Covered Spaces: 0.00
- Exterior Features: Lighting, Sidewalk, Sliding Doors
- Flooring: Carpet, Ceramic Tile
- Living Area: 2872.00
- Roof: Shingle
Garage and Parking
- Garage Spaces: 2.00
- Open Parking Spaces: 0.00
Eco-Communities
- Water Source: Public
Utilities
- Carport Spaces: 0.00
- Cooling: Central Air
- Heating: Central, Electric
- Pets Allowed: Yes
- Sewer: Public Sewer
- Utilities: Public
Finance and Tax Information
- Home Owners Association Fee Includes: Maintenance Grounds
- Home Owners Association Fee: 500.00
- Insurance Expense: 0.00
- Net Operating Income: 0.00
- Other Expense: 0.00
- Tax Year: 2023
Other Features
- Appliances: Dishwasher, Disposal, Microwave, Range
- Association Name: Green Acre Properties
- Association Phone: 813-996-5800
- Country: US
- Interior Features: Ceiling Fans(s), High Ceilings, Kitchen/Family Room Combo, Primary Bedroom Main Floor, Split Bedroom, Stone Counters, Walk-In Closet(s)
- Legal Description: CONNERTON VILLAGE TWO PARCEL 201 PB 68 PG 006 BLOCK 42 LOT 17
- Levels: Two
- Area Major: 34637 - Land O Lakes
- Occupant Type: Vacant
- Parcel Number: 18-25-25-0070-04200-0170
- Views: 23
- Zoning Code: MPUD
Similar Properties
Nearby Subdivisions
Caliente
Connerton
Connerton Village
Connerton Village 01 Prcl 101
Connerton Village 02 Prcl 211
Connerton Village 2
Connerton Village 2 Pcl 213 Ph
Connerton Village 2 Ph 1c 2b 3
Connerton Village 2 Ph 2
Connerton Village 2 Prcl 201
Connerton Village 2 Prcl 208
Connerton Village 2 Prcl 209
Connerton Village 2 Prcl 211
Connerton Village 2 Prcl 213 P
Connerton Village 2 Prcl 218 P
Connerton Village 2 Prcl 219
Connerton Village One Parcel 1
Connerton Village Two
Connerton Village Two Parcel 2
Connerton Vlg 2 Pcl 212
Connerton Vlg 4 Ph 1
Connerton Vlg Two Pcl 209
Ehrens Mill
Groves L1l6 Ph 03
Groves Ph 01a
Groves Ph 02
Groves Ph 03
Groves Ph 04
Groves Ph 2 Gc 1516
Groves Ph Ib Blk T
Groves Ph Iiiclub Villas
Groves Phase Ii Club Villaspb
Grovesphase 1bblock S
Pristine Lake Preserve
Silver Lakes
Wilderness Lake Preserve Ph 01
Wilderness Lake Preserve Ph 02
Wilderness Lake Preserve Ph 03
Wilderness Lake Preserve Ph 2
Wilderness Lake Preserve Ph 3
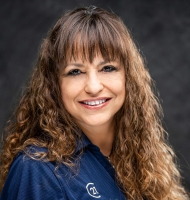
- Marie McLaughlin
- CENTURY 21 Alliance Realty
- Your Real Estate Resource
- Mobile: 727.858.7569
- sellingrealestate2@gmail.com

