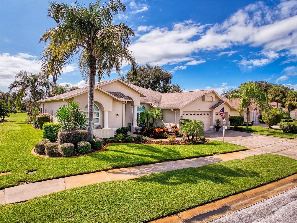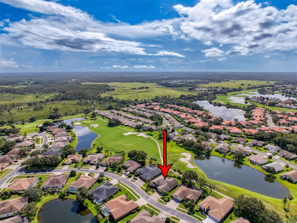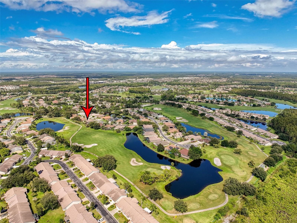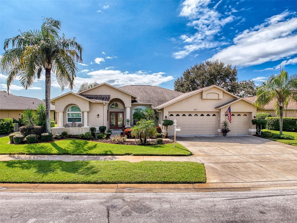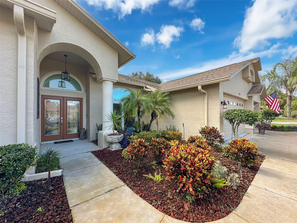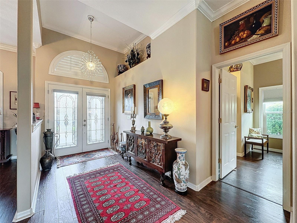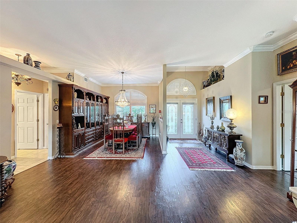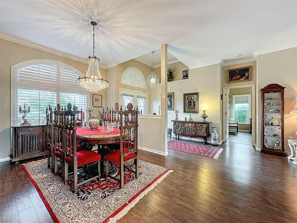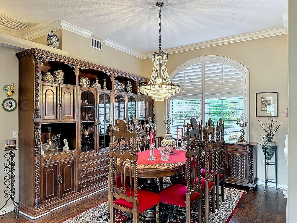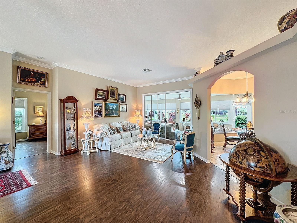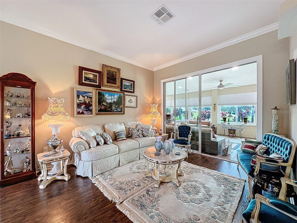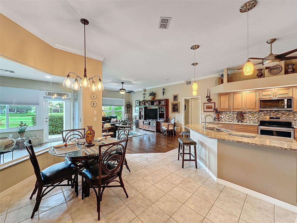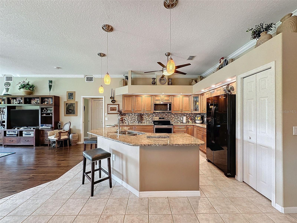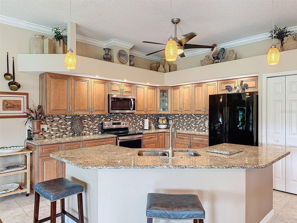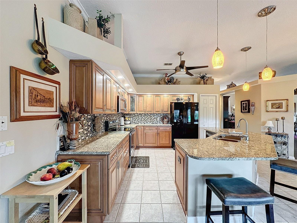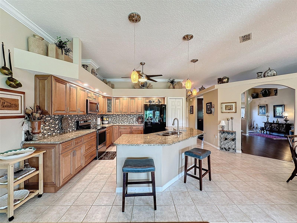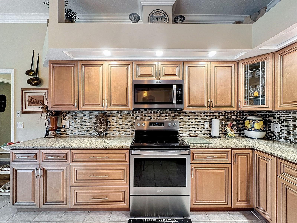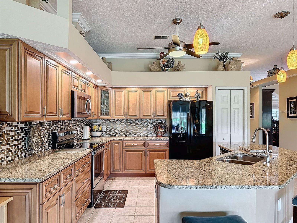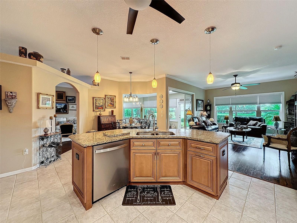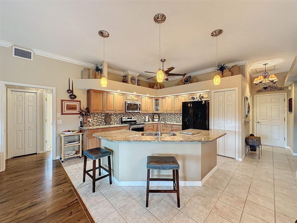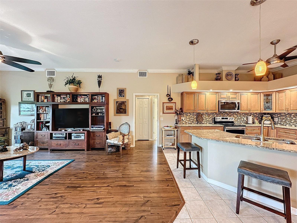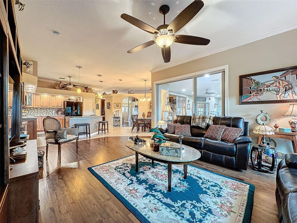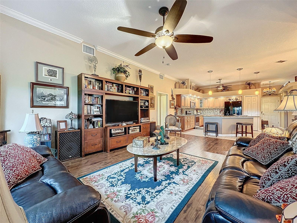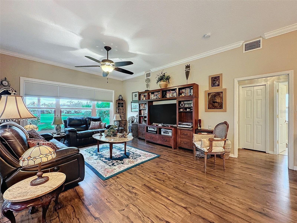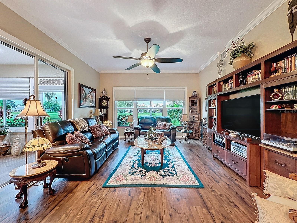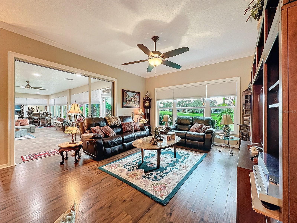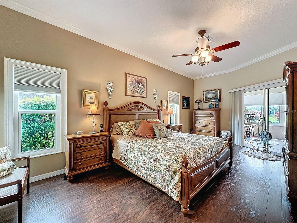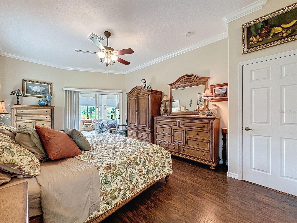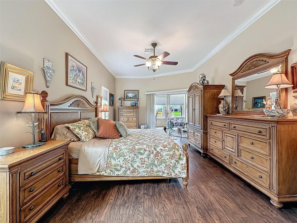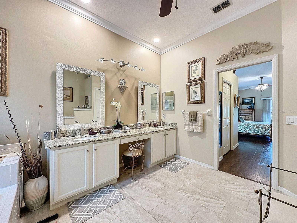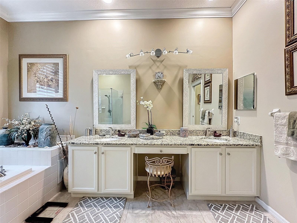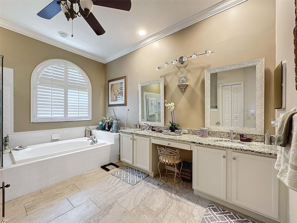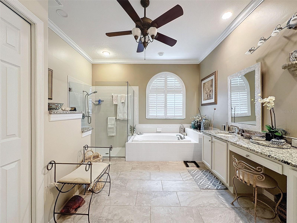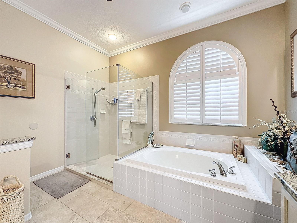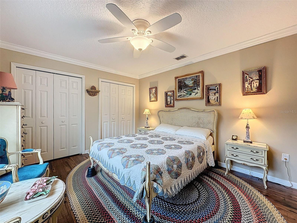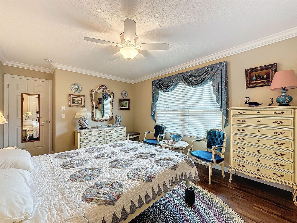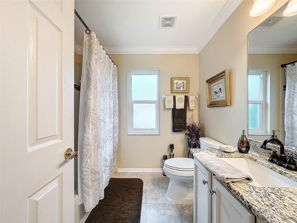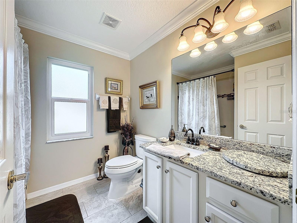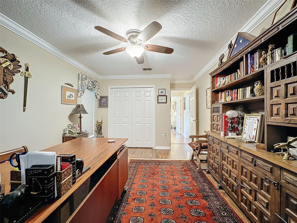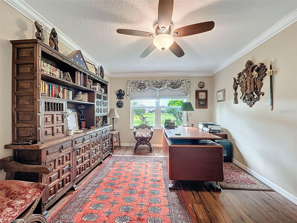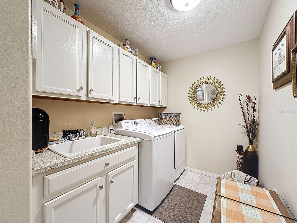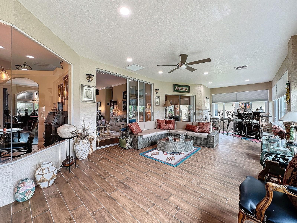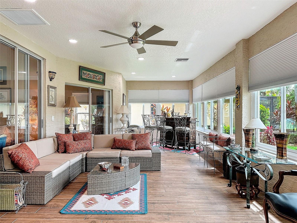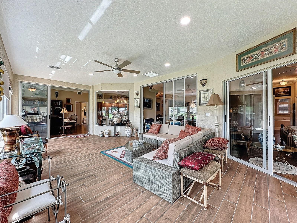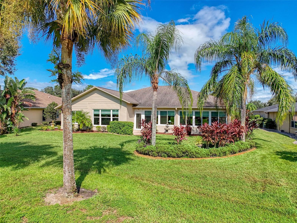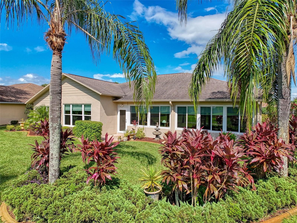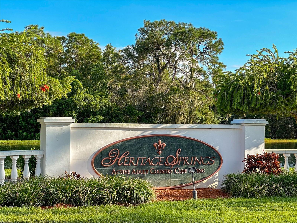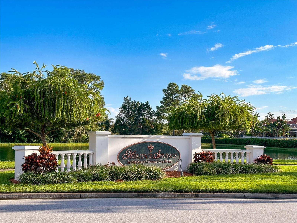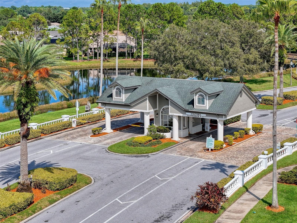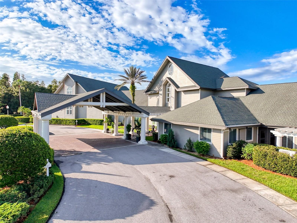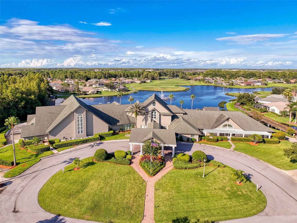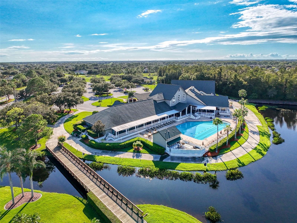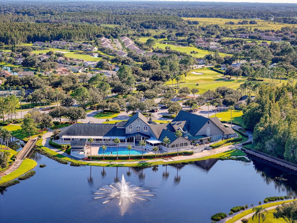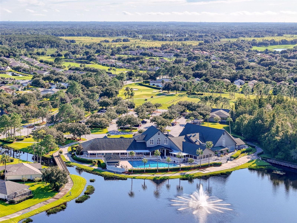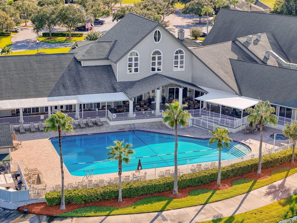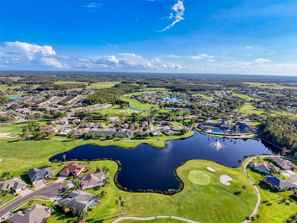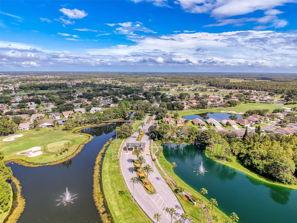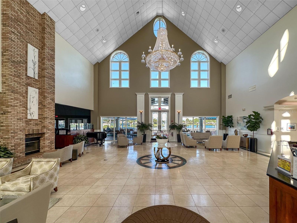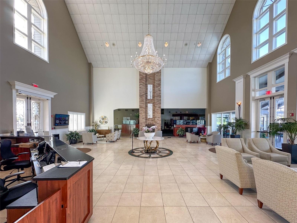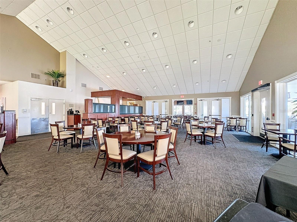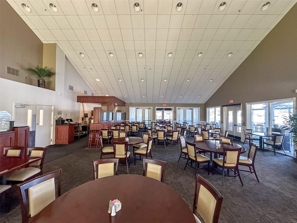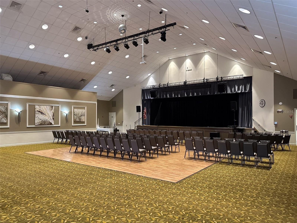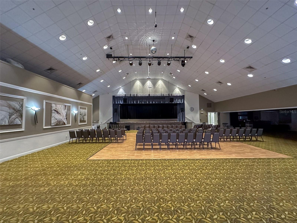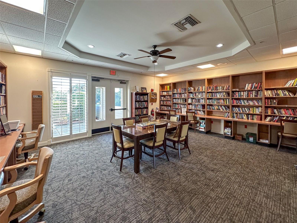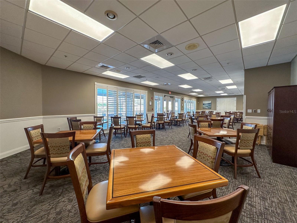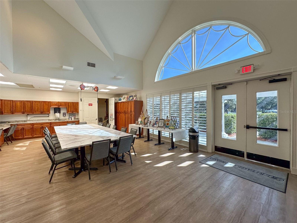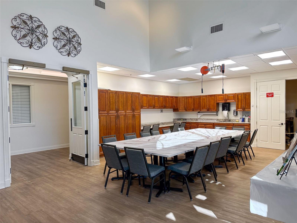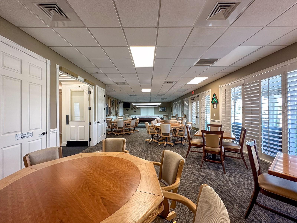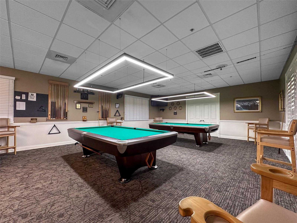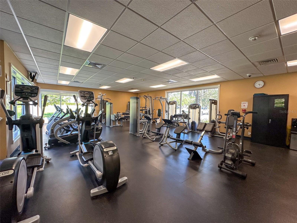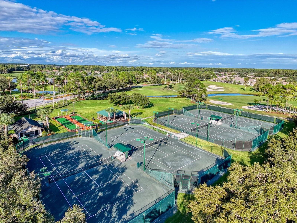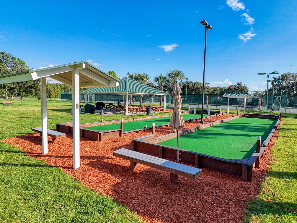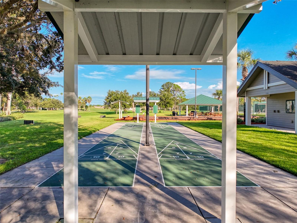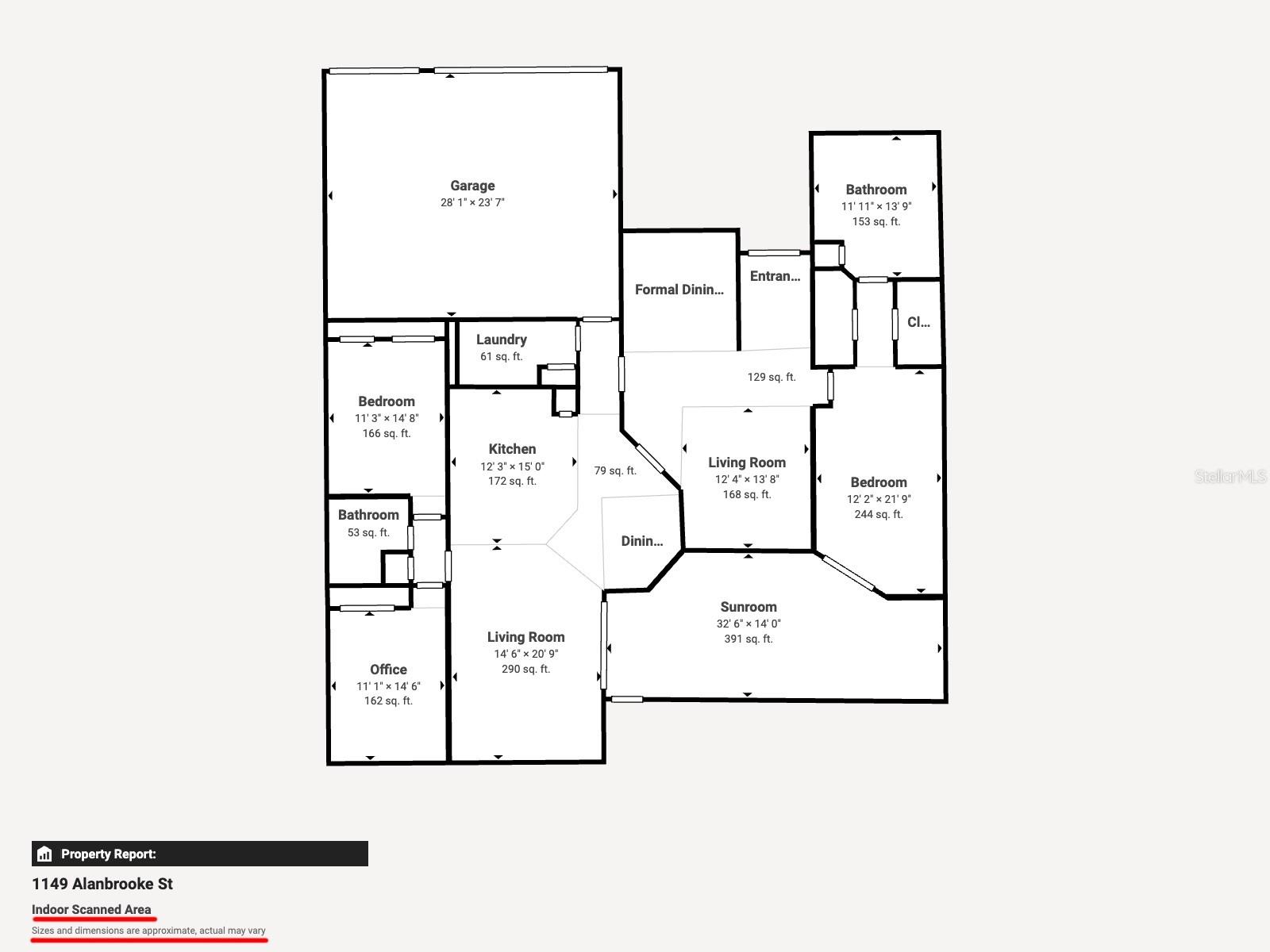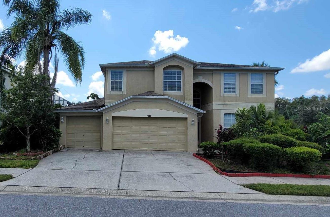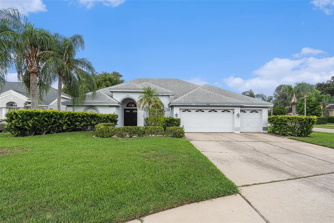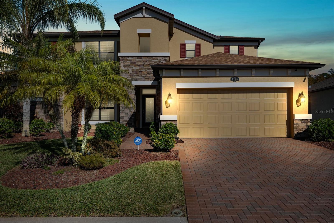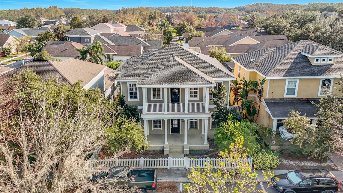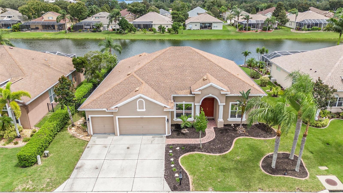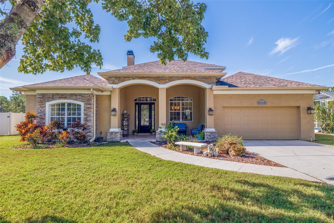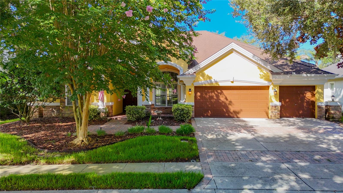1149 Alanbrooke Street, TRINITY, FL 34655
Property Photos
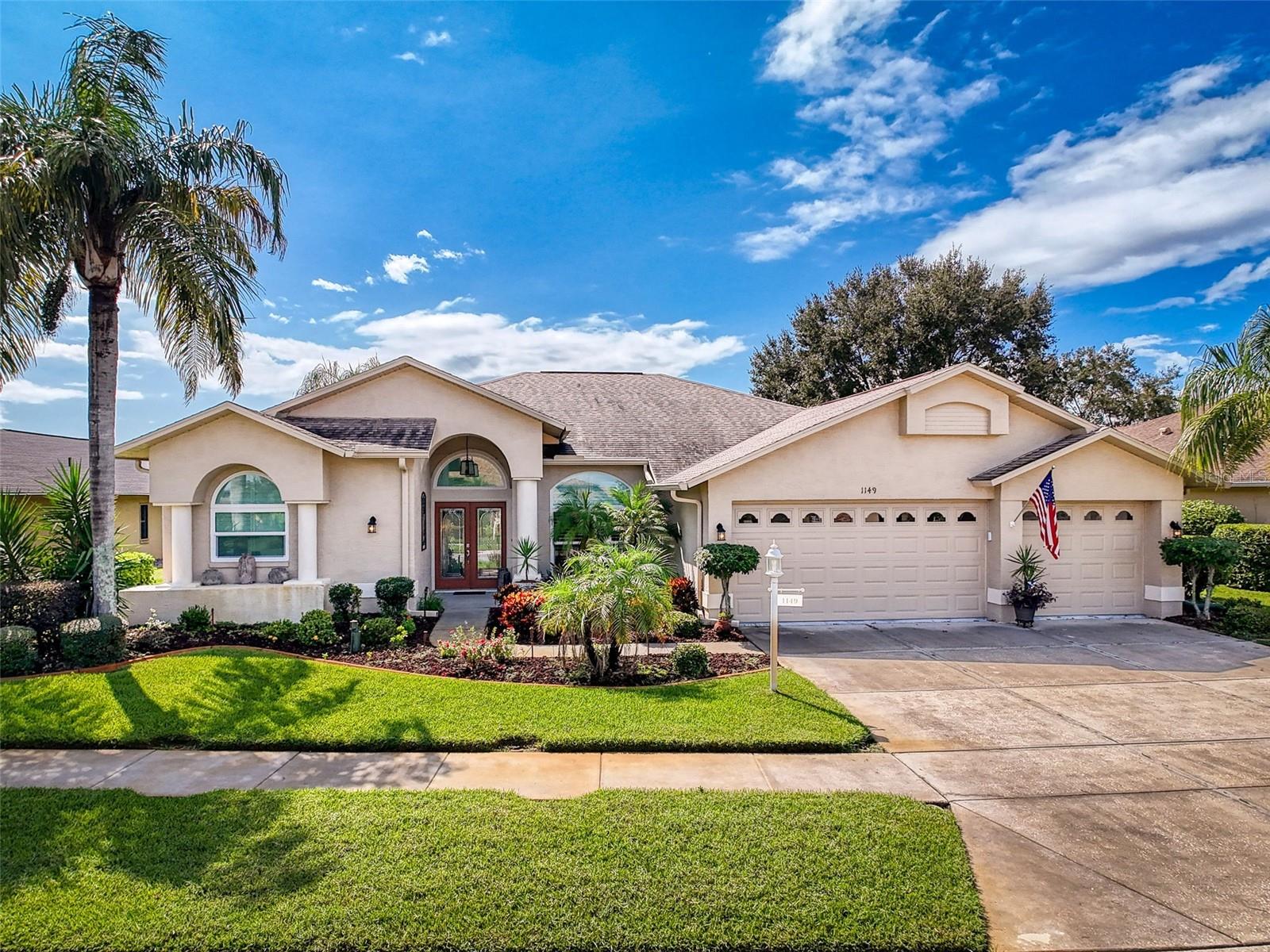
Would you like to sell your home before you purchase this one?
Priced at Only: $650,000
For more Information Call:
Address: 1149 Alanbrooke Street, TRINITY, FL 34655
Property Location and Similar Properties
- MLS#: W7868776 ( Residential )
- Street Address: 1149 Alanbrooke Street
- Viewed: 28
- Price: $650,000
- Price sqft: $187
- Waterfront: No
- Year Built: 2000
- Bldg sqft: 3479
- Bedrooms: 3
- Total Baths: 2
- Full Baths: 2
- Garage / Parking Spaces: 3
- Days On Market: 82
- Additional Information
- Geolocation: 28.1765 / -82.6334
- County: PASCO
- City: TRINITY
- Zipcode: 34655
- Subdivision: Heritage Springs Village
- Provided by: FLORIDA LUXURY REALTY INC
- Contact: Christine Milano
- 727-372-6611
- DMCA Notice
-
DescriptionHome for Sale in the Gorgeous Heritage Springs Active 55+ Community! This beautiful 3 bedroom, 2 bath, 3 car garage home in the sought after Heritage Springs community is the perfect blend of luxury, safety, and comfort. HIGH AND DRY from the recent storm, with Hurricane Impact Windows installed in 2023 for maximum protection. Boasting 2,822 SF, including a huge sunroom (over 370 air conditioned SF) with tile floors and walls of windows overlooking the 4th hole of the exclusive golf course. A chef's delight kitchen with granite countertops, wood cabinetry feautring slide outs and lazy susan, a spacious kitchen island with counter seating, and a cozy breakfast nook. The primary suite is expansive with enough space for a seating area, his and her walk in closets, and an en suite bath with his and her sinks, a large soaking tub, a walk in shower, and granite countertops. A split bedroom plan offers oversized guest rooms with a full bathroom in the guest area for added privacy. Inside laundry room with extra cabinets and plenty of space. Big Ticket items are all done for you including a new A/C in 2018, a fully renovated interior in 2020, a sunroom addition in 2021, and roof replaced in 2013. Additional touches like plantation shutters, crown molding, luxury laminate in living areas and tile in the wet areas and so much more. Located in a gated, guard manned community, enjoy an active lifestyle with amenities like a golf course, tennis courts, a clubhouse with restaurant and lounge, a performing arts center, fitness center, and a variety of recreational spaces including bocce, shuffleboard, and horseshoes.
Payment Calculator
- Principal & Interest -
- Property Tax $
- Home Insurance $
- HOA Fees $
- Monthly -
Features
Building and Construction
- Covered Spaces: 0.00
- Exterior Features: Irrigation System, Private Mailbox, Rain Gutters, Sidewalk, Sliding Doors
- Flooring: Laminate, Tile
- Living Area: 2822.00
- Roof: Shingle
Property Information
- Property Condition: Completed
Land Information
- Lot Features: In County, Near Golf Course, On Golf Course, Sidewalk, Paved
Garage and Parking
- Garage Spaces: 3.00
- Parking Features: Garage Door Opener
Eco-Communities
- Water Source: Well
Utilities
- Carport Spaces: 0.00
- Cooling: Central Air, Humidity Control
- Heating: Central, Electric
- Pets Allowed: Cats OK, Dogs OK
- Sewer: Public Sewer
- Utilities: Cable Available, Electricity Connected, Sewer Connected, Sprinkler Well, Water Connected
Amenities
- Association Amenities: Clubhouse, Fence Restrictions, Fitness Center, Gated, Golf Course, Recreation Facilities, Shuffleboard Court, Tennis Court(s), Vehicle Restrictions
Finance and Tax Information
- Home Owners Association Fee Includes: Guard - 24 Hour, Common Area Taxes, Pool, Maintenance Grounds, Management, Recreational Facilities, Trash
- Home Owners Association Fee: 275.00
- Net Operating Income: 0.00
- Tax Year: 2023
Other Features
- Appliances: Dishwasher, Disposal, Dryer, Microwave, Range Hood, Washer, Water Softener
- Association Name: Marti Provenzano
- Association Phone: 727-372-5411
- Country: US
- Furnished: Unfurnished
- Interior Features: Ceiling Fans(s), Crown Molding, Eat-in Kitchen, Kitchen/Family Room Combo, Living Room/Dining Room Combo, Primary Bedroom Main Floor, Solid Wood Cabinets, Split Bedroom, Stone Counters, Walk-In Closet(s), Window Treatments
- Legal Description: HERITAGE SPRINGS VILLAGE 6 PB 36 PGS 130-132 LOT 27
- Levels: One
- Area Major: 34655 - New Port Richey/Seven Springs/Trinity
- Occupant Type: Vacant
- Parcel Number: 17-26-32-0030-00000-0270
- Possession: Close of Escrow
- View: Golf Course
- Views: 28
- Zoning Code: MPUD
Similar Properties
Nearby Subdivisions
Champions Club
Cielo At Champions Club
Floresta At Champions Club
Fox Wood Ph 01
Fox Wood Ph 05
Fox Wood Ph 5
Heritage Spgs Village 04
Heritage Spgs Village 06
Heritage Spgs Village 07
Heritage Spgs Village 08
Heritage Spgs Village 12
Heritage Spgs Village 14
Heritage Spgs Village 19
Heritage Spgs Village 23
Heritage Spgs Village 24 Vill
Heritage Springs
Heritage Springs Village
Heritage Springs Village 01
Heritage Springs Village 13
Heritage Springs Village 22
Marabella At Champions Club
Mirasol At Champions Club
Thousand Oaks East Ph 02 03
Thousand Oaks East Ph 04
Thousand Oaks Ph 02 03 04 05
Thousand Oaks Ph 25
Thousand Oaks Ph 69
Trinity East Rep
Trinity Oaks
Trinity Oaks Increment M North
Trinity Preserve Ph 1
Trinity Preserve Phase 1
Trinity West
Villages At Fox Hollow Ph 04
Villages At Fox Hollow West
Villagesfox Hollow West
Woodlandslongleaf
Wyndtree Ph 05 Village 08

- Marie McLaughlin
- CENTURY 21 Alliance Realty
- Your Real Estate Resource
- Mobile: 727.858.7569
- sellingrealestate2@gmail.com

