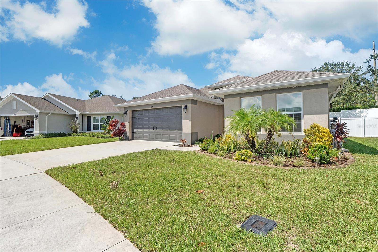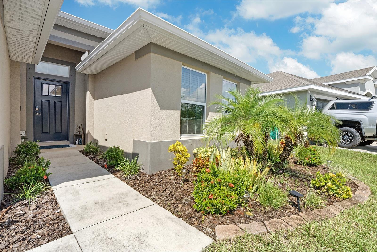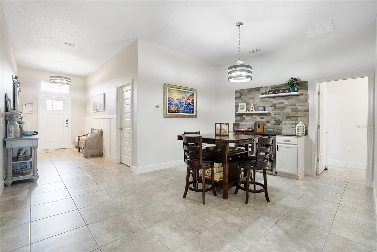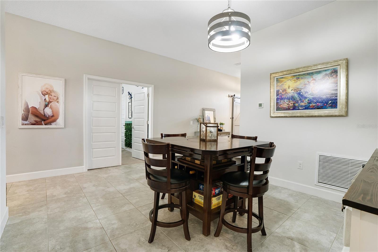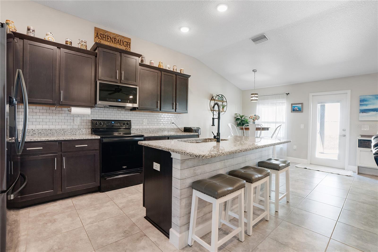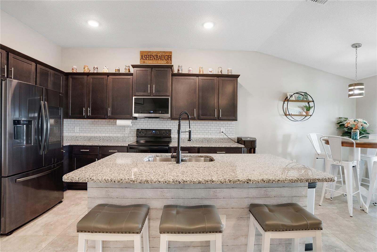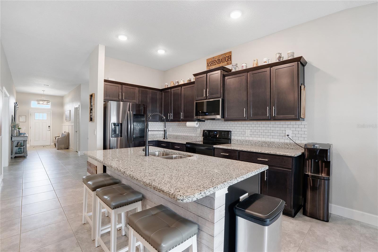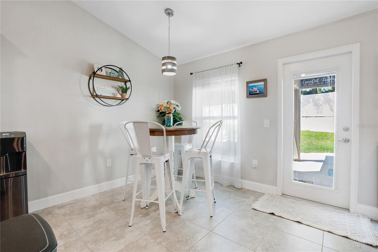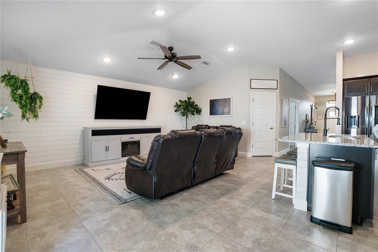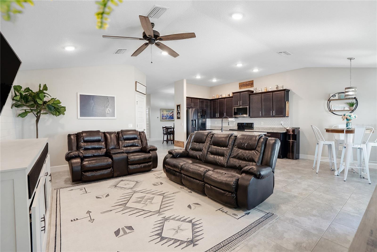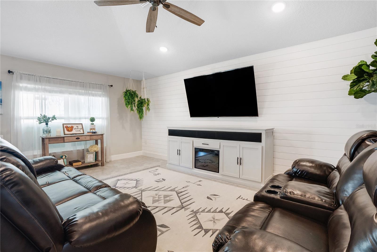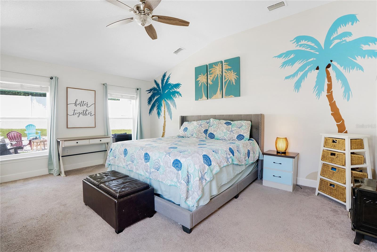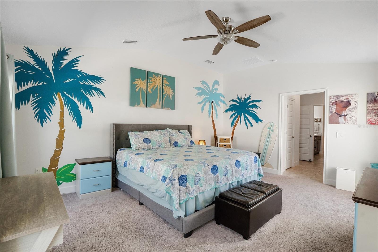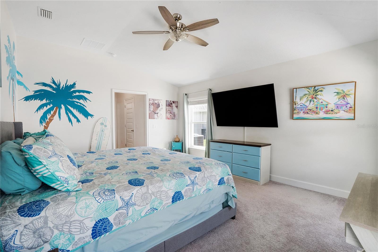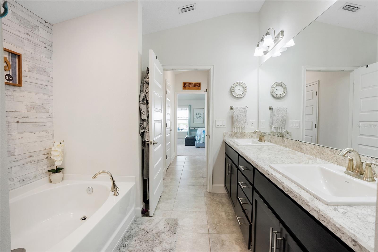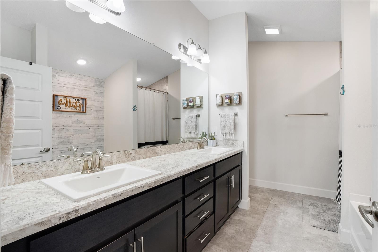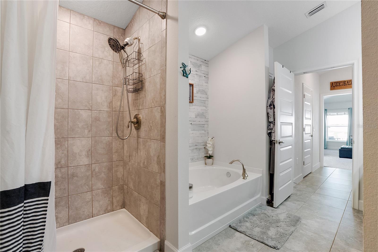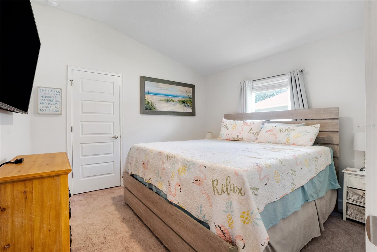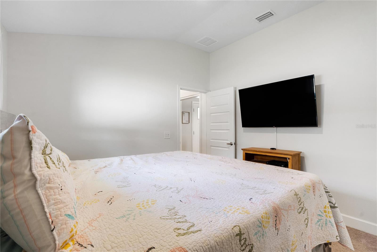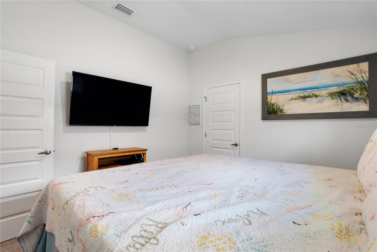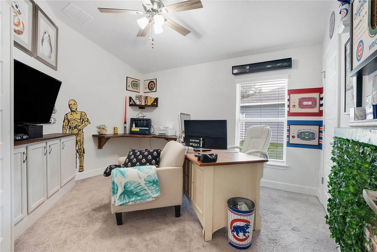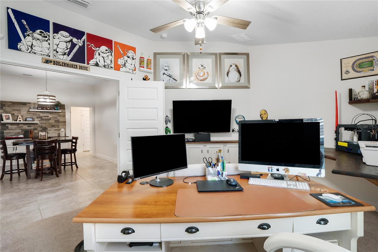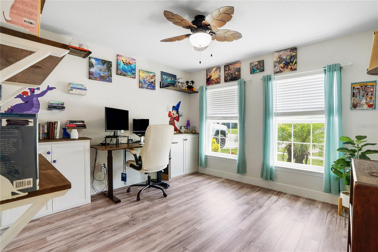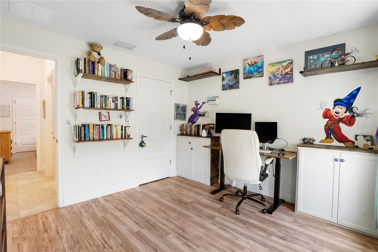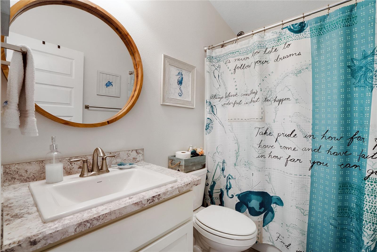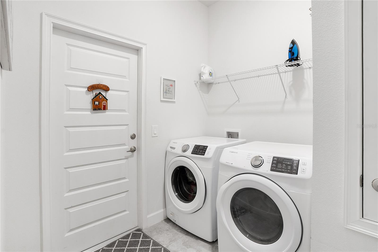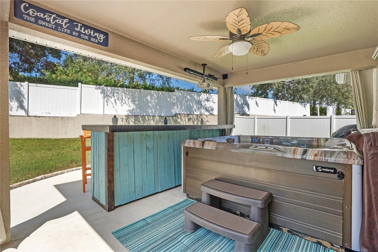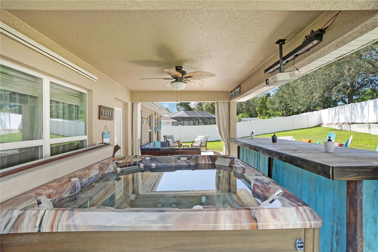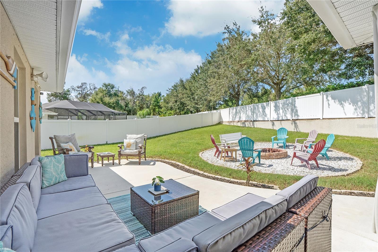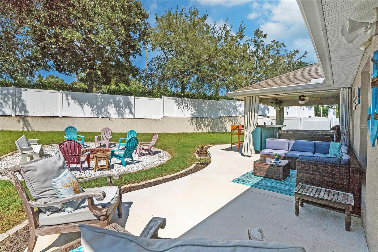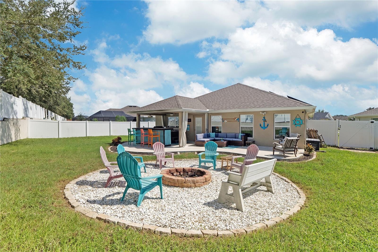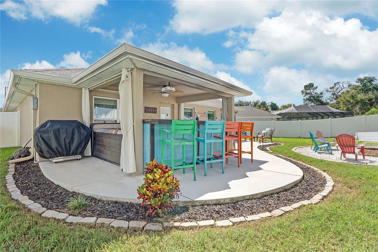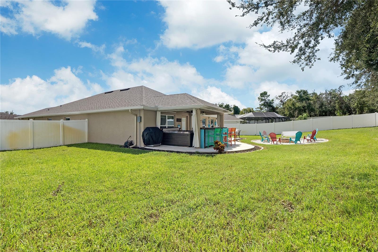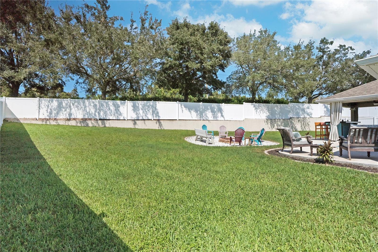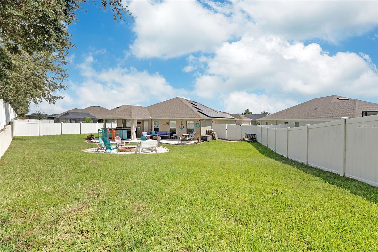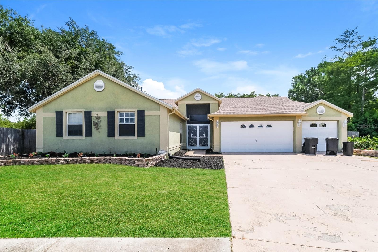14937 Potterton Circle, HUDSON, FL 34667
Property Photos
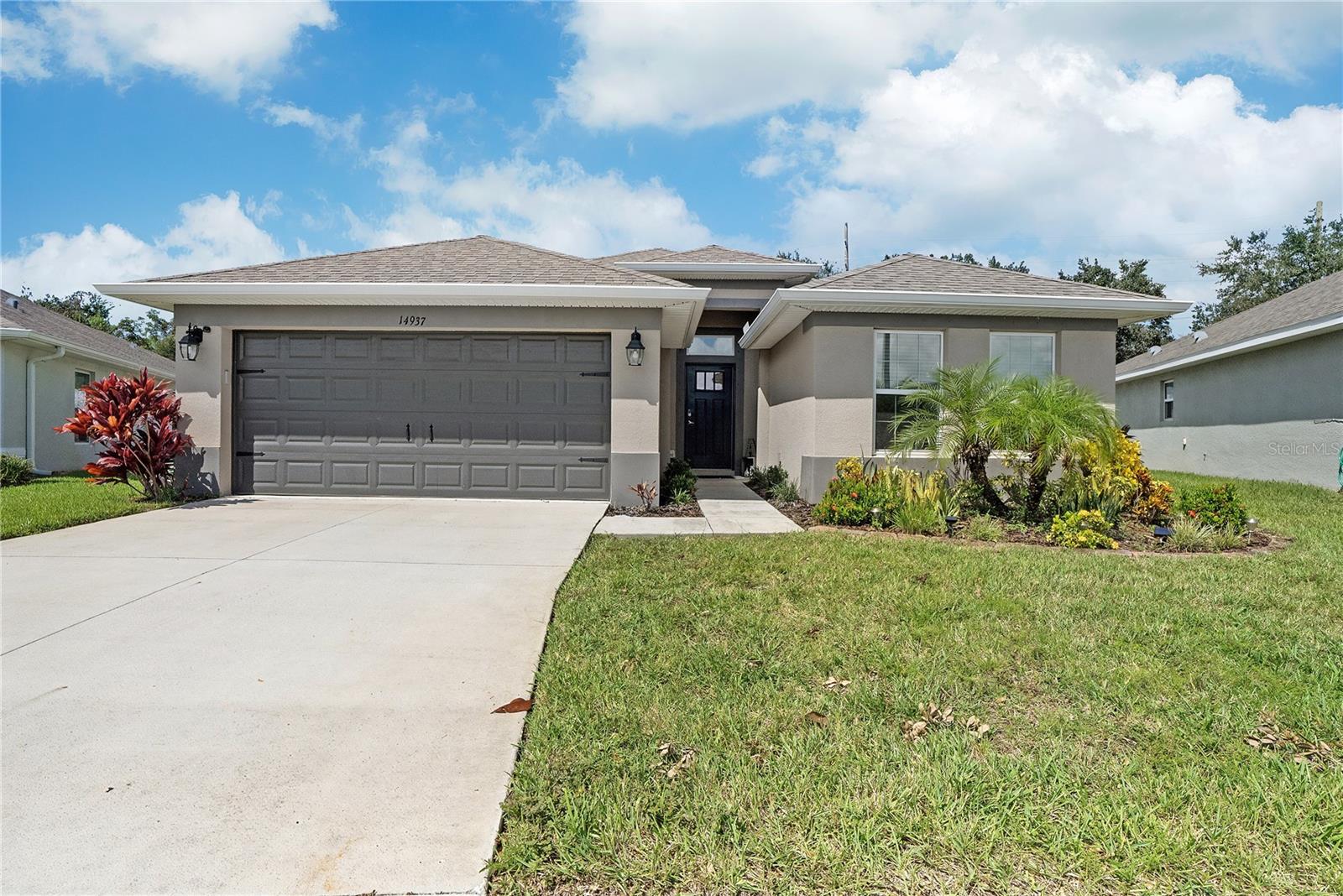
Would you like to sell your home before you purchase this one?
Priced at Only: $384,900
For more Information Call:
Address: 14937 Potterton Circle, HUDSON, FL 34667
Property Location and Similar Properties
- MLS#: W7868933 ( Residential )
- Street Address: 14937 Potterton Circle
- Viewed: 4
- Price: $384,900
- Price sqft: $188
- Waterfront: No
- Year Built: 2020
- Bldg sqft: 2043
- Bedrooms: 4
- Total Baths: 2
- Full Baths: 2
- Garage / Parking Spaces: 2
- Days On Market: 48
- Additional Information
- Geolocation: 28.3748 / -82.6625
- County: PASCO
- City: HUDSON
- Zipcode: 34667
- Subdivision: Highlands Ph 01
- Provided by: 1% LISTS CENTRAL FLORIDA
- Contact: Ryan Diaz
- 727-967-9779
- DMCA Notice
-
DescriptionWelcome home to this light and bright 4 bedroom, 2 bath home, built in 2020 designed for both comfort and style. The spacious kitchen features elegant granite countertops, perfect for cooking and entertaining, and there's a cozy dry bar area that makes hosting family and friends easy. Step outside to your large, vinyl fenced yarda true backyard paradise with a bar area, fire pit, and your very own hot tub, perfect for relaxing or entertaining guests. This home also features solar panels, making the electric bill very inexpensive and adding energy efficiency to your lifestyle. Located in a gated community, you'll enjoy maintenance free living with an HOA that includes landscaping, irrigation, pool access, lawn care, trash removal, cable, internet, and grounds maintenance. Enjoy the modern convenience and serene atmosphere of this well maintained property thats ready for you to call home! ** No flood zone, has had no issues with flooding **
Payment Calculator
- Principal & Interest -
- Property Tax $
- Home Insurance $
- HOA Fees $
- Monthly -
Features
Building and Construction
- Covered Spaces: 0.00
- Exterior Features: Sidewalk
- Flooring: Carpet, Tile
- Living Area: 2043.00
- Roof: Shingle
Garage and Parking
- Garage Spaces: 2.00
- Open Parking Spaces: 0.00
Eco-Communities
- Water Source: Public
Utilities
- Carport Spaces: 0.00
- Cooling: Central Air
- Heating: Central
- Pets Allowed: Breed Restrictions
- Sewer: Public Sewer
- Utilities: Cable Connected, Electricity Connected, Sewer Connected, Water Connected
Finance and Tax Information
- Home Owners Association Fee Includes: Cable TV, Pool, Internet, Maintenance Grounds, Pest Control, Sewer, Trash, Water
- Home Owners Association Fee: 157.55
- Insurance Expense: 0.00
- Net Operating Income: 0.00
- Other Expense: 0.00
- Tax Year: 2023
Other Features
- Appliances: Dishwasher, Disposal, Microwave, Range, Water Softener
- Association Name: Baran Property Management
- Association Phone: 727-203-3343
- Country: US
- Interior Features: Dry Bar, Eat-in Kitchen, High Ceilings, Kitchen/Family Room Combo, Solid Surface Counters, Split Bedroom, Thermostat, Walk-In Closet(s)
- Legal Description: HIGHLANDS PHASE ONE PB 51 PG 8 BLOCK V2 LOT 26
- Levels: One
- Area Major: 34667 - Hudson/Bayonet Point/Port Richey
- Occupant Type: Owner
- Parcel Number: 25-24-16-0120-00V20-0260
- Zoning Code: MPUD
Similar Properties
Nearby Subdivisions
Arlington Woods Ph 01b
Autumn Oaks
Barrington Woods
Barrington Woods Ph 02
Beacon Woods East Sandpiper
Beacon Woods East Villages
Beacon Woods Fairview Village
Beacon Woods Golf Club Village
Beacon Woods Greenside Village
Beacon Woods Greenwood Village
Beacon Woods Pinewood Village
Beacon Woods Village
Beacon Woods Village 11b Add 2
Beacon Woods Village 6
Bella Terra
Berkley Village
Berkley Woods
Bolton Heights West
Briar Oaks Village 01
Briar Oaks Village 1
Briarwoods
Cape Cay
Country Club Est Unit 1
Country Club Estates
Di Paola Sub
Driftwood Isles
Fairway Oaks
Garden Terrace Acres
Golf Club Village
Golf Mediterranean Villas
Gulf Coast Acres Add
Gulf Coast Acres Sub
Gulf Shores
Gulf Shores 1st Add
Gulf Side Acres
Gulf Side Estates
Gulfside Terrace
Heritage Pines Village
Heritage Pines Village 02 Rep
Heritage Pines Village 04
Heritage Pines Village 05
Heritage Pines Village 06
Heritage Pines Village 10
Heritage Pines Village 11
Heritage Pines Village 12
Heritage Pines Village 13
Heritage Pines Village 14
Heritage Pines Village 19
Heritage Pines Village 20
Heritage Pines Village 21 25
Heritage Pines Village 29
Heritage Pines Village 30
Heritage Pines Village 31
Highland Estates
Highland Hills
Highland Ridge
Highlands Ph 01
Highlands Ph 02
Highlands Ph 2
Hudson
Hudson Beach Estates
Hudson Beach Estates 3
Hudson Grove Estates
Indian Oaks Hills
Iuka
Kolb Haven
Lakeside Woodlands
Leisure Beach
Live Oak Village Beacon Woods
Long Lake Ests
Millwood Village
Not Applicable
Not In Hernando
Not On List
Pleasure Isles
Preserve At Sea Pines
Rainbow Oaks
Ranchette Estates
Ravenswood Village
Sea Pines
Sea Pines Sub
Sea Ranch On Gulf
Sea Ranch On The Gulf
Summer Chase
Sunset Estates
Taylor Terrace Sub
The Estates
The Estates Of Beacon Woods
The Preserve At Sea Pines
Treehaven Estates
Viva Villas
Viva Villas 1st Add
Windsor Mill
Woodbine Village In Beacon Woo
Woodward Village
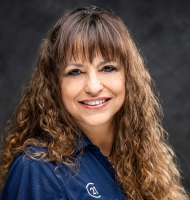
- Marie McLaughlin
- CENTURY 21 Alliance Realty
- Your Real Estate Resource
- Mobile: 727.858.7569
- sellingrealestate2@gmail.com

