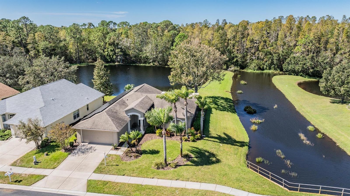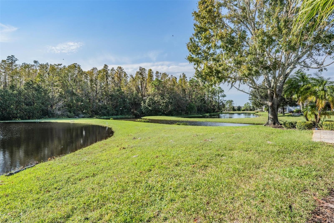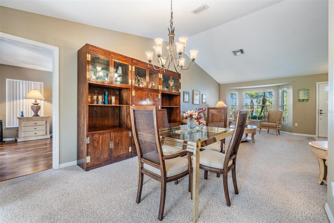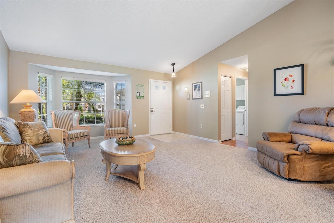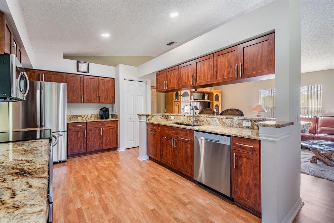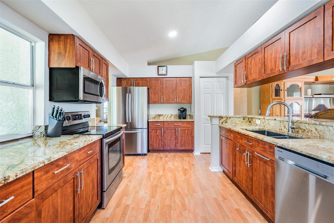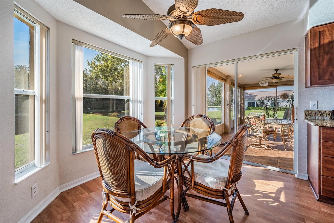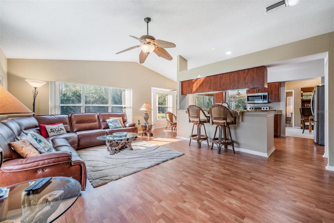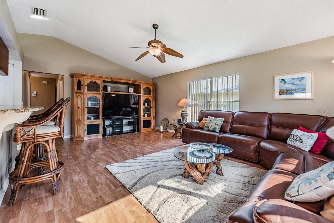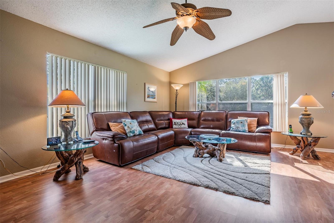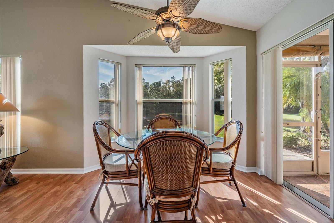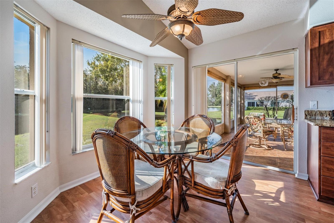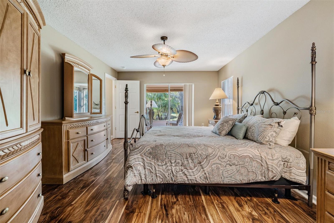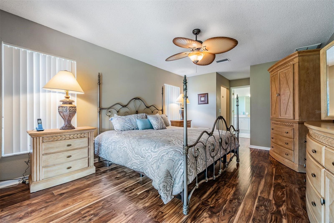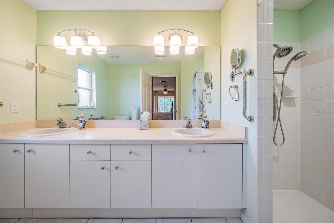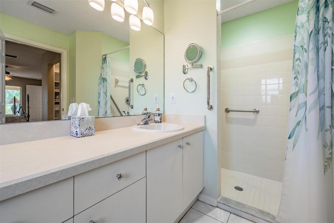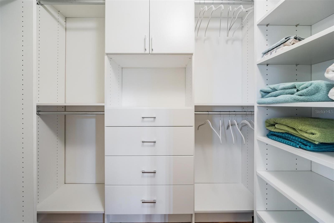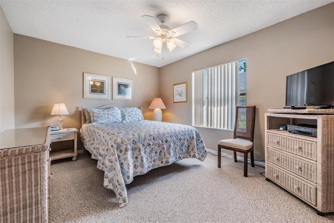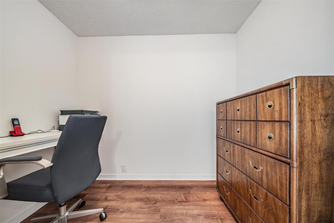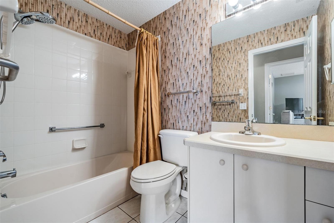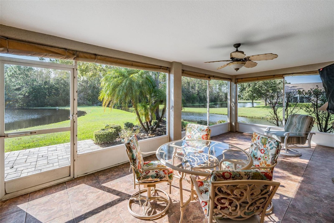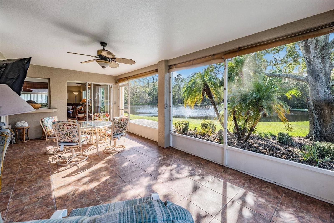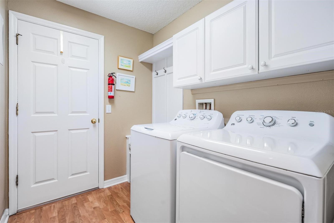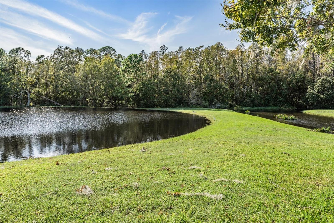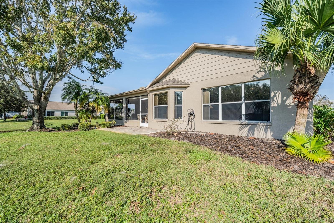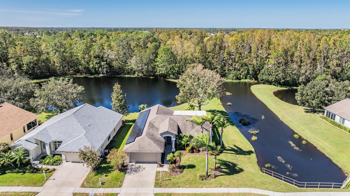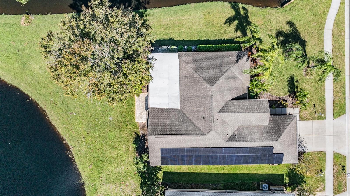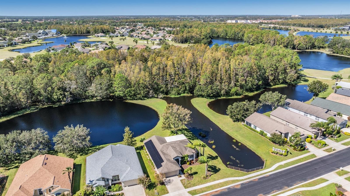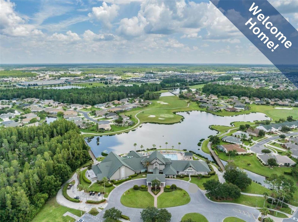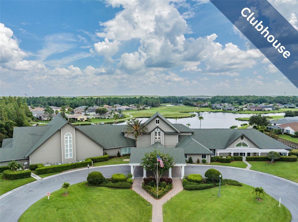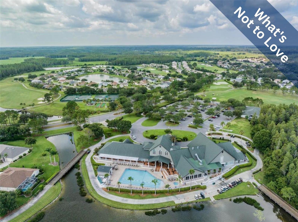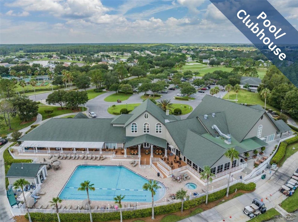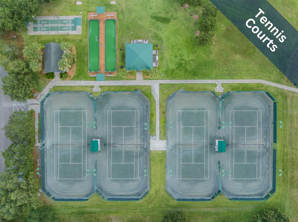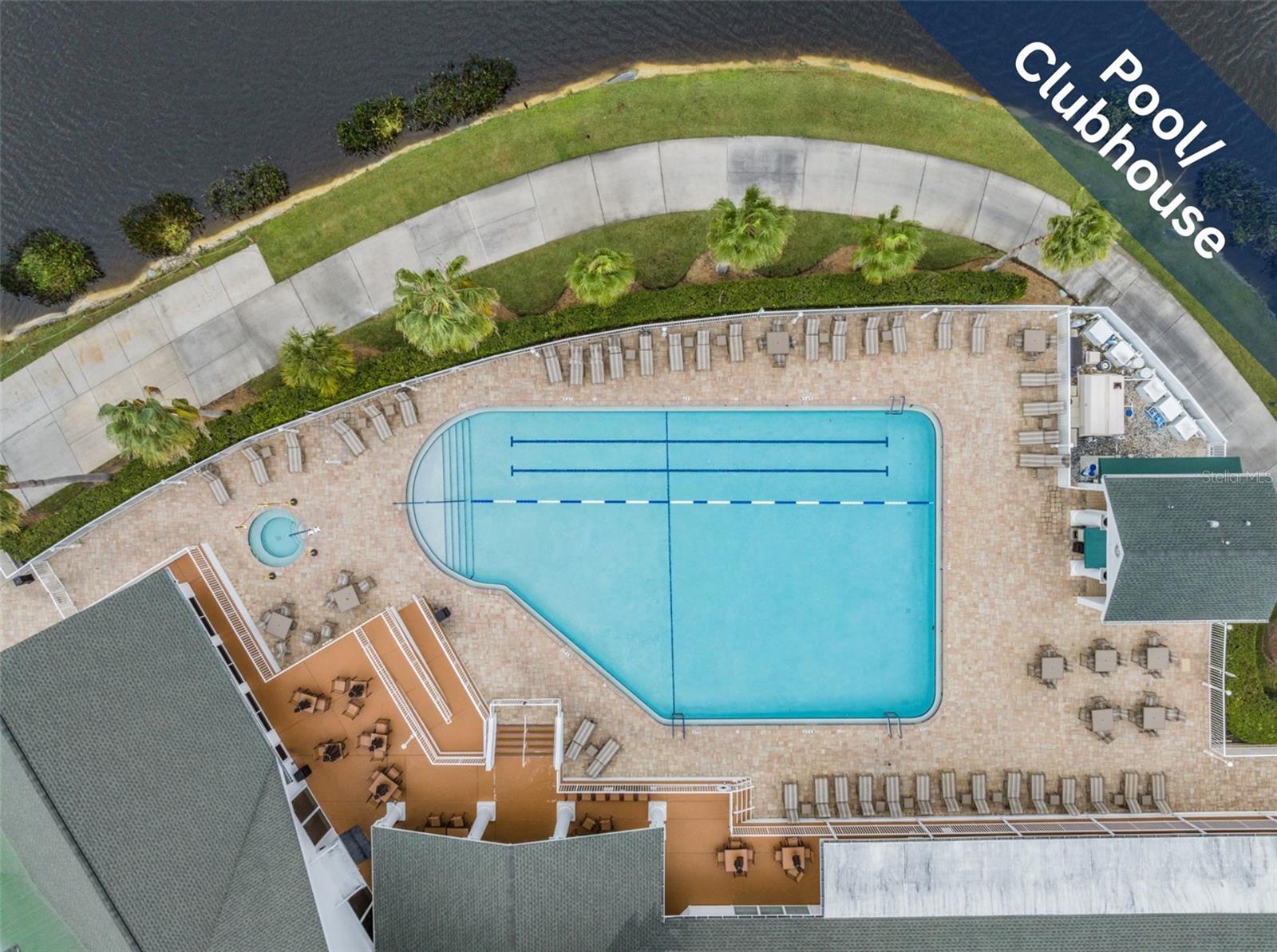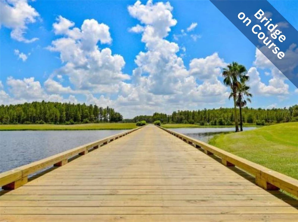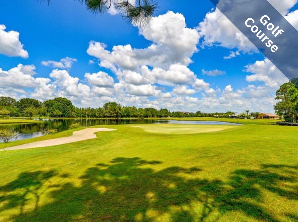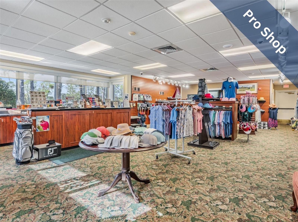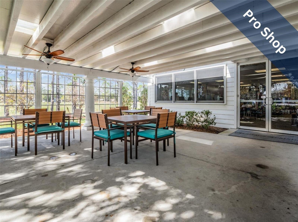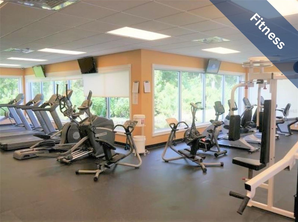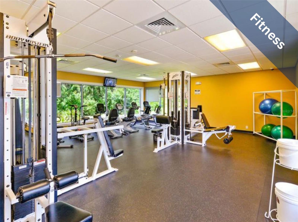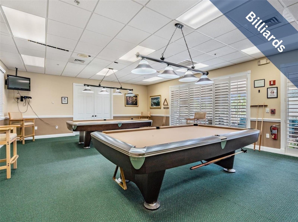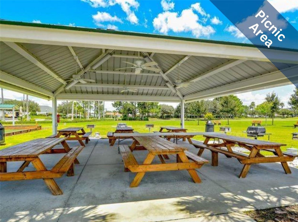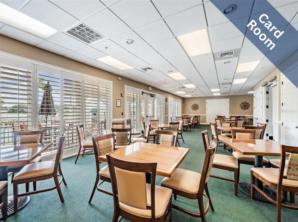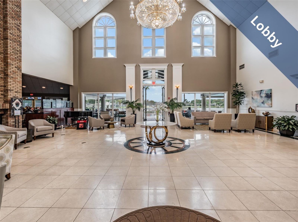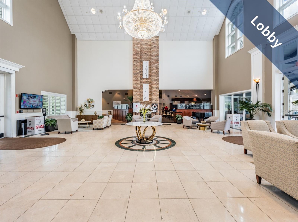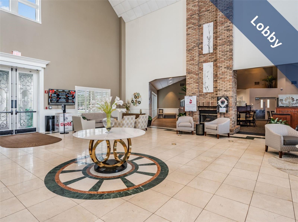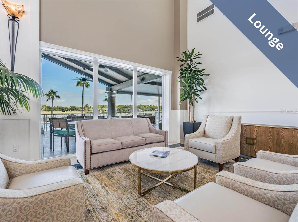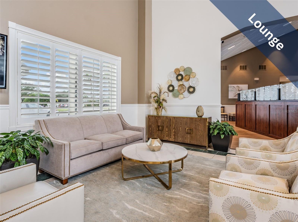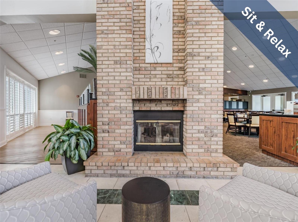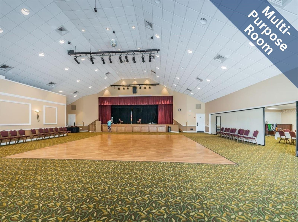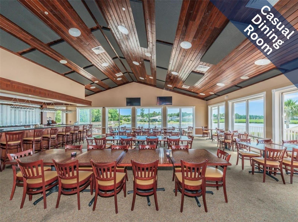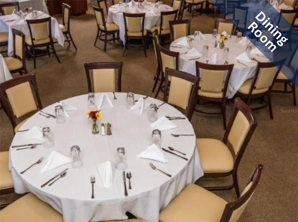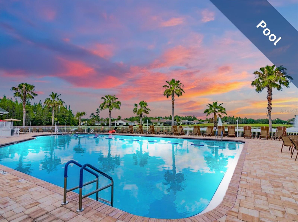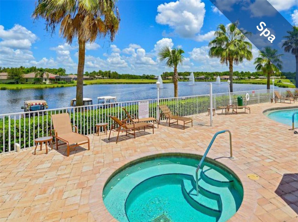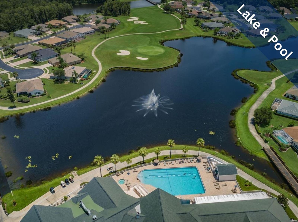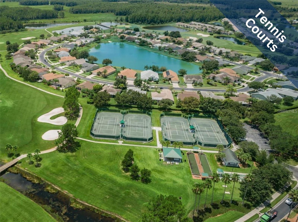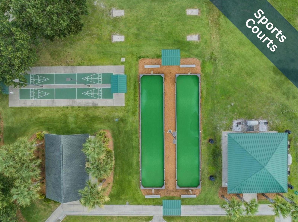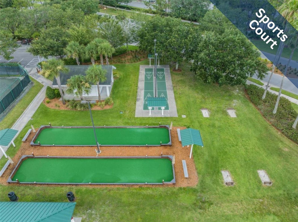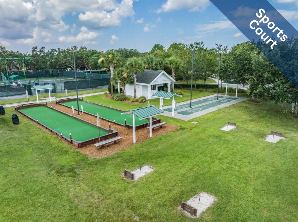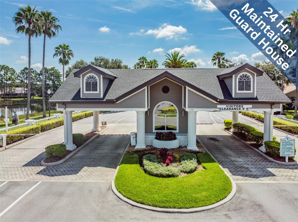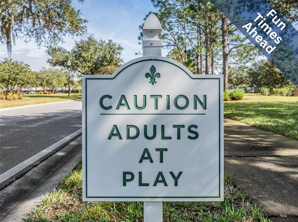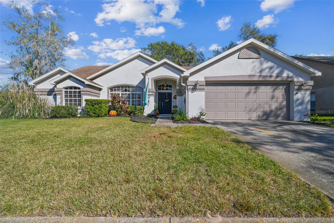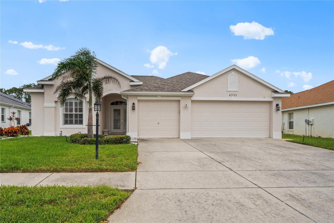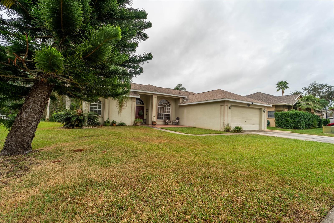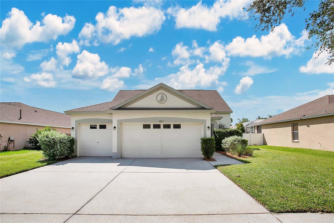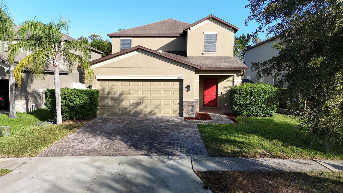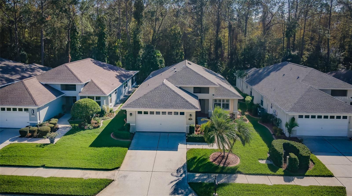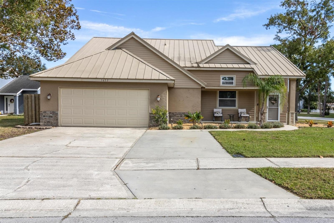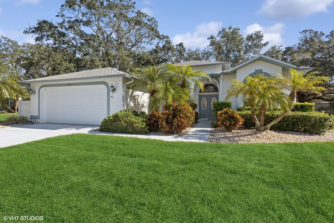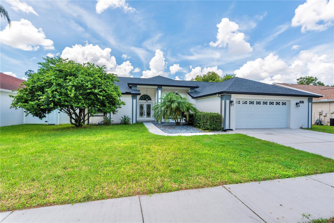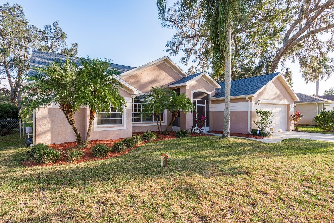1533 Westerham Loop, TRINITY, FL 34655
Property Photos
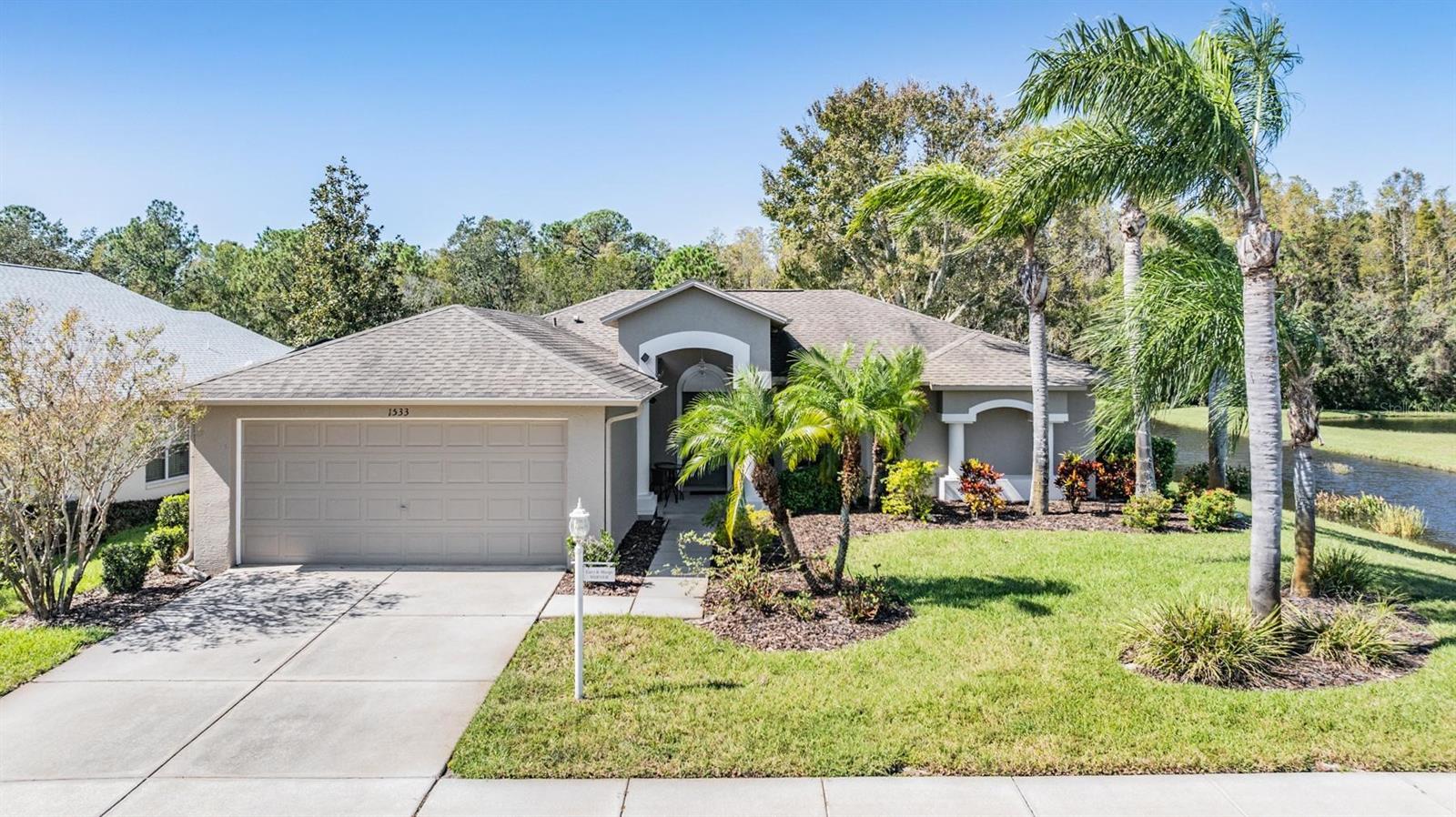
Would you like to sell your home before you purchase this one?
Priced at Only: $429,000
For more Information Call:
Address: 1533 Westerham Loop, TRINITY, FL 34655
Property Location and Similar Properties
- MLS#: W7868994 ( Residential )
- Street Address: 1533 Westerham Loop
- Viewed: 4
- Price: $429,000
- Price sqft: $161
- Waterfront: Yes
- Wateraccess: Yes
- Waterfront Type: Pond
- Year Built: 2002
- Bldg sqft: 2665
- Bedrooms: 2
- Total Baths: 2
- Full Baths: 2
- Garage / Parking Spaces: 2
- Days On Market: 16
- Additional Information
- Geolocation: 28.182 / -82.6215
- County: PASCO
- City: TRINITY
- Zipcode: 34655
- Subdivision: Heritage Spgs Village 19
- Provided by: FUTURE HOME REALTY
- Contact: Patti Reading, PA
- 800-921-1330
- DMCA Notice
-
DescriptionNestled in one of the most coveted lots in heritage springs, this home offers an absolutely breathtaking, tranquil setting with three picturesque pond views, for complete privacy thanks to the surrounding water and woods. Fully furnished and ready to move in, this home is the perfect blend of comfort and style. The open, airy interior features vaulted ceilings, a neutral color palette, and large windows that flood the main living areas with natural light throughout the day. Ideal for entertaining, the layout includes a formal living and dining room off the entry foyer with a bay window. Adjacent to the kitchen, the separate family room offers an equally impressive natural view through the windows. The updated kitchen boasts stainless steel appliances, granite countertops, and newer cabinets, providing ample storage and prep space. A cozy breakfast nook provides direct access to the covered lanai, offering the perfect spot to start or end your day while watching local wildlife. The lanai is an entertainers dream, with plenty of space for outdoor furniture and a bbq to complement the view. The master suite has a sliding glass door leading to the lanai and bathroom featuring a step in shower and walk in closet with extensive built ins. The secondary bedroom is spacious and versatile, perfect for your unique needs. This home also features a walk in laundry room with built in storage, as well as an oversized garage with an extra four feet of length, ideal for storing a golf cart or extra items. The picture perfect curb appeal and desirable location in a sought after area of the neighborhood ensure this property wont last long. Enjoy minimal electric bills thanks to the added solar panels, and rest easy knowing that heritage springs is in a non evacuation and non flood zone. This beauty, with its captivating pond views, is truly a rare find don't miss out! 55 & fun live the heritage springs lifestyle resort style living at its absolute finest! Clubhouse with restaurant and bar, fitness, tennis, golf, cards, billiards, dancing and more! Superb trinity location, close to beaches, dining, shopping, medical and airport! Caution adults at play!
Payment Calculator
- Principal & Interest -
- Property Tax $
- Home Insurance $
- HOA Fees $
- Monthly -
Features
Building and Construction
- Covered Spaces: 0.00
- Exterior Features: Irrigation System, Private Mailbox, Sidewalk, Sliding Doors
- Flooring: Carpet, Laminate, Tile
- Living Area: 1867.00
- Roof: Shingle
Land Information
- Lot Features: Sidewalk, Private
Garage and Parking
- Garage Spaces: 2.00
- Open Parking Spaces: 0.00
- Parking Features: Driveway, Garage Door Opener, Oversized
Eco-Communities
- Water Source: Public
Utilities
- Carport Spaces: 0.00
- Cooling: Central Air
- Heating: Electric
- Pets Allowed: Cats OK, Dogs OK
- Sewer: Public Sewer
- Utilities: Public
Amenities
- Association Amenities: Clubhouse, Fitness Center, Gated, Golf Course, Optional Additional Fees, Pool, Recreation Facilities, Security, Shuffleboard Court, Spa/Hot Tub, Tennis Court(s)
Finance and Tax Information
- Home Owners Association Fee Includes: Cable TV, Common Area Taxes, Pool, Internet, Maintenance Grounds, Management, Private Road, Recreational Facilities, Security
- Home Owners Association Fee: 236.00
- Insurance Expense: 0.00
- Net Operating Income: 0.00
- Other Expense: 0.00
- Tax Year: 2023
Other Features
- Appliances: Dishwasher, Disposal, Dryer, Microwave, Range, Refrigerator, Washer
- Association Name: Heritage Springs
- Association Phone: 727-372-5411
- Country: US
- Interior Features: Ceiling Fans(s), Eat-in Kitchen, Kitchen/Family Room Combo, Living Room/Dining Room Combo, Solid Surface Counters, Solid Wood Cabinets, Split Bedroom, Stone Counters, Walk-In Closet(s), Window Treatments
- Legal Description: HERITAGE SPRINGS VILLAGE 19 UNIT 1 PB 43 PG 068 LOT 8
- Levels: One
- Area Major: 34655 - New Port Richey/Seven Springs/Trinity
- Occupant Type: Owner
- Parcel Number: 17-26-32-021.0-000.00-008.0
- Possession: Close of Escrow
- Style: Florida
- View: Trees/Woods, Water
- Zoning Code: MPUD
Similar Properties
Nearby Subdivisions
Champions Club
Cielo At Champions Club
Floresta At Champions Club
Fox Wood Ph 01
Fox Wood Ph 05
Fox Wood Ph 5
Heritage Spgs Village 04
Heritage Spgs Village 06
Heritage Spgs Village 07
Heritage Spgs Village 08
Heritage Spgs Village 12
Heritage Spgs Village 14
Heritage Spgs Village 19
Heritage Spgs Village 23
Heritage Spgs Village 24 Vill
Heritage Springs
Heritage Springs Village
Heritage Springs Village 01
Heritage Springs Village 13
Heritage Springs Village 22
Marabella At Champions Club
Mirasol At Champions Club
Thousand Oaks East Ph 02 03
Thousand Oaks East Ph 04
Thousand Oaks Ph 02 03 04 05
Thousand Oaks Ph 25
Thousand Oaks Ph 69
Trinity East Rep
Trinity Oaks
Trinity Oaks Increment M North
Trinity Preserve Ph 1
Trinity Preserve Phase 1
Trinity West
Villages At Fox Hollow Ph 04
Villages At Fox Hollow West
Villagesfox Hollow West
Woodlandslongleaf
Wyndtree Ph 05 Village 08

- Marie McLaughlin
- CENTURY 21 Alliance Realty
- Your Real Estate Resource
- Mobile: 727.858.7569
- sellingrealestate2@gmail.com

