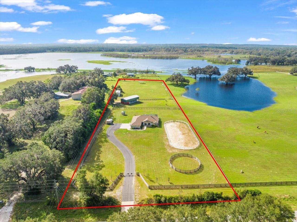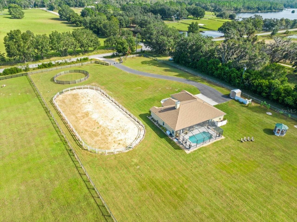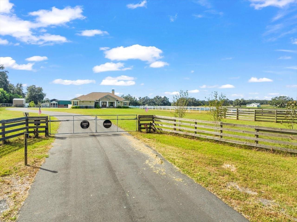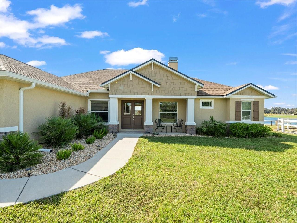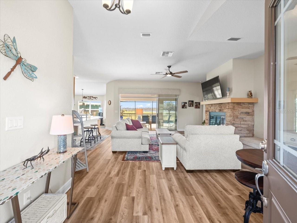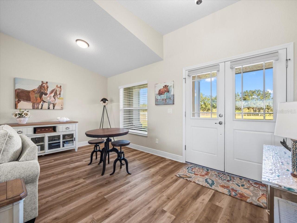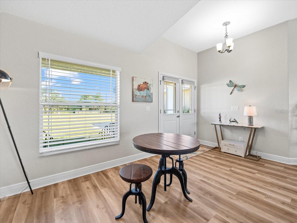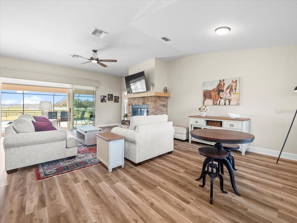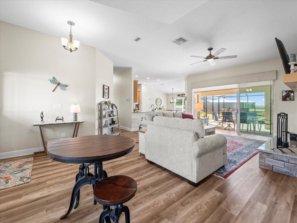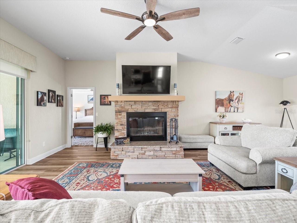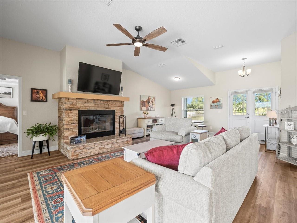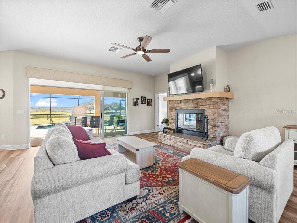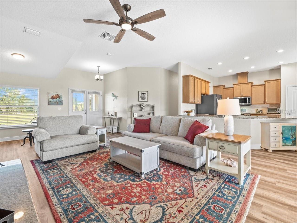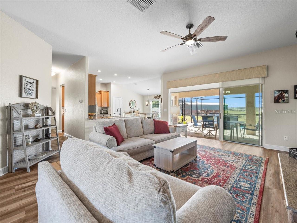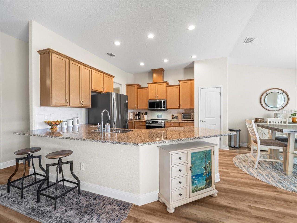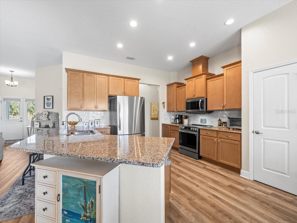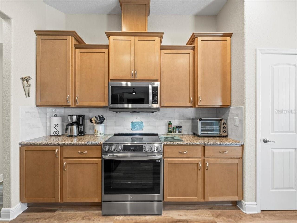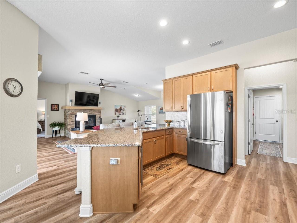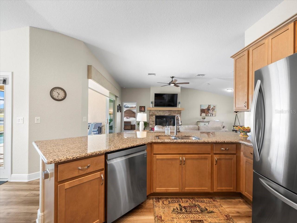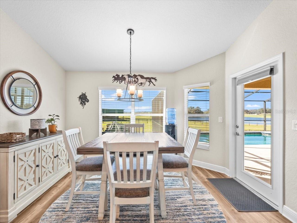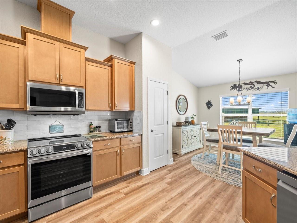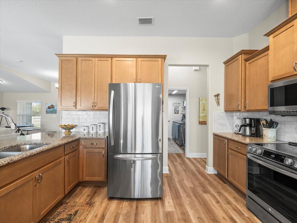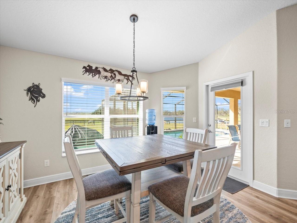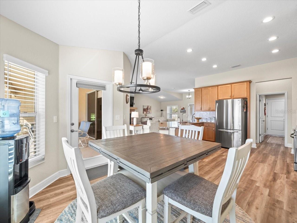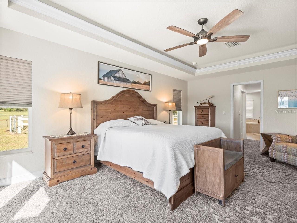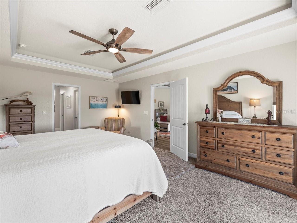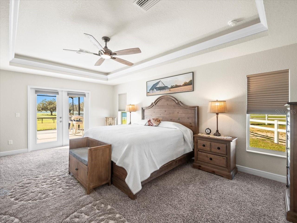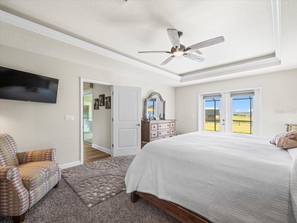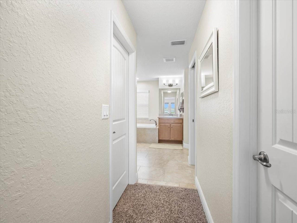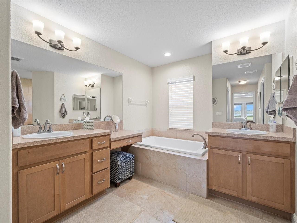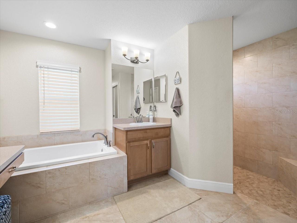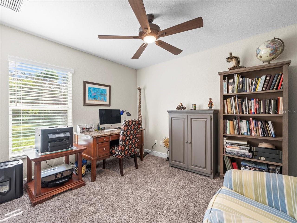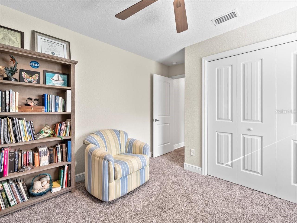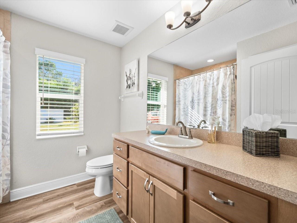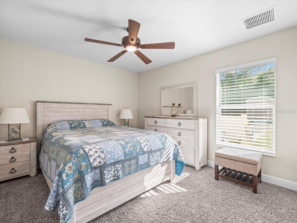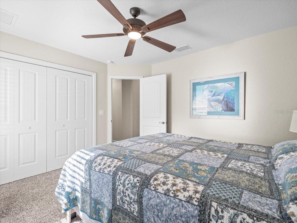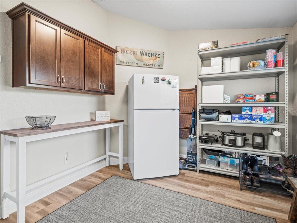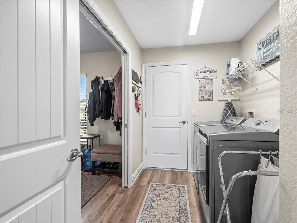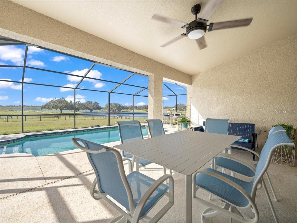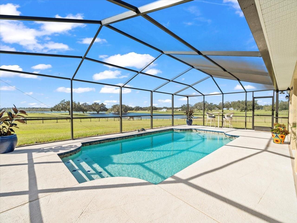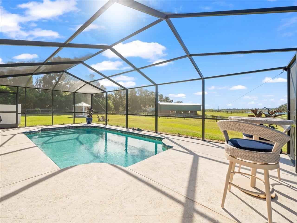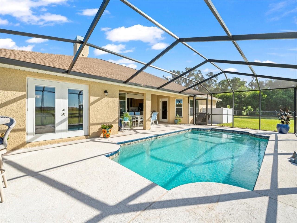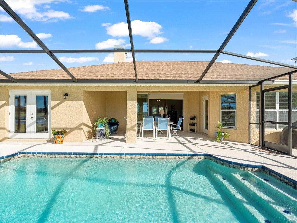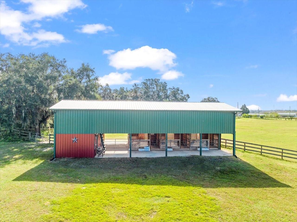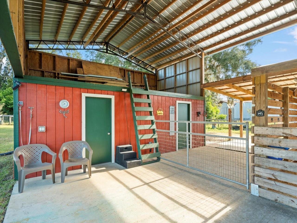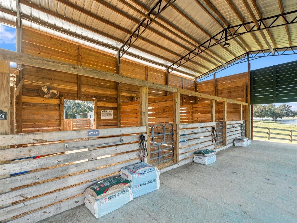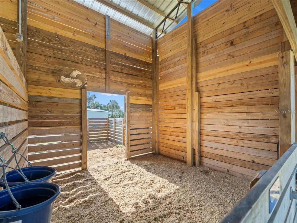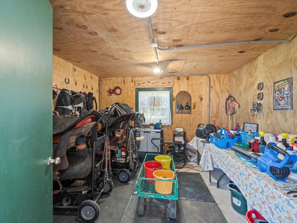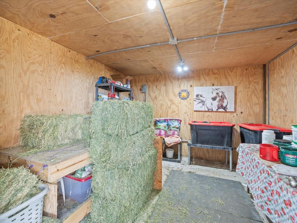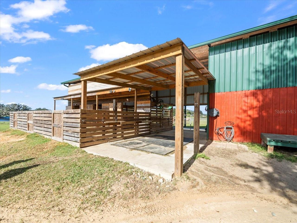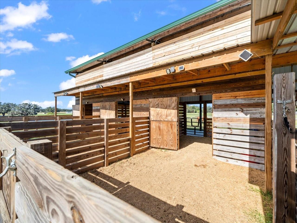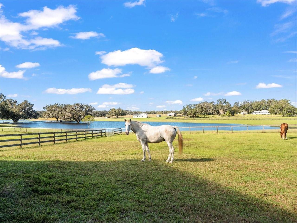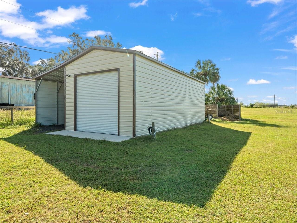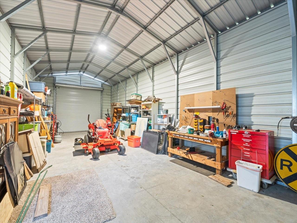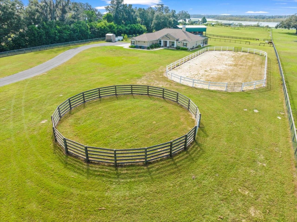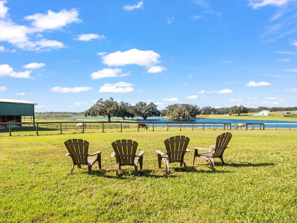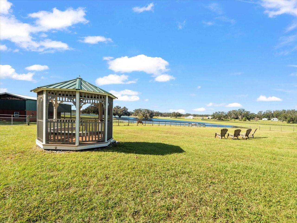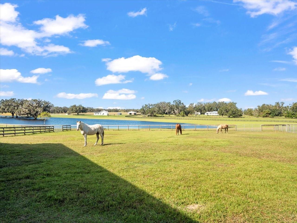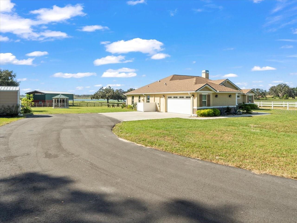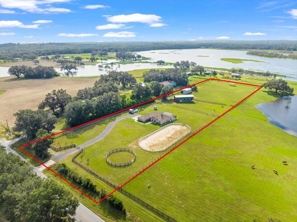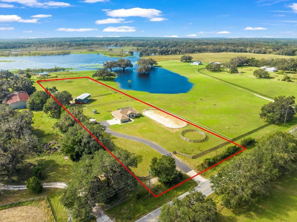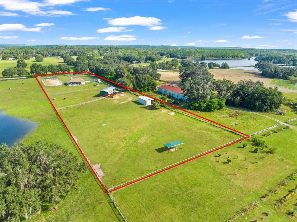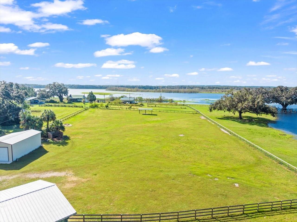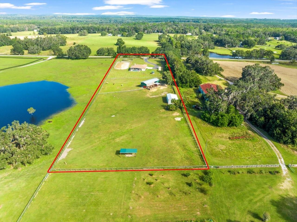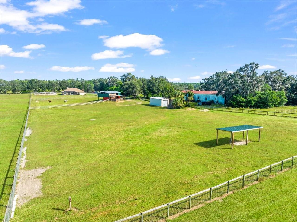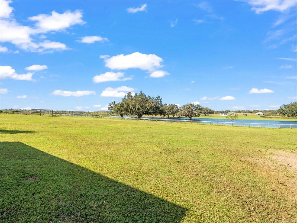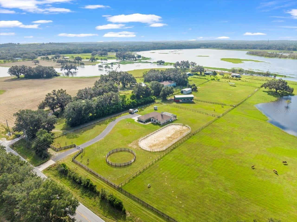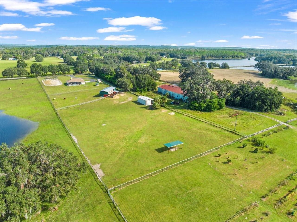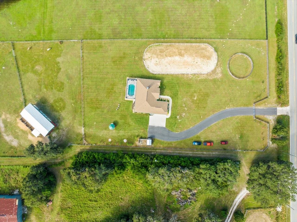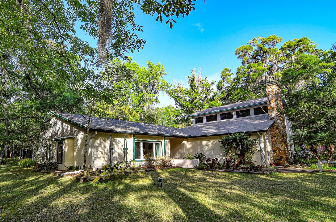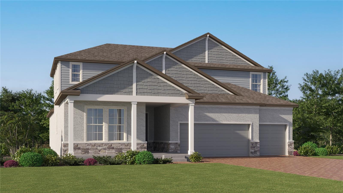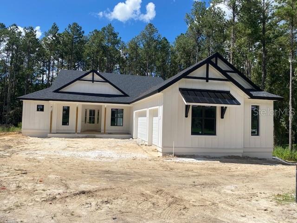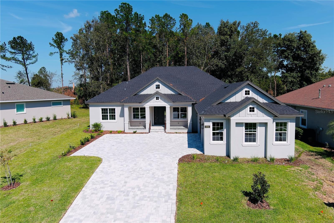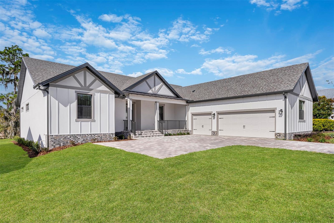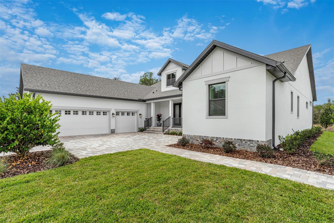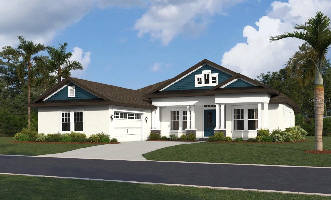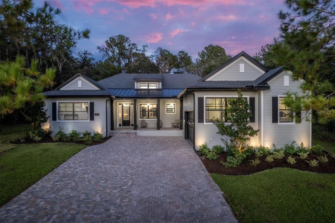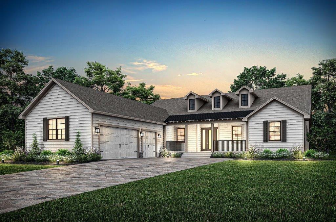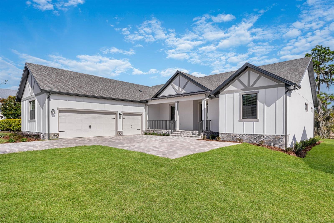24390 Mondon Hill Road, BROOKSVILLE, FL 34601
Property Photos
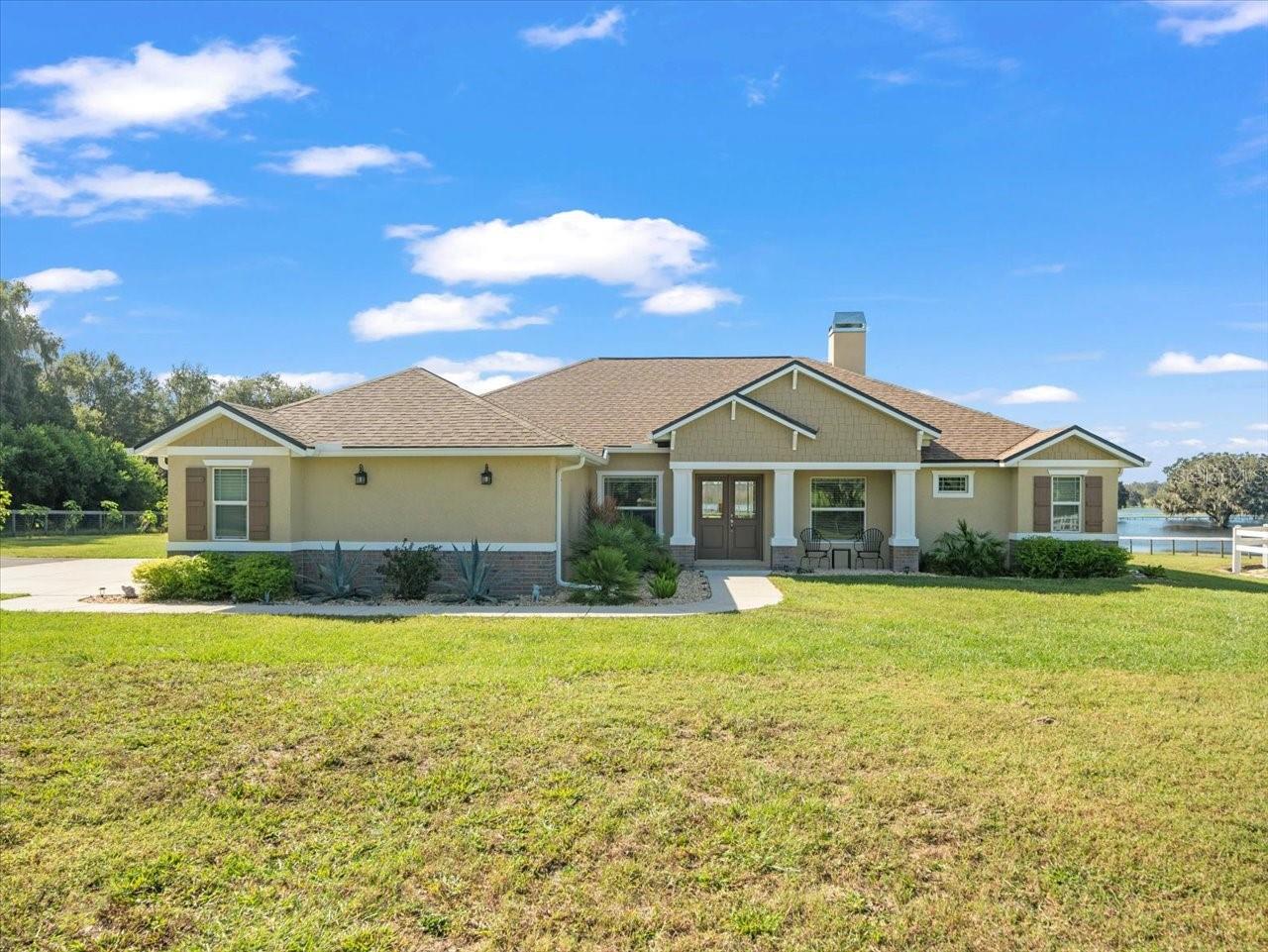
Would you like to sell your home before you purchase this one?
Priced at Only: $799,900
For more Information Call:
Address: 24390 Mondon Hill Road, BROOKSVILLE, FL 34601
Property Location and Similar Properties
- MLS#: W7869150 ( Residential )
- Street Address: 24390 Mondon Hill Road
- Viewed: 1
- Price: $799,900
- Price sqft: $285
- Waterfront: No
- Year Built: 2022
- Bldg sqft: 2810
- Bedrooms: 3
- Total Baths: 2
- Full Baths: 2
- Garage / Parking Spaces: 2
- Days On Market: 30
- Acreage: 5.00 acres
- Additional Information
- Geolocation: 28.552 / -82.3306
- County: HERNANDO
- City: BROOKSVILLE
- Zipcode: 34601
- Provided by: CENTURY 21 ALLIANCE REALTY
- Contact: Paula Frenette
- 352-686-0000
- DMCA Notice
-
DescriptionWelcome to your dream equestrian property in Hernando County Florida. This charming property offers a perfect blend of comfort and functionality on 5 pristine acres. This custom home features a paved and gated driveway leading up to the 2022 built 3 bedroom, 2 bathroom, 2068+sf heated saltwater pool home. You will enter the home through beautiful double doors and a view right out to the covered and screened lanai, pool, magnificent rolling pastures and the 200 acre Bystre Lake. The upgraded kitchen boasts stainless steel appliances, granite counters, tile backsplash, breakfast bar, a nice size pantry and a separate eating area. The primary bedroom suite will have two walk in closets, dual vanities, soaking tub and walk in shower. The entire home has luxury vinyl tile flooring and carpets in the bedrooms. There is a 10X10 mud/storage room off of the laundry room. All the windows are thermal including the 12' tinted patio sliders. You will enjoy the wood burning fireplace in the living room on those chilly nights and for peace of mind there is a prewired transfer switch for a generator, a surge protector and water softener. Now for the outside! The entire property is fenced and cross fenced with no climb animal fencing, zoned AG, no flood zone, high and dry (78' elevation) and did not sustain any damage from the recent Florida hurricanes. The yard has a gazebo, garden shed, a handy second entrance from the road and an expanded parking pad by the side entry garage. There is a place for all the farm equipment and tools in the 16X40 garage/workshop with cement floors, 12'drive through doors, water, electric and a 14x40 attached covered area for a tractor, boat or RV. Now for the horses and animals! The cement aisle 24x60 stables will surely impress. There are 3, 12x12 stalls with back doors that will give the animals a 12x16 private run. The stables are equipped with electric, water, fans, loft, feed room and wash rack. Outside the stables there is a riding arena, round pen, compost bin, 2 stall run in shed, lush pasture and riding trails that encompass the property. The location is convenient to I75 for an easy drive to Ocala, The World Equestrian Center, Tampa and Orlando are all less than an hour away. Bring the horses, animals and your dreams to this idyllic property, where country living meets modern comforts.
Payment Calculator
- Principal & Interest -
- Property Tax $
- Home Insurance $
- HOA Fees $
- Monthly -
Features
Building and Construction
- Builder Model: Camilla
- Builder Name: Probuild
- Covered Spaces: 0.00
- Exterior Features: Lighting, Private Mailbox, Sliding Doors, Storage
- Fencing: Cross Fenced, Wire, Wood
- Flooring: Carpet, Luxury Vinyl
- Living Area: 2068.00
- Other Structures: Barn(s), Corral(s), Gazebo, Shed(s), Storage, Workshop
- Roof: Shingle
Land Information
- Lot Features: Farm, In County, Oversized Lot, Pasture, Paved, Zoned for Horses
Garage and Parking
- Garage Spaces: 2.00
- Open Parking Spaces: 0.00
- Parking Features: Driveway, Garage Door Opener, Garage Faces Side, Ground Level, Off Street, Oversized, Parking Pad, RV Parking
Eco-Communities
- Pool Features: Gunite, Heated, In Ground, Salt Water, Screen Enclosure
- Water Source: Well
Utilities
- Carport Spaces: 0.00
- Cooling: Central Air
- Heating: Central, Electric, Heat Pump
- Sewer: Septic Tank
- Utilities: Cable Available, Cable Connected, Electricity Connected, Water Connected
Amenities
- Association Amenities: Trail(s)
Finance and Tax Information
- Home Owners Association Fee: 0.00
- Insurance Expense: 0.00
- Net Operating Income: 0.00
- Other Expense: 0.00
- Tax Year: 2024
Other Features
- Appliances: Dishwasher, Disposal, Dryer, Electric Water Heater, Microwave, Range, Refrigerator, Washer
- Country: US
- Interior Features: Ceiling Fans(s), Eat-in Kitchen, High Ceilings, Open Floorplan, Primary Bedroom Main Floor, Solid Wood Cabinets, Split Bedroom, Stone Counters, Thermostat, Walk-In Closet(s)
- Legal Description: A TR 253X863X153X99X860 FT MOL IN S1/2 OF SW1/4 AKA TR A ORB 845 PG 152 ORB 853 PG 275
- Levels: One
- Area Major: 34601 - Brooksville
- Occupant Type: Owner
- Parcel Number: R20 422 20 0000 0020 0030
- Possession: Close of Escrow
- Style: Contemporary, Ranch
- View: Park/Greenbelt, Water
- Zoning Code: AG
Similar Properties
Nearby Subdivisions
Ac Croom Rdmondon Hill0655
Acreage
Brooksville
Brooksville Est
Brooksville Town Of
C
Candlelight Village
Cascades At S H Plant Ph 1 Rep
Cascades At S Hills Plant Ph 1
Cascades At Southern Hills
Cascades At Southern Plantatio
Cedar Falls Ph V
Cedar Lane Sites
Country Club Estate
Croom Road Subdivision
Damac Estates First Add
Dogwood Estate Ph Iii
Dogwood Heights
Forest Hills Unrec
Fox Wood Plantation
Gamish Trails
Garmisch Hills
Garmish Trails Class 1 Sub
Garrison Acres
Golfview West
Grelles P H Sub
Gulf Ridge Park
Gulf Ridge Park Rep
Highland Oaks
Hortons Add
Jennings Varn A Sub Of
Johnsons Add
Kingswood Parkrep Of 2nd
Lake Lindsey City
Lake Simmons Est
Laurel Oaks
Laurel Oaks Sub
Laws Add To Brooksvl
Mitchell Heights
Mrs S S Mccampbells Add To
Not On List
Oakwood Park
Parsons Add To Brooksville
Ponce De Leonyontz Rdco Line
Potter Field
Reids Sub
Resi
Royal Oaks Est
Saxon Heights
Southern Hills
Southern Hills Plantation
Southern Hills Plantation Club
Southern Hills Plantation Ph 1
Southern Hills Plantation Ph 2
Southern Hills Plantation Ph 3
Southern Hills Plantation Ph2
Southern Hills Plantation Ph2a
Southern Hills Plnt Ph1 Bl4735
Southside Estates
Tests Sub
Unplatted
Vista Heights Estates
Wc Blacks Addition
Whitman Ph 3 Class 1 Sub
Woodlawn Add
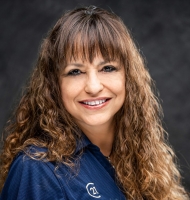
- Marie McLaughlin
- CENTURY 21 Alliance Realty
- Your Real Estate Resource
- Mobile: 727.858.7569
- sellingrealestate2@gmail.com

