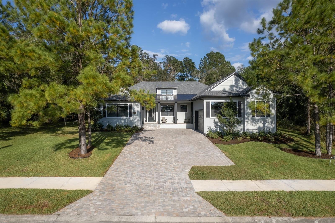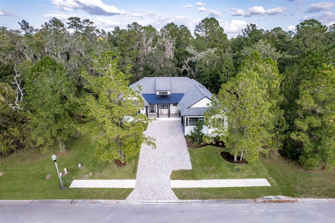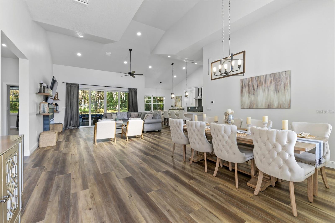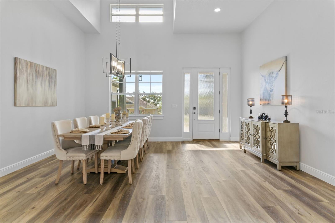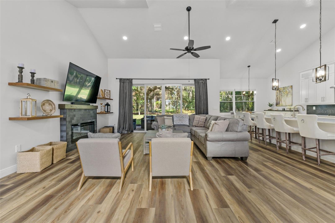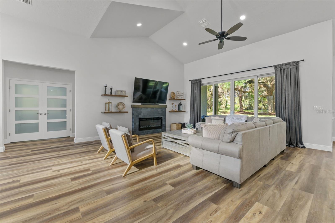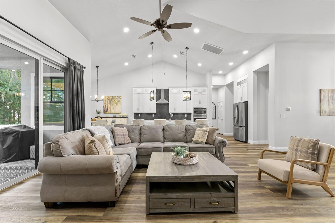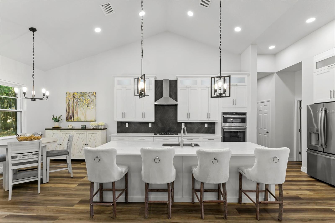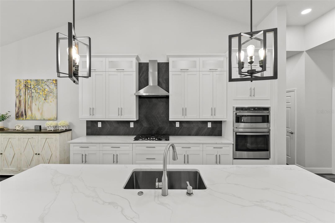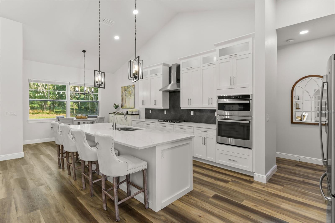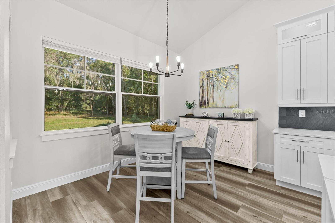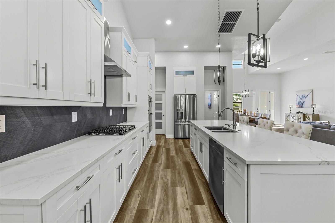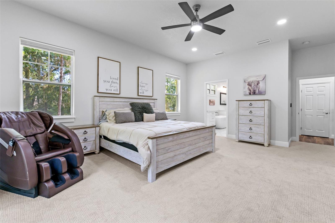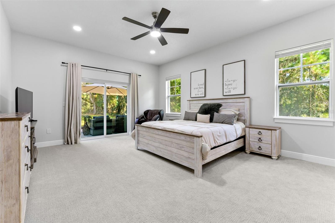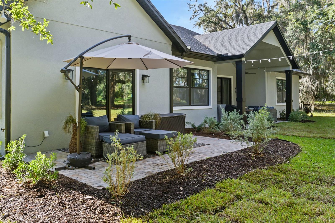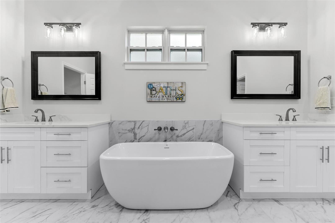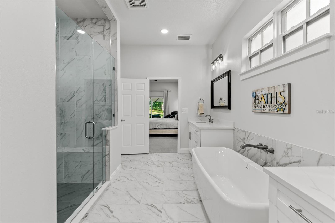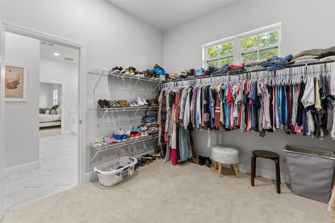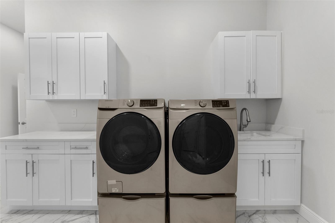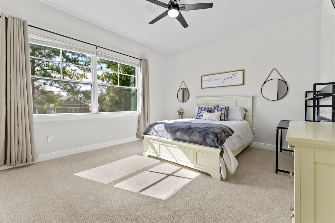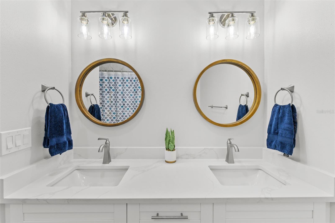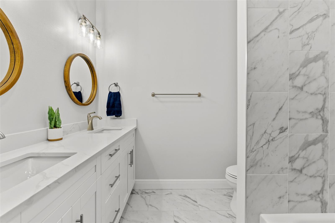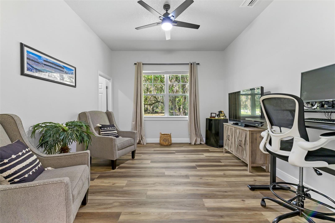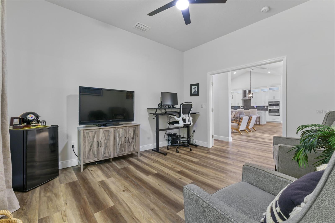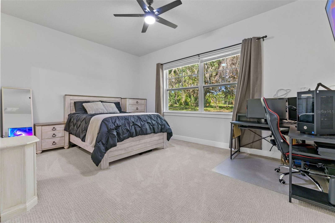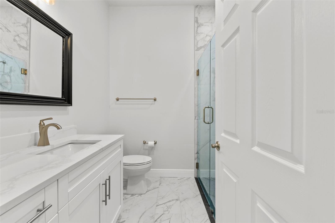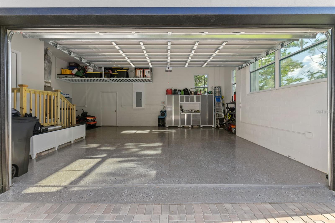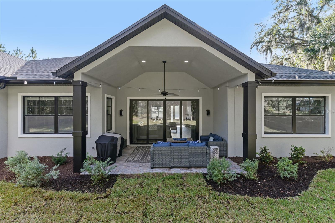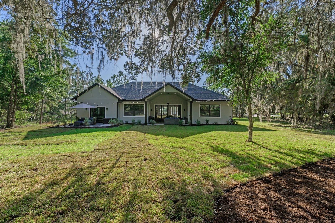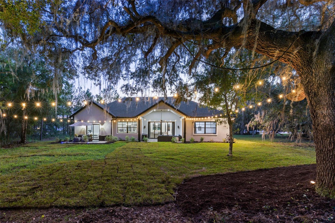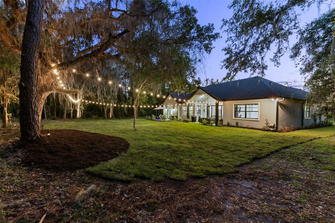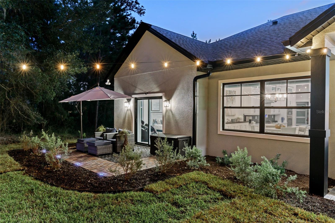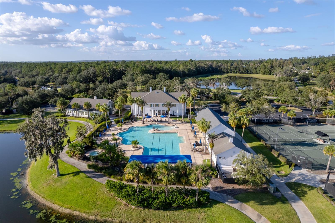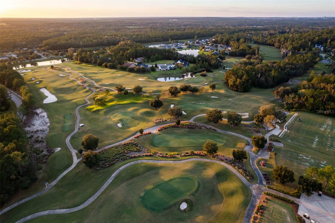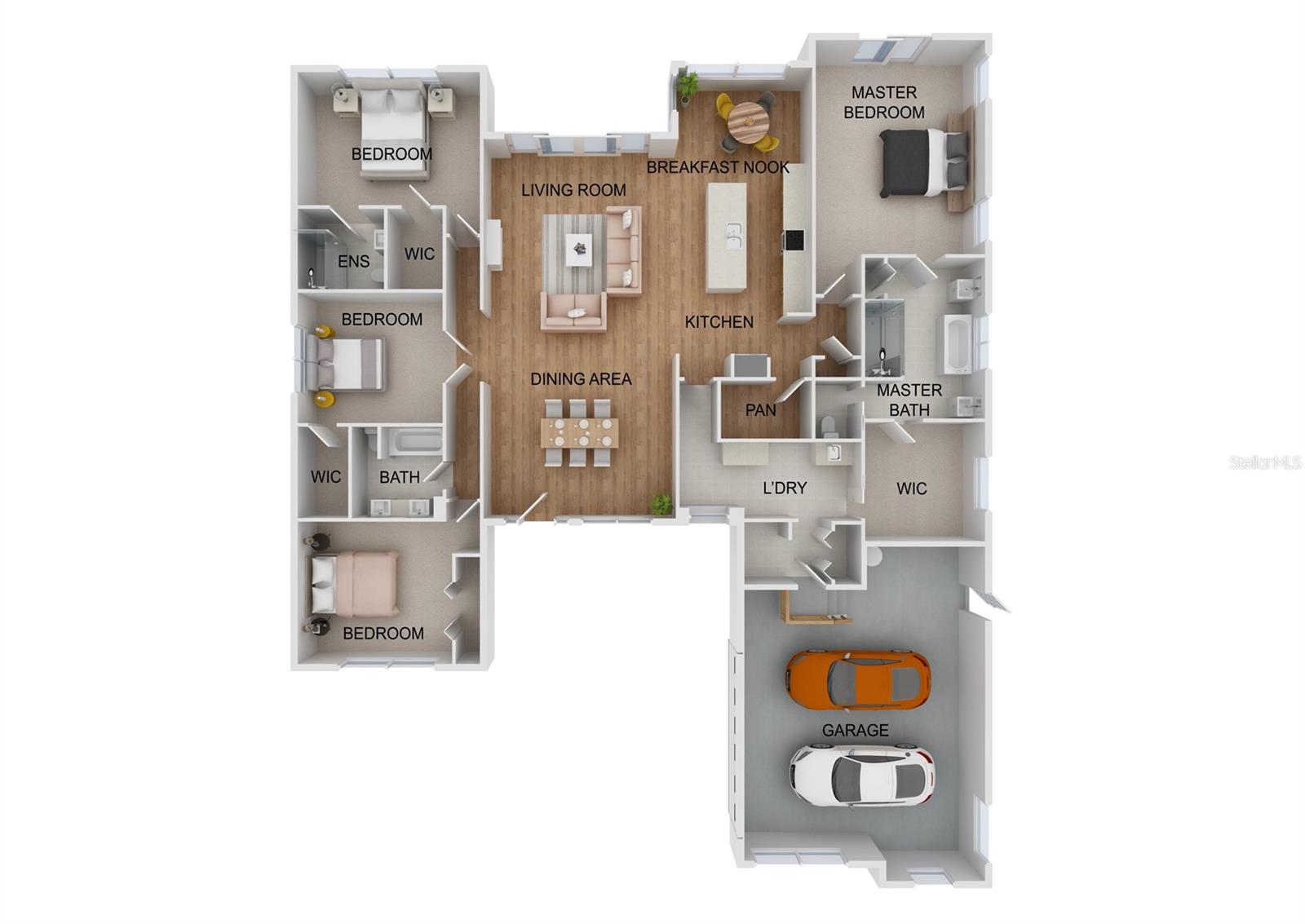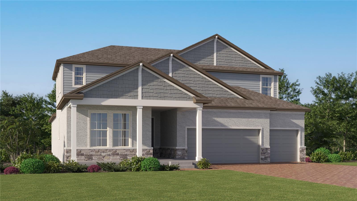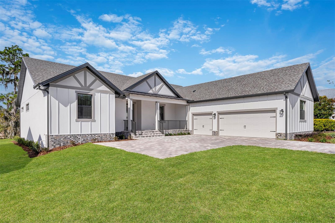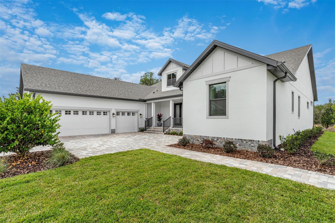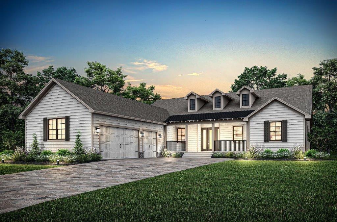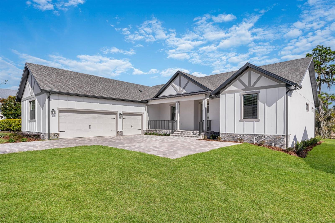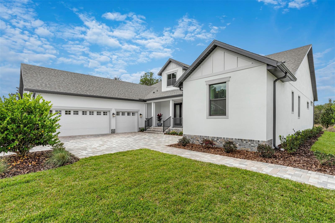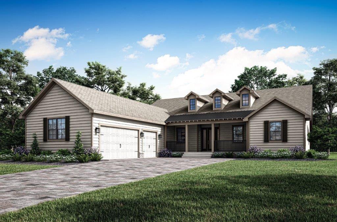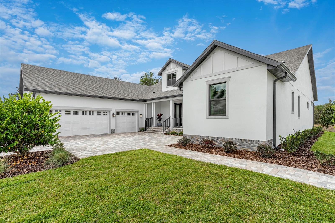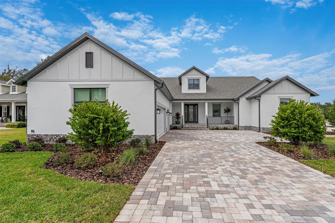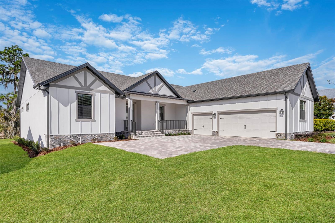4586 Hickory Oak Drive, BROOKSVILLE, FL 34601
Property Photos
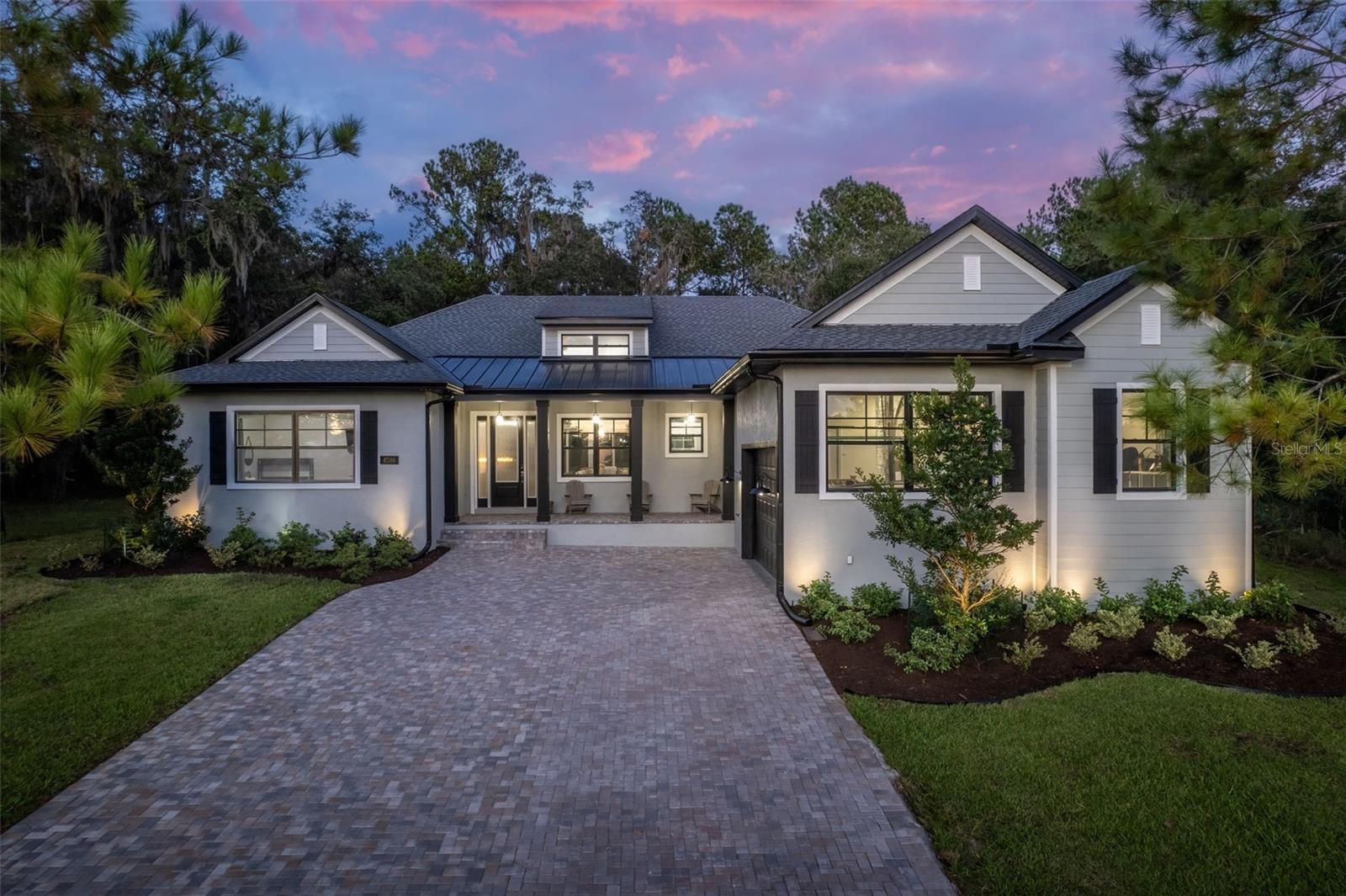
Would you like to sell your home before you purchase this one?
Priced at Only: $769,000
For more Information Call:
Address: 4586 Hickory Oak Drive, BROOKSVILLE, FL 34601
Property Location and Similar Properties
- MLS#: TB8314701 ( Residential )
- Street Address: 4586 Hickory Oak Drive
- Viewed: 23
- Price: $769,000
- Price sqft: $191
- Waterfront: No
- Year Built: 2024
- Bldg sqft: 4020
- Bedrooms: 4
- Total Baths: 3
- Full Baths: 3
- Garage / Parking Spaces: 2
- Days On Market: 53
- Additional Information
- Geolocation: 28.4988 / -82.4003
- County: HERNANDO
- City: BROOKSVILLE
- Zipcode: 34601
- Subdivision: Southern Hills Plantation Ph 2
- Provided by: COASTAL LUXURY REALTY
- Contact: Tara Cline
- 727-270-8160
- DMCA Notice
-
DescriptionGorgeous, custom home located in the exclusive gated GOLF community of Southern Hills Plantation. Featuring 4 bedrooms, 3 baths and 3,055 square feet, you will instantly feel like you are living in luxury! As you approach the oversized paver drive and enter inside by the rocking chair front porch, you will be captivated by the expansive living area which is both modern and cozy, overflowing with endless amenities. There have been no details overlooked; from the exquisite light fixtures, to the soaring ceilings throughout, open floor plan layout and electric fireplace, this home is a MUST see. The kitchen is light and bright and features quartz countertops, a built in microwave, dark tiled backsplash, stainless steel appliances, and a walk in pantry. Large sliders allow an abundance of natural light and open to the covered patio with views of the quiet wooded lot. Enter the master suite from inside or out and you will find an ensuite bath with two separate vanities, soaker tub, tiled rain shower with frameless glass, and access to its very own private patio. The fabulous walk in closet has tons of space with easy access to the laundry room, where youll find additional cabinets, extra storage and quartz countertops! The home has a formal dining area, an eat in kitchen, an oversized 2 side load garage with epoxy finish, water filtration system, full yard irrigation, NEW sod and fresh landscaping. This golf cart friendly community feels like resort living with everything you need right at your fingertips! Conveniently located minutes from your front door, youll find access to a championship golf course, clubhouse, restaurants, spa, swimming pool, fitness center, tennis and pickle ball courts!! Seller will include a HOME WARRANTY, schedule your showing today!
Payment Calculator
- Principal & Interest -
- Property Tax $
- Home Insurance $
- HOA Fees $
- Monthly -
Features
Building and Construction
- Covered Spaces: 0.00
- Exterior Features: Irrigation System, Lighting, Rain Gutters, Sidewalk, Sliding Doors
- Flooring: Carpet, Ceramic Tile, Luxury Vinyl
- Living Area: 3055.00
- Roof: Shingle
Property Information
- Property Condition: Completed
Land Information
- Lot Features: Landscaped, Level, Near Golf Course, Sidewalk, Paved
Garage and Parking
- Garage Spaces: 2.00
- Open Parking Spaces: 0.00
- Parking Features: Garage Door Opener, Oversized
Eco-Communities
- Water Source: Public
Utilities
- Carport Spaces: 0.00
- Cooling: Central Air
- Heating: Central, Heat Pump, Natural Gas
- Pets Allowed: Yes
- Sewer: Public Sewer
- Utilities: Cable Connected, Electricity Connected, Natural Gas Available
Amenities
- Association Amenities: Clubhouse, Fitness Center, Gated, Golf Course, Pickleball Court(s), Playground, Pool, Security, Tennis Court(s)
Finance and Tax Information
- Home Owners Association Fee Includes: Guard - 24 Hour, Cable TV, Pool, Internet, Management, Private Road, Recreational Facilities, Security
- Home Owners Association Fee: 525.78
- Insurance Expense: 0.00
- Net Operating Income: 0.00
- Other Expense: 0.00
- Tax Year: 2023
Other Features
- Appliances: Built-In Oven, Dishwasher, Disposal, Gas Water Heater, Ice Maker, Microwave, Range, Range Hood, Refrigerator, Water Filtration System, Water Purifier, Water Softener
- Association Name: Cheri Schrubbe
- Association Phone: 877-276-0889
- Country: US
- Furnished: Negotiable
- Interior Features: Ceiling Fans(s), Eat-in Kitchen, High Ceilings, Kitchen/Family Room Combo, Living Room/Dining Room Combo, Open Floorplan, Primary Bedroom Main Floor, Split Bedroom, Vaulted Ceiling(s), Walk-In Closet(s)
- Legal Description: SOUTHERN HILLS PLANTATION PH 2 BLK 10 LOT 48
- Levels: One
- Area Major: 34601 - Brooksville
- Occupant Type: Owner
- Parcel Number: R10-223-19-3572-0100-0480
- Style: Ranch
- View: Trees/Woods
- Views: 23
- Zoning Code: R1
Similar Properties
Nearby Subdivisions
Ac Croom
Ac Croom Rdmondon Hill0655
Acreage
Barnes Add. To Brooksville
Brooksville
Brooksville Est
Brooksville Town Of
C
Campers Holiday
Candlelight Unit 4
Candlelight Village
Cascades At S H Plant Ph 1 Rep
Cascades At S Hills Plant Ph 1
Cascades At Southern Hills
Cedar Falls Ph V
Cedar Lane Sites
Class I Sub
Country Club Est Unit 1
Country Club Est Unit 2
Country Club Estate
Croom Road Subdivision
Damac Estates
Damac Estates First Add
Damac Modular Home Park
Deer Haven Est Unrec
Dogwood Est Phase Iii
Dogwood Estate Ph Iii
Dogwood Heights
Emton
Flora Stenholm Class 1 Sub
Flora Stenholm - Class 1 Sub
Forest Hills Unrec
Fox Wood Plantation
Gamish Trails
Garmisch Hills
Garmish Trails Class 1 Sub
Garmish Trails - Class 1 Sub
Garrison Acres
Garrisons Add To Brooksvl
Golfview West
Grelles P H Sub
Gulf Ridge Park
Gulf Ridge Park Rep
Hales Addition To Brooksvl
Highland Oaks
Highpoint Gardens
Hortons Add
Istachatta Acres Unrecorded
Jennings Varn A Sub Of
Jennings And Varn A Sub Of
Lake Lindsey City
Lake Simmons Est
Lakeside Acres Mh Sub
Lakeside Estates Unit 1
Laurel Oaks
Laws Add To Brooksvl
Mitchell Heights
Mondon Hill Farm
Mondon Hill Farm Unit 2
Mrs S S Mccampbells Add To
Northside Estates
Not In Hernando
Not On List
Olson Class 1 Sub
Parsons Add To Brooksville
Potter Field
Potterfield Hern Baby Farm
Reids Sub
Resi
Royal Highlands Unit 8
Royal Oaks Est
Saxon Heights
Saxons Add To Brooksville
South Brooksville
Southern Hills
Southern Hills Plantation
Southern Hills Plantation Club
Southern Hills Plantation Esta
Southern Hills Plantation Ph 1
Southern Hills Plantation Ph 2
Southern Hills Plantation Ph 3
Southern Hills Plantation Ph2
Southern Hills Plantation Ph2a
Southern Hills Plnt Ph1 Bl4735
Southside Estates
Tests Sub
Turkey Trot Lane Estates
Unplatted
Vista Heights Estates
Wc Blacks Addition
Whitman Ph 3 Class 1 Sub
Woodlawn Add
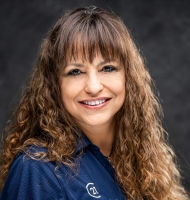
- Marie McLaughlin
- CENTURY 21 Alliance Realty
- Your Real Estate Resource
- Mobile: 727.858.7569
- sellingrealestate2@gmail.com

