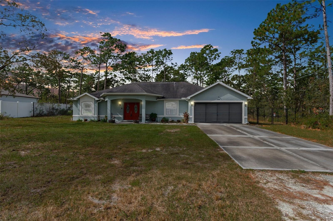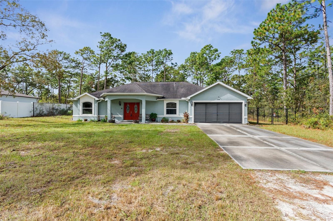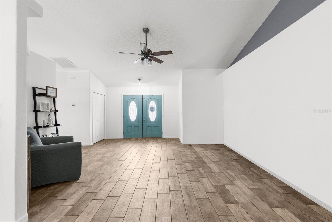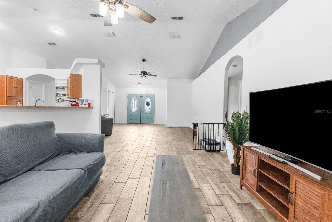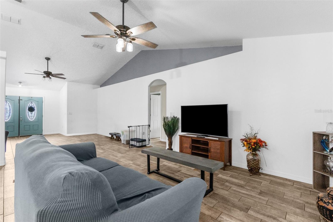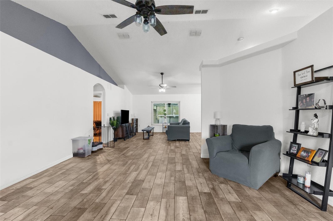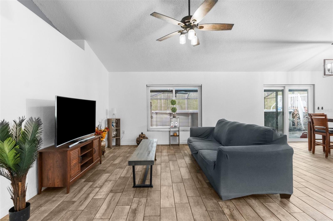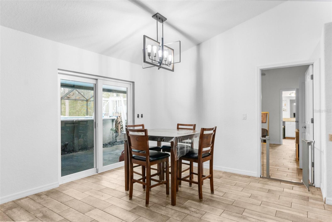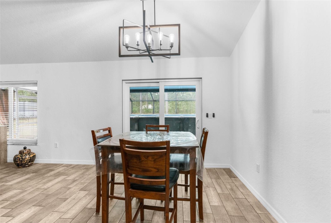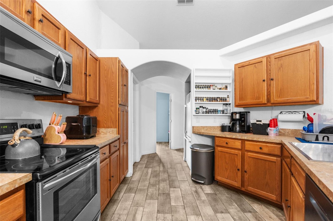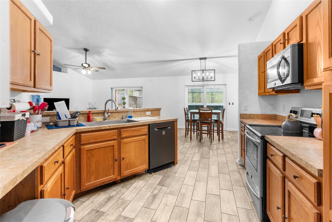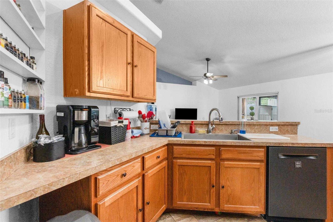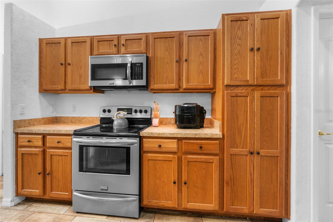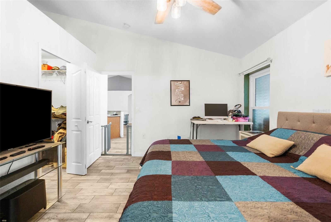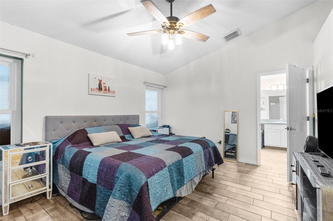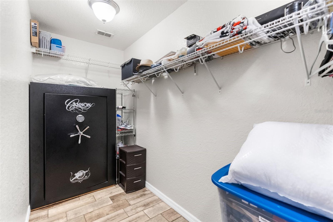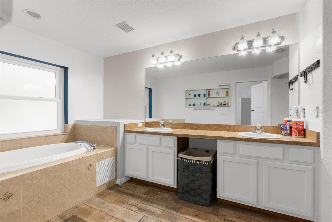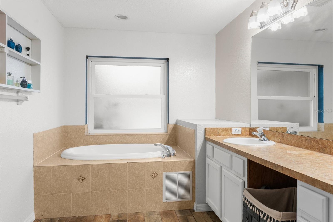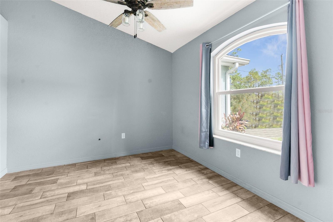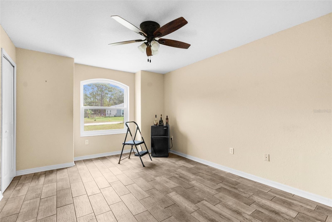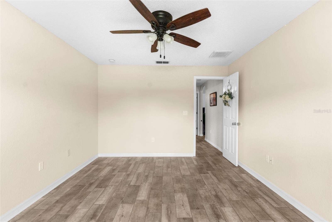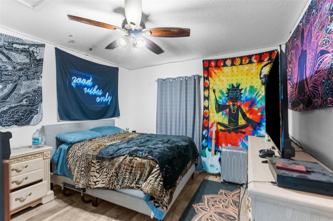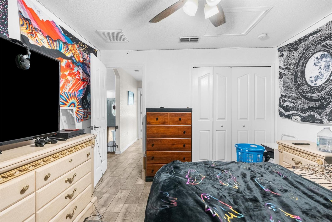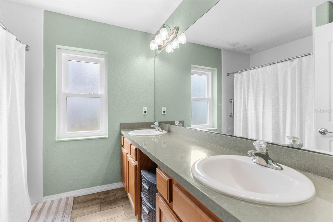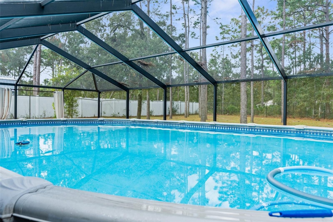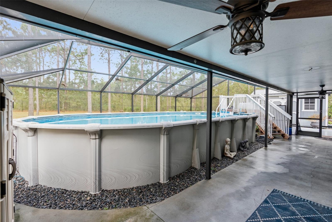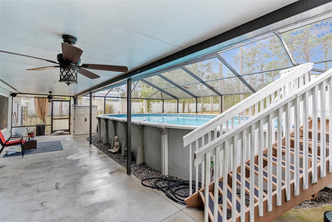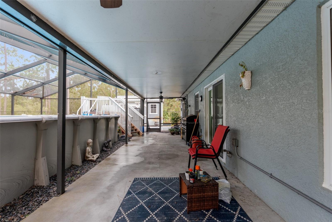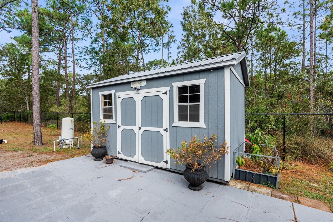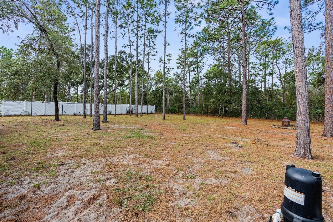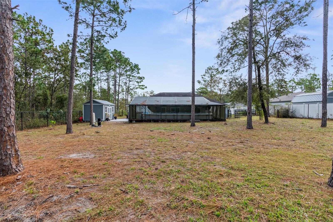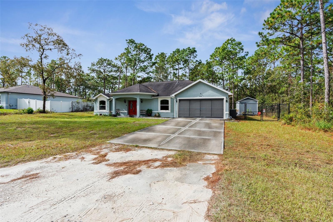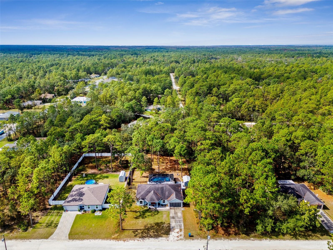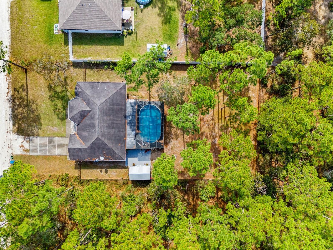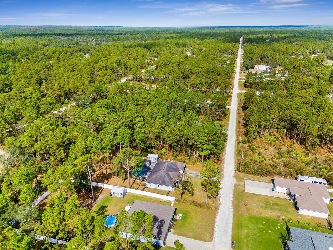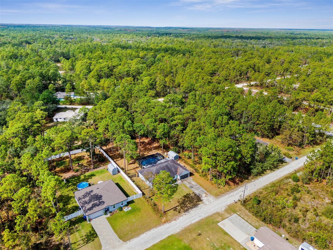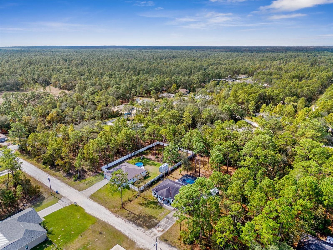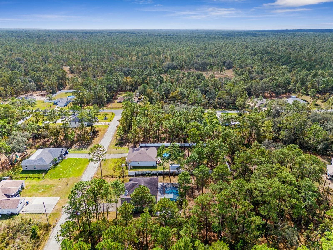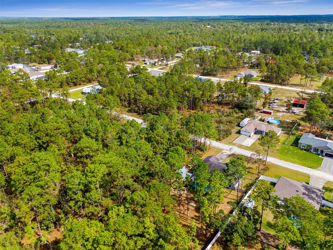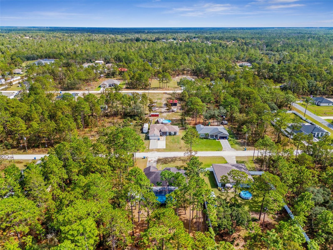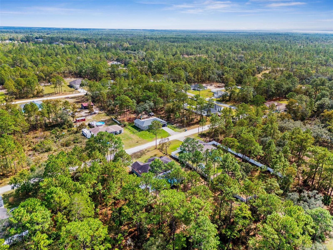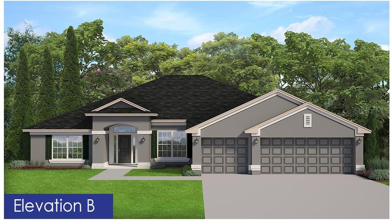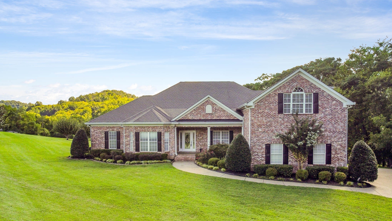17439 Macassar Road, BROOKSVILLE, FL 34614
Property Photos
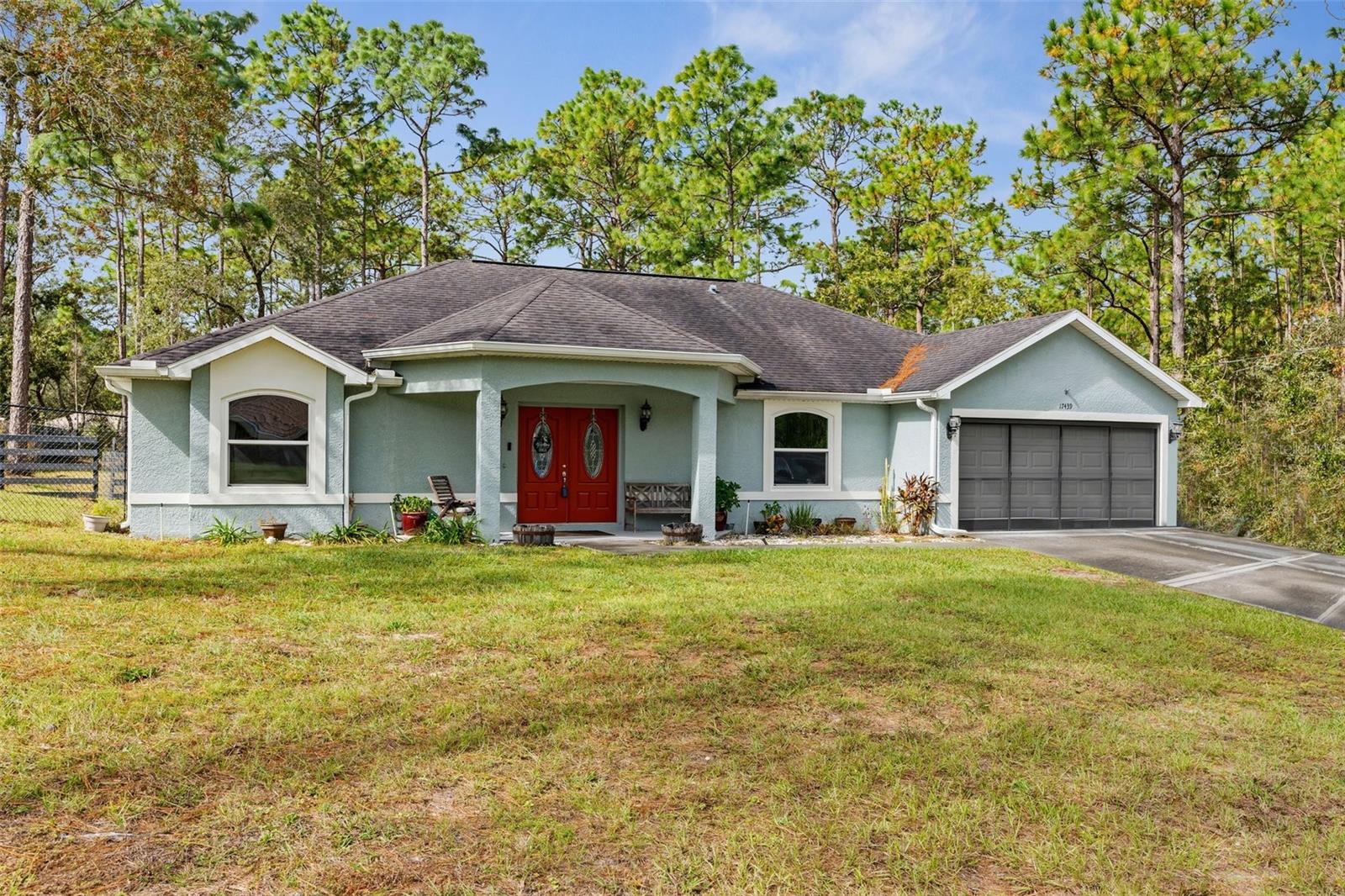
Would you like to sell your home before you purchase this one?
Priced at Only: $359,900
For more Information Call:
Address: 17439 Macassar Road, BROOKSVILLE, FL 34614
Property Location and Similar Properties
- MLS#: W7869732 ( Residential )
- Street Address: 17439 Macassar Road
- Viewed: 1
- Price: $359,900
- Price sqft: $123
- Waterfront: No
- Year Built: 2006
- Bldg sqft: 2926
- Bedrooms: 3
- Total Baths: 2
- Full Baths: 2
- Garage / Parking Spaces: 2
- Days On Market: 16
- Additional Information
- Geolocation: 28.6781 / -82.5382
- County: HERNANDO
- City: BROOKSVILLE
- Zipcode: 34614
- Subdivision: Royal Highlands
- Elementary School: Winding Waters K
- Middle School: Winding Waters K
- High School: Weeki Wachee
- Provided by: EXP REALTY, LLC
- Contact: James Adams, PA
- 888-883-8509
- DMCA Notice
-
DescriptionWelcome to your new home in the tranquil setting of Royal Highlands, where modern amenities meet serene surroundings. This beautifully upgraded 3 bedroom, 2 bathroom house plus a flex room (office, playroom, exercise room, 4th bedroom you name it!) is designed for those who value both style and functionality. Step inside to discover a spacious open concept living area, complete with two living rooms that provide ample space for relaxation and entertaining. The home features gorgeous wood look tile throughout, ensuring both elegance and ease of maintenanceno carpet here. Recent upgrades include dual pane windows installed in 2022, a brand new AC unit added in 2023, a new shed in 2022, and a chain link fence from 2021, offering you a modern, low maintenance lifestyle. The heart of this home is truly in its indoor outdoor living spaces. Enjoy Florida's year round sunshine in your private outdoor oasis, featuring an above ground pool with a screen enclosure and a covered patio, perfect for hosting gatherings or simply unwinding after a long day. A huge, fenced in backyard provides plenty of room for recreation and relaxation. Retreat to the spacious master suite, which offers a walk in closet equipped with a safe for your valuables. The luxurious master bath features dual vanities and a garden tub, creating a spa like experience right at home. The second bathroom also boasts dual vanities, ensuring convenience for family and guests alike. Positioned in a quiet area, this home offers easy access to US 19, making commuting a breeze. Proximity to schools, parks, and essential amenities further enhances its appeal, making it a prime choice for families and professionals. Experience the perfect blend of comfort, style, and convenience in this stunning Royal Highlands residence. Don't miss the opportunity to make this house your forever home.
Payment Calculator
- Principal & Interest -
- Property Tax $
- Home Insurance $
- HOA Fees $
- Monthly -
Features
Building and Construction
- Covered Spaces: 0.00
- Exterior Features: Lighting, Private Mailbox, Rain Gutters, Sliding Doors
- Fencing: Chain Link
- Flooring: Tile
- Living Area: 2008.00
- Roof: Shingle
Land Information
- Lot Features: Cleared, Landscaped
School Information
- High School: Weeki Wachee High School
- Middle School: Winding Waters K-8
- School Elementary: Winding Waters K8
Garage and Parking
- Garage Spaces: 2.00
- Open Parking Spaces: 0.00
Eco-Communities
- Pool Features: Above Ground, Screen Enclosure
- Water Source: Private
Utilities
- Carport Spaces: 0.00
- Cooling: Central Air
- Heating: Central, Electric
- Pets Allowed: Yes
- Sewer: Septic Tank
- Utilities: Cable Available, Electricity Connected, Private
Finance and Tax Information
- Home Owners Association Fee: 0.00
- Insurance Expense: 0.00
- Net Operating Income: 0.00
- Other Expense: 0.00
- Tax Year: 2023
Other Features
- Appliances: Dishwasher, Disposal, Dryer, Microwave, Range, Refrigerator, Washer
- Country: US
- Furnished: Unfurnished
- Interior Features: Ceiling Fans(s), Eat-in Kitchen, Kitchen/Family Room Combo, Open Floorplan, Primary Bedroom Main Floor, Solid Surface Counters, Split Bedroom, Thermostat, Vaulted Ceiling(s), Walk-In Closet(s), Window Treatments
- Legal Description: ROYAL HIGHLANDS UNIT 3 BLK 101 LOT 12 ORB 2037 PG 1071 ORB 2043 PG 149
- Levels: One
- Area Major: 34614 - Brooksville/Weeki Wachee
- Occupant Type: Owner
- Parcel Number: R01-221-17-3310-0101-0120
- Possession: Close of Escrow
- Style: Ranch
- View: Trees/Woods
- Zoning Code: R1C
Similar Properties
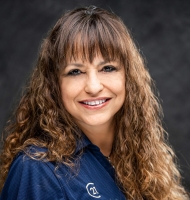
- Marie McLaughlin
- CENTURY 21 Alliance Realty
- Your Real Estate Resource
- Mobile: 727.858.7569
- sellingrealestate2@gmail.com

