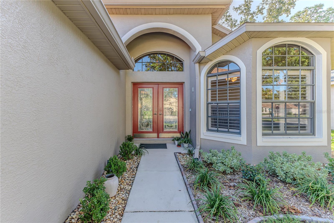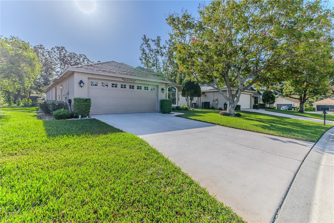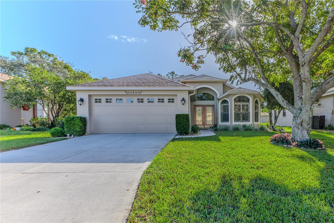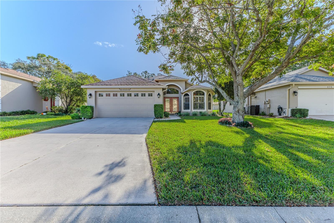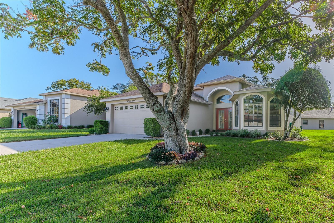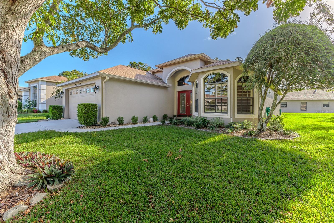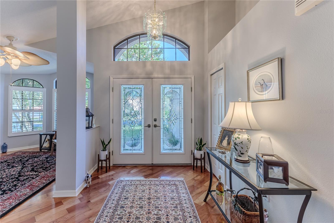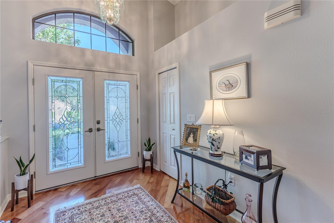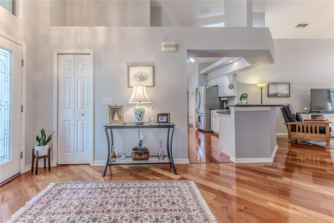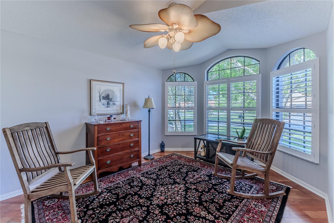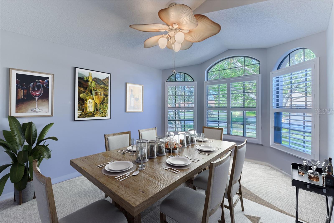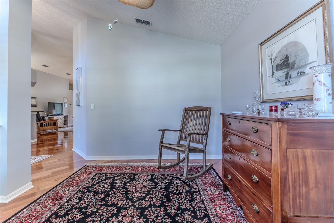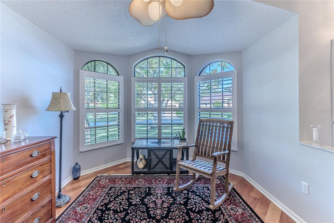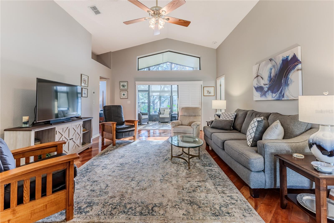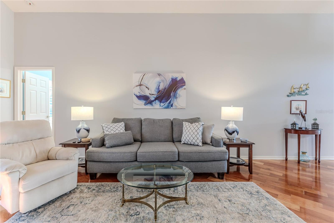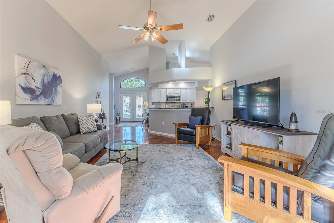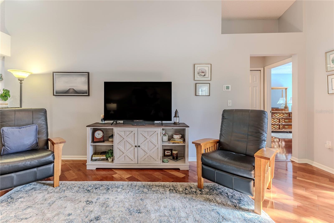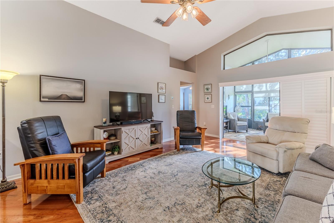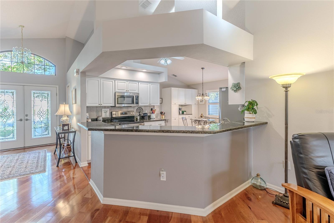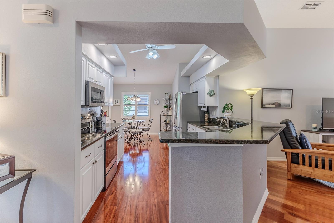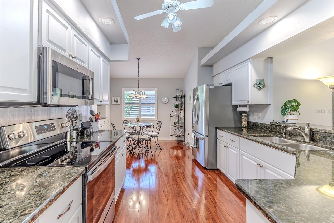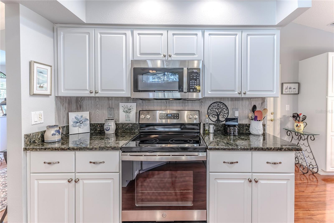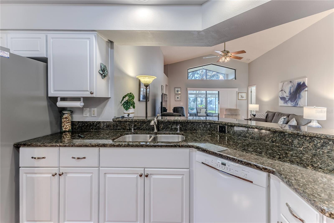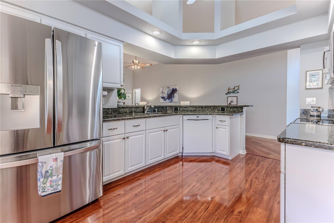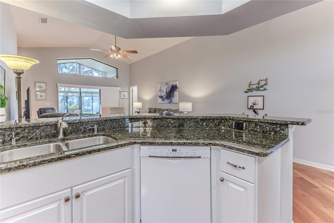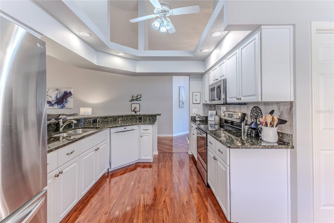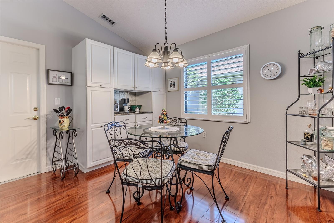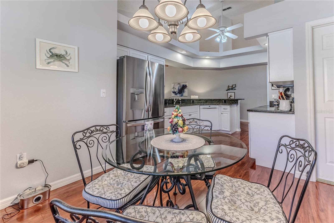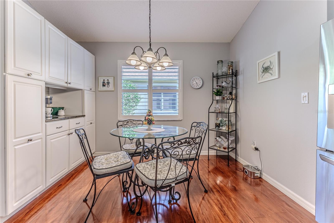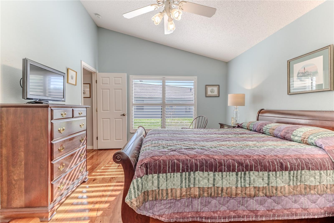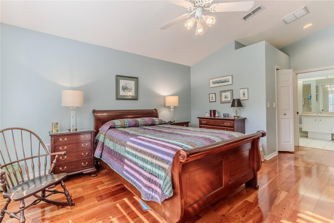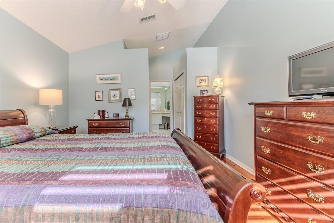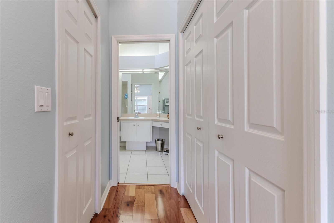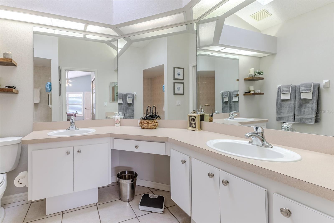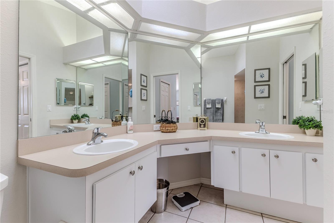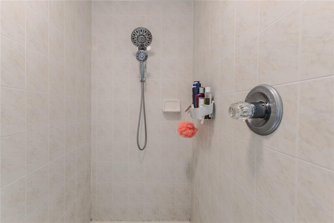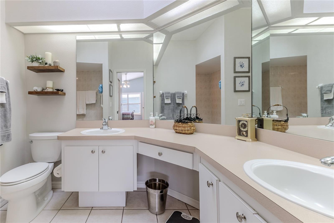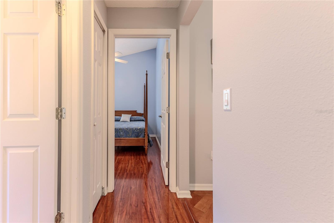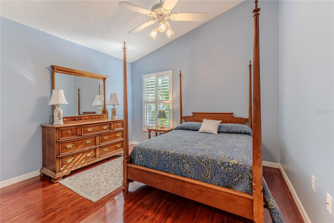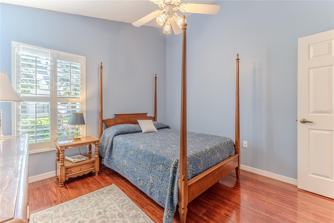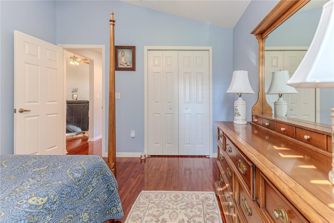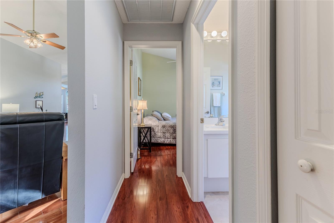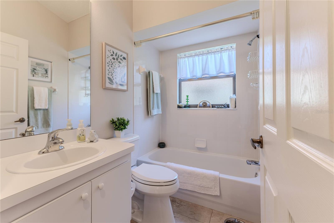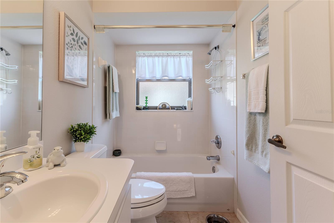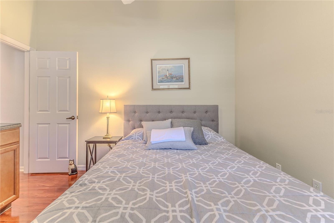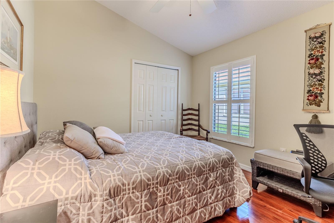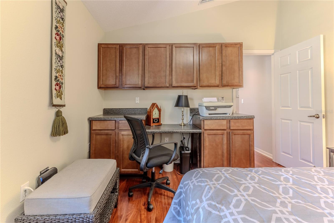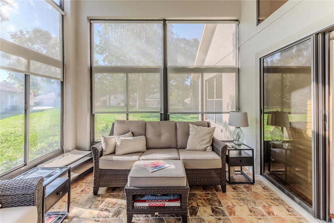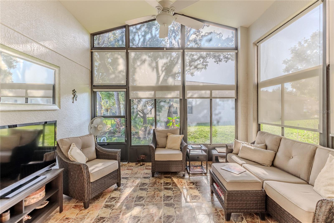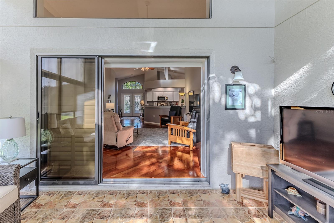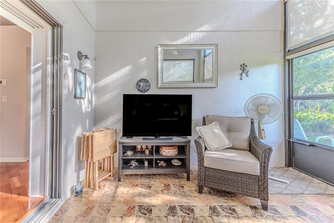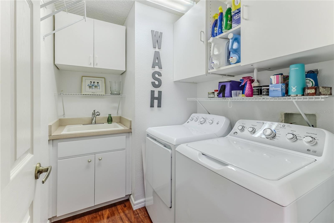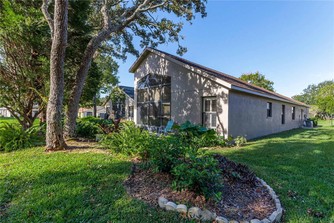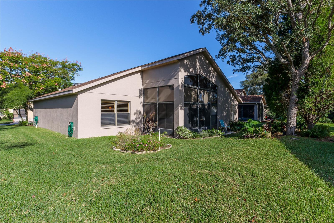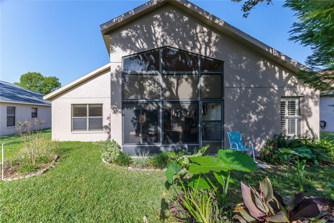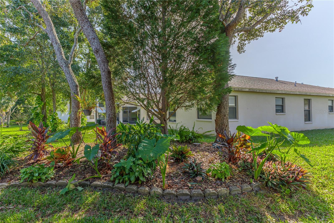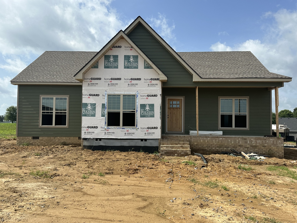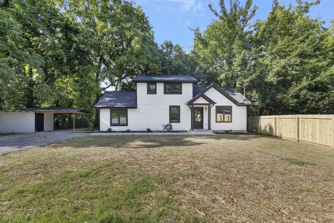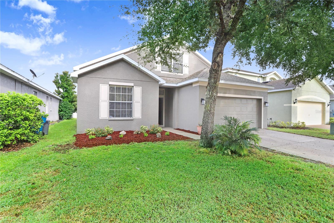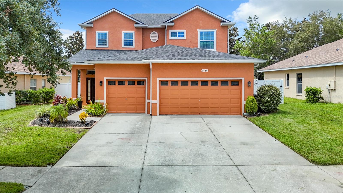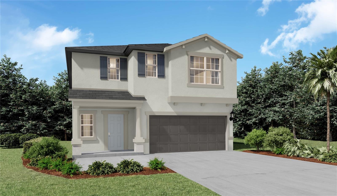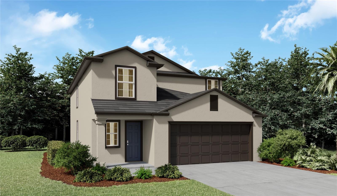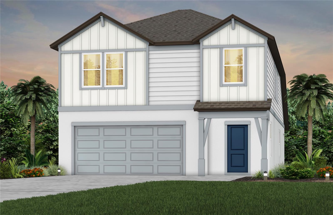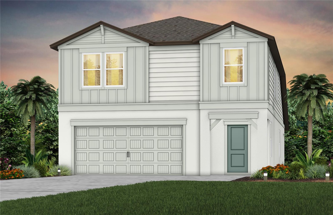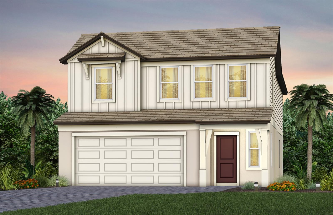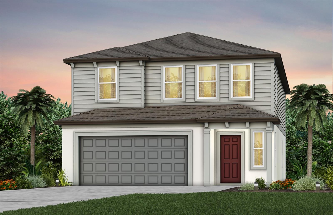480 Fort Mill Lane, SPRING HILL, FL 34609
Property Photos
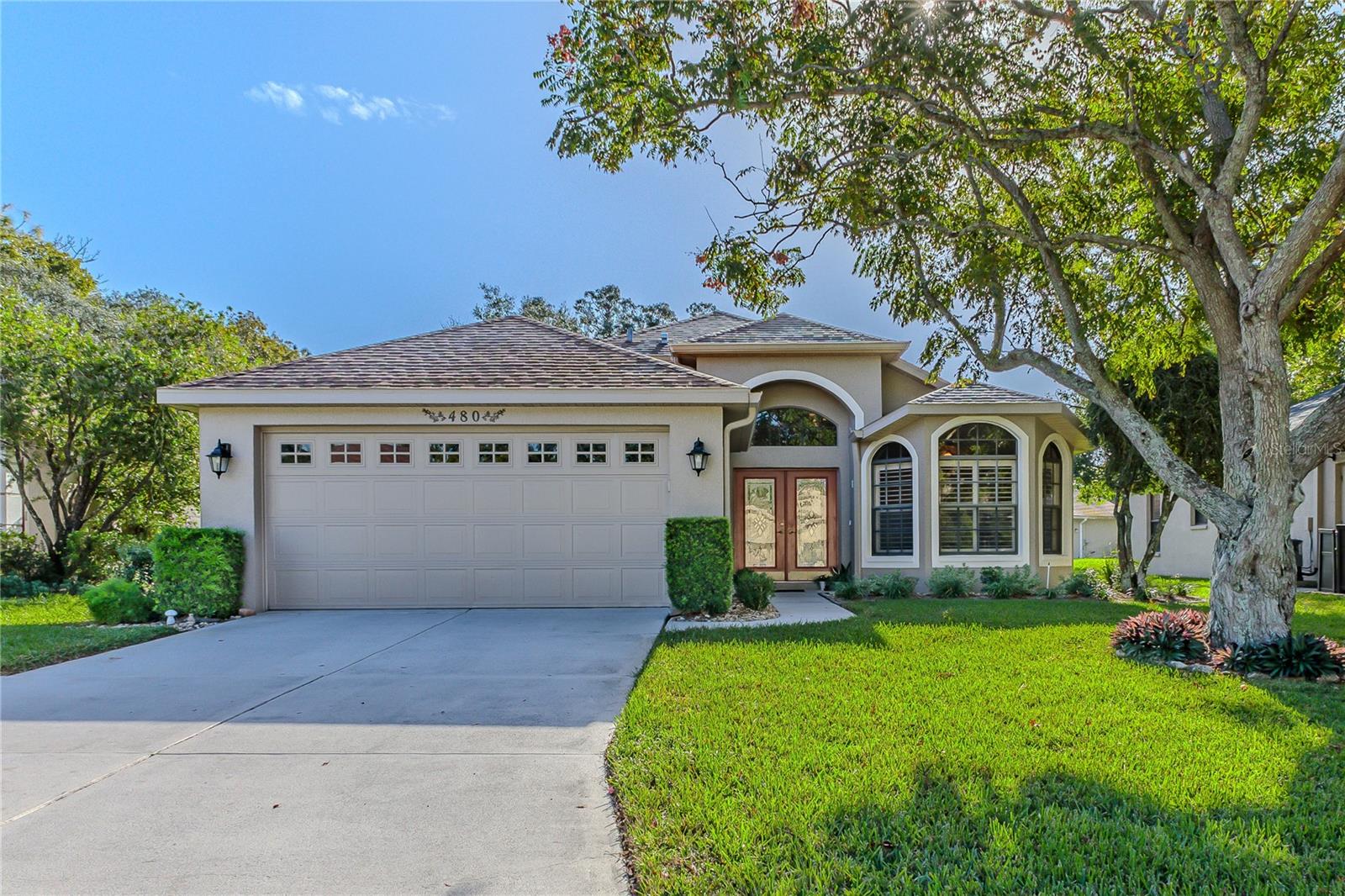
Would you like to sell your home before you purchase this one?
Priced at Only: $331,000
For more Information Call:
Address: 480 Fort Mill Lane, SPRING HILL, FL 34609
Property Location and Similar Properties
- MLS#: W7869837 ( Residential )
- Street Address: 480 Fort Mill Lane
- Viewed: 9
- Price: $331,000
- Price sqft: $142
- Waterfront: No
- Year Built: 1999
- Bldg sqft: 2331
- Bedrooms: 3
- Total Baths: 2
- Full Baths: 2
- Garage / Parking Spaces: 2
- Days On Market: 10
- Additional Information
- Geolocation: 28.4455 / -82.5302
- County: HERNANDO
- City: SPRING HILL
- Zipcode: 34609
- Subdivision: Wellington At Seven Hills Ph 3
- Provided by: TROPIC SHORES REALTY LLC
- Contact: Denise Sabatino, PA
- 352-684-7371
- DMCA Notice
-
DescriptionStunning 3/2/2 with 1697 sq. ft. of living space is a special home located in a 55+ Community. Beautifully Maintained from the moment to notice the curb appeal with the lush landscaping and double door entry with custom glass design. As you enter the large foyer that features a coat closet with a view to the open floor plan. High vaulted ceilings throughout make the home very open, yet cozy. The transom Windows over the double doors and Glass Sliders allow filtered light to surround you. The windows are tinted as well. Ciustom Plantation Shutters throughout the house including the Slider make an elegant touch. The front room which is current being used as a library doubles as a large formal dining room. Kitchen offers sweeping Granite Counterspace, Upgraded Kitchen Cabinets, upgraded lighting in Kitchen as well. This galley style Kitchen is open and large and overlooks the great room for easy entertaining. French Style SS Refrigerator (2022), Additional Appliances 2023. The nook in the kitchen is the best. Very large area for dining and Cabinetry for pantry goods and an area for Coffee Bar Station. As you move into the Great Room the sliders lead to enclosed lanai a great place for reading, enjoying the Florida winters and your morning coffee . A lovely garden view and custom window shade system for convenience and privacy when needed. Stunning tile flooring as well. Primary bedroom offers two closets, one is a large walk in. The primary bath features a Snail Shower which is very convenient. Double Vanities and great counter space. Split plan offers two secondary bedrooms and guest bath. Bedroom #2 has a built in desk perfect for working from home or even for crafts. Still plenty of room for guests to stay over. Inside utility room with cabinets, sink and yes the washer and dryer stay (2022) A/C installed in 2022 and Roof 2016. Notice the outstanding flooring throughout the home. Enjoy the community with 24 hour guarded & gated entry. Exquisite 18,000 sq. ft. Clubhouse with fitness center, billiards, restaurant/bar, library, heated pool, spa, tennis, pickleball, bocce and beautiful scenery all for you to enjoy. Sidewalks for walking and a pet friendly community. Many active clubs to get involved with as well. This is a maintained home with fees that include internet (fiber optic), cable tv, use of clubhouse, guard, maintenance of sprinkler system, exterior painting and yardwork. All just 45 minutes from Tampa, close to local beaches and nature. This home is priced to sell.
Payment Calculator
- Principal & Interest -
- Property Tax $
- Home Insurance $
- HOA Fees $
- Monthly -
Features
Building and Construction
- Builder Model: Nightingale
- Builder Name: Regency
- Covered Spaces: 0.00
- Exterior Features: Private Mailbox, Sidewalk, Sliding Doors, Sprinkler Metered
- Flooring: Ceramic Tile, Laminate
- Living Area: 1697.00
- Roof: Shingle
Land Information
- Lot Features: Cleared, Level, Sidewalk, Paved
Garage and Parking
- Garage Spaces: 2.00
- Open Parking Spaces: 0.00
Eco-Communities
- Water Source: Public
Utilities
- Carport Spaces: 0.00
- Cooling: Central Air
- Heating: Electric
- Pets Allowed: Cats OK, Dogs OK
- Sewer: Public Sewer
- Utilities: Electricity Connected, Fiber Optics, Sewer Connected, Sprinkler Meter, Street Lights, Underground Utilities, Water Connected
Amenities
- Association Amenities: Cable TV, Clubhouse, Fence Restrictions, Fitness Center, Gated, Pickleball Court(s), Pool, Recreation Facilities, Security, Spa/Hot Tub, Tennis Court(s), Vehicle Restrictions
Finance and Tax Information
- Home Owners Association Fee Includes: Guard - 24 Hour, Cable TV, Common Area Taxes, Pool, Escrow Reserves Fund, Maintenance Structure, Maintenance Grounds, Management, Private Road, Recreational Facilities, Security
- Home Owners Association Fee: 225.00
- Insurance Expense: 0.00
- Net Operating Income: 0.00
- Other Expense: 0.00
- Tax Year: 2023
Other Features
- Appliances: Dishwasher, Disposal, Dryer, Exhaust Fan, Microwave, Range, Refrigerator, Water Softener
- Association Name: Heather Caban
- Association Phone: 352-666-6888
- Country: US
- Furnished: Unfurnished
- Interior Features: Ceiling Fans(s), Crown Molding, Eat-in Kitchen, High Ceilings, Open Floorplan, Solid Wood Cabinets, Split Bedroom, Stone Counters, Thermostat, Vaulted Ceiling(s), Walk-In Closet(s), Window Treatments
- Legal Description: WELLINGTON AT SEVEN HILLS PH 3 LOT 268
- Levels: One
- Area Major: 34609 - Spring Hill/Brooksville
- Occupant Type: Owner
- Parcel Number: R32-223-18-3505-0000-2680
- Possession: Close of Escrow
- Style: Contemporary
- View: Garden
- Zoning Code: PDP
Similar Properties
Nearby Subdivisions
5150
Anderson Snow Estates
Avalon West
Avalon West Ph 1
Avalon West Phase 1 Lot 98
B S Sub In S 34 Rec
B - S Sub In S 3/4 Unrec
Barony Woods Ph 1
Barony Woods Ph 3
Barony Woods Phase 1
Barrington At Sterling Hill
Barrington Sterling
Barringtonsterling Hill Un 1
Barringtonsterling Hill Un 2
Brightstone
Brookview Villas
Caldera
Crown Pointe
East Linden Est Un 4
East Linden Estate
Isles Of Avalon
Not On List
Oaks (the) Unit 4
Oaks The
Padrons West Linden Estates
Park Ridge Villas
Pine Bluff
Pine Bluff Lot 10
Pine Bluff Lot 11
Pine Bluff Lot 12
Pine Bluff Lot 13
Plantation Estates
Preston Hollow
Pristine Place Ph 1
Pristine Place Ph 2
Pristine Place Ph 4
Pristine Place Ph 6
Pristine Place Phase 1
Pristine Place Phase 2
Pristine Place Phase 6
Rainbow Woods
Sand Ridge
Sand Ridge Ph 1
Sand Ridge Ph 2
Silverthorn Ph 1
Silverthorn Ph 2a
Silverthorn Ph 2b
Silverthorn Ph 3
Silverthorn Ph 4 Sterling Run
Spring Hill
Spring Hill 2nd Replat Of
Spring Hill Commons
Spring Hill Unit 1
Spring Hill Unit 10
Spring Hill Unit 11
Spring Hill Unit 12
Spring Hill Unit 13
Spring Hill Unit 14
Spring Hill Unit 15
Spring Hill Unit 16
Spring Hill Unit 18
Spring Hill Unit 18 Repl 2
Spring Hill Unit 20
Spring Hill Unit 24
Spring Hill Unit 6
Spring Hill Unit 9
Sterling Hill
Sterling Hill Ph
Sterling Hill Ph 1a
Sterling Hill Ph 1b
Sterling Hill Ph 2a
Sterling Hill Ph 2b
Sterling Hill Ph 3
Sterling Hill Ph1a
Sterling Hill Ph1b
Sterling Hill Ph2b
Sterling Hill Ph3
Sterling Hills Ph3 Un1
Sunhill
Sunset Lndg
The Isle Of Avalon
The Oaks
Tract I Being In The South 12
Verano Ph 1
Village Van Gogh
Villages At Avalon 3b2
Villages At Avalon 3b3
Villages At Avalon Ph 1
Villages At Avalon Ph 2b East
Villages At Avalon Ph 2b West
Villages Of Avalon
Villages Of Avalon Ph 3b1
Villagesavalon Ph 3b1
Villagesavalon Ph Iv
Wellington At Seven Hills Ph 2
Wellington At Seven Hills Ph 3
Wellington At Seven Hills Ph 4
Wellington At Seven Hills Ph 8
Wellington At Seven Hills Ph 9
Wellington At Seven Hills Ph10
Wellington At Seven Hills Ph11
Wellington At Seven Hills Ph4
Wellington At Seven Hills Ph5a
Wellington At Seven Hills Ph5c
Wellington At Seven Hills Ph5d
Wellington At Seven Hills Ph6
Wellington At Seven Hills Ph7
Wellington At Seven Hills Ph8
Wellington At Seven Hills Ph9
Whiting Estates
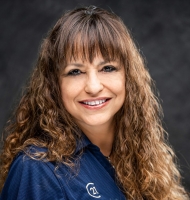
- Marie McLaughlin
- CENTURY 21 Alliance Realty
- Your Real Estate Resource
- Mobile: 727.858.7569
- sellingrealestate2@gmail.com

