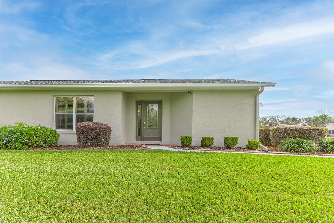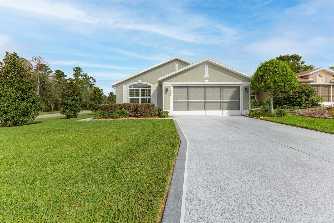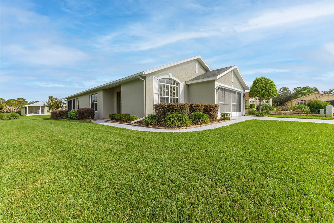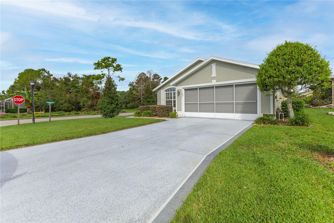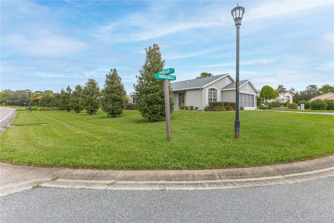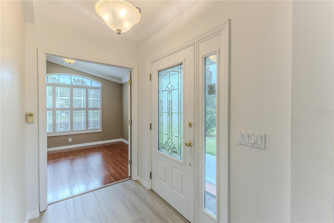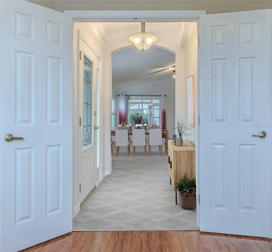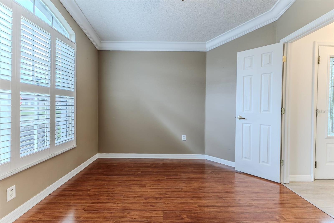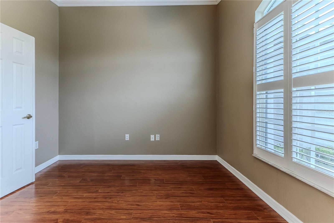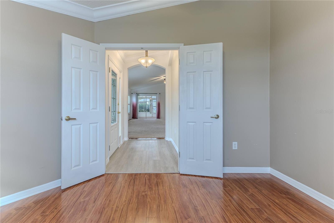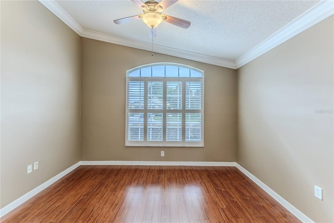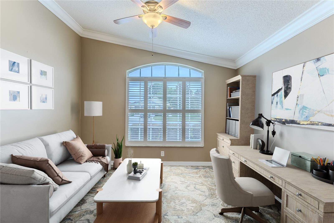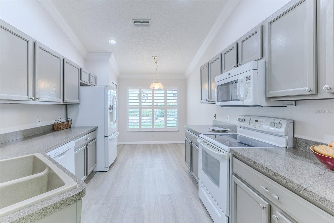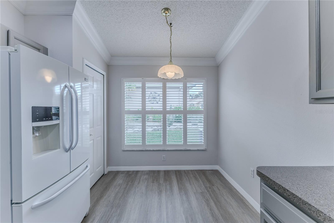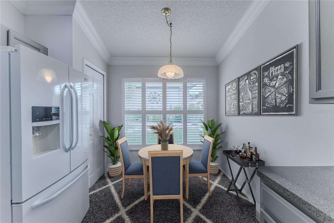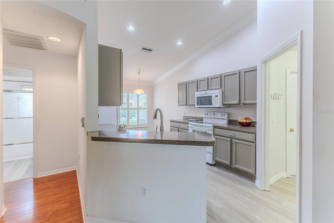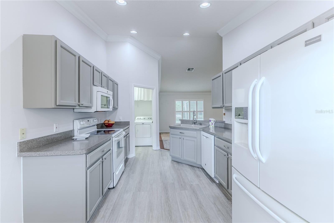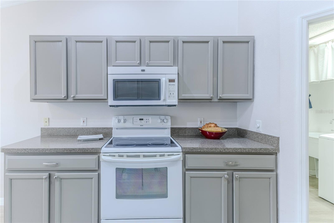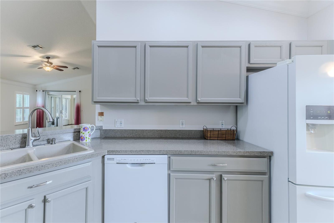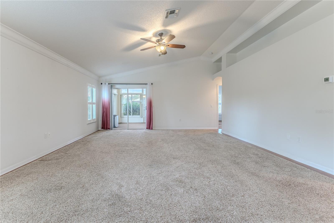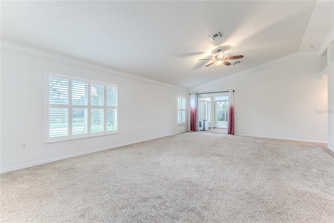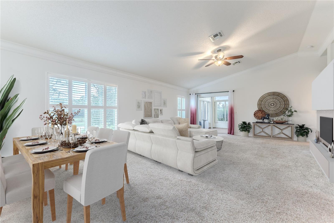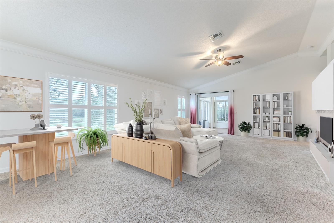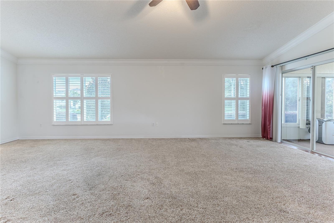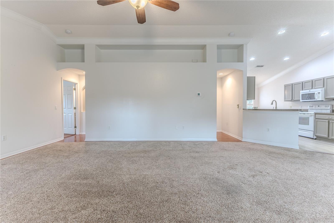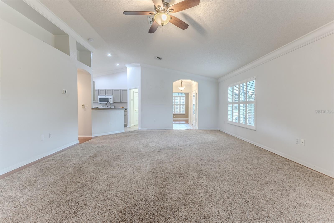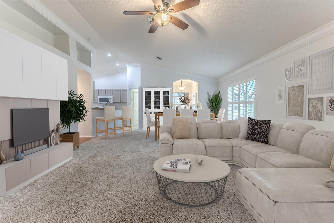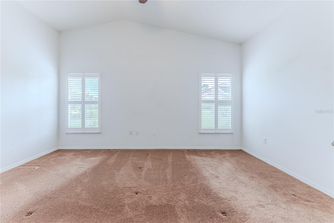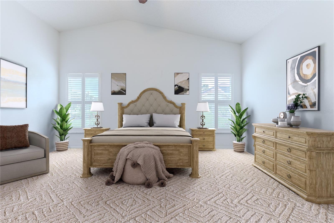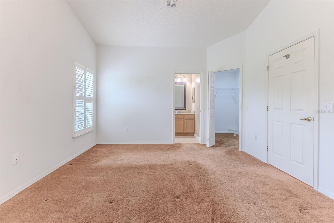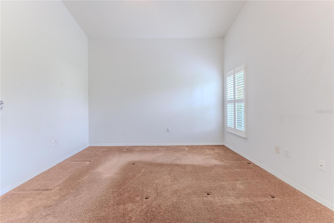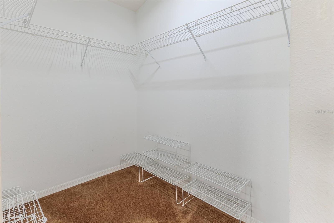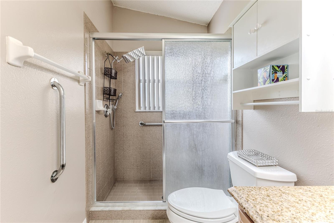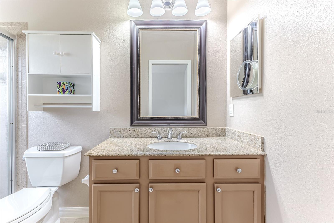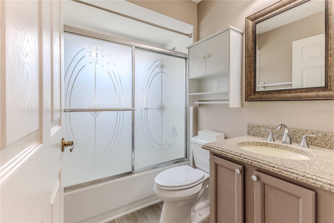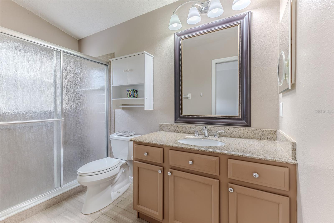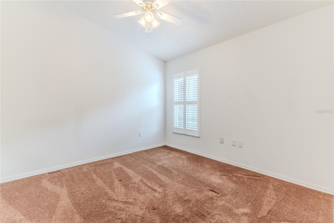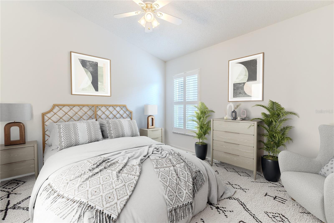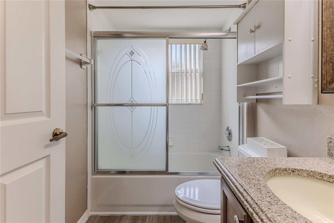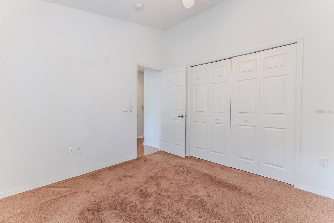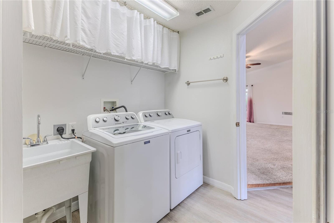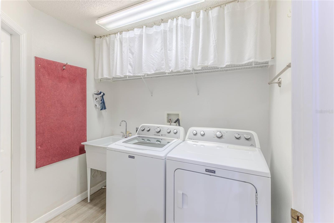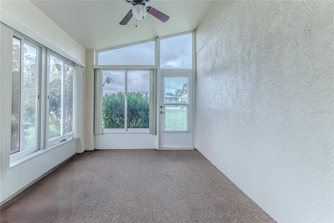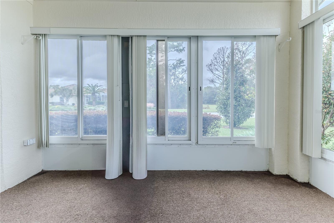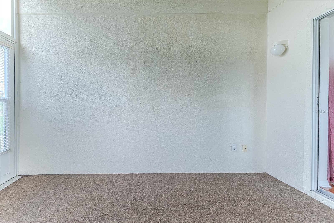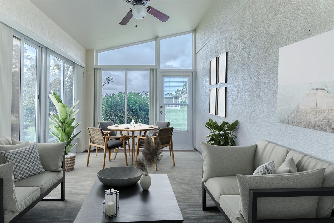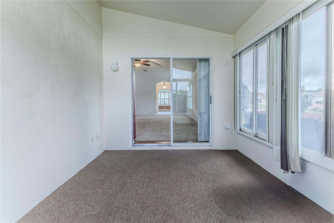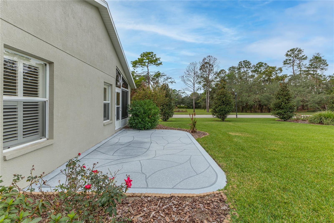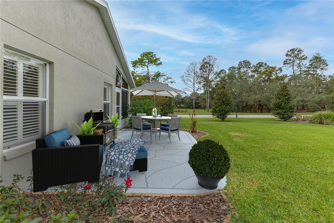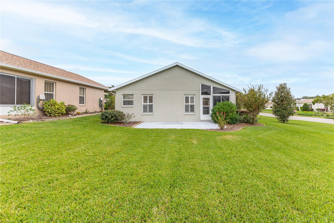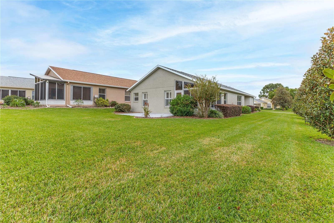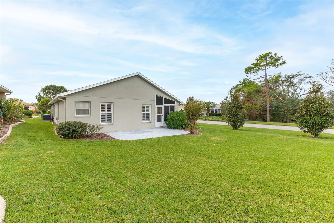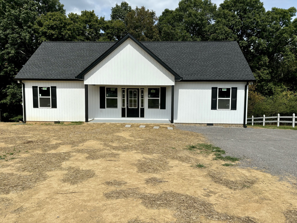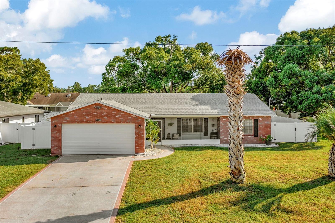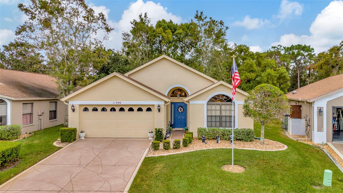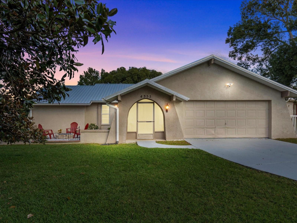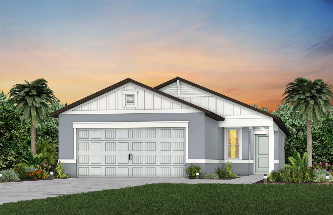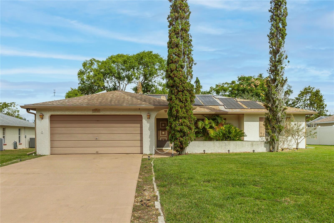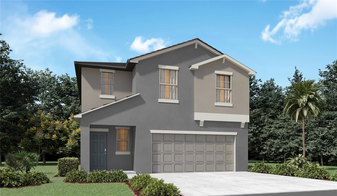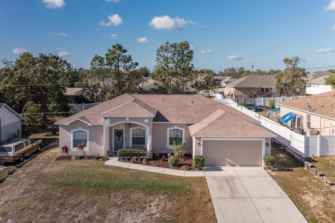11311 Shadow Moss Court, Spring Hill, FL 34609
Property Photos
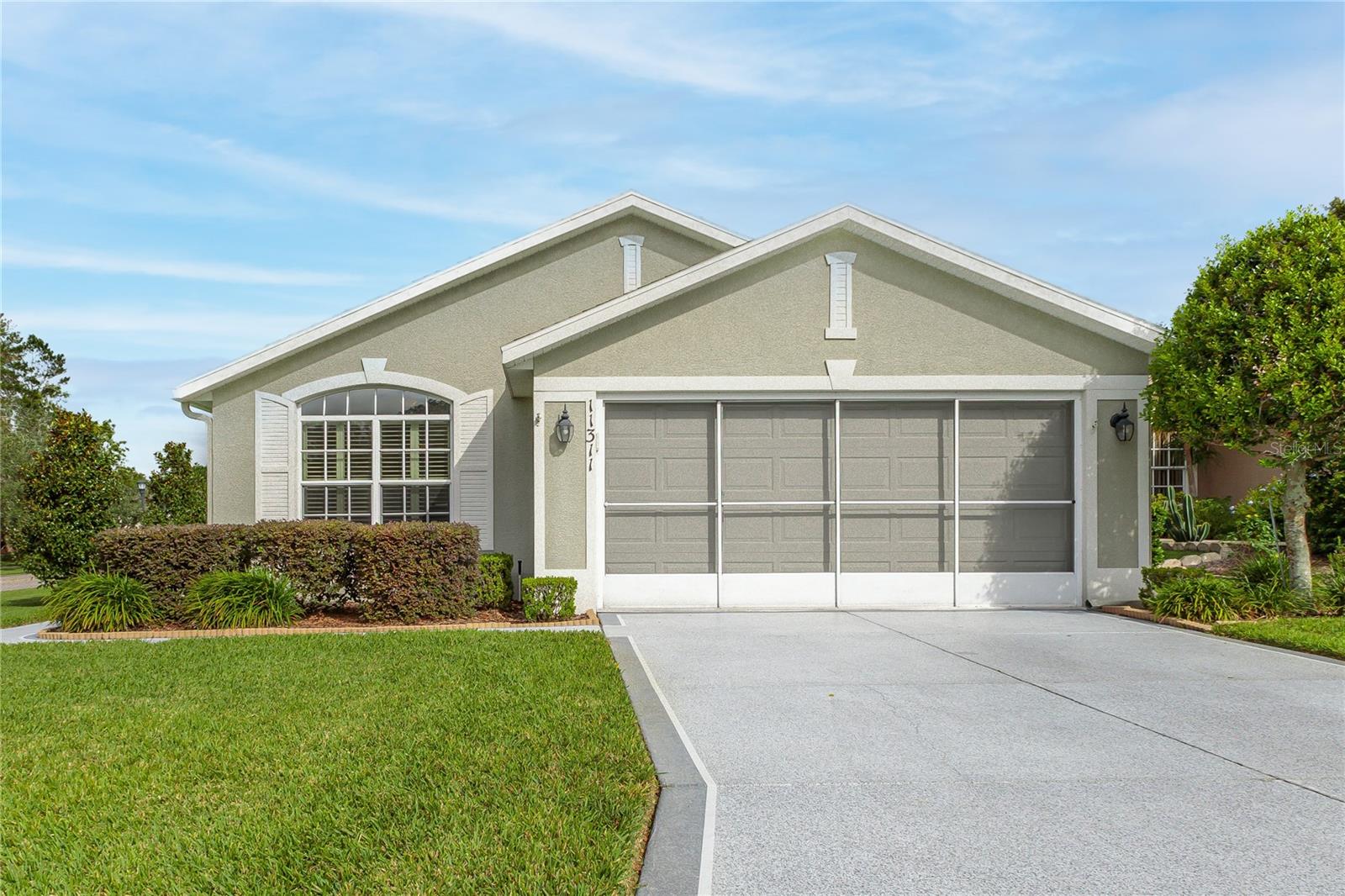
Would you like to sell your home before you purchase this one?
Priced at Only: $267,000
For more Information Call:
Address: 11311 Shadow Moss Court, Spring Hill, FL 34609
Property Location and Similar Properties
- MLS#: W7869859 ( Residential )
- Street Address: 11311 Shadow Moss Court
- Viewed: 3
- Price: $267,000
- Price sqft: $130
- Waterfront: No
- Year Built: 2000
- Bldg sqft: 2054
- Bedrooms: 2
- Total Baths: 2
- Full Baths: 2
- Garage / Parking Spaces: 2
- Days On Market: 10
- Additional Information
- Geolocation: 28.4432 / -82.5341
- County: HERNANDO
- City: Spring Hill
- Zipcode: 34609
- Subdivision: Wellington At Seven Hills Ph 4
- Provided by: TROPIC SHORES REALTY LLC
- Contact: Denise Sabatino, PA
- 352-684-7371
- DMCA Notice
-
DescriptionOne or more photo(s) has been virtually staged. This incredible 2/2 PLUS DEN situated on corner lot and Cul de Sac Street. This home features lovely curb appeal with the lush landscaping and custom painted driveway and walkway. Featuring 1.480 sq. ft. of Living Space located in Upscale 55+ Community. Enter the foyer and you will see the very open floor plan that has wonderful flexibility to create your own dream space. Double doors lead to the den faces the front of the home and is very bright. Makes a great TV Room, Home Office, or Craft Room with plenty of space left to host guests. The large Great Room/Combination Dining Area with Vaulted Ceiling Measures appx. 17'8"x 25'4". If formal dining is what you prefer, this plan was designed to accommodate you. Split plan offers Primary Bedroom with large walk in closet, bath with walk in shower, cool Rain Shower Head, Glass Slider Shower Doors. Bath was upgraded with new counters and commode as well. Architectural arches & plant shelves and luxurious 7 Crown Molding in Great Room, Den, Entry, Kitchen and Nook. Sliders from the Great Room take you to Enclosed Lanai with Plexi glass windows that open with screens for the cool weather. The lanai door leads to large outdoor patio, again the custom painted floor with room for sunning, dinners and entertaining. Galley style kitchen nook and pantry. Guest Bedroom is tucked away, great wall space, closet and close to guest bath. Inside Utility Room comes with Washer & Dryer. Steaming Board and Steamer being left. You will love it. The carpet in the great room placed over the lovely wood laminate flooring was custom made with bound edging and can be easily removed as its just laid over the flooring. The laminate is also in the den, kitchen, hallway, baths and utility room. A/C 2022, Hot Water Heater 2024, Roof 2018. Garage Door has Screens to let in the air, Cabinets for extra storage, & attic steps for convenience. Beautiful Plantation Shutters top off the home and will save you $. This home is priced to sell. Enjoy the community with 24 hour guarded & gated entry. Exquisite 18,000 sq. ft. Clubhouse with fitness center, billiards, restaurant/bar, library, heated pool, spa, tennis, pickleball, bocce and beautiful scenery all for you to enjoy. Sidewalks for walking and a pet friendly community. Community just completed all new road paving. Many active clubs to get involved with as well. This is a maintained home with fees that include internet (fiber optic), cable tv, use of clubhouse, guard, maintenance of sprinkler system, exterior painting and yardwork. All just 45 minutes from Tampa, close to local beaches and nature.Fishing , local restaurants, and kayacking. This home is priced to sell.
Payment Calculator
- Principal & Interest -
- Property Tax $
- Home Insurance $
- HOA Fees $
- Monthly -
Features
Building and Construction
- Builder Model: Bermuda
- Builder Name: Ryland
- Covered Spaces: 0.00
- Exterior Features: Irrigation System, Lighting, Sidewalk, Sprinkler Metered
- Flooring: Carpet, Laminate
- Living Area: 1480.00
- Roof: Shingle
Land Information
- Lot Features: Cleared, Corner Lot, Cul-De-Sac, Landscaped, Paved, Private
Garage and Parking
- Garage Spaces: 2.00
- Open Parking Spaces: 0.00
- Parking Features: Driveway, Garage Door Opener
Eco-Communities
- Water Source: None
Utilities
- Carport Spaces: 0.00
- Cooling: Central Air
- Heating: Central
- Pets Allowed: Yes
- Sewer: Public Sewer
- Utilities: Cable Available, Fiber Optics, Public, Sewer Connected, Sprinkler Meter, Street Lights, Underground Utilities, Water Connected
Amenities
- Association Amenities: Cable TV, Clubhouse, Fence Restrictions, Fitness Center, Gated, Pickleball Court(s), Pool, Recreation Facilities, Security, Spa/Hot Tub
Finance and Tax Information
- Home Owners Association Fee Includes: Guard - 24 Hour
- Home Owners Association Fee: 225.00
- Insurance Expense: 0.00
- Net Operating Income: 0.00
- Other Expense: 0.00
- Tax Year: 2023
Other Features
- Appliances: Dishwasher, Disposal, Dryer, Microwave, Range, Refrigerator, Washer
- Association Name: Heather Caban
- Association Phone: 352-666-6888
- Country: US
- Interior Features: Crown Molding, Eat-in Kitchen, High Ceilings, Living Room/Dining Room Combo, Open Floorplan, Solid Wood Cabinets, Split Bedroom, Thermostat, Vaulted Ceiling(s), Walk-In Closet(s), Window Treatments
- Legal Description: WELLINGTON AT SEVEN HILLS PH 4 LOT 414
- Levels: One
- Area Major: 34609 - Spring Hill/Brooksville
- Occupant Type: Owner
- Parcel Number: R31-223-18-3506-0000-4140
- Style: Contemporary
- View: Garden
- Zoning Code: PDP
Similar Properties
Nearby Subdivisions
Anderson Snow Estates
Avalon West
Avalon West Ph 1
Avalon West Phase 1 Lot 98
B S Sub In S 34 Rec
B - S Sub In S 3/4 Unrec
Barony Woods Ph 1
Barony Woods Ph 3
Barony Woods Phase 1
Barrington At Sterling Hill
Barrington Sterling
Barringtonsterling Hill
Barringtonsterling Hill Un 1
Barringtonsterling Hill Un 2
Brightstone
Brookview Villas
Caldera
Crown Pointe
East Linden Est Un 4
East Linden Estate
Not On List
Oaks (the) Unit 4
Oaks The
Padrons West Linden Estates
Park Ridge Villas
Pine Bluff
Pine Bluff Lot 10
Pine Bluff Lot 11
Pine Bluff Lot 12
Pine Bluff Lot 13
Plantation Estates
Preston Hollow
Pristine Place Ph 1
Pristine Place Ph 2
Pristine Place Ph 4
Pristine Place Ph 6
Pristine Place Phase 1
Pristine Place Phase 2
Pristine Place Phase 3
Pristine Place Phase 6
Rainbow Woods
Sand Ridge
Sand Ridge Ph 1
Sand Ridge Ph 2
Silverthorn Ph 1
Silverthorn Ph 2a
Silverthorn Ph 2b
Silverthorn Ph 3
Silverthorn Ph 4 Sterling Run
Spring Hill
Spring Hill 2nd Replat Of
Spring Hill Commons
Spring Hill Unit 1
Spring Hill Unit 10
Spring Hill Unit 11
Spring Hill Unit 12
Spring Hill Unit 13
Spring Hill Unit 14
Spring Hill Unit 15
Spring Hill Unit 16
Spring Hill Unit 18
Spring Hill Unit 18 Repl 2
Spring Hill Unit 20
Spring Hill Unit 24
Spring Hill Unit 6
Spring Hill Unit 9
Sterling Hill
Sterling Hill Ph
Sterling Hill Ph 1a
Sterling Hill Ph 1b
Sterling Hill Ph 2b
Sterling Hill Ph 3
Sterling Hill Ph1a
Sterling Hill Ph1b
Sterling Hill Ph2b
Sterling Hill Ph3
Sterling Hills Ph3 Un1
Sunhill
Sunset Lndg
The Isle Of Avalon
The Oaks
Tract I Being In The South 12
Verano Ph 1
Village Van Gogh
Villages At Avalon 3b2
Villages At Avalon 3b3
Villages At Avalon Ph 1
Villages At Avalon Ph 2b East
Villages At Avalon Ph 2b West
Villages Of Avalon
Villages Of Avalon Ph 3b1
Villagesavalon Ph 3b1
Villagesavalon Ph Iv
Wellington At Seven Hills Ph 2
Wellington At Seven Hills Ph 3
Wellington At Seven Hills Ph 4
Wellington At Seven Hills Ph 8
Wellington At Seven Hills Ph 9
Wellington At Seven Hills Ph10
Wellington At Seven Hills Ph11
Wellington At Seven Hills Ph4
Wellington At Seven Hills Ph5a
Wellington At Seven Hills Ph5c
Wellington At Seven Hills Ph5d
Wellington At Seven Hills Ph6
Wellington At Seven Hills Ph7
Wellington At Seven Hills Ph8
Wellington At Seven Hills Ph9
Whiting Estates
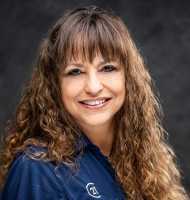
- Marie McLaughlin
- CENTURY 21 Alliance Realty
- Your Real Estate Resource
- Mobile: 727.858.7569
- sellingrealestate2@gmail.com

