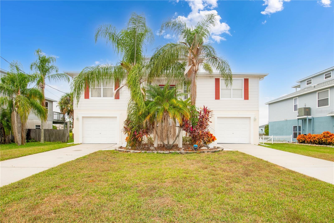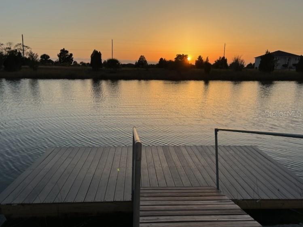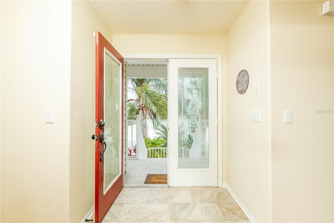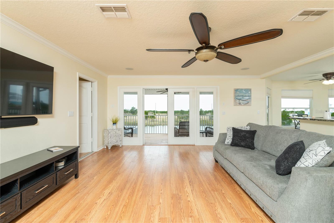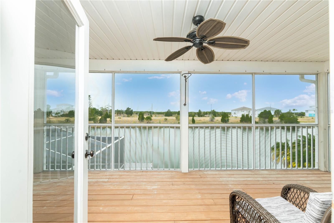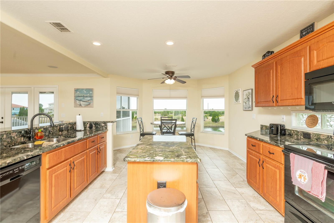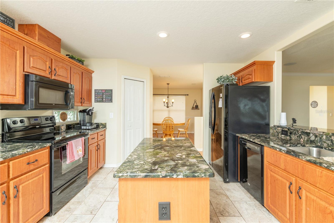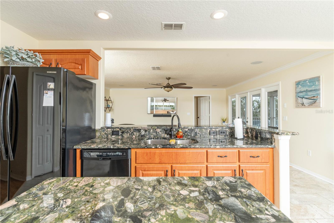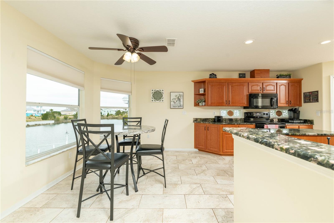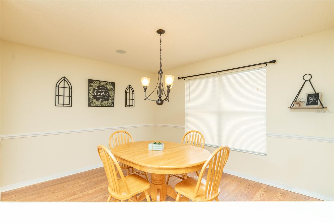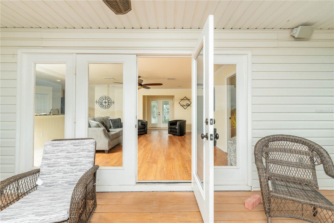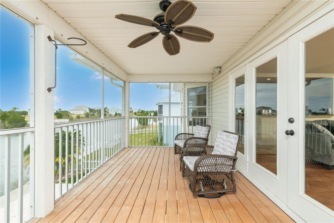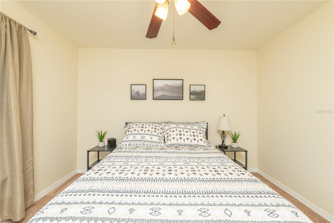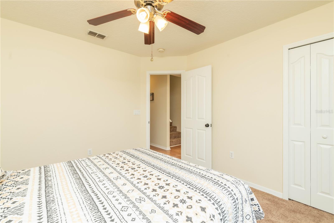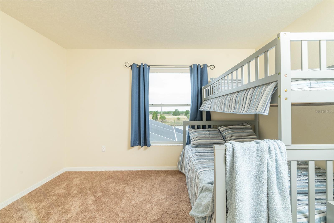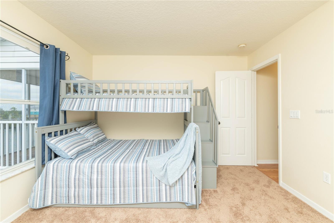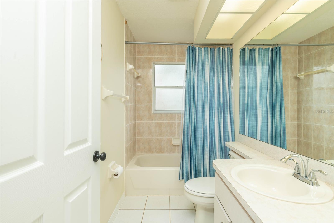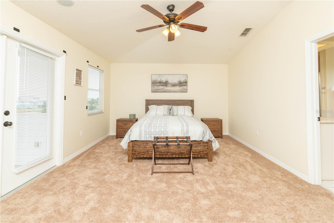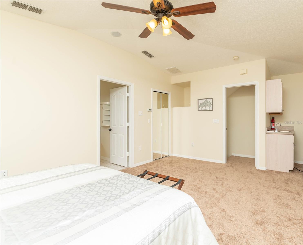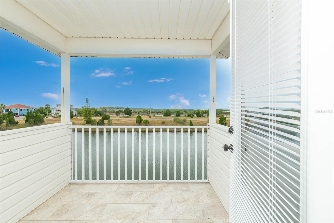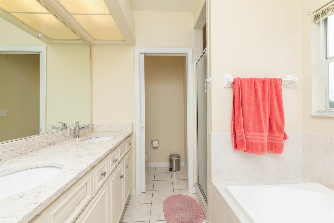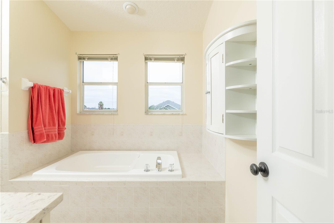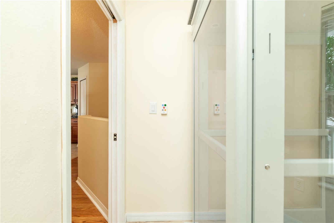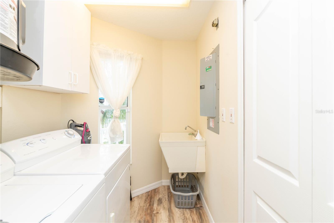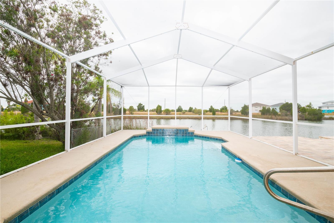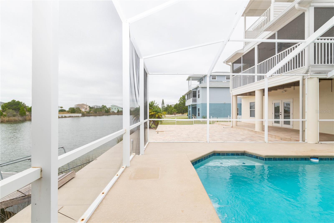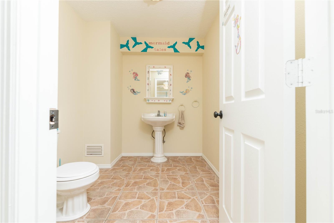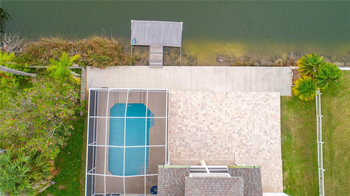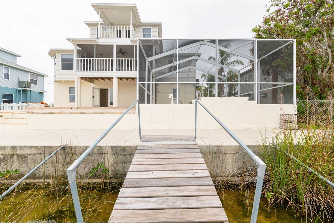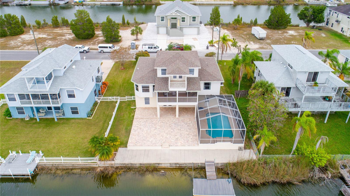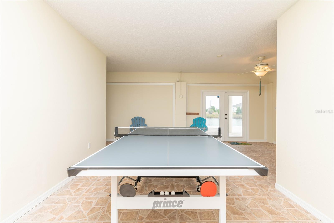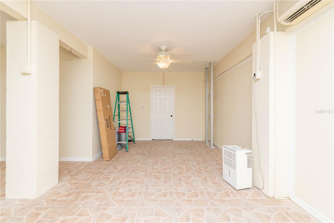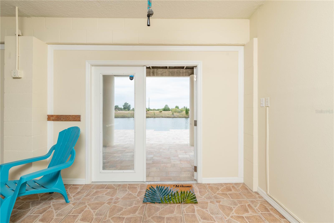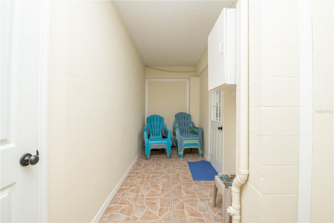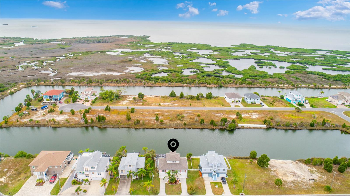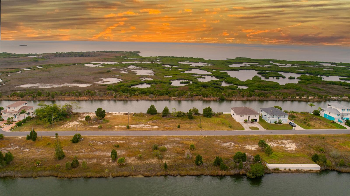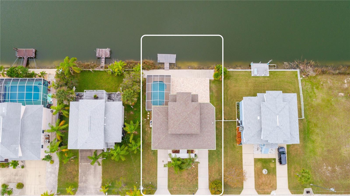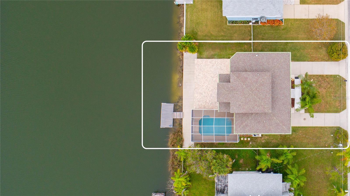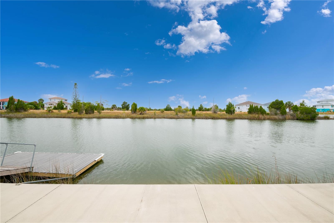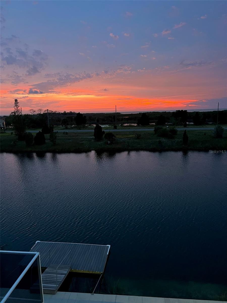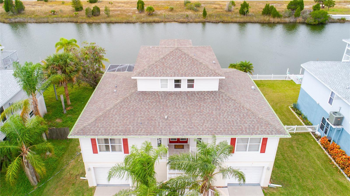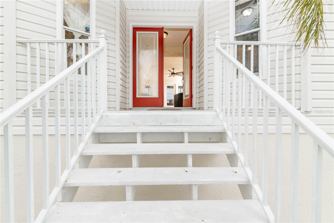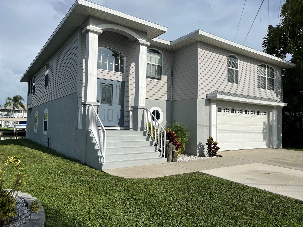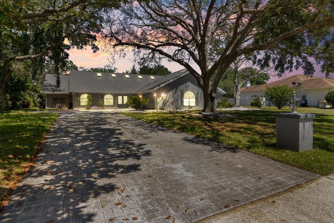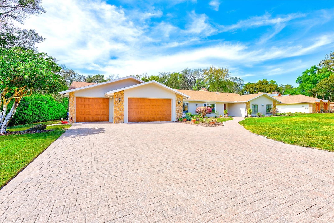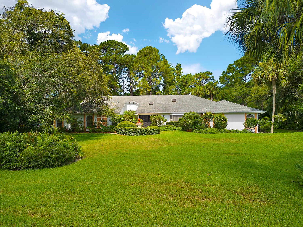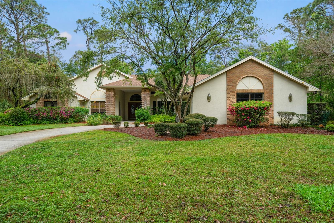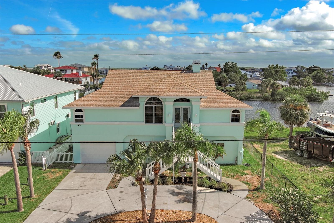3241 Spanish Bayonet Drive, HERNANDO BEACH, FL 34607
Property Photos
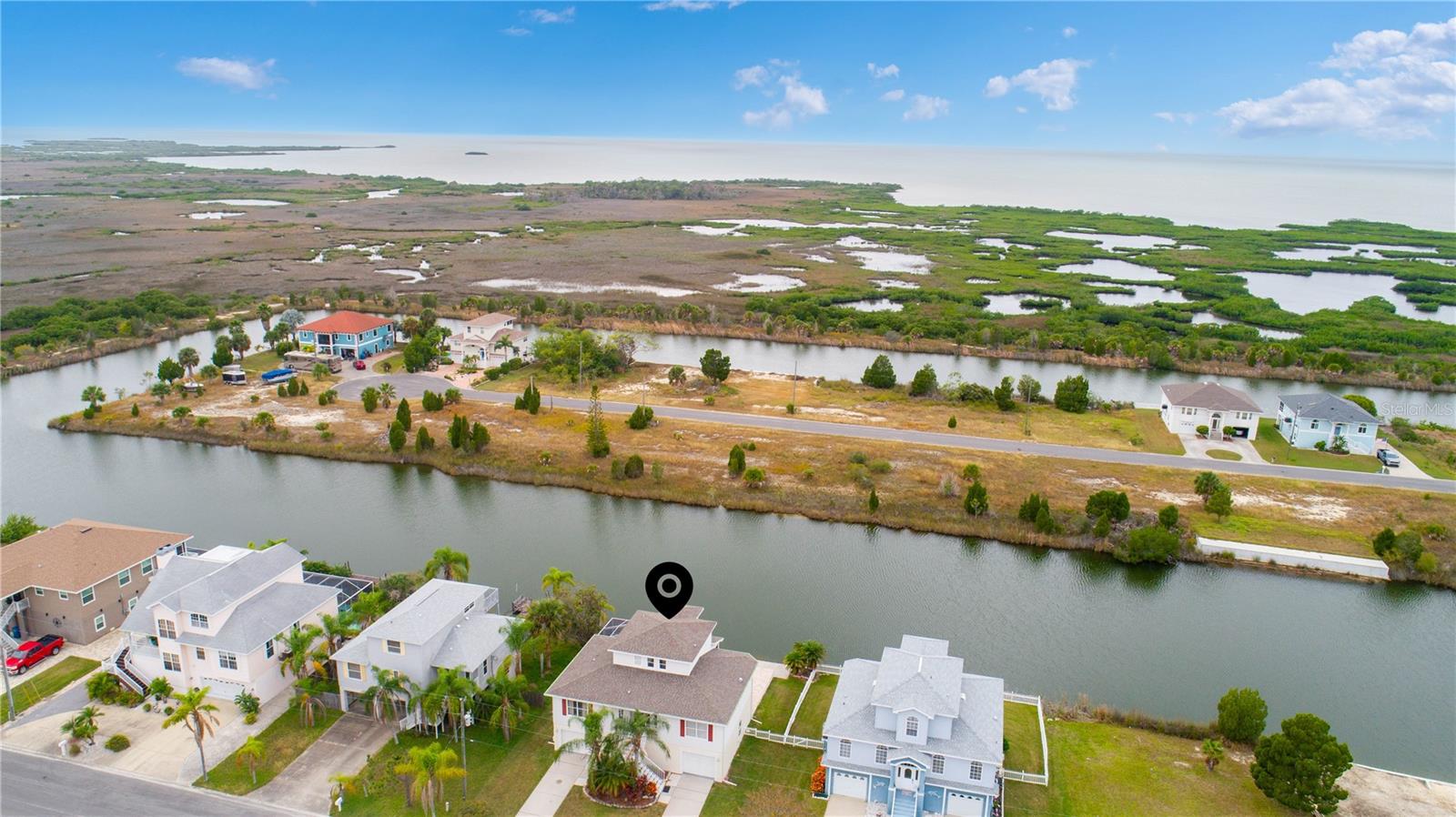
Would you like to sell your home before you purchase this one?
Priced at Only: $700,000
For more Information Call:
Address: 3241 Spanish Bayonet Drive, HERNANDO BEACH, FL 34607
Property Location and Similar Properties
- MLS#: W7869875 ( Residential )
- Street Address: 3241 Spanish Bayonet Drive
- Viewed: 1
- Price: $700,000
- Price sqft: $168
- Waterfront: Yes
- Wateraccess: Yes
- Waterfront Type: Canal - Brackish
- Year Built: 1999
- Bldg sqft: 4177
- Bedrooms: 3
- Total Baths: 3
- Full Baths: 2
- 1/2 Baths: 1
- Garage / Parking Spaces: 2
- Days On Market: 9
- Additional Information
- Geolocation: 28.4799 / -82.6585
- County: HERNANDO
- City: HERNANDO BEACH
- Zipcode: 34607
- Elementary School: Westside Elementary HN
- Middle School: Fox Chapel Middle School
- High School: Weeki Wachee High School
- Provided by: CENTURY 21 ALLIANCE REALTY
- Contact: Joanne DeMase
- 352-686-0000
- DMCA Notice
-
DescriptionThis stunning waterfront home offers 3 stories of endless beauty and breathtaking views!! This fully furnished beauty offers tremendous opportunity as a full or seasonal residence in addition to a potential income source as a rental investment property! Hernando Beach is a beautiful and highly sought location offering a retreat from the chaos yet the convenience of community! This home boasts 3 bedrooms , 2.5 bathrooms, 2 separate garages as well as a private, screen enclosed pool, a grand, open deck with beautiful pavers providing abundant space to entertain or simply enjoy the gorgeous views, in addition to an updated dock, recently installed large elevator and so much more! The kitchen offers beauty and functionality with a large island, granite counters, a corner pantry, an eat in nook area as well as a breakfast bar! The great room takes center stage as it opens up to the 2nd floor balcony overlooking the beautiful pool, deck and uninterrupted views of the Gulf of Mexico! The formal dining room, laundry room, 2nd bedroom and 3rd bedroom as well as the guest bathroom makeup the main level of the home. The master bedroom suite can be found on the 3rd floor and offers a wet bar, a double door exit to a private balcony overlooking the water as well as a walk in closet, spacious bathroom with double vanities, a garden tub and separate stand up shower. The ground level offers 2 garages with an additional cooling unit and ample space to utilize as you wish as well as a bathroom offering easy access to the pool and water! The seller says the water is ~32 feet deep at the dock and the canal is wide so come and enjoy it! This home is located near many amenities including marinas, award winning dining, parks and recreation, shopping, medical and more! The Florida lifestyle awaits...come own your piece of paradise today!
Payment Calculator
- Principal & Interest -
- Property Tax $
- Home Insurance $
- HOA Fees $
- Monthly -
Features
Building and Construction
- Covered Spaces: 0.00
- Exterior Features: Balcony, French Doors, Lighting, Private Mailbox
- Flooring: Carpet, Ceramic Tile, Laminate
- Living Area: 2171.00
- Roof: Shingle
Land Information
- Lot Features: FloodZone
School Information
- High School: Weeki Wachee High School
- Middle School: Fox Chapel Middle School
- School Elementary: Westside Elementary-HN
Garage and Parking
- Garage Spaces: 2.00
- Open Parking Spaces: 0.00
Eco-Communities
- Pool Features: Gunite, In Ground, Outside Bath Access, Screen Enclosure
- Water Source: Public
Utilities
- Carport Spaces: 0.00
- Cooling: Central Air, Mini-Split Unit(s)
- Heating: Central, Electric
- Sewer: Public Sewer
- Utilities: BB/HS Internet Available, Cable Available, Electricity Available, Sewer Connected, Water Connected
Finance and Tax Information
- Home Owners Association Fee: 0.00
- Insurance Expense: 0.00
- Net Operating Income: 0.00
- Other Expense: 0.00
- Tax Year: 2023
Other Features
- Accessibility Features: Accessible Elevator Installed
- Appliances: Dishwasher, Dryer, Electric Water Heater, Microwave, Range, Refrigerator, Washer
- Country: US
- Interior Features: Accessibility Features, Cathedral Ceiling(s), Ceiling Fans(s), Eat-in Kitchen, Elevator, Open Floorplan, PrimaryBedroom Upstairs, Stone Counters, Walk-In Closet(s), Wet Bar
- Legal Description: HERNANDO BEACH UNIT 13 BLK 128 LOT 18
- Levels: Three Or More
- Area Major: 34607 - Spring Hl/Brksville/WeekiWachee/Hernando B
- Occupant Type: Owner
- Parcel Number: R13-223-16-2360-1280-0180
- View: Water
- Zoning Code: R1B
Similar Properties
Nearby Subdivisions
Gulf Coast Comm Center
Gulf Coast Ret
Gulf Coast Ret Unit 1
Gulf Coast Ret Unit 2
Gulf Coast Ret Unit 4
Gulf Coast Ret Unit 6
Gulf Coast Ret Unit 8
Hernando Beach Unit 10
Hernando Beach Unit 11
Hernando Beach Unit 12
Hernando Beach Unit 13
Hernando Beach Unit 13-b
Hernando Beach Unit 14
Hernando Beach Unit 7
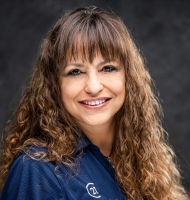
- Marie McLaughlin
- CENTURY 21 Alliance Realty
- Your Real Estate Resource
- Mobile: 727.858.7569
- sellingrealestate2@gmail.com

