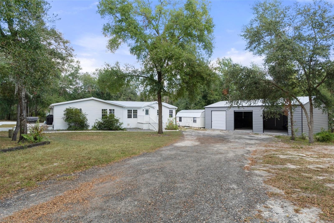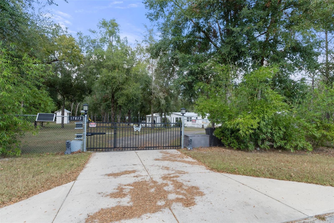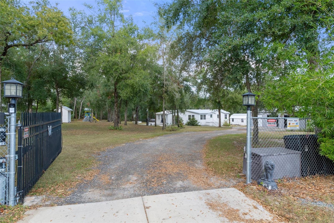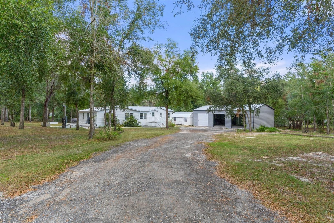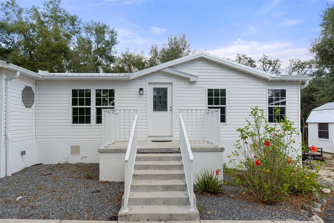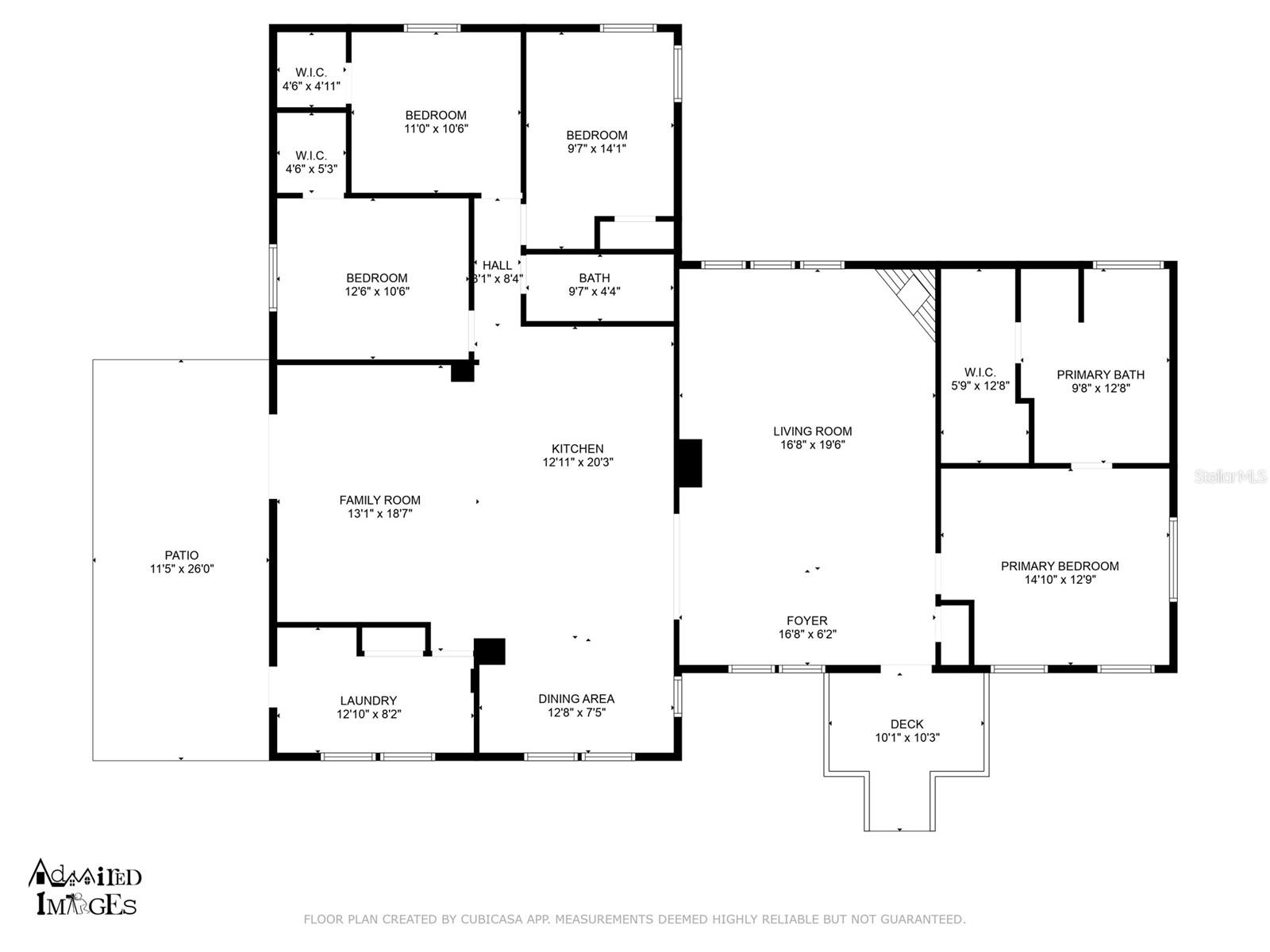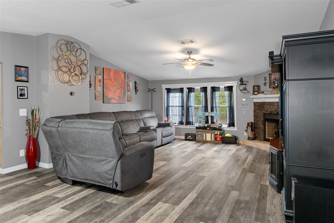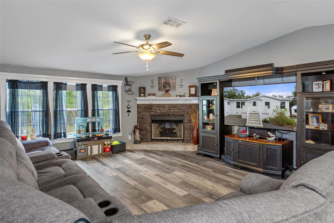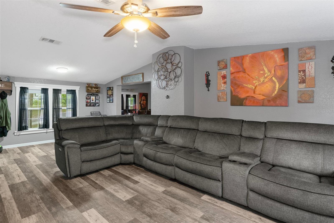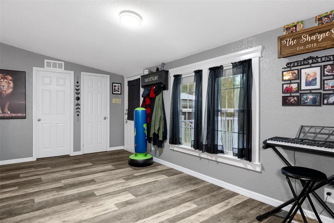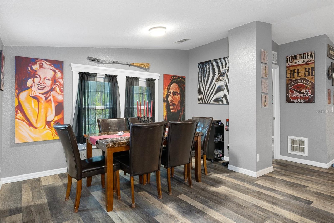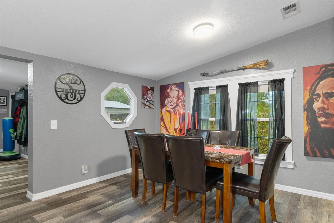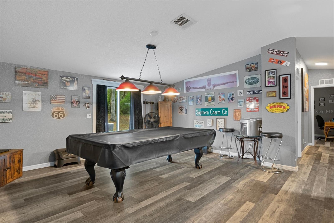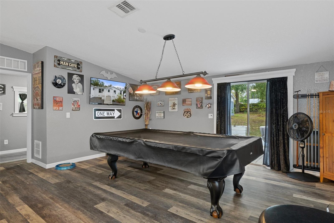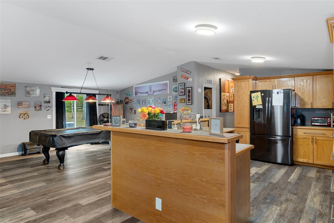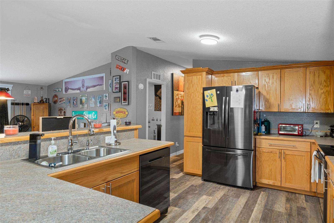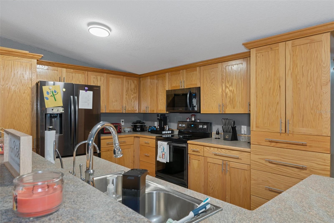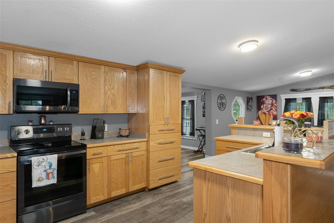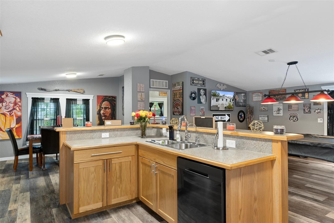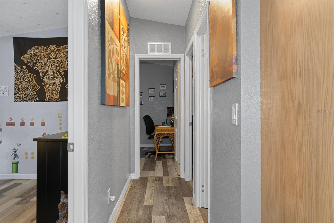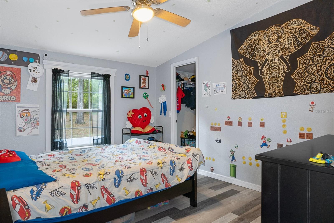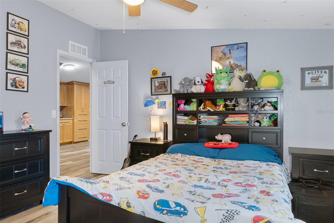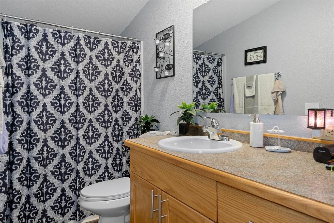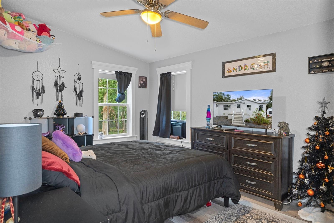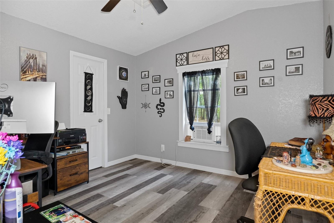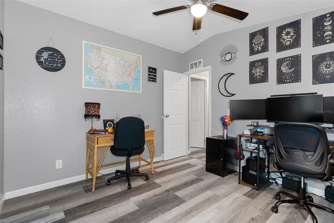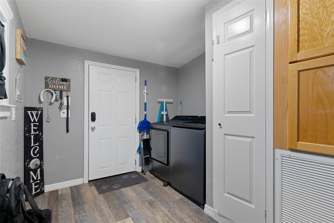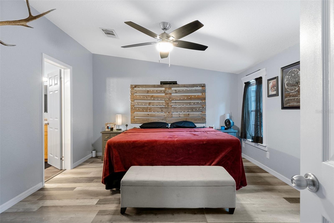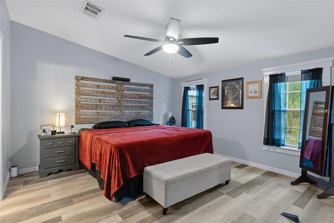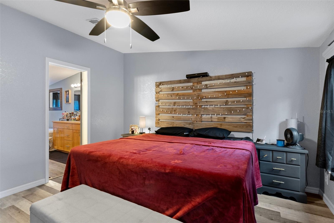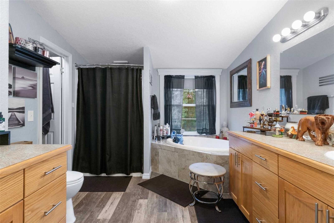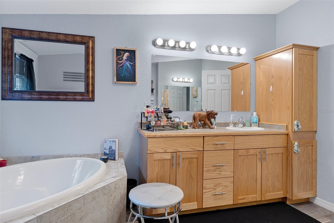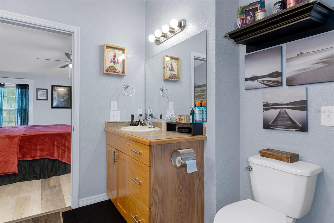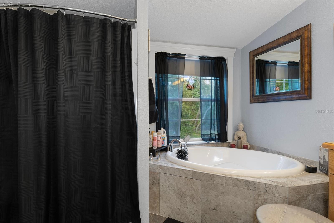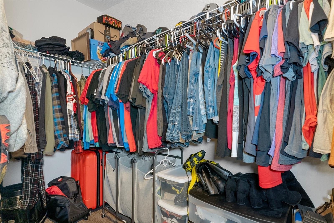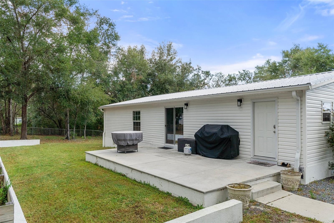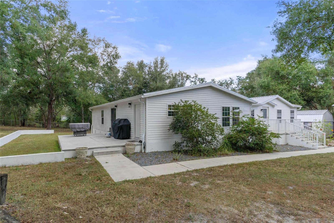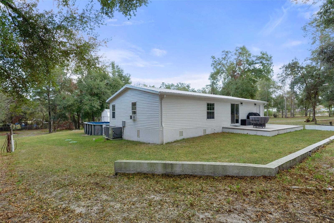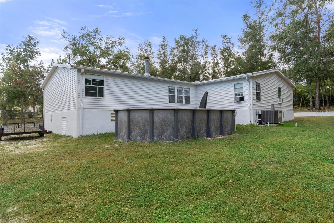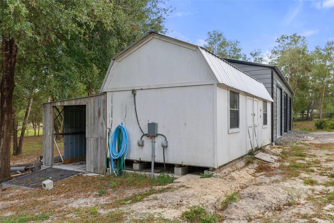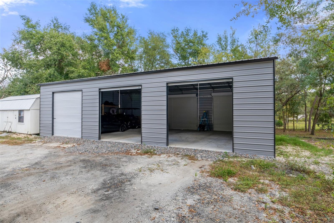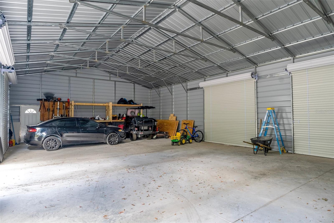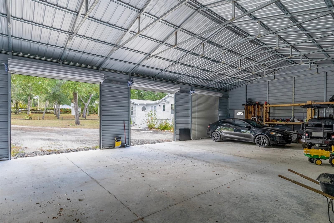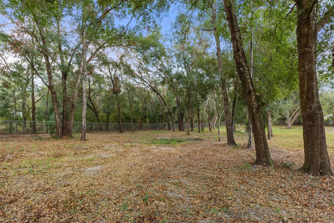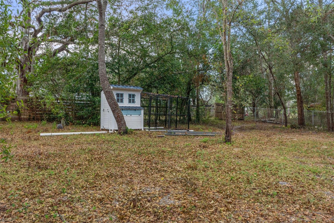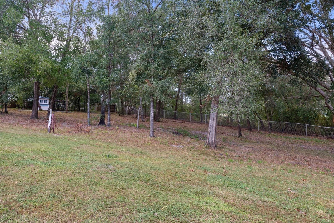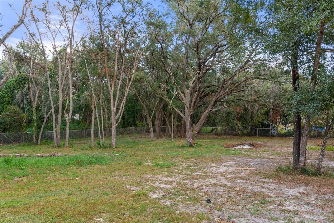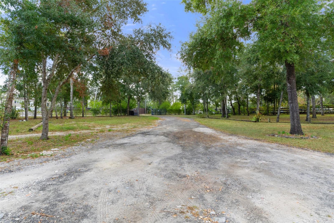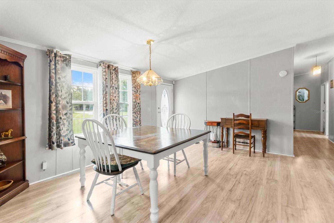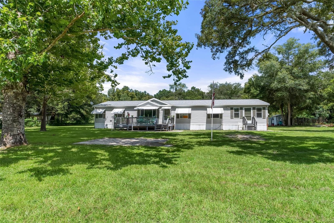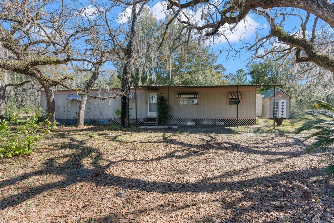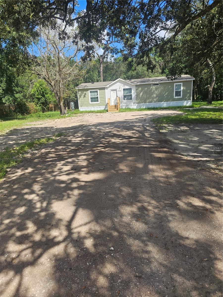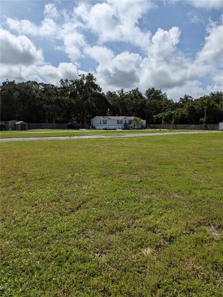17813 Bathurst Avenue, SPRING HILL, FL 34610
Property Photos
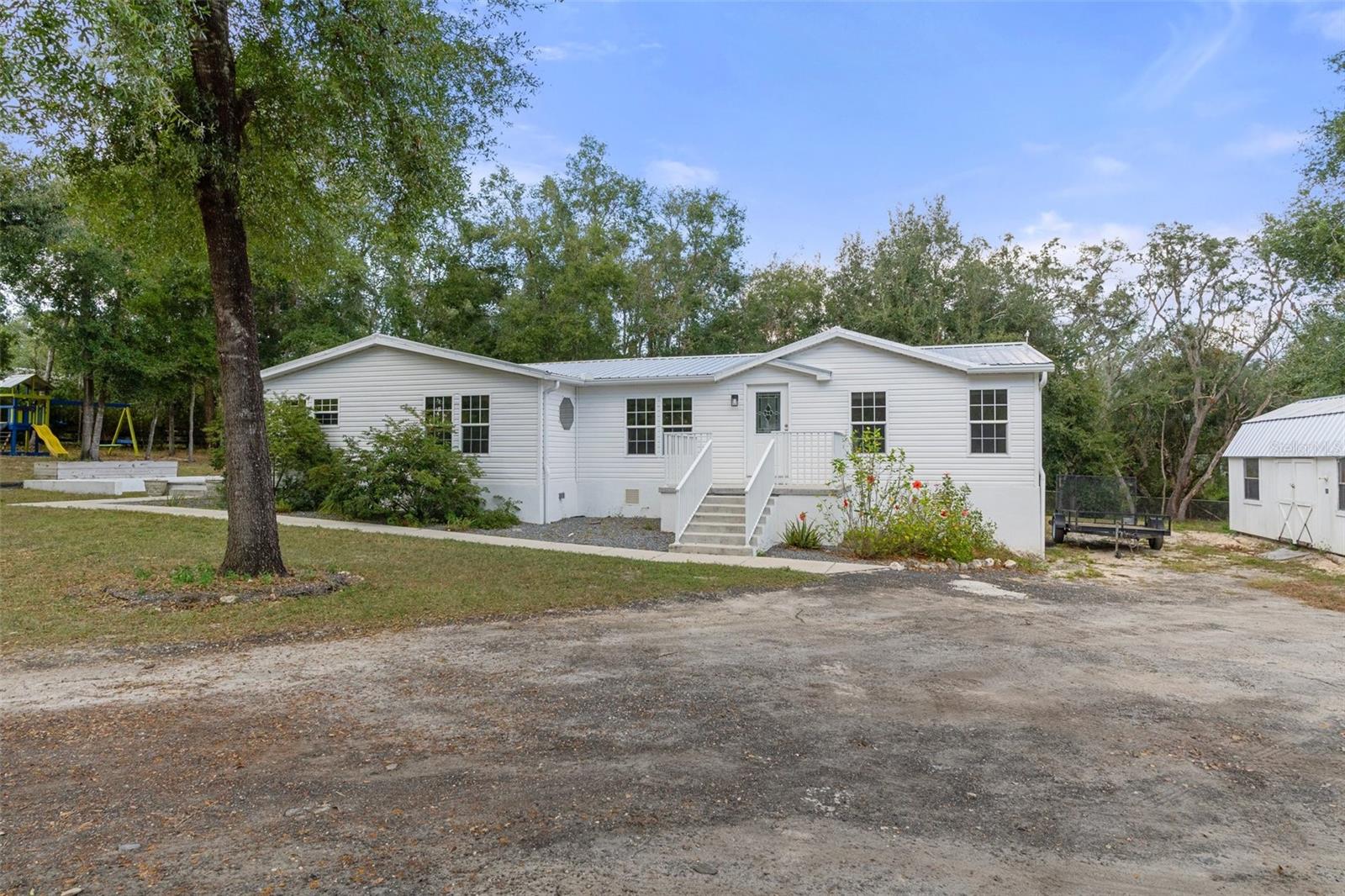
Would you like to sell your home before you purchase this one?
Priced at Only: $399,900
For more Information Call:
Address: 17813 Bathurst Avenue, SPRING HILL, FL 34610
Property Location and Similar Properties
- MLS#: W7869877 ( Residential )
- Street Address: 17813 Bathurst Avenue
- Viewed: 2
- Price: $399,900
- Price sqft: $188
- Waterfront: No
- Year Built: 1998
- Bldg sqft: 2128
- Bedrooms: 4
- Total Baths: 2
- Full Baths: 2
- Garage / Parking Spaces: 3
- Days On Market: 8
- Acreage: 2.50 acres
- Additional Information
- Geolocation: 28.4224 / -82.5212
- County: PASCO
- City: SPRING HILL
- Zipcode: 34610
- Subdivision: Leisure Hills
- Elementary School: Shady Hills Elementary PO
- Middle School: Crews Lake Middle PO
- High School: Hudson High PO
- Provided by: MCLEOD REAL ESTATE
- Contact: Dylan McLeod
- 352-675-2209
- DMCA Notice
-
DescriptionThis 4 bedroom/2 bathroom mobile home situated on an expansive 2.5 acre lot has a rural feel, without sacrificing convenience! Property is zoned AR and is located in a quiet neighborhood with NO HOA or deed restrictions, providing ample space for those wanting to start their own farm/homestead, for outdoor/wildlife enthusiasts, bonfires, creative landscaping ideas, and so much more. Lot is fully fenced in so you'll have peace of mind knowing your furry friends and little ones are free to roam and explore. Home comes with numerous upgrades including vinyl waterproof flooring, NEW pool (installed July 2024), NEW water heater (Oct. 2024), NEWER septic tank (2023), NEWER AC (2021), NEWER metal roof (2020), 24 x 12 shed with electric, RV hook up, and irrigation system for yard. Detached garage/workshop was just installed at the home and is capable of parking at least 3 cars, allowing for plenty of additional storage space. Although this home has a secluded feel, its located less than 10 minutes away from The Suncoast Parkway and is convenient to both Pasco and Hernando Counties. Sitting off of Mariner Blvd. and Shady Hills Rd. home is just minutes from grocery stores, shopping, restaurants, hospitals (TGH Spring Hill), doctors, local parks, hiking/biking trails and entertainment. Just 20 minutes away from Weeki Wachee Springs and Hernando Beach, buyers will have endless opportunities for waterfront activities along Florida's Nature Coast. From public boat ramps and marinas to fishing and hiking spots to waterfront dining, this is the ideal location for those looking to get closer to the water, without paying waterfront prices! Commuting, for work or for leisure, is a breeze with The Suncoast Parkway less than 10 minutes away so buyers will have easy access to all of the essentials like Downtown Tampa, Floridas Gulf Beaches, Tampa International Airport, and so much more, all in a short, one hour drive. So, why wait!? Schedule your showing today and start living the Florida lifestyle you've always dreamed of!
Payment Calculator
- Principal & Interest -
- Property Tax $
- Home Insurance $
- HOA Fees $
- Monthly -
Features
Building and Construction
- Covered Spaces: 0.00
- Exterior Features: Irrigation System, Sliding Doors
- Fencing: Chain Link
- Flooring: Vinyl
- Living Area: 2128.00
- Roof: Metal
Land Information
- Lot Features: Cleared, Level, Oversized Lot
School Information
- High School: Hudson High-PO
- Middle School: Crews Lake Middle-PO
- School Elementary: Shady Hills Elementary-PO
Garage and Parking
- Garage Spaces: 3.00
- Open Parking Spaces: 0.00
- Parking Features: Open, Oversized
Eco-Communities
- Pool Features: Above Ground
- Water Source: Well
Utilities
- Carport Spaces: 0.00
- Cooling: Central Air
- Heating: Central
- Sewer: Septic Tank
- Utilities: Cable Available, Electricity Available, Phone Available, Sewer Available, Water Available
Finance and Tax Information
- Home Owners Association Fee: 0.00
- Insurance Expense: 0.00
- Net Operating Income: 0.00
- Other Expense: 0.00
- Tax Year: 2023
Other Features
- Appliances: Convection Oven, Dishwasher, Microwave, Refrigerator
- Country: US
- Interior Features: Ceiling Fans(s), Eat-in Kitchen, Kitchen/Family Room Combo, Primary Bedroom Main Floor, Walk-In Closet(s)
- Legal Description: LEISURE HILLS UNREC PLAT LOT 480 WEST 1/2 OF NE 1/4 OF NW 1/4 OF SE 1/4 OF SE 1/4 & LOT 479 EAST 1/2 OF NE 1/4 OF NW 1/4 OF SE 1/4 OF SE 1/4 LESS SOUTH 25 FT FOR RD R/W
- Levels: One
- Area Major: 34610 - Spring Hl/Brooksville/Shady Hls/WeekiWache
- Occupant Type: Owner
- Parcel Number: 05-24-18-0010-00000-4800
- View: Trees/Woods
- Zoning Code: AR
Similar Properties
Nearby Subdivisions
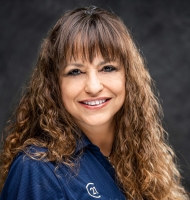
- Marie McLaughlin
- CENTURY 21 Alliance Realty
- Your Real Estate Resource
- Mobile: 727.858.7569
- sellingrealestate2@gmail.com

