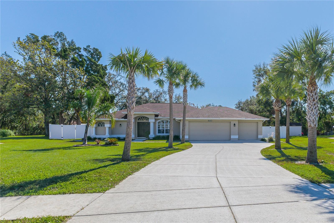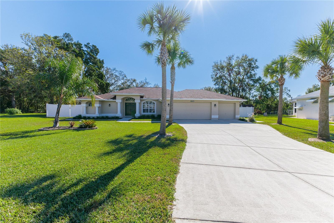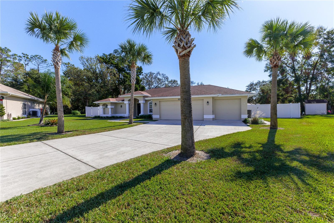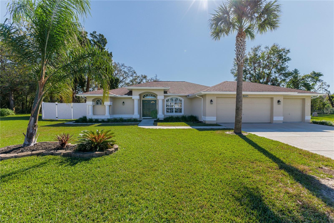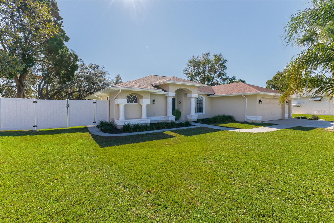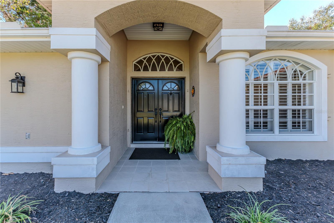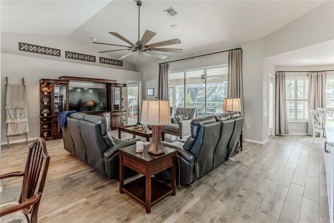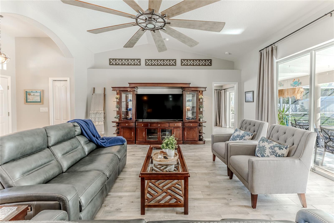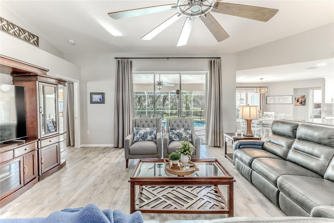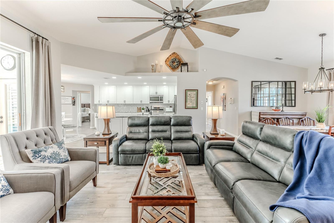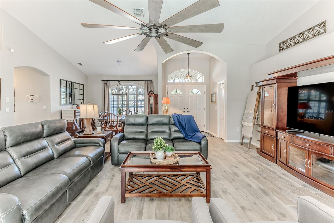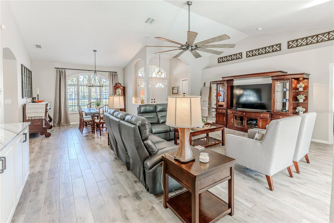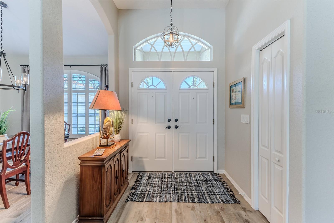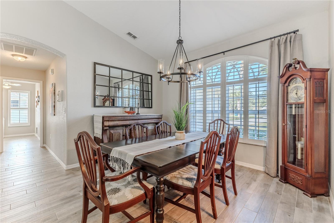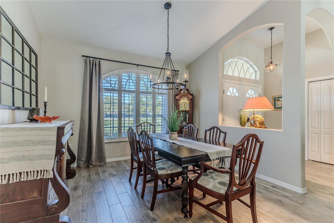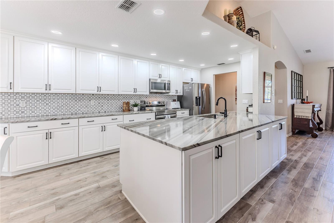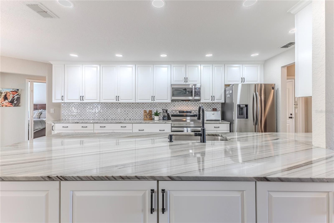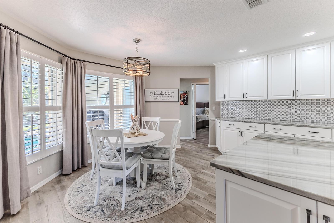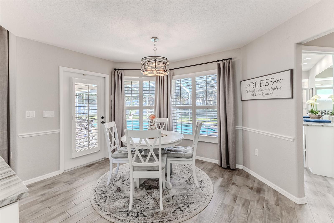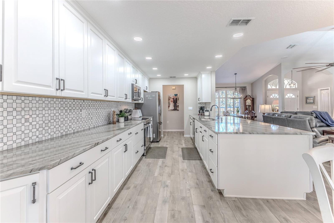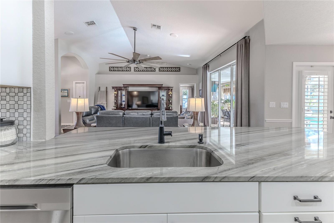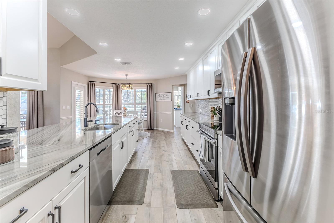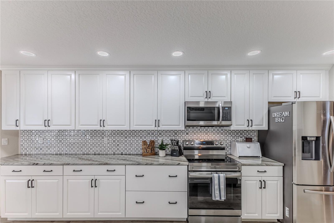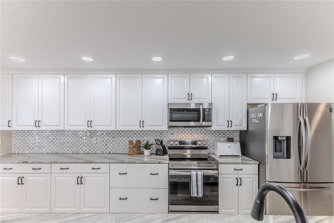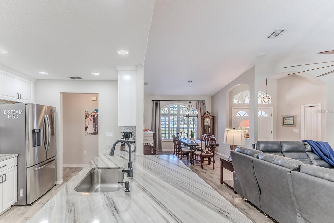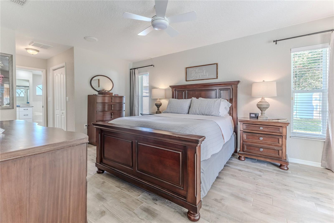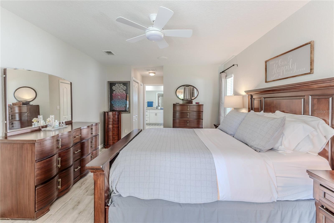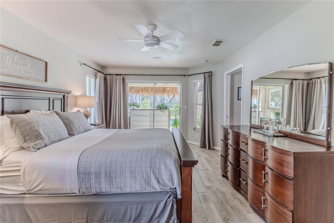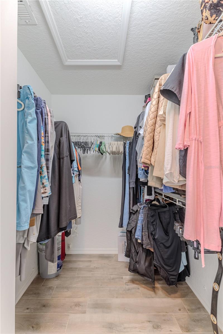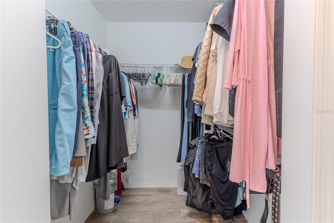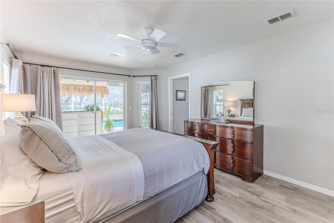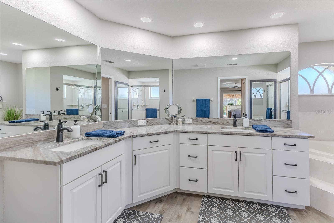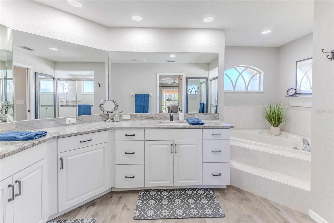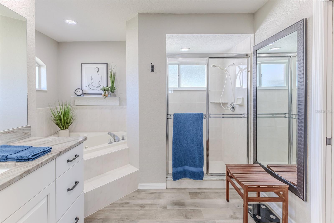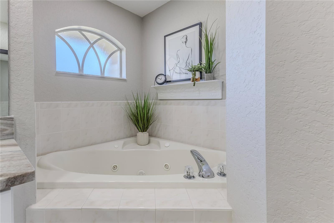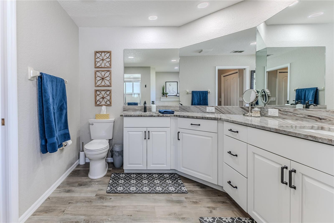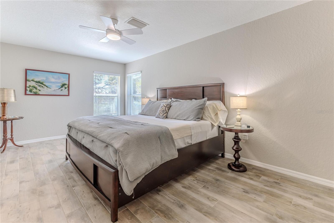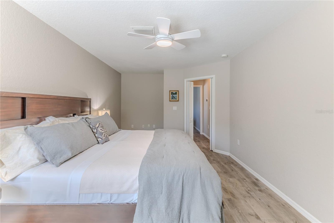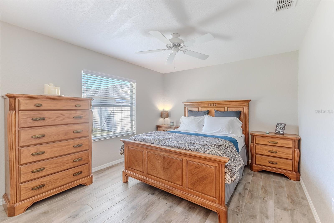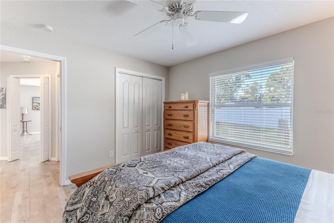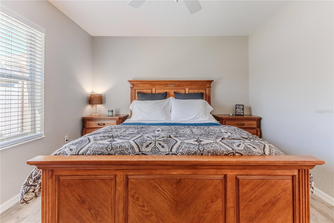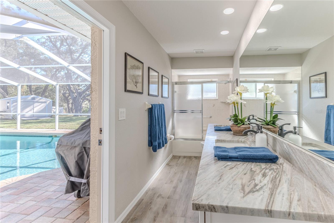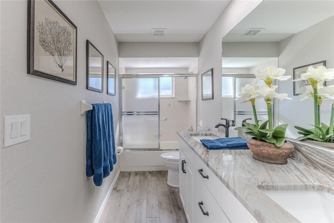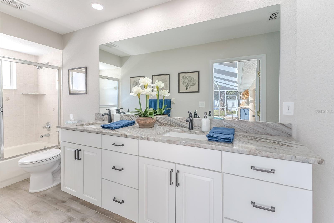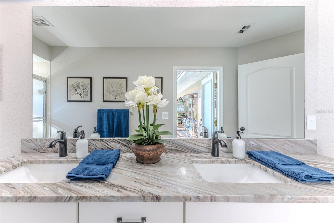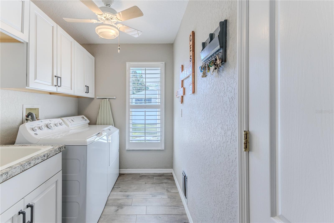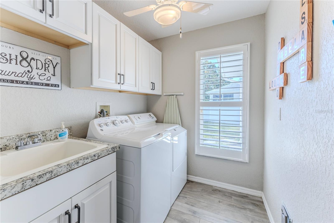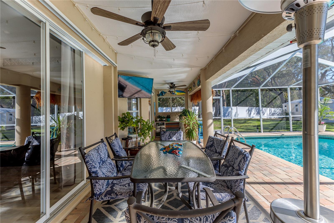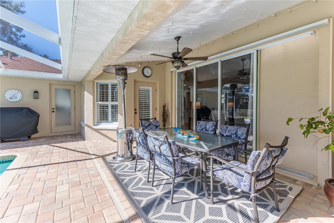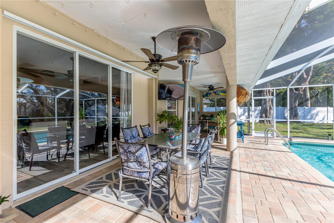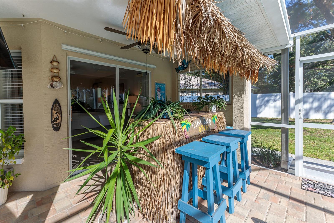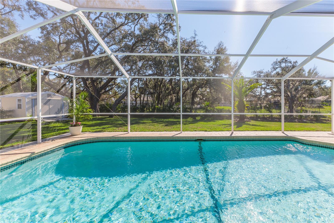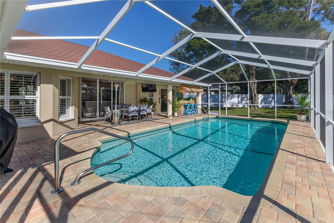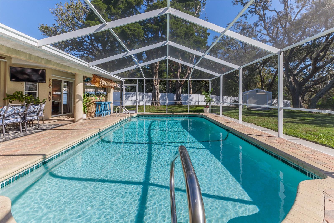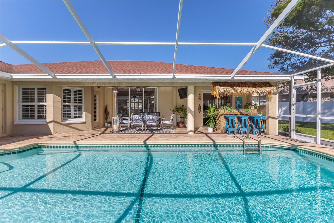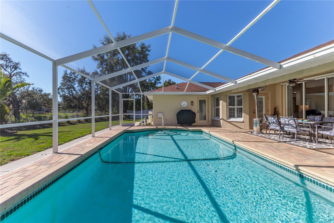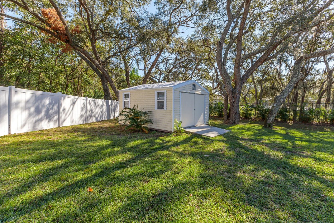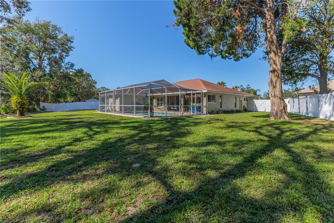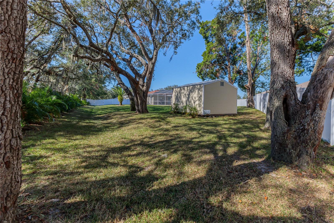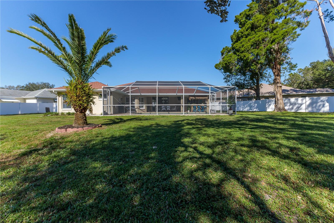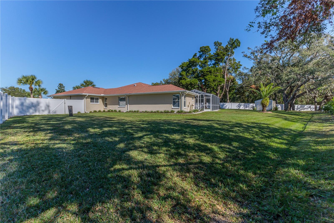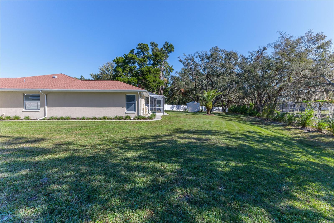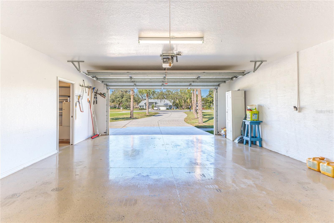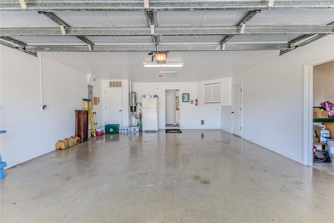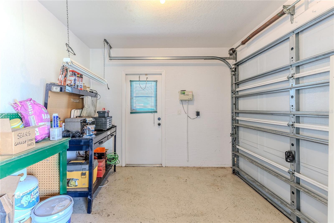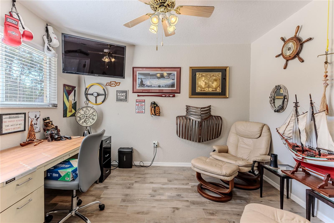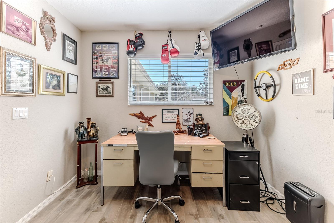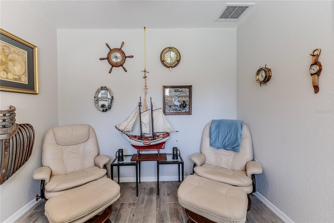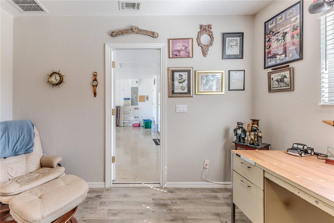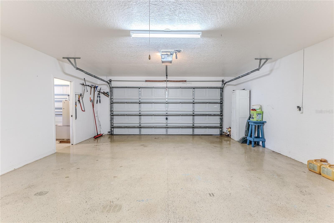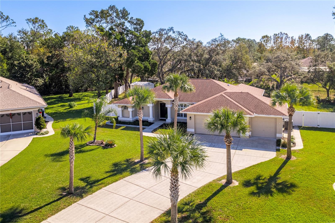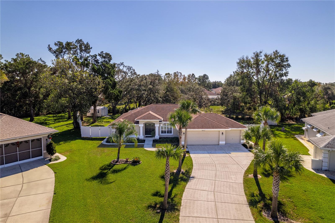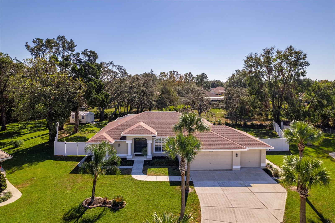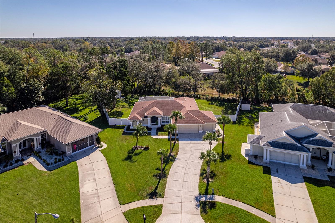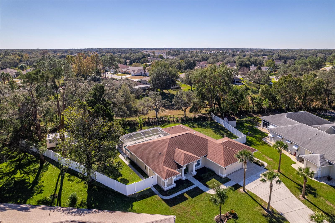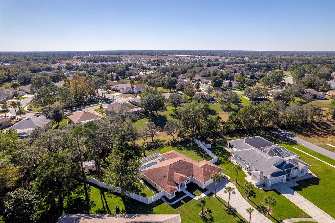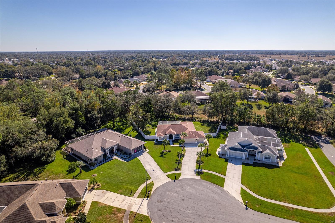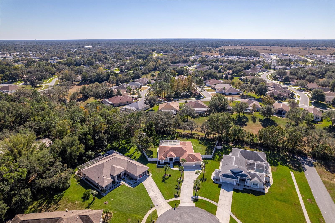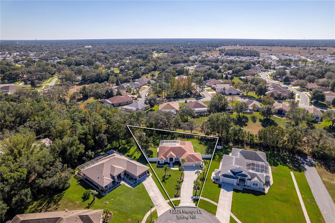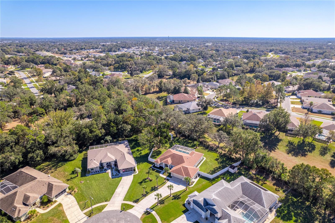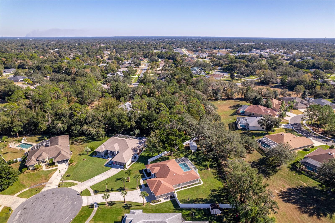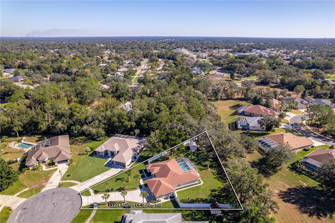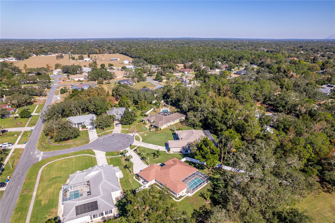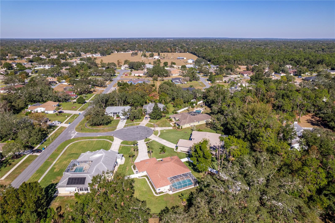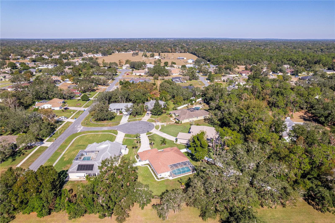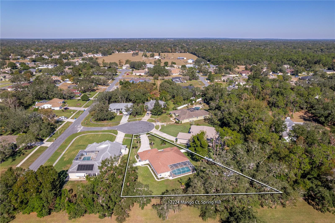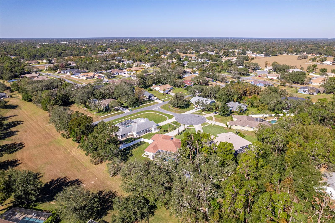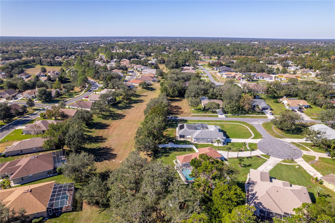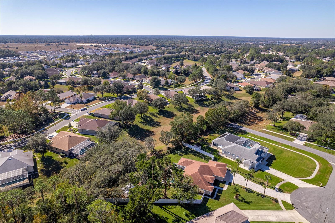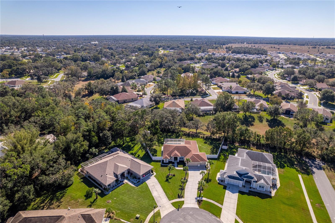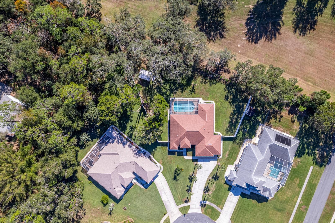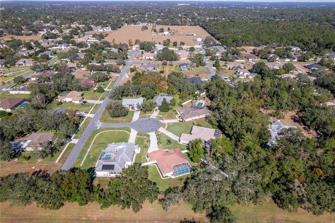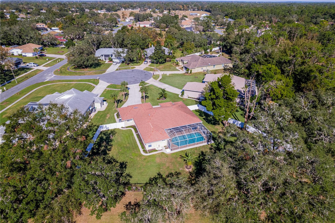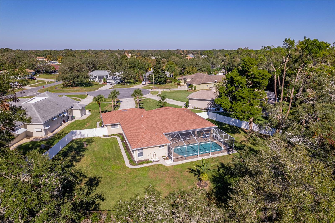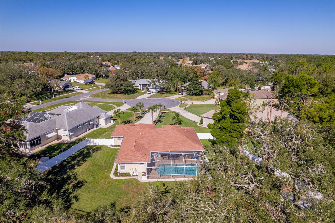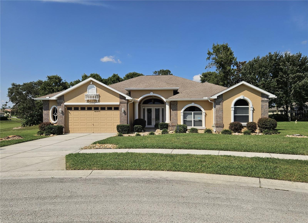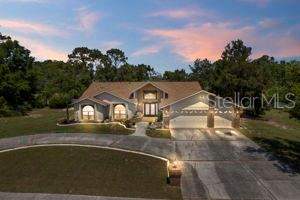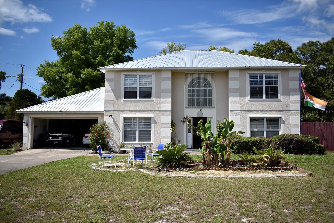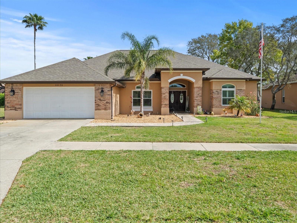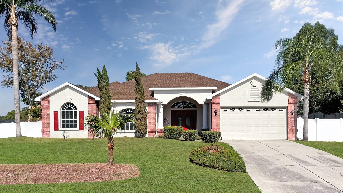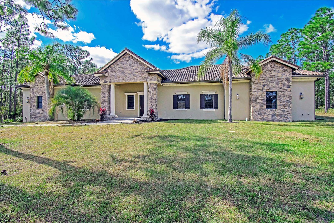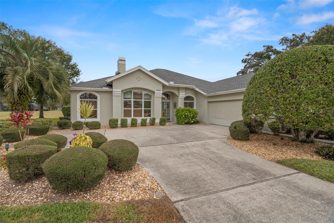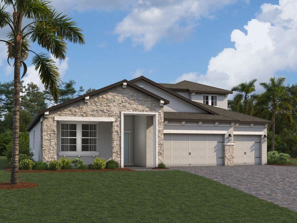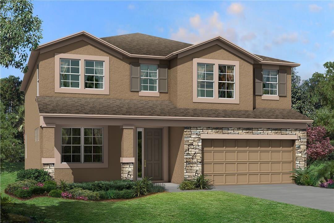12224 Mango Court, Spring Hill, FL 34609
Property Photos
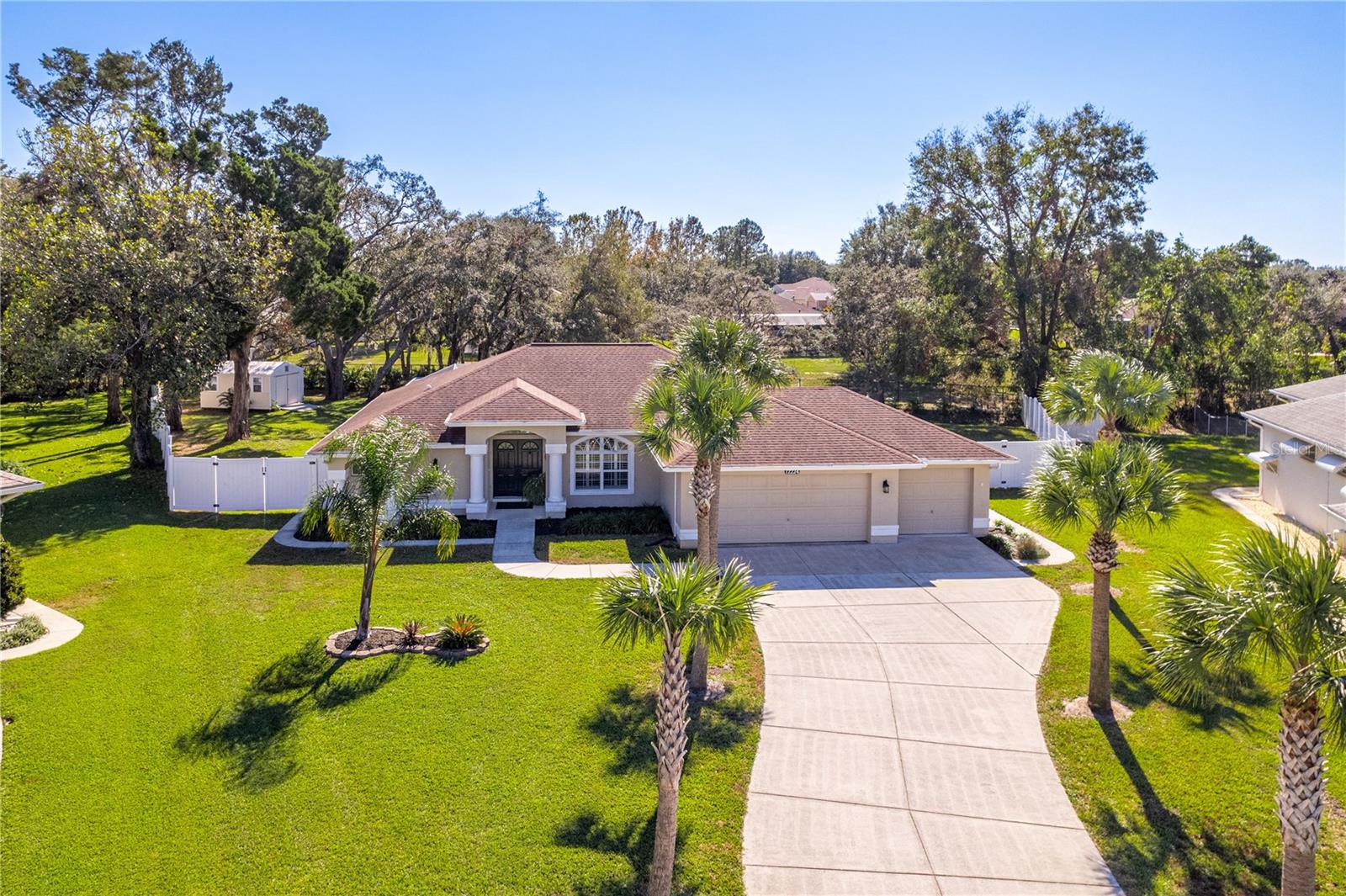
Would you like to sell your home before you purchase this one?
Priced at Only: $524,900
For more Information Call:
Address: 12224 Mango Court, Spring Hill, FL 34609
Property Location and Similar Properties
- MLS#: W7869912 ( Residential )
- Street Address: 12224 Mango Court
- Viewed: 15
- Price: $524,900
- Price sqft: $172
- Waterfront: No
- Year Built: 2000
- Bldg sqft: 3051
- Bedrooms: 3
- Total Baths: 2
- Full Baths: 2
- Garage / Parking Spaces: 3
- Days On Market: 16
- Additional Information
- Geolocation: 28.4413 / -82.5201
- County: HERNANDO
- City: Spring Hill
- Zipcode: 34609
- Subdivision: Padrons West Linden Estates
- Elementary School: Suncoast
- Middle School: Powell
- High School: Frank W Springstead
- Provided by: WEICHERT REALTORS FL TROPICS
- Contact: Cindy Andrews
- 352-688-7997
- DMCA Notice
-
DescriptionHoney stop the car!!! Come and see this stunning 3 bedroom, 2 bathroom pool home situated on over half an acre in the highly sought after community of Linden Estates! This exquisite, private and dreamy property is turnkey ready, just wait until you walk in through the charming and covered front door! The essence of this lodging will captivate you immediately as youre greeted with high ceilings and spacious living room all looking over the pristine crystal clear pool and expansive yard. Looking to your right is your formal dining room and an incredible and alluring kitchen fit for the chef of the family with a large and impressive Island, soft close drawers, large stainless steel sink and appliances also with a picturesque view of the backyard oasis. Down the hallway to the full bathroom features a tub shower combo that has its own door right out to the pool. There are also two well sized bedrooms, and a spacious laundry room with sink. Primary Bedroom is expansive with its dual sink and spa like bathroom atmosphere that you will love! Step out back to the expansive and spectacular pool with its sizeable, covered lanai area that is absolutely ideal for hanging out with friends and cooling off during the warm summer months. This outdoor living space is nothing short of sensational with its own Tiki Hutt bar and seats just waiting for you and your company to pull up a chair and have a cold one! This property has it all, and you will know that you have found your happy place as soon as you arrive as these homeowners have spared no expense when they turned it into their own private oasis! Updated lighting, gorgeous, large ceiling fans, Italian porcelain flooring throughout the home, updated bathrooms and an extra 150 sqft of office space in the garage with heat and a/c so the man cave is already set up for you and so is the separate workshop in the garage!! Roof is 2017, AC 4 ton just installed in Oct of 2024, central vacuum and fully fenced in back yard! Water expense has only been $16 a month as the irrigation system is on its own well, and the septic was just cleaned out and inspected in Sep 2024. Pool has a brand new filter, pump and light and when the fun gets started there is even a centrally controlled music system that allows you to listen in your living room or outside with the push of a button! Located between County Line Road and Spring Hill Drive the location offers convenience to delicious restaurants, medical facilities, shopping, and 589 for a quick Tampa commute or Clearwater Beach for a day of sun and fun! Don't wait to come visit this pristine, well maintained home, you won't want to leave!
Payment Calculator
- Principal & Interest -
- Property Tax $
- Home Insurance $
- HOA Fees $
- Monthly -
Features
Building and Construction
- Covered Spaces: 0.00
- Exterior Features: Lighting, Private Mailbox, Sliding Doors, Storage
- Flooring: Tile
- Living Area: 1983.00
- Other Structures: Other, Shed(s), Workshop
- Roof: Shingle
Land Information
- Lot Features: Cleared, Landscaped, Level, Street Dead-End, Paved
School Information
- High School: Frank W Springstead
- Middle School: Powell Middle
- School Elementary: Suncoast Elementary
Garage and Parking
- Garage Spaces: 3.00
- Open Parking Spaces: 0.00
Eco-Communities
- Pool Features: Gunite, In Ground, Lighting, Screen Enclosure
- Water Source: Public
Utilities
- Carport Spaces: 0.00
- Cooling: Central Air
- Heating: Central
- Pets Allowed: Yes
- Sewer: Private Sewer
- Utilities: Cable Available, Cable Connected, Electricity Available, Electricity Connected, Sewer Available, Sewer Connected, Water Available, Water Connected
Finance and Tax Information
- Home Owners Association Fee: 40.00
- Insurance Expense: 0.00
- Net Operating Income: 0.00
- Other Expense: 0.00
- Tax Year: 2023
Other Features
- Appliances: Dishwasher, Dryer, Microwave, Range, Refrigerator, Washer
- Association Name: William Chandler
- Association Phone: 352-684-1782
- Country: US
- Interior Features: Ceiling Fans(s), Eat-in Kitchen, High Ceilings, Living Room/Dining Room Combo, Open Floorplan, Split Bedroom
- Legal Description: PADRONS WEST LINDEN ESTATES LOT 84
- Levels: One
- Area Major: 34609 - Spring Hill/Brooksville
- Occupant Type: Owner
- Parcel Number: R32-223-18-2835-0000-0840
- Views: 15
- Zoning Code: SF
Similar Properties
Nearby Subdivisions
5150
Anderson Snow Estates
Avalon
Avalon West
Avalon West Ph 1
Avalon West Phase 1 Lot 98
B S Sub In S 34 Rec
B - S Sub In S 3/4 Unrec
Barony Woods Ph 1
Barony Woods Ph 3
Barony Woods Phase 1
Barony Woods Phase 3
Barrington At Sterling Hill
Barrington Sterling
Barringtonsterling Hill Un 1
Barringtonsterling Hill Un 2
Caldera
Crown Pointe
East Linden Est Un 1
East Linden Est Un 4
East Linden Estate
Hernando Highlands Unrec
Isle Of Avalon
Isles Of Avalon
Not On List
Oaks (the) Unit 3
Oaks (the) Unit 4
Oaks The
Padrons West Linden Estates
Pardons West Linden Estates
Park Ridge Villas
Pine Bluff
Pine Bluff Lot 10
Pine Bluff Lot 11
Pine Bluff Lot 12
Pine Bluff Lot 13
Plantation Estates
Preston Hollow
Pristine Place Ph 1
Pristine Place Ph 2
Pristine Place Ph 3
Pristine Place Ph 4
Pristine Place Ph 6
Pristine Place Phase 1
Pristine Place Phase 2
Pristine Place Phase 3
Pristine Place Phase 6
Rainbow Woods
Sand Ridge
Sand Ridge Ph 2
Silverthorn
Silverthorn Ph 1
Silverthorn Ph 2b
Silverthorn Ph 3
Silverthorn Ph 4 Sterling Run
Silverthorn Ph 4a
Spring Hill
Spring Hill 2nd Replat Of
Spring Hill Commons
Spring Hill Dr East Of Mariner
Spring Hill Unit 1
Spring Hill Unit 10
Spring Hill Unit 11
Spring Hill Unit 12
Spring Hill Unit 13
Spring Hill Unit 14
Spring Hill Unit 15
Spring Hill Unit 16
Spring Hill Unit 18
Spring Hill Unit 18 Repl 2
Spring Hill Unit 20
Spring Hill Unit 24
Spring Hill Unit 6
Spring Hill Unit 9
Sterling Hill
Sterling Hill Ph 1a
Sterling Hill Ph 2a
Sterling Hill Ph 2b
Sterling Hill Ph 3
Sterling Hill Ph1a
Sterling Hill Ph1b
Sterling Hill Ph2a
Sterling Hill Ph2b
Sterling Hill Ph3
Sterling Hills Ph3 Un1
Sunhill
Sunset Landing
Sunset Lndg
The Oaks
Tract I Being In The South 12
Verano Ph 1
Village Van Gogh
Villages At Avalon 3b2
Villages At Avalon Ph 1
Villages At Avalon Ph 2b East
Villages At Avalon Ph 2b West
Villages Of Avalon
Villages Of Avalon Ph 3b1
Villagesavalon Ph Iv
Weeki Wachee Woodlands
Wellington At Seven Hills Ph 2
Wellington At Seven Hills Ph 3
Wellington At Seven Hills Ph 4
Wellington At Seven Hills Ph 7
Wellington At Seven Hills Ph 8
Wellington At Seven Hills Ph 9
Wellington At Seven Hills Ph10
Wellington At Seven Hills Ph11
Wellington At Seven Hills Ph5a
Wellington At Seven Hills Ph5c
Wellington At Seven Hills Ph5d
Wellington At Seven Hills Ph6
Wellington At Seven Hills Ph8
Wellington At Seven Hills Ph9
Whiting Estates

- Marie McLaughlin
- CENTURY 21 Alliance Realty
- Your Real Estate Resource
- Mobile: 727.858.7569
- sellingrealestate2@gmail.com

